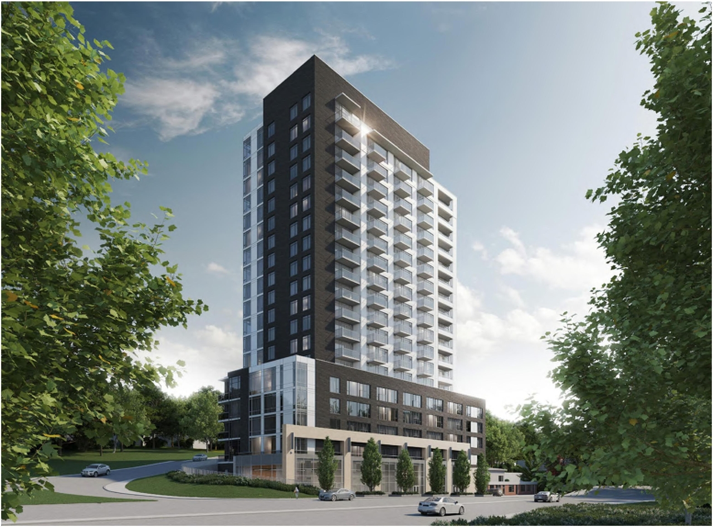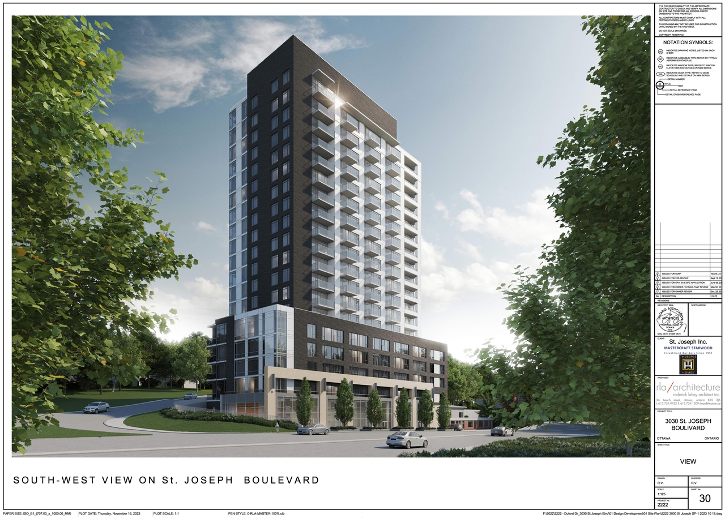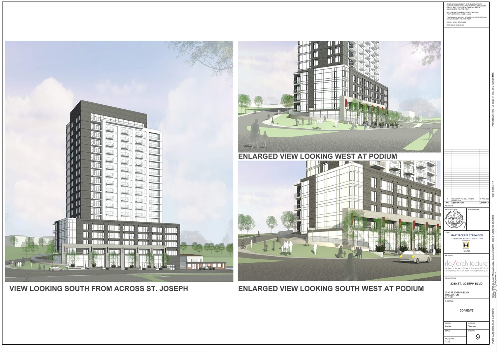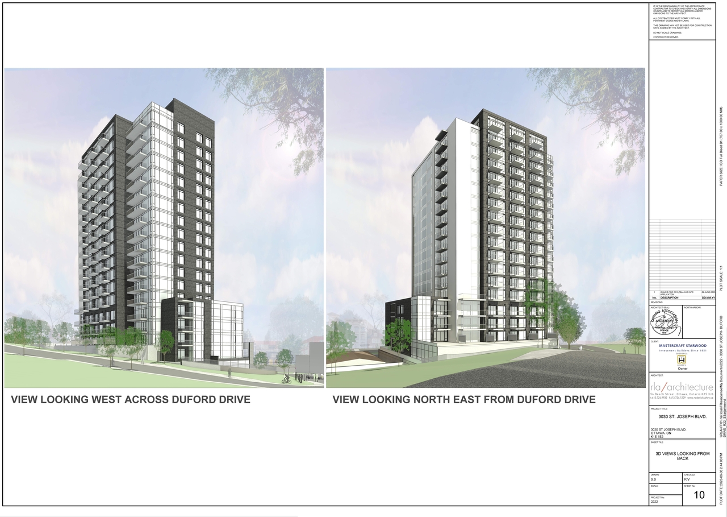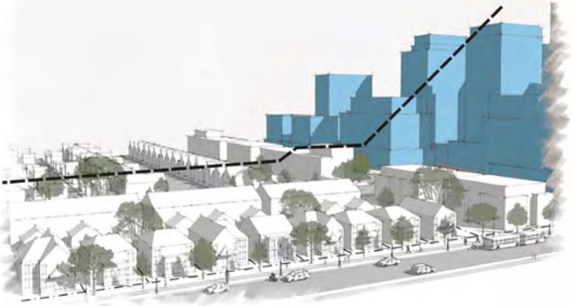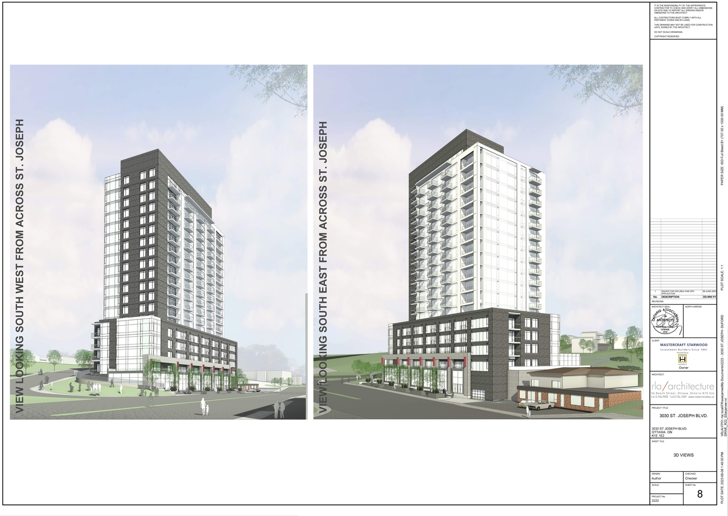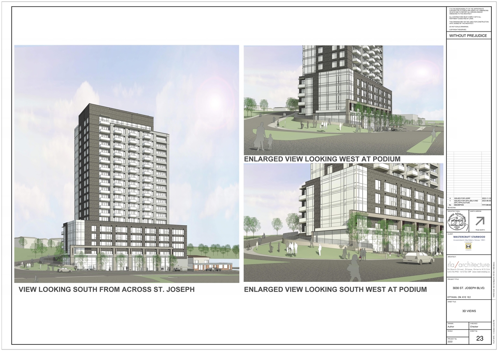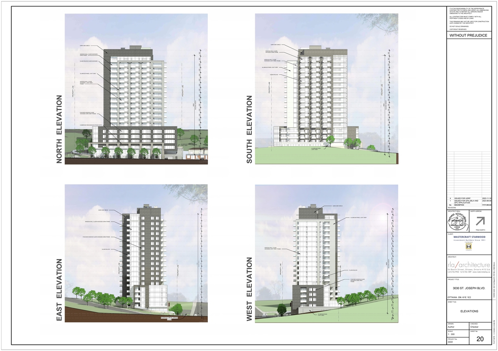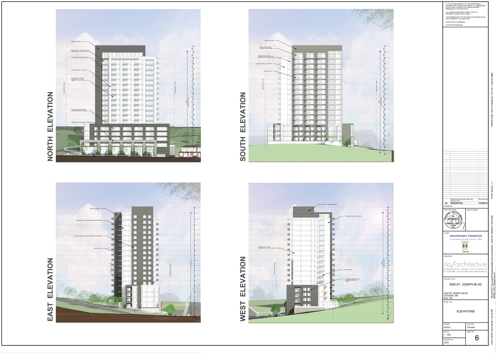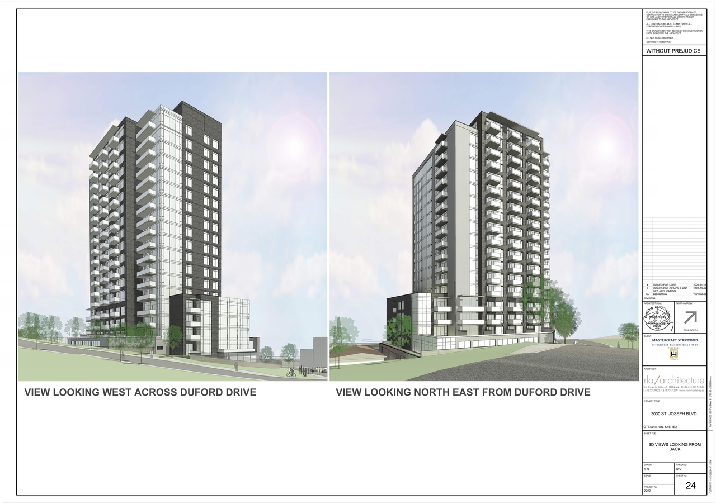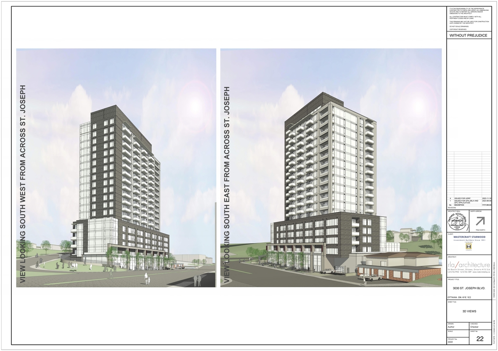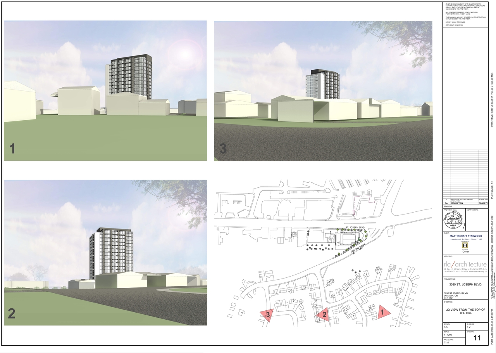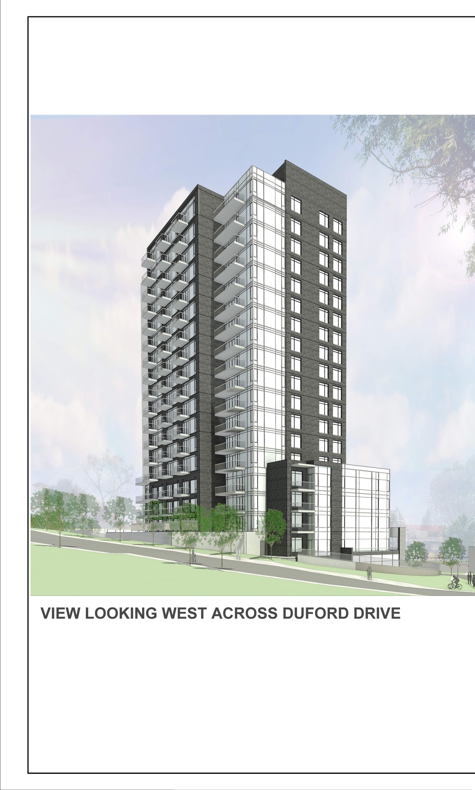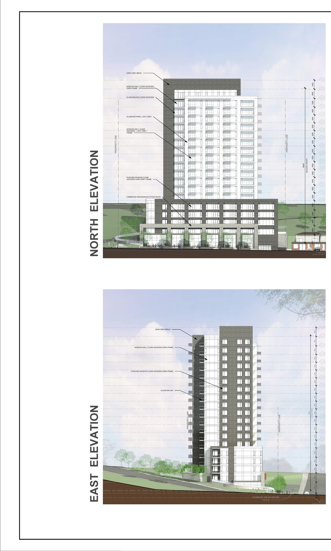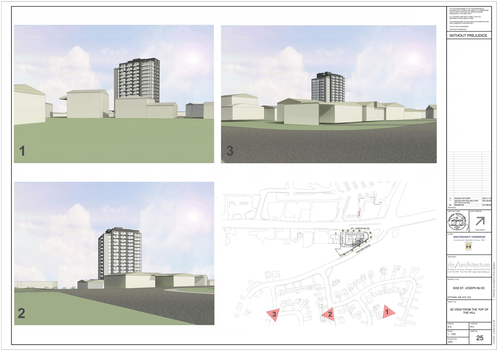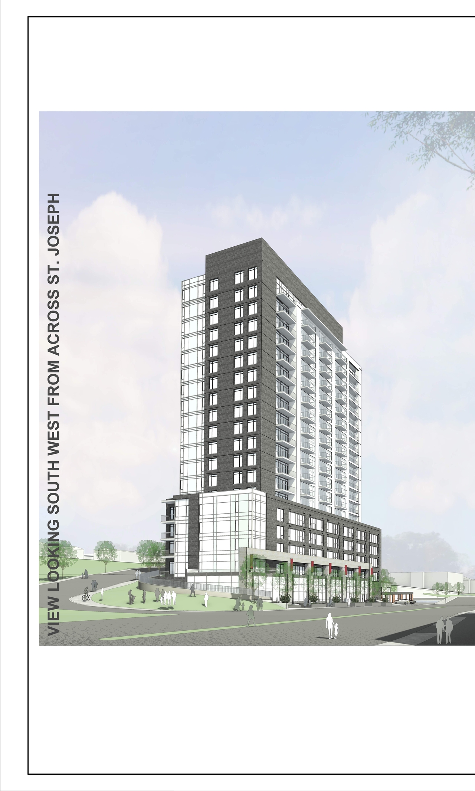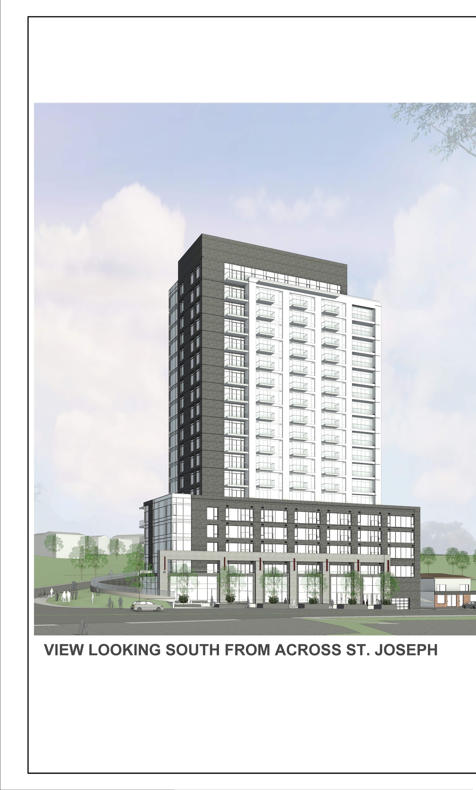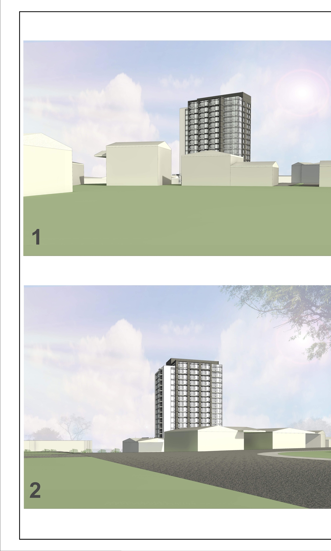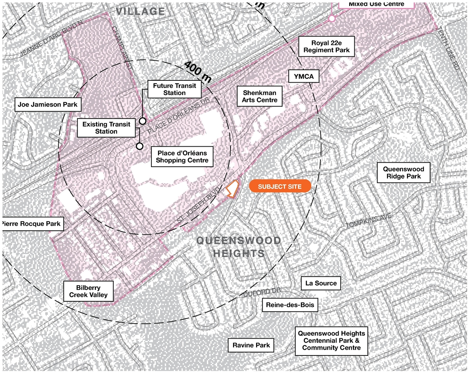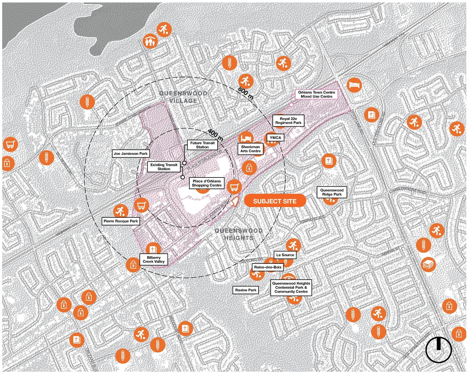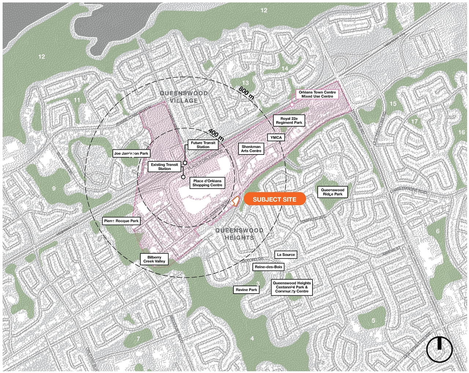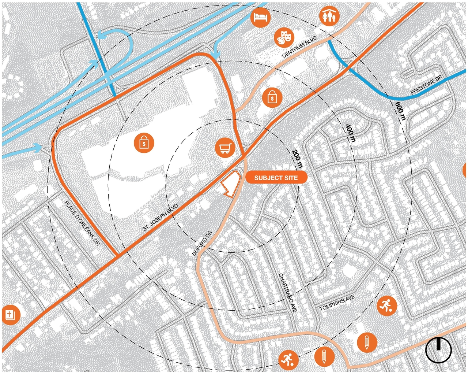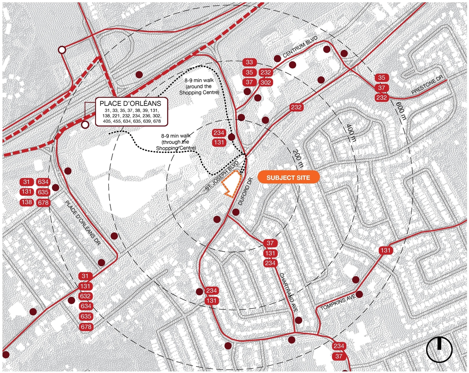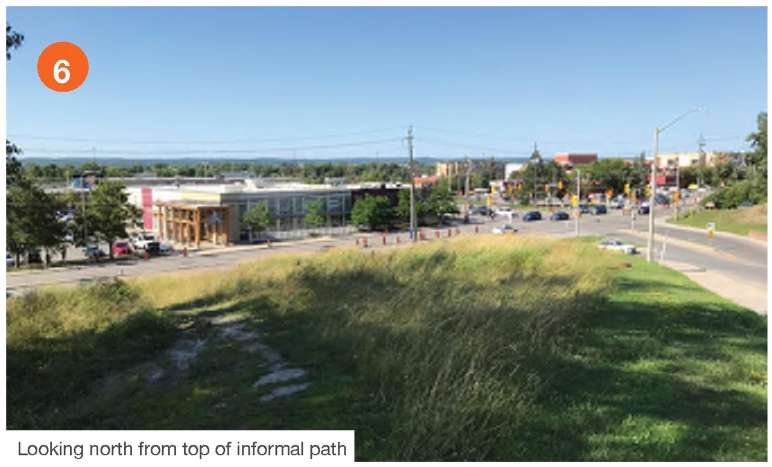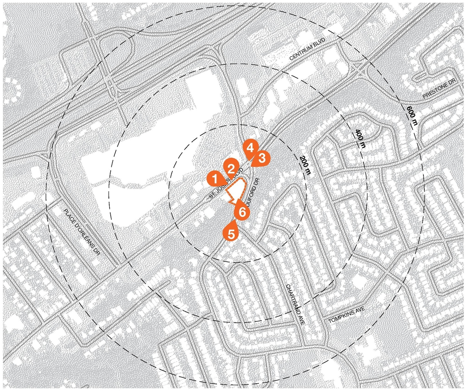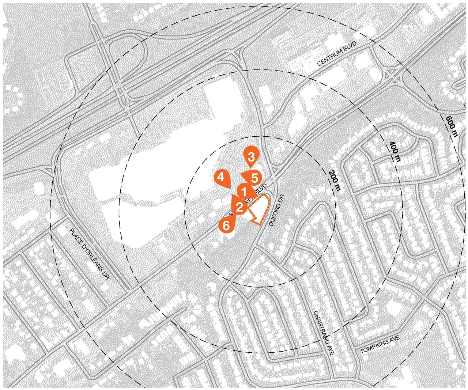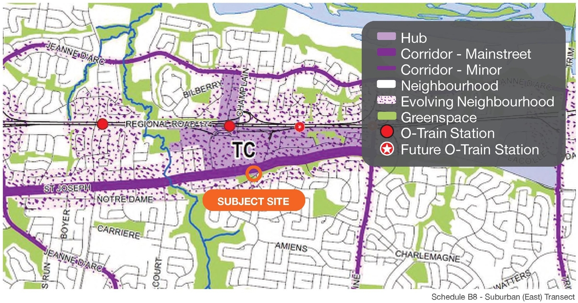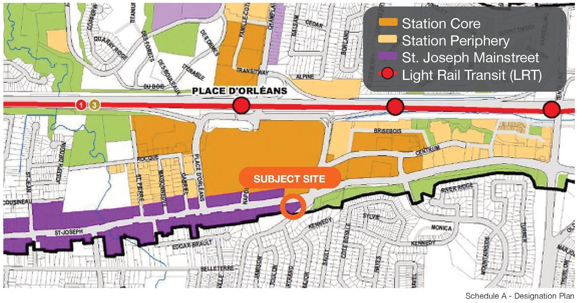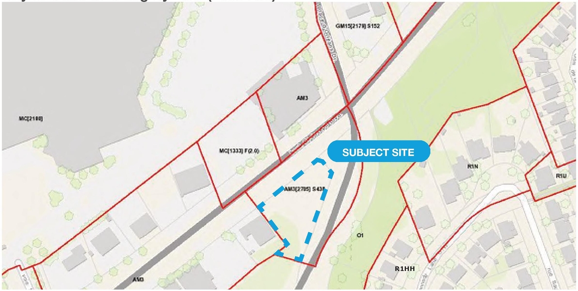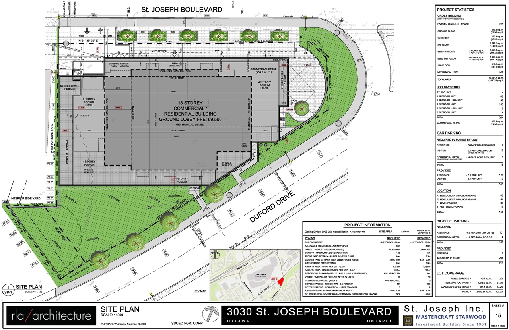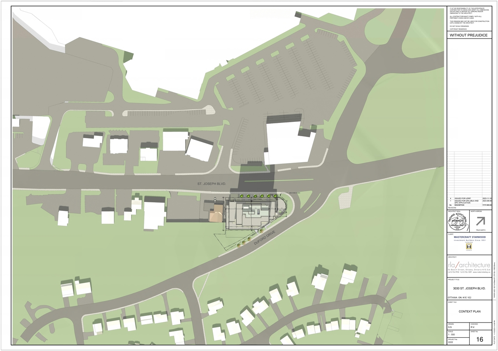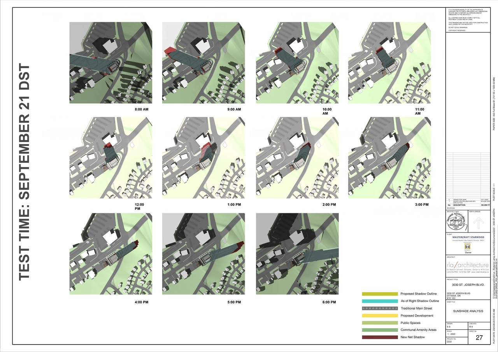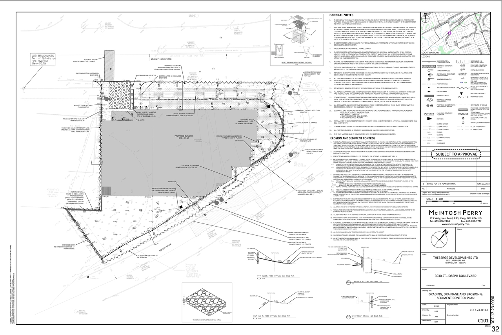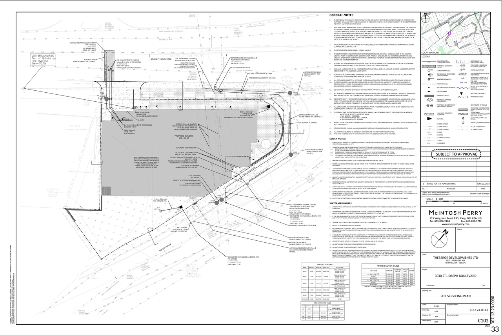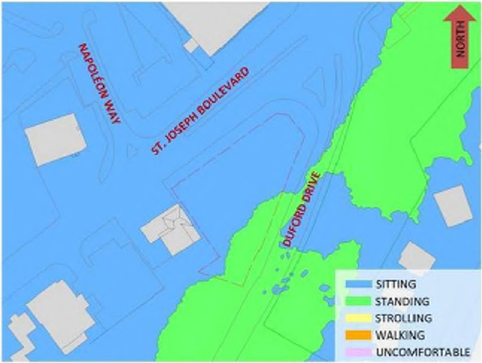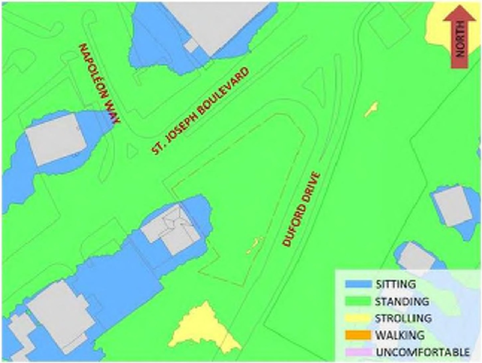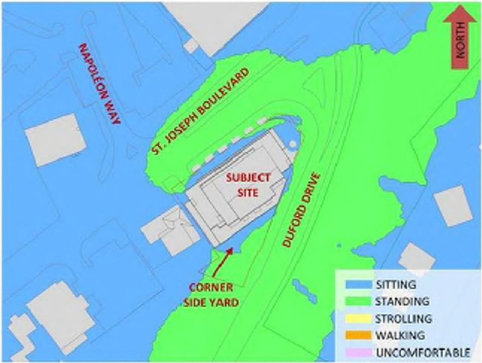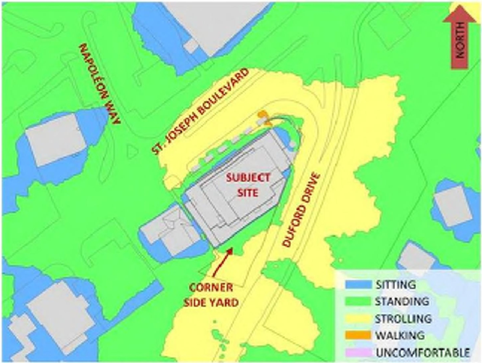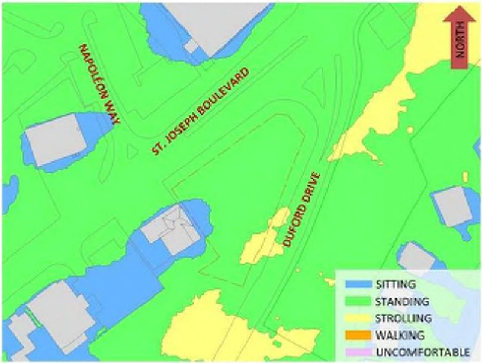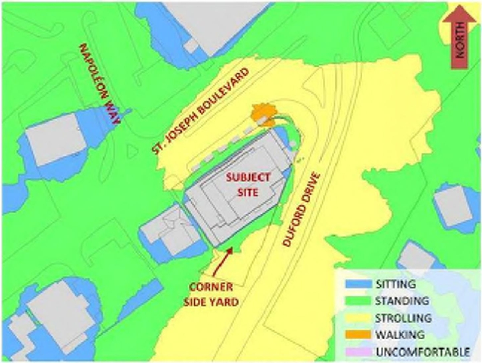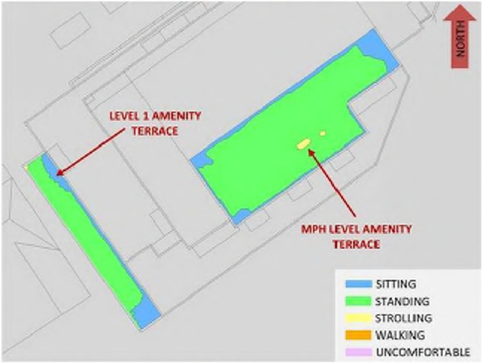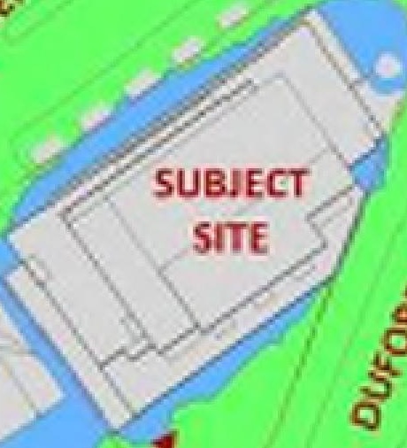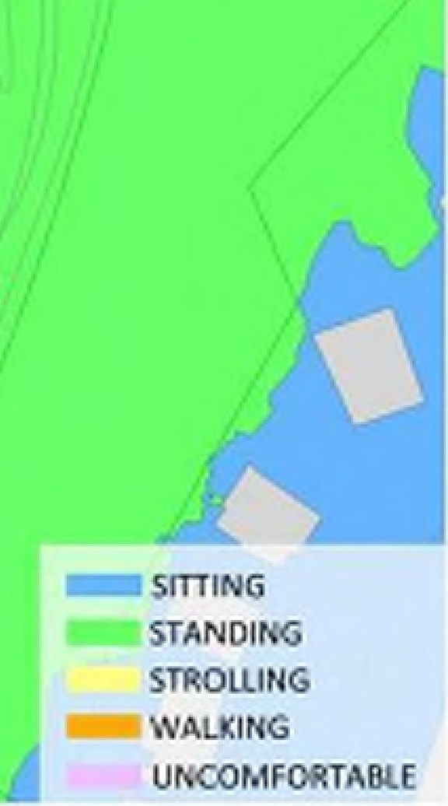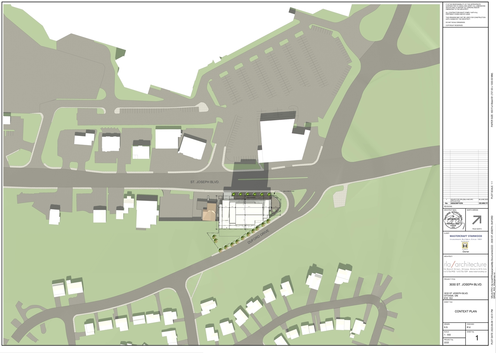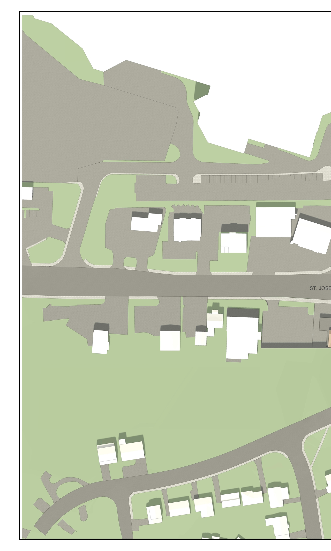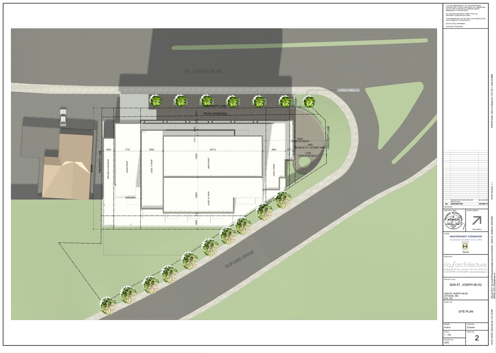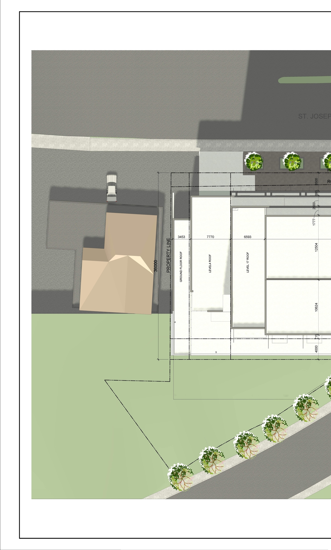| Application Summary | 2023-07-18 - Application Summary - D02-02-23-0057 |
| Architectural Plans | 2024-08-01 - Plan & Profile STA 2+000 to 2+040 - D02-02-23-0057 |
| Architectural Plans | 2024-08-01 - Plan & Profile STA 1+000 to 1+063 - D02-02-23-0057 |
| Architectural Plans | 2024-08-01 - Architectural Plans - D02-02-23-0057 |
| Architectural Plans | 2024-03-19 - Plan and Profile - D02-02-23-0057 |
| Architectural Plans | 2024-03-19 - Plan and Profile - (2) - D02-02-23-0057 |
| Architectural Plans | 2024-03-19 - Architecture Plans - D02-02-23-0057 |
| Architectural Plans | 2024-03-19 - Appendix Landscape Plan - D02-02-23-0057 |
| Architectural Plans | 2023-06-15 - Site Plan - D02-02-23-0057 |
| Civil Engineering Report | 2024-03-19 - Civil Plans - D02-02-23-0057 |
| Design Brief | 2024-03-19 - Urban Design Review Panel Report - D02-02-23-0057 |
| Design Brief | 2024-03-19 - Urban Design Review Panel Recommendations - D02-02-23-0057 |
| Design Brief | 2024-03-19 - Urban Design Review Panel Slide Deck - D02-02-23-0057 |
| Electrical Plan | 2024-03-19 - ELECTRICAL SITE PLAN - D02-02-23-0057 |
| Environmental | 2023-06-15 - Phase I Environmental Site Assessment - D02-02-23-0057 |
| Geotechnical Report | 2024-08-01 - Grading, Drainage and Erosion & Sediment Control Plan - D02-02-23-0057 |
| Geotechnical Report | 2023-06-15 - GRADING, DRAINAGE AND EROSION & SEDIMENT CONTROL PLAN - D02-02-23-0057(2) |
| Geotechnical Report | 2023-06-15 - GRADING, DRAINAGE AND EROSION & SEDIMENT CONTROL PLAN - D02-02-23-0057 |
| Geotechnical Report | 2023-06-15 - Geotechnical Investigation - D02-02-23-0057 |
| Noise Study | 2023-06-15 - Roadway Traffic Noise - D02-02-23-0057 |
| Notification | 2023-08-14 - Notification Sign Up Form - D02-02-23-0057 |
| Planning | 2024-03-19 - Planning Rationale - D02-02-23-0057 |
| Planning | 2023-06-15 - Planning Rationale and Design Brief -D02-02-23-0057 |
| Rendering | 2023-06-16 - Context, Site, Floor, Elevation, Sections, 3D Views, Sunshade,Plans - D02-02-23-0057 |
| Site Servicing | 2024-08-01 - Site Servicing Plan - D02-02-23-0057 |
| Site Servicing | 2024-08-01 - Servicing & SWM Report - D02-02-23-0057 |
| Site Servicing | 2024-03-19 - Site Servicing Plan - D02-02-23-0057 |
| Site Servicing | 2024-03-19 - SERVICING AND STORMWATER MANAGEMENT REPORT - D02-02-23-0057 |
| Site Servicing | 2023-06-15 - SERVICING & STORMWATER MANAGEMENT REPORT - D02-02-23-0057 |
| Surveying | 2023-06-15 - Topographical Plan - D02-02-23-0057 |
| Transportation Analysis | 2024-03-19 - Transportation Impact Assessment - D02-02-23-0057 |
| Transportation Analysis | 2023-06-15 - Transportation Impact Assessment - D02-02-23-0057 |
| Tree Information and Conservation | 2024-08-01 - TCR & Landscape Plan - D02-02-23-0057 |
| Tree Information and Conservation | 2024-03-19 - Tree Conservation Report and Landscape Plan - D02-02-23-0057 |
| Tree Information and Conservation | 2023-06-16 - Tree Conservation Report and Landscape Plan - D02-02-23-0057 |
| Wind Study | 2023-06-15 - Pedestrian Level Wind Study - D02-02-23-0057 |
| 2024-03-19 - Landslide Hazard Assessment - D02-02-23-0057 |
| 2024-03-19 - Hydro Wire Section - D02-02-23-0057 |
| 2023-06-15 - SETBACK Schedule -D02-02-23-0057 |
