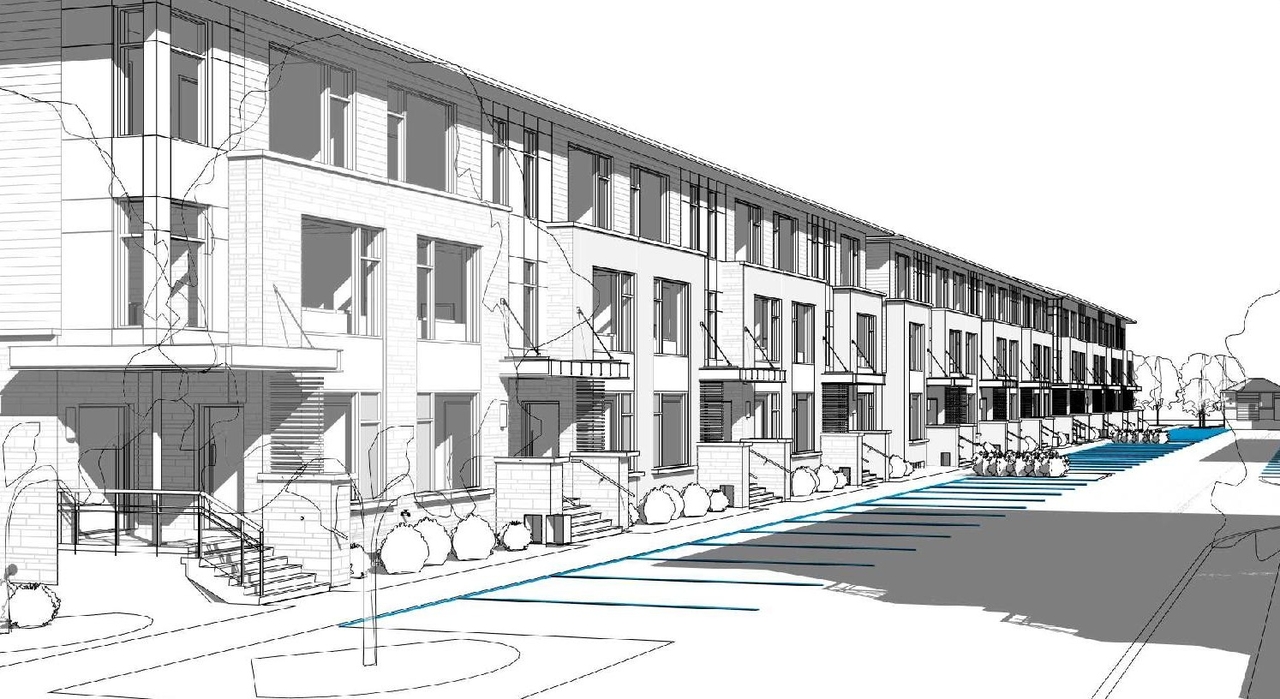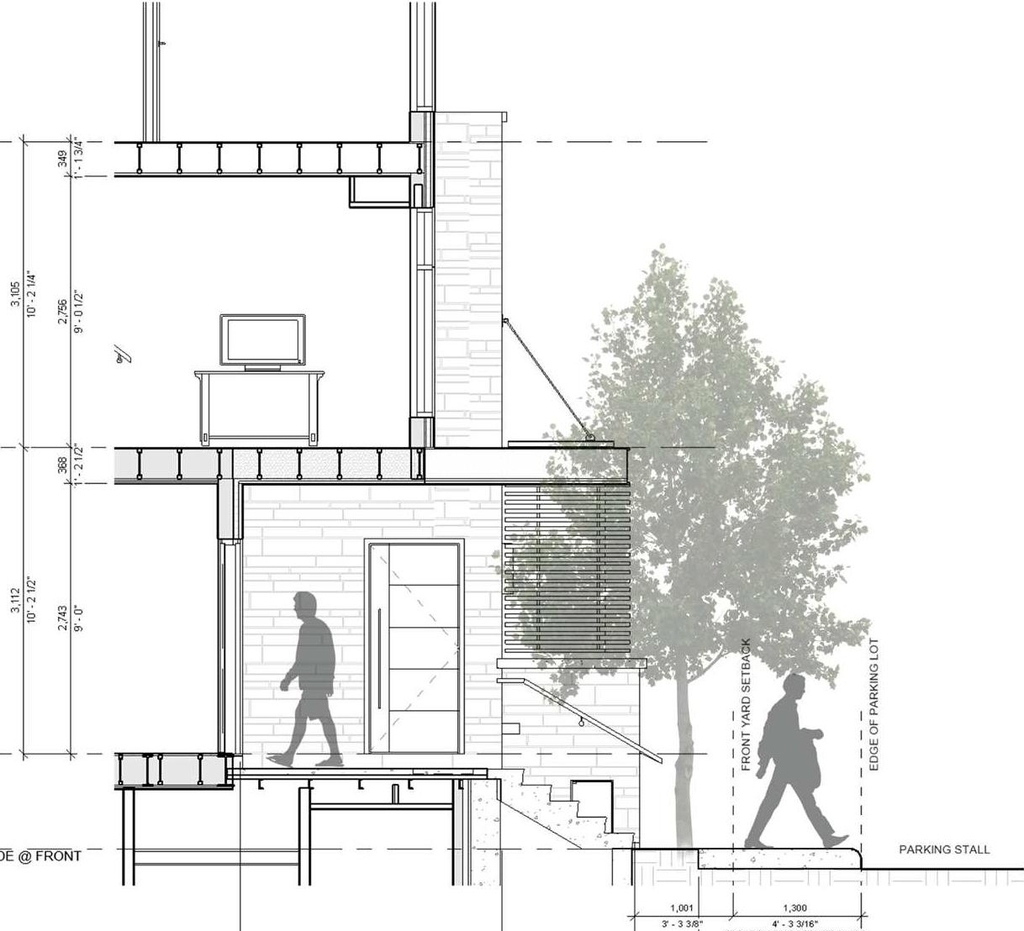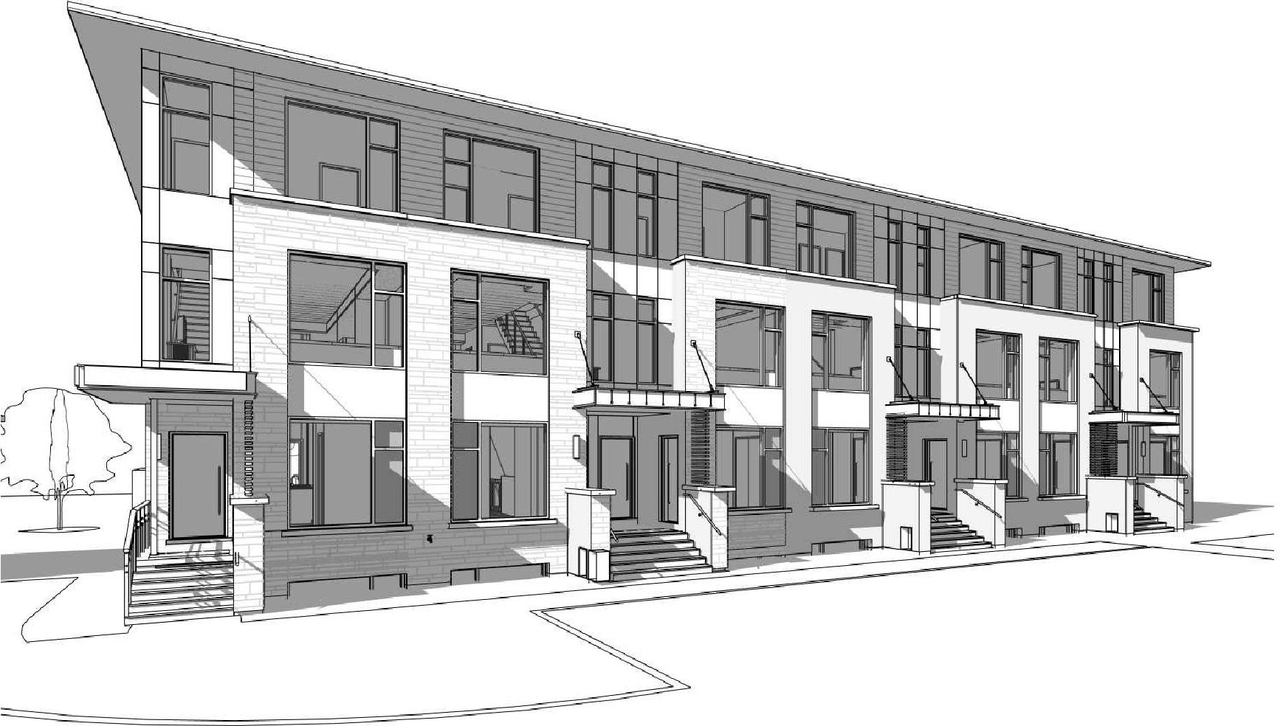| Application Summary | 2023-07-05 - Application Summary - D02-02-23-0055 |
| Architectural Plans | 2023-11-30 - Site Plan & Accessory Building - D02-02-23-0055_D07-12-23-0086 |
| Architectural Plans | 2023-11-30 - Sanitary Drainage Area Plan - D02-02-23-0055_D07-12-23-0086 |
| Architectural Plans | 2023-11-30 - Pre-Development Catchments Plan - D02-02-23-0055_D07-12-23-0086 |
| Architectural Plans | 2023-11-30 - Post-Development Catchments Plan - D02-02-23-0055_D07-12-23-0086 |
| Architectural Plans | 2023-06-14 - Site, Floor Elevation Plans - D02-02-23-0055 |
| Architectural Plans | 2023-06-14 - Site Grading Plan - D02-02-23-0055 |
| Architectural Plans | 2023-06-14 - Sanitary Drainage Area Plan - D02-02-23-0055 |
| Architectural Plans | 2023-06-14 - Pre-Development Catchments Plan - D02-02-23-0055 |
| Architectural Plans | 2023-06-14 - Post-Development Catchments Plan - D02-02-23-0055 |
| Architectural Plans | 2023-06-14 - Plan and Profile - D02-02-23-0055 |
| Architectural Plans | 2023-06-14 - Notes and Details Plan - D02-02-23-0055 |
| Civil Engineering Report | 2023-11-30 - Civil Notes and Details Plan - D02-02-23-0055_D07-12-23-0086 |
| Design Brief | 2022-06-14 - Design Brief - D02-02-23-0055 |
| Environmental | 2023-11-30 - Environmental Impact Study - D02-02-23-0055_D07-12-23-0086 |
| Environmental | 2023-06-14 - Phase II Environmental Site Assessment - D02-02-23-0055 |
| Environmental | 2023-06-14 - Phase I Environmental Site Assessment - D02-02-23-0055 |
| Environmental | 2023-06-14 - Environmental Impact Study - D02-02-23-0055 |
| Erosion And Sediment Control Plan | 2023-11-30 - Erosion and Sediment Control Plan - D02-02-23-0055_D07-12-23-0086 |
| Erosion And Sediment Control Plan | 2023-06-14 - Erosion and Sediment Control Plan - D02-02-23-0055 |
| Existing Conditions | 2023-06-14 - Existing Conditions Plan - D02-02-23-0055 |
| Geotechnical Report | 2023-11-30 - Site Condition Letter - D02-02-23-0055_D07-12-23-0086 |
| Geotechnical Report | 2023-11-30 - Grading Plan - D02-02-23-0055_D07-12-23-0086 |
| Geotechnical Report | 2023-06-14 - Site Condition Letter - D02-02-23-0055 |
| Landscape Plan | 2023-11-30 - Landscape Plan - D02-02-23-0055_D07-12-23-0086 |
| Landscape Plan | 2023-06-14 - Landscape Plan - D02-02-23-0055 |
| Noise Study | 2023-06-14 - Noise Impact Assessment - D02-02-23-0055 |
| Planning | 2023-06-14 - Planning Rationale - D02-02-23-0055 |
| Site Servicing | 2023-11-30 - Site Servicing Plan - D02-02-23-0055_D07-12-23-0086 |
| Site Servicing | 2023-11-30 - Site Servicing and Stormwater Management Report - D02-02-23-0055_D07-12-23-0086 |
| Site Servicing | 2023-06-14 - Site Servicing Plan - D02-02-23-0055 |
| Site Servicing | 2023-06-14 - Site Servicing and Stormwater Management Report - D02-02-23-0055 |
| Surveying | 2023-06-14 - Topographic Plan - D02-02-23-0055 |
| 2023-11-30 - Road Profiles - Antelope Private - D02-02-23-0055_D07-12-23-0086 |
| 2023-11-30 - Preliminary Geotechnical Investigation - D02-02-23-0055_D07-12-23-0086 |
| 2023-06-14 - TestPit Investigation Letter - D02-02-23-0055 |
| 2023-06-14 - Techncial Memo Transportation Review - D02-02-23-0055 |
| 2023-06-14 - Preliminary Geotechnical Investigation - D02-02-23-0055 |





