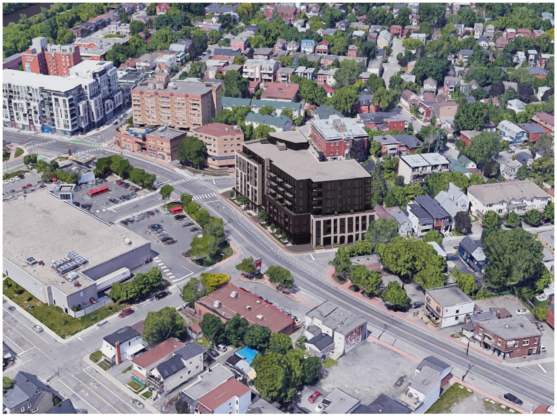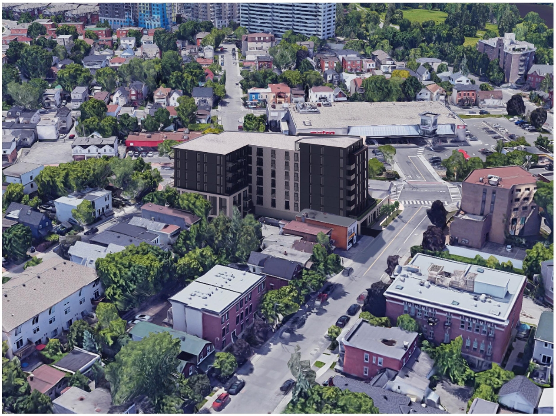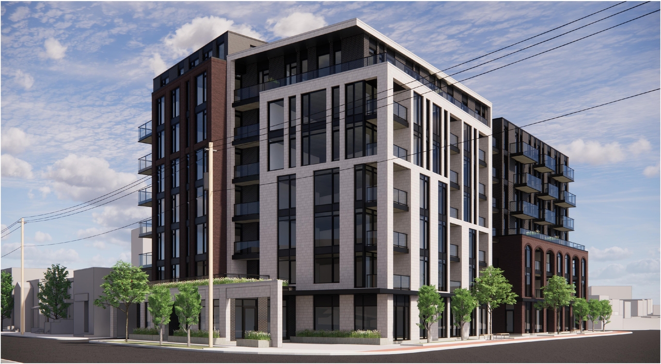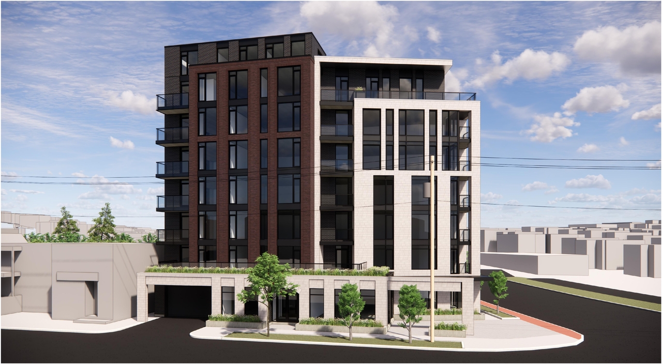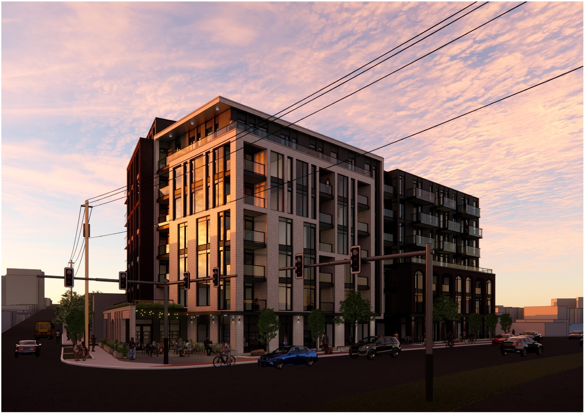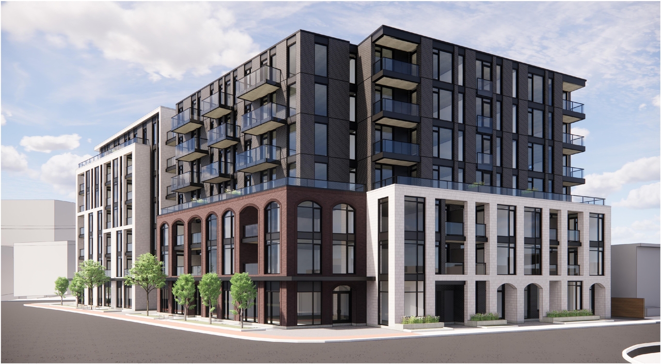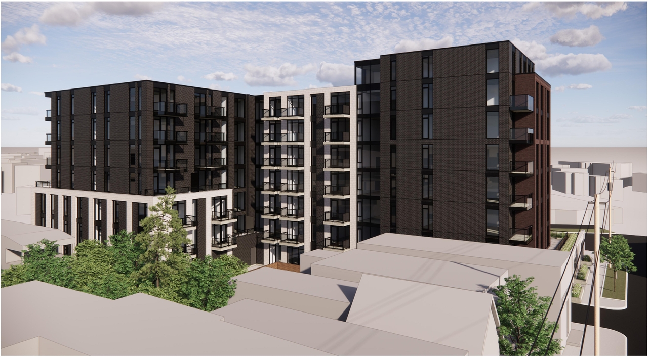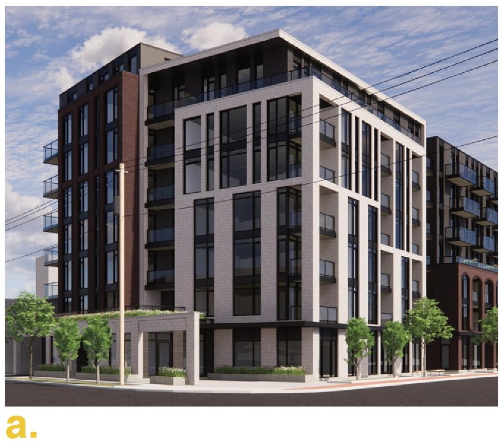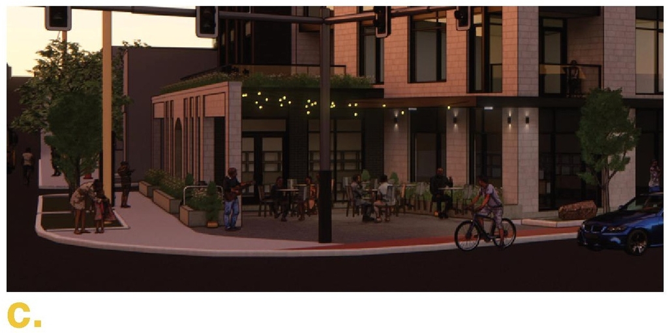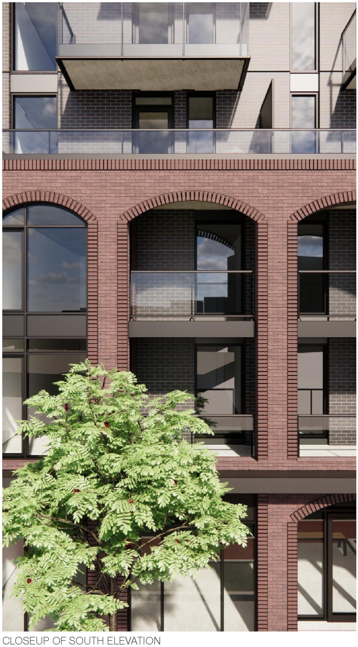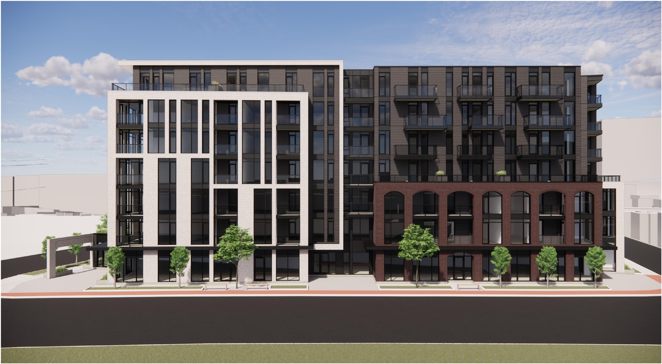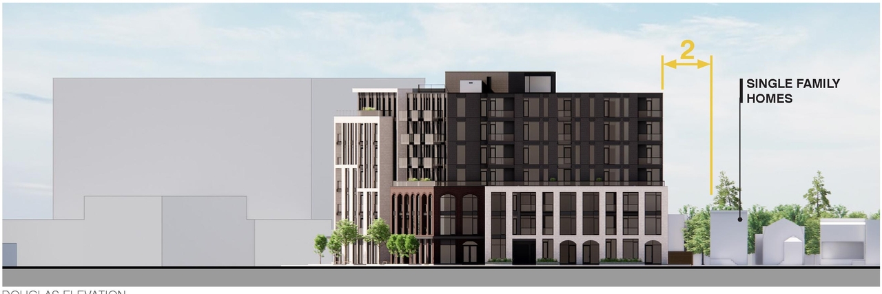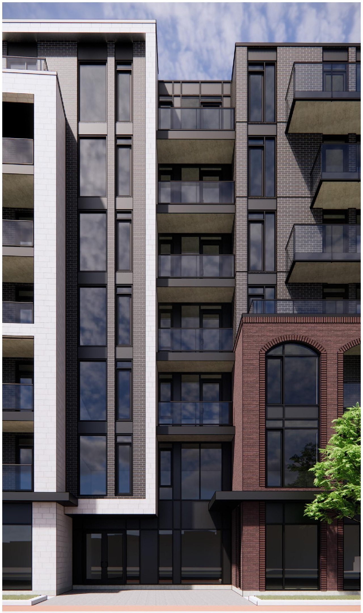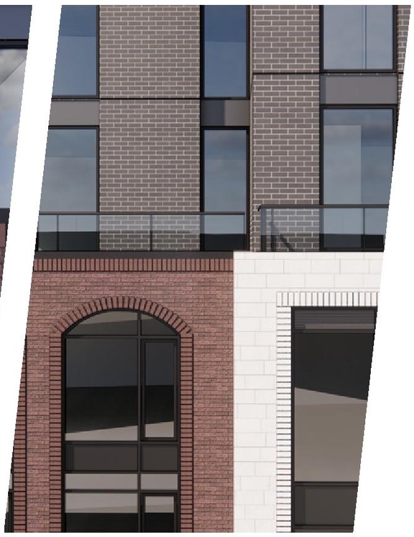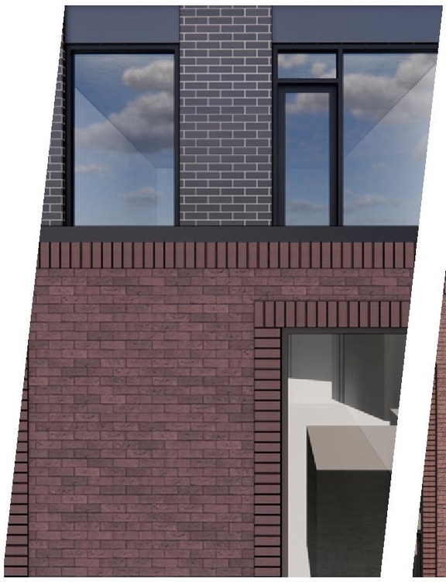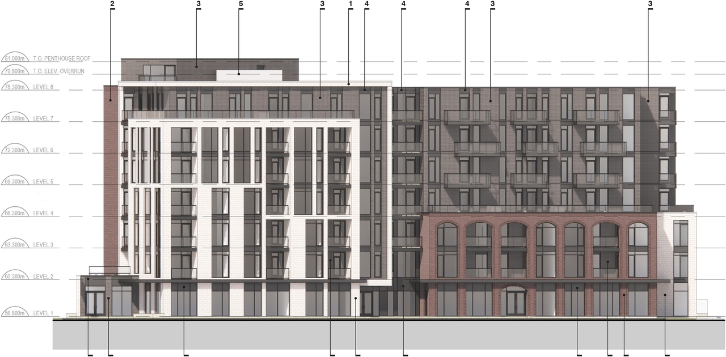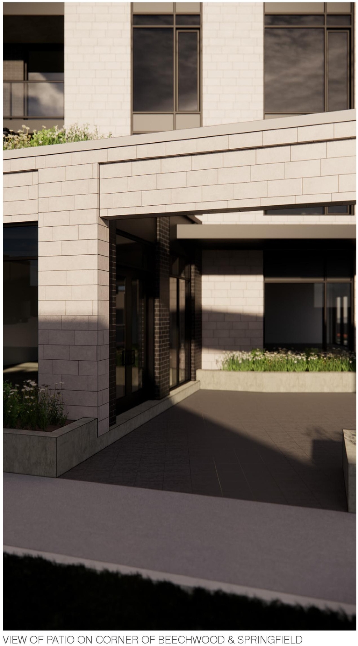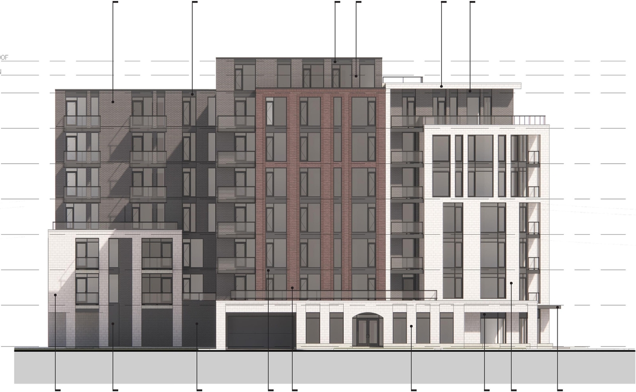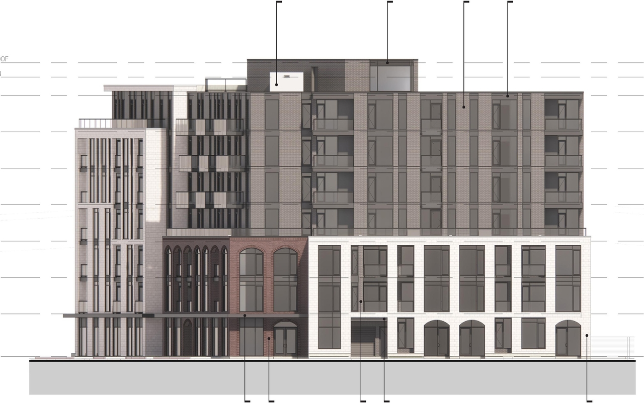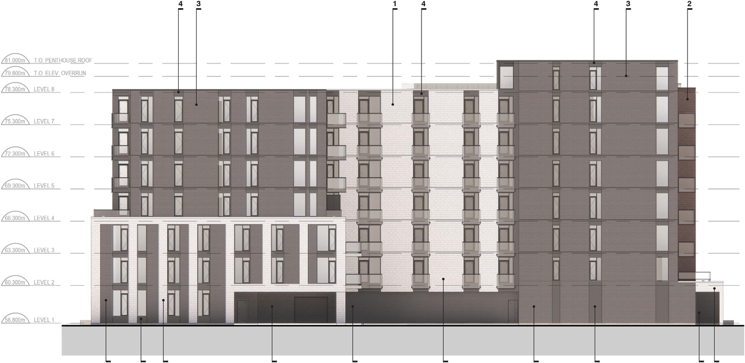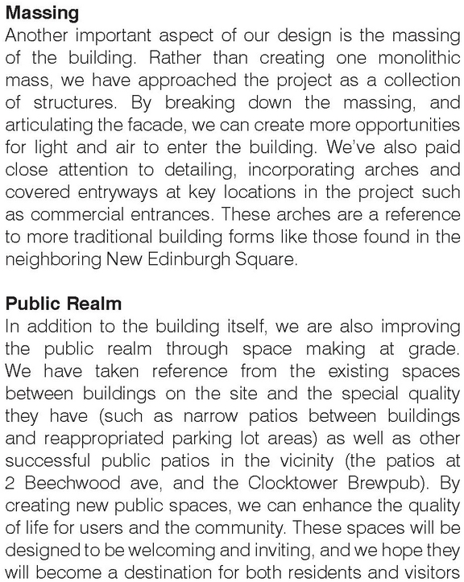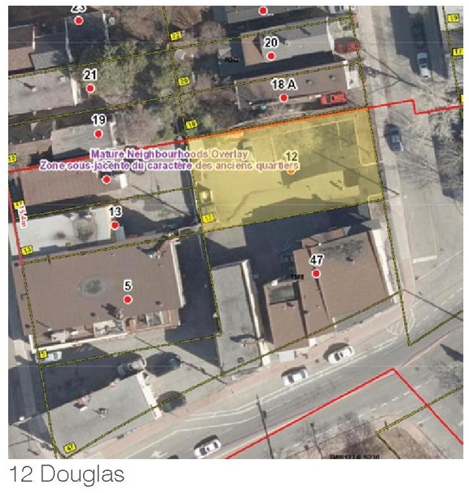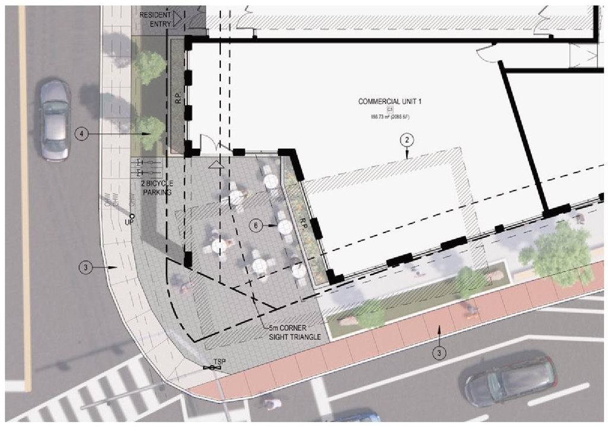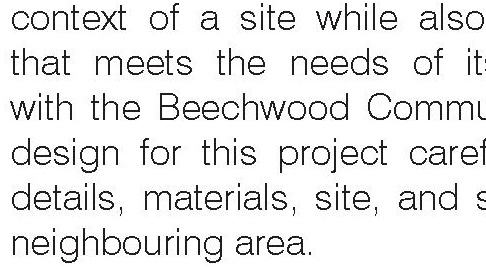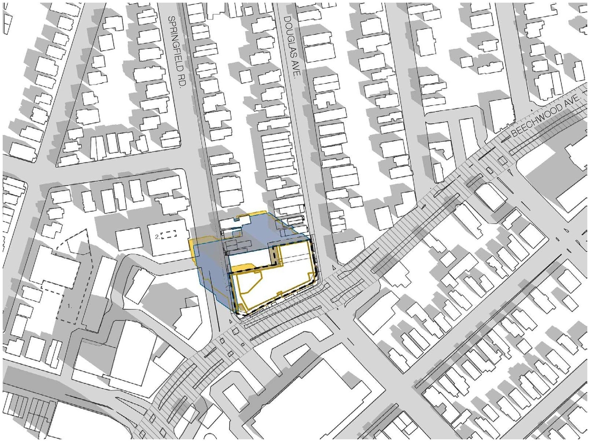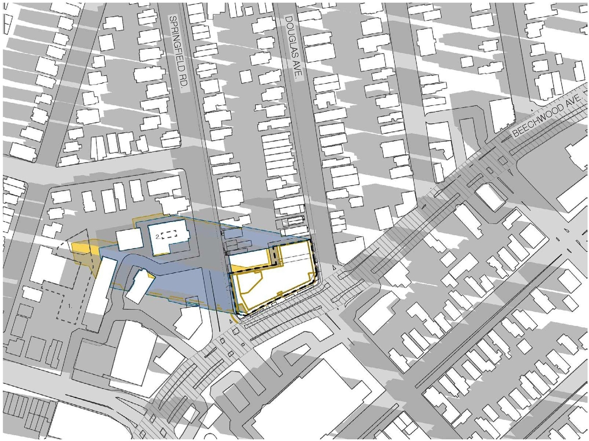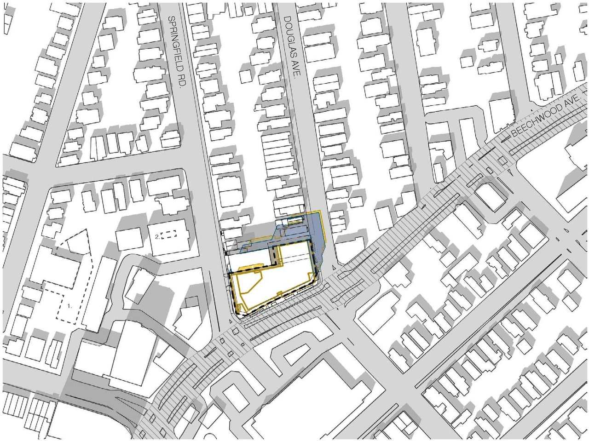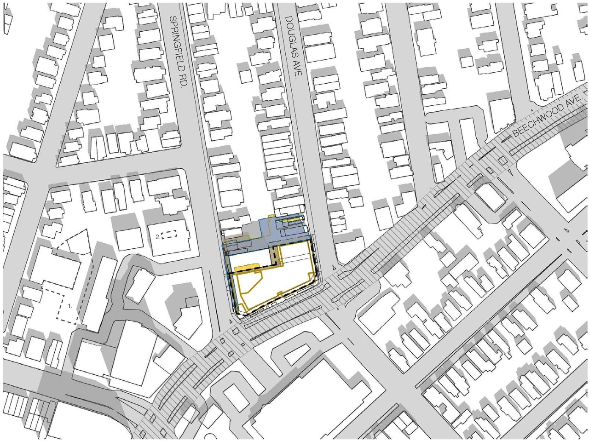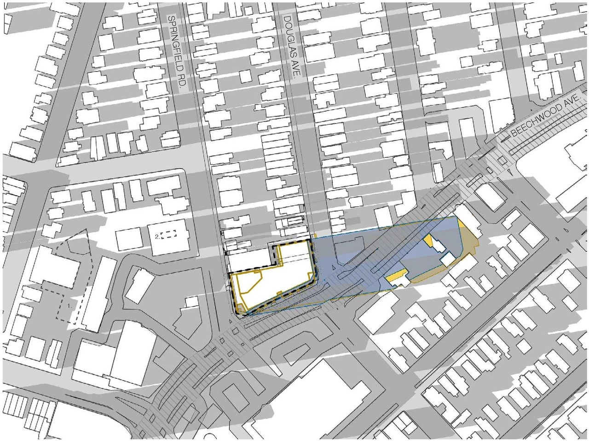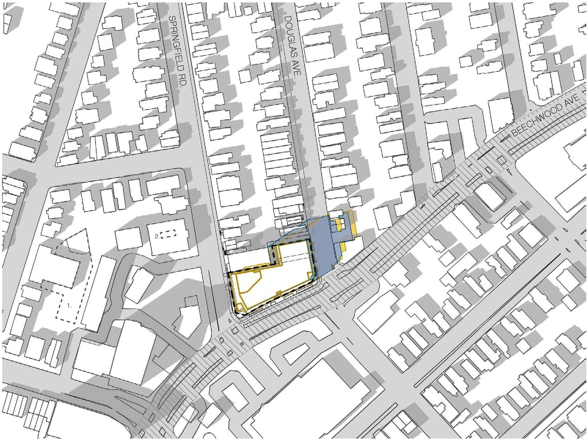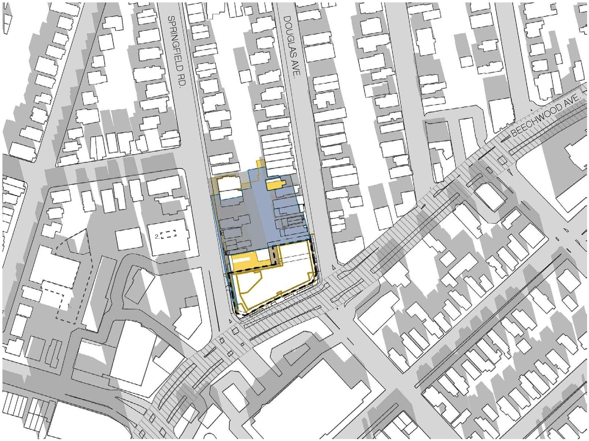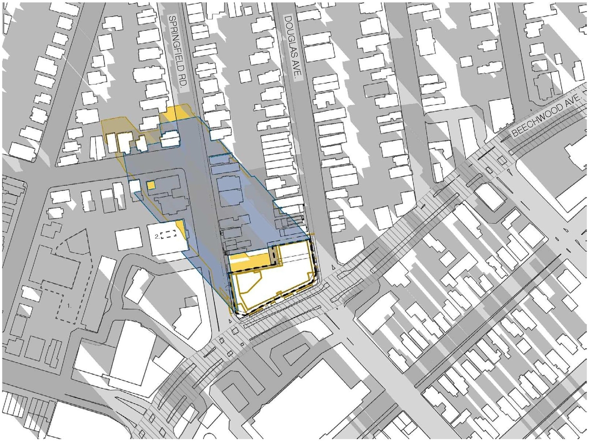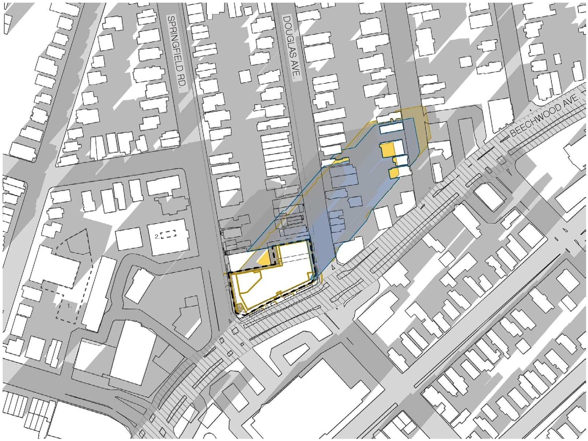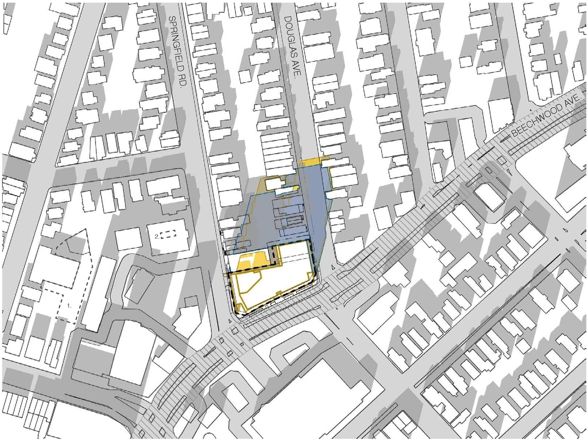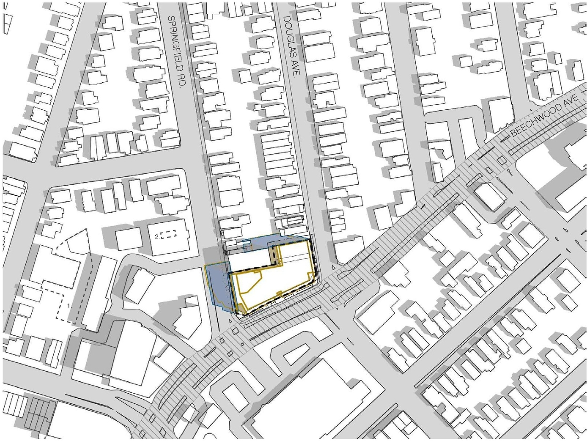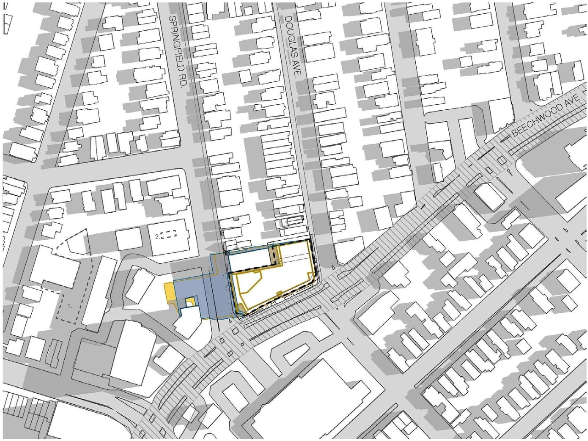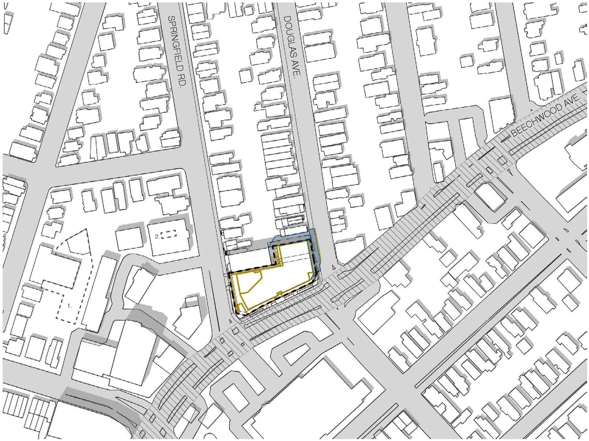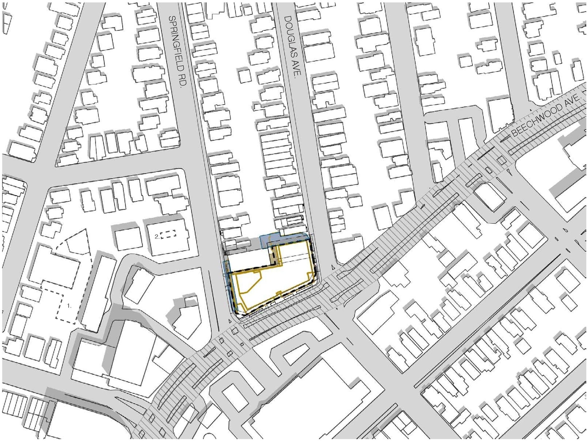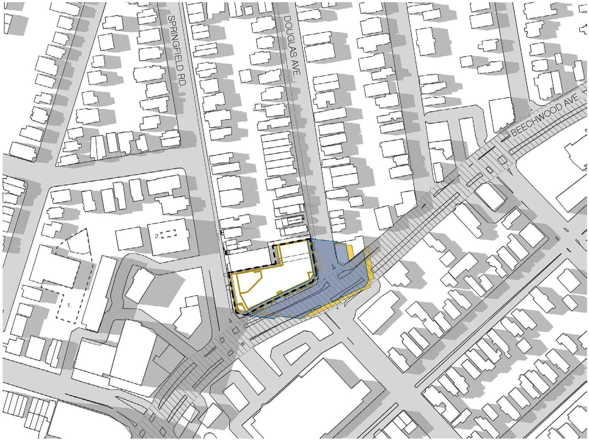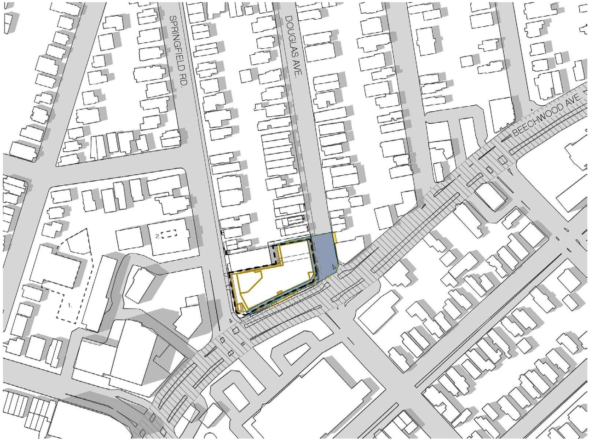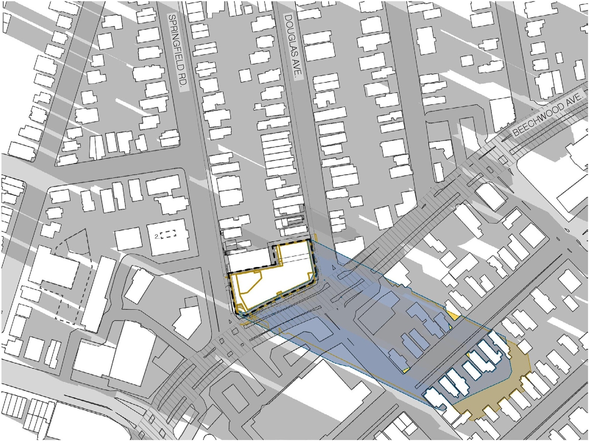| Application Summary | 2024-09-18 - Application Summary - D02-02-23-0052 |
| Architectural Plans | 2024-09-12 - Preliminary Construction Management Plan - D02-02-23-0052 |
| Architectural Plans | 2024-07-12 - Architectural Plans - D02-02-23-0052 |
| Architectural Plans | 2023-06-14 - Site Plan - D02-02-23-0052 |
| Architectural Plans | 2024-10-15 - Architectural Plans - D02-02-23-0052 |
| Architectural Plans | 2025-05-07 - Revised Architectural Plans - D02-02-23-0052 |
| Design Brief | 2024-07-12 - Design Brief - D02-02-23-0052 |
| Design Brief | 2023-06-14 - Design Brief - D02-02-23-0052 |
| Environmental | 2024-07-12 - Phase 2 Environmental Site Assessment Amendment Letter - D02-02-23-0052 |
| Environmental | 2024-07-12 - Phase 2 Environmental Site Assessment - D02-02-23-0052 |
| Environmental | 2024-07-12 - Phase 1 Environmental Site Assessment - D02-02-23-0052 |
| Environmental | 2023-06-14 - Phase One Environmental Site Assessment - D02-02-23-0052 |
| Environmental | 2023-06-14 - Phase I Environmental Site Assessment - D02-02-23-0052 |
| Environmental | 2023-06-14 - Environmental Noise Control Study - D02-02-23-0052 |
| Erosion And Sediment Control Plan | 2024-07-12 - Erosion Control and Details Sheet - D02-02-23-0052 |
| Erosion And Sediment Control Plan | 2023-06-14 - Erosion Control and Detail Sheet - D02-02-23-0052 |
| Erosion And Sediment Control Plan | 2024-10-15 - Erosion Control and Details Sheet - D02-02-23-0052 |
| Existing Conditions | 2024-07-12 - Existing Storm Drainage Plan - D02-02-23-0052 |
| Existing Conditions | 2024-07-12 - Existing Conditions and Removals Plan - D02-02-23-0052 |
| Existing Conditions | 2023-06-14 - Existing Storm Drainage Plan - D02-02-23-0052 |
| Existing Conditions | 2023-06-14 - Existing Conditions and Removals Plan -D02-02-23-0052 |
| Existing Conditions | 2024-10-15 - Existing Storm Drainage Plan - D02-02-23-0052 |
| Existing Conditions | 2024-10-15 - Existing Conditions and Removals Plan - D02-02-23-0052 |
| Geotechnical Report | 2024-07-12 - Grading Plan- D02-02-23-0052 |
| Geotechnical Report | 2024-07-12 - Geotechnical Investigation Report - D02-02-23-0052 |
| Geotechnical Report | 2023-06-14 - Grading Plan - D02-02-23-0052 |
| Geotechnical Report | 2023-06-14 - Geotechnical Investigation - D02-02-23-0052 |
| Geotechnical Report | 2024-10-15 - Grading Plan - D02-02-23-0052 |
| Geotechnical Report | 2025-05-07 - Grading Plan - D02-02-23-0052 |
| Noise Study | 2024-07-12 - Noise Attenuation Study - D02-02-23-0052 |
| Planning | 2024-07-12 - Planning Rationale - D02-02-23-0052 |
| Planning | 2023-06-14 - Planning Rationale - D02-02-23-0052 |
| Site Servicing | 2024-07-12 - Site Servicing Plan - D02-02-23-0052 |
| Site Servicing | 2024-07-12 - Servicing and Stormwater Management Report - D02-02-23-0052 |
| Site Servicing | 2023-06-14 - Site Servicing Plan - D02-02-23-0052 |
| Site Servicing | 2023-06-14 - Servicing and Stormwater Management Report - D02-02-23-0052 |
| Site Servicing | 2024-10-15 - Site Servicing Plan - D02-02-23-0052 |
| Site Servicing | 2024-10-15 - Servicing and SWM Report - D02-02-23-0052 |
| Stormwater Management | 2024-07-12 - Storm Drainage Plan - D02-02-23-0052 |
| Stormwater Management | 2023-06-14 - Storm Drainage Plan - D02-02-23-0052 |
| Stormwater Management | 2024-10-15 - Storm Drainage Plan - D02-02-23-0052 |
| Surveying | 2024-07-12 - Survey - D02-02-23-0052 |
| Surveying | 2023-06-14 - SURVEY - D02-02-23-0052 |
| Transportation Analysis | 2024-07-12 - Transportation Impact Assessment - D02-02-23-0052 |
| Transportation Analysis | 2023-06-14 - Transportation Impact Assessment - D02-02-23-0052 |
| Transportation Analysis | 2024-10-15 - Transportation Impact Assessment - D02-02-23-0052 |
| Transportation Analysis | 2025-05-07 - Transportation Impact Assessment - D02-02-23-0052 |
| Tree Information and Conservation | 2024-09-12 - Tree Conservation Plan - D02-02-23-0052 |
| Tree Information and Conservation | 2024-07-12 - Landscape Plan and Tree Conservation Plan - D02-02-23-0052 |
| Tree Information and Conservation | 2023-06-14 - Tree Conservation Plan -D02-02-23-0052 |
| Tree Information and Conservation | 2024-10-15 - Landscape & Tree Conservation Plan - D02-02-23-0052 |
| Tree Information and Conservation | 2025-05-07 - Tree Conservation Plan - D02-02-23-0052 |
| 2024-07-12 - Sketch Showing Height Restrictions - D02-02-23-0052 |
| 2023-06-14 - Height Restriction Grid - D02-02-23-0052 |
