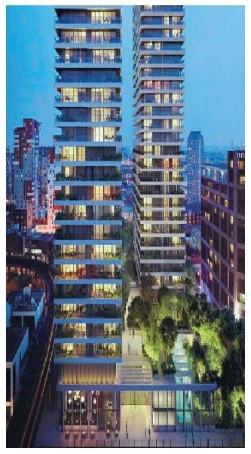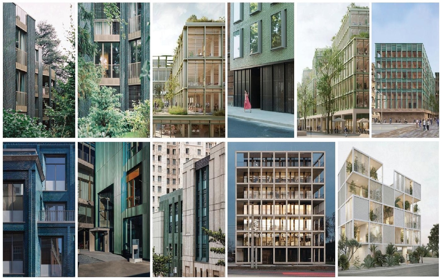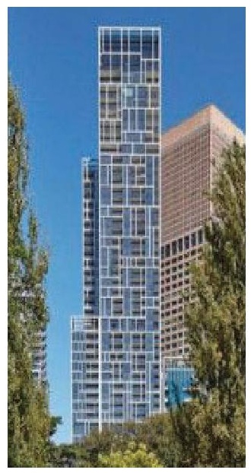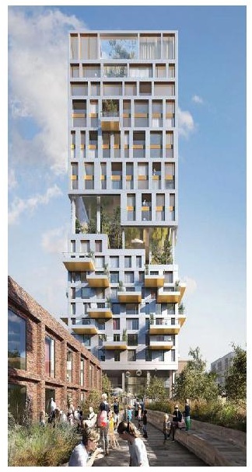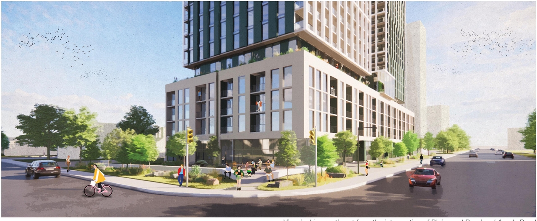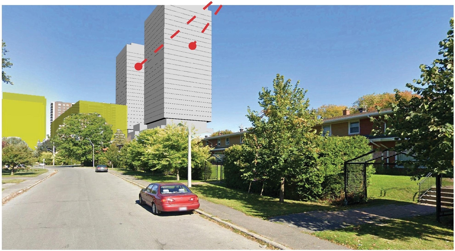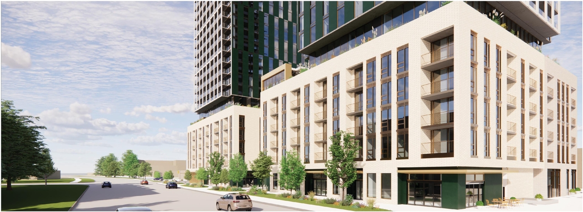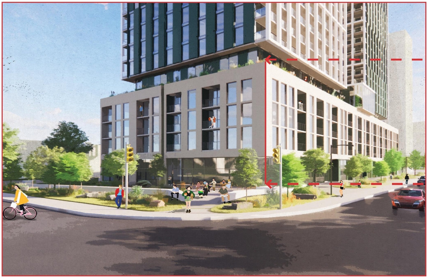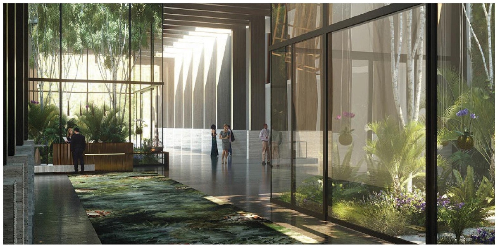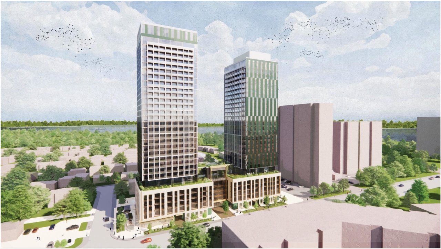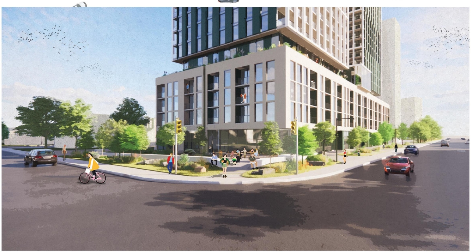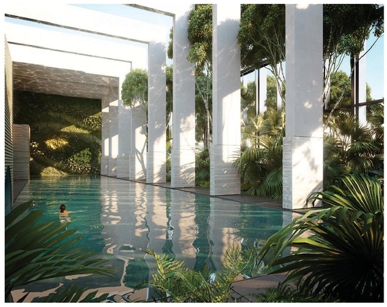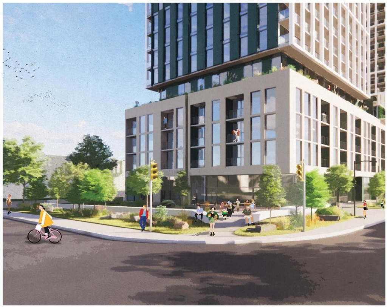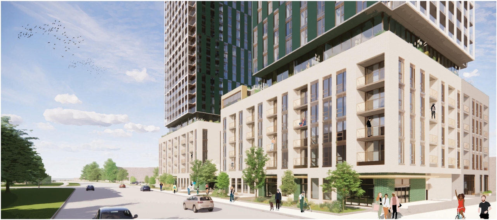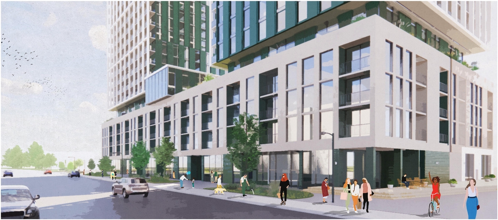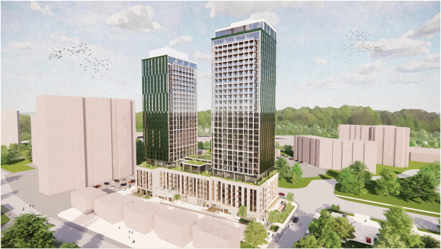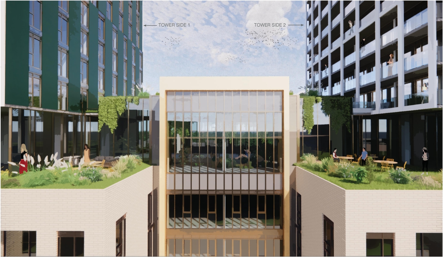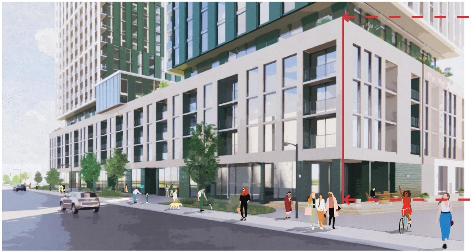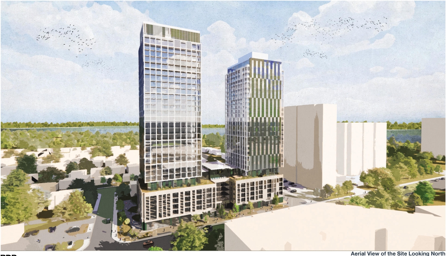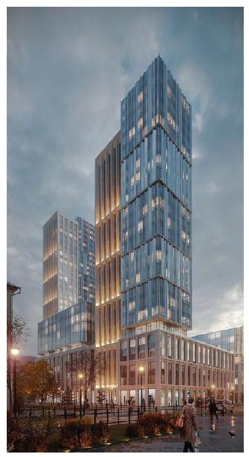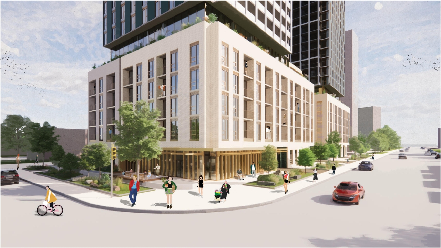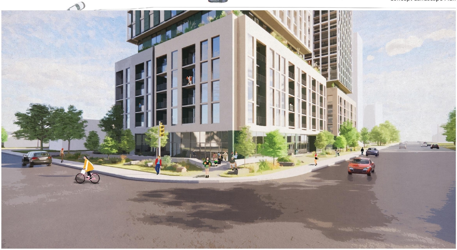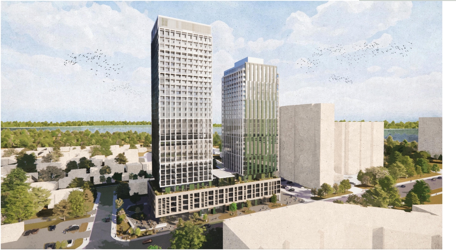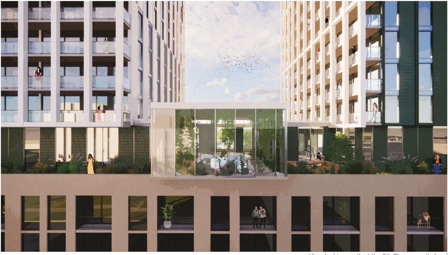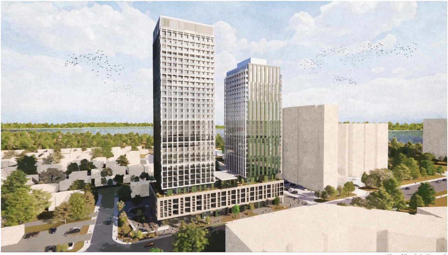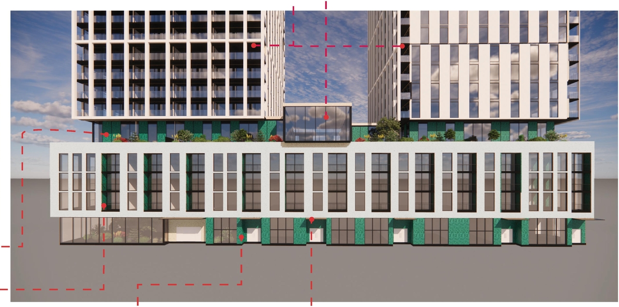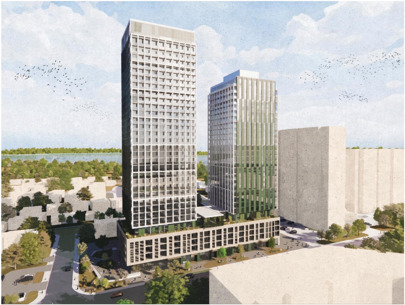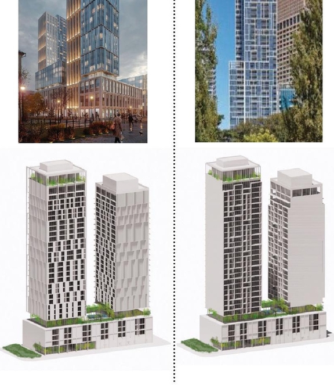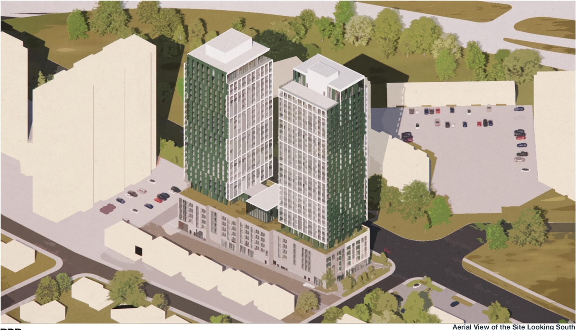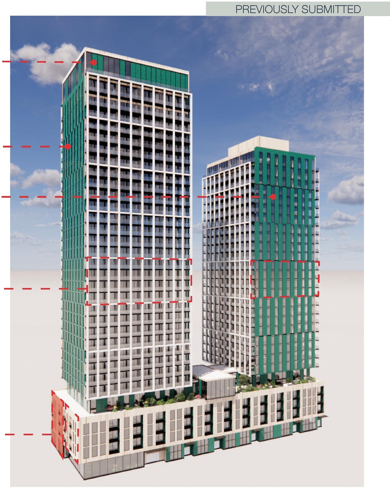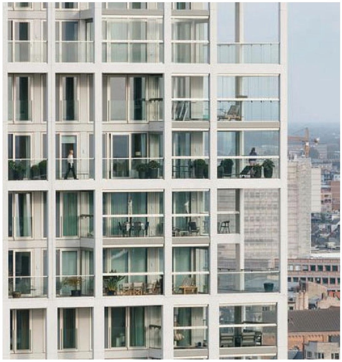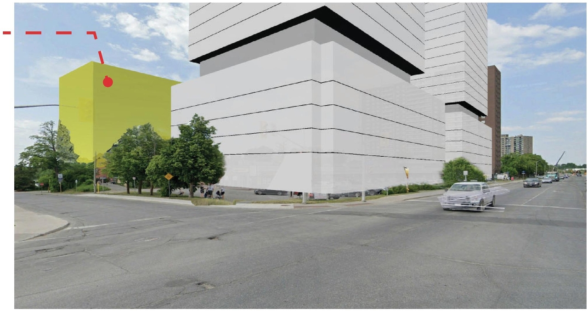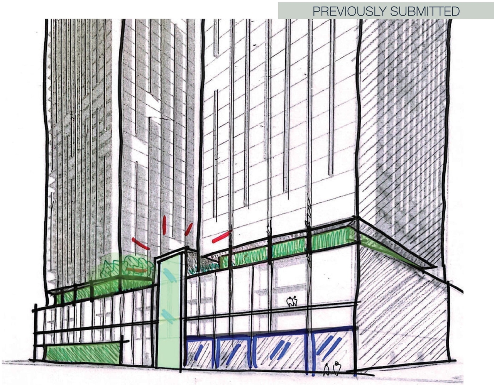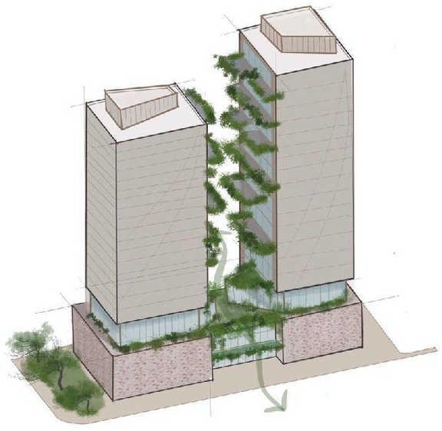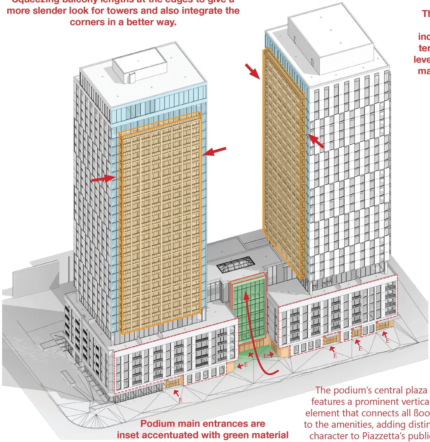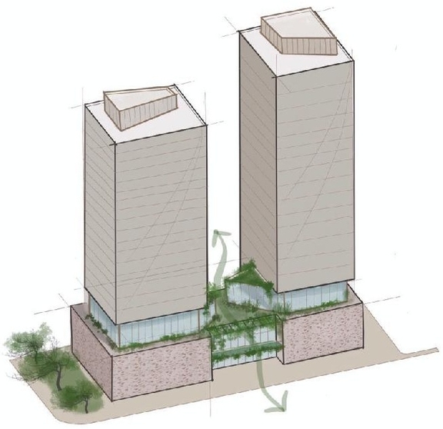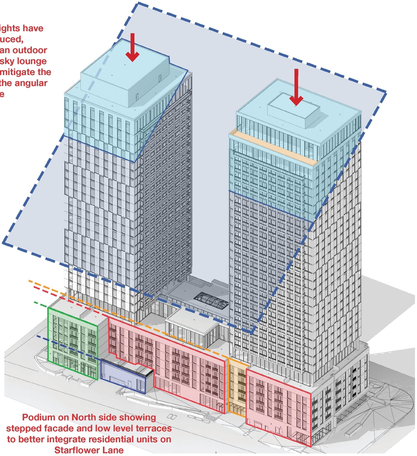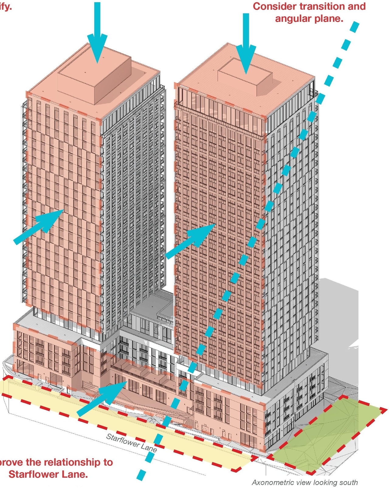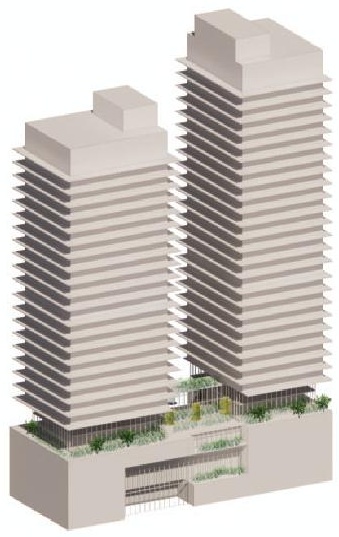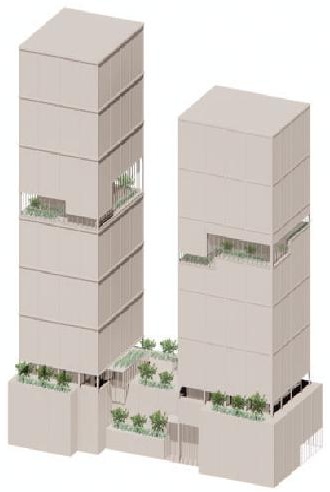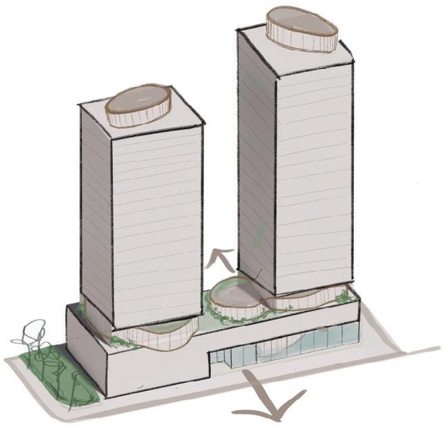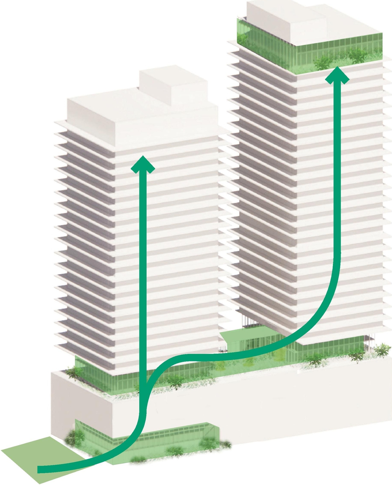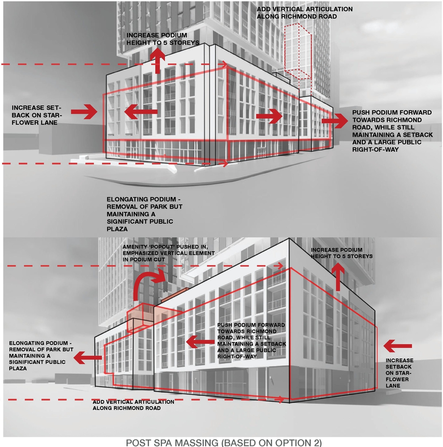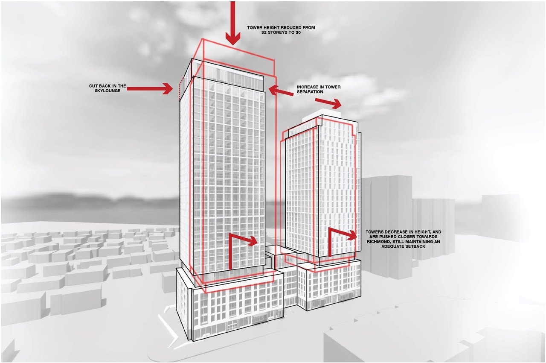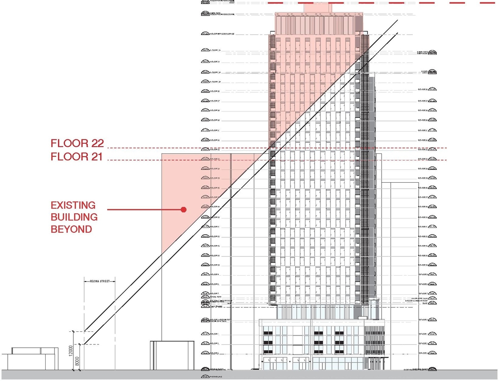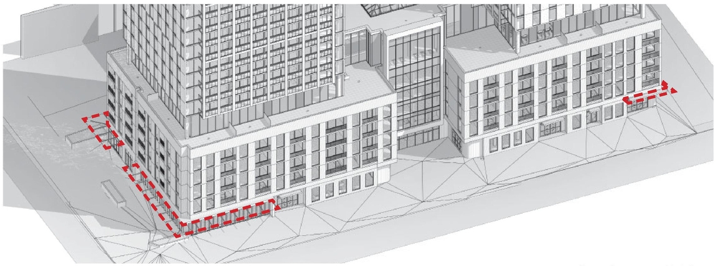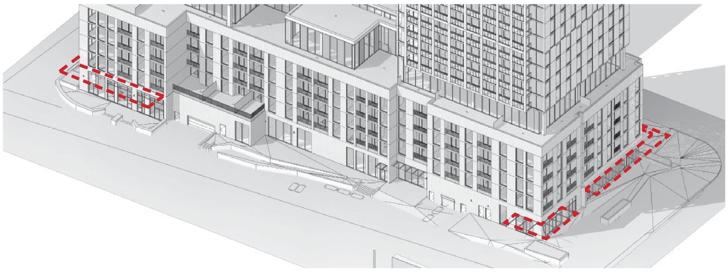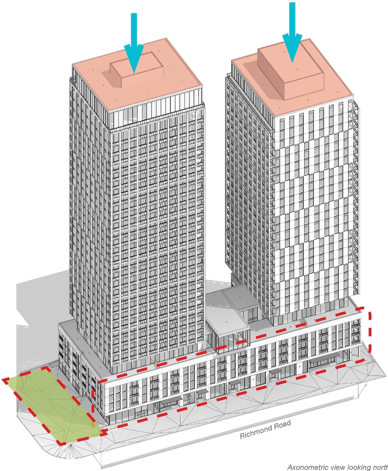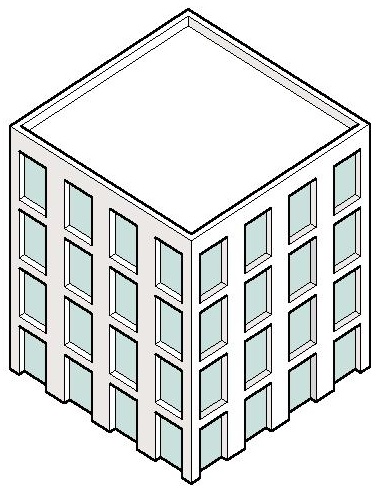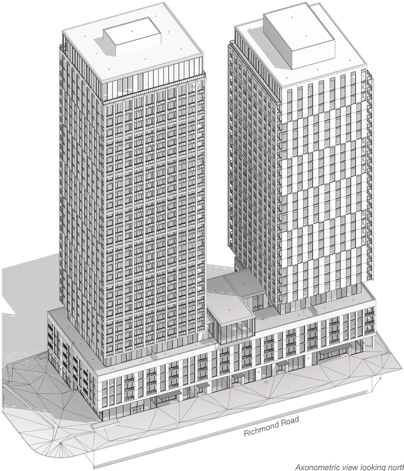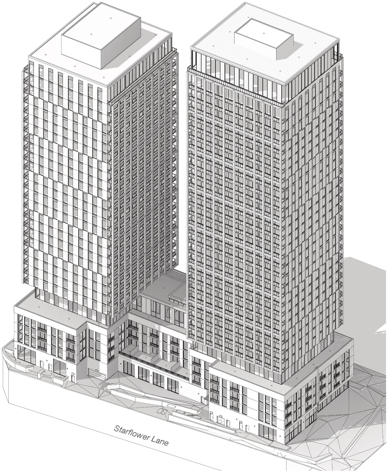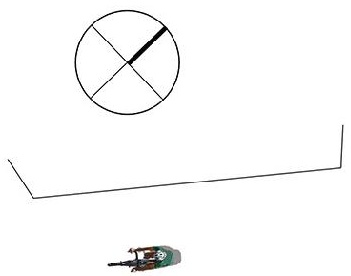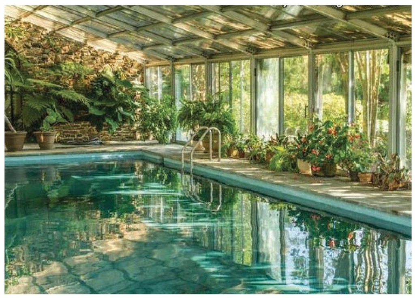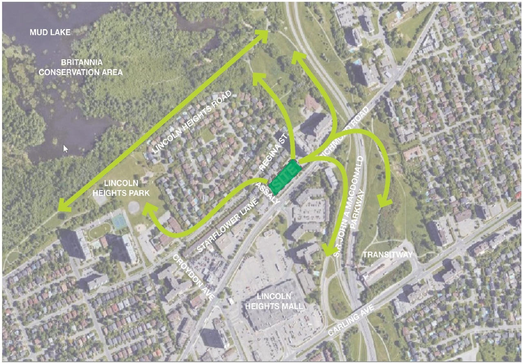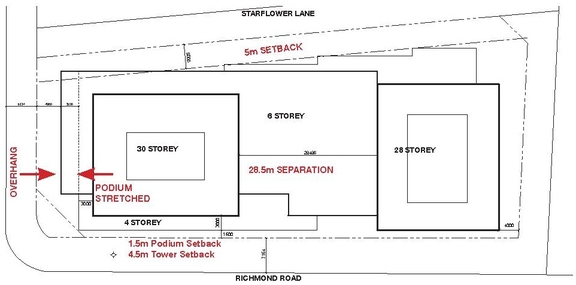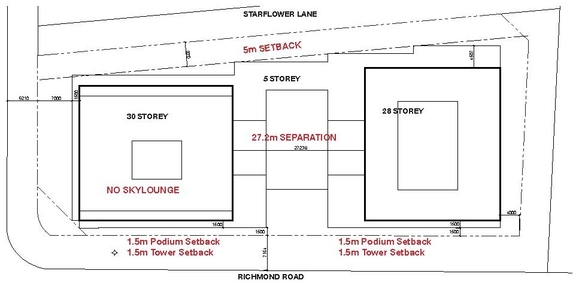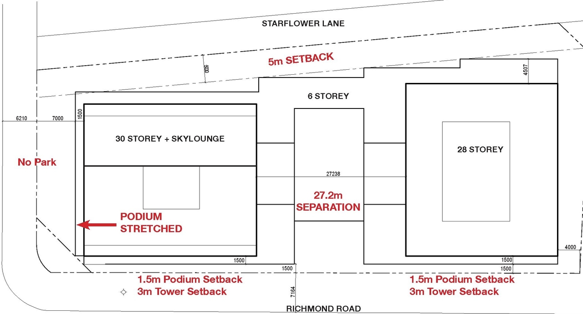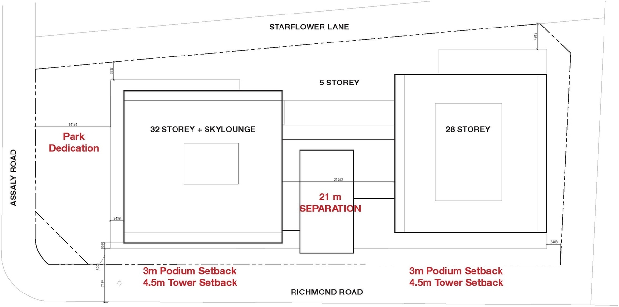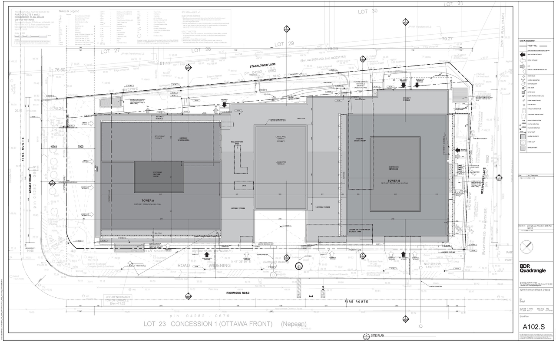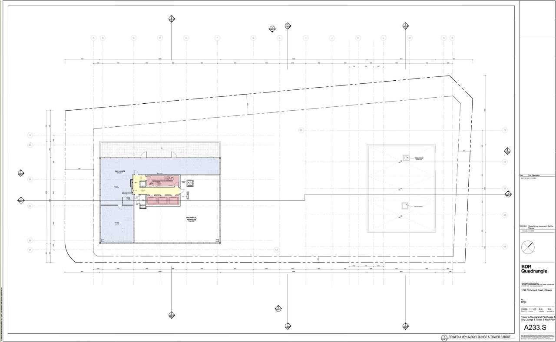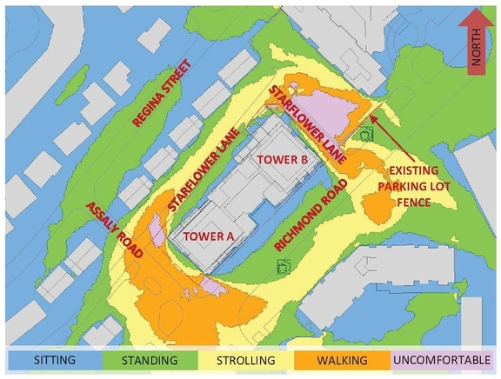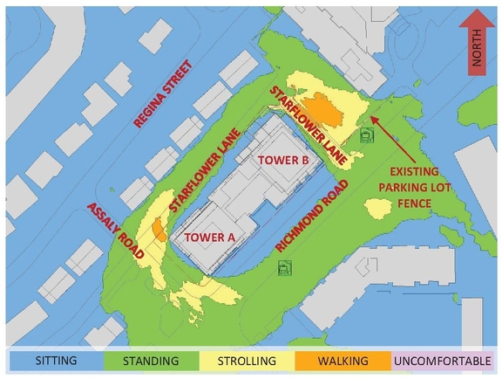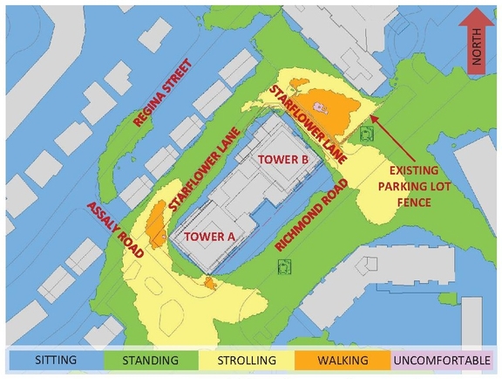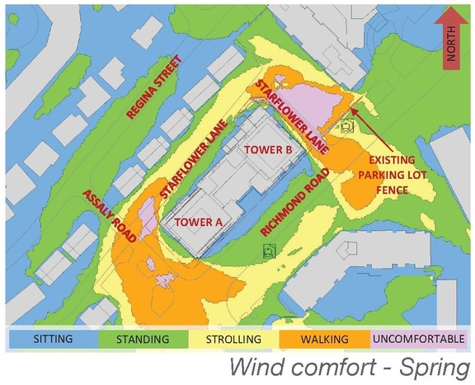| Application Summary | 2023-07-14 - Application Summary - D02-02-23-0051 |
| Architectural Plans | 2023-06-27 - Site Plan - D02-02-23-0051 |
| Architectural Plans | 2023-06-27 - Architectural Drawings - D02-02-23-0051 |
| Architectural Plans | 2024-10-25 - Sanitary Drainage Plan - D02-02-23-0051 |
| Architectural Plans | 2024-10-25 - Architectural Drawings - D02-02-23-0051 |
| Architectural Plans | 2025-05-01 - SANITARY DRAINAGE PLAN - D02-02-23-0051 |
| Architectural Plans | 2025-05-01 - NOTES AND LEGENDS PLAN - D02-02-23-0051 |
| Civil Engineering Report | 2023-06-27 - Civil Plans - D02-02-23-0051 |
| Civil Engineering Report | 2023-06-27 - Civil Plans - D02-02-23-0051 |
| Design Brief | 2023-06-27 - Design Brief - D02-02-23-0051 |
| Design Brief | 2024-10-25 - Design Brief - D02-02-23-0051 |
| Environmental | 2023-06-27 - Phase One Environmental Site Assessment - D02-02-23-0051 |
| Environmental | 2024-11-27 - Phase Two Environmental Site Assessment - D02-02-23-0051 |
| Environmental | 2024-11-27 - Phase One Environmental Site Assessment - D02-02-23-0051 |
| Erosion And Sediment Control Plan | 2024-10-25 - Erosion Control Plan & Detail Sheet - D02-02-23-0051 |
| Erosion And Sediment Control Plan | 2025-05-01 - EROSION CONTROL PLAN AND DETAIL SHEET - D02-02-23-0051 |
| Existing Conditions | 2024-10-25 - Existing Conditions & Removals Plan - D02-02-23-0051 |
| Existing Conditions | 2025-05-01 - EXISTING CONDITIONS AND REMOVALS PLAN - D02-02-23-0051 |
| Geotechnical Report | 2023-06-27 - Geotechnical Investigation - D02-02-23-0051 |
| Geotechnical Report | 2024-10-25 - Grading Plan - D02-02-23-0051 |
| Geotechnical Report | 2024-10-25 - Geotechnical Investigation - D02-02-23-0051 |
| Geotechnical Report | 2025-05-01 - GRADING PLAN - D02-02-23-0051 |
| Landscape Plan | 2023-06-27 - Landscape Plan & Details - D02-02-23-0051 |
| Landscape Plan | 2024-10-25 - Landscape Plan - D02-02-23-0051 |
| Landscape Plan | 2024-10-25 - Landscape Details - D02-02-23-0051 |
| Landscape Plan | 2025-05-01 - LANDSCAPE PLAN - D02-02-23-0051 |
| Landscape Plan | 2025-05-01 - LANDSCAPE DETAILS - D02-02-23-0051 |
| Noise Study | 2023-06-27 - Roadway Traffic Noise Assessment - D02-02-23-0051 |
| Noise Study | 2024-12-11 - Traffic Noise Assessment - D02-02-23-0051 |
| Notification | 2023-08-14 - Notification Sign-up Form - D02-02-23-0051 |
| Planning | 2023-06-27 - Planning Rationale - D02-02-23-0051 |
| Shadow Study | 2023-06-27 - Shadow Studies - D02-02-23-0051 |
| Shadow Study | 2024-10-25 - Shadow Study - D02-02-23-0051 |
| Site Servicing | 2023-06-27 - Servicing Report - D02-02-23-0051 |
| Site Servicing | 2024-10-25 - Site Servicing Plan - D02-02-23-0051 |
| Site Servicing | 2024-10-25 - Servicing & SWM Report - D02-02-23-0051 |
| Site Servicing | 2025-05-01 - SITE SERVICING PLAN - D02-02-23-0051 |
| Stormwater Management | 2024-10-25 - Storm Drainage Plan - D02-02-23-0051 |
| Stormwater Management | 2025-05-01 - STORM DRAINAGE PLAN - D02-02-23-0051 |
| Surveying | 2023-06-27 - Survey Plan - D02-02-23-0051 |
| Surveying | 2024-10-25 - TOPO Plan of Survey - D02-02-23-0051 |
| Transportation Analysis | 2024-12-11 - Transportation Impact Assessment - D02-02-23-0051 |
| Tree Information and Conservation | 2023-06-27 - Tree Conservation Report - D02-02-23-0051 |
| Tree Information and Conservation | 2024-10-25 - Tree Conservation Report - D02-02-23-0051 |
| Wind Study | 2023-06-27 - Pedestrian Level Wind Study - D02-02-23-0051 |
| Wind Study | 2024-10-25 - Pedestrian Level Wind Study - D02-02-23-0051 |
| 2023-06-27 - Strategy Report - D02-02-23-0051 |
| 2024-10-25 - Walking Path & Distance to Lincoln Fields Station - D02-02-23-0051 |
| 2024-10-25 - Notes & Legends - D02-02-23-0051 |
| 2025-05-01 - Road Architectural Set - D02-02-23-0051 |
