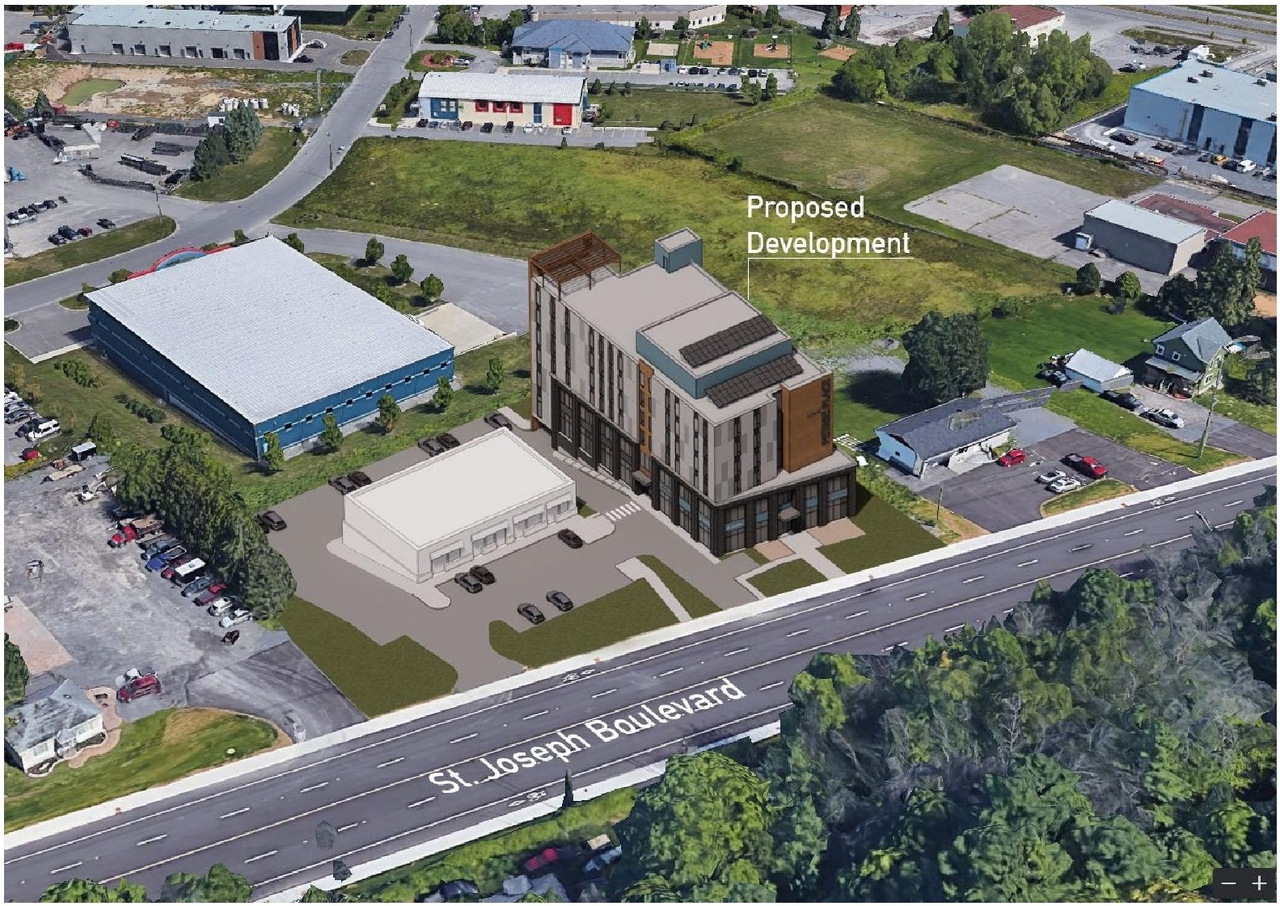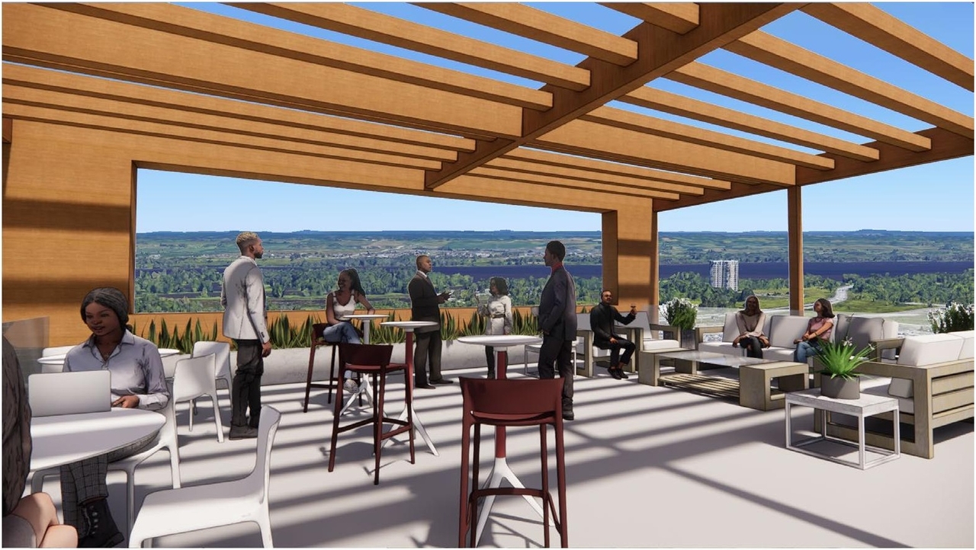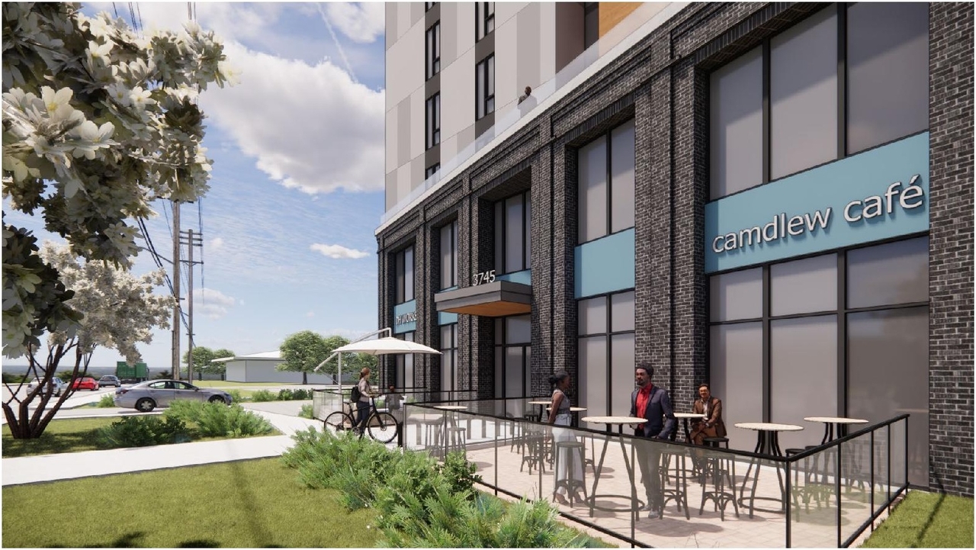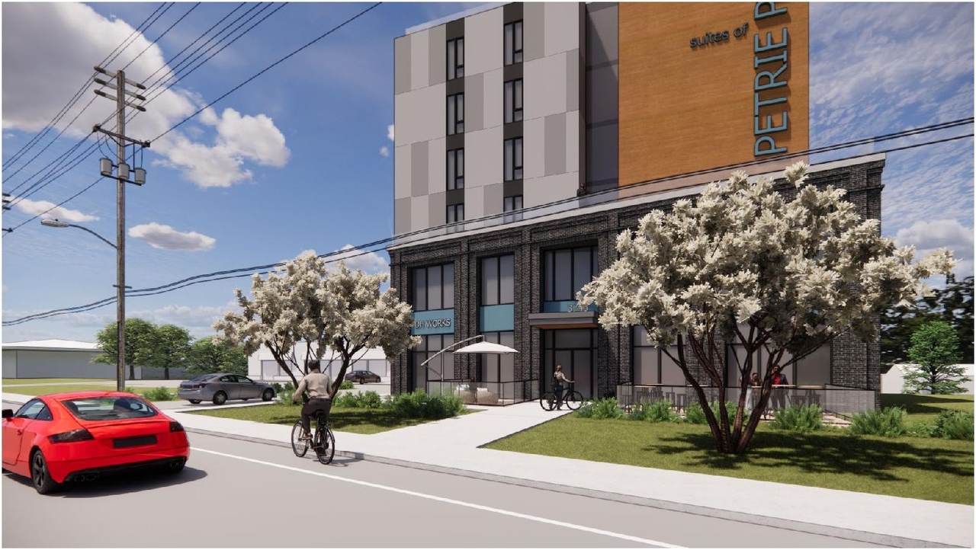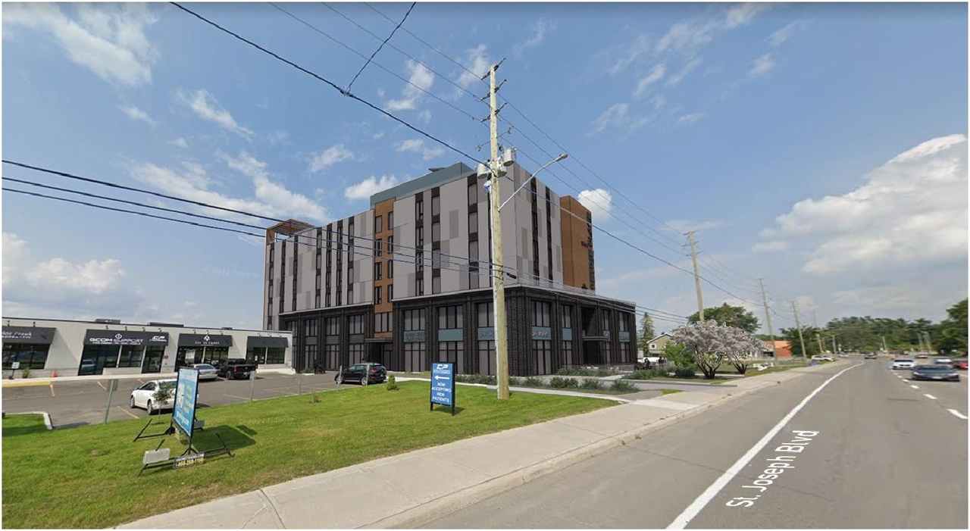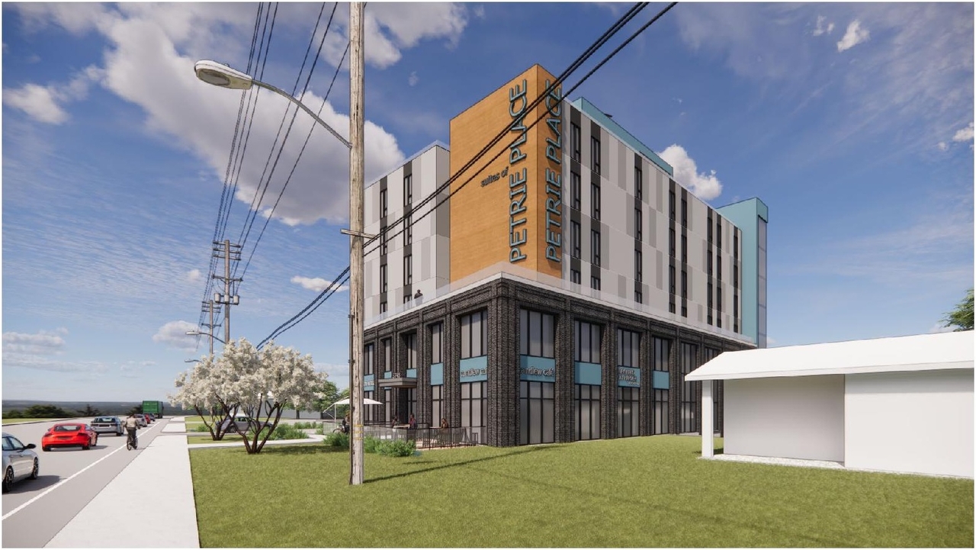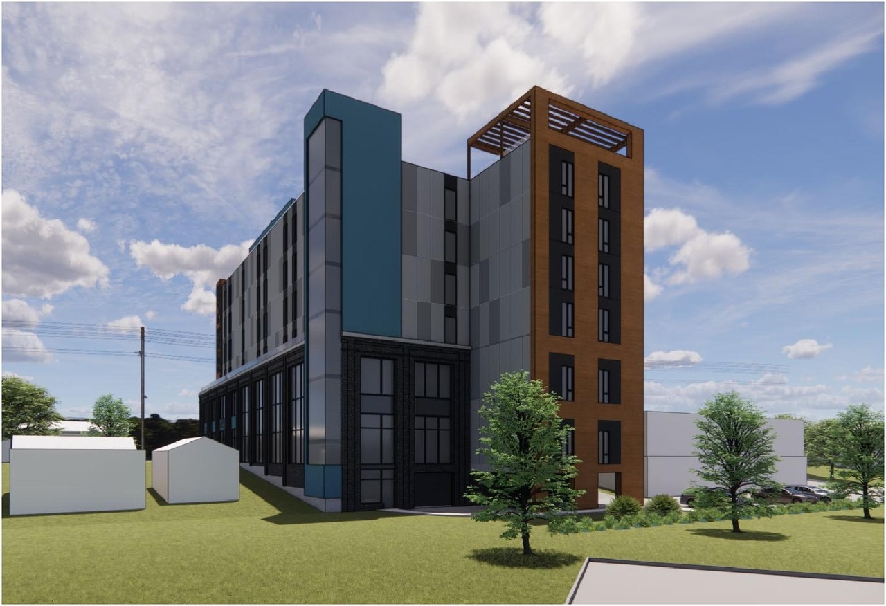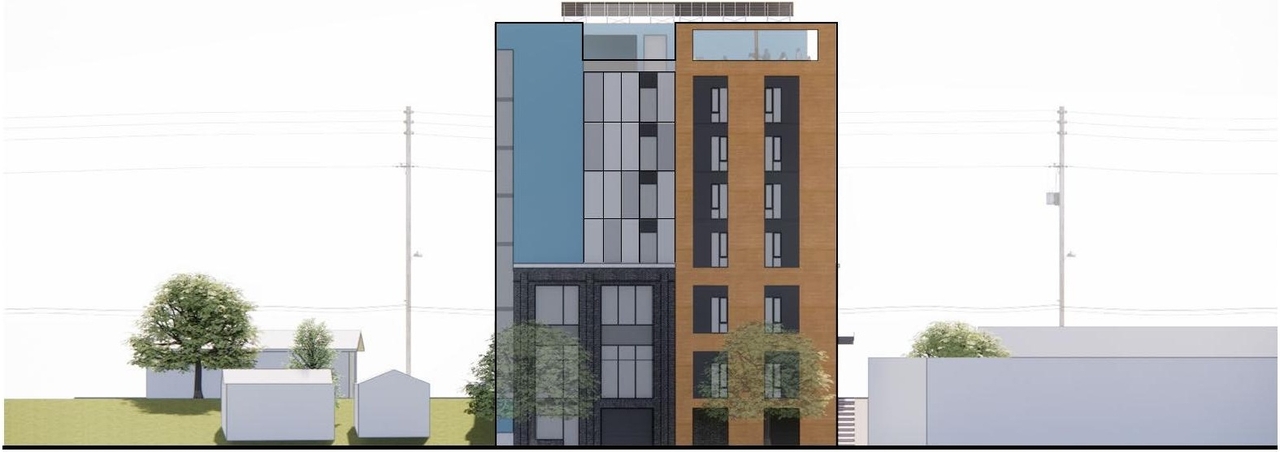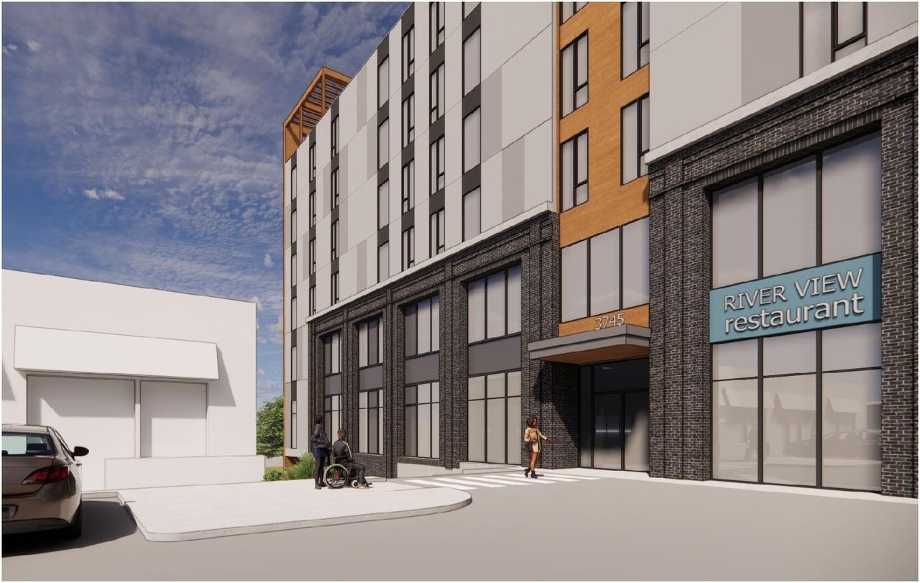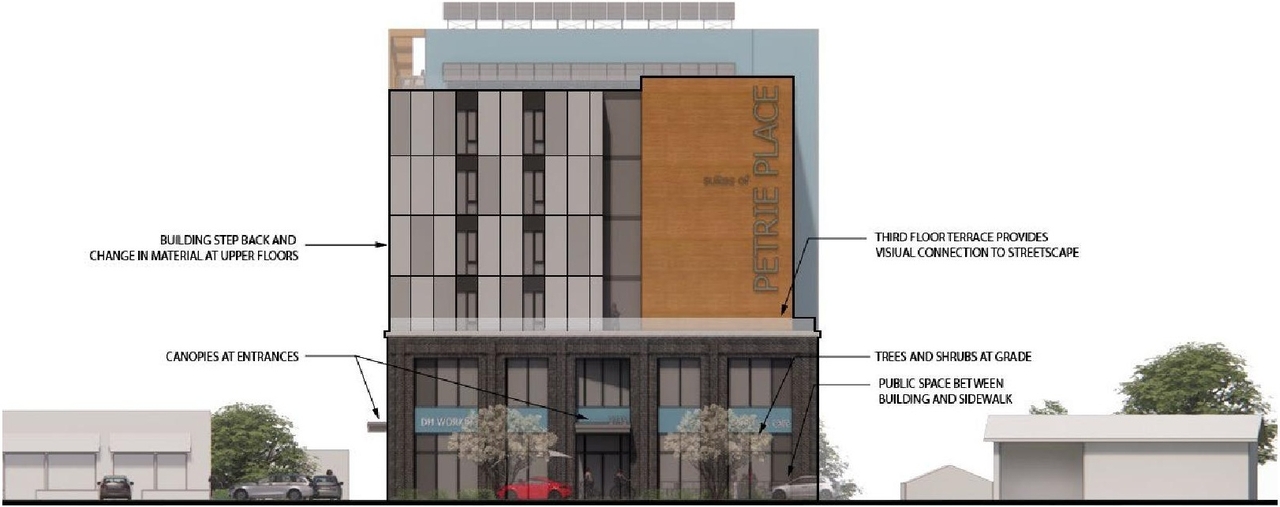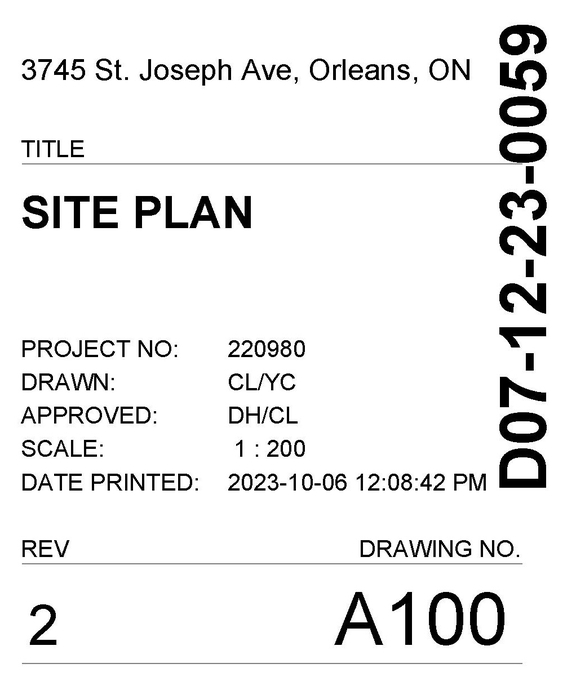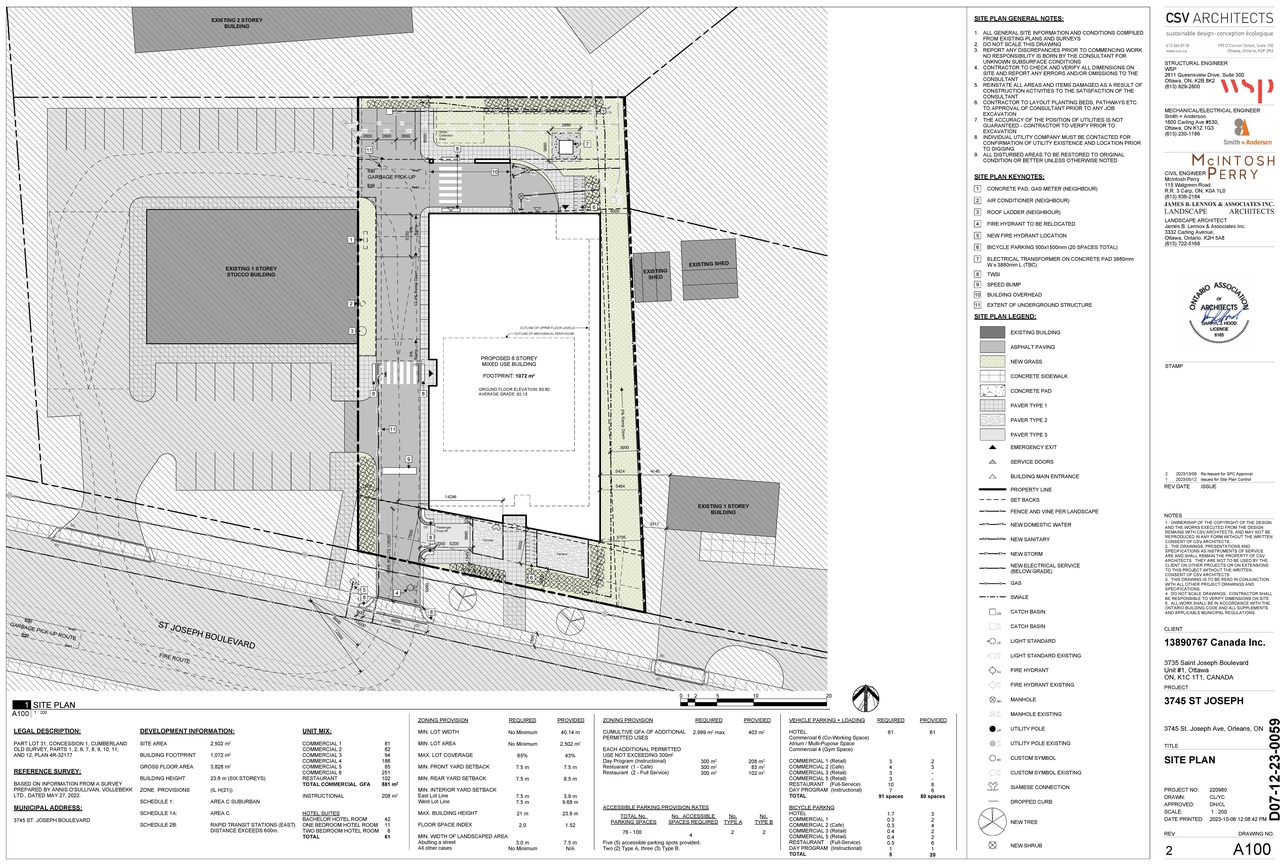| Application Summary | 2023-06-20 - Application Summary - D02-02-23-0039 |
| Architectural Plans | 2024-02-13 - Site, Floor, Elevation Plans - D02-02-23-0039 |
| Architectural Plans | 2023-10-31 - Site Serving Plan - D02-02-23-0039 |
| Architectural Plans | 2023-10-31 - Site Plan - D02-02-23-0039 |
| Architectural Plans | 2023-10-31 - Removals, Erosion and Sediment Control Plan - D02-02-23-0039 |
| Architectural Plans | 2023-10-31 - Post Development Drainage Area Plan - D02-02-23-0039 |
| Architectural Plans | 2023-10-31 - Memo - Grading and Servicing Plan Review - D02-02-23-0039 |
| Architectural Plans | 2023-10-23 - MEMO Grading & Servicing Plan Review - D02-02-23-0039 |
| Architectural Plans | 2023-05-15 - Site Plan - D02-02-23-0039 |
| Civil Engineering Report | 2024-02-13 - Civil Plan - D02-02-23-0039 |
| Design Brief | 2023-05-15 - Design Brief - D02-02-23-0039 |
| Environmental | 2023-06-15 - Phase One Environmental Site Assessment Update - D02-02-23-0039 |
| Environmental | 2023-06-15 - Phase One Environmental Site Assessment - D02-02-23-0039 |
| Environmental | 2023-05-15 - Phase I Environmental Site Assessment - D02-02-23-0039 (2)1 |
| Environmental | 2023-05-15 - Phase I Environmental Site Assessment - D02-02-23-0039 |
| Floor Plan | 2023-10-23 - Site Plan and Floor Plans - D02-02-23-0039 |
| Geotechnical Report | 2023-10-31 - Geotechnical Inveatigation - D02-02-23-0039 |
| Geotechnical Report | 2023-10-23 - Geotechnical Investigation - D02-02-23-0039 |
| Geotechnical Report | 2023-05-15 - Geotechnical Report - D02-02-23-0039 |
| Landscape Plan | 2023-10-23 - Landscape Plan - D02-02-23-0039 |
| Noise Study | 2023-05-15 - Noise & Vibration Assessment - D02-02-23-0039 |
| Planning | 2024-02-13 - Planning Rationale - D02-02-23-0039 |
| Planning | 2023-10-31 - Planning Rationale - D02-02-23-0039 |
| Planning | 2023-10-23 - Planning Rationale - D02-02-23-0039 |
| Planning | 2023-05-15 - Planning Rationale - D02-02-23-0039 |
| Site Servicing | 2024-02-13 - Site Servicing Plan - D02-02-23-0039 |
| Site Servicing | 2023-10-31 - Servicing and Stormwater Management Report - D02-02-23-0039 |
| Site Servicing | 2023-10-23 - Site Servicing Plan - D02-02-23-0039 |
| Site Servicing | 2023-10-23 - Servicing and SWM Report - D02-02-23-0039 |
| Site Servicing | 2023-05-15 - Site Servicing Plan - D02-02-23-0039 |
| Site Servicing | 2023-05-15 - Servicing & Stormwater Management Report - D02-02-23-0039 |
| Surveying | 2023-05-15 - Topographic Plan of Survey - D02-02-23-0039 |
| Transportation Analysis | 2023-10-31 - Transportation Impact Assessment Report - D02-02-23-0039 |
| Transportation Analysis | 2023-10-23 - Transportation Impact Assessment Report - D02-02-23-0039 |
| Transportation Analysis | 2023-05-15 - Transportation Impact Assessment Design Report - D02-02-23-0039 |
| Tree Information and Conservation | 2024-02-13 - Tree Conservation Report - D02-02-23-0039 |
| Tree Information and Conservation | 2023-05-15 - Tree Conservation Report & Landscape Plan - D02-02-23-0039 |
