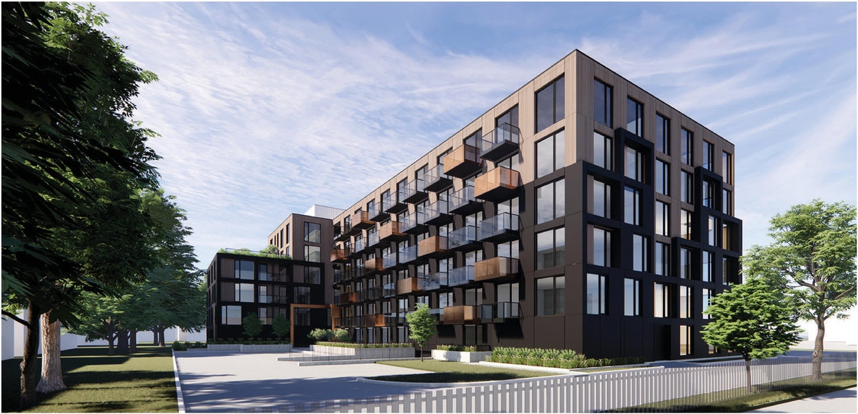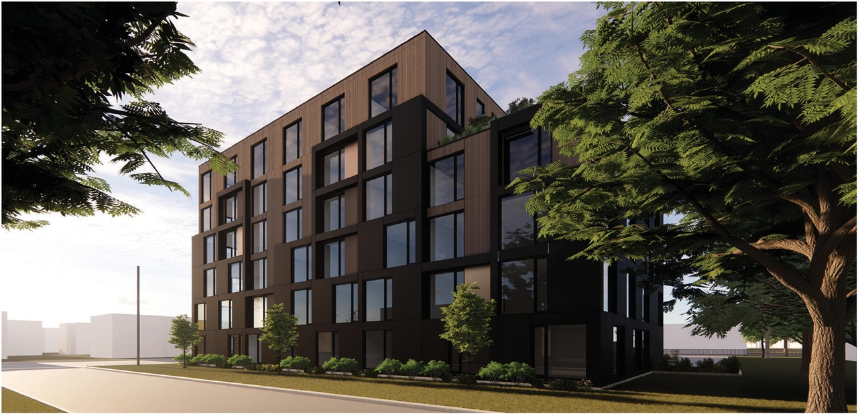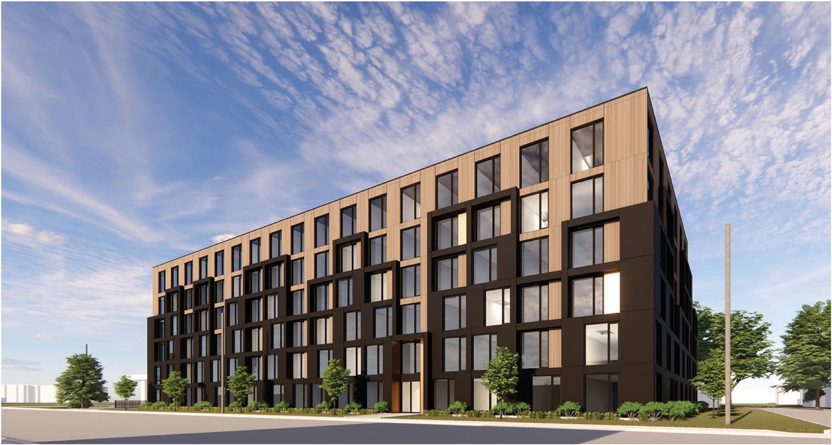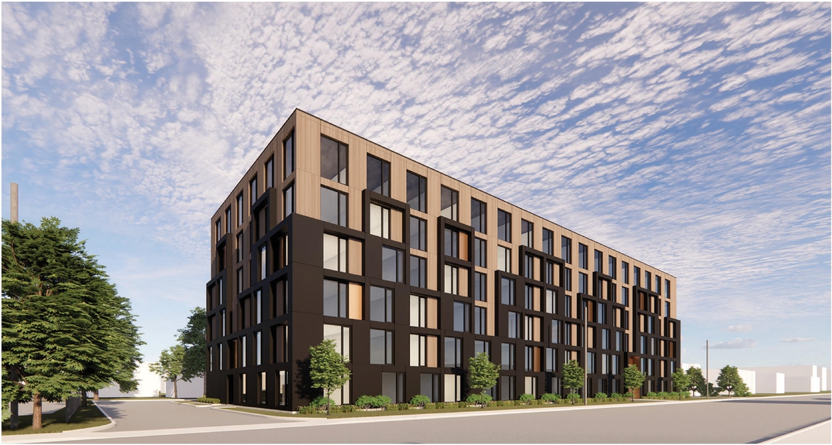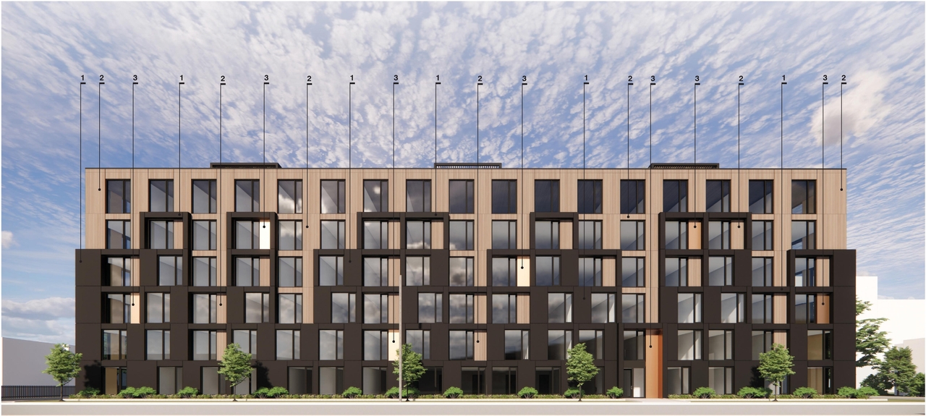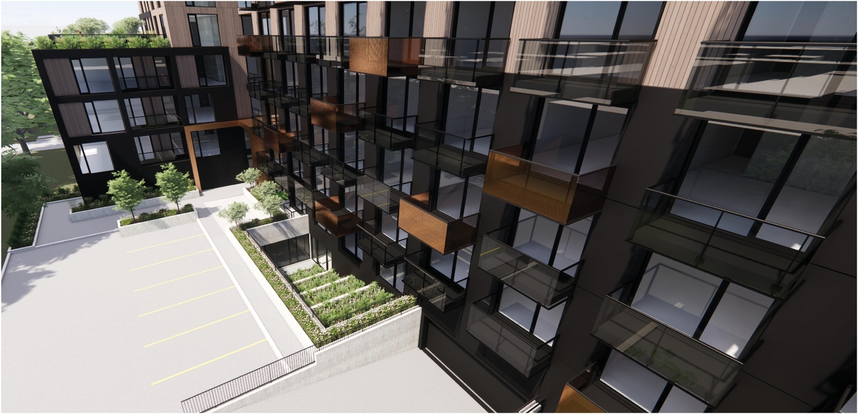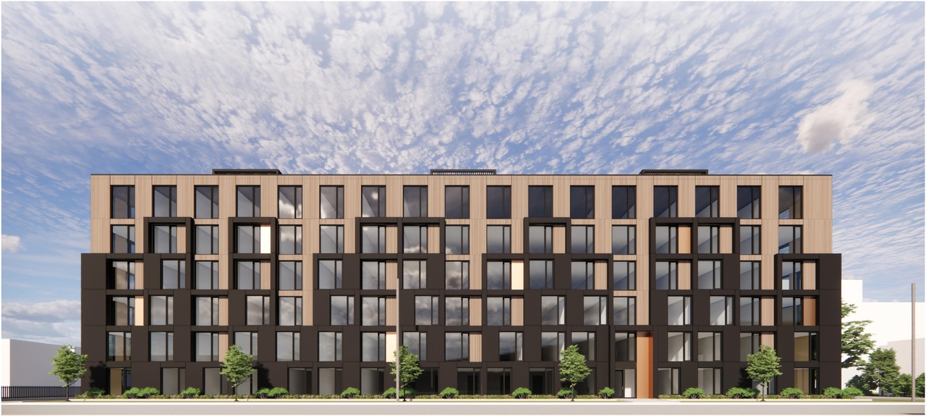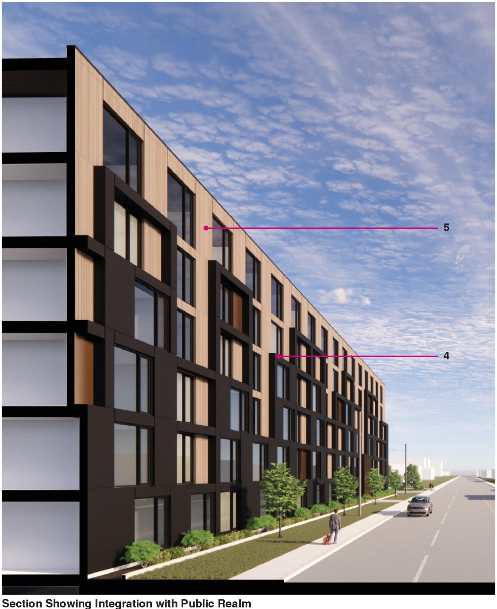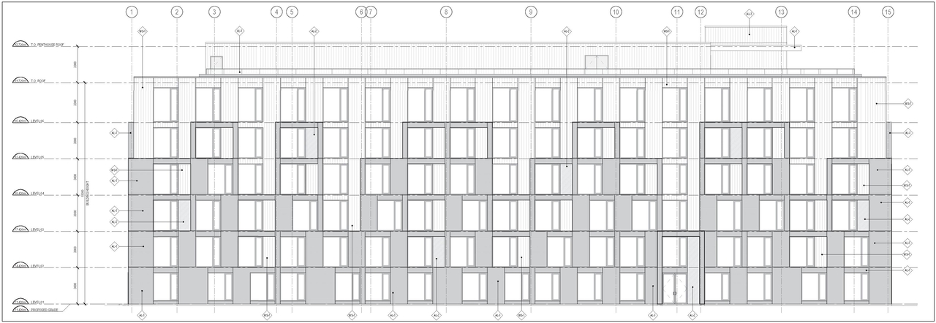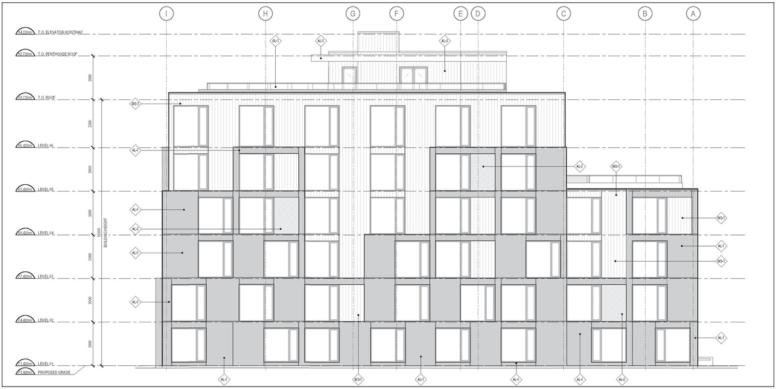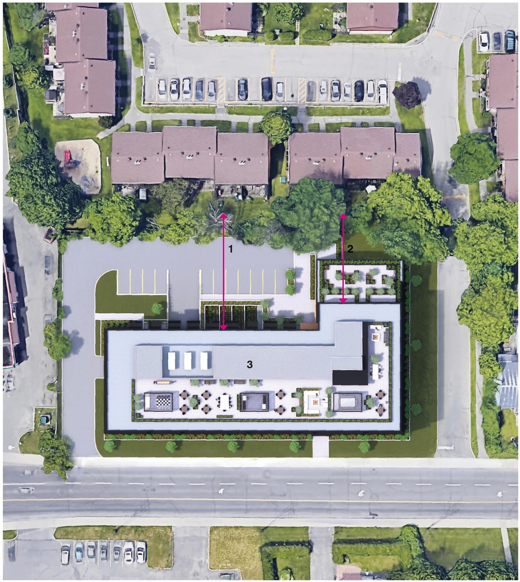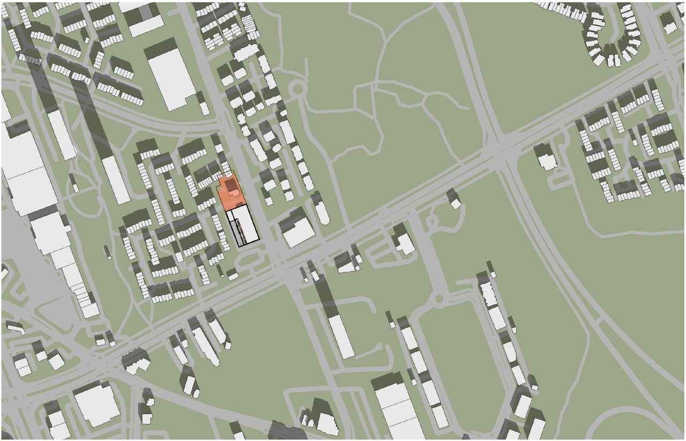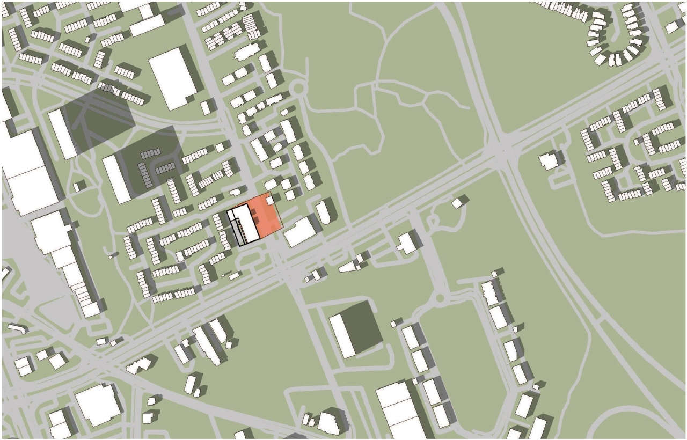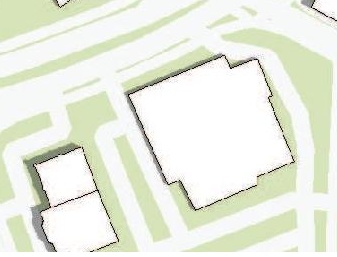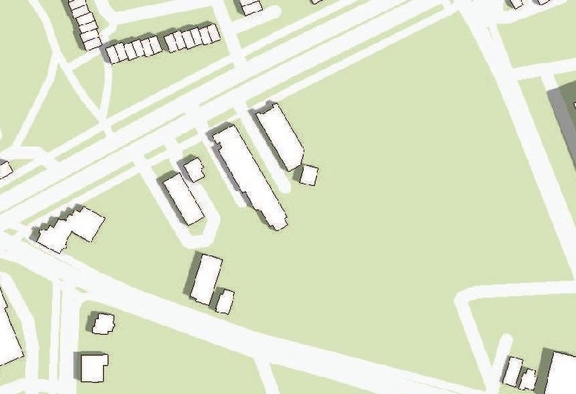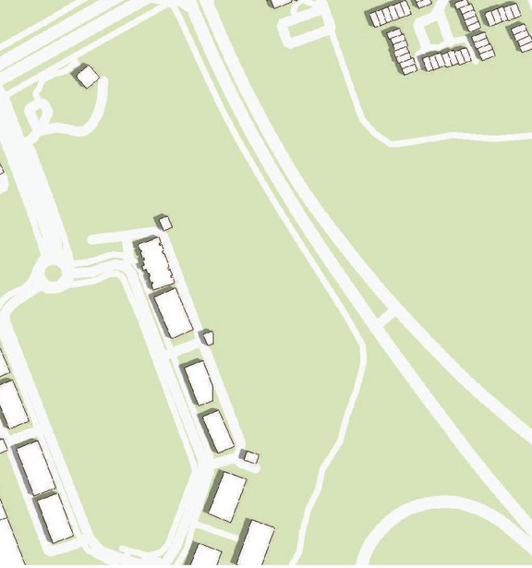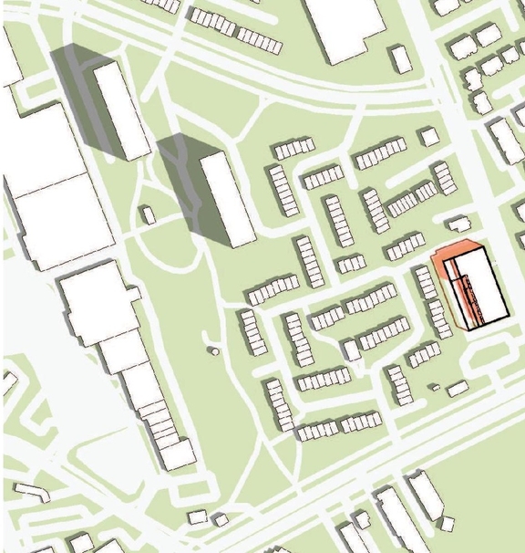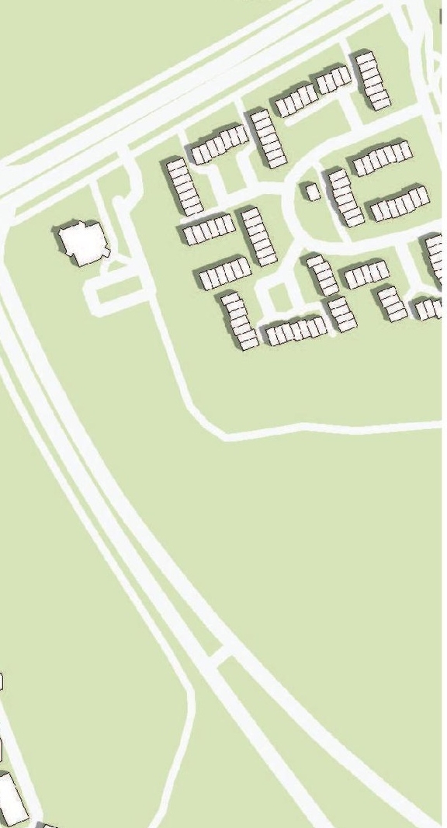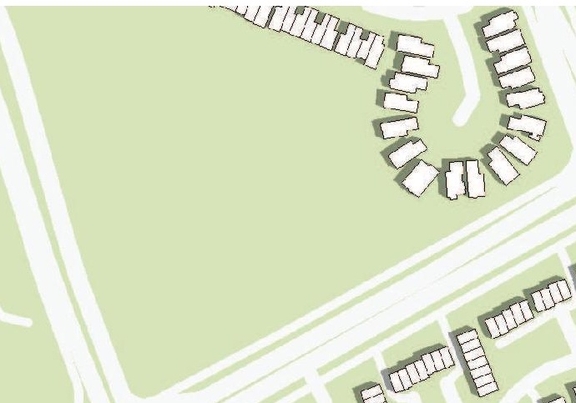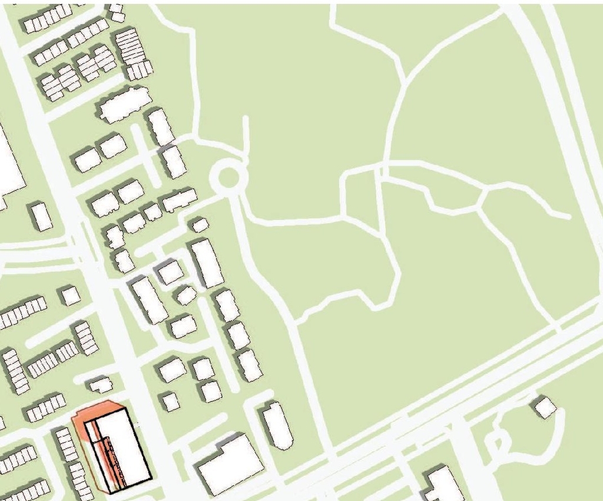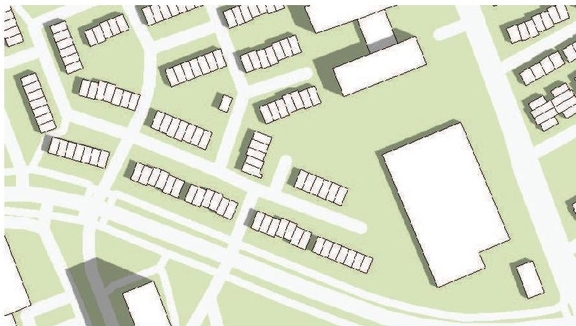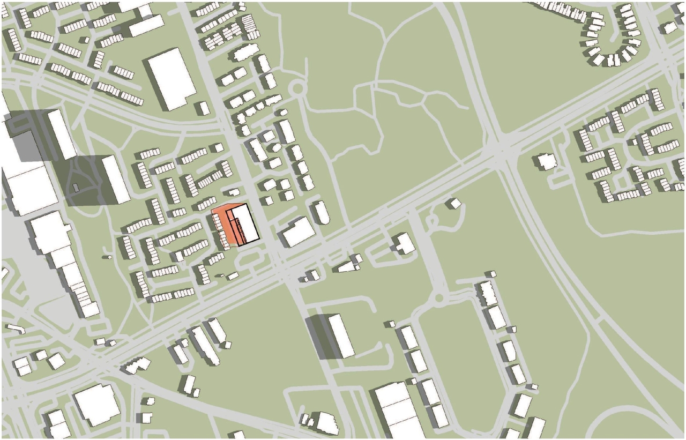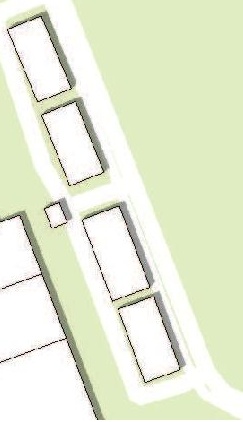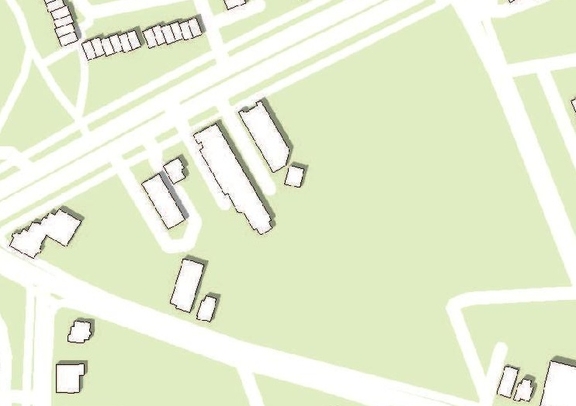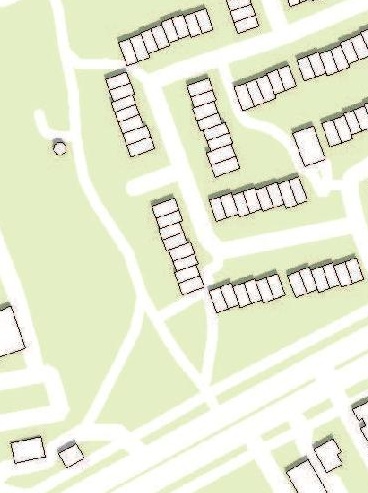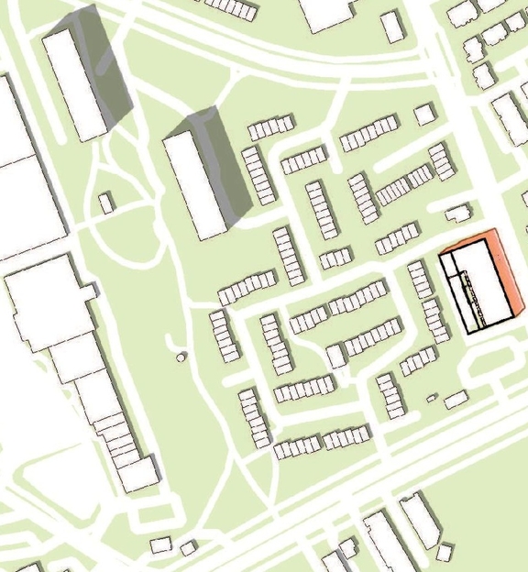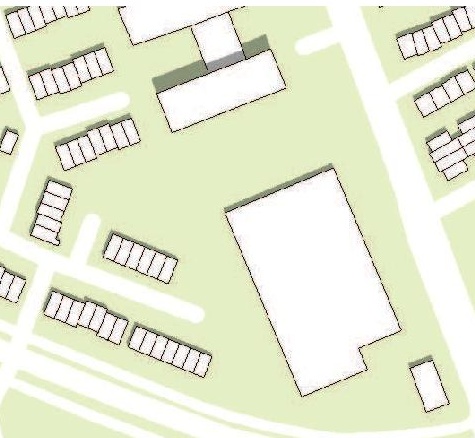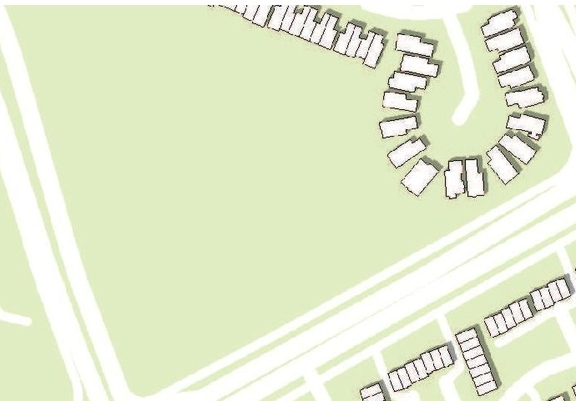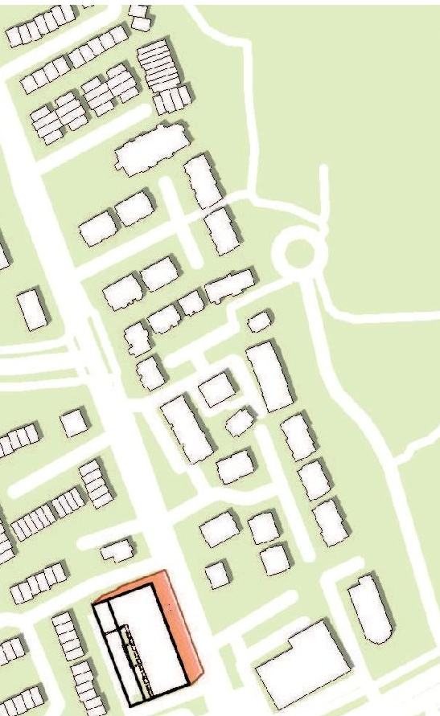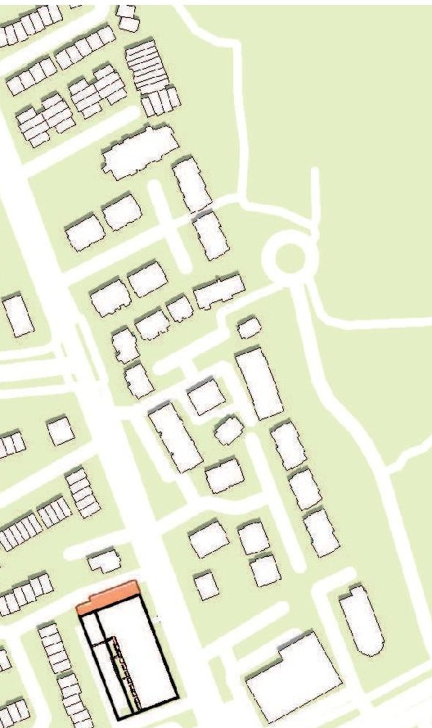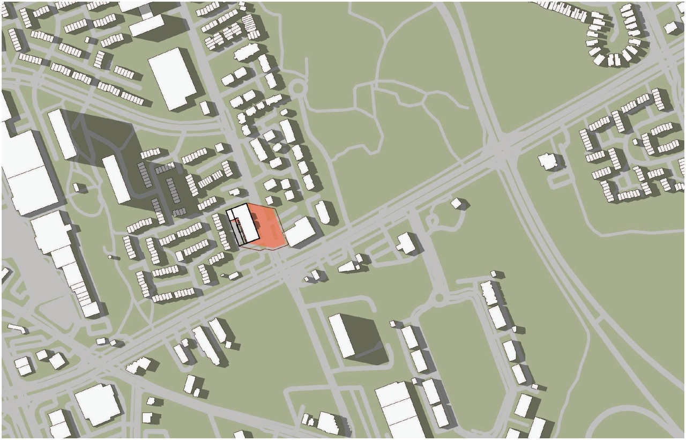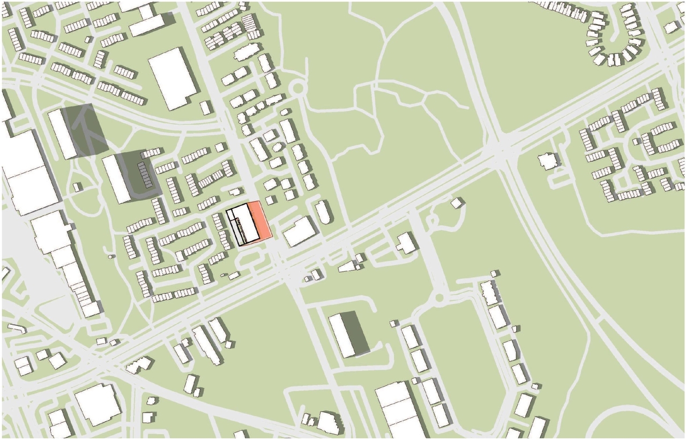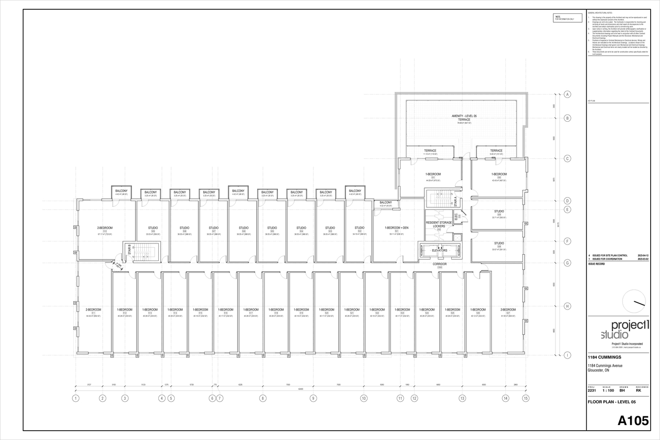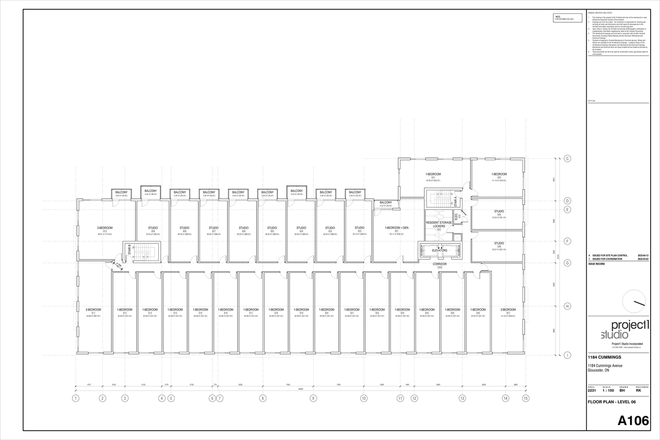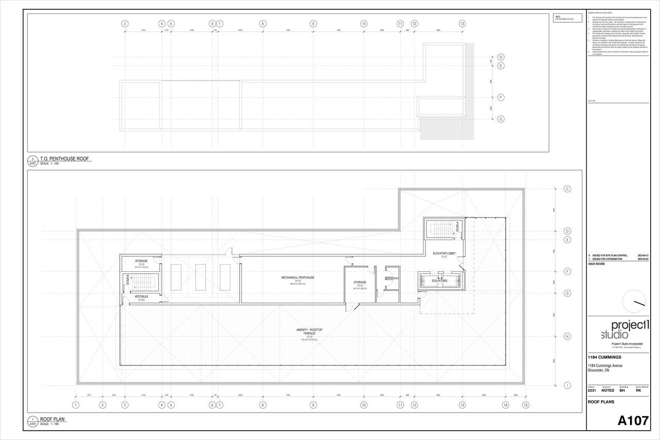| Application Summary | 2023-05-17 - Application Summary - D02-02-23-0031 |
| Architectural Plans | 2024-03-11 - Site Grading Plan - D02-02-23-0031 |
| Architectural Plans | 2024-03-11 - Sanitary Drainage Plan - D02-02-23-0031 |
| Architectural Plans | 2024-03-11 - Architecture Plans - D02-02-23-0031 |
| Architectural Plans | 2024-01-17 - Sanitary Drainage Plan - D02-02-23-0031 |
| Architectural Plans | 2024-01-17 - Architecture Plans - D02-02-23-0031 |
| Architectural Plans | 2023-05-18 - Plan 4R-26865 - D02-02-23-0031 |
| Architectural Plans | 2023-05-01 - Site Serviing Plan - D02-02-23-0031 |
| Architectural Plans | 2023-05-01 - SITE PLAN - D02-02-23-0031 |
| Architectural Plans | 2023-05-01 - Site Grading Plan - D02-02-23-0031 |
| Architectural Plans | 2023-05-01 - Sanitary Drainage Plan - D02-02-23-0031 |
| Architectural Plans | 2023-05-01 - ELEVATIONS - D02-02-23-0031 |
| Design Brief | 2023-05-01 - Design Brief - D02-02-23-0031 |
| Environmental | 2023-05-01 - Phase I Environmental Site Assessment - D02-02-23-0031 |
| Erosion And Sediment Control Plan | 2024-03-11 - Erosion Control - D02-02-23-0031 |
| Erosion And Sediment Control Plan | 2024-01-17 - Erosion Control Plan - D02-02-23-0031 |
| Erosion And Sediment Control Plan | 2023-05-01 - Erosion Control Plan - D02-02-23-0031 |
| Existing Conditions | 2024-03-11 - Existing Storm Drainage Plan - D02-02-23-0031 |
| Existing Conditions | 2024-03-11 - Existing Conditions & Removals - D02-02-23-0031 |
| Existing Conditions | 2024-01-17 - Existing Storm Drainage Plan - D02-02-23-003 |
| Existing Conditions | 2024-01-17 - Existing Conditions and Removals Plan - D02-02-23-0031 |
| Existing Conditions | 2023-05-01 - EXISTING CONDITIONS AND REMOMALS PLAN - D02-02-23-0031 |
| Floor Plan | 2023-05-01 - FLOOR PLANS - D02-02-23-0031 |
| Geotechnical Report | 2024-01-17 - Grading Plan - D02-02-23-00313 GP-1 |
| Geotechnical Report | 2023-05-01 - Geotechnical Investigation - D02-02-23-0031 |
| Landscape Plan | 2024-03-11 - Landscape Plans - D02-02-23-0031 |
| Landscape Plan | 2024-01-17 - Landscape Plan - D02-02-23-0031 |
| Landscape Plan | 2023-05-18 - Landscape Plan - D02-02-23-0031 |
| Noise Study | 2023-05-01 - Roadway Traffic Noise Assessment - D02-02-23-0031 |
| Planning | 2023-05-01 - Planning Rationale -D02-02-23-0031 |
| Site Servicing | 2024-03-11 - Site Servicing Plan - D02-02-23-0031 |
| Site Servicing | 2024-03-11 - Servicing & Stormwater Management Report - D02-02-23-0031 |
| Site Servicing | 2024-01-17 - Site Servicing Plan - D02-02-23-0031 |
| Site Servicing | 2024-01-17 - Servicing and Stormwater Management Report - D02-02-23-0031 |
| Site Servicing | 2023-05-01 - Servicing & Stormwater Managment Report - D02-02-23-0031 |
| Stormwater Management | 2024-03-11 - Storm Drainage Plan - D02-02-23-0031 |
| Stormwater Management | 2024-01-17 - Storm Drainage Plan - D02-02-23-0031 |
| Stormwater Management | 2023-05-01 - Storm Drainage Plan - D02-02-23-0031 |
| Transportation Analysis | 2023-05-01 - Transportation Impact Assessment - D02-02-23-0031 |
