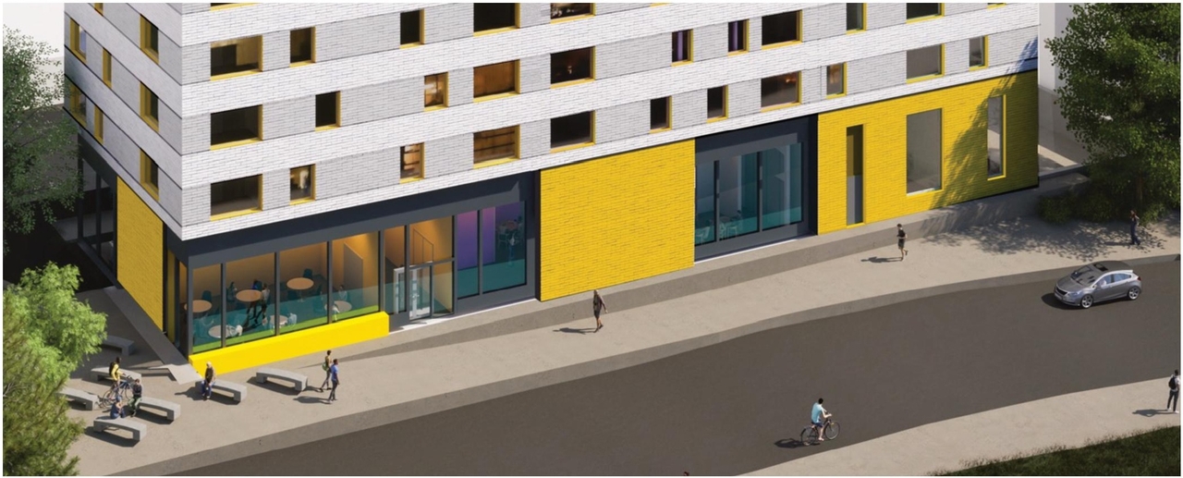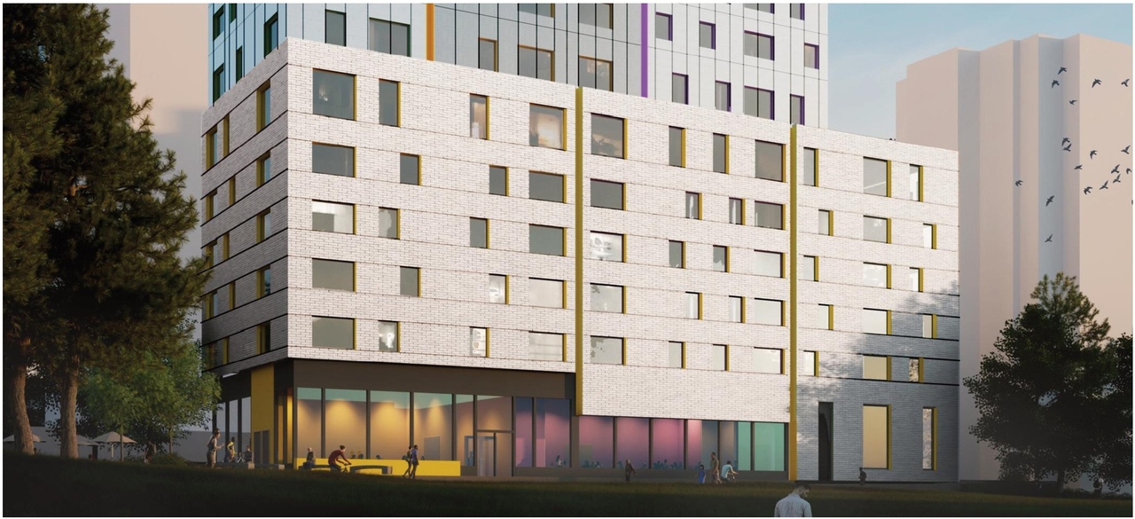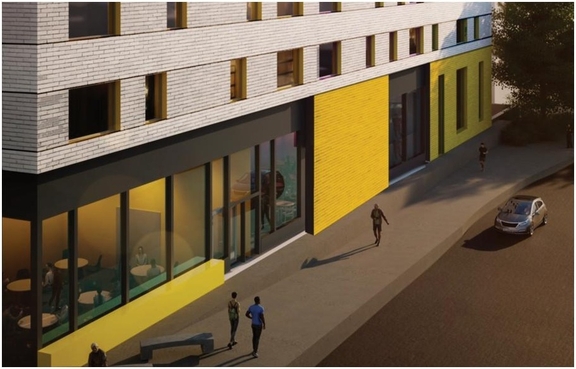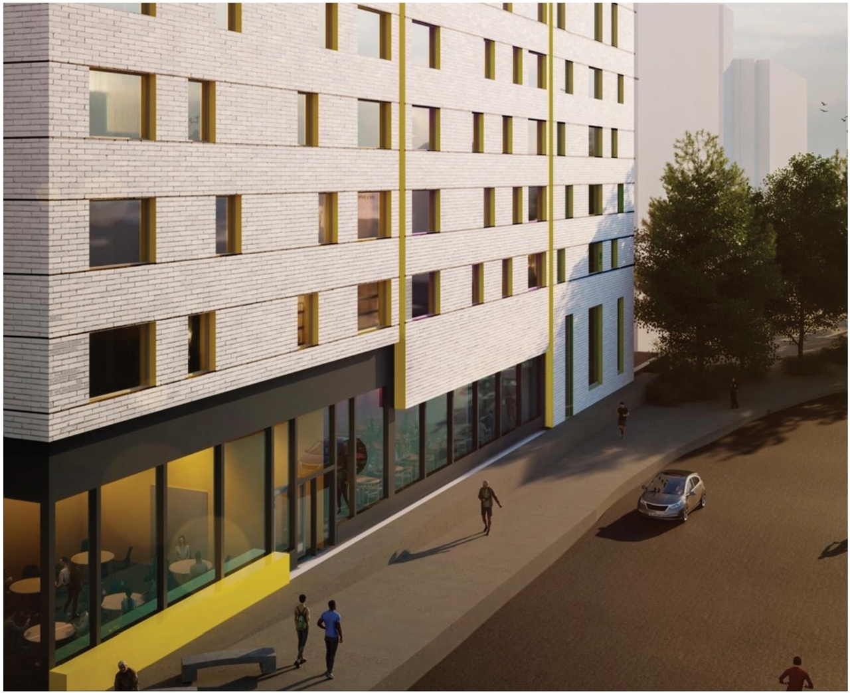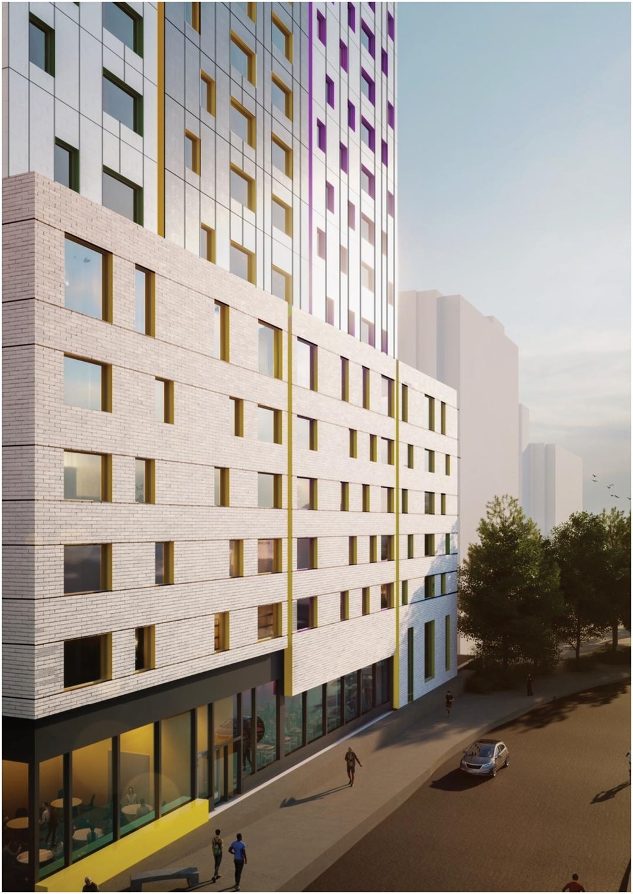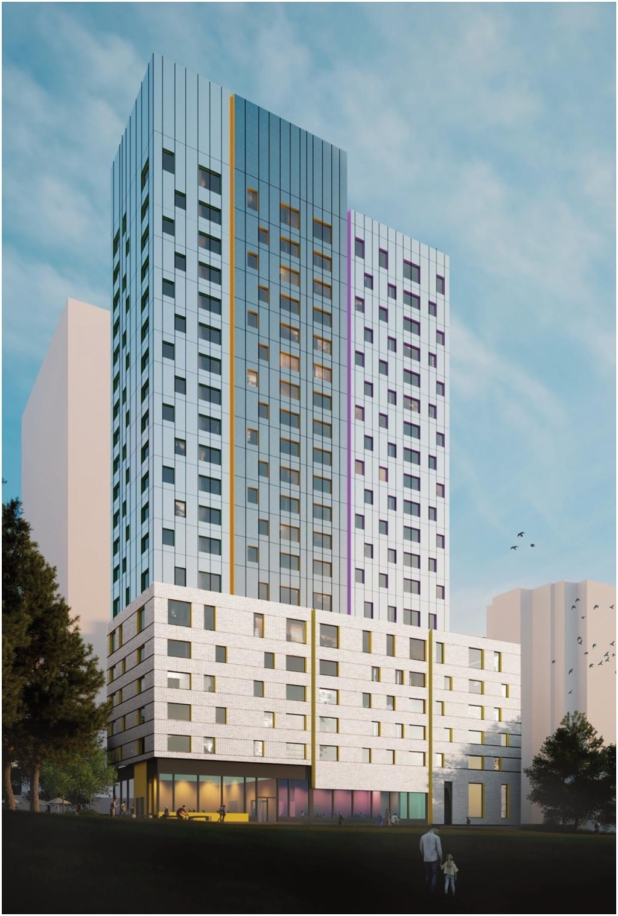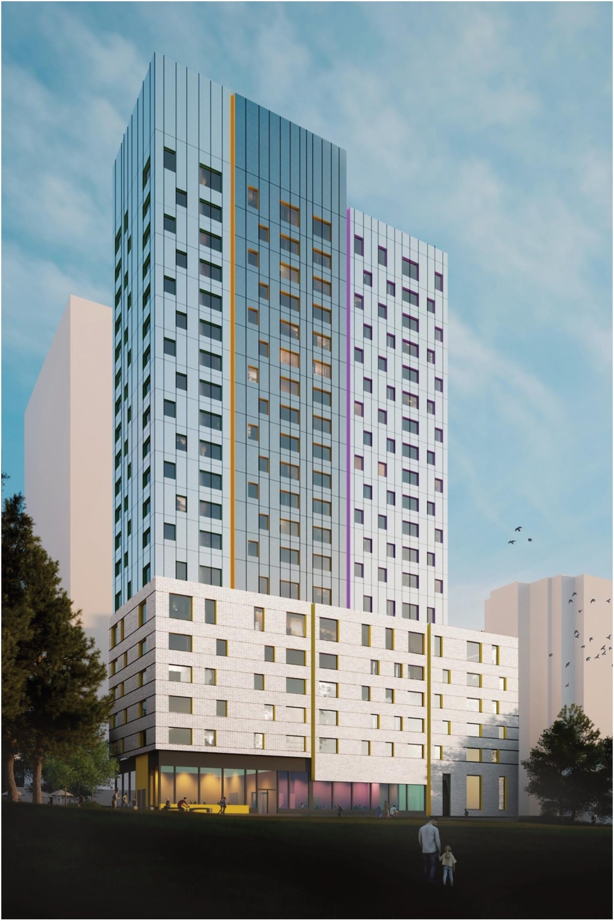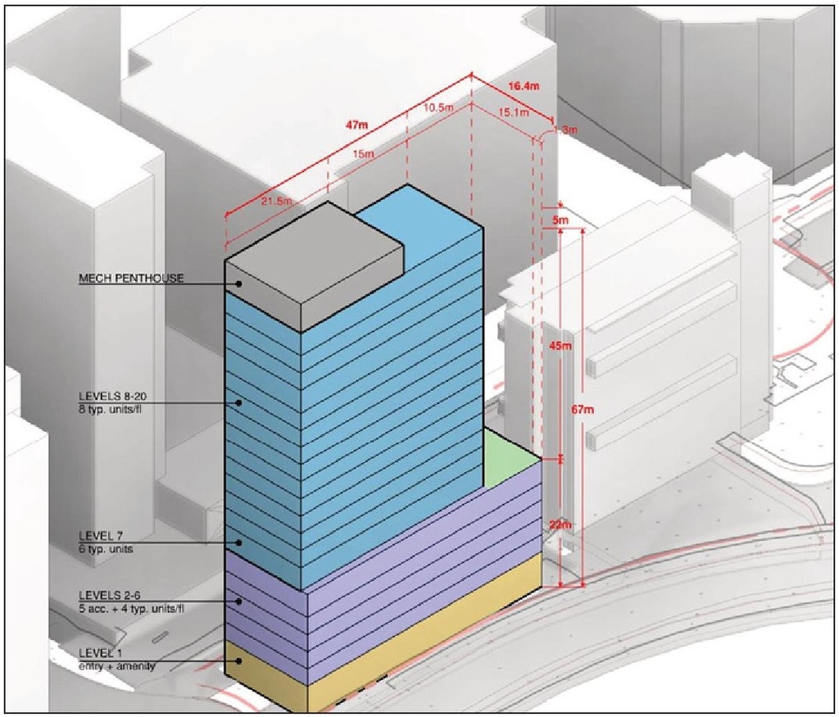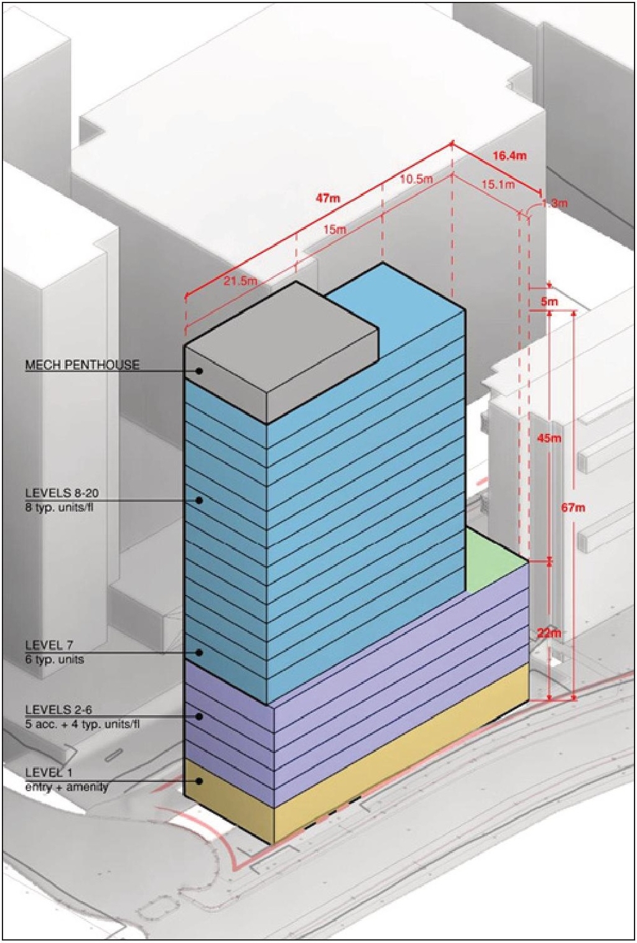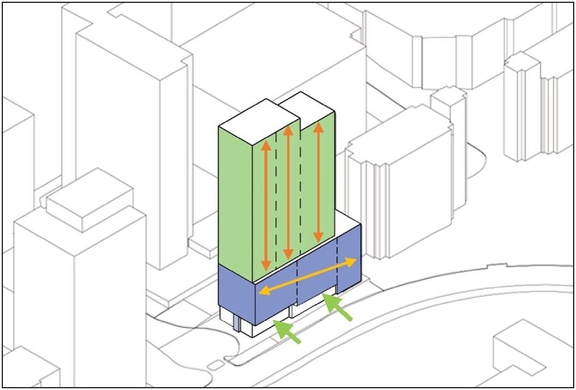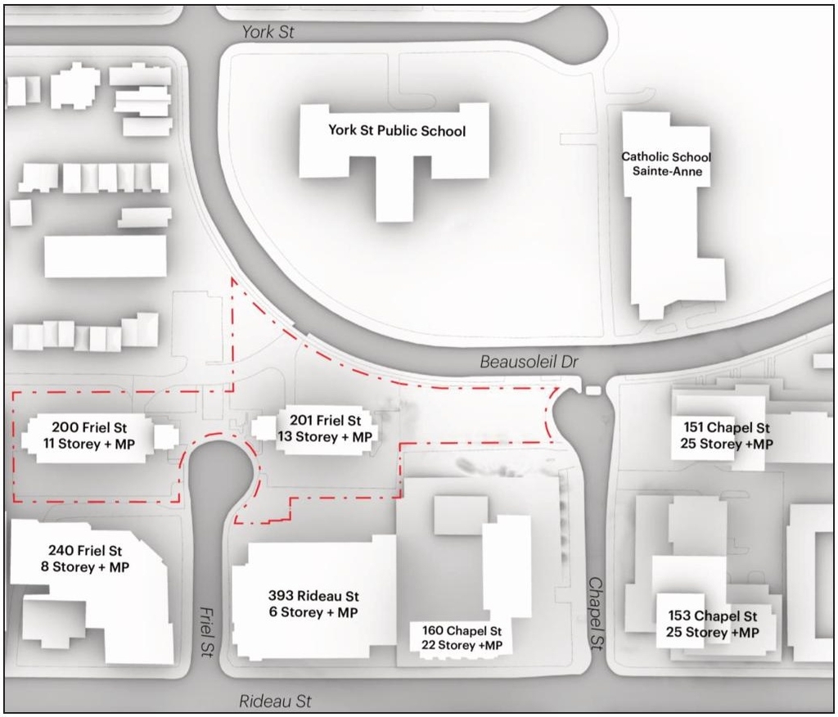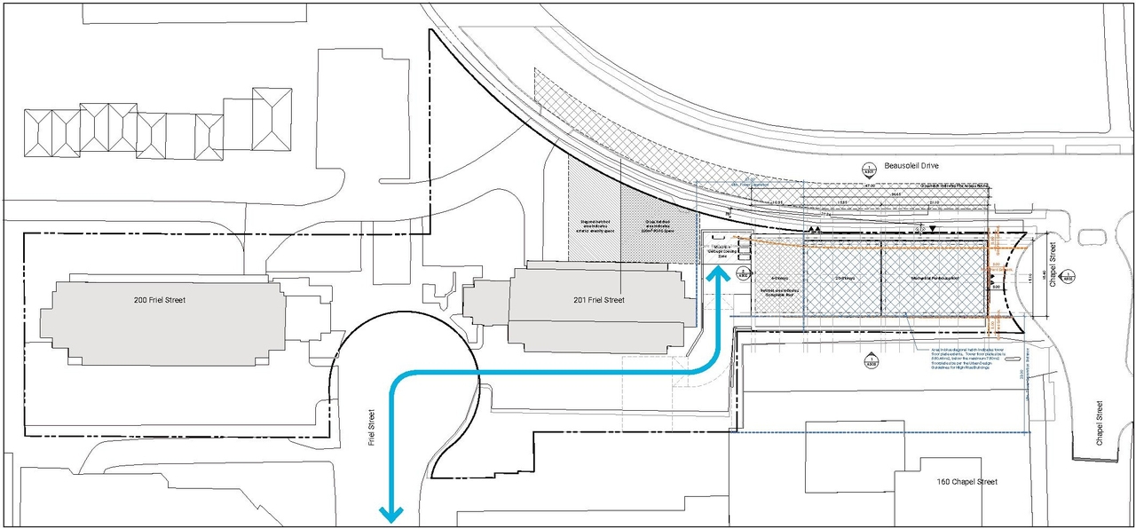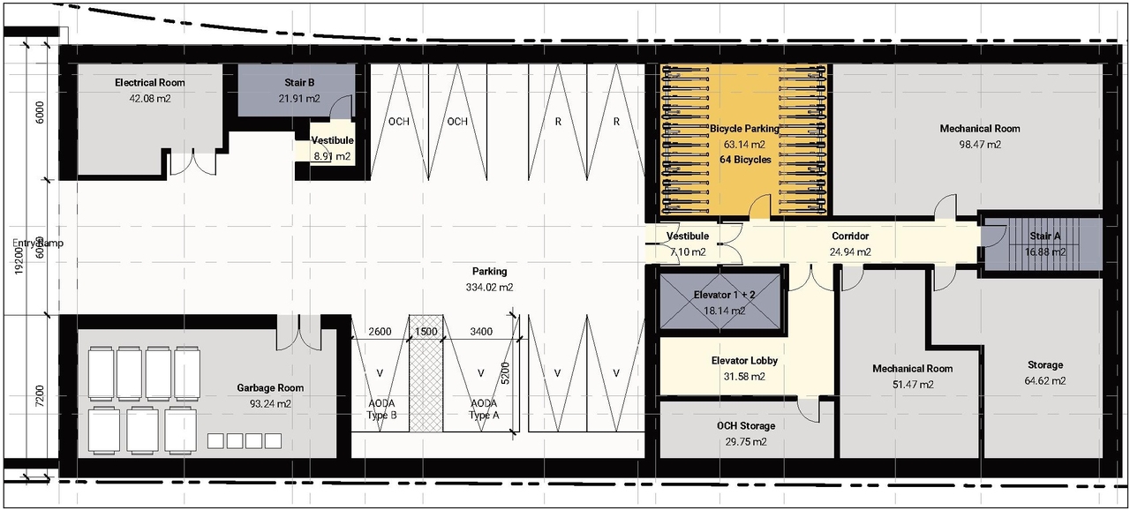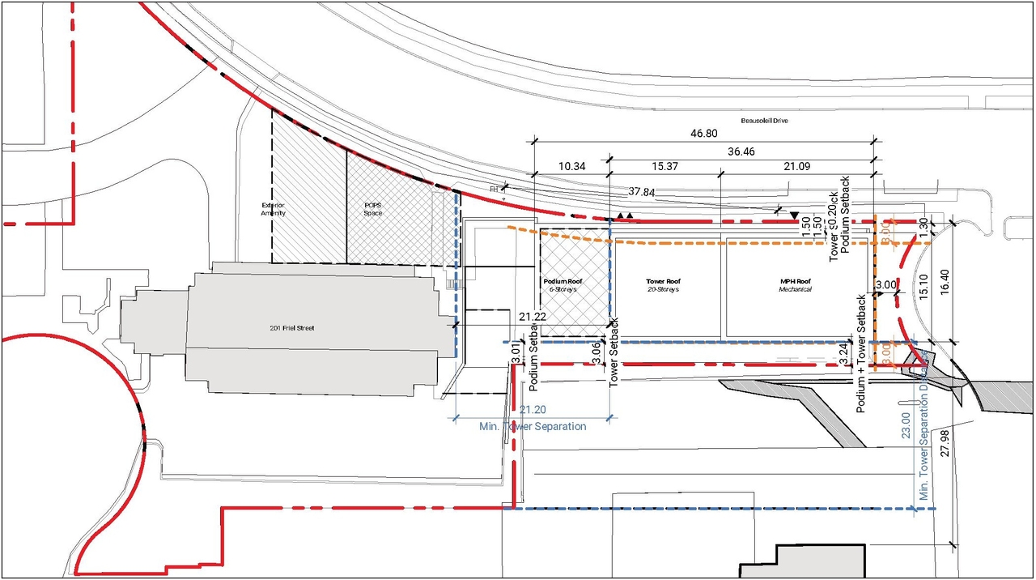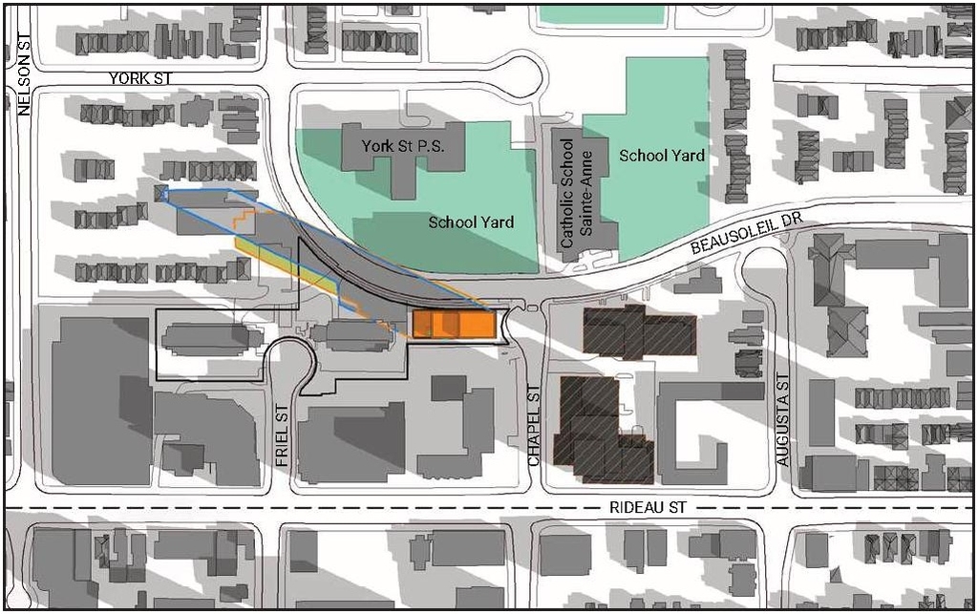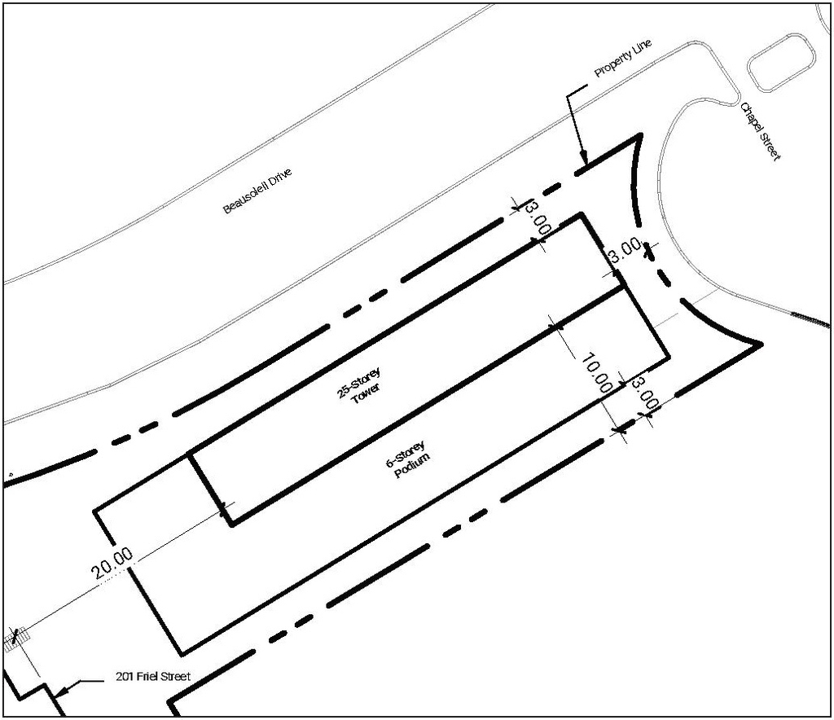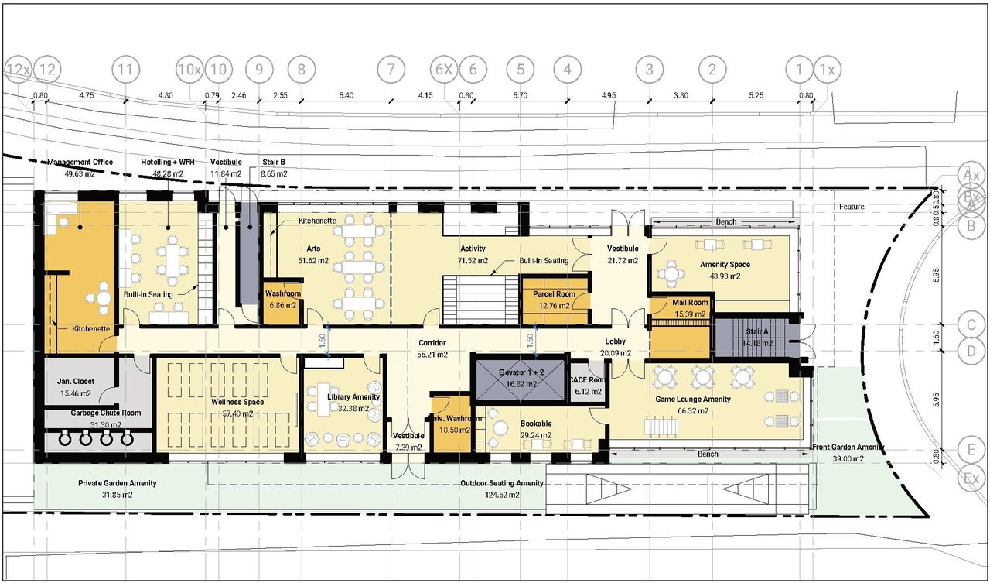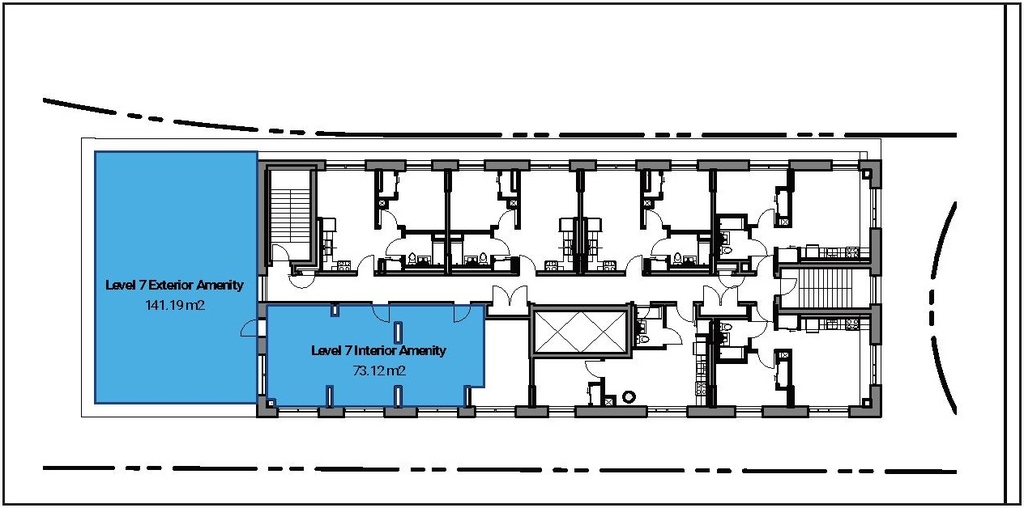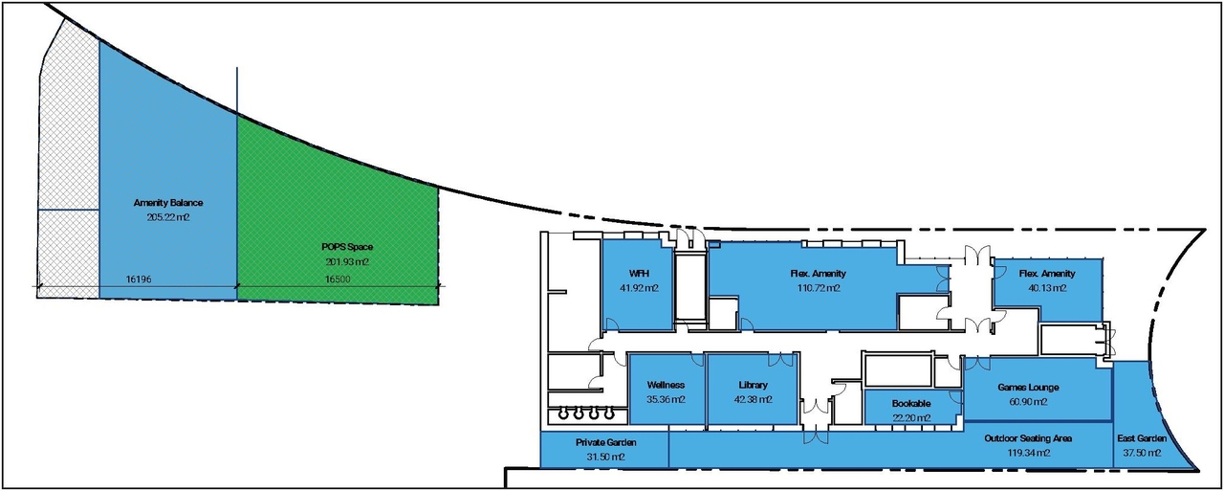200-201 Friel St./200 Beausoleil Dr. (D02-02-23-0022) #
Summary #
| Application Status | Inactive |
| Review Status | Zoning By-law in Effect |
| Description | 20-storey and 160 unit residential apartment building with underground parking |
| Ward | Ward 12 - Stéphanie Plante |
| Date Initiated | 2023-03-28 |
| Last Updated | 2023-08-08 |
Renders #
Location #
Select a marker to view the address.
Site and Floor Plans #
Documents #
Additional Information #
| All Addresses | 200 Friel St. 201 Friel St. 200 Beausoleil Dr. |
