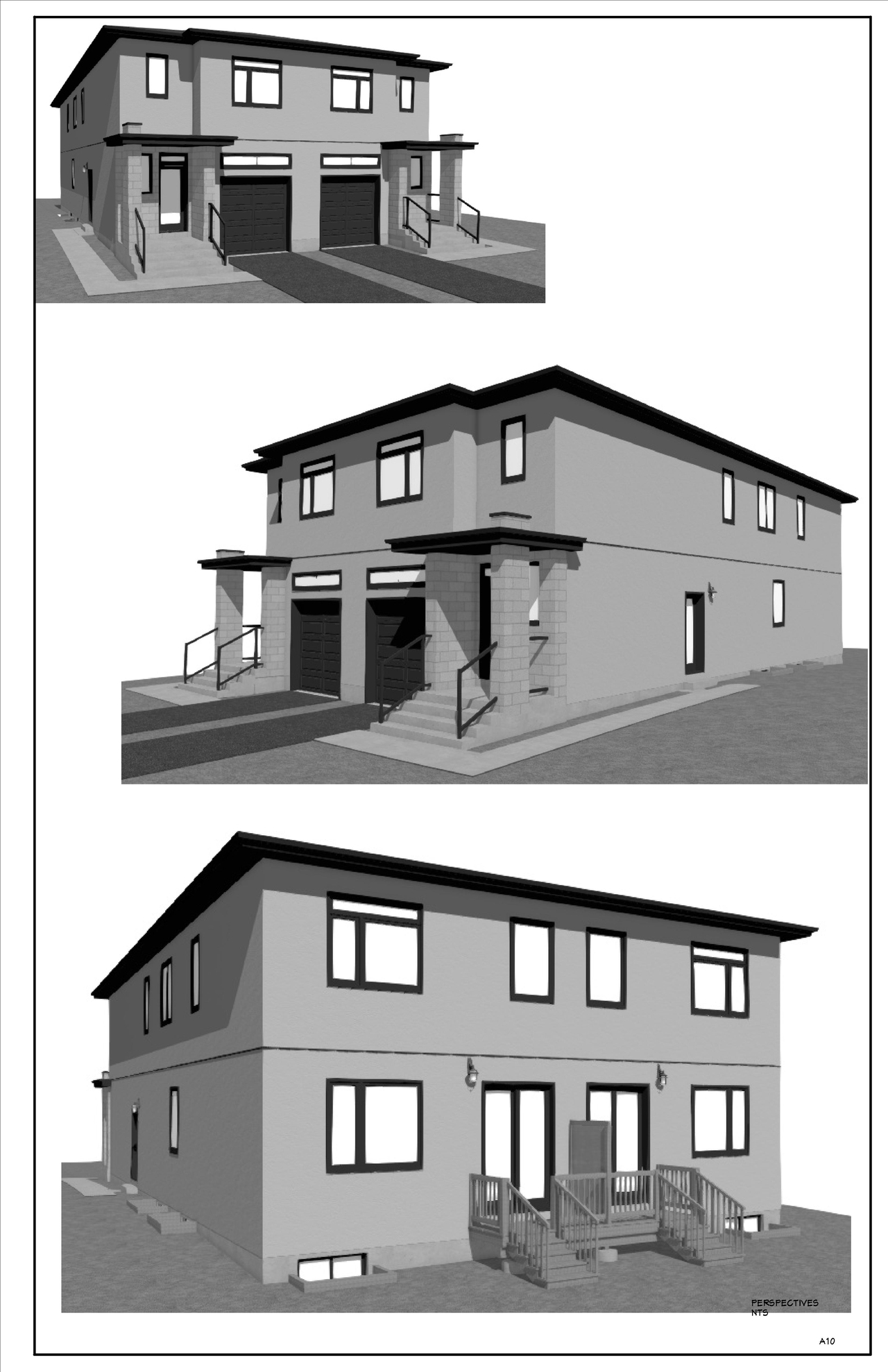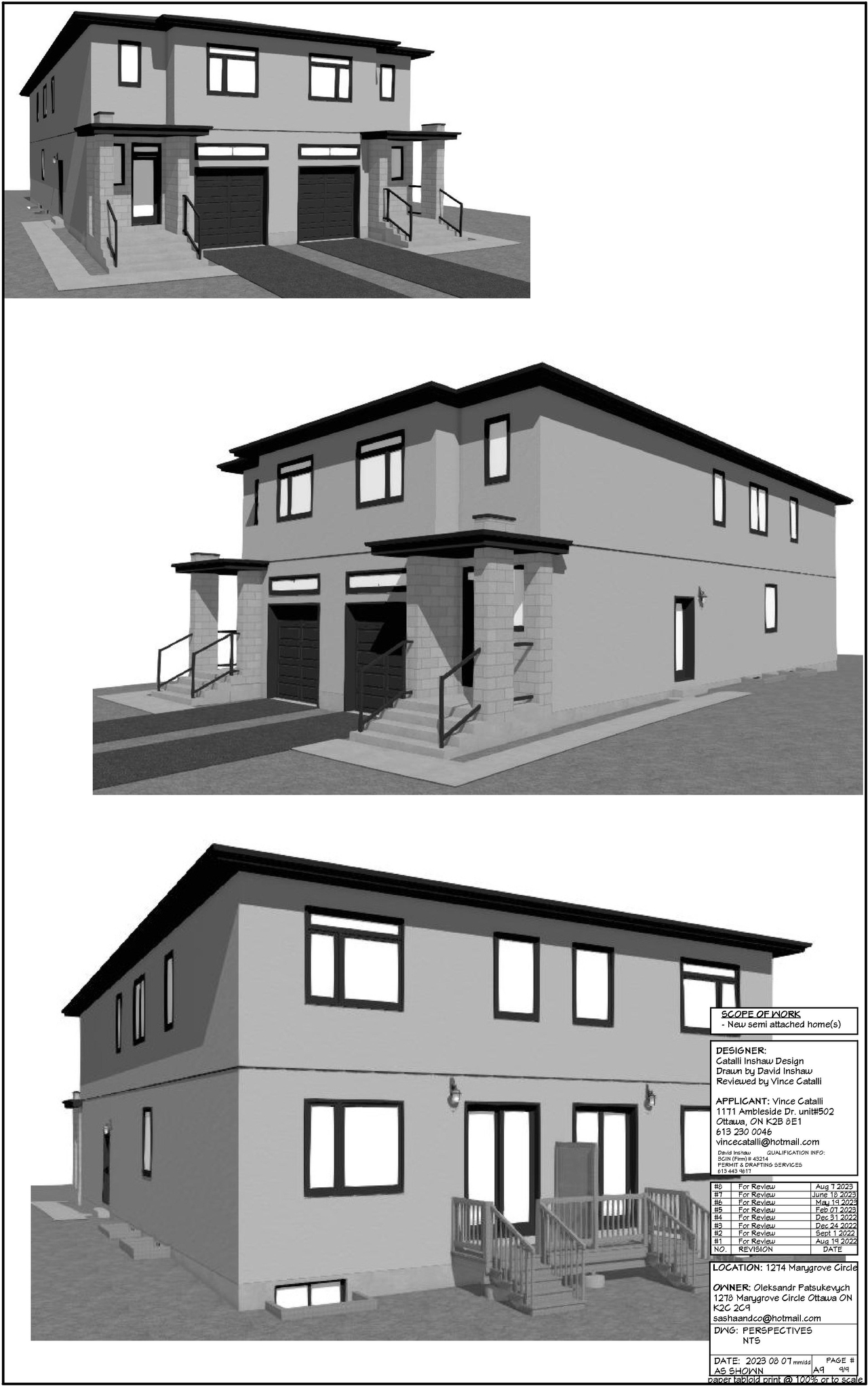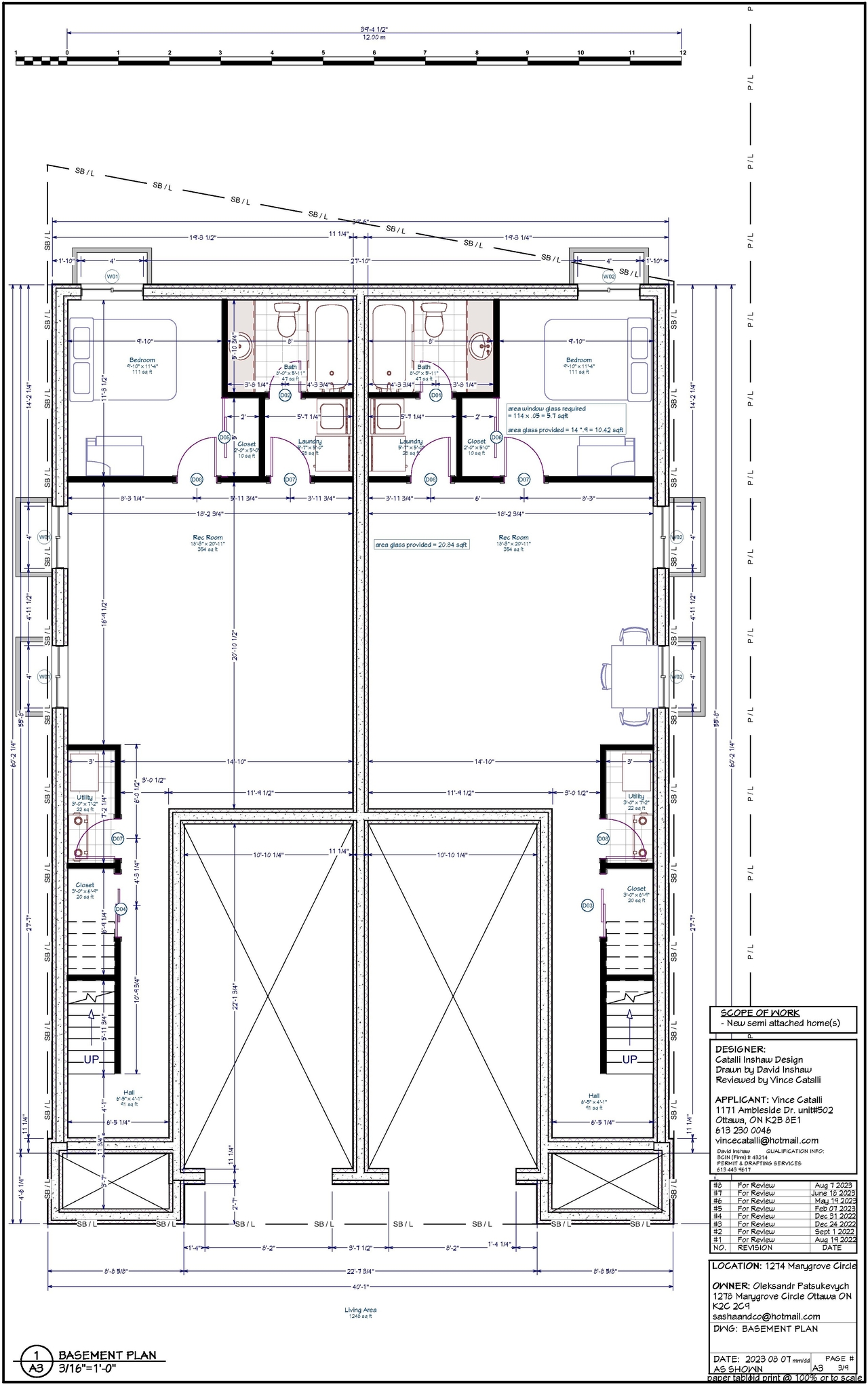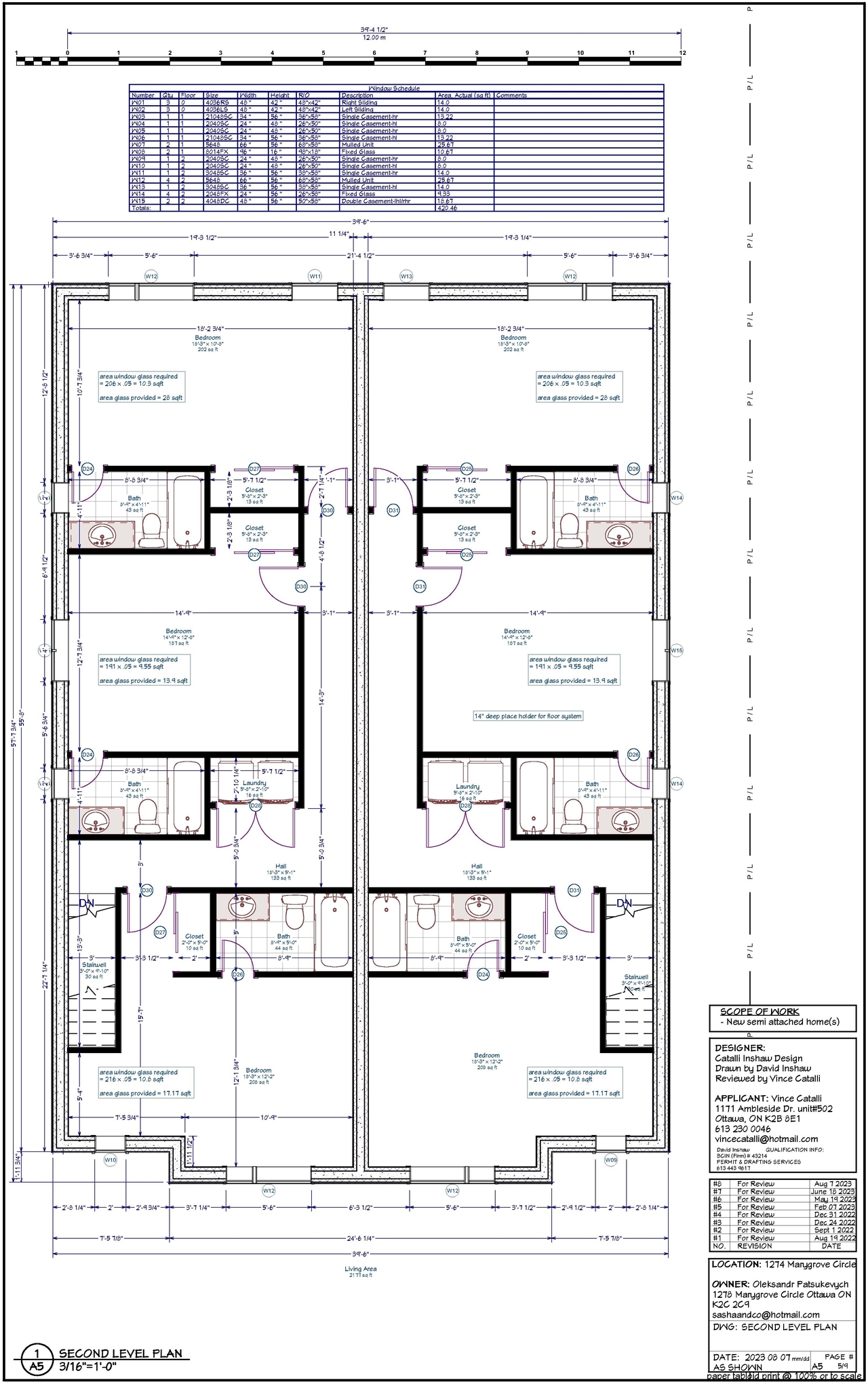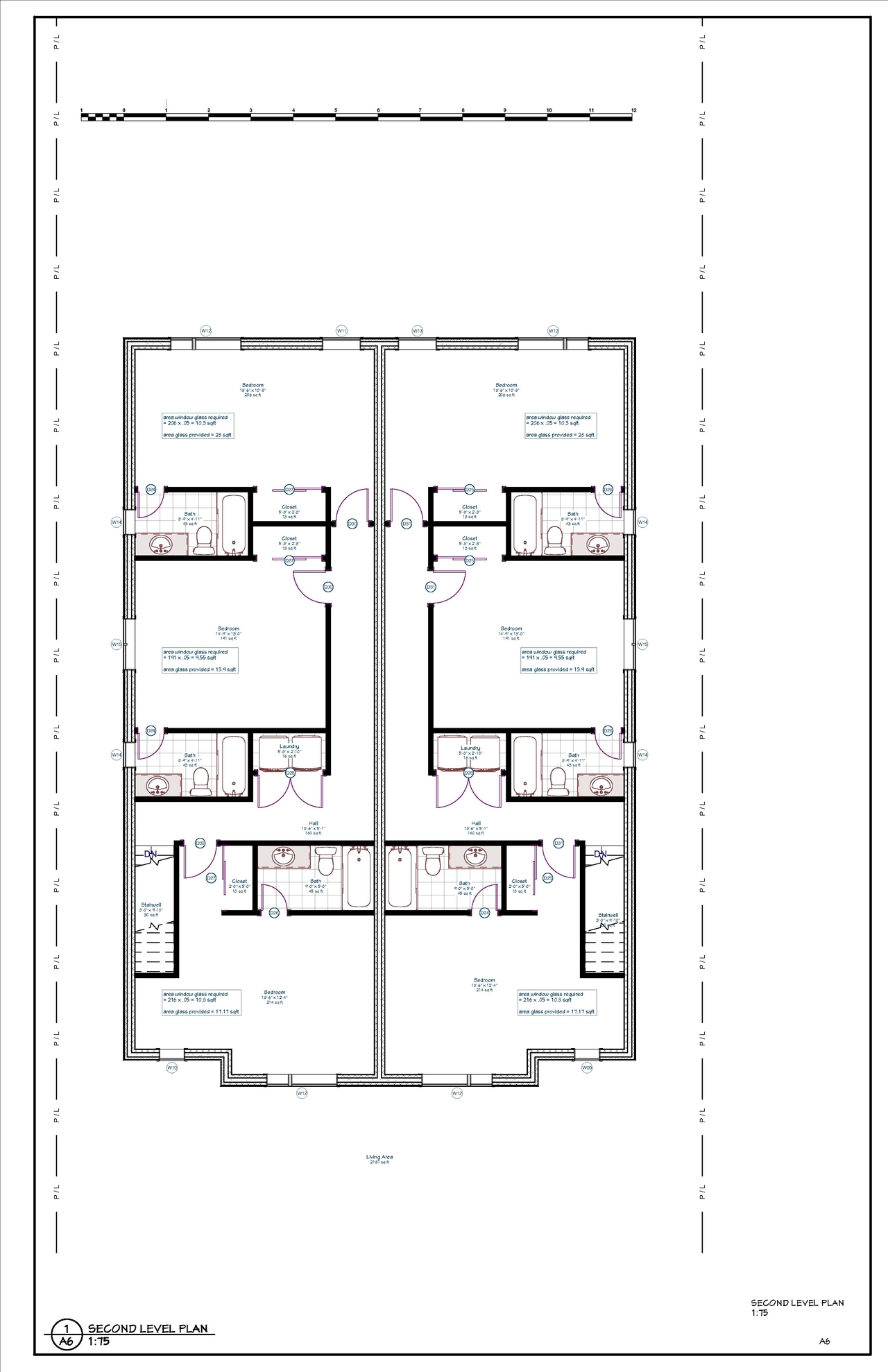1274 Marygrove Cir. (D02-02-23-0016) #
Summary #
| Application Status | Inactive |
| Review Status | Zoning By-law in Effect |
| Description | The City of Ottawa has received a Zoning By-law Amendment application to rezone the property from R1O )Residential First Density, subzone O) to R2J (Residential Second Density, subzone J) to permit the development of a semi-detached dwelling. |
| Ward | Ward 8 - Laine Johnson |
| Date Initiated | 2023-03-10 |
| Last Updated | 2024-05-07 |
Renders #
Location #
Select a marker to view the address.
