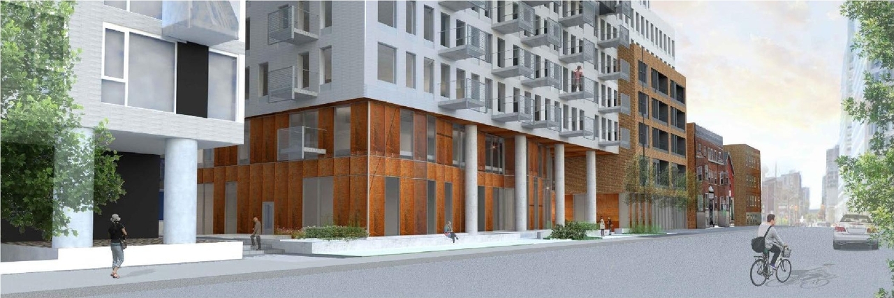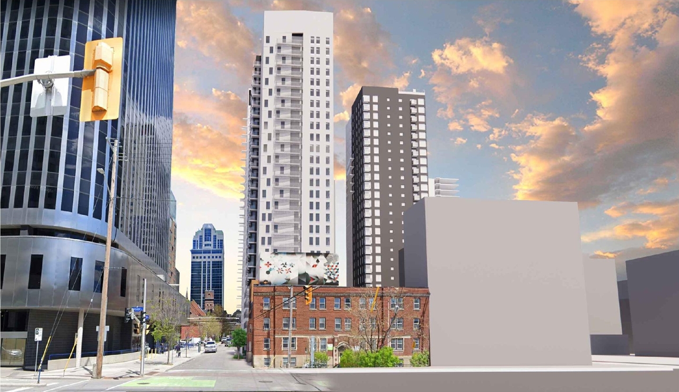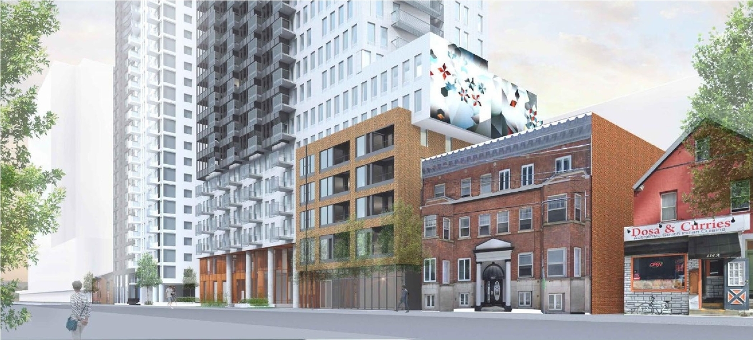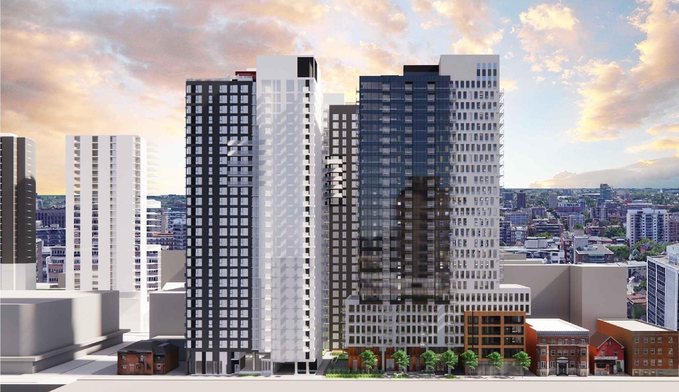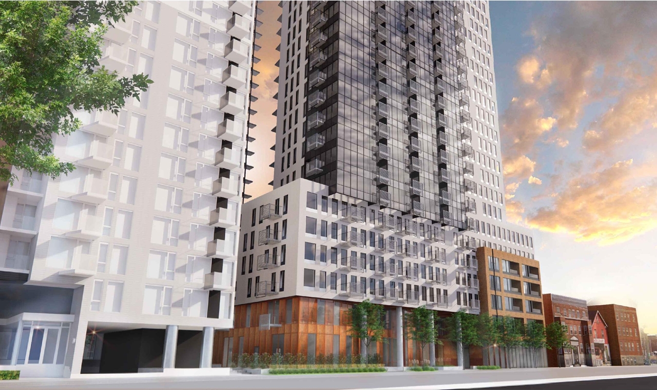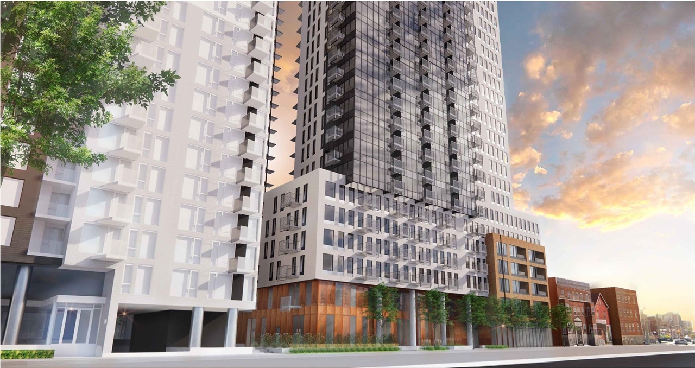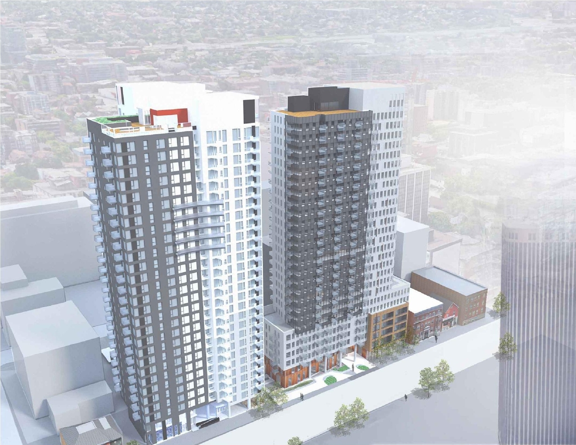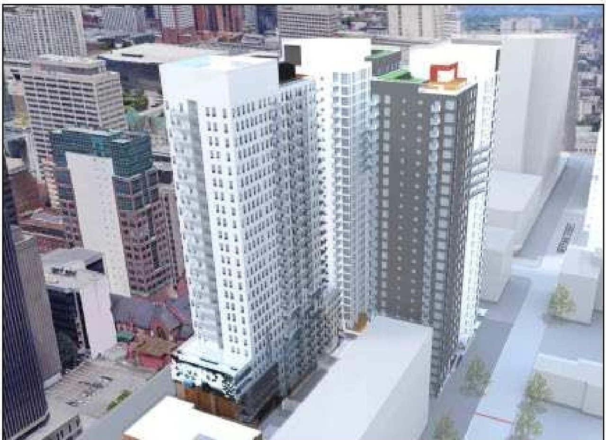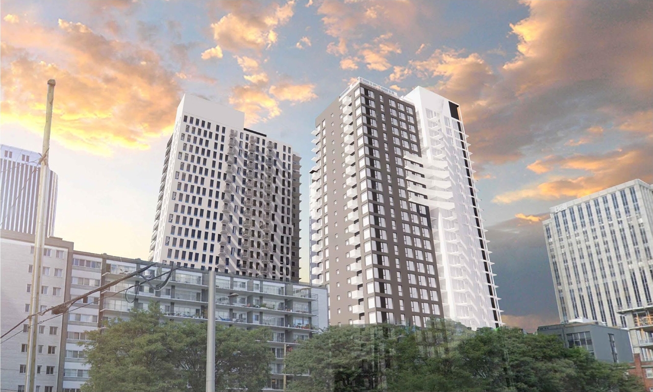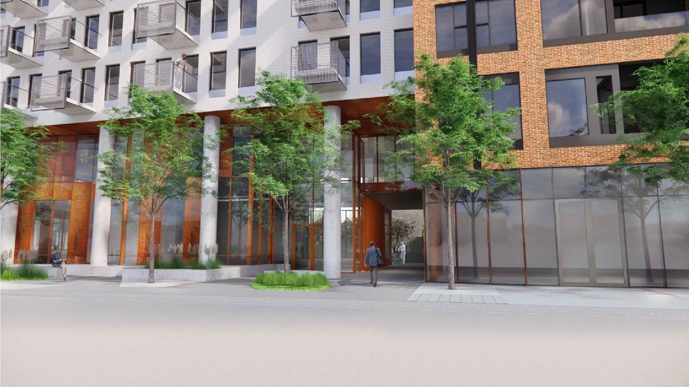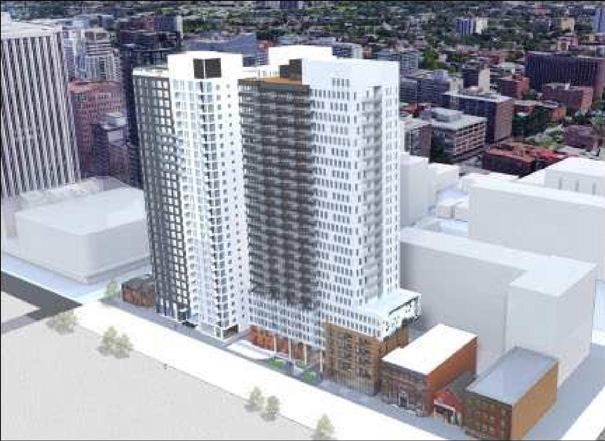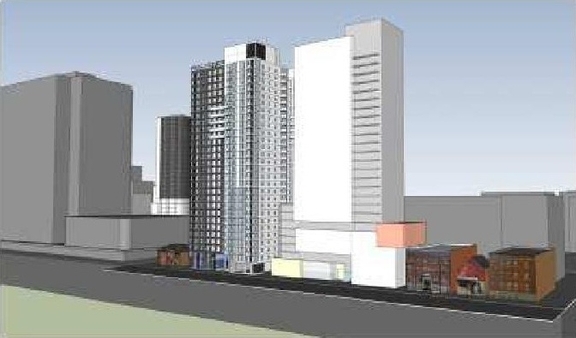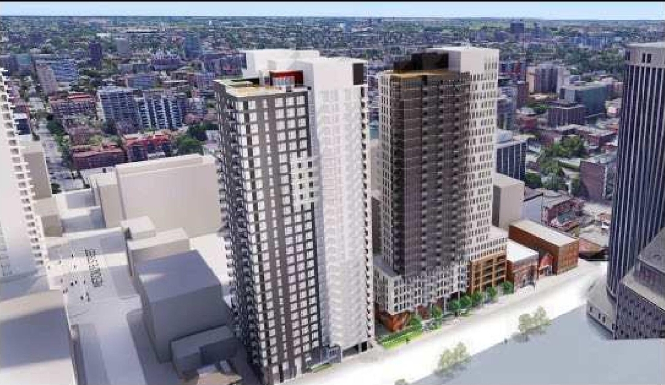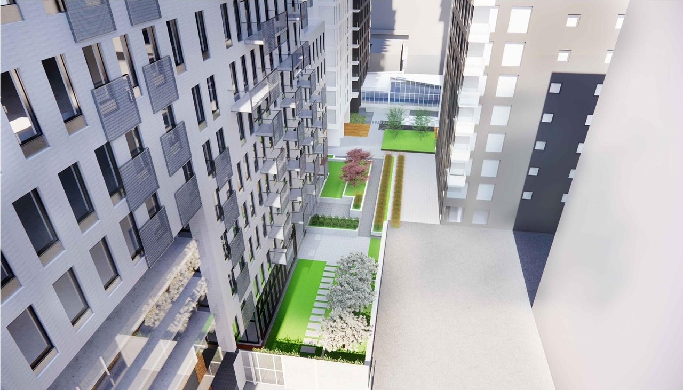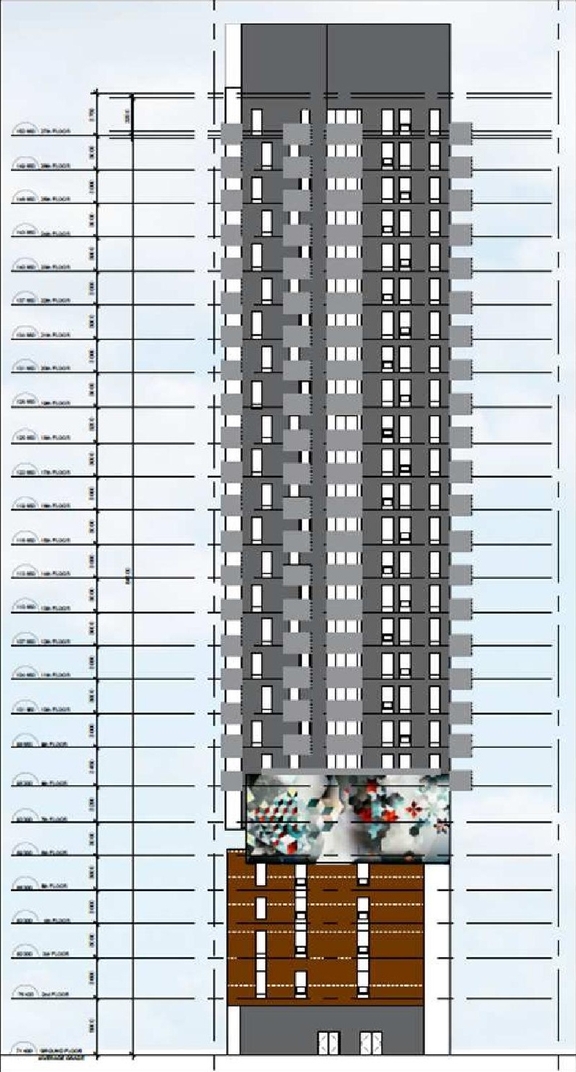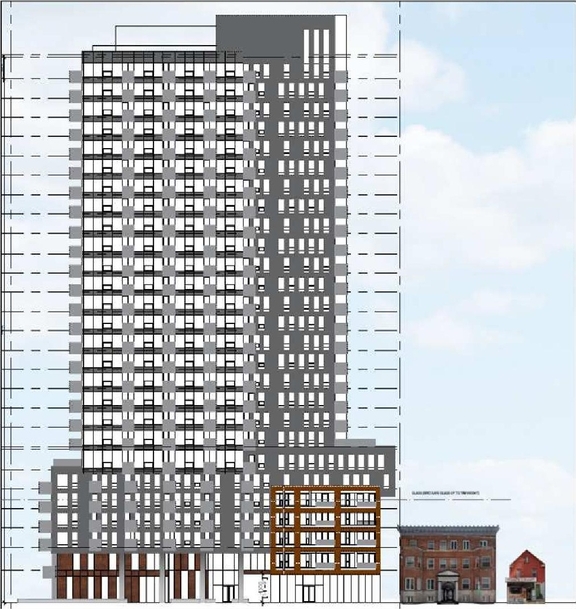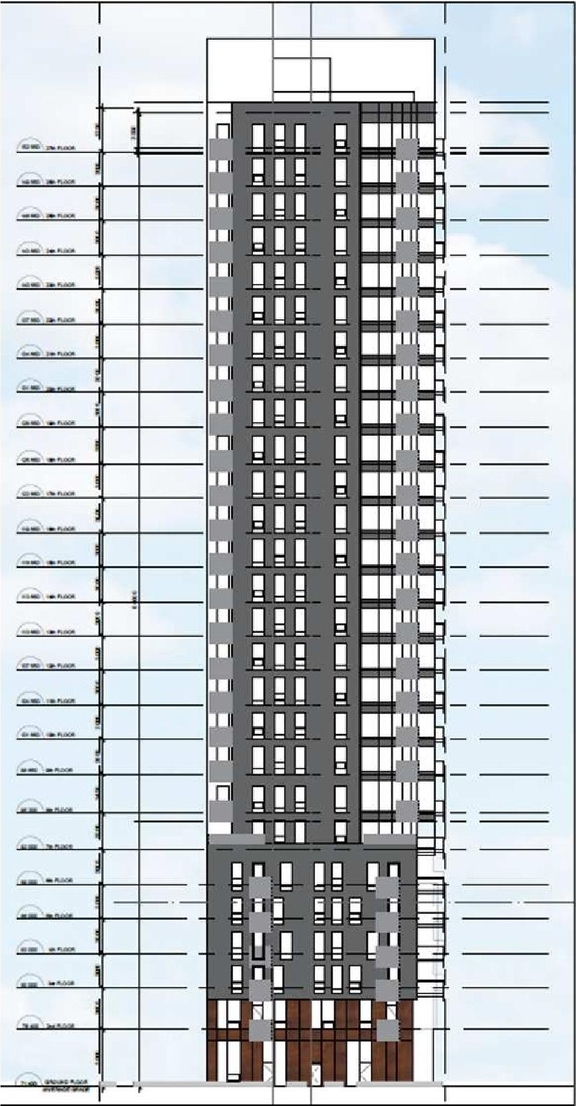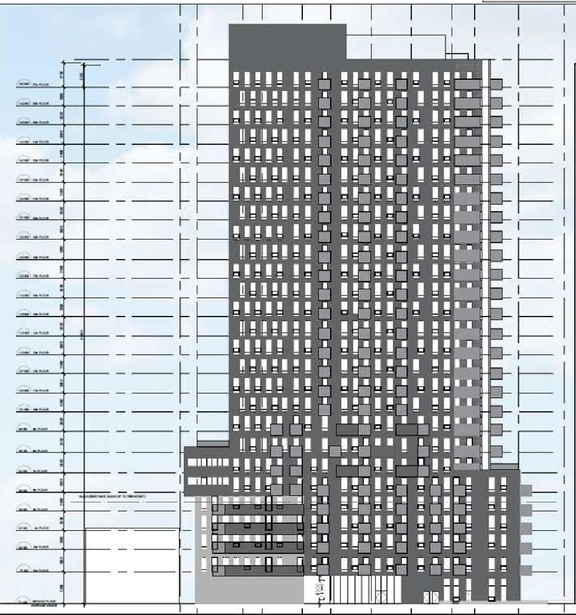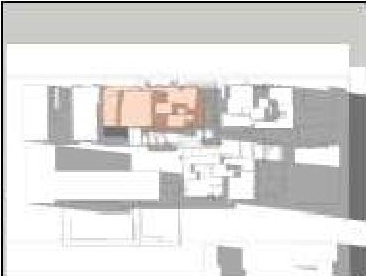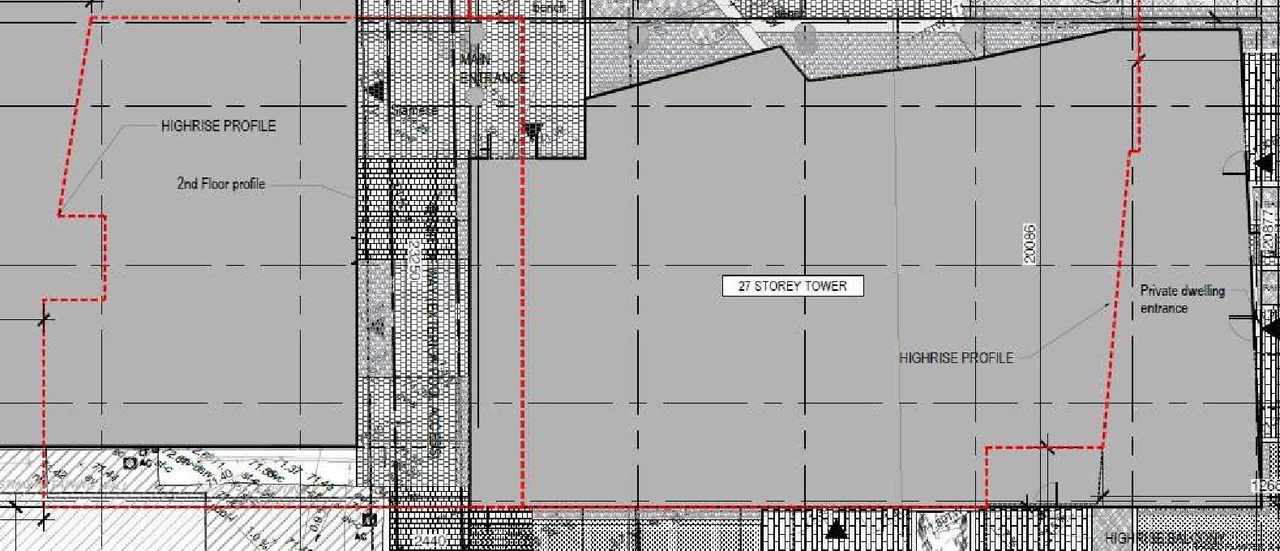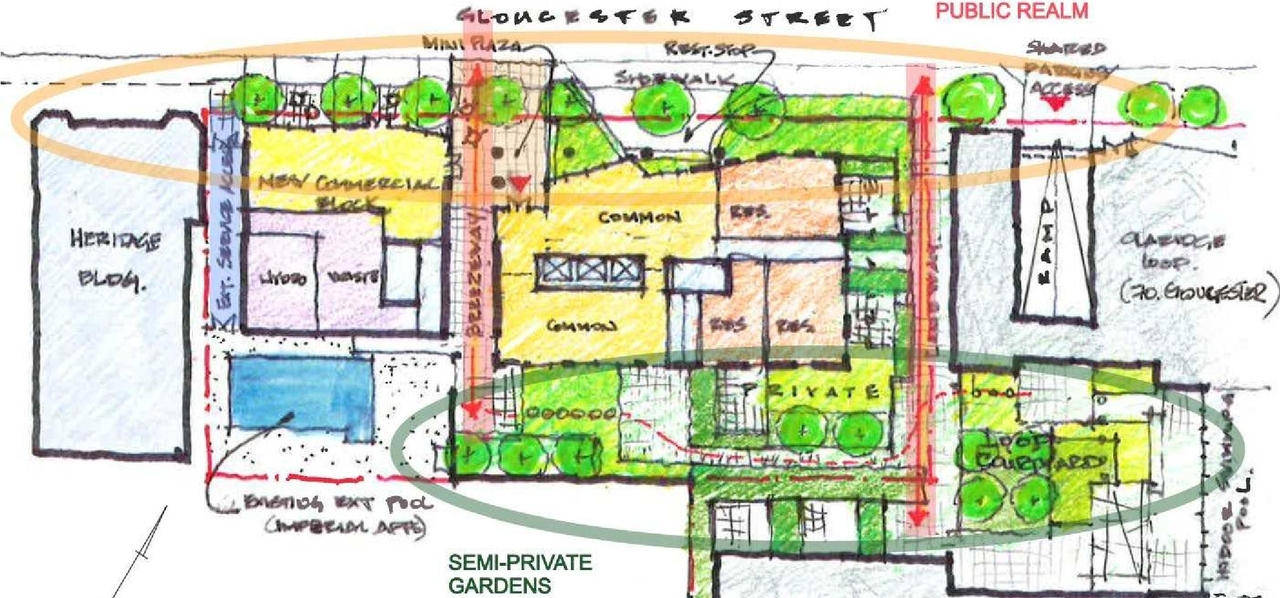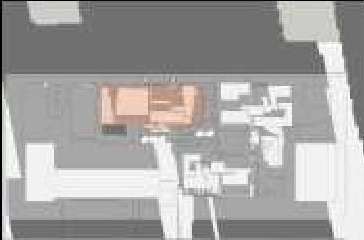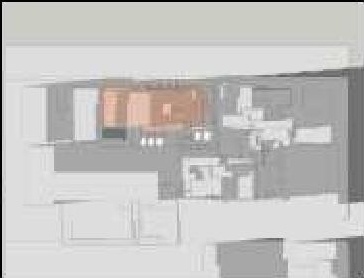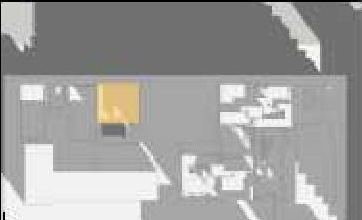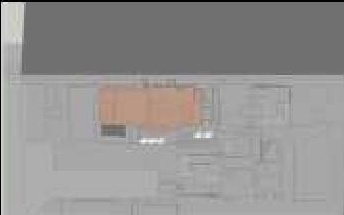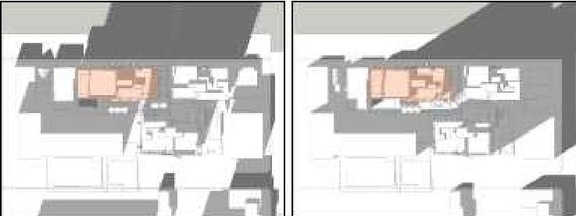| Application Summary | 2023-04-18 - Application Summary - D02-02-23-0013 - Revised |
| Architectural Plans | 2024-02-13 - Sections Plan - D02-02-23-0013 |
| Architectural Plans | 2024-02-13 - General Plan of Services - D02-02-23-0013 |
| Architectural Plans | 2024-02-13 - SITE PLAN APPROVAL - D02-02-23-0013 |
| Architectural Plans | 2023-12-19 - SITE PLAN - D02-02-23-0013 |
| Architectural Plans | 2023-08-25 - Remedial Action Plan - D02-02-23-0013 |
| Architectural Plans | 2023-08-25 - Plans - Floor and Site - D02-02-23-0013 |
| Architectural Plans | 2023-08-25 - General Plan of Services - D02-02-23-0013 |
| Architectural Plans | 2023-02-28 - Site, Sun, Floor , Sections Plans - D02-02-23-0013 |
| Architectural Plans | 2023-02-28 - General Plan of Services - D02-02-23-0013 |
| Cover Letter | 2024-02-13 - Cover Sheet - D02-02-23-0013 |
| Design Brief | 2023-04-26 - Design Brief - D02-02-23-0013 |
| Environmental | 2023-08-25 - Phase II Environmental Site Assessment - D02-02-23-0013 |
| Environmental | 2023-08-25 - Phase I Environmental Site Assessment - D02-02-23-0013 |
| Environmental | 2023-02-28 - Phase I Environmental Site Assessment - D02-02-23-0013 |
| Environmental | 2023-02-28 - Phase II Environmental Site Assessment - D02-02-23-0013 |
| Geotechnical Report | 2024-02-13 - Grading and Erosion Sediment Control Plan - D02-02-23-0013 |
| Geotechnical Report | 2024-02-13 - Geotechnical Investigation - D02-02-23-0013 |
| Geotechnical Report | 2023-08-25 - Grading Plan - D02-02-23-0013 |
| Geotechnical Report | 2023-08-25 - Grading and Erosion_Sediment Control Plans - D02-02-23-0013 |
| Geotechnical Report | 2023-08-25 - Geotechnical Investigation - D02-02-23-0013 |
| Geotechnical Report | 2023-02-28 - Grading & Erosion Sediment Control Plan - D02-02-23-0013 |
| Geotechnical Report | 2023-02-28 - Geotechnical Investigation - D02-02-23-0013 |
| Landscape Plan | 2024-02-13 - Landscape Plan - D02-02-23-0013 |
| Landscape Plan | 2023-08-25 - Landscape Plan - D02-02-23-0013 |
| Landscape Plan | 2023-02-28 - Landscape Plan - D02-02-23-0013 |
| Noise Study | 2023-02-28 - Traffic Noise Assessment - D02-02-23-0013 |
| Planning | 2023-04-26 - Planning Rationale - D02-02-23-0013 |
| Planning | 2023-02-28 - Planning Rationale + Design Brief - D02-02-23-0013 |
| Site Servicing | 2024-02-13 - Servicing and Stormwater Management Brief - D02-02-23-0013 |
| Site Servicing | 2023-08-25 - Servicing and Stormwater Management Brief - D02-02-23-0013 |
| Site Servicing | 2023-02-28 - Servicing and Stormwater Management Brief - D02-02-23-0013 |
| Surveying | 2023-04-26 - Topographical Survey - D02-02-23-0013 |
| Transportation Analysis | 2023-08-25 - Transportation Responses - D02-02-23-0013 |
| Transportation Analysis | 2023-08-25 - Transportation Impact Assessment - D02-02-23-0013 |
| Transportation Analysis | 2023-04-25 - Transportation Impact Assessment - D02-02-23-0013 |
| Wind Study | 2023-02-28 - Wind Study - D02-02-23-0013 |
| What is a Zoning By-Law Amendment - French |
| What is a Zoning By-Law Amendment - English |
| 2023-02-28 - Heritage Impact Assessment - D02-02-23-0013 |
