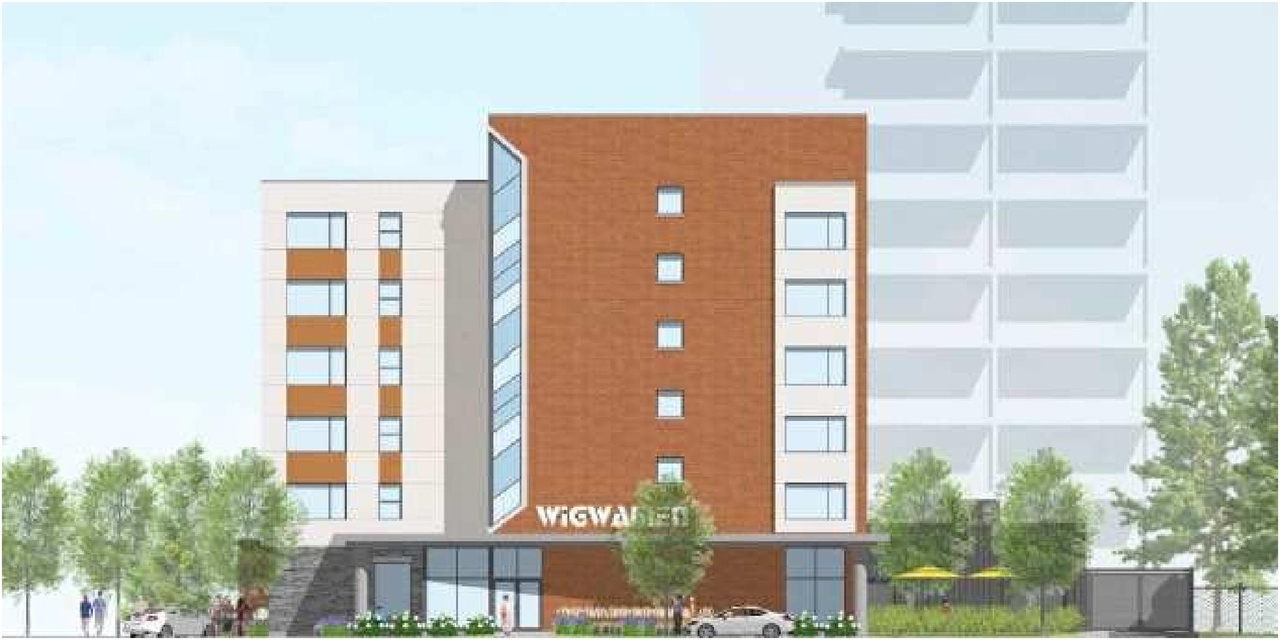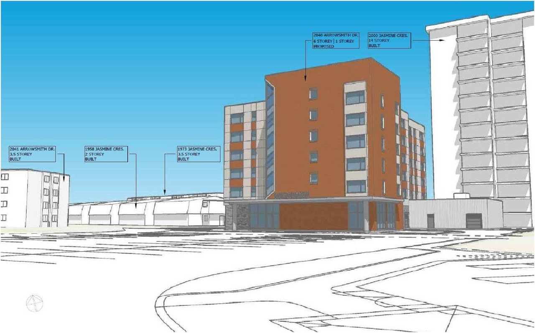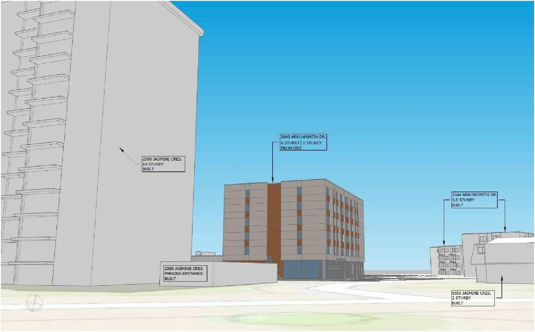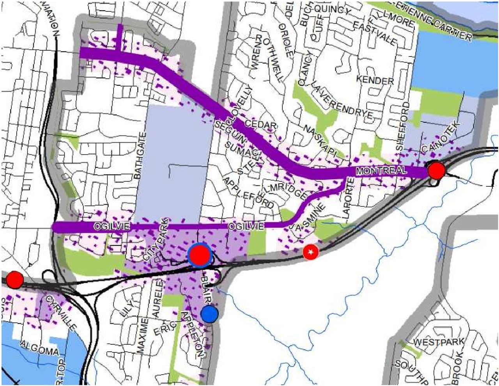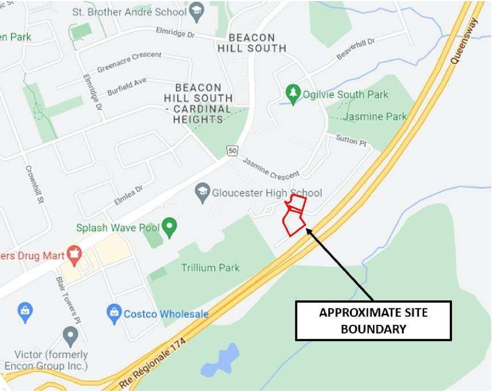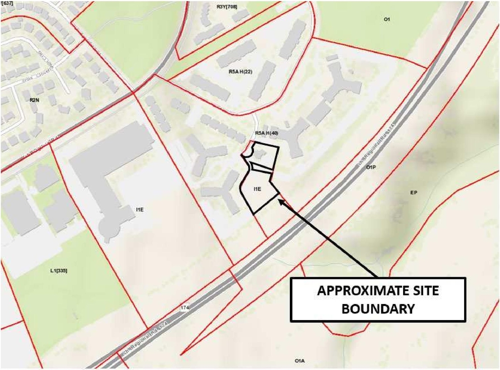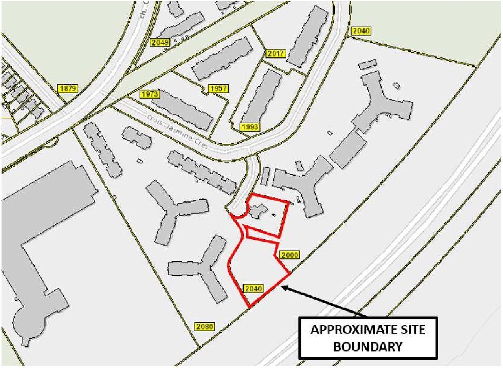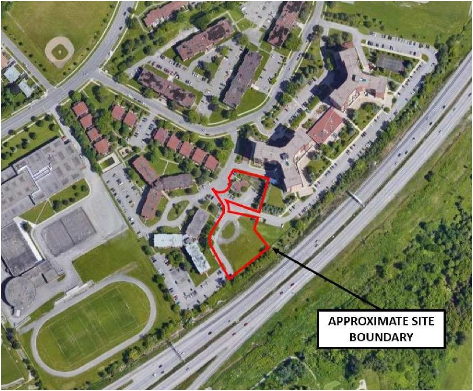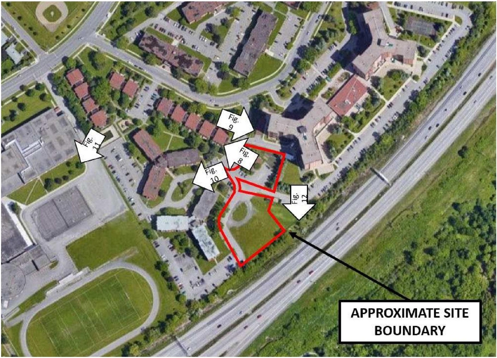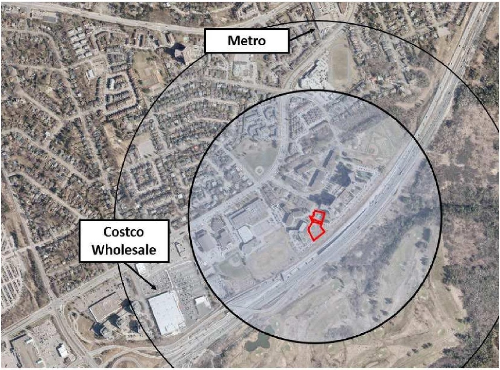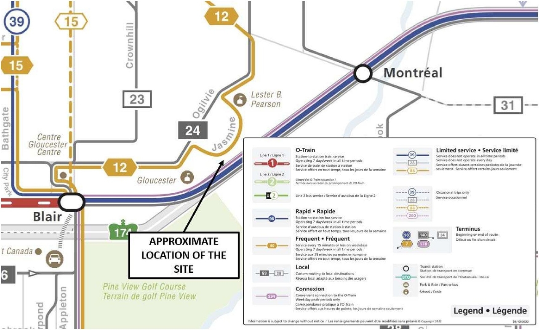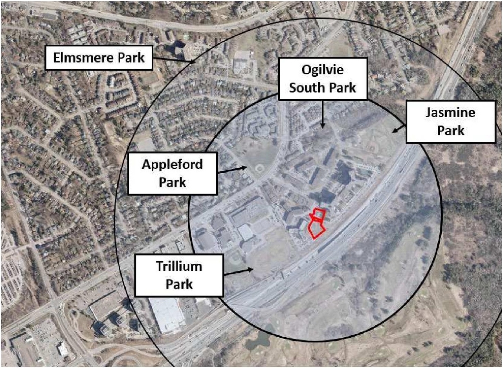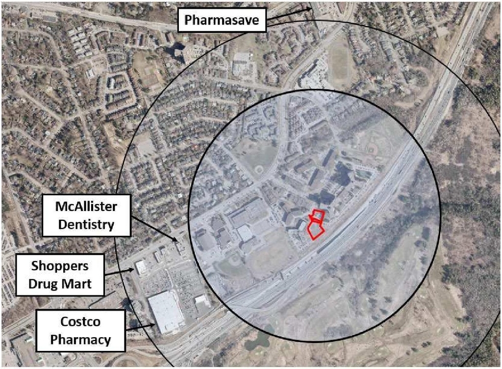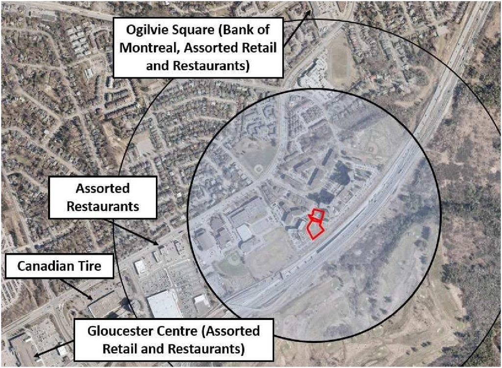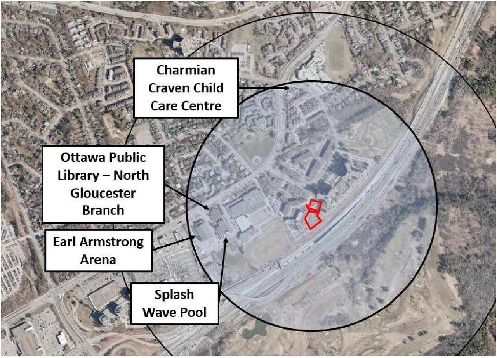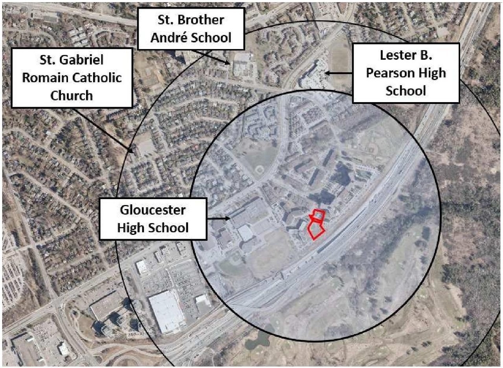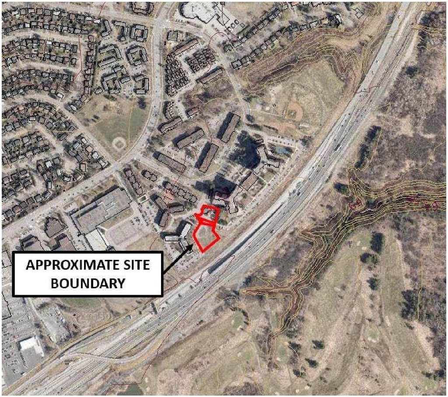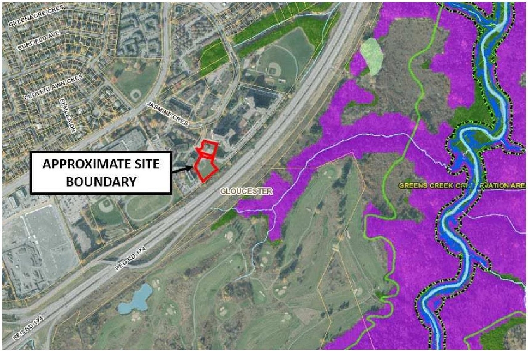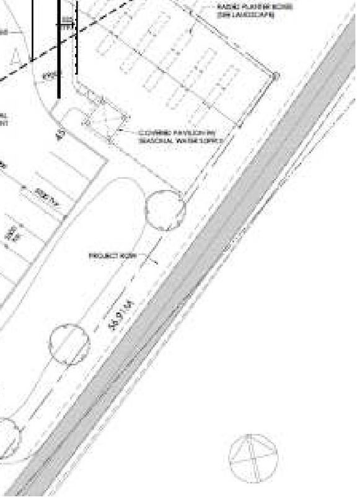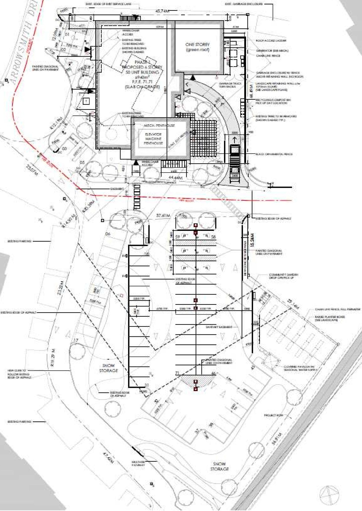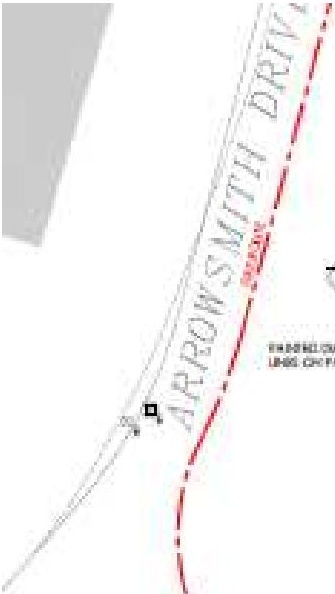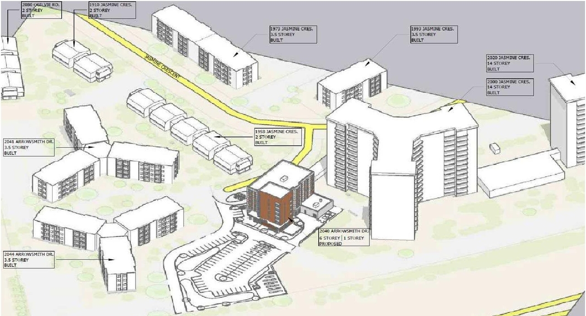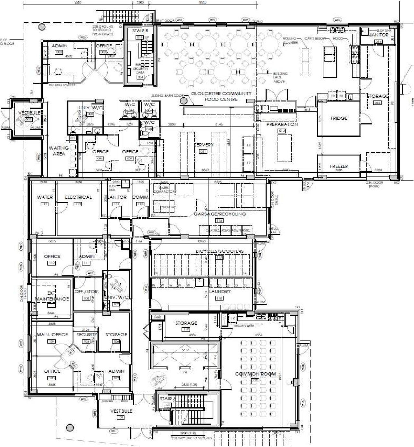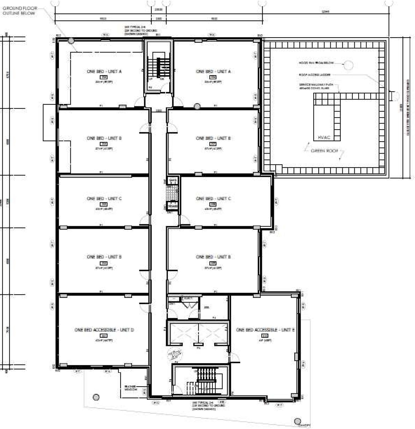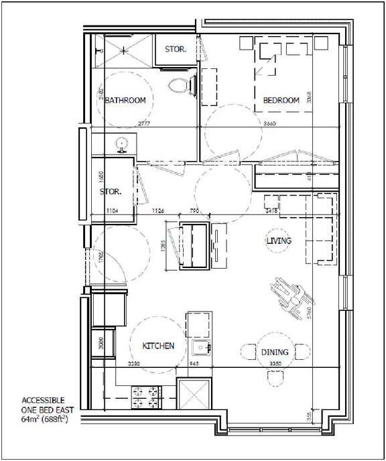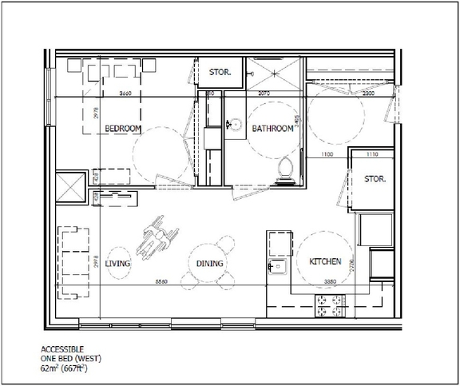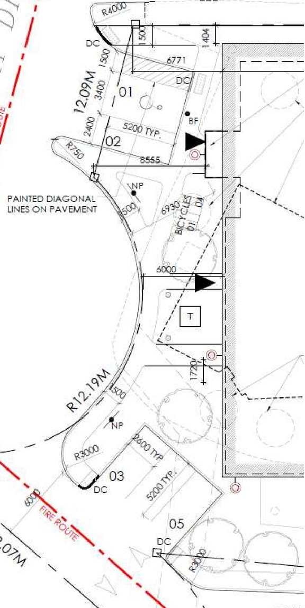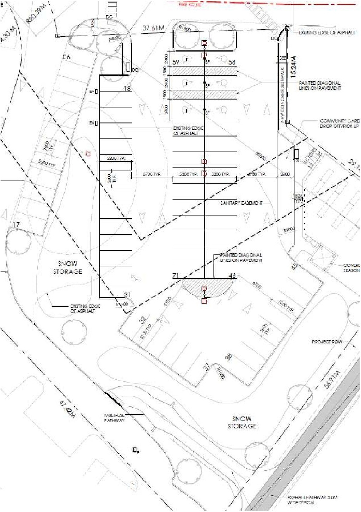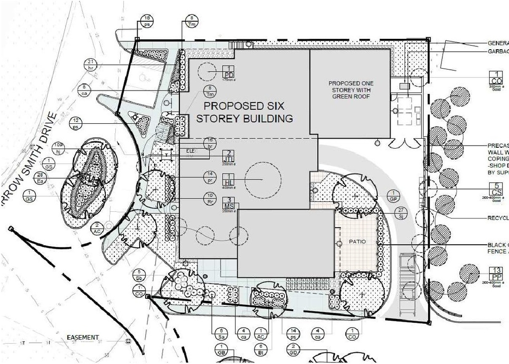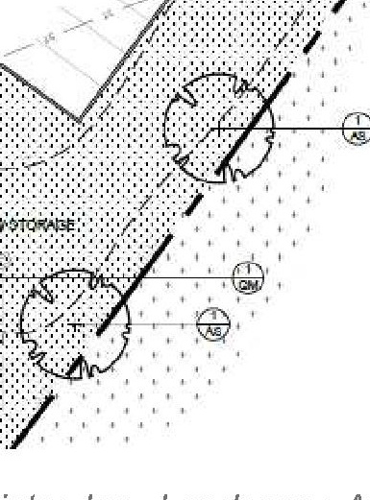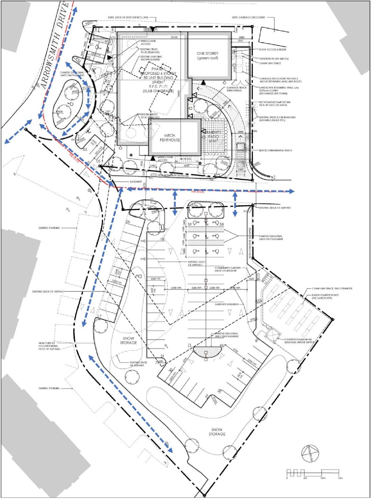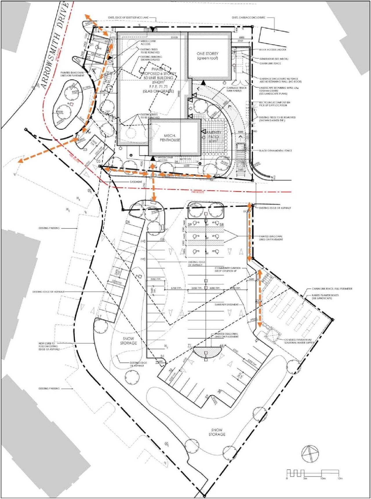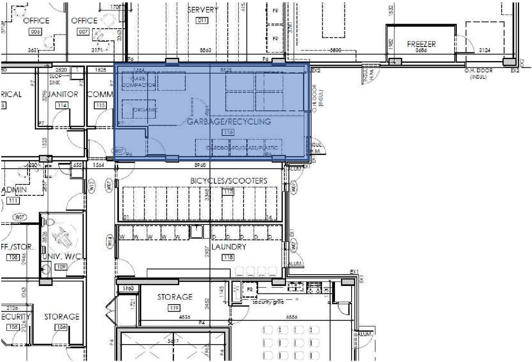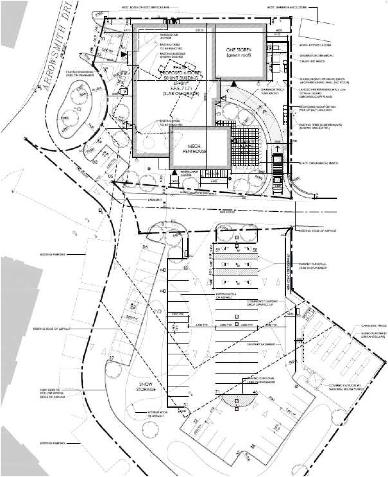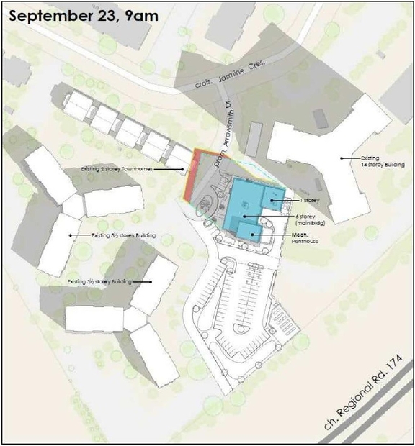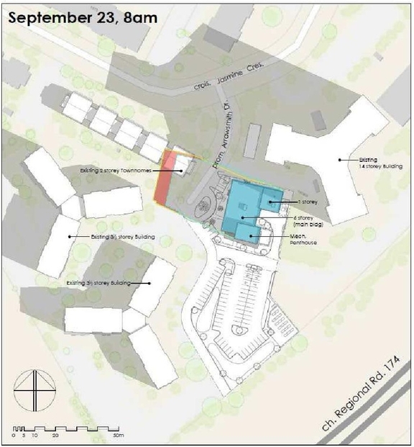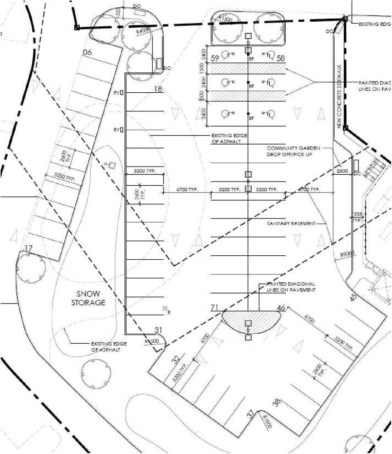| Application Summary | 2023-03-10 - Application Summary - D02-02-23-0009 |
| Architectural Plans | 2023-09-25 -Site Plan - D02-02-23-0009 |
| Architectural Plans | 2023-09-25 - Notes and Details Civil C-10 - D02-02-23-0009 |
| Architectural Plans | 2023-02-08 - Site Plan -D02-02-23-0009 |
| Architectural Plans | 2023-02-08 - Post Development Drainage Plan - D02-02-23-0009 (3) |
| Architectural Plans | 2023-02-08 - Post Development Drainage Plan - D02-02-23-0009 (2) |
| Architectural Plans | 2023-02-08 - Post Development Drainage Plan - D02-02-23-0009 |
| Architectural Plans | 2023-02-08 - Notes & Details - D02-02-23-0009 |
| Architectural Plans | 2023-02-08 - Details Plan - D02-02-23-0009 |
| Architectural Plans | 2023-02-08 - Architectural Drawings Plans - D02-02-23-0009 |
| Architectural Plans | 2025-01-17 - Site Plan - D02-02-23-0009 |
| Architectural Plans | 2025-01-17 - Plan and Profile C-15 to C-17 - D02-02-23-0009 |
| Architectural Plans | 2025-01-17 - C9 Grade Plan Detail - D02-02-23-0009 |
| Architectural Plans | 2025-01-17 - C8 Existing Conditions, removals and decommissioning Plan (south) - D02-02-23-0009 |
| Architectural Plans | 2025-01-17 - C7 Grading Plan and Erosion and Sediment Control Plan (North) - D02-02-23-0009 |
| Architectural Plans | 2025-01-17 - C14 Post Development Drainage Plan (Sub-Catchment Areas) - D02-02-23-0009 |
| Architectural Plans | 2025-01-17 - C12 Pre-Development Drainage Plan - D02-02-23-0009 |
| Civil Engineering Report | 2025-01-17 - Civil Site Plan C-1 - D02-02-23-0009 |
| Design Brief | 2023-09-25 - Design Brief - D02-02-23-0009 |
| Design Brief | 2023-02-08 - Design Brief -D02-02-23-0009 |
| Electrical Plan | 2023-02-08 - Site Lighting Letter - D02-02-23-0009 |
| Electrical Plan | 2023-02-08 - Electrical Site Plan - D02-02-23-0009 |
| Environmental | 2023-02-08 - Phase I Environmental Site Assessment Reliance Letter - D02-02-23-0009 |
| Environmental | 2023-02-08 - Phase I Environmental Site Assessment - D02-02-23-0009 |
| Existing Conditions | 2023-02-08 - Existing, Conditions, Removals & Decommissioning Plan - D02-02-23-0009 (3) |
| Existing Conditions | 2023-02-08 - Existing, Conditions, Removals & Decommissioning Plan - D02-02-23-0009 (2) |
| Existing Conditions | 2023-02-08 - Existing, Conditions, Removals & Decommissioning Plan - D02-02-23-0009 |
| Existing Conditions | 2025-01-17 - Existing Conditions, Removals and Decommissioning Plan C-5 & C-6 - D02-02-23-0009 |
| Geotechnical Report | 2023-02-08 - Grading Plan & Erosion & Sediment Control Plan - D02-02-23-0009 |
| Geotechnical Report | 2023-02-08 - Grading Plan - D02-02-23-0009 |
| Geotechnical Report | 2023-02-08 - Geotechnical Investigation D02-02-23-0009 |
| Noise Study | 2023-02-08 - Transportation Noise & Vibration Assessment - D02-02-23-0009 |
| Planning | 2023-09-25 - Planning Rationale - D02-02-23-0009 |
| Planning | 2023-03-03 - Planning Rationale - D02-02-23-0009 |
| Shadow Study | 2023-02-08 - Shadow Analysis -D02-02-23-0009 |
| Site Servicing | 2023-09-25 - Site Servicing Plan Civil C-3 - D02-02-23-0009 |
| Site Servicing | 2023-02-08 - Site Servicing Study & Stormwater Management Report - D02-02-23-0009 |
| Site Servicing | 2023-02-08 - Site Servicing Plan - D02-02-23-0009 (3) |
| Site Servicing | 2023-02-08 - Site Servicing Plan - D02-02-23-0009 (3) |
| Site Servicing | 2023-02-08 - Site Servicing Plan - D02-02-23-0009 (3) |
| Site Servicing | 2023-02-08 - Site Servicing Plan - D02-02-23-0009 (2) |
| Site Servicing | 2023-02-08 - Site Servicing Plan - D02-02-23-0009 |
| Site Servicing | 2025-01-17 - Site Servicing Study and SWM - D02-02-23-0009 |
| Site Servicing | 2025-01-17 - Site Servicing Plans C-2 to C-4 - D02-02-23-0009 |
| Stormwater Management | 2025-01-17 - C13 Post Development Drainage Plan SWM - D02-02-23-0009 |
| Surveying | 2023-02-08 - Topographic Survey - D02-02-23-0009 |
| Transportation Analysis | 2023-02-08 - Transportation Impact Assessment Screening and TDM Memo -D02-02-23-0009 |
| Tree Information and Conservation | 2023-02-08 - Tree Conservation Report & Landscape Site Plan - D02-02-23-0009 |
| Tree Information and Conservation | 2025-01-17 - TCR and Landscape Plan - D02-02-23-0009 |
| Tree Information and Conservation | 2025-01-21 - TCR and Landscape Plan - D02-02-23-0009 |
| 2023-02-08 - Wigwamen Incorporated Letters Patent - D02-02-23-0009 |
| 2025-01-17 - C11 Details - D02-02-23-0009 |
| 2025-01-17 - C10 Notes and Schedules - D02-02-23-0009 |
