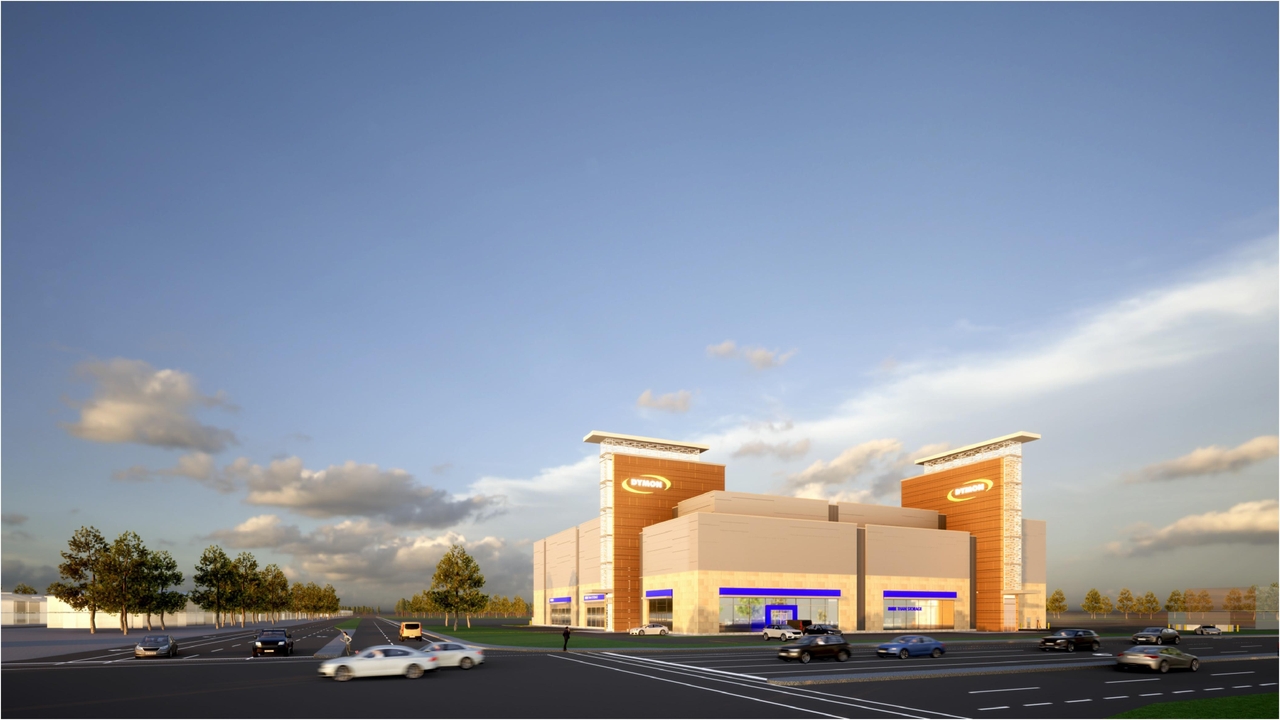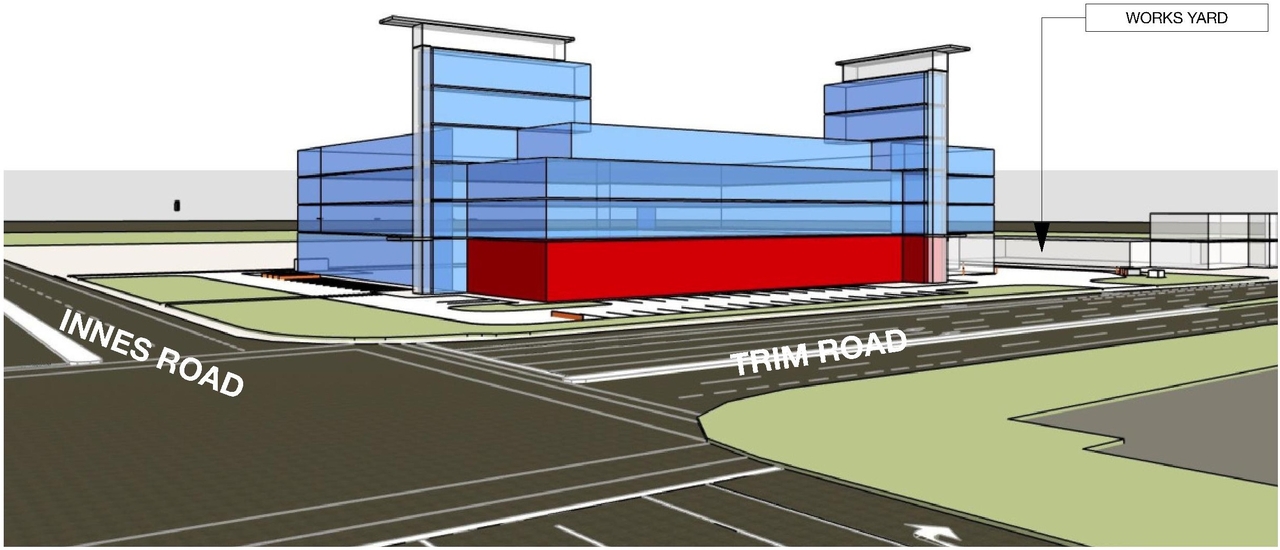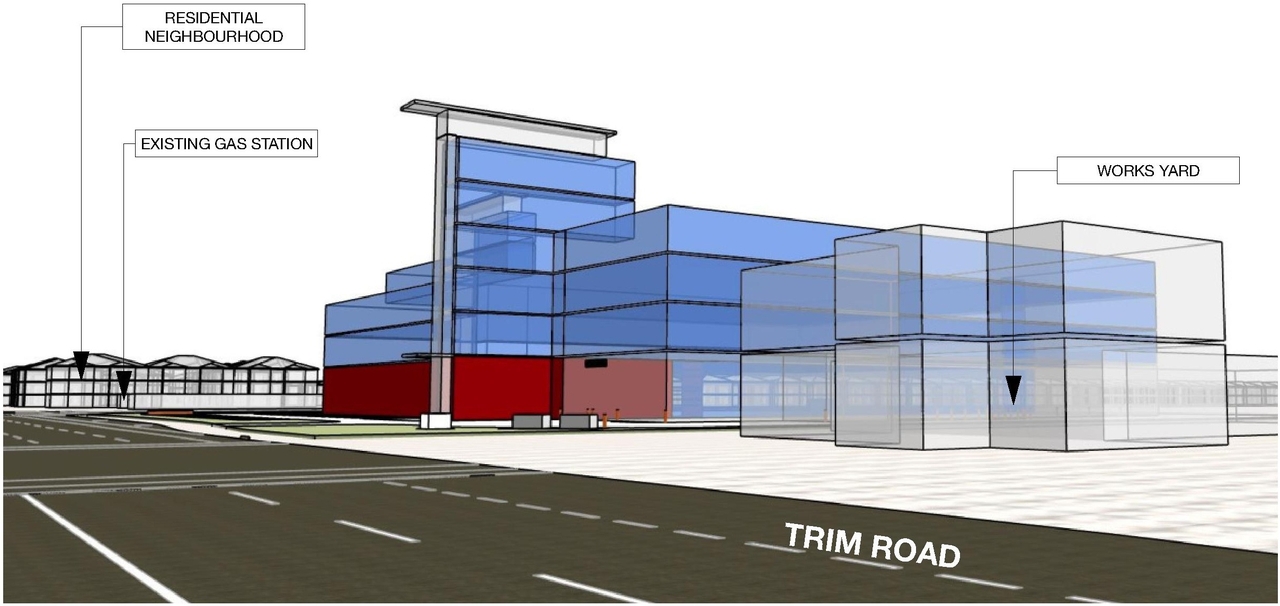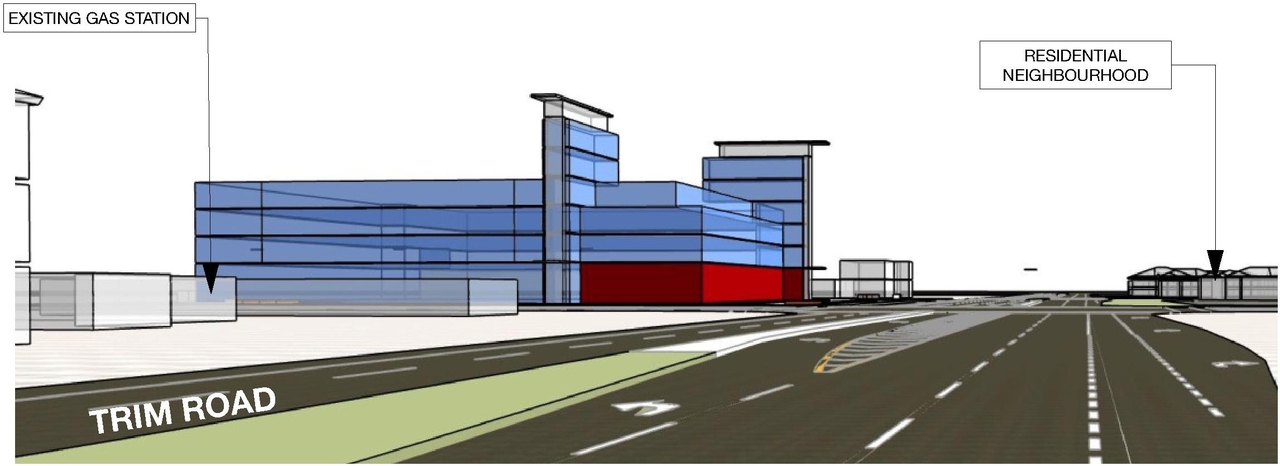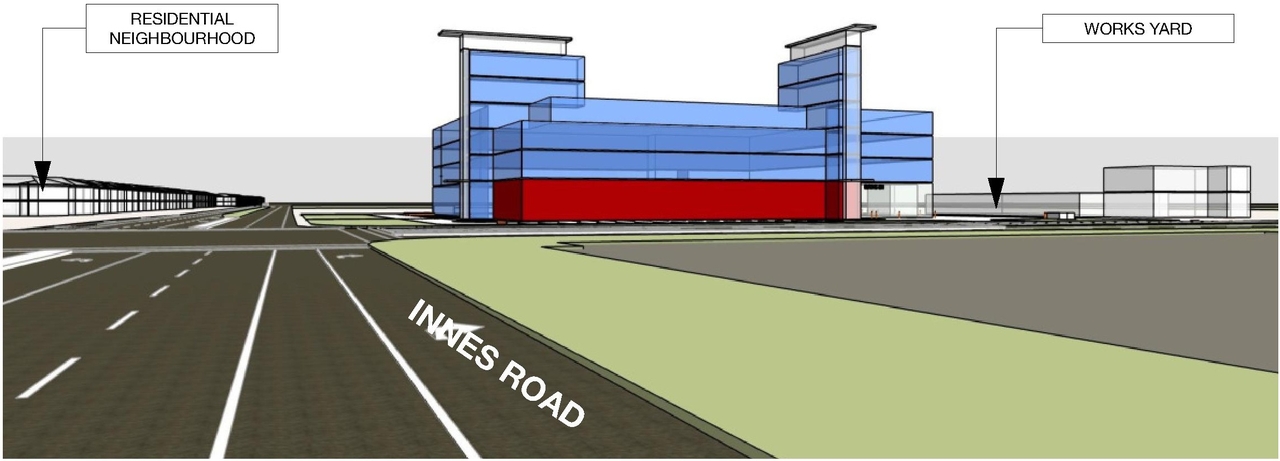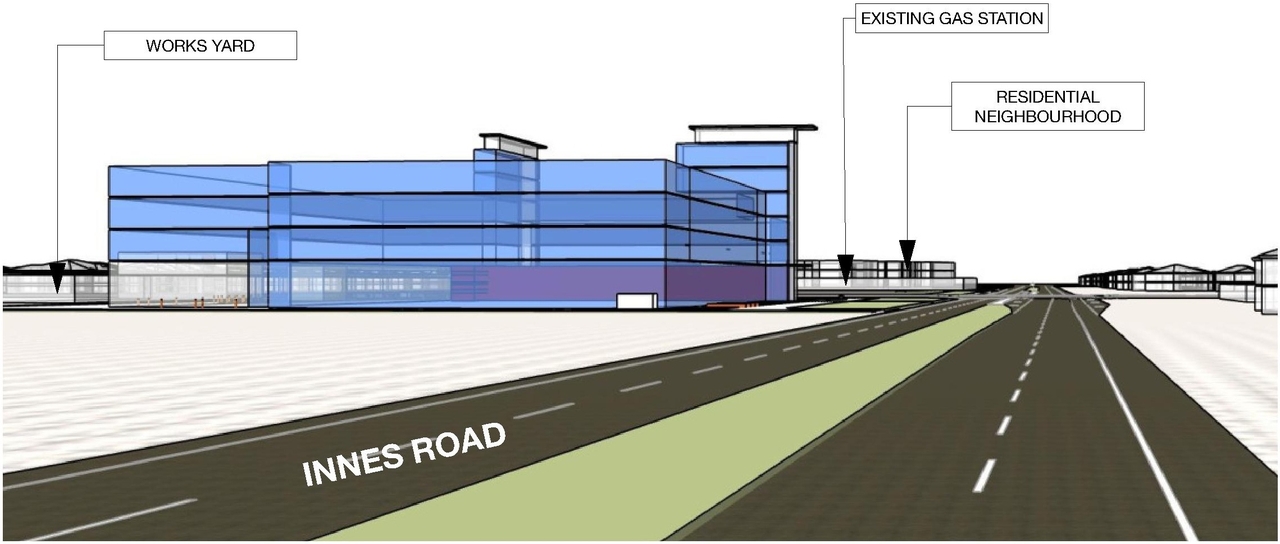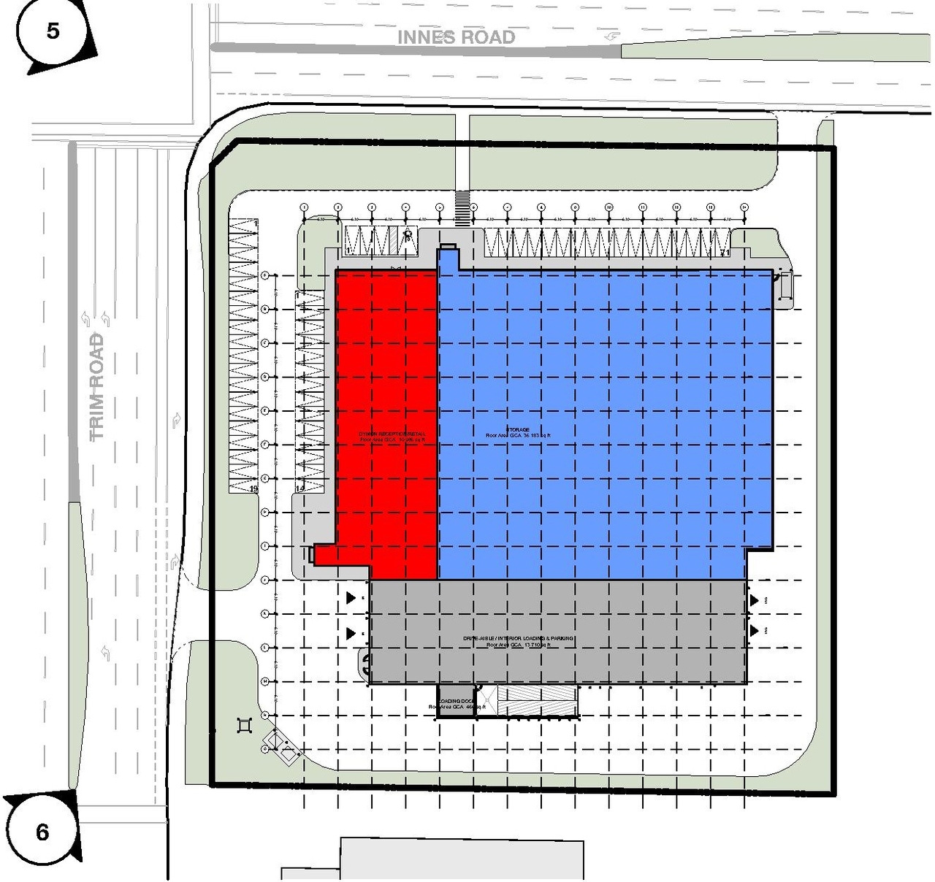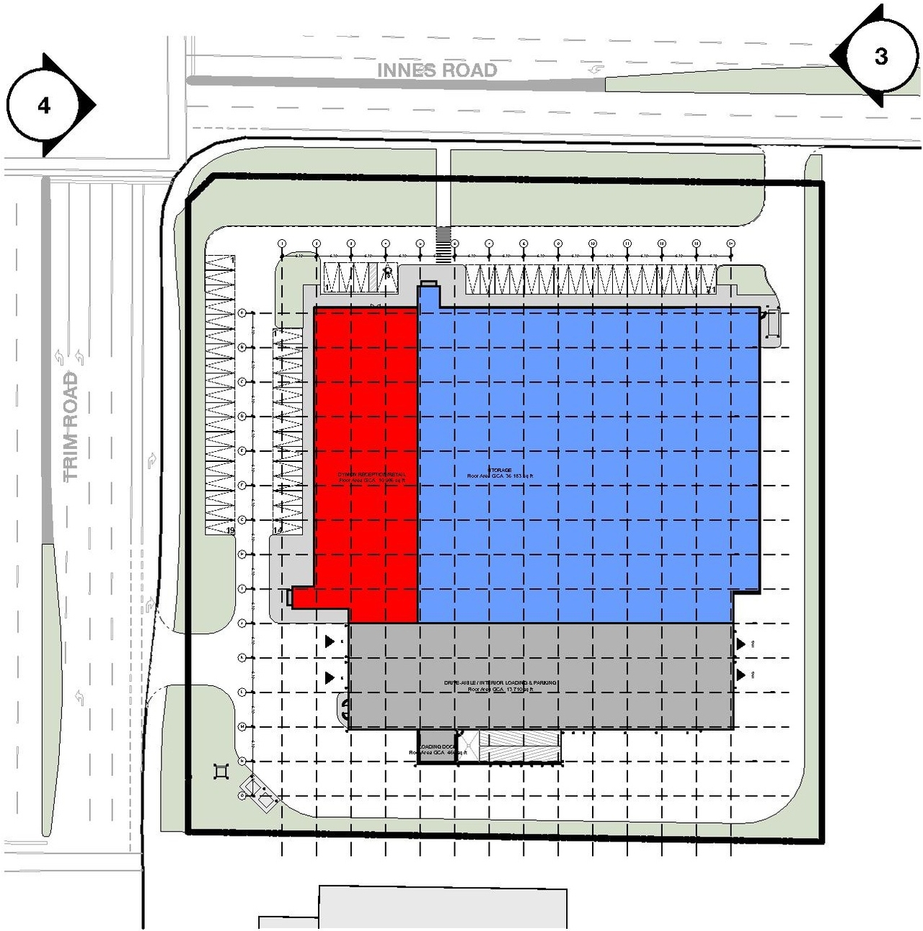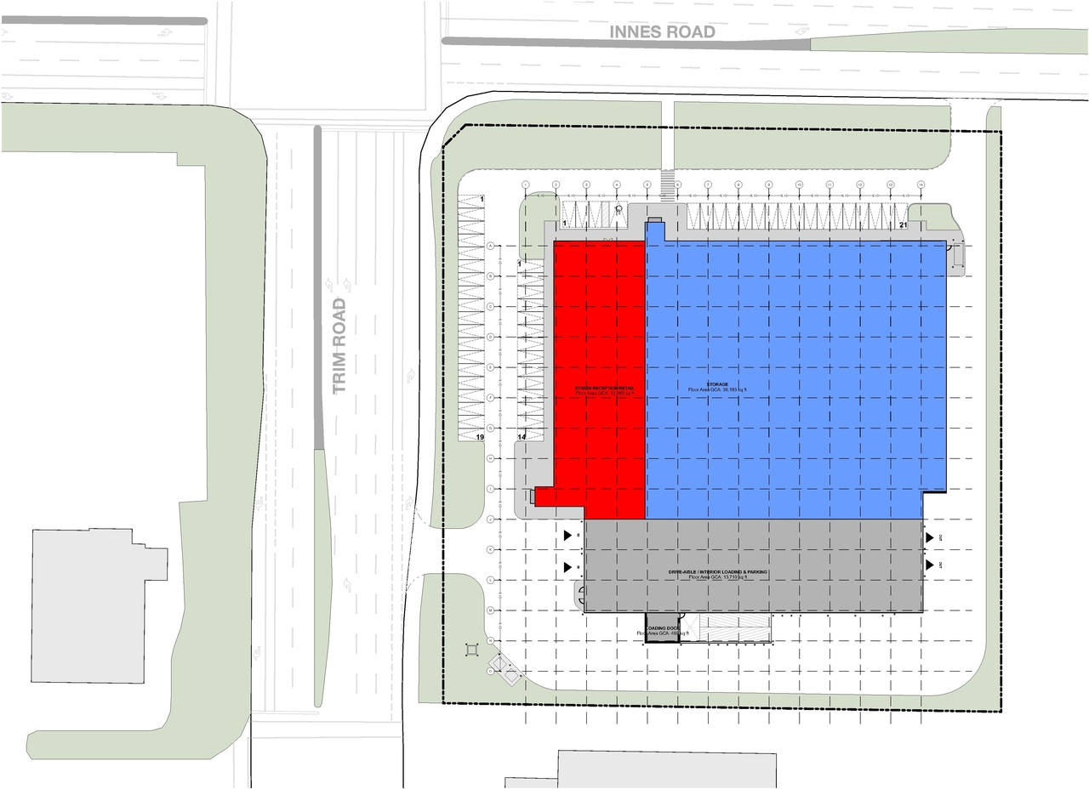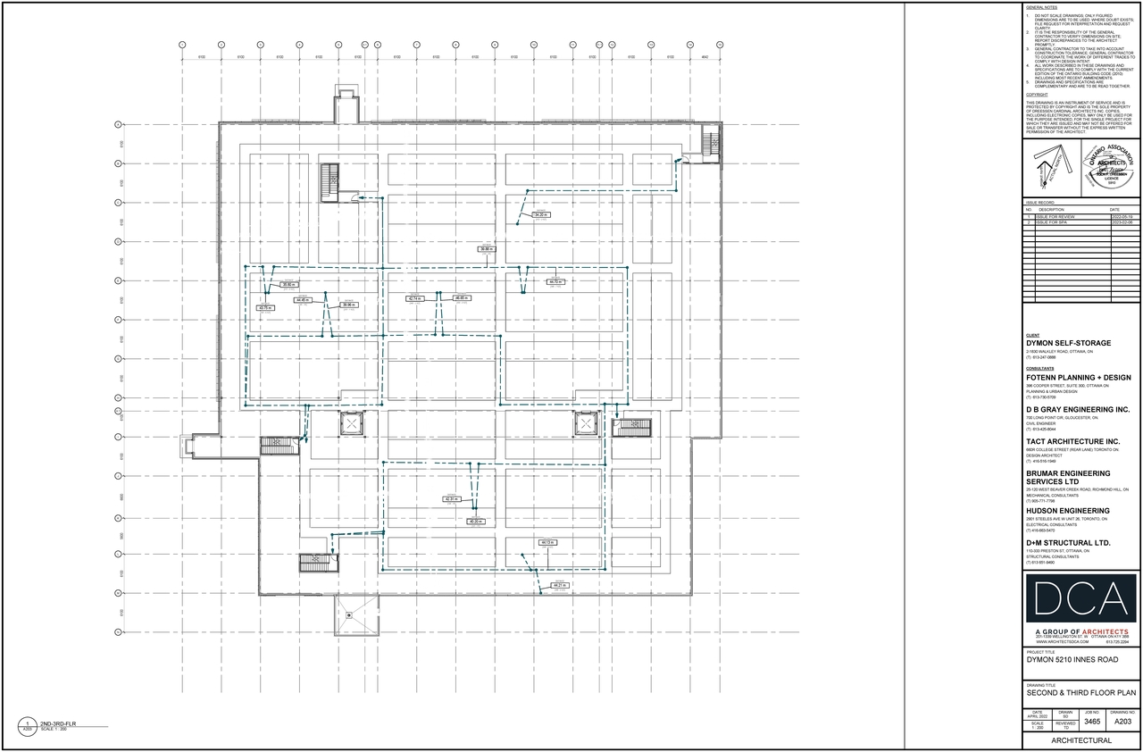| Application Summary | 2023-03-21 - Application Summary - D02-02-23-0001 |
| Archaelogical Assessment | 2023-08-15 - Stage 1 and 2 Archaeological Assessment - D02-02-23-0001 |
| Archaelogical Assessment | 2023-01-03 - Stage 1 Archaeological Assessment - D02-02-23-0001 |
| Architectural Plans | 2023-12-06 - Site Plan - D02-02-23-0001 |
| Architectural Plans | 2023-08-15 - Site Plan and Elevations - D02-02-23-0001 |
| Architectural Plans | 2023-03-15 - Site Plan with Elevations - D02-02-23-0001 |
| Civil Engineering Report | 2023-12-06 - Civil Drawings C1-C9 - D02-02-23-0001 |
| Civil Engineering Report | 2023-08-15 - Civil Drawings - D02-02-23-0001 |
| Drainage Plan | 2023-01-03 - Drainage Plan - D02-02-23-0001 |
| Electrical Plan | 2023-08-15 - Electrical Site Plan - D02-02-23-0001 |
| Erosion And Sediment Control Plan | 2023-01-03 - Erosion & Sediment Control Plan - D02-02-23-0001 |
| Floor Plan | 2023-02-15 - Floor Plans - D02-02-23-0001 |
| Geotechnical Report | 2023-08-15 - Geotechnical Investigation - D02-02-23-0001 |
| Geotechnical Report | 2023-01-03 - Hydrogeological Investigation - D02-02-23-0001 |
| Geotechnical Report | 2023-01-03 - Grading Plan - D02-02-23-0001 |
| Geotechnical Report | 2023-01-03 - Geotechnical Investigation - D02-02-23-0001 |
| Landscape Plan | 2023-12-06 - Landscape Plan and Details - D02-02-23-0001 |
| Landscape Plan | 2023-08-15 - Landscape Plan & Details - D02-02-23-0001 |
| Landscape Plan | 2023-01-03 - Landscape Plan - D02-02-23-0001 |
| Noise Study | 2023-01-03 - Noise Impact Study - D02-02-23-0001 |
| Planning | 2023-01-03 - Planning Rationale - D02-02-23-0001 |
| Rendering | 2023-01-03 - Views and Section - D02-02-23-0001 |
| Site Servicing | 2023-12-06 - Site Servicing Study & Stormwater Management Report - D02-02-23-0001 |
| Site Servicing | 2023-08-15 - Site Servicing Study & SWM Report - D02-02-23-0001 |
| Site Servicing | 2023-01-03 - Site Servicing Study & Stormwater Management Report - D02-02-23-0001 |
| Site Servicing | 2023-01-03 - Site Servicing Plan - D02-02-23-0001 |
| Surveying | 2023-08-15 - Survey Plan - D02-02-23-0001 |
| Surveying | 2023-01-13 - Topographical Plan - D02-02-23-0001 |
| Transportation Analysis | 2023-08-15 - Transportation Impact Assessment - D02-02-23-0001 |
| Transportation Analysis | 2023-01-03 - Transportation Impact Assessment - D02-02-23-0001 |
| Tree Information and Conservation | 2023-08-15 - Tree Conservation Report & Plan - D02-02-23-0001 |
| Tree Information and Conservation | 2023-01-03 - Tree Conservation Report - D02-02-23-0001 |
| 2023-01-03 - Schedules - D02-02-23-0001 |
| 2023-01-03 - Phase I Environemtal Site Assessment - D02-02-23-0001 |
| 2023-01-03 - Notes - D02-02-23-0001 |
| 2023-01-03 - Details - D02-02-23-0001 |
