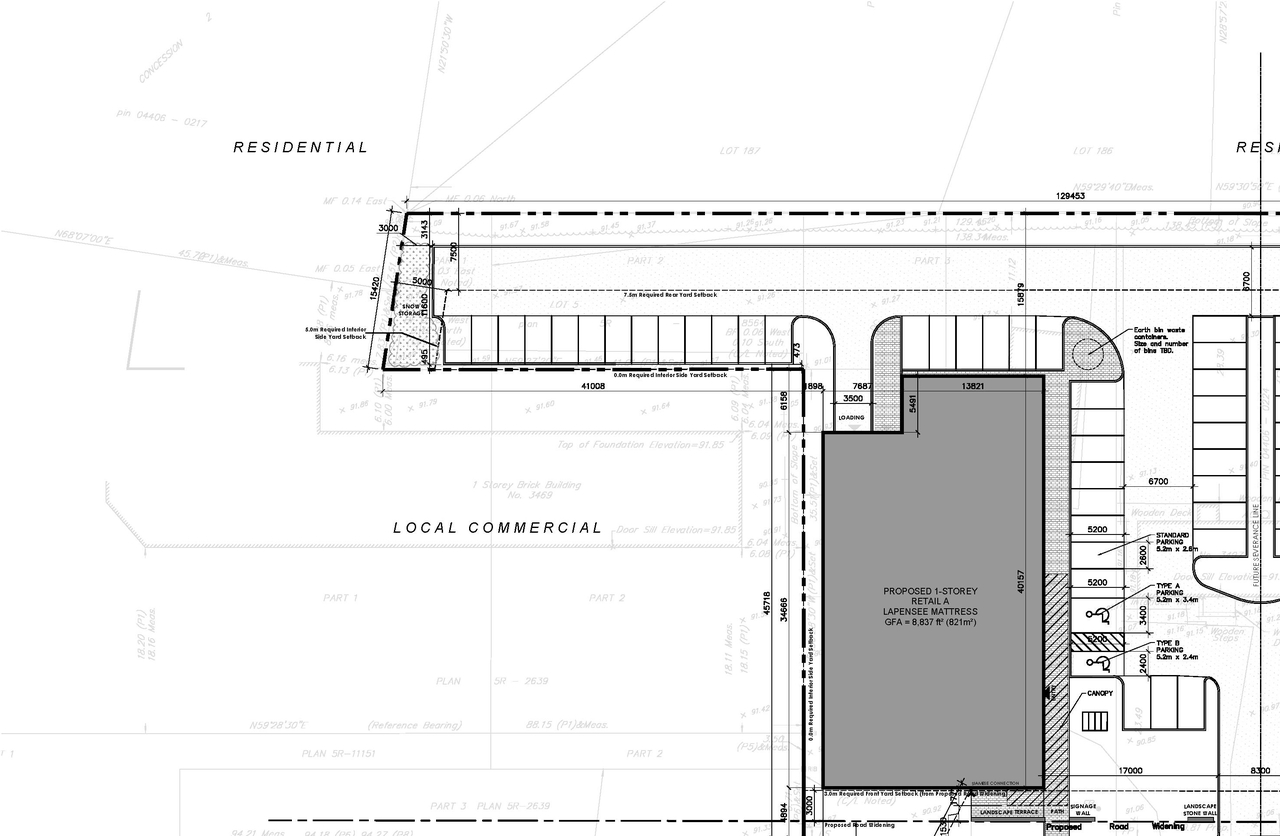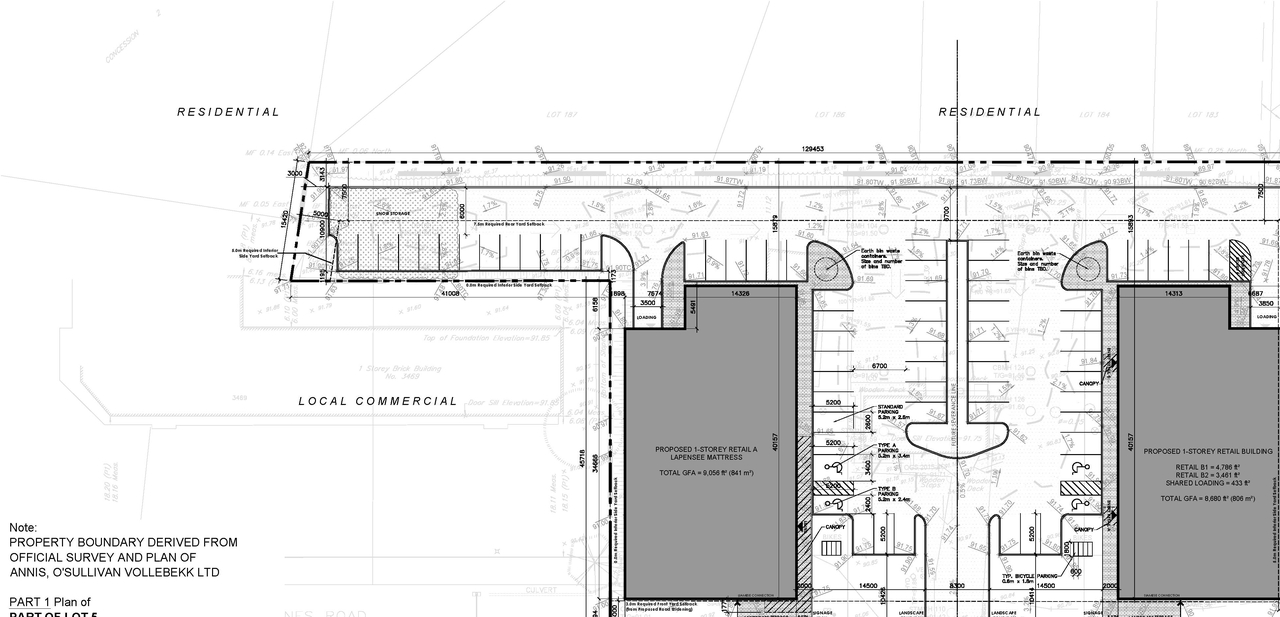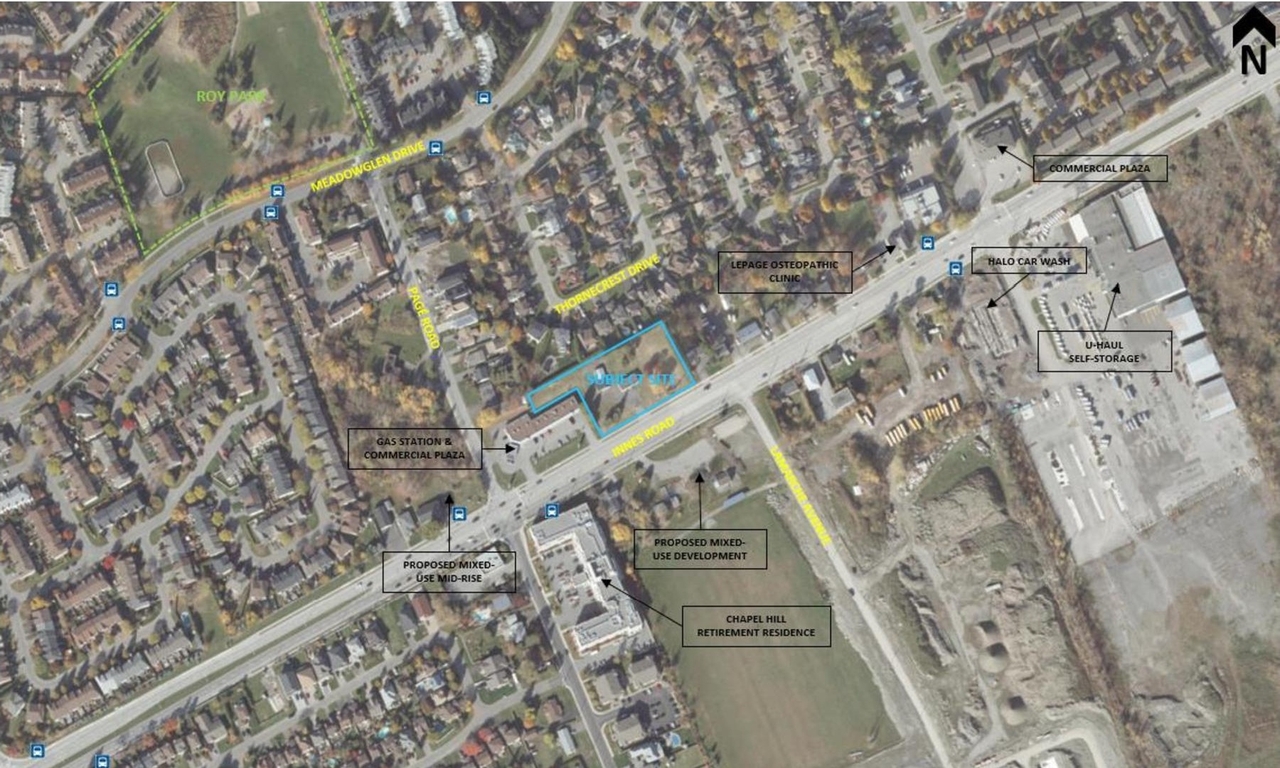3493-3499 Innes Rd. (D02-02-22-0128)#
Summary#
| Application Status | Inactive |
| Review Status | Zoning By-law in Effect |
| Description | Development of two double-height single storey commercial use buildings, each of which will have gross floor areas of approximately 821 Square meter. A single full-movement access point from Innes Road is proposed. A surface parking lot will provide a total of 69 parking spaces. |
| Ward | Ward 2 - Laura Dudas |
| Date Initiated | 2022-12-28 |
| Last Updated | 2024-01-08 |
Location#
Select a marker to view the address.
Site Plans, Elevations and Floor Plans#
Documents#
Additional Information#
| All Addresses | 3493 Innes Rd. 3497 Innes Rd. 3499 Innes Rd. |
Related Projects#
| Project | Last Updated | Date Initiated |
|---|---|---|
3493-3499 Innes Rd.
D07-12-22-0189 | 2024-10-11 | 2022-12-28 |



