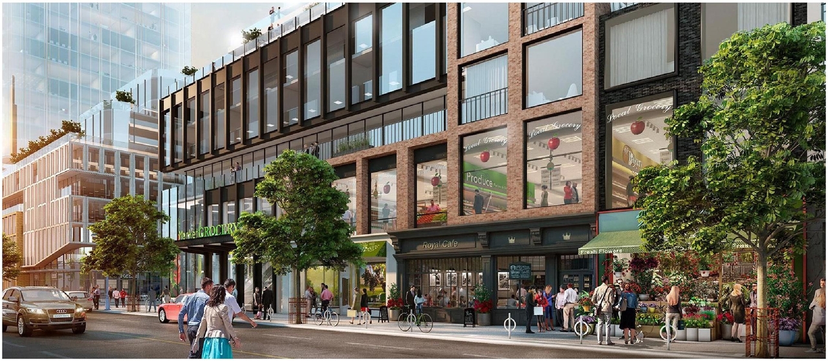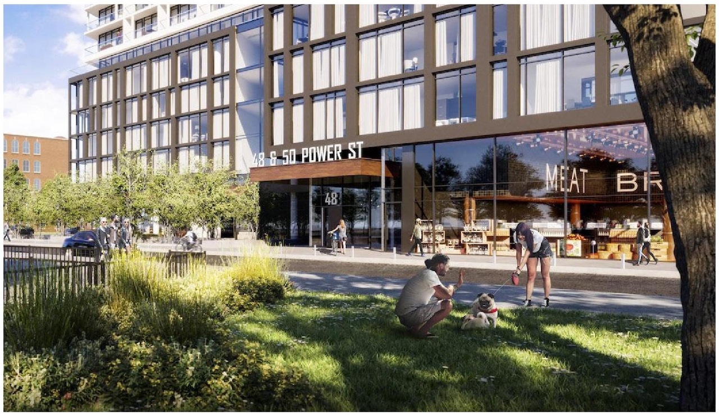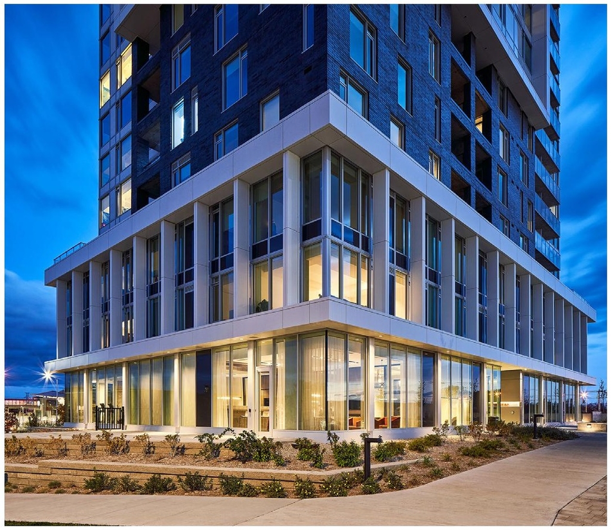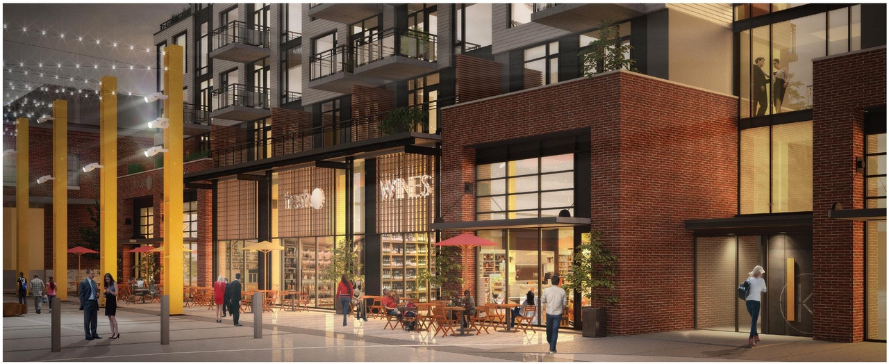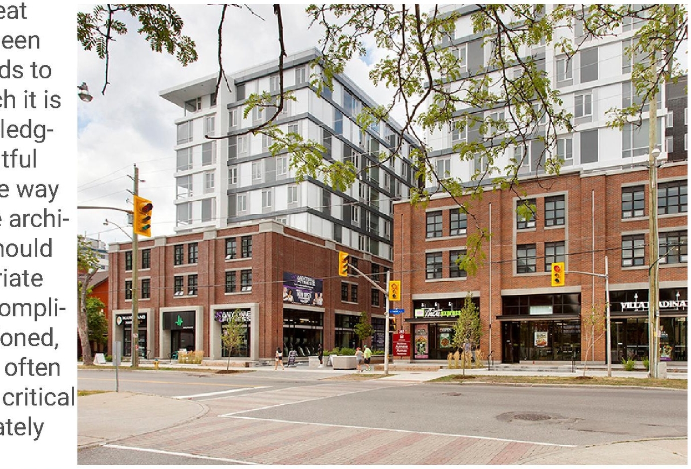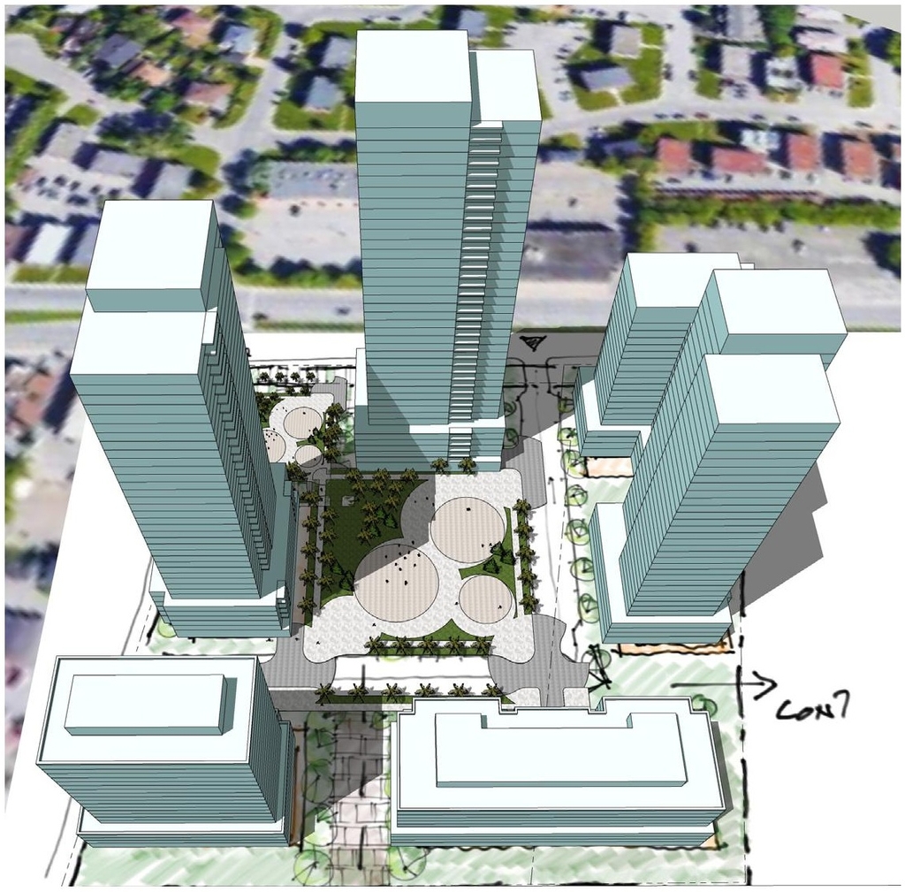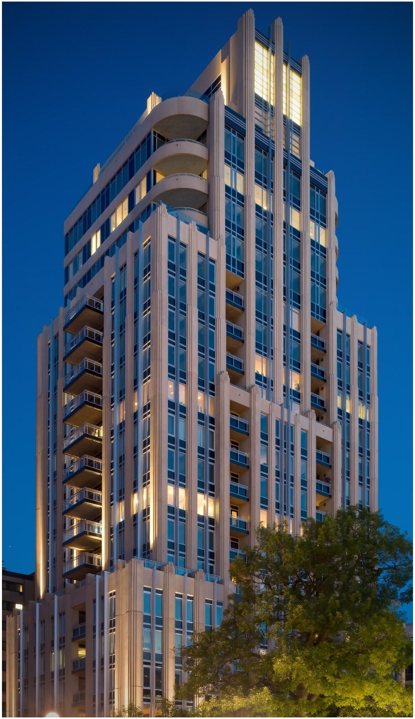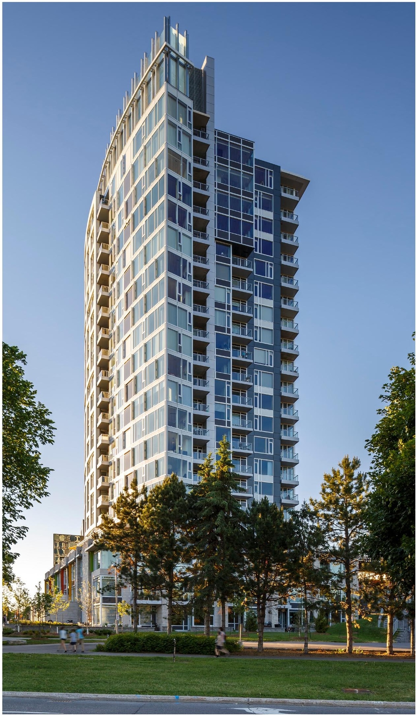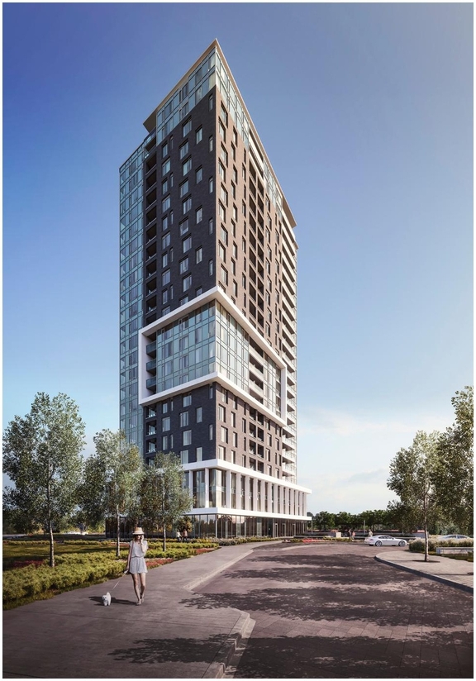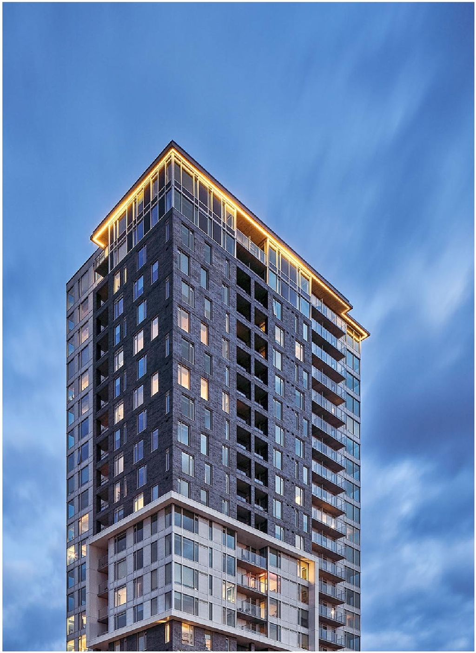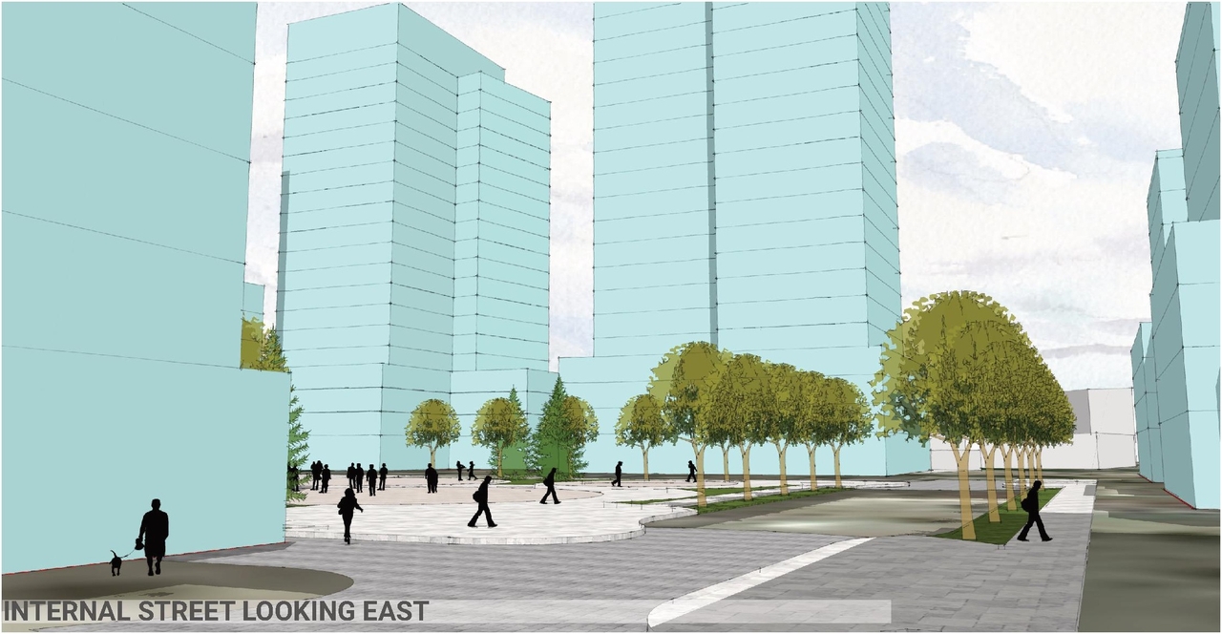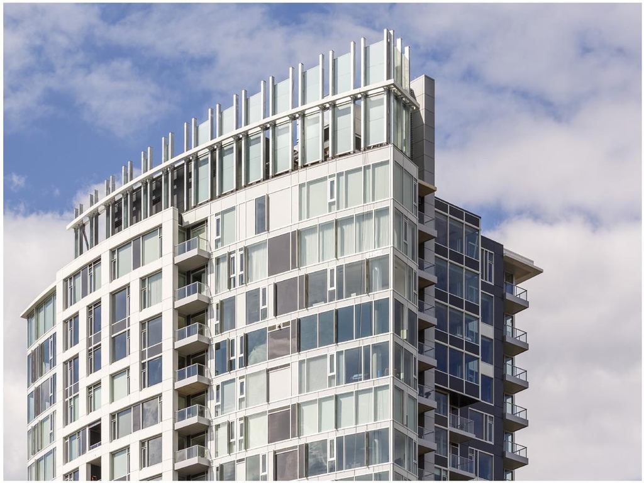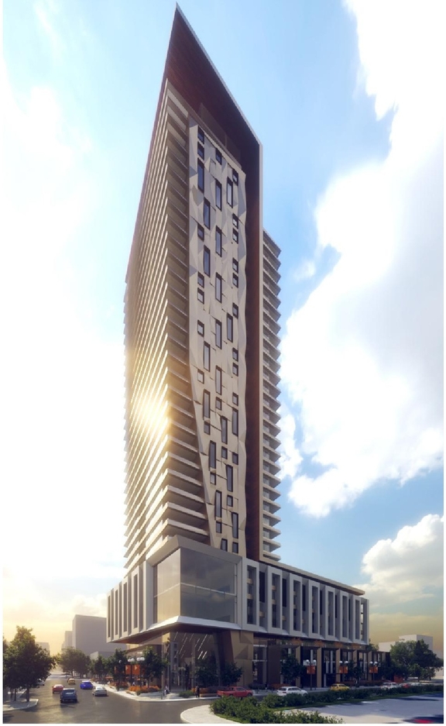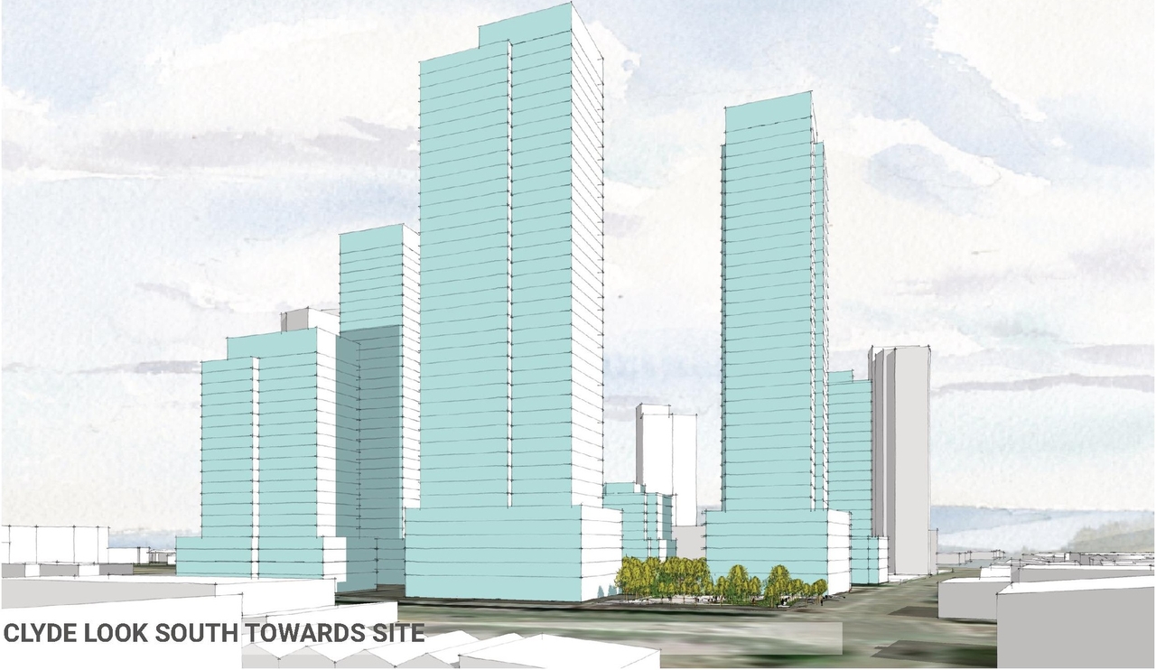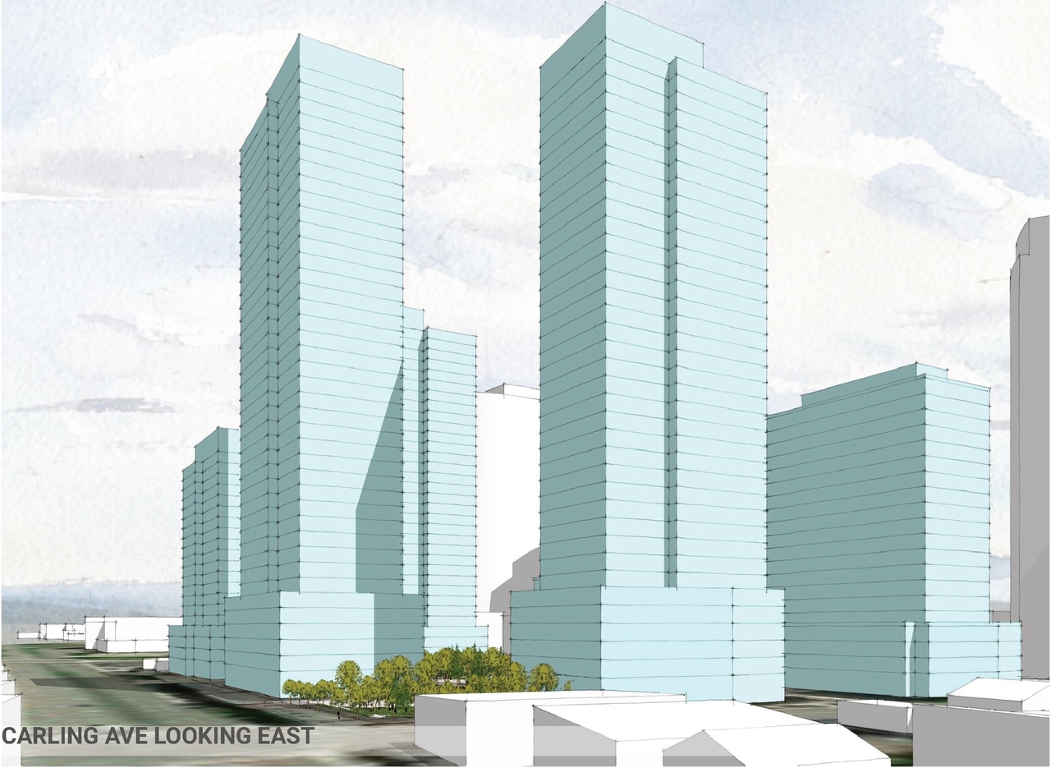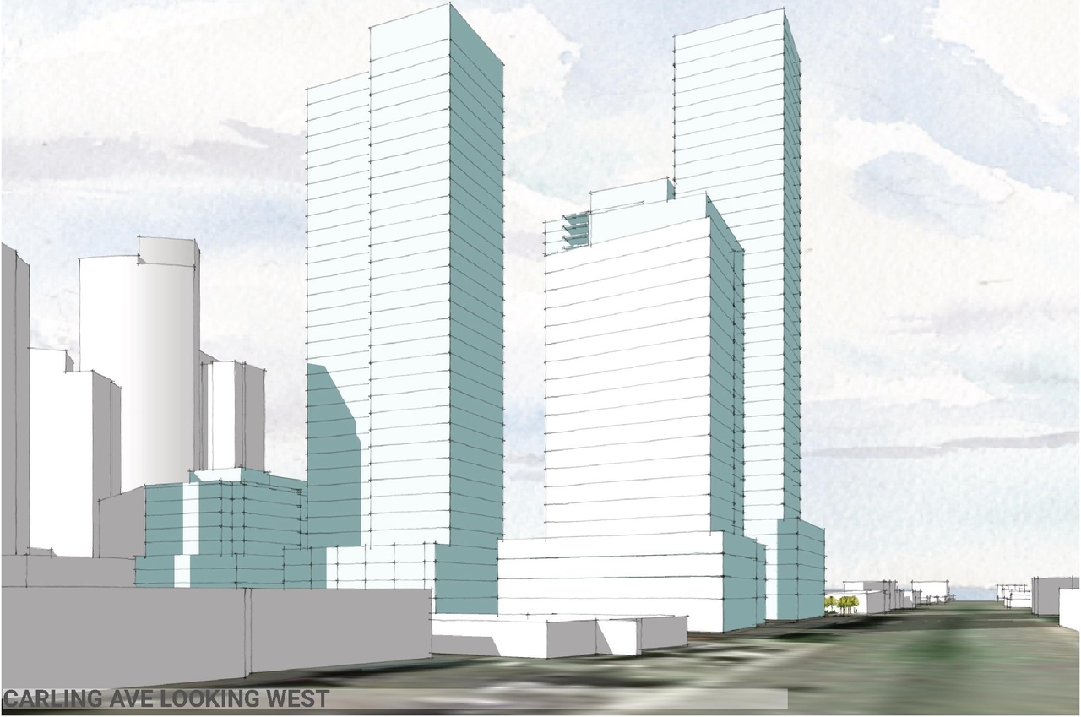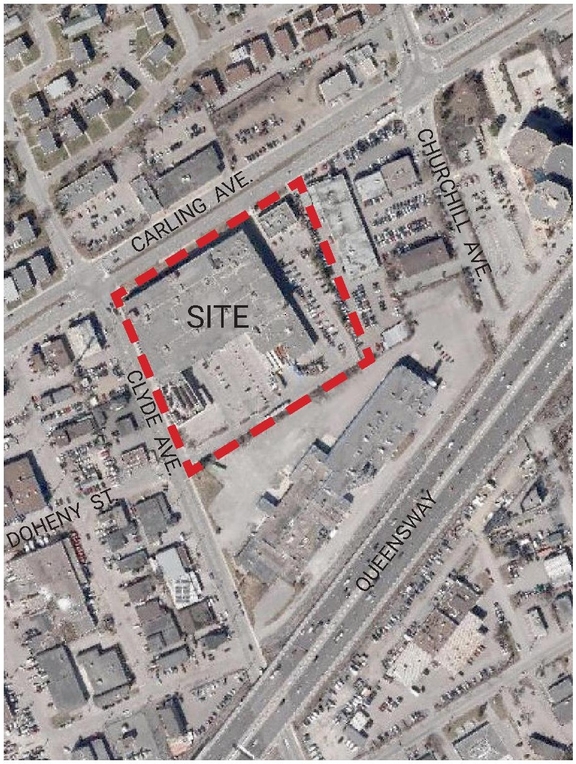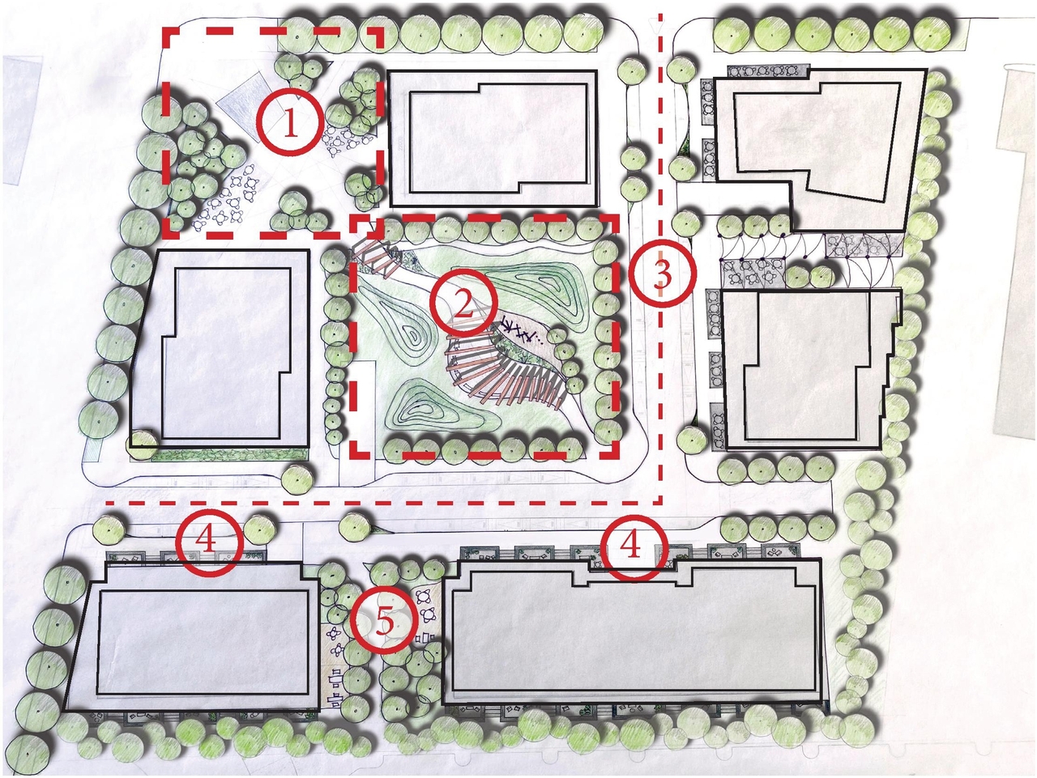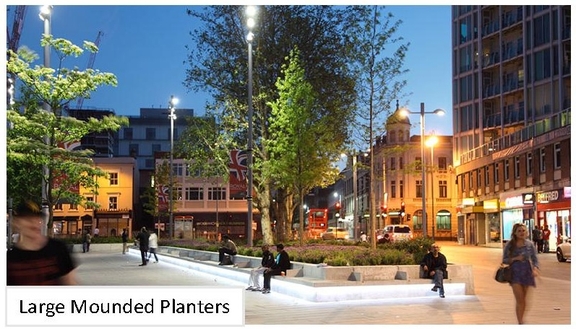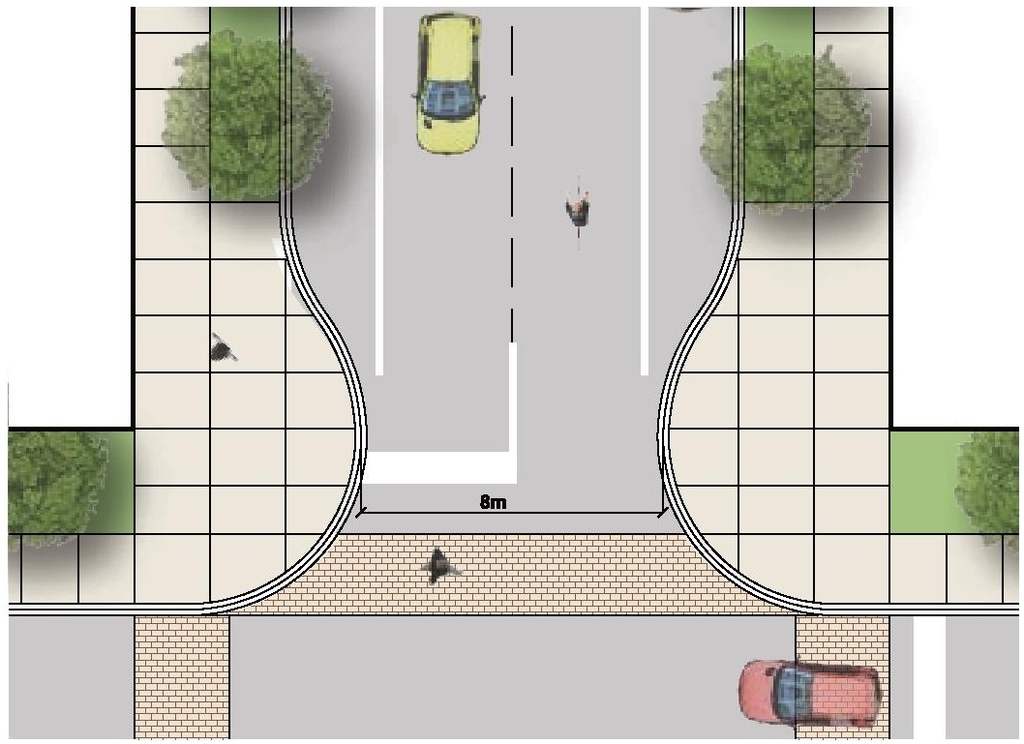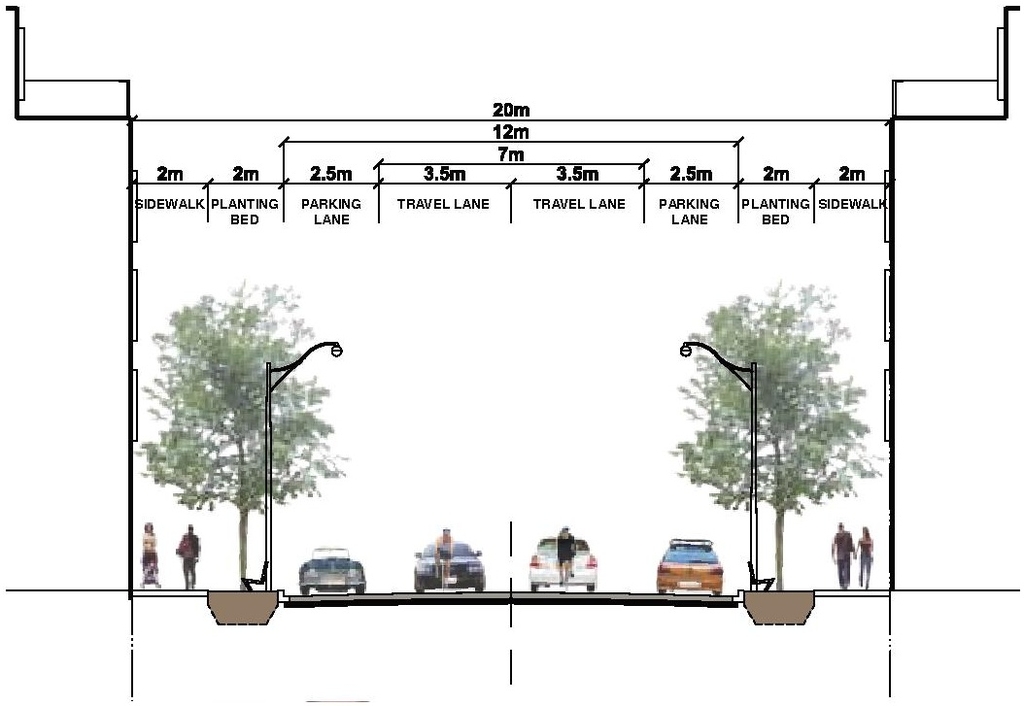| Adequacy Of Public Services | 2023-11-23 - Adequacy of Public Servicing Report - D02-02-22-0126 |
| Adequacy Of Public Services | 2022-12-23 - Adequacy of Public Servicing Report - D02-02-22-0126 |
| Application Summary | 2023-04-04 - Application Summary - D02-02-22-0126 |
| Architectural Plans | 2024-03-08 - Concept Plan - D02-02-22-0126 |
| Architectural Plans | 2023-12-13 - Site Plan - D02-02-22-0126 |
| Architectural Plans | 2023-12-13 - Parking Plan - D02-02-22-0126 |
| Architectural Plans | 2023-12-13 - Elevations - D02-02-22-0126 |
| Architectural Plans | 2023-11-23 - Sediment And Erosion Control Plan - D02-02-22-0126 (2) |
| Architectural Plans | 2023-11-23 - SEDIMENT AND EROSION CONTROL PLAN - D02-02-22-0126 |
| Architectural Plans | 2023-11-23 - CONCEPTUAL SANITARY TRIBUTARY AREA PLAN - D02-02-22-0126 (2) |
| Architectural Plans | 2023-11-23 - CONCEPTUAL SANITARY TRIBUTARY AREA PLAN - D02-02-22-0126 |
| Architectural Plans | 2023-03-29 - Elevations - D02-02-22-0126 |
| Architectural Plans | 2022-12-23 - Concept Site Plan - D02-02-22-0126 |
| Architectural Plans | 2022-12-23 - Concept Parking Plan - D02-02-22-0126 |
| Civil Engineering Report | 2023-11-23 - Civil Plans - D02-02-22-0126 |
| Design Brief | 2022-12-23 - Design Brief - D02-02-22-0126 |
| Environmental | 2023-07-12 - Phase Two Environmental Site Assessment - D02-02-22-0126 |
| Environmental | 2022-12-23 - Phase One Environmental Site Assessment - D02-02-22-0126 |
| Landscape Plan | 2023-11-23 - Landscape Plan - D02-02-22-0126 |
| Landscape Plan | 2022-12-23 - Landscape Plan - D02-02-22-0126 |
| Noise Study | 2023-11-23 - Roadway Traffic Noise Feasibility Assessment - D02-02-22-0126 |
| Noise Study | 2023-01-30 - Roadway Traffic Noise - D02-02-22-0126 |
| Planning | 2022-12-23 - Planning Rationale - D02-02-22-0126 |
| Shadow Study | 2023-11-23 - Sun Shadow Study - D02-02-22-0126 |
| Shadow Study | 2023-04-11 - Sun Shadow Analysis - D02-02-22-0126 |
| Stormwater Management | 2023-11-23 - CONCEPTUAL STORM TRIBUTARY AREA PLAN - D02-02-22-0126 (2) |
| Stormwater Management | 2023-11-23 - CONCEPTUAL STORM TRIBUTARY AREA PLAN - D02-02-22-0126 |
| Stormwater Management | 2023-11-23 - CONCEPTUAL STORM SEWER LAYOUT - D02-02-22-0126 (2) |
| Stormwater Management | 2023-11-23 - CONCEPTUAL STORM SEWER LAYOUT - D02-02-22-0126 |
| Surveying | 2022-12-23 - Topographic Survey - D02-02-22-0126 |
| Transportation Analysis | 2023-11-23 - Transportation Impact Assessment Report - D02-02-22-0126 |
| Transportation Analysis | 2022-12-23 - Transportation Impact Assessment - D02-02-22-0126 |
| Tree Information and Conservation | 2022-12-23 - Tree Conservation Report Existing Conditions - D02-02-22-0126 |
| Wind Study | 2023-12-13 - Pedestrian Level Wind Study - D02-02-22-0126 |
| Wind Study | 2023-01-30 - Pedestrian Level Wind Study - D02-02-22-0126 |
| What is a Zoning By-Law Amendment - French2 |
| What is a Zoning By-Law Amendment - English3 |
| 2024-03-08 - Massing Proposal - D02-02-22-0126 |
| 2023-11-23 - Preliminary Geotechnical Investigation - D02-02-22-0126 |
| 2023-11-23 - CONCEPTUAL WATERMAIN LAYOUT - D02-02-22-0126 (2) |
| 2023-11-23 - CONCEPTUAL WATERMAIN LAYOUT - D02-02-22-0126 |
| 2023-11-23 - CONCEPTUAL SANITARY SEWER LAYOUT - D02-02-22-0126 |
| 2023-11-23 - CONCEPTUAL MACRO GRADING - D02-02-22-0126 (2) |
| 2023-11-23 - CONCEPTUAL MACRO GRADING - D02-02-22-0126 |
| 2022-12-23 - Preliminary Desktop Hydrogeological Study - D02-02-22-0126 |
| 2022-12-23 - Desk Top Geotechnical Study - D02-02-22-0126 |
