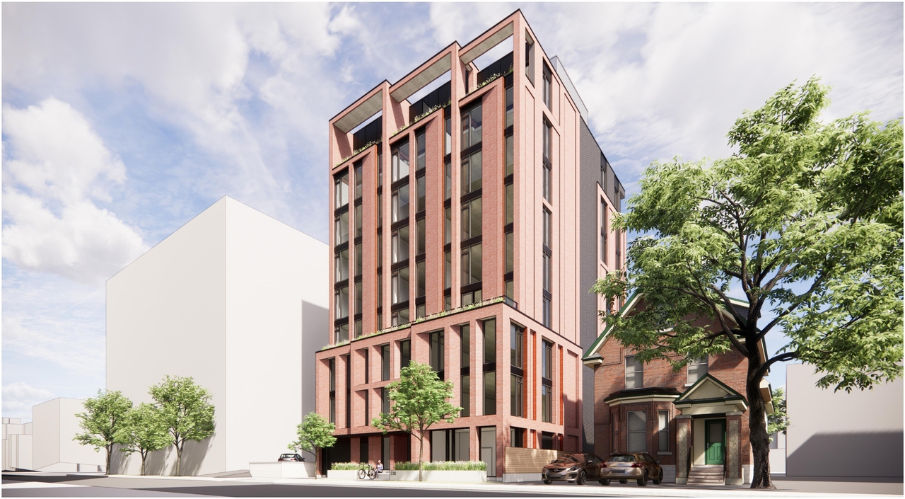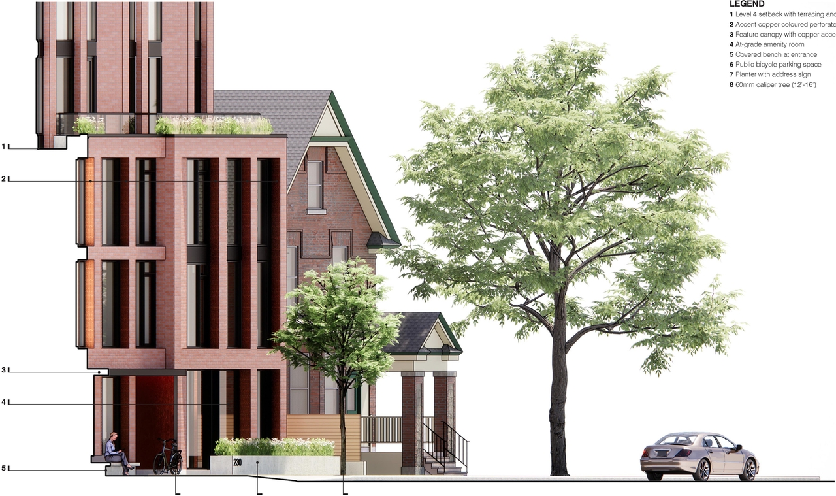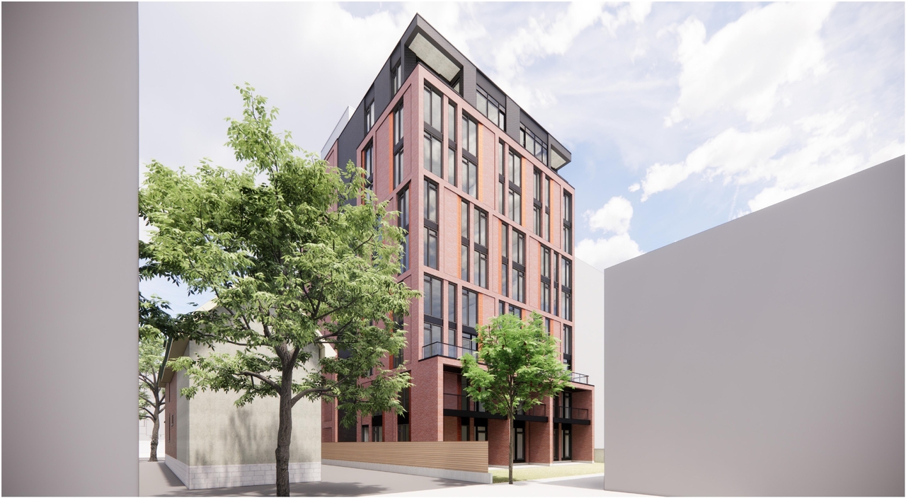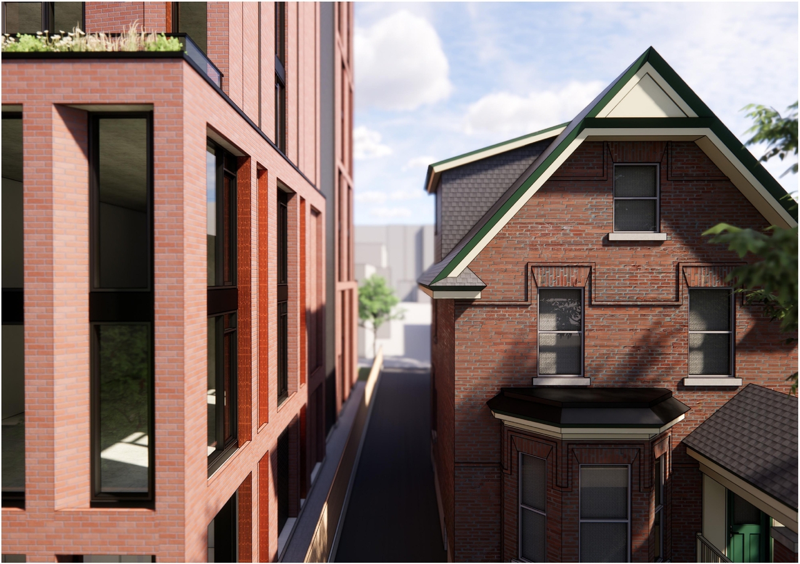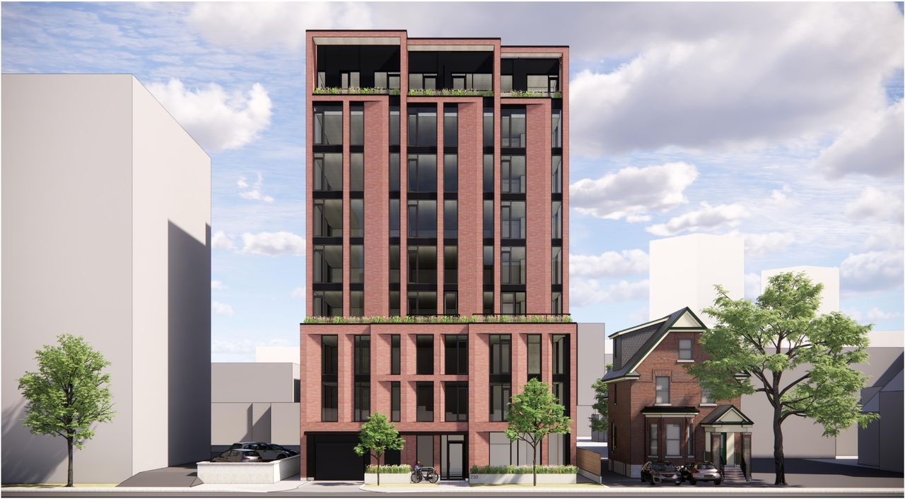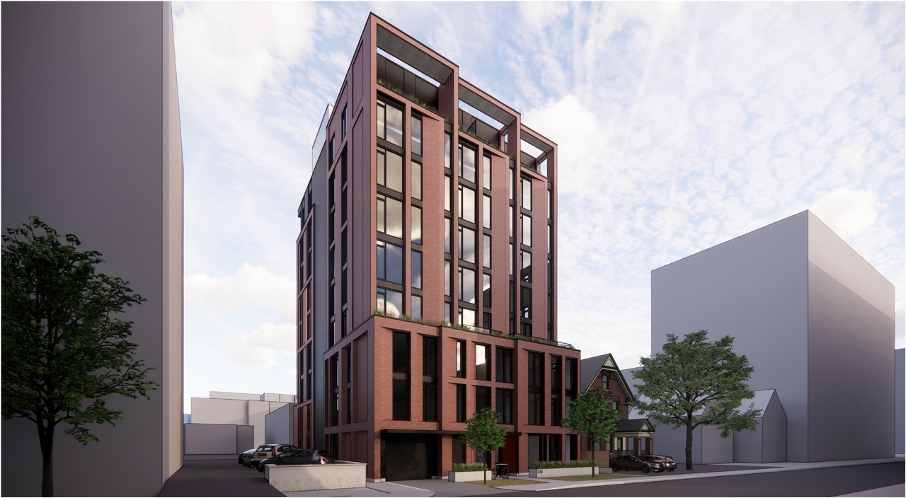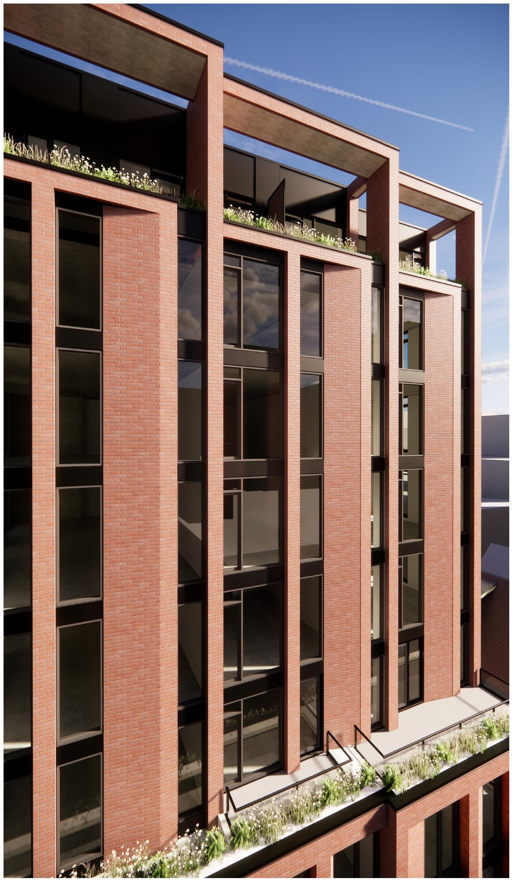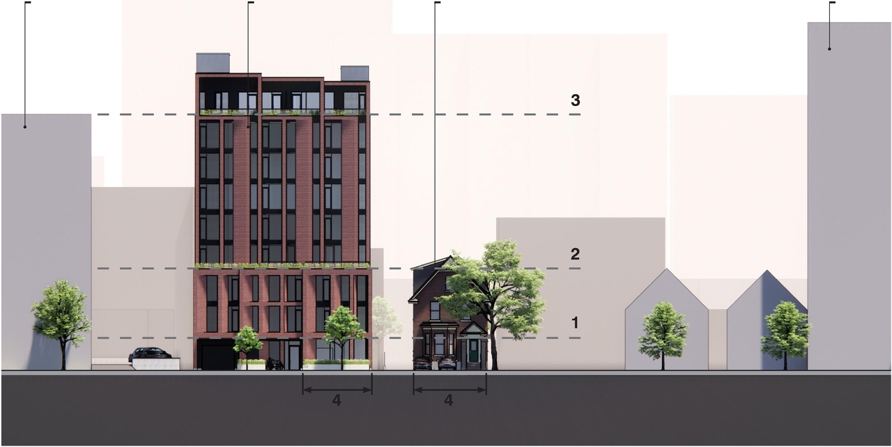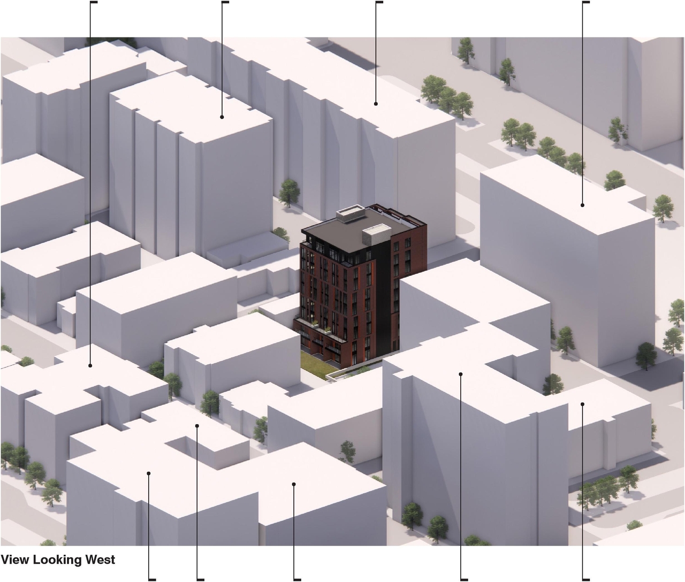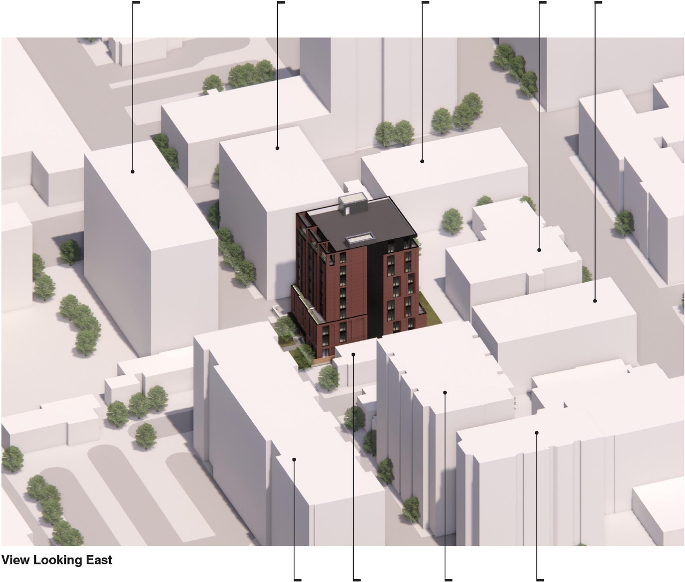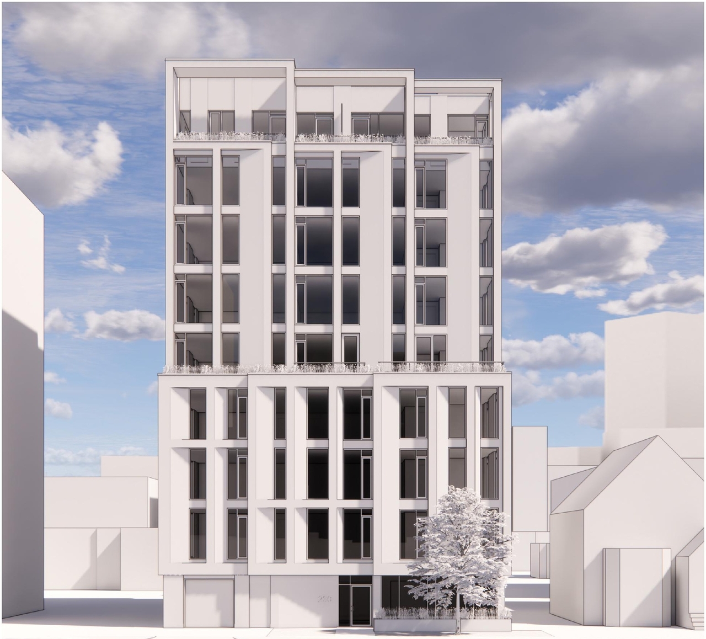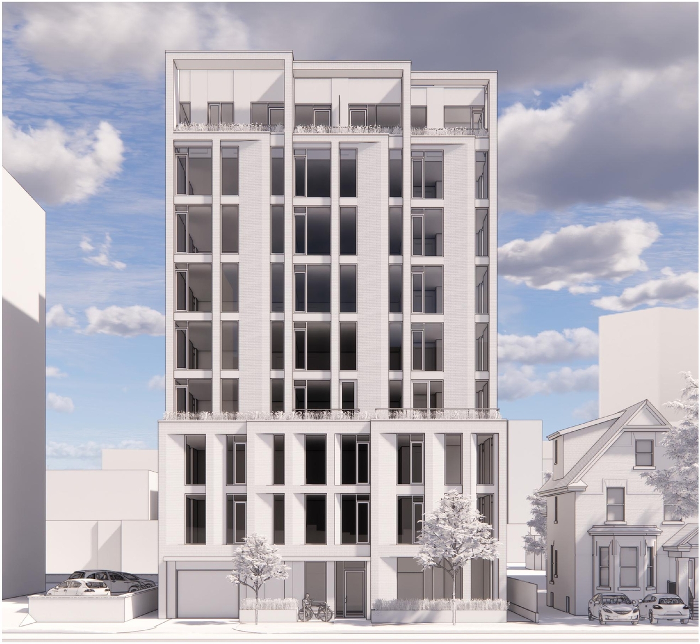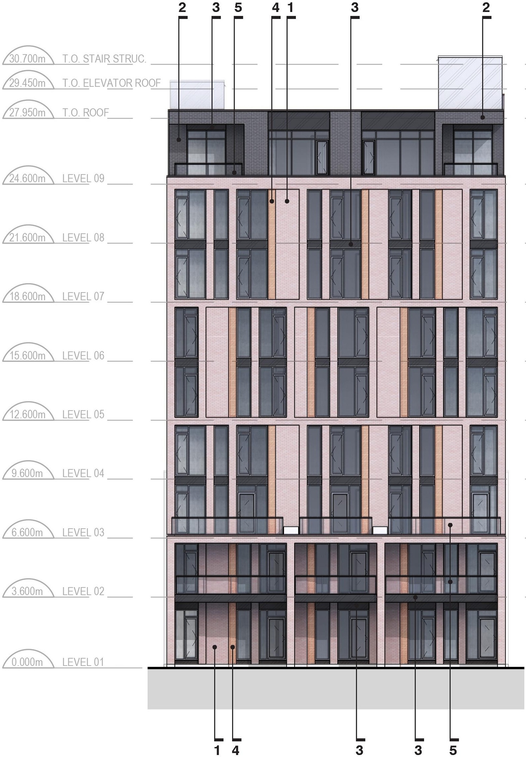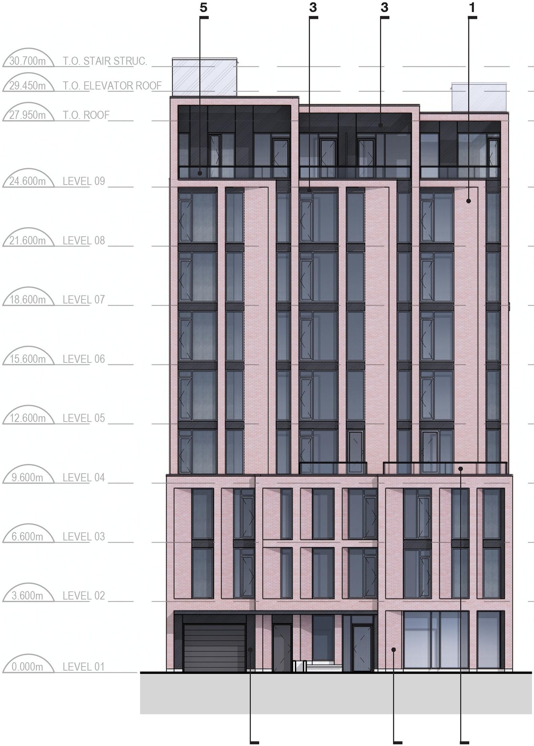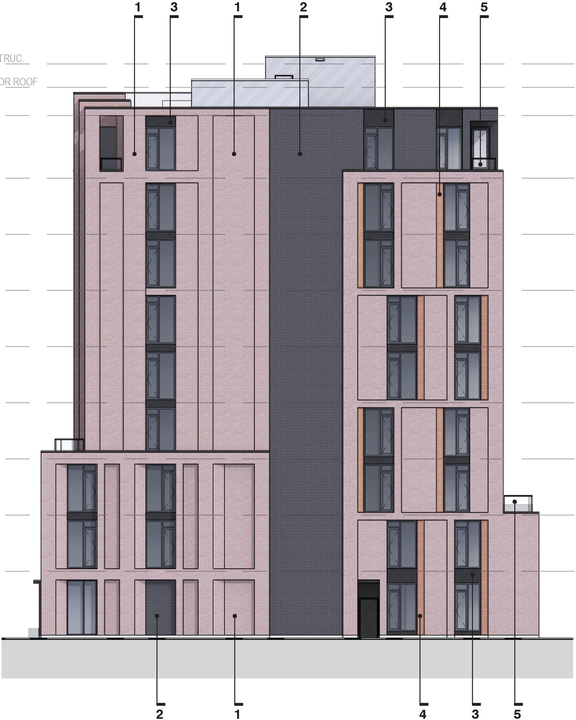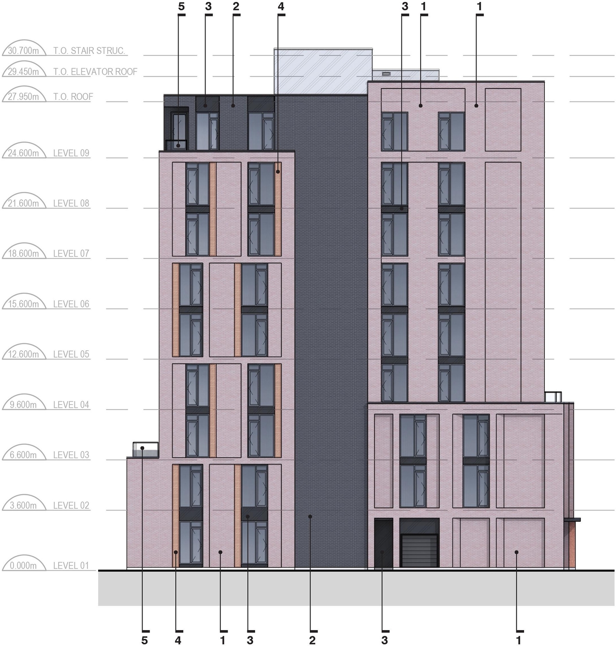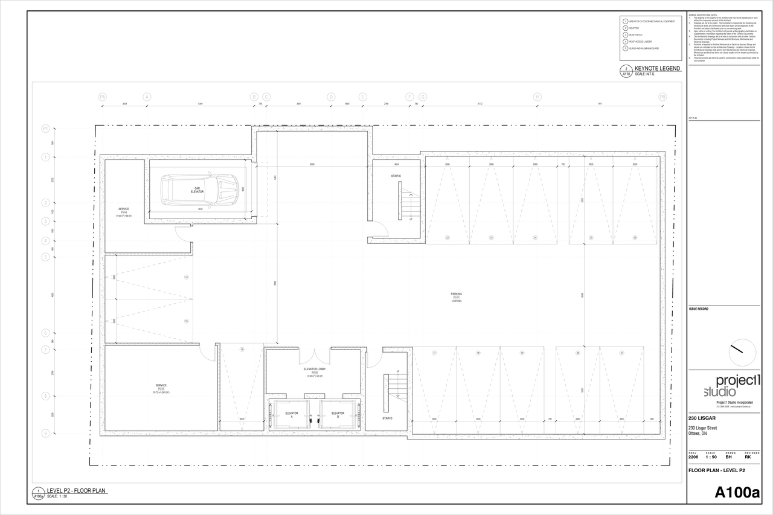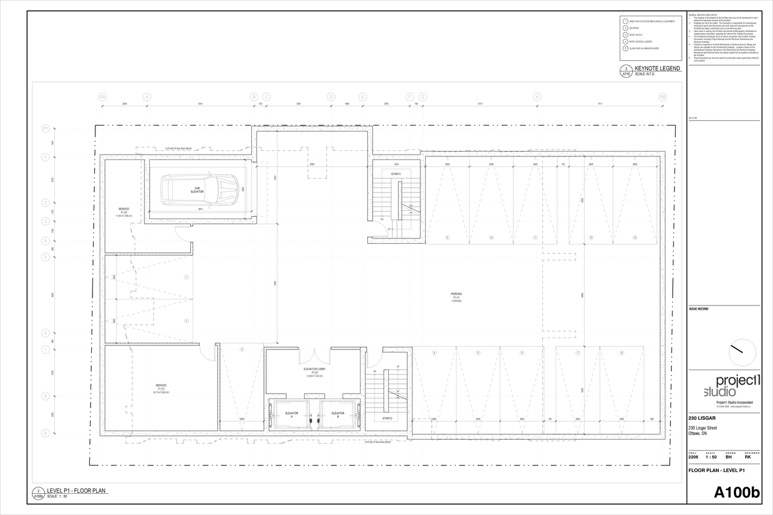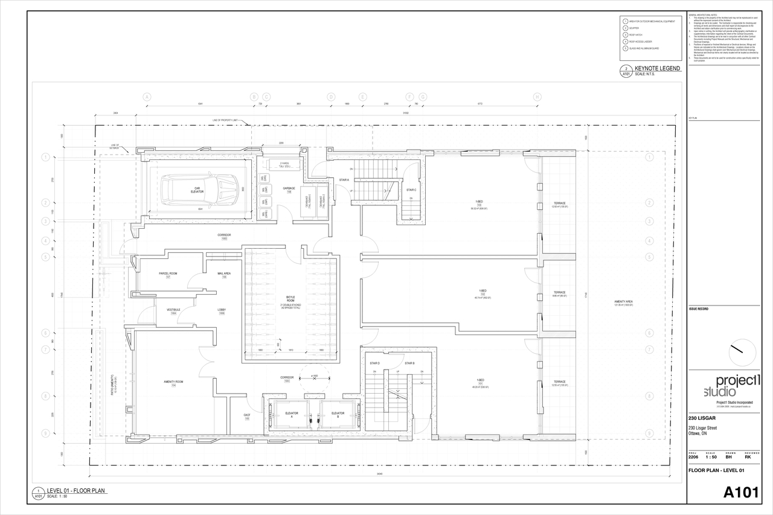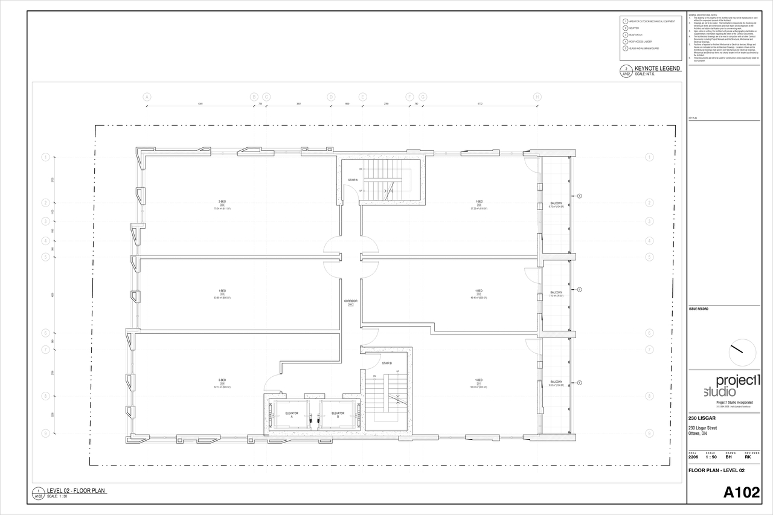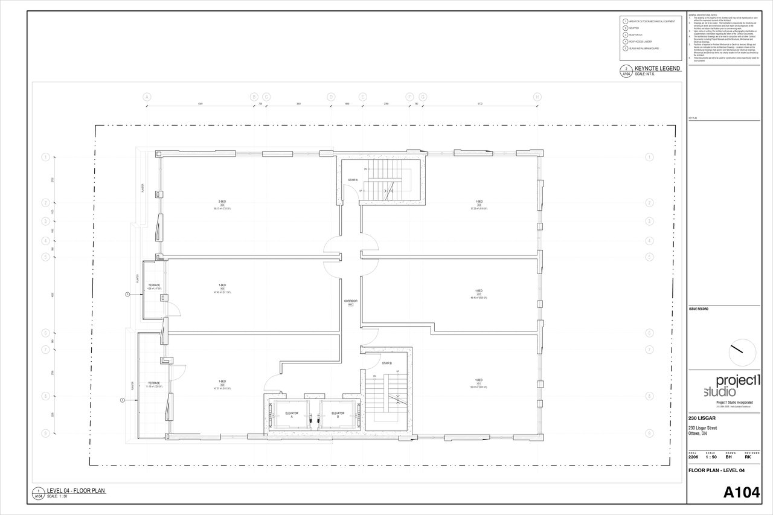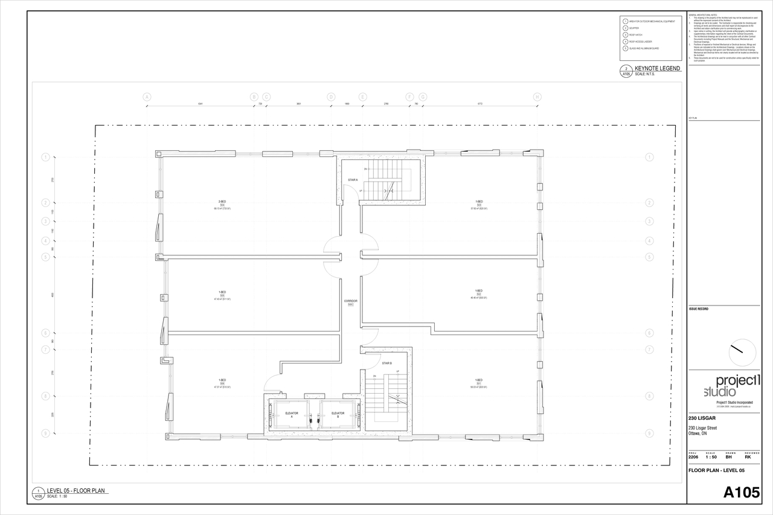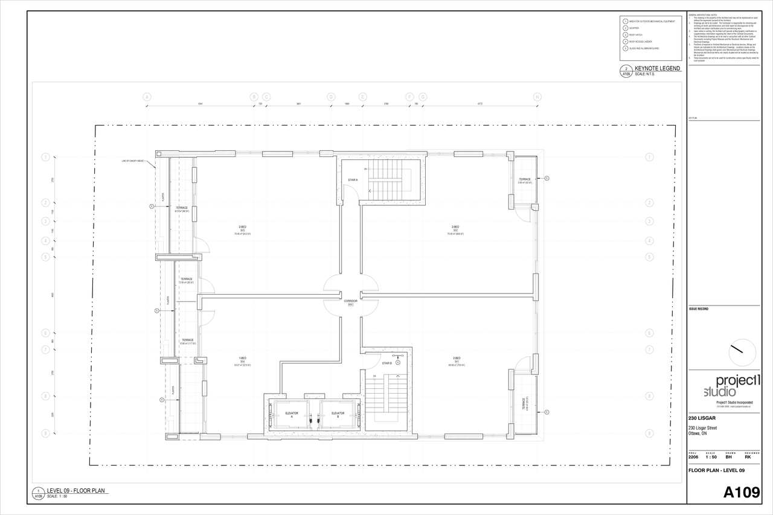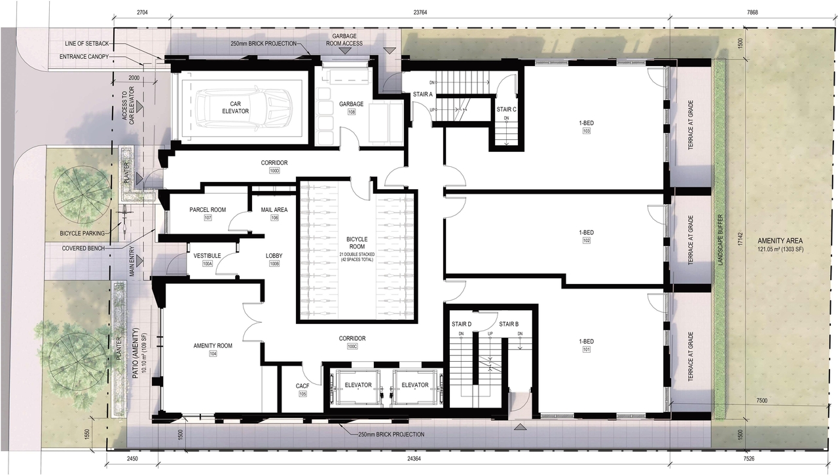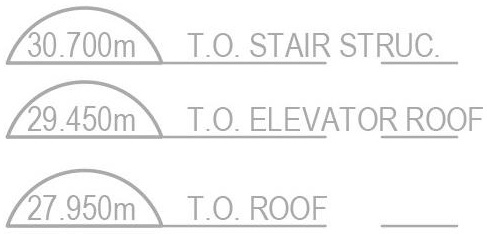230-232 Lisgar St. (D02-02-22-0116) #
Summary #
| Application Status | Inactive |
| Review Status | Zoning By-law in Effect |
| Description | The amendment will rezone the subject property to R5B H(30) to permit the proposed mid-rise apartment building and amend certain performamce standards as follows: Mimumum Lot Width |
| Ward | Ward 14 - Ariel Troster |
| Date Initiated | 2022-12-02 |
| Last Updated | 2023-10-23 |
Renders #
Location #
Select a marker to view the address.
Site and Floor Plans #
Documents #
Additional Information #
| All Addresses | 230 Lisgar St. 232 Lisgar St. |
Related Projects #
| Project | Last Updated | Date Initiated |
|---|---|---|
230-232 Lisgar St.
D07-12-22-0166 | 2025-02-26 | 2022-12-02 |
230-232 Lisgar St.
D09-04-22-0071 | 2022-09-27 | 2022-12-20 |
