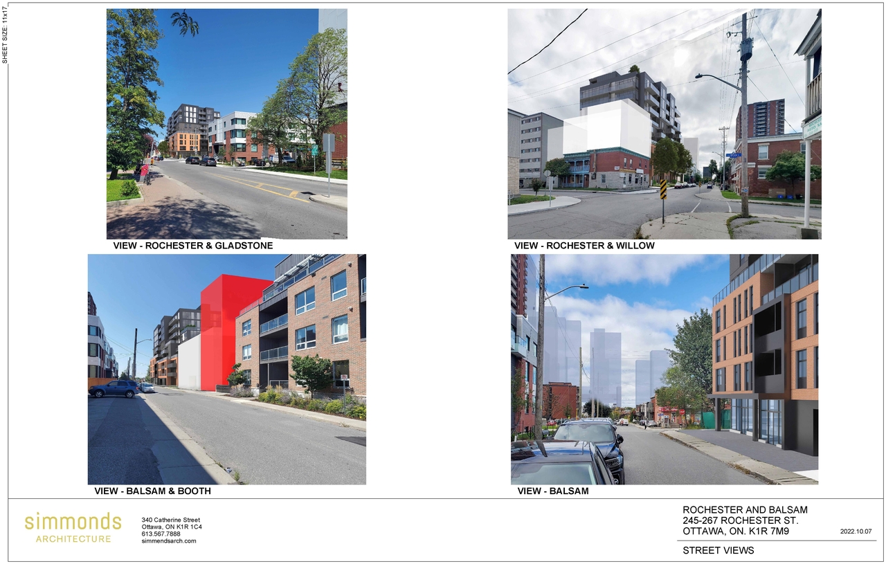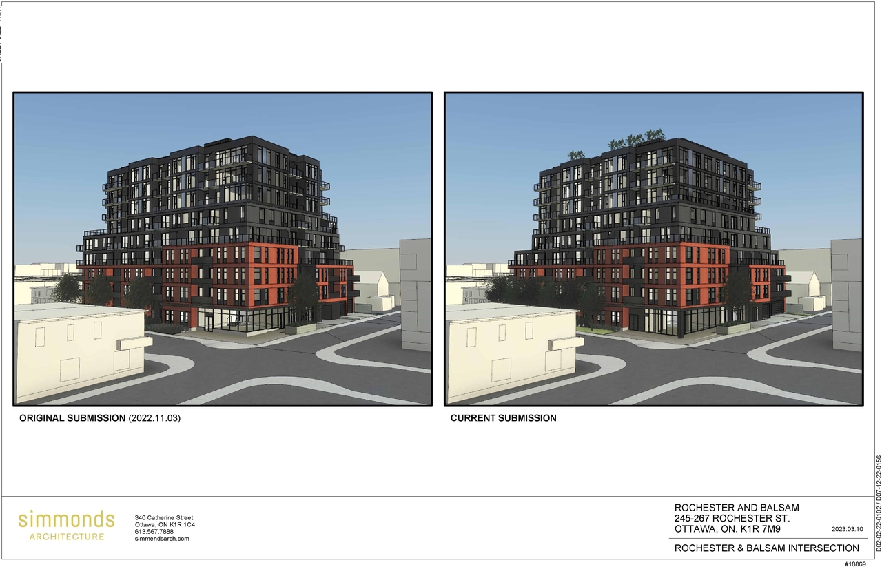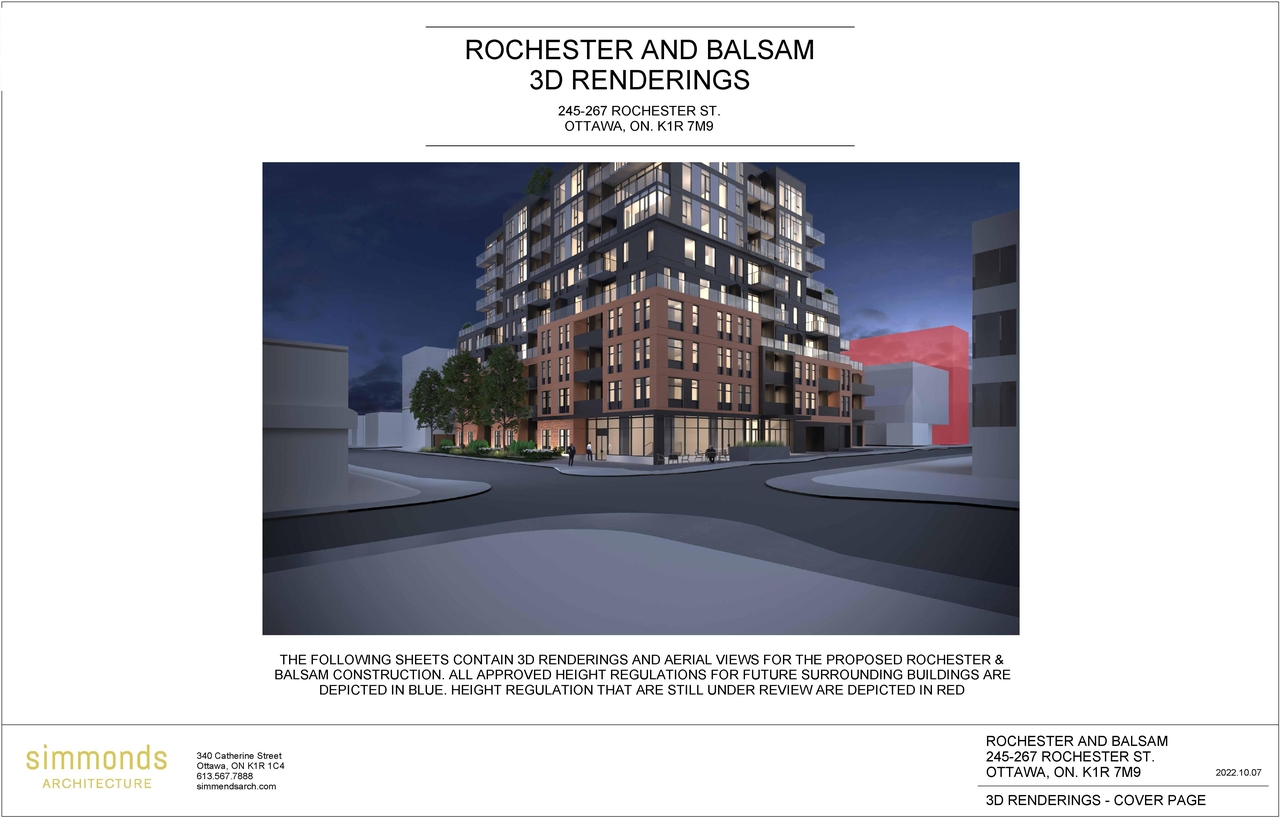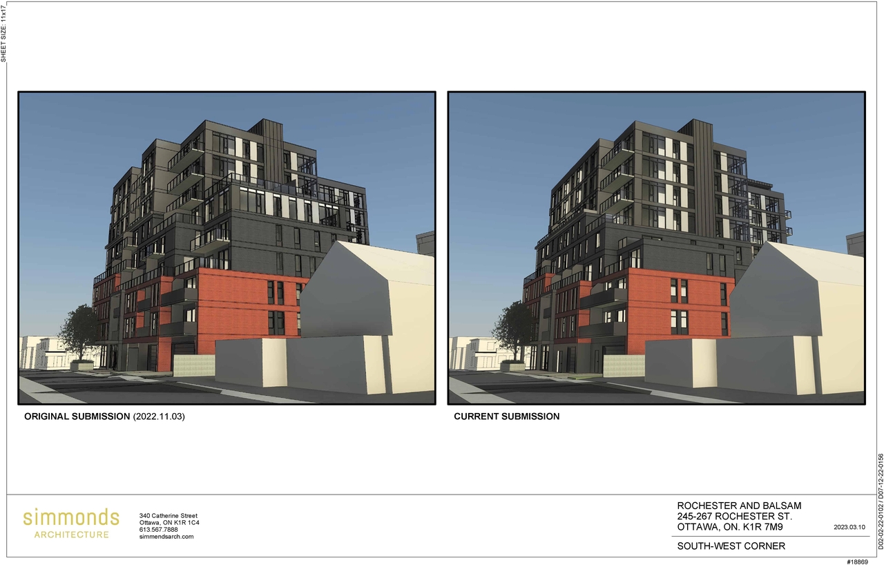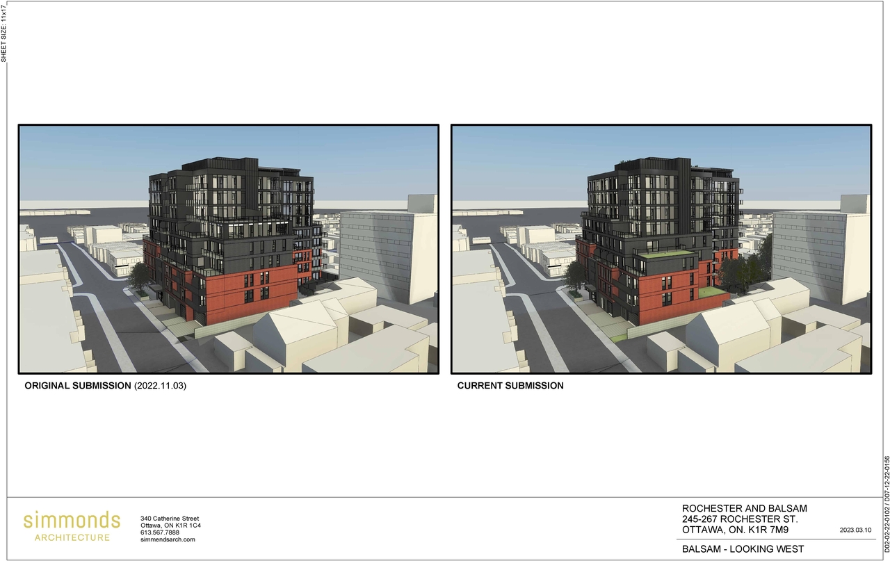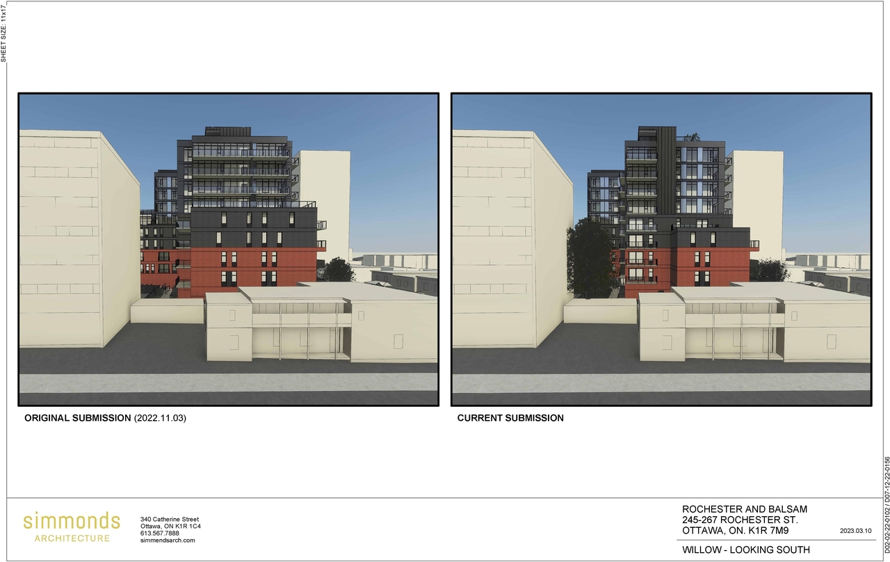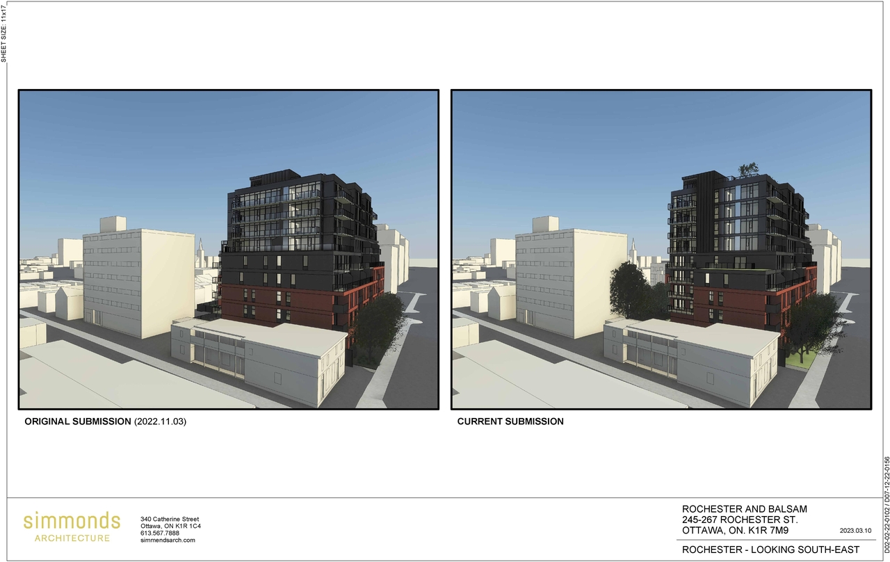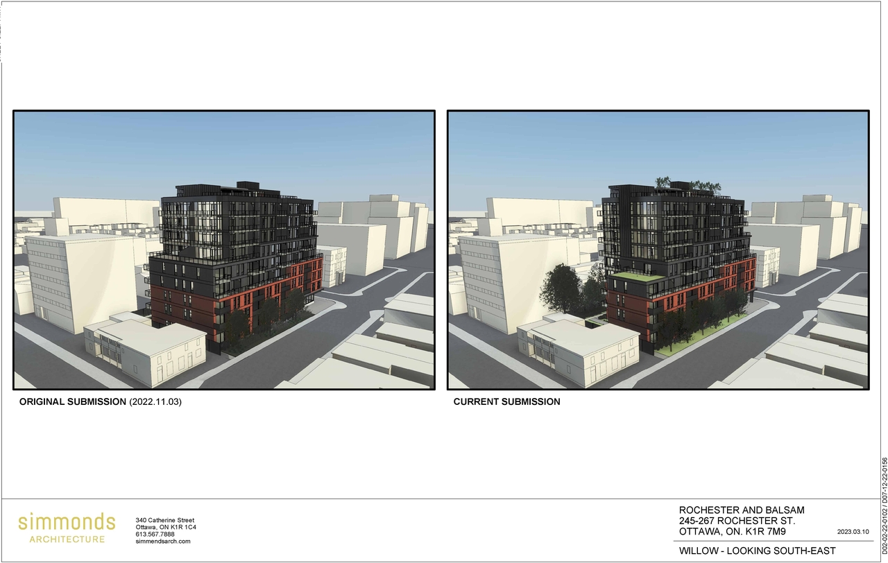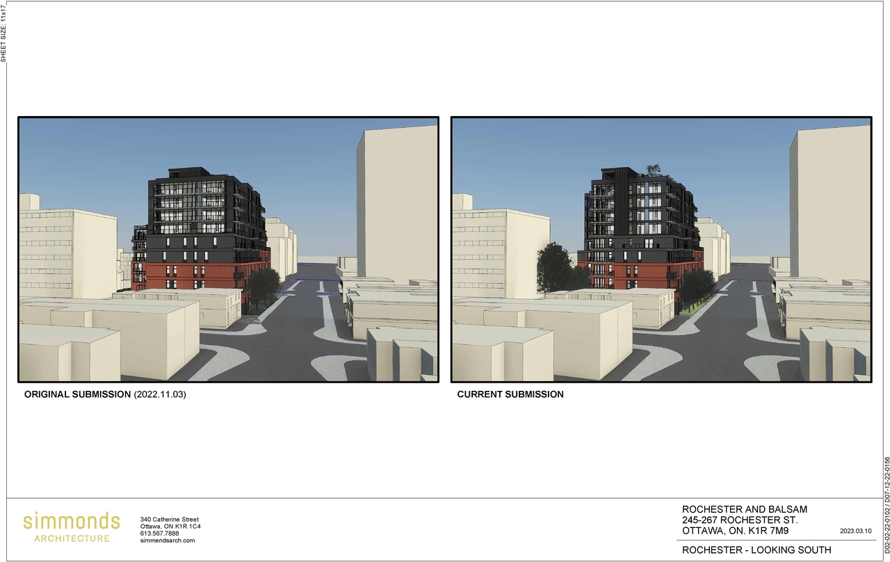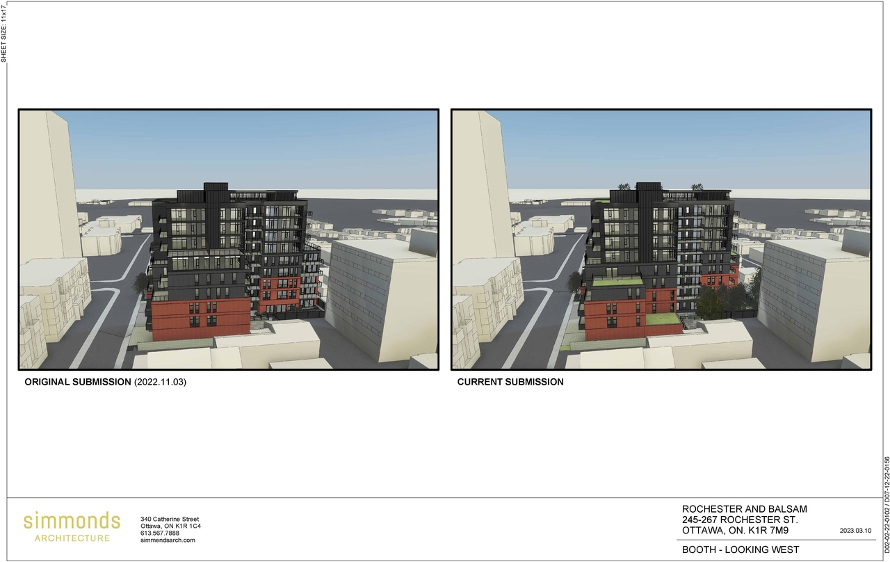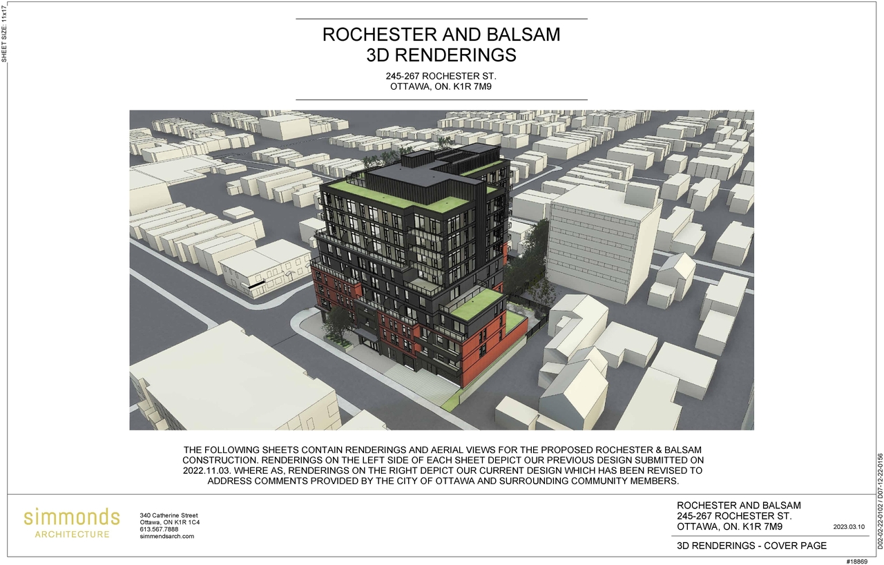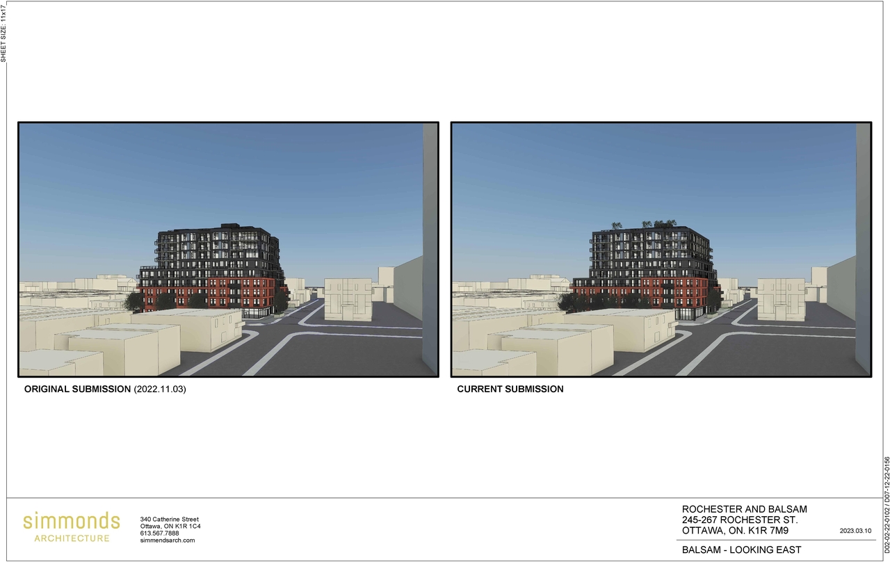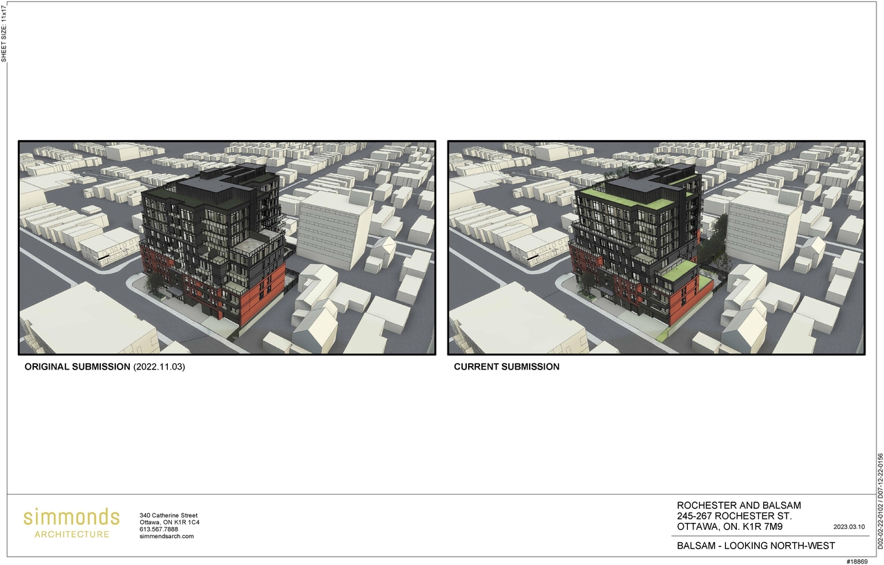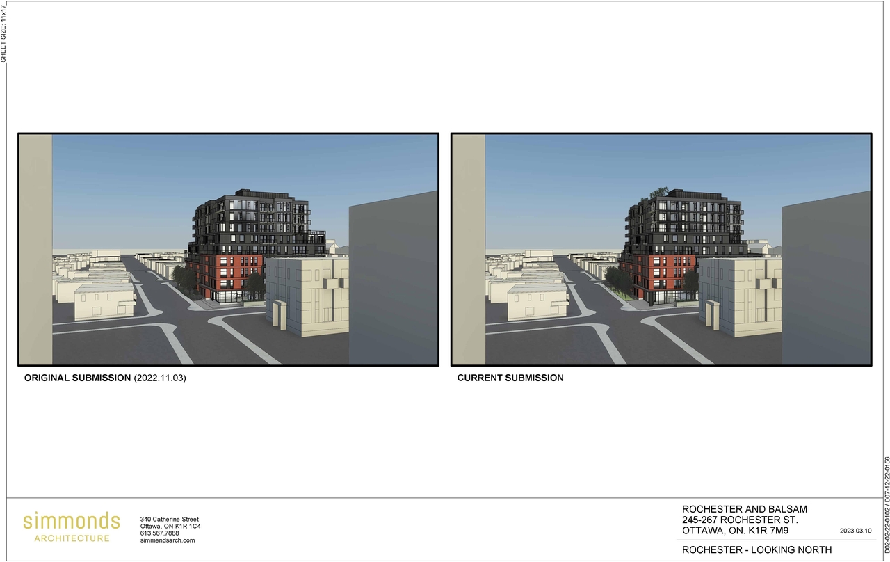| Application Summary | 2022-11-22 - Application Summary - D02-02-22-0102 |
| Architectural Plans | 2023-05-24 - Architectural Package - D02-02-22-0102 |
| Architectural Plans | 2023-04-19 - Notes & Roof Drainage Plan - D02-02-22-0102 |
| Architectural Plans | 2023-04-03 - Architectural Package - D02-02-22-0102 |
| Architectural Plans | 2022-11-03 - Site Plan - D02-02-22-0102 |
| Architectural Plans | 2022-11-03 - Notes & Roof Plan - D02-02-22-0102 |
| Architectural Plans | 2022-11-03 - Architectural Drawing Set - D02-02-22-0102 |
| Civil Engineering Report | 2023-05-24 - Civil Package - D02-02-22-0102 |
| Civil Engineering Report | 2023-04-03 - Civil Drawings - D02-02-22-0102 |
| Drainage Plan | 2022-11-03 - Drainage Plan - D02-02-22-0102 |
| Electrical Plan | 2023-05-24 - Lighting Plan - D02-02-22-0102 |
| Electrical Plan | 2023-04-03 - Electrical SITE PLAN - D02-02-22-0102 |
| Electrical Plan | 2022-11-03 - Electrical Layout SITE PLAN - D02-02-22-0102 |
| Environmental | 2022-11-03 - Phase II Environmental Site Assessment - D02-02-22-0102 |
| Environmental | 2022-11-03 - Phase I ESA - D02-02-22-0102 |
| Geotechnical Report | 2022-11-03 - Grading & Erosion & Sediment Control Plan - D02-02-22-0102 |
| Geotechnical Report | 2022-11-03 - Geotechnical Investigation - D02-02-22-0102 |
| Landscape Plan | 2023-05-24 - Landscape Plans - D02-02-22-0102 |
| Noise Study | 2023-05-24 - Transportation Noise Addendum Letter - D02-02-22-0102 |
| Noise Study | 2023-04-03 - Transportation Noise Addendum Letter - D02-02-22-0102 |
| Noise Study | 2022-11-03 - Transportation Traffic Noise Assessment - D02-02-22-0102 |
| Planning | 2022-11-03 - Planning Rationale - D02-02-22-0102 |
| Rendering | 2023-04-03 - 3D - Renderings - D02-02-22-0102 |
| Rendering | 2022-11-03 - 3D Renderings - D02-02-22-0102 |
| Site Servicing | 2023-05-24 - Site Servicing and Stormwater Management Report - D02-02-22-0102 |
| Site Servicing | 2023-04-19 - Site Servicing Study & Stormwater Management Report - D02-02-22-0102 |
| Site Servicing | 2023-04-03 - SITE SERVICING STUDY & STORMWATER MANAGEMENT REPORT - D02-02-22-0102 |
| Site Servicing | 2022-11-03 - SITE SERVICING STUDY & Stormwater Management Report - D02-02-22-0102 |
| Site Servicing | 2022-11-03 - Site Servicing Plan - D02-02-22-0102 |
| Surveying | 2023-05-24 - Survey Plan - D02-02-22-0102 |
| Surveying | 2023-04-03 - Topographic Sketch - D02-02-22-0102 |
| Surveying | 2022-11-03 - Topographic Sketch - D02-02-22-0102 |
| Transportation Analysis | 2023-05-24 - Transportation Impact Assessment - D02-02-22-0102 |
| Transportation Analysis | 2023-04-11 - Transportation Impact Assessment - D02-02-22-0102 |
| Transportation Analysis | 2022-11-03 - Transportation Impact Assessment - D02-02-22-0102 |
| Tree Information and Conservation | 2023-04-03 - Tree Conservation Report & Landscape Plan - D02-02-22-0102 |
| Tree Information and Conservation | 2022-11-03 - Tree Conservation Report & Landscape Plan - D02-02-22-0102 (2) |
| Tree Information and Conservation | 2022-11-03 - Tree Conservation Report & Landscape Plan - D02-02-22-0102 |
| Wind Study | 2023-05-24 - Pedestrian Level Wind Study Addendum - D02-02-22-0102 |
| Wind Study | 2023-04-03 - Pedestrian Level Wind Study Addendum - D02-02-22-0102 |
| Wind Study | 2022-11-03 - Pedestrian Level Wind Study - D02-02-22-0102 |
| 2023-05-24 - Exception By-law Draft_Rev4 - D02-02-22-0102 |
| 2023-05-24 - Compiled Civil Engineering Drawings - D02-02-22-0102 |
| 2023-04-03 - Sun Study - D02-02-22-0102 |
| 2022-11-03 - Sun Study - D02-02-22-0102 |
| 2022-11-03 - Conditions and Removal Report Letter - D02-02-22-0102 |
