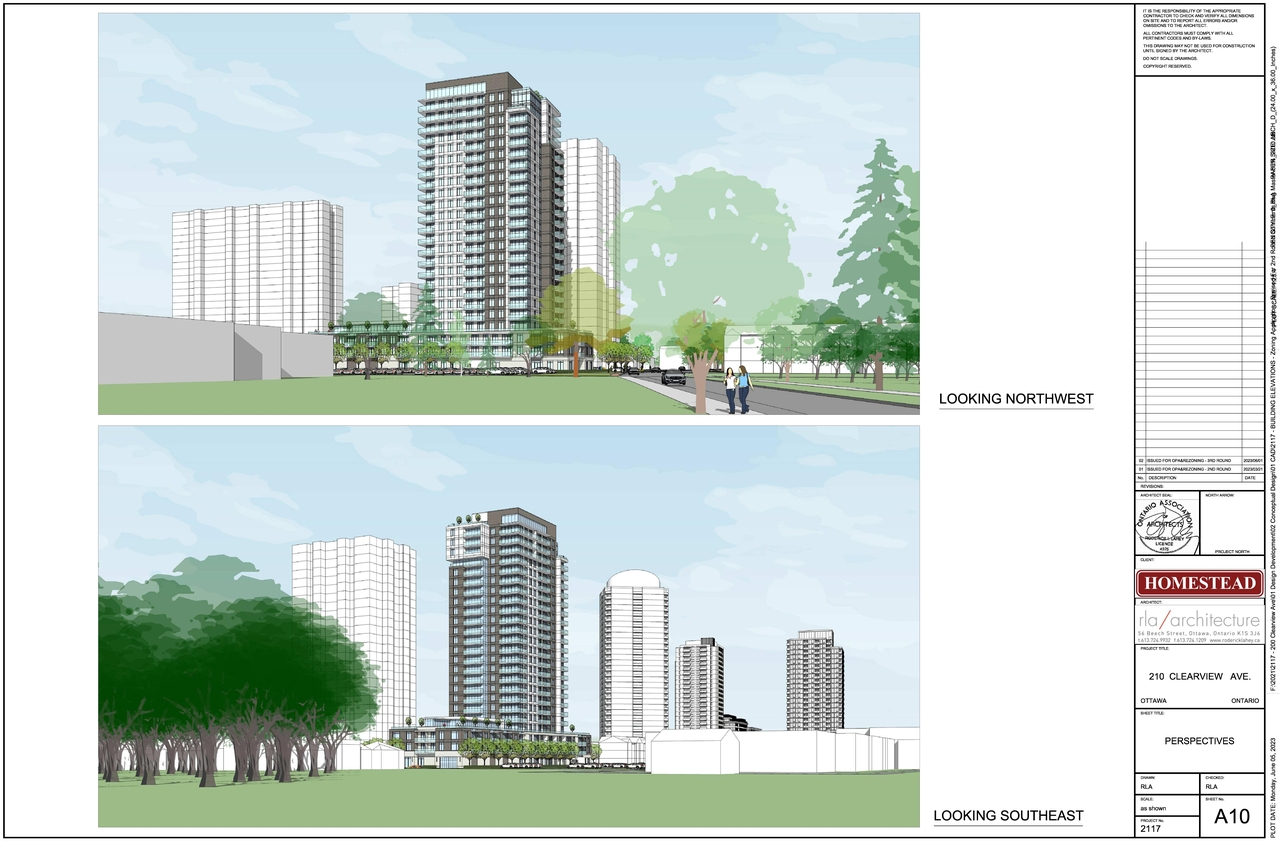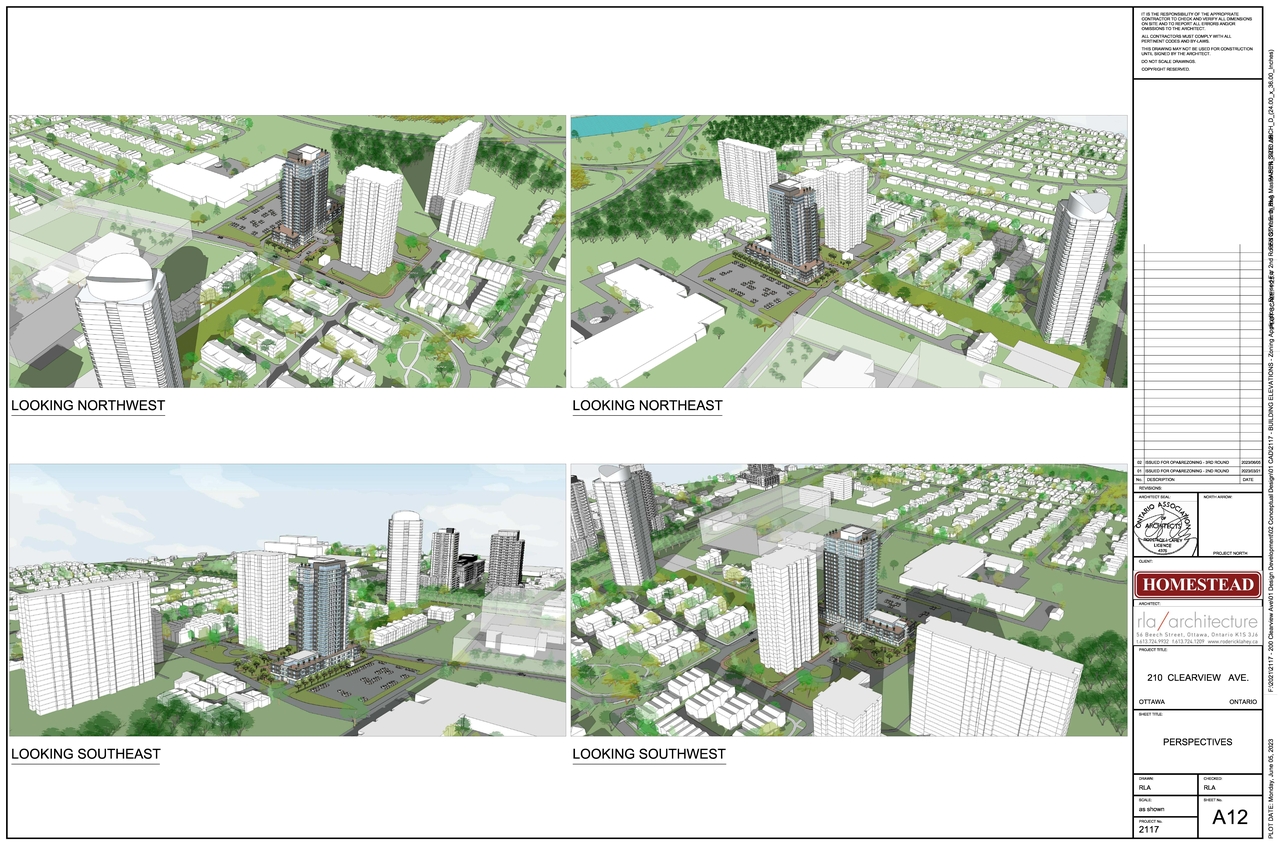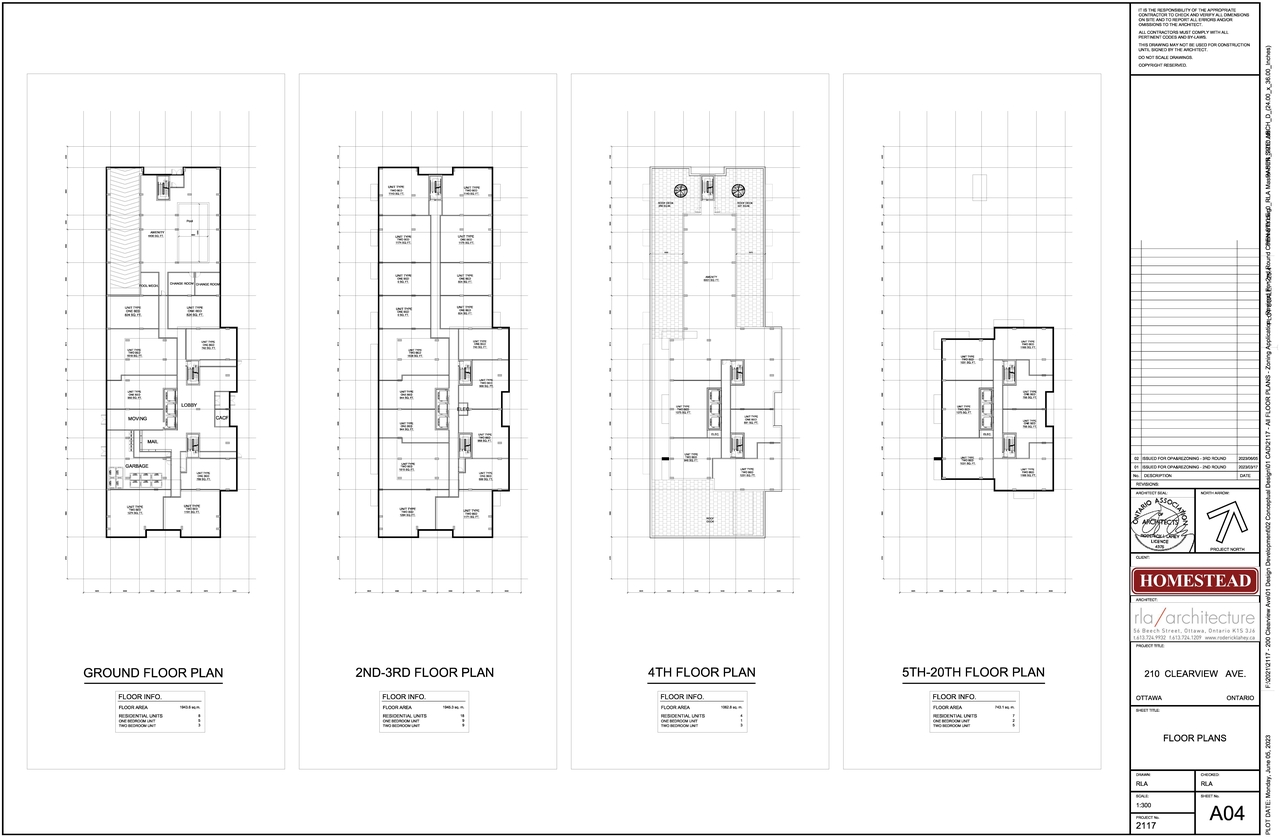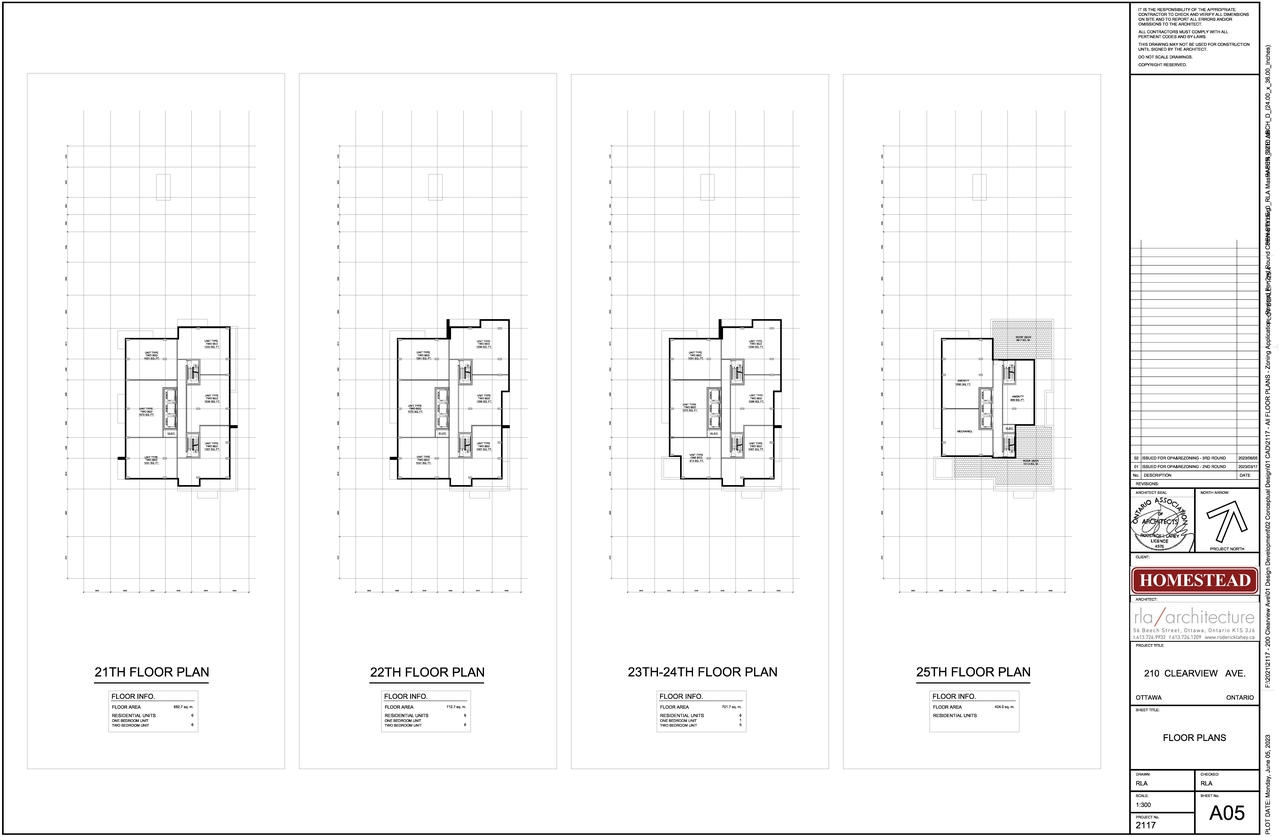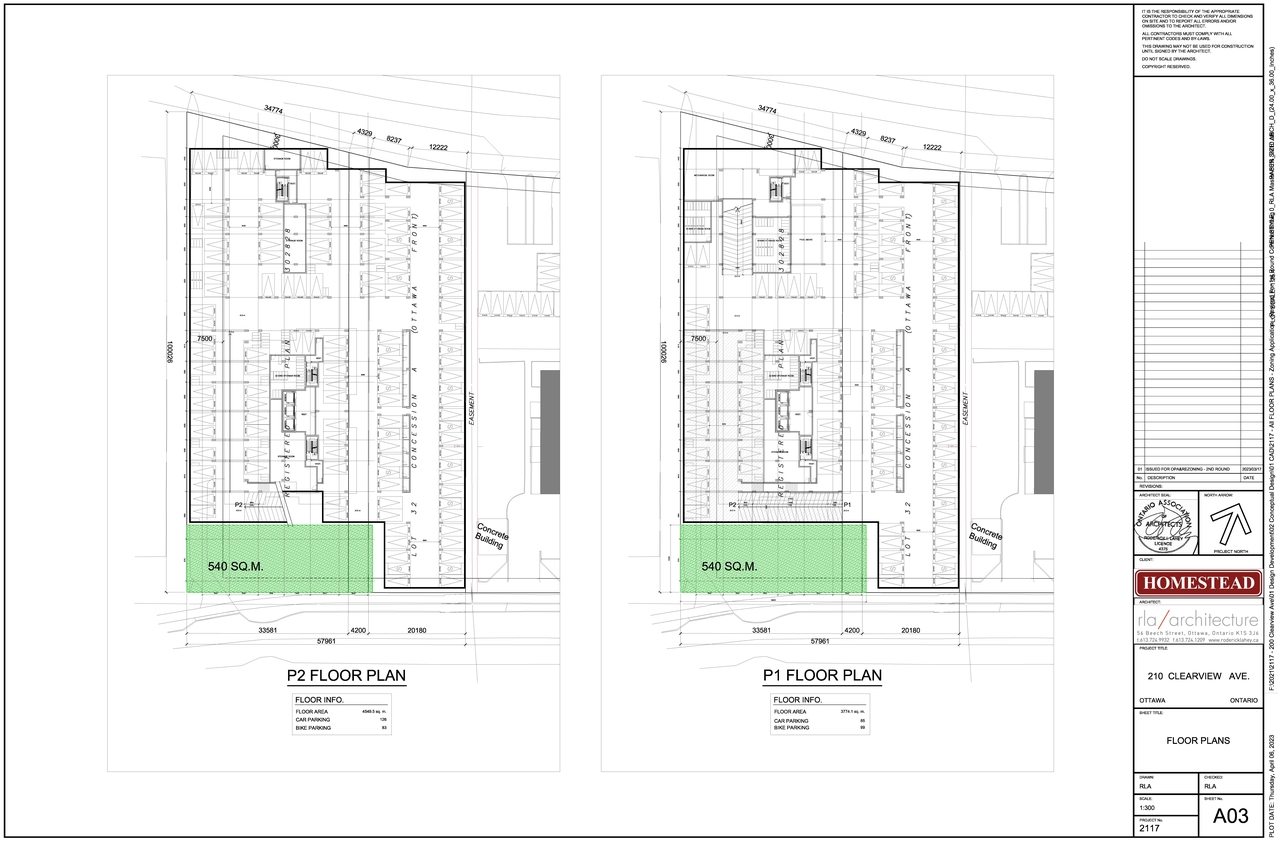| Adequacy Of Public Services | 2023-06-27 - Adequacy of Services Report - D02-02-22-0099 |
| Adequacy Of Public Services | 2023-04-11 - Adequacy of Services Report - D02-02-22-0099 |
| Adequacy Of Public Services | 2022-10-26 - Adequacy of Services Report - D02-02-22-0099 |
| Application Summary | 2022-12-01 - Application Summary - D02-02-22-0099 |
| Architectural Plans | 2023-06-27 - Site Plan - D02-02-22-0099 |
| Architectural Plans | 2023-06-27 - Building Section - D02-02-22-0099 |
| Architectural Plans | 2023-06-27 - Building Elevations - D02-02-22-0099 |
| Architectural Plans | 2023-04-11 - WEST ELEVATION - D02-02-22-0099 |
| Architectural Plans | 2023-04-11 - Site Plan - D02-02-22-0099 |
| Architectural Plans | 2023-04-11 - NORTH SOUTH ELEVATION - D02-02-22-0099 |
| Architectural Plans | 2023-04-11 - EAST ELEVATION - D02-02-22-0099 |
| Architectural Plans | 2023-04-11 - building section - D02-02-22-0099 |
| Architectural Plans | 2022-10-26 - Site plan - D02-02-22-0099 |
| Architectural Plans | 2022-10-26 - Architectural Package - D02-02-22-0099 |
| Environmental | 2022-11-19 - Phase I Environmental Site Assessment - D02-02-22-0099 |
| Floor Plan | 2023-06-27 - Floor Plans - D02-02-22-0099 |
| Floor Plan | 2023-04-11 - Ground Floor Plan - D02-02-22-0099 |
| Floor Plan | 2023-04-11 - Floor Plans - D02-02-22-0099 (3) |
| Floor Plan | 2023-04-11 - Floor Plans - D02-02-22-0099 (2) |
| Floor Plan | 2023-04-11 - Floor Plans - D02-02-22-0099 |
| Geotechnical Report | 2023-04-11 - Letter - Excess Soil Quality Assessment - D02-02-22-0099 |
| Geotechnical Report | 2023-04-11 - Geotechnical Investigation - D02-02-22-0099 |
| Geotechnical Report | 2022-10-26 - Geotechnical Investigation - D02-02-22-0099 |
| Noise Study | 2023-06-27 - Noise Impact Study - D02-02-22-0099 |
| Noise Study | 2023-04-11 - Noise Study - D02-02-22-0099 |
| Noise Study | 2022-10-26 - Noise Impact Study - D02-02-22-0099 |
| Planning | 2022-10-26 - Planning Rationale - D02-02-22-0099 |
| Rendering | 2023-06-27 - Perspectives - D02-02-22-0099 |
| Rendering | 2023-04-11 - Perspectives - D02-02-22-0099 (3) |
| Rendering | 2023-04-11 - Perspectives - D02-02-22-0099 (2) |
| Rendering | 2023-04-11 - Perspectives - D02-02-22-0099 |
| Shadow Study | 2023-06-27 - Sun Shade Study - D02-02-22-0099 |
| Shadow Study | 2023-04-11 - Sun Shade Study - D02-02-22-0099 |
| Shadow Study | 2023-04-11 - Building Components materials & Fire Resistance Rating Letter - D02-02-22-0099 |
| Shadow Study | 2022-10-26 - Sun Shade Study - D02-02-22-0099 |
| Surveying | 2022-10-26 - Topographic Plan - D02-02-22-0099 |
| Transportation Analysis | 2023-04-11 - Transportation Impact Assessment - D02-02-22-0099 |
| Transportation Analysis | 2022-10-26 - Transportation Impact Assessment - D02-02-22-0099 |
| Tree Information and Conservation | 2022-10-26 - Tree Conservation Report - D02-02-22-0099 |
| Wind Study | 2022-10-26 - Wind Study - D02-02-22-0099 |
| 2023-04-11 - Phase I - Environmental Site Assessment - D02-02-22-0099 |
