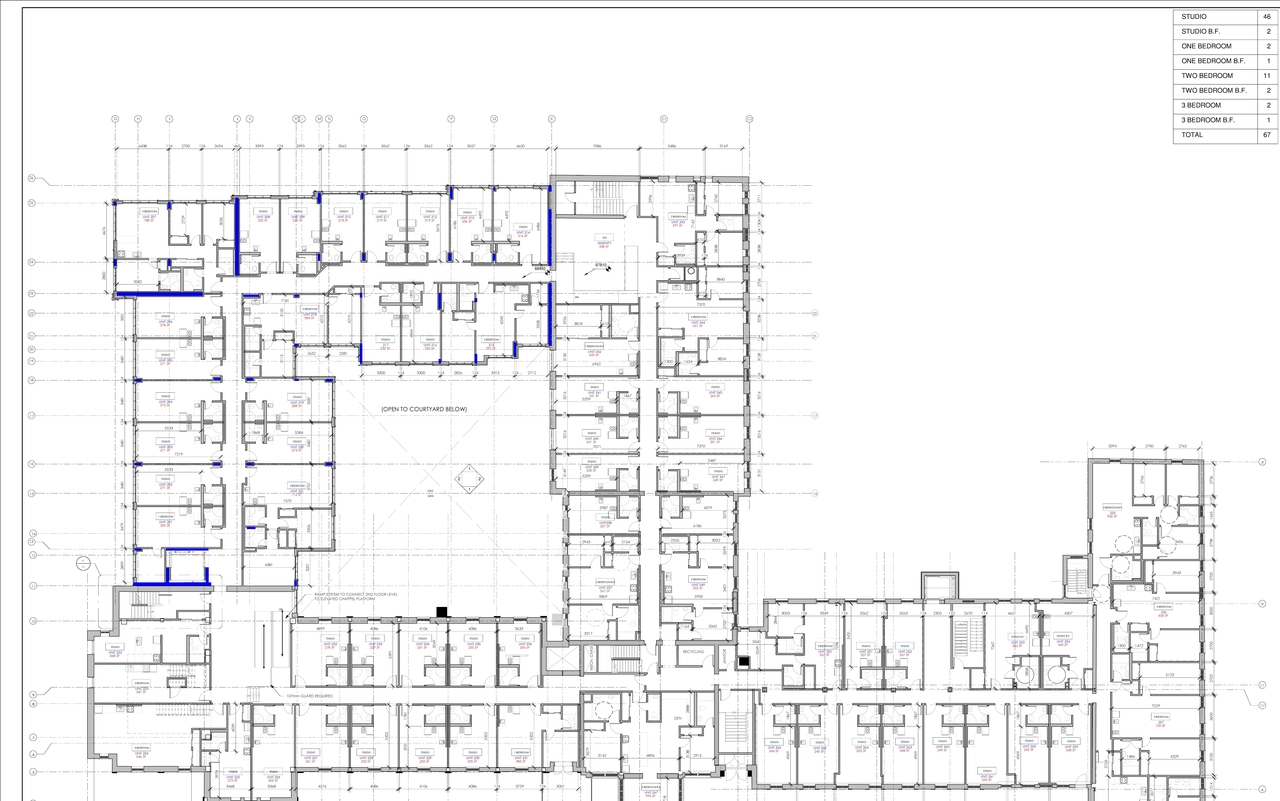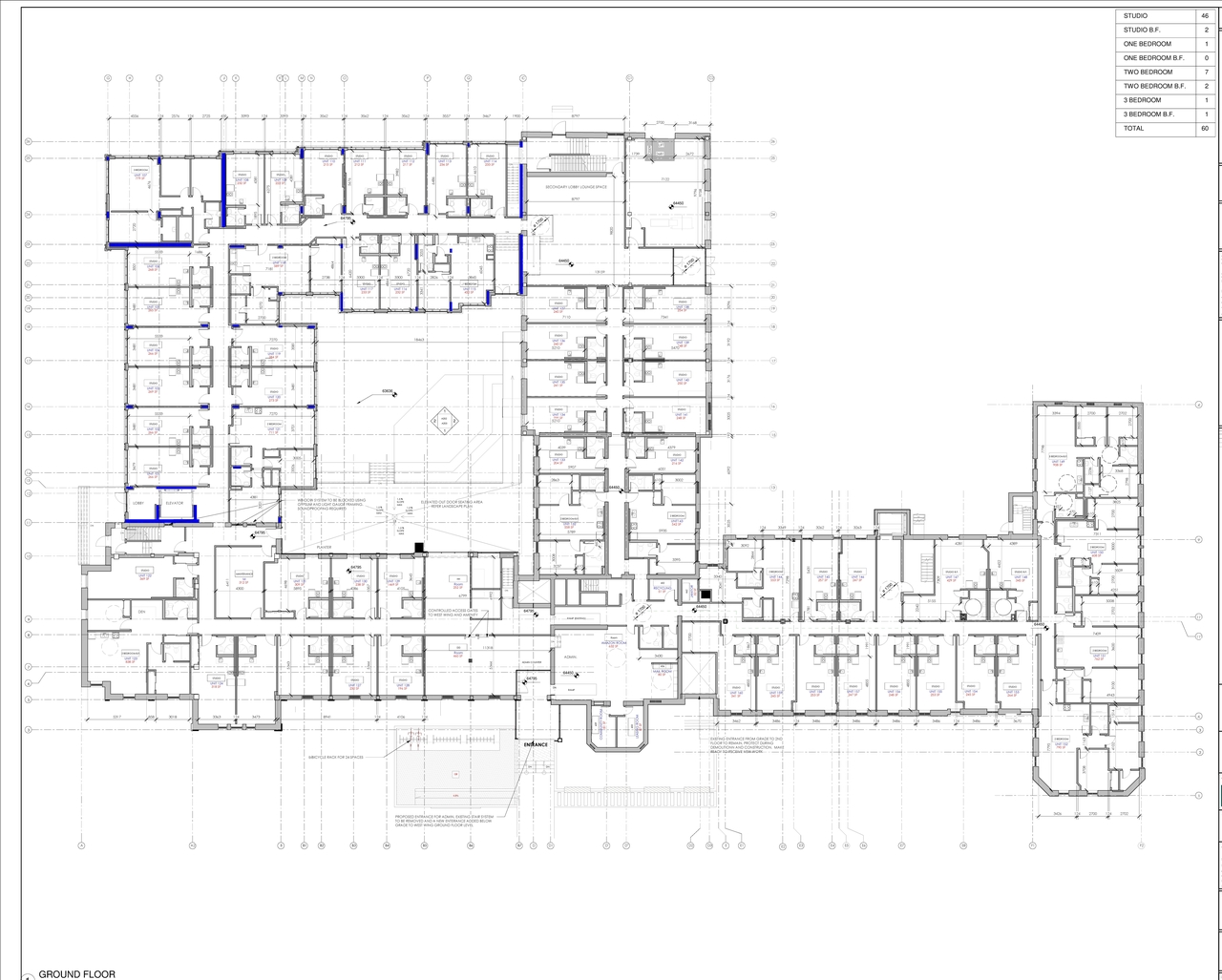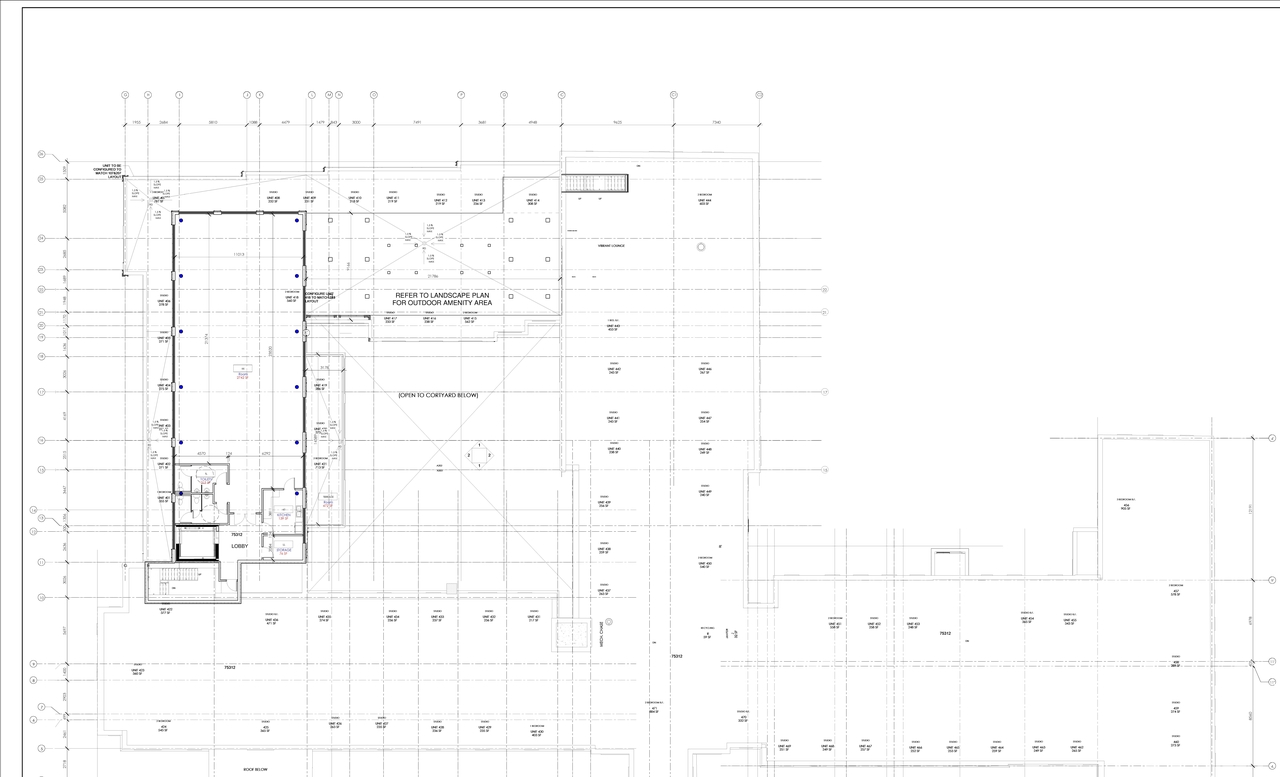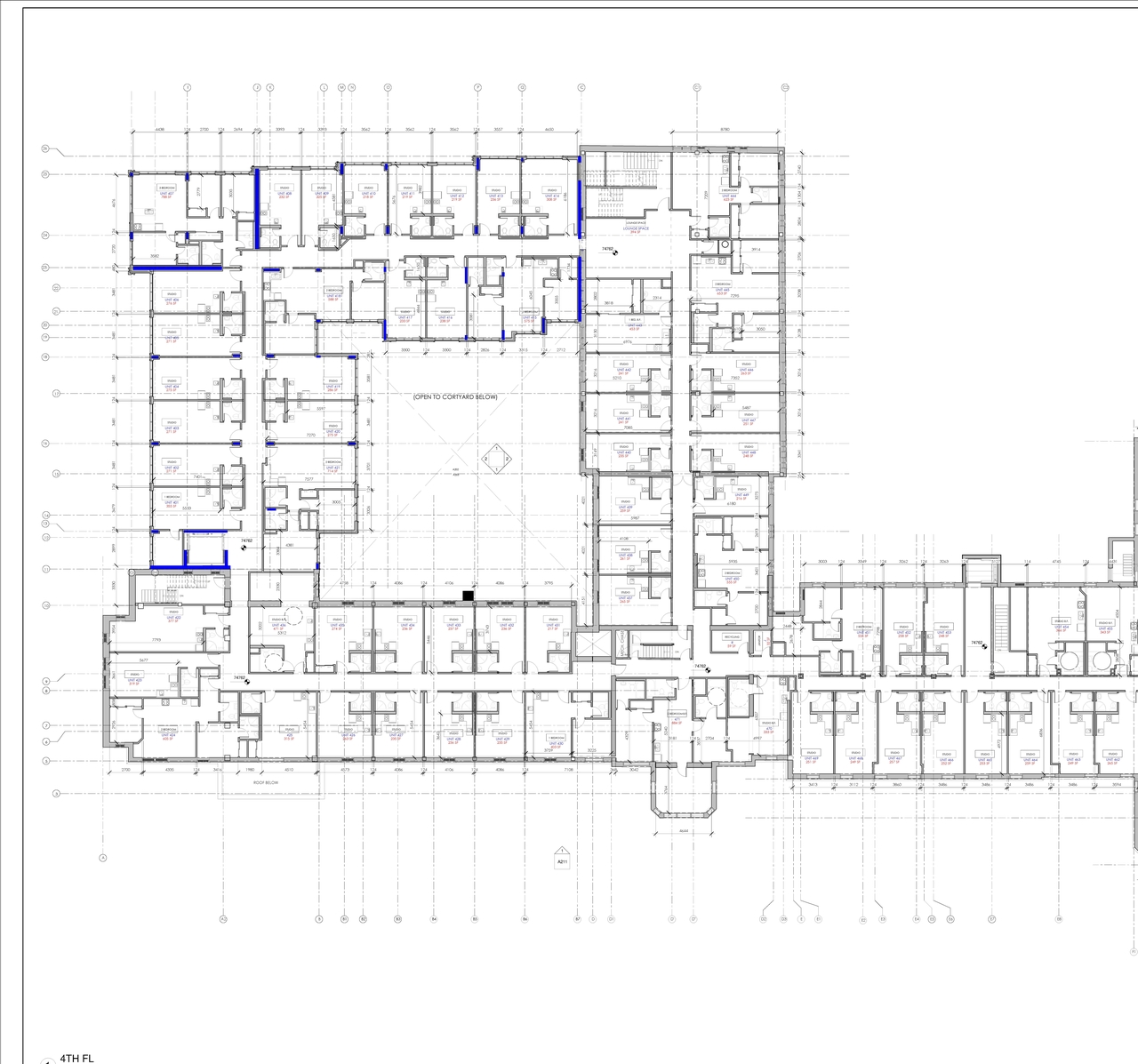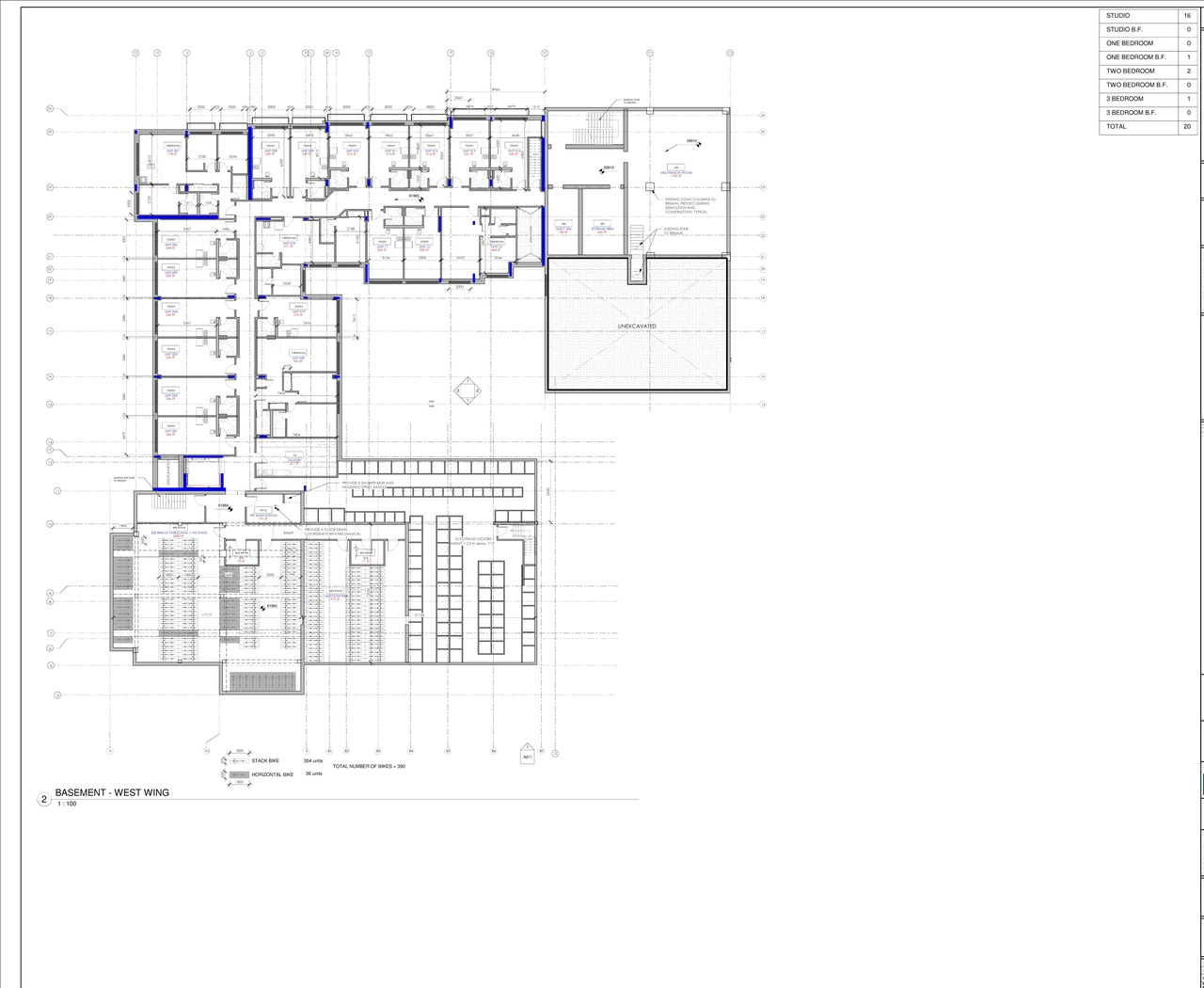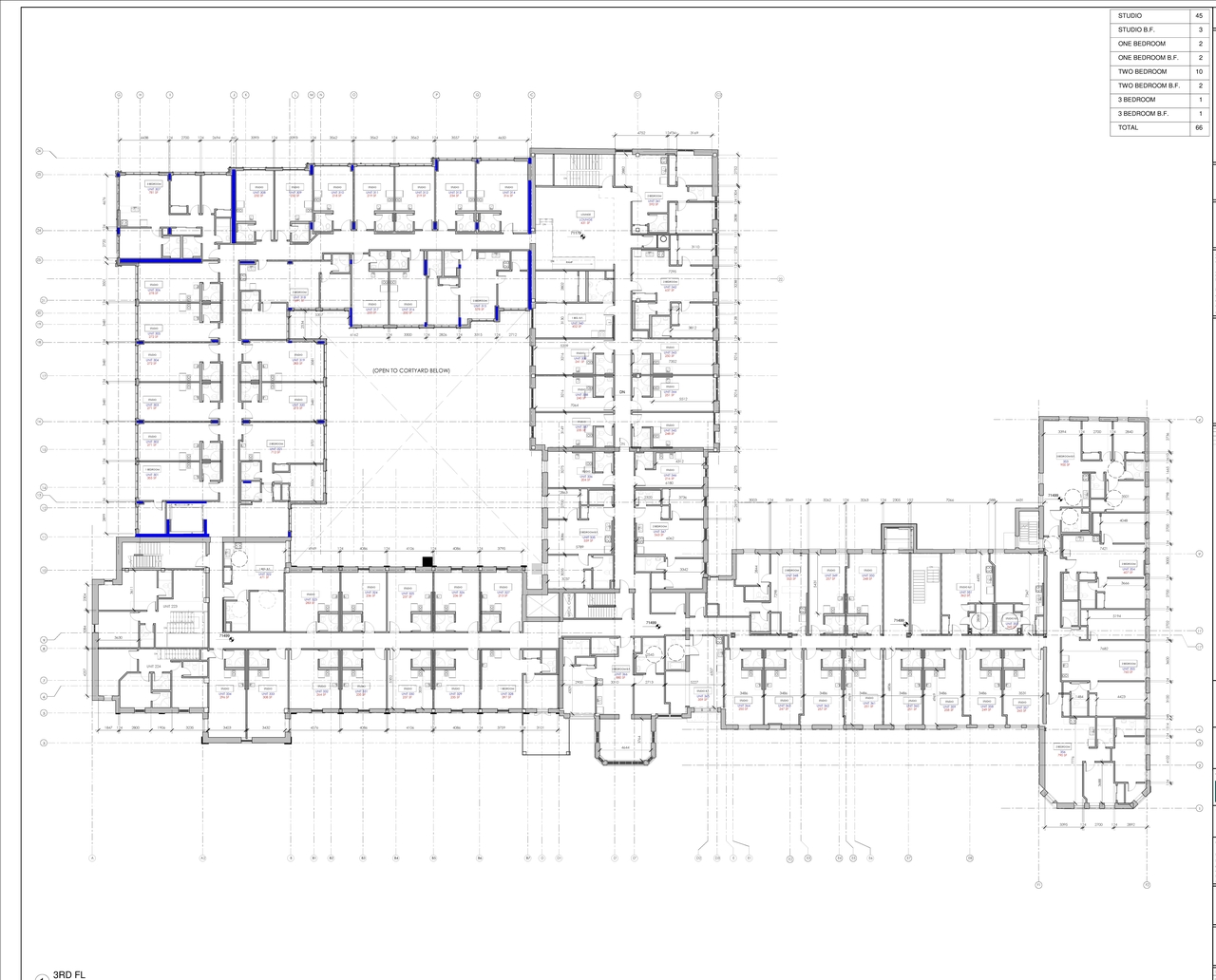15-17 Oblats (D02-02-22-0083)#
Summary#
| Application Status | Inactive |
| Review Status | OMB Appeal Withdrawn - Application Approved |
| Description | The Zoning amendment is required to reduce the interior side yard setbacks, reduce the amount of parking, to rezone the land from two zones to a single zone, and to bring the existing building into compliance with the proposed new zone. The following amendments are requested: Increase in building height to permit 5 storeys (18 metres) along Springhurst Ave. Reduction in vehicle parking to allow 20 spaces; Reduction in interior side yard setback to allow setbacks ranging from 0.03 metres to 4.19 metres; Reduction in minium landscaped buffer between a parking lot and the street to allow for a 0 metre buffer. |
| Ward | Ward 17 - Shawn Menard |
| Date Initiated | 2022-08-23 |
| Last Updated | 2023-11-09 |
Location#
Select a marker to view the address.
Site Plans, Elevations and Floor Plans#
Documents#
Additional Information#
| All Addresses | 15 Oblats 17 Oblats |
Related Projects#
| Project | Last Updated | Date Initiated |
|---|---|---|
15-17 Oblats
D02-02-25-0094 | 2026-01-16 | 2025-12-10 |
15-17 Oblats
D07-12-22-0124 | 2025-09-09 | 2022-08-23 |
