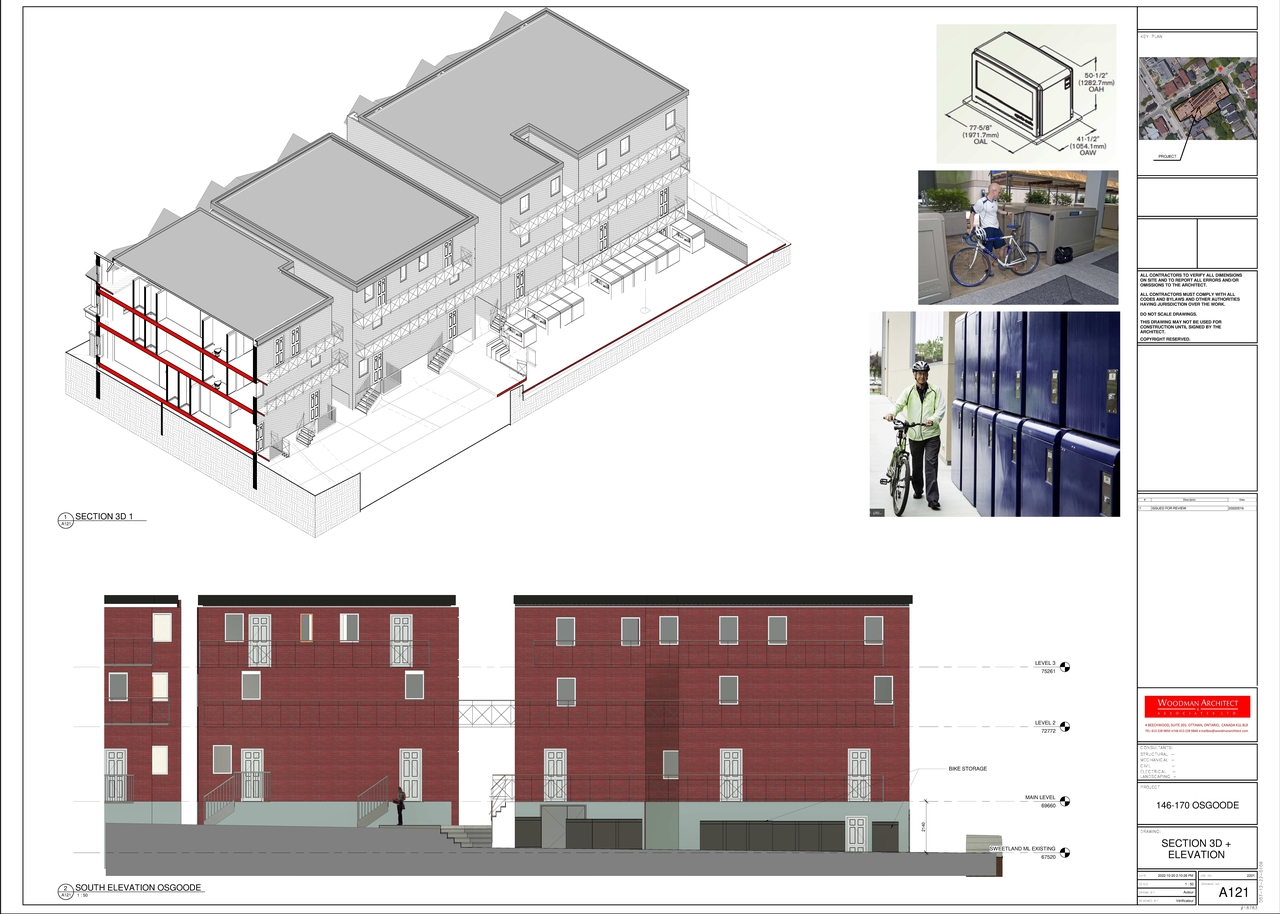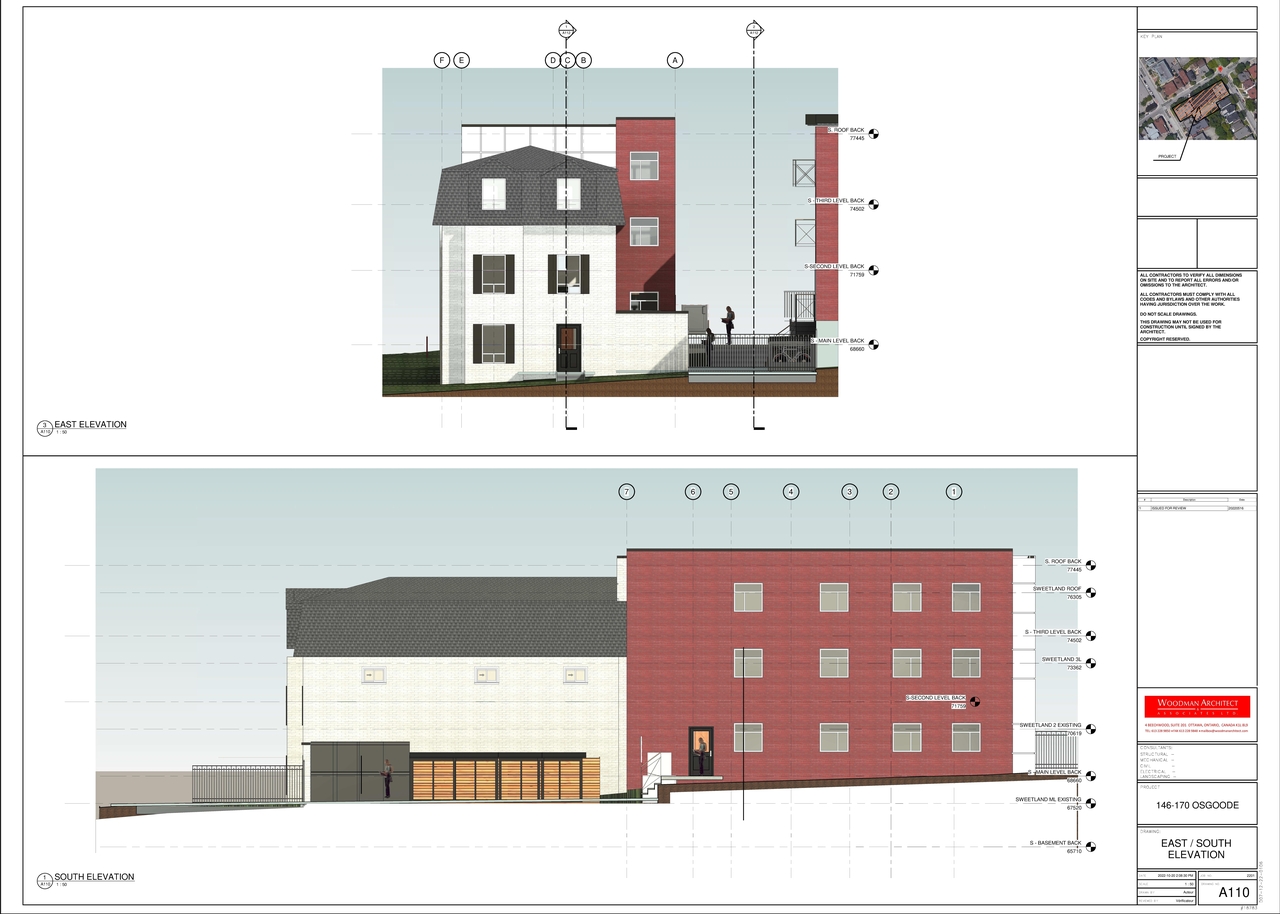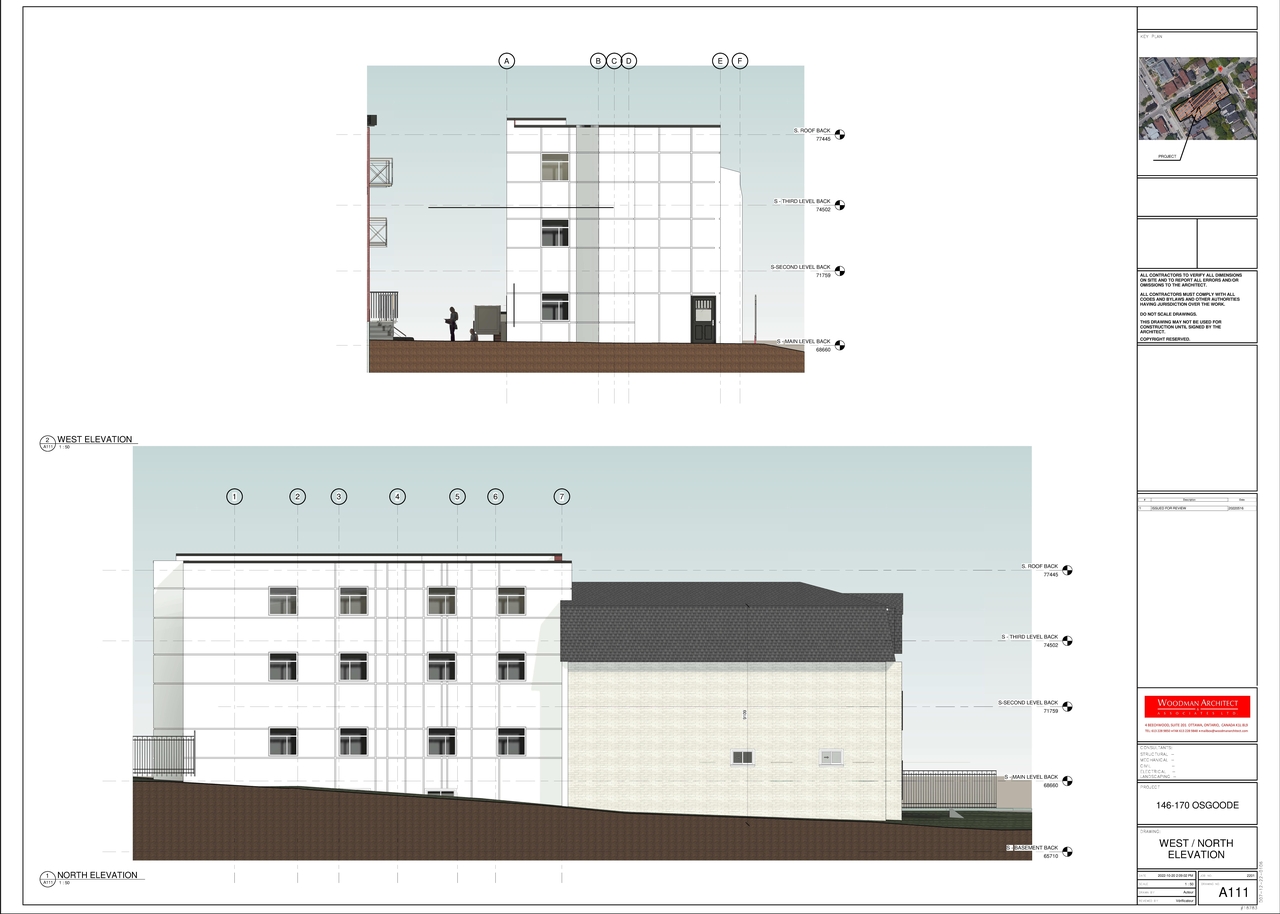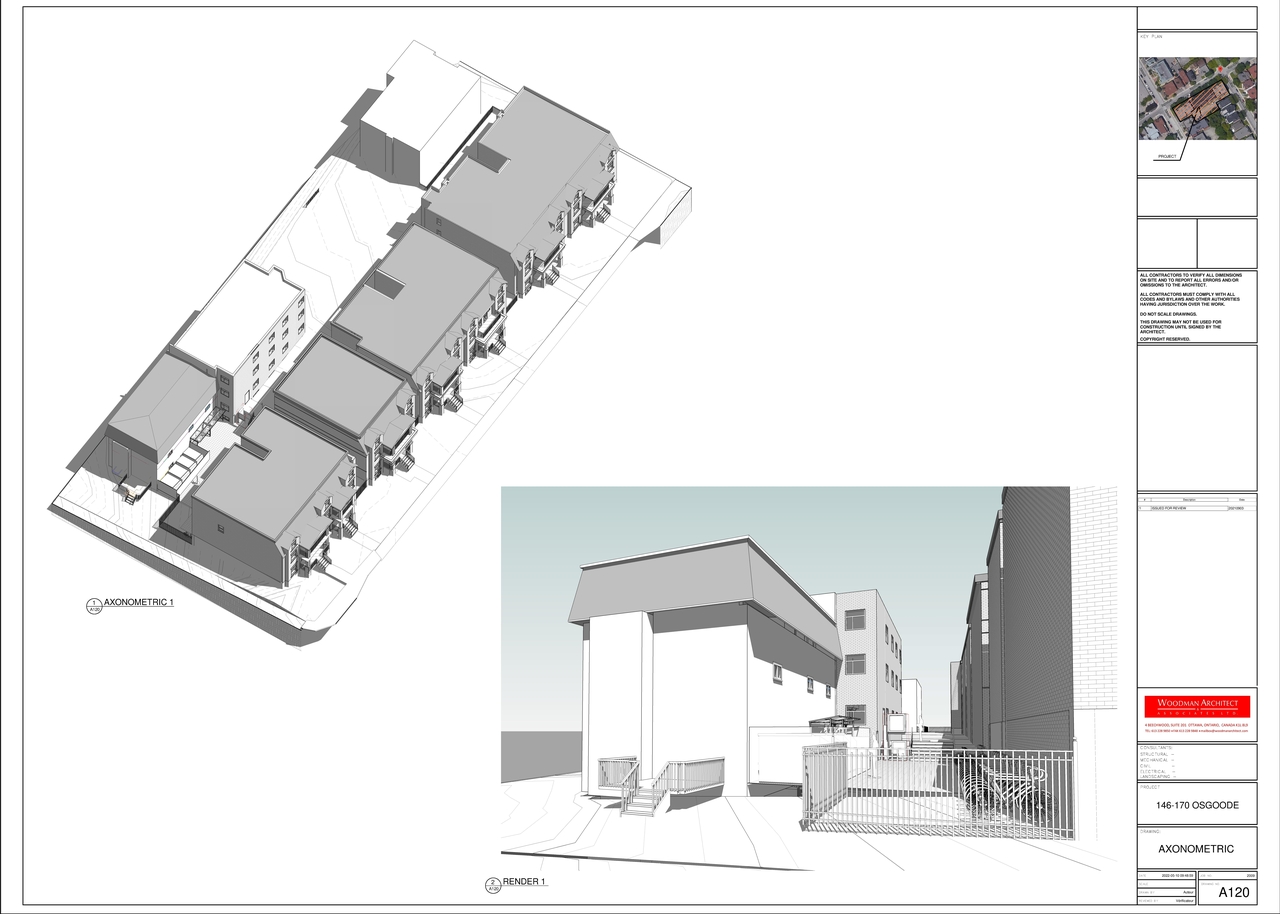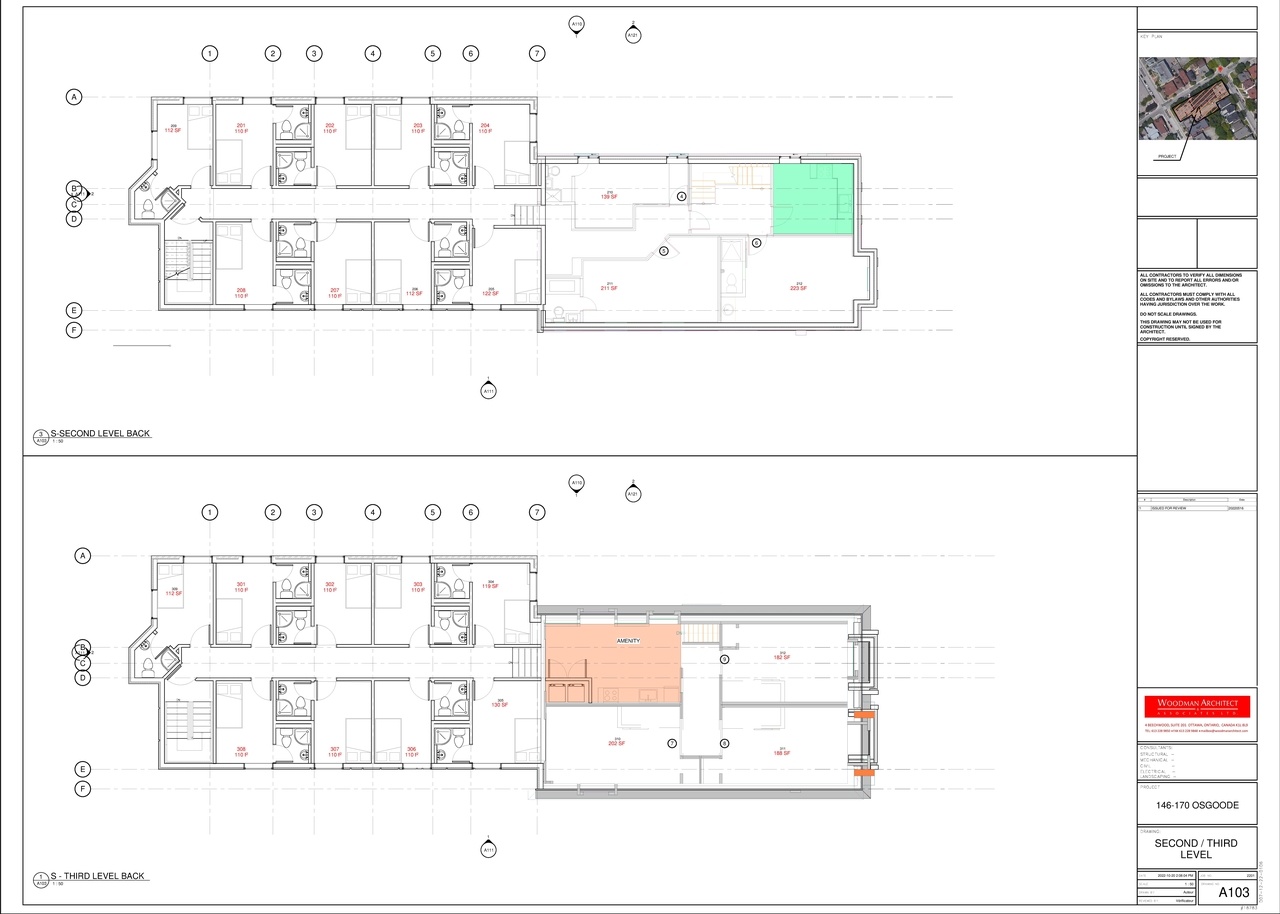146 Osgoode St./68 Sweetland Ave. (D02-02-22-0067) #
Summary #
| Application Status | Inactive |
| Review Status | Zoning By-law in Effect |
| Description | Zoning By-law Amendment and Site Plan Control applications have been received to permit an addition to the existing building at 68 Sweetland Avenue and to consolidate the zoning across the site, including site-specific provisions for the existing site layout, parking, and uses. |
| Ward | Ward 12 - Stéphanie Plante |
| Date Initiated | 2022-07-06 |
| Last Updated | 2023-12-20 |
Renders #
Location #
Select a marker to view the address.
