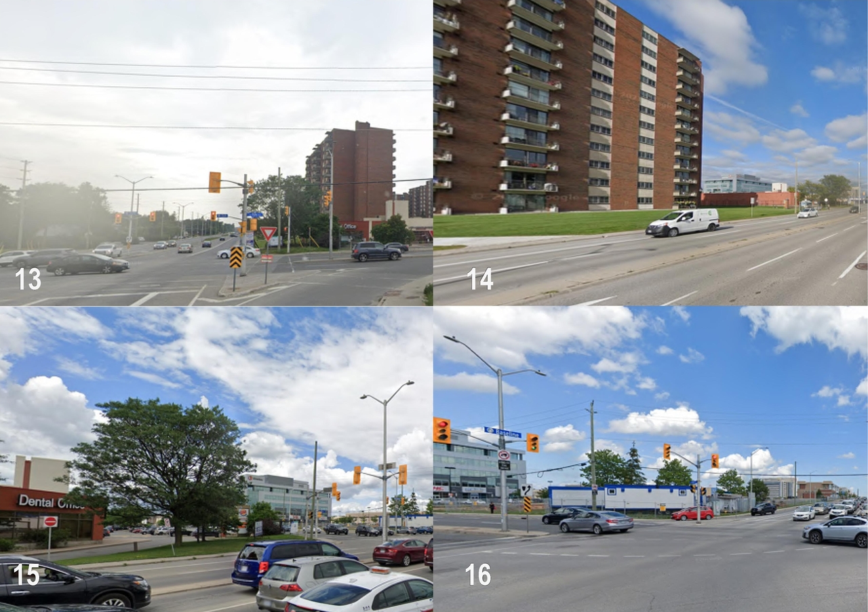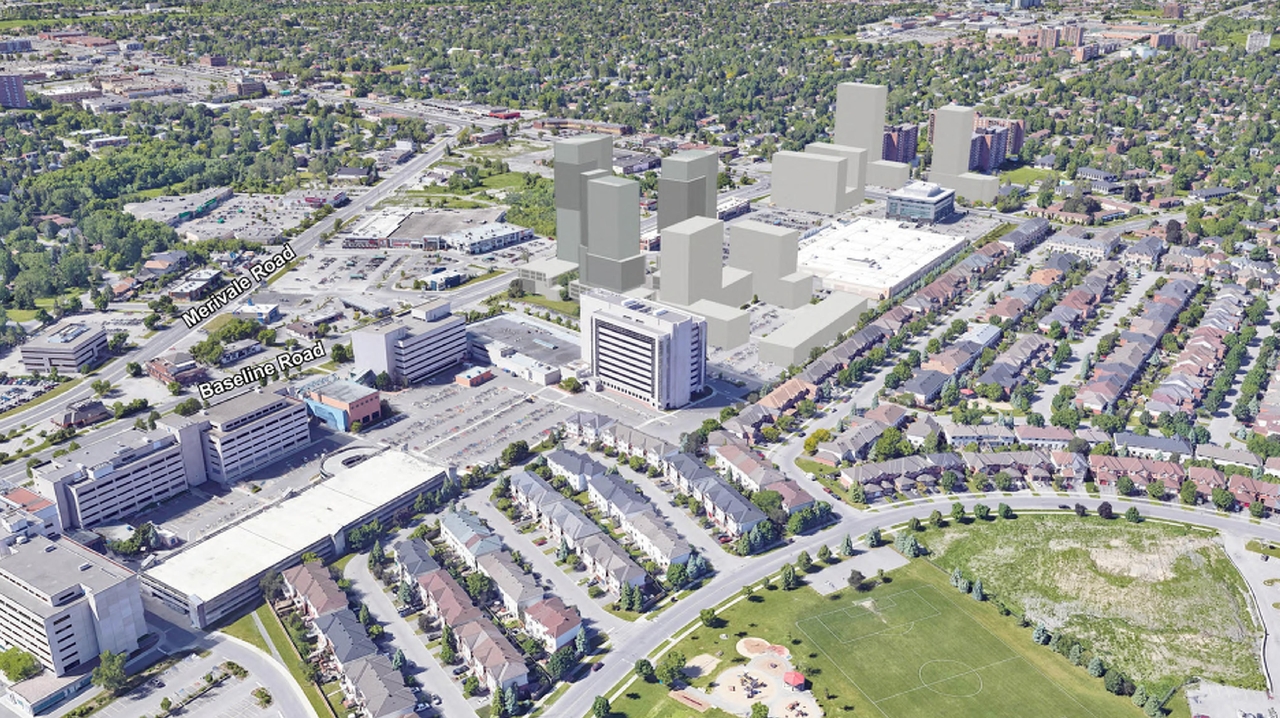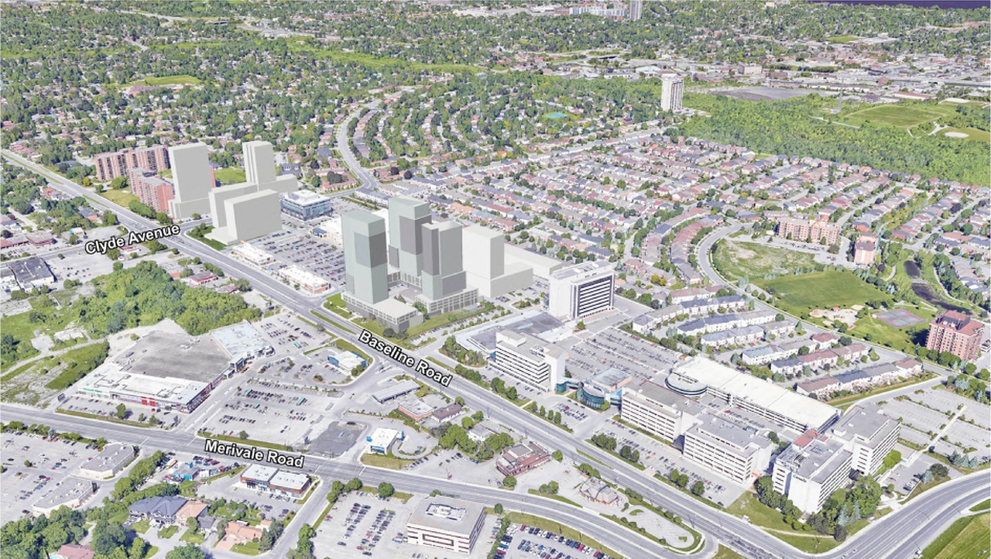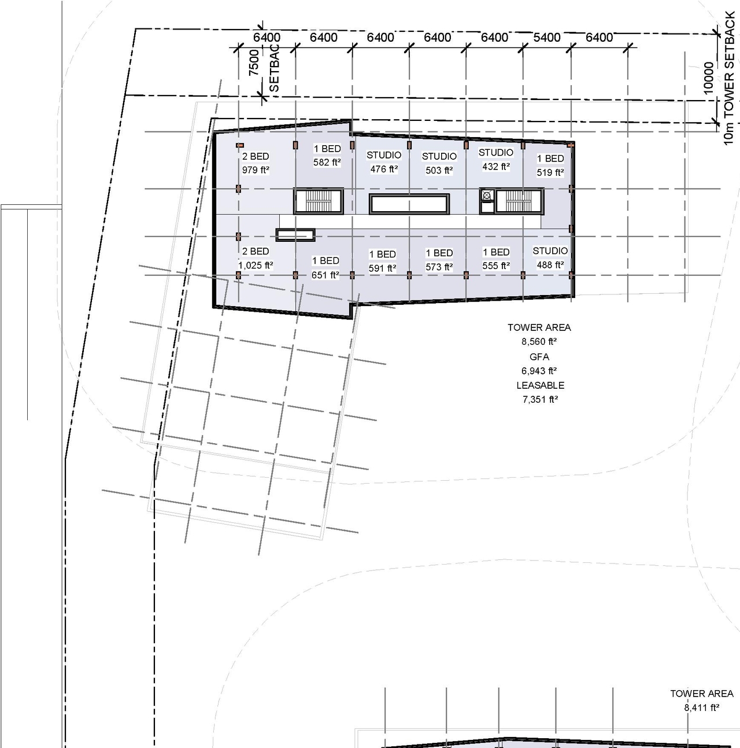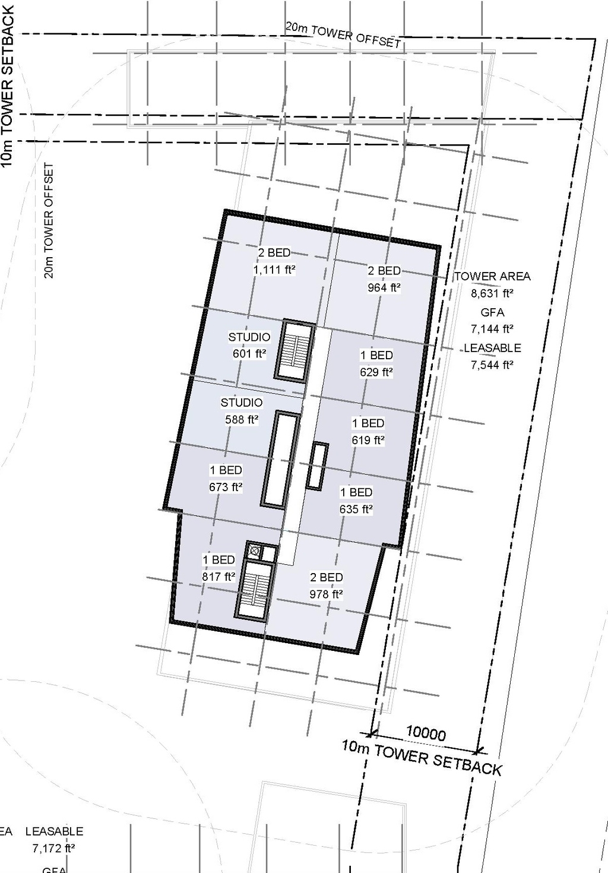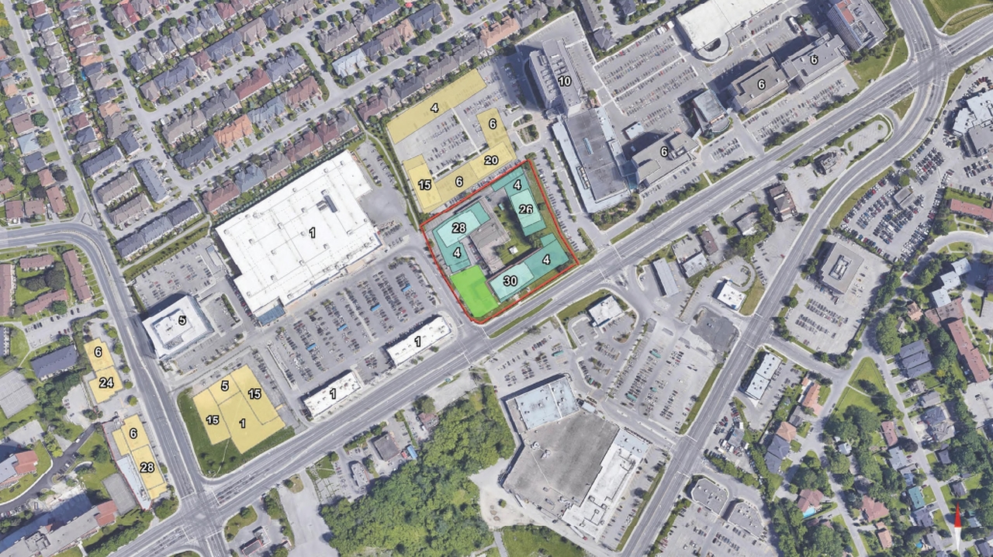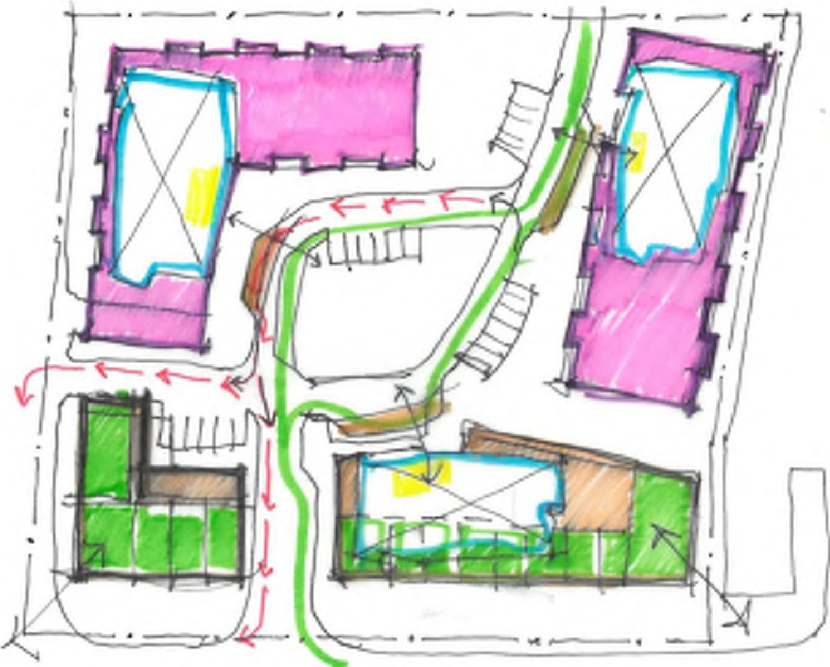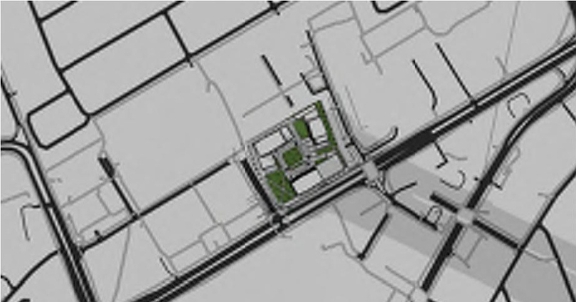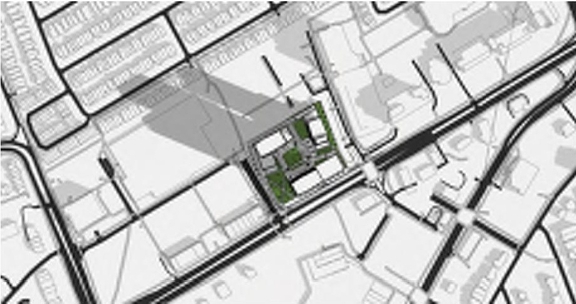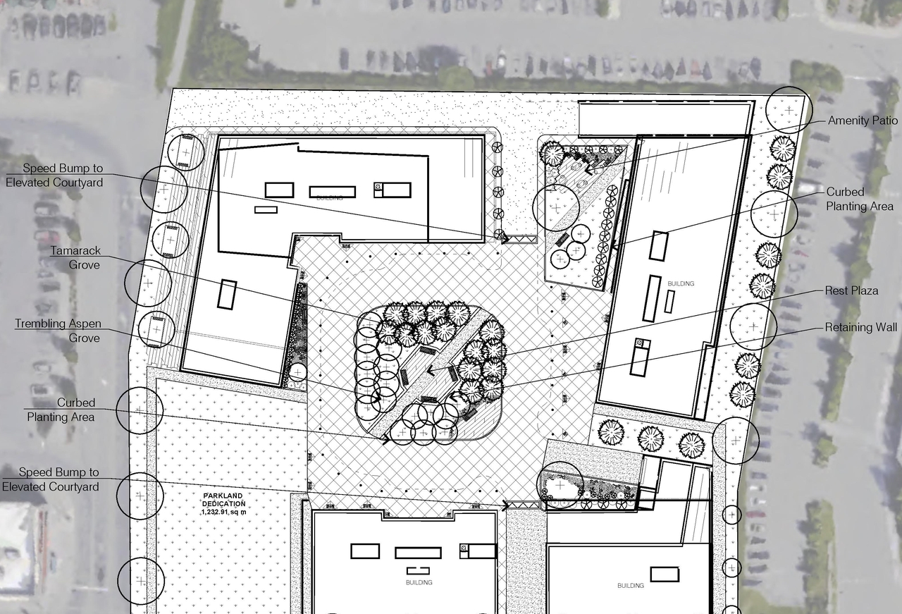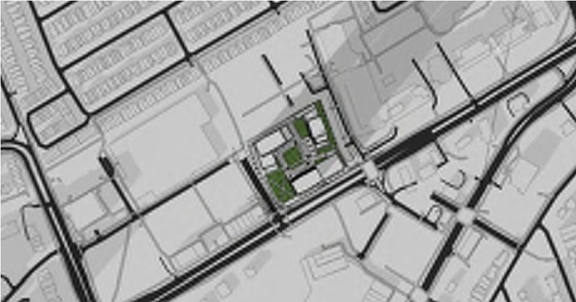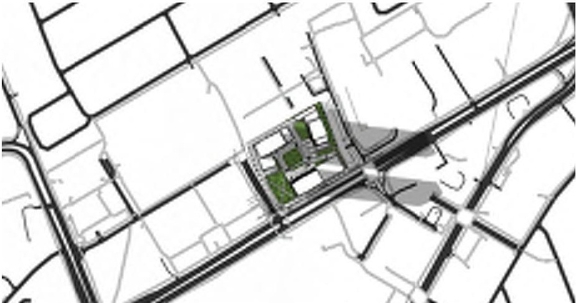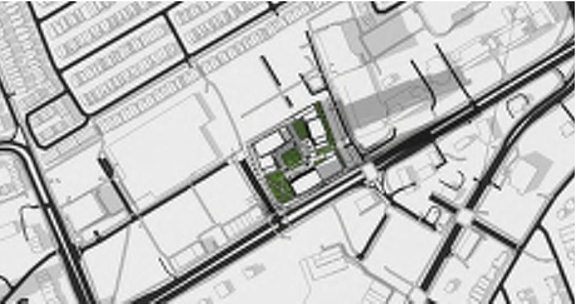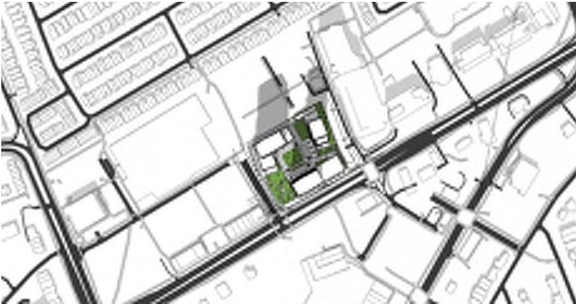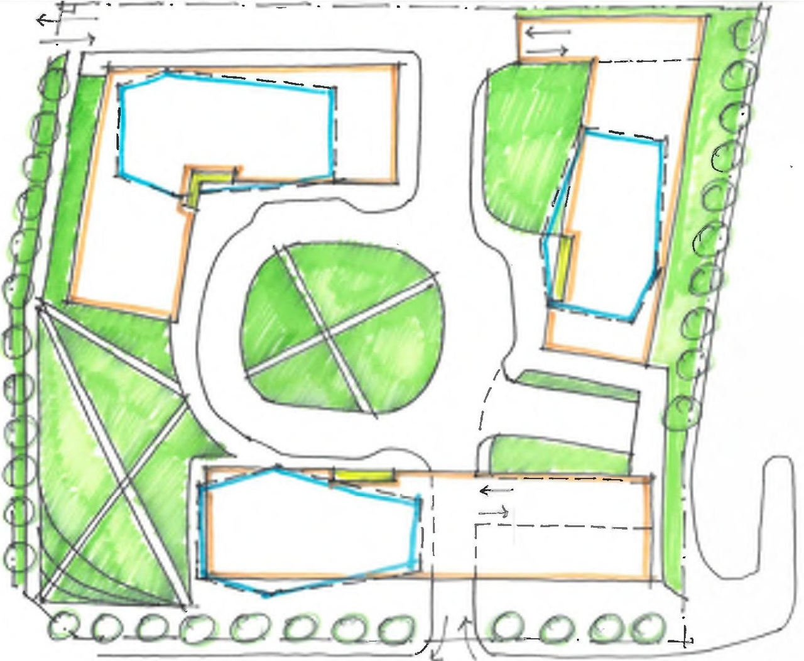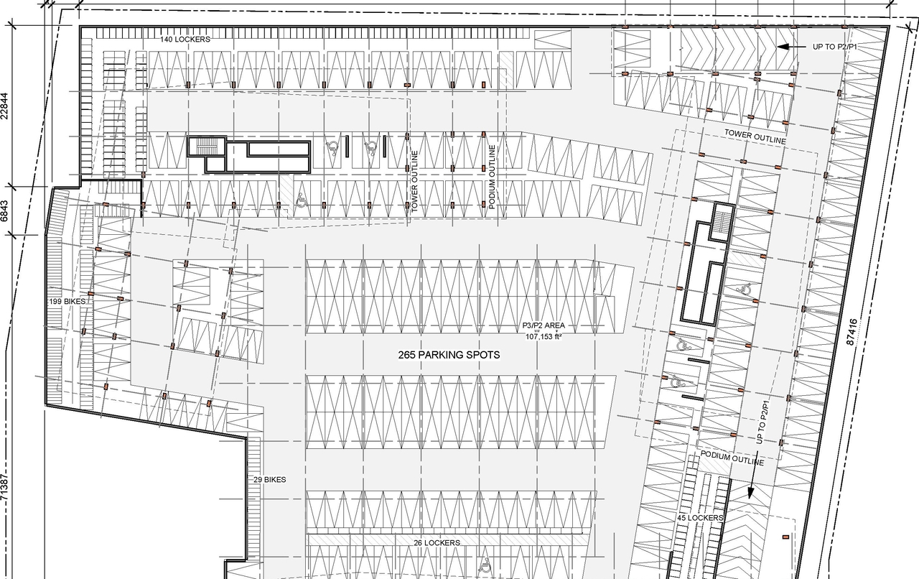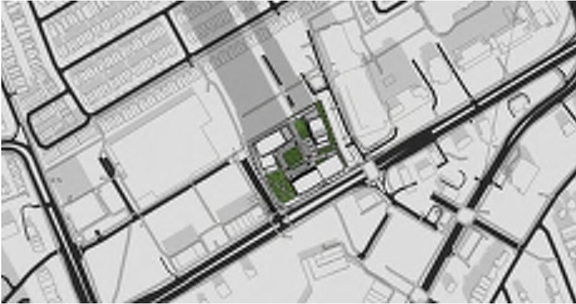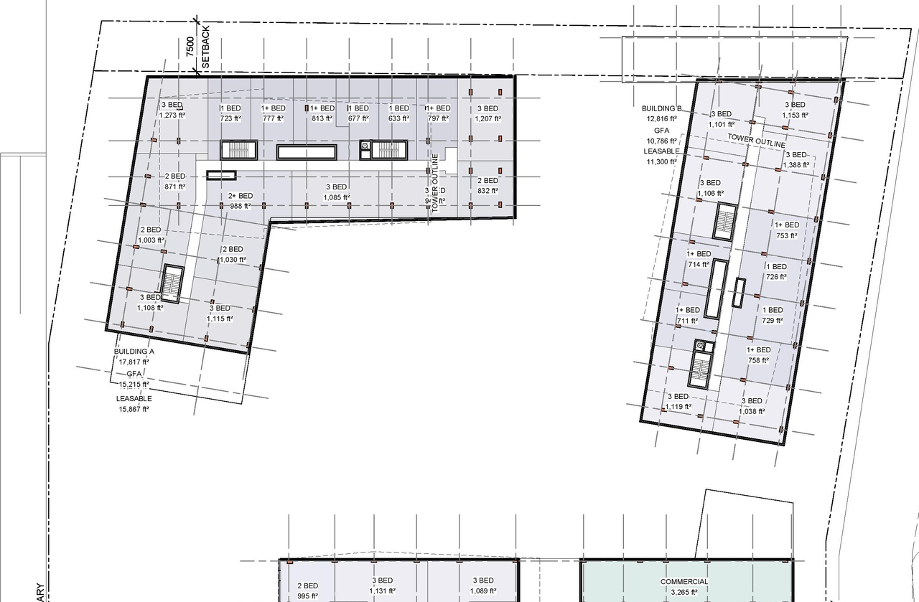1345 Baseline Rd. (D02-02-22-0062)#
Summary#
| Application Status | File Pending |
| Review Status | Application File Pending |
| Description | The proposal is for a zoning by-law amendment to permit 3 high rise mixed use towers on base podiums with a total of 853 sm of ground floor retail commercial space, 952 residential units, 748 underground vehicle parking spaces, 1,158 bike storage spaces and a total of 3,273 sm of interior and outdoor amenity spaces. The tower heights are 30, 28 and 26 storeys and are below the hight restrictions for the Ottawa International Airport. |
| Ward | Ward 16 - Riley Brockington |
| Date Initiated | 2022-07-04 |
| Last Updated | 2022-08-18 |
Renders#
Location#
Select a marker to view the address.
Site Plans, Elevations and Floor Plans#
Documents#
| Type | Document |
|---|---|
| Application Summary | 2022-07-20 - Application Summary - D02-02-22-0062 |
| Architectural Plans | 2022-07-04 - Site Plan - D02-02-22-0062 |
| Architectural Plans | 2022-07-04 - Elevations - D02-02-22-0062 |
| Design Brief | 2022-07-04 - Design Brief - D02-02-22-0062 |
| Environmental | 2022-07-04 - Phase I Environmental Site Assessment - D02-02-22-0062 |
| Geotechnical Report | 2022-07-04 - Geotechnical Report - D02-02-22-0062 |
| Landscape Plan | 2022-07-04 - Landscape Plann - D02-02-22-0062 |
| Planning | 2022-07-04 - Planning Rationale - D02-02-22-0062 |
| Surveying | 2022-07-04 - Legal & Topographic Survey - D02-02-22-0062 |
| Transportation Analysis | 2022-07-04 - Transportation Impact Assessment - D02-02-22-0062 |
| Tree Information and Conservation | 2022-07-04 - Tree Conservation Report - D02-02-22-0062 |
| Wind Study | 2022-07-04 - Wind Study - D02-02-22-0062 |
| 2022-07-04 - Functional Servicing Report - D02-02-22-0062 |
