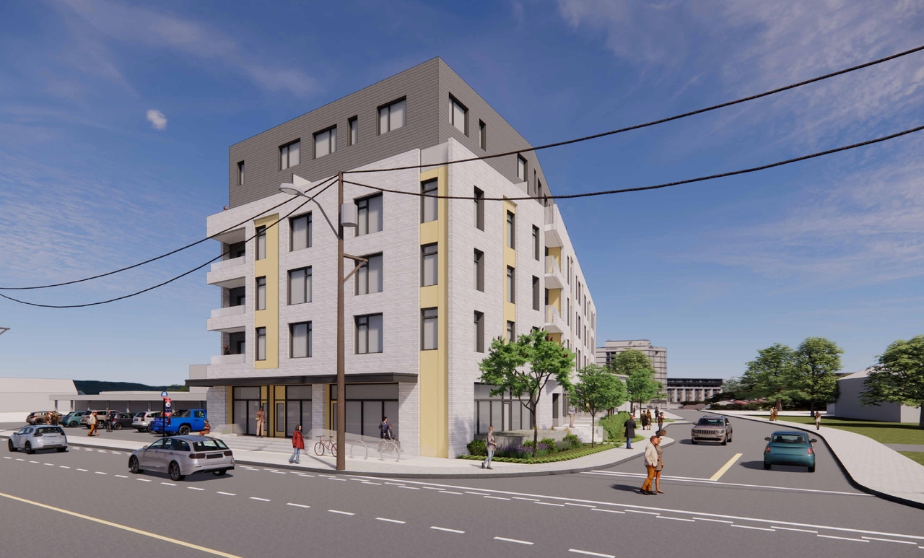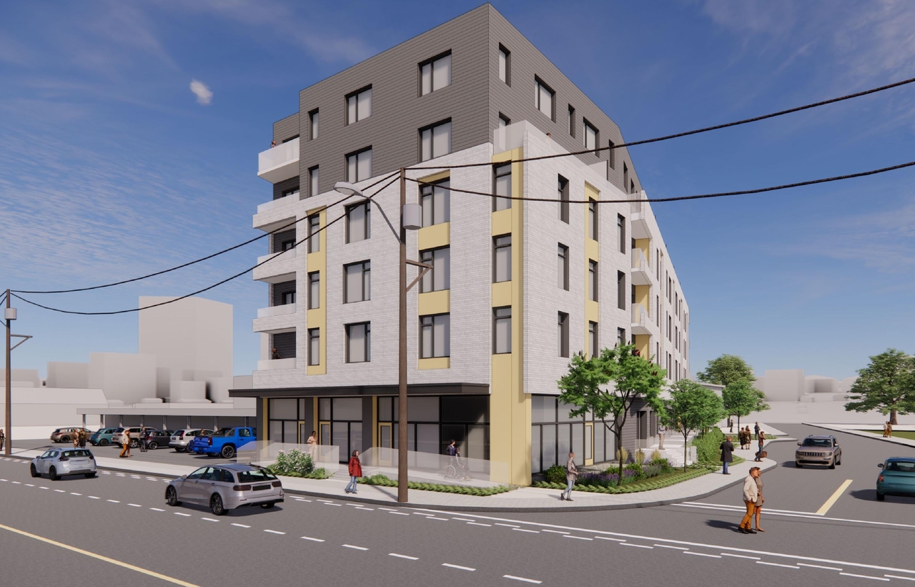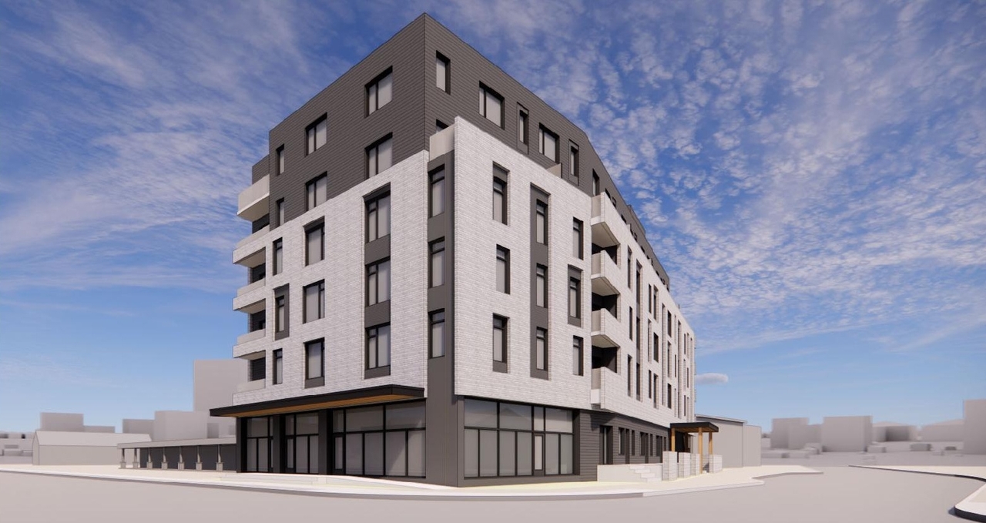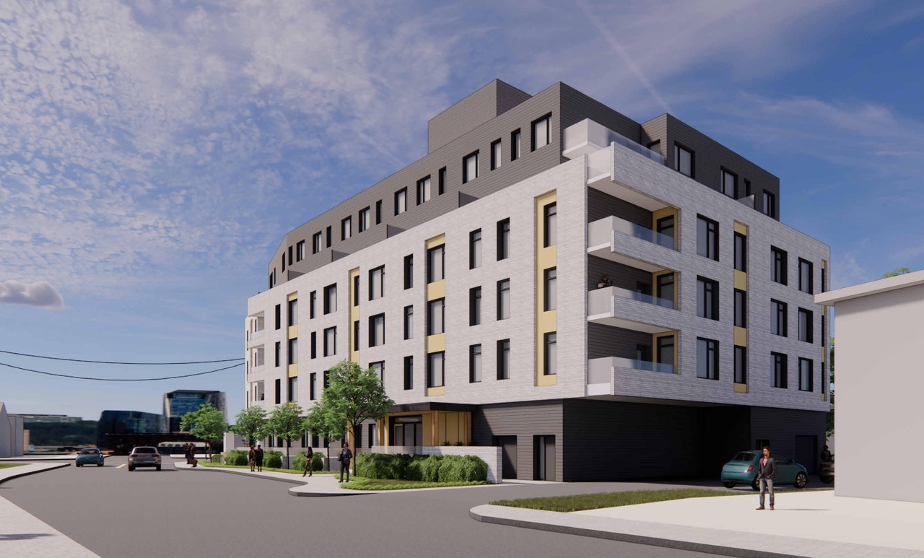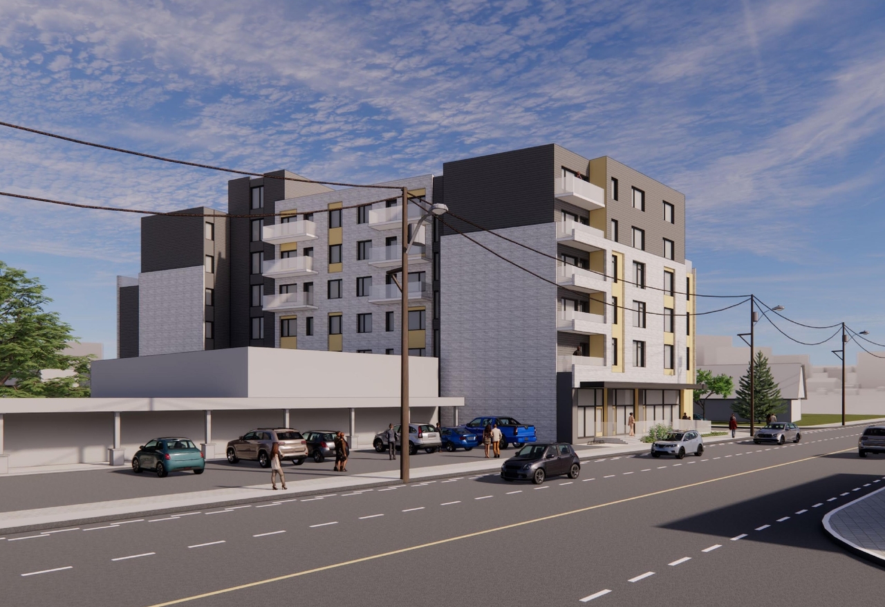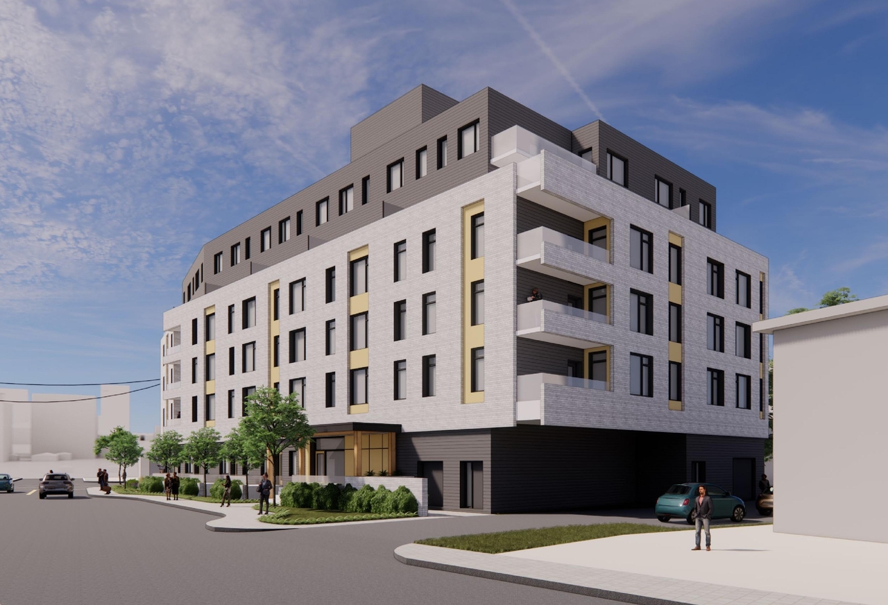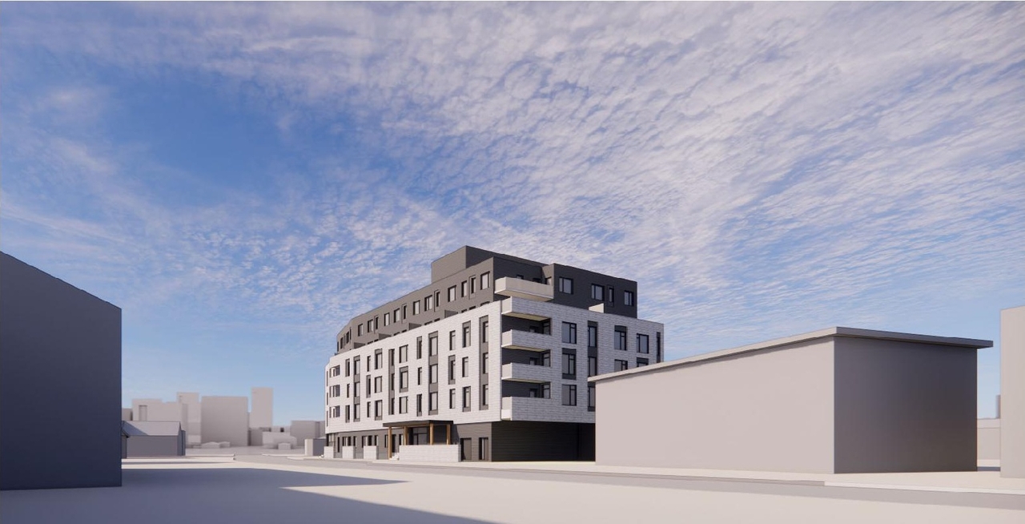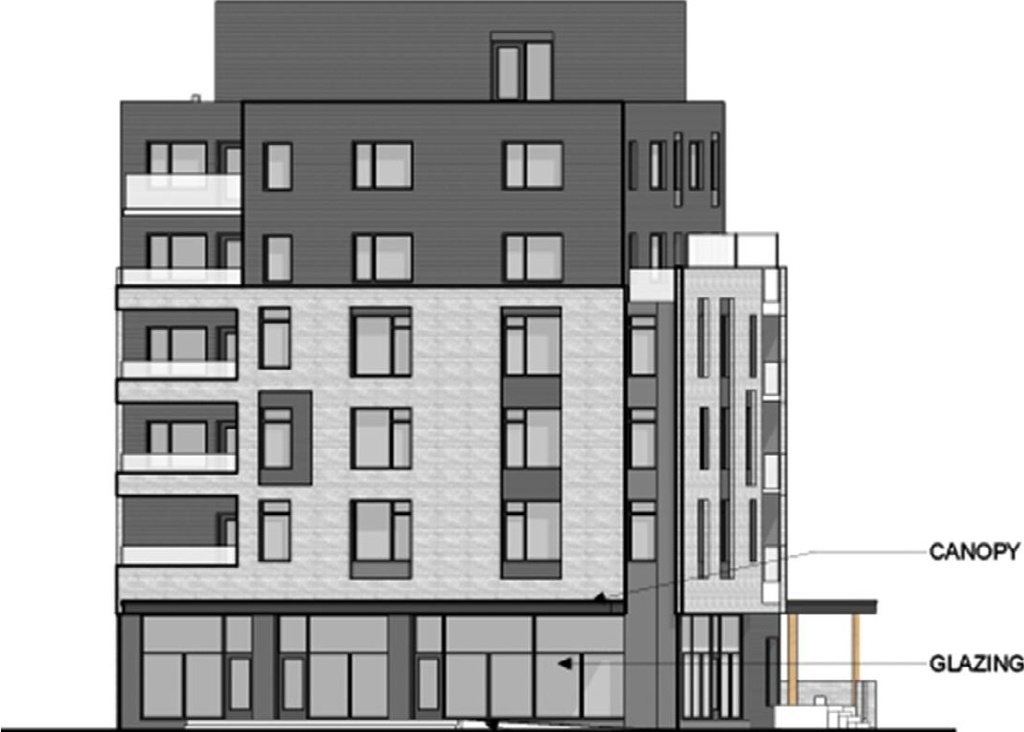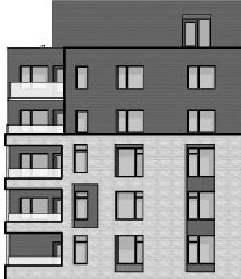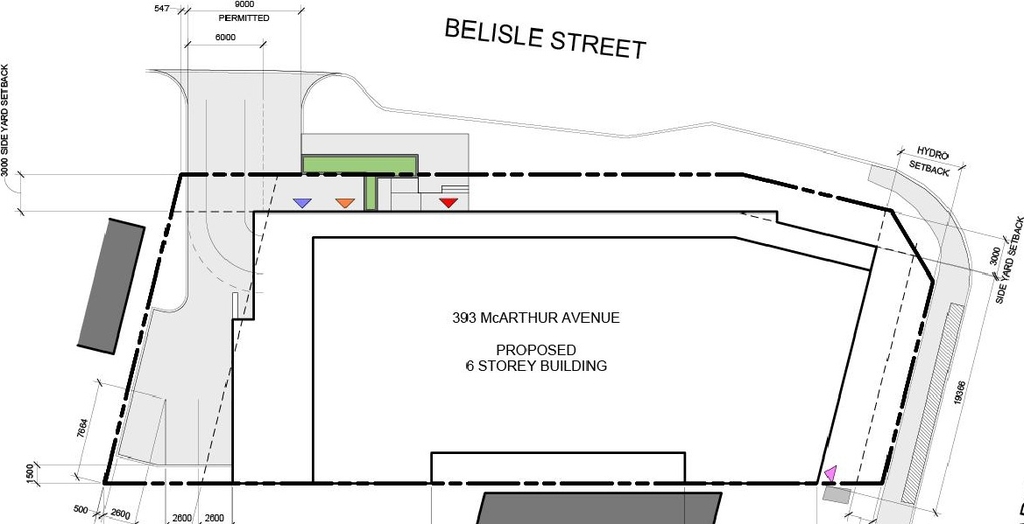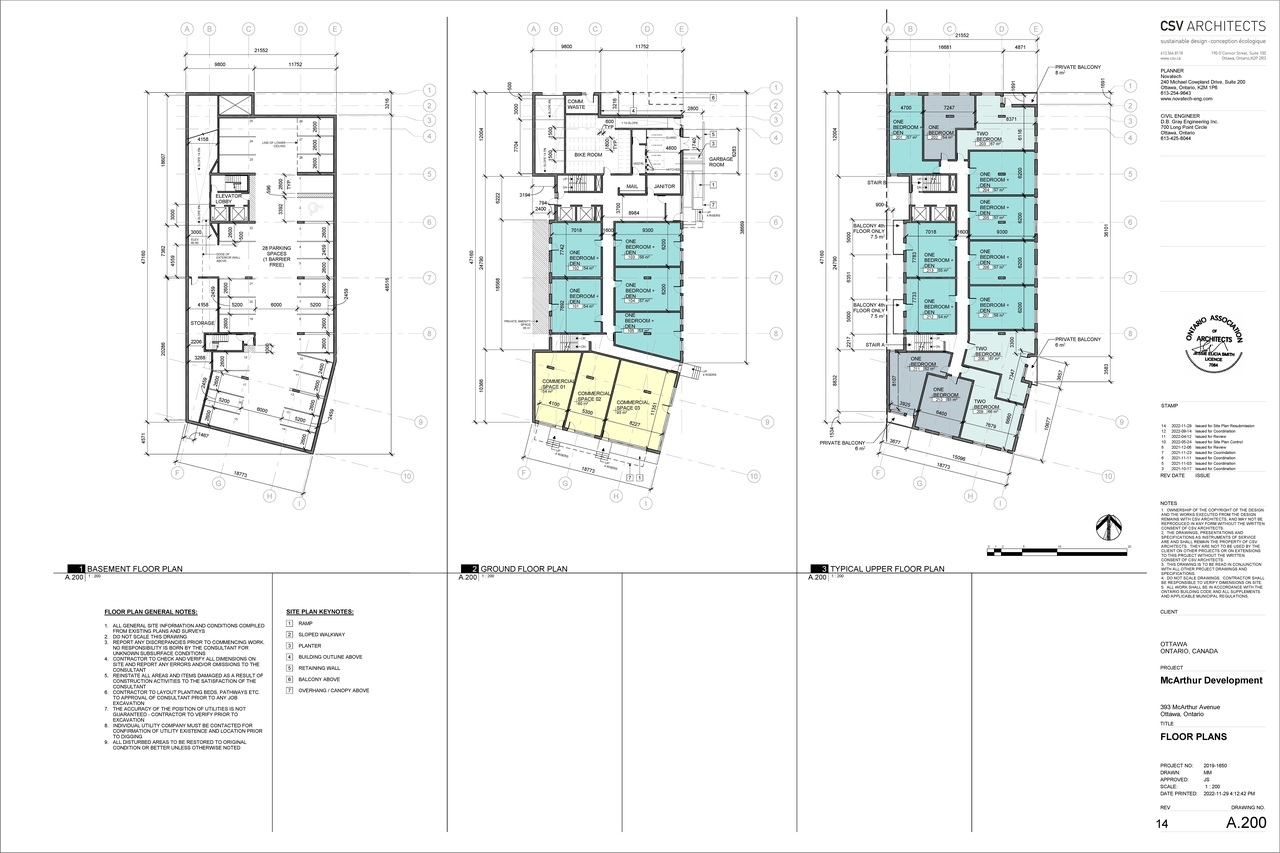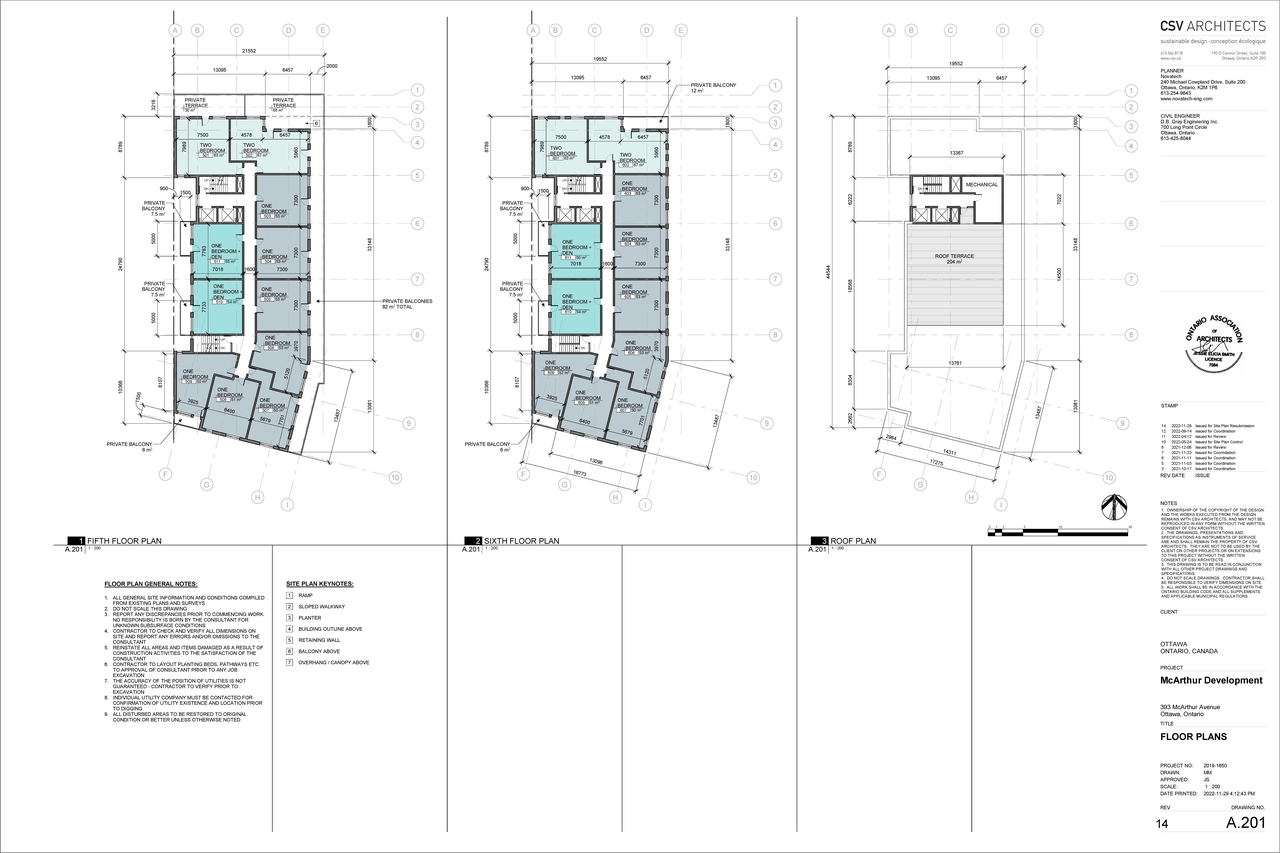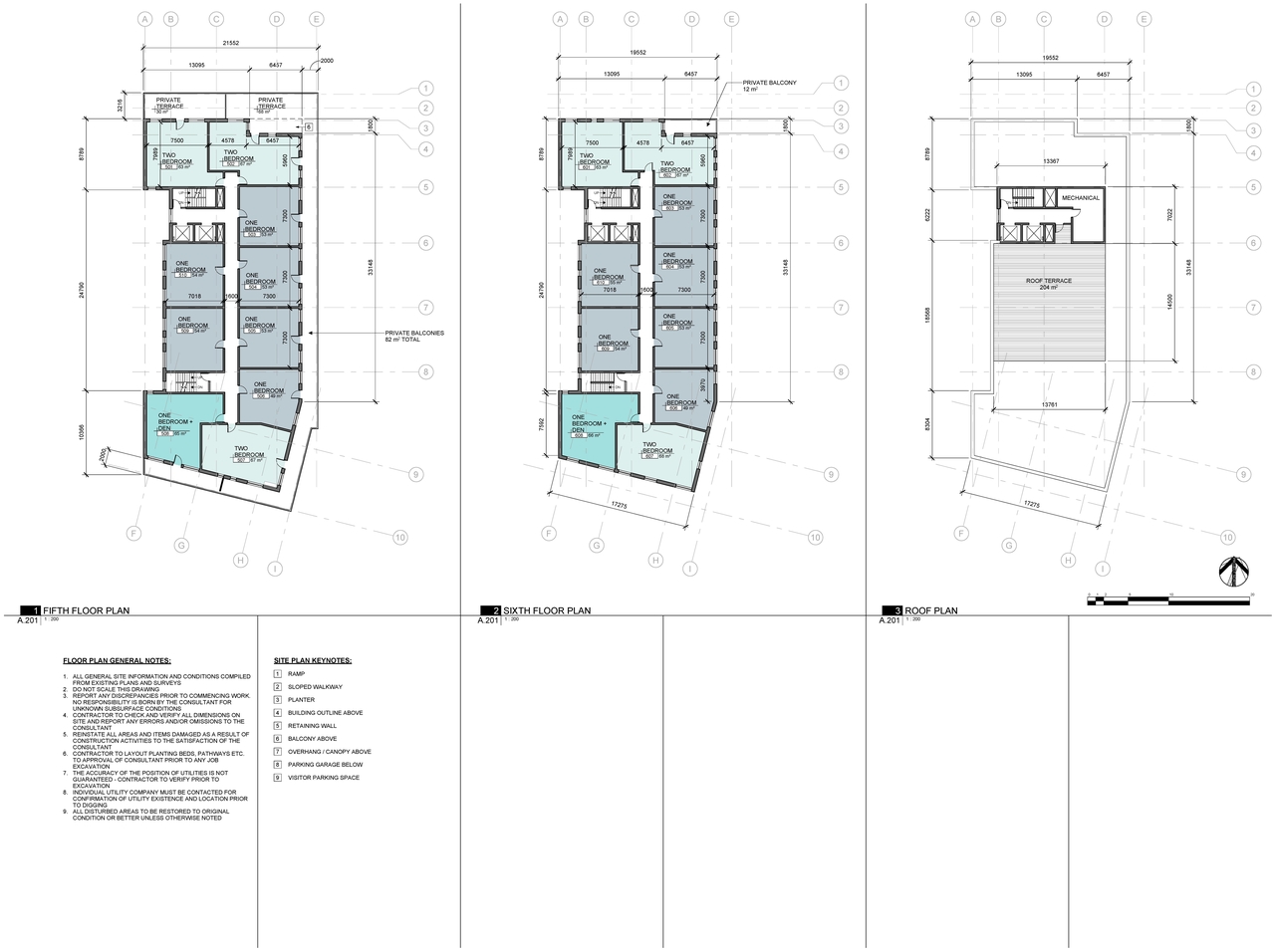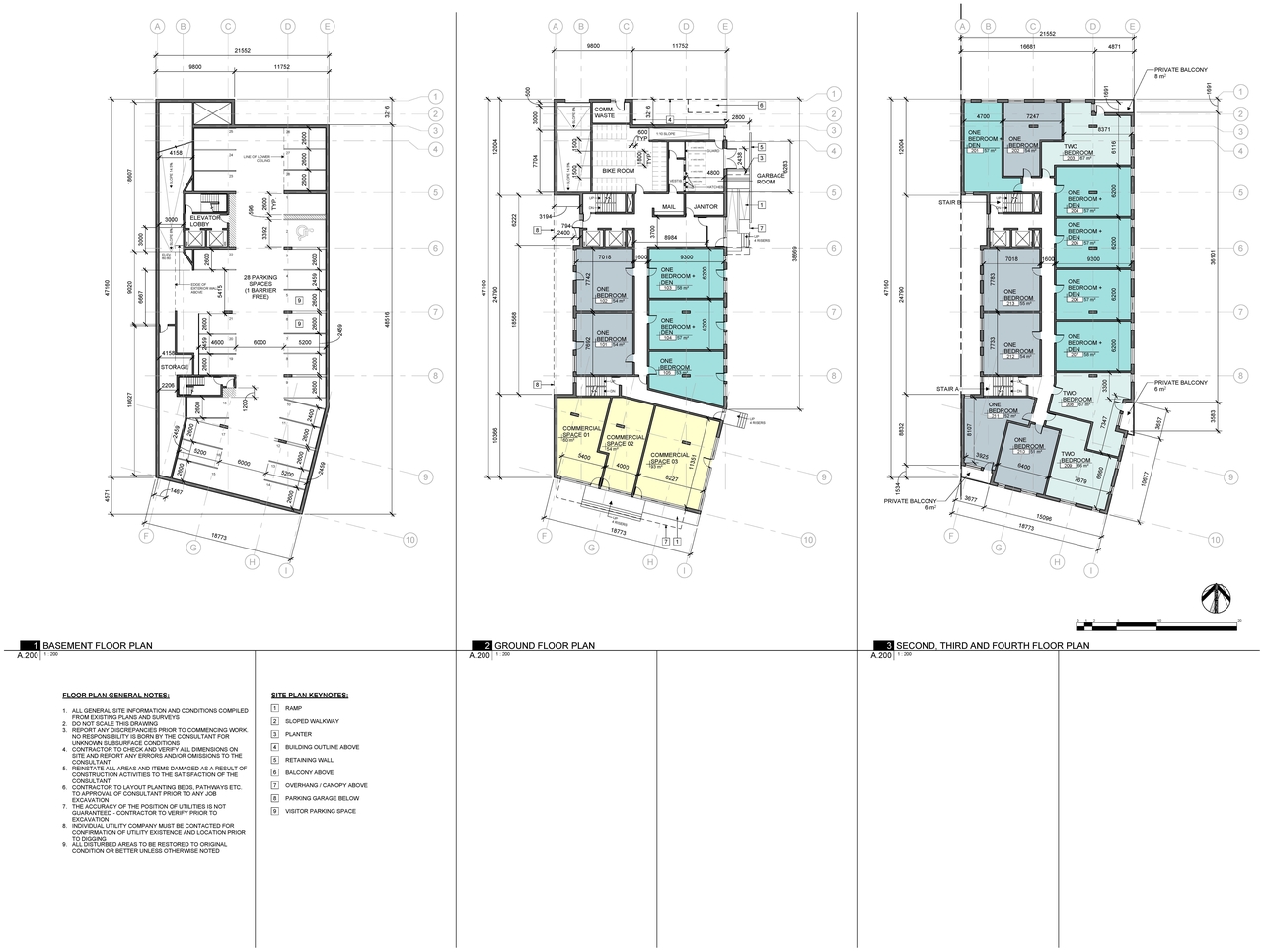| Application Summary | 2022-07-26 - Application Summary - D02-02-22-0058 & D07-12-22-0102 |
| Architectural Plans | 2023-06-12 - Site Plan - D02-02-22-0058 |
| Architectural Plans | 2023-06-12 - Elevations - D02-02-22-0058 |
| Architectural Plans | 2022-12-20 - Site Plan - D02-02-22-0058 |
| Architectural Plans | 2022-12-20 - Roof Plan and Drainage Plan - D02-02-22-0058 |
| Architectural Plans | 2022-12-20 - Notes Plan C-4 - D02-02-22-0058 |
| Architectural Plans | 2022-12-20 - Elevations - D02-02-22-0058 |
| Architectural Plans | 2022-06-23 - Site Plan - D02-02-22-0058 |
| Architectural Plans | 2022-06-23 - Roof Plan and Drainage Plan - D02-02-22-0058 |
| Architectural Plans | 2022-06-23 - Engineering Notes Plan - D02-02-22-0058 |
| Architectural Plans | 2022-06-23 - Elevations - D02-02-22-0058 |
| Design Brief | 2022-06-23 - Design Brief - D02-02-22-0058 |
| Environmental | 2022-06-23 - Phase Two Environmental Site Assessment - D02-02-22-0058 |
| Environmental | 2022-06-23 - Phase One Environmental Site Assessment - D02-02-22-0058 |
| Existing Conditions | 2022-12-20 - Existing Conditions, Grading Plan and Sediment Control Plan - D02-02-22-0058 |
| Existing Conditions | 2022-06-23 - Existing Conditions Grading Plan and Sediment Control Plan - D02-02-22-0058 |
| Floor Plan | 2023-06-12 - Floor Plans - D02-02-22-0058 |
| Floor Plan | 2022-12-20 - Floor Plans - D02-02-22-0058 |
| Floor Plan | 2022-06-23 - Floor Plans (2) - D02-02-22-0058 |
| Floor Plan | 2022-06-23 - Floor Plans - D02-02-22-0058 |
| Geotechnical Report | 2022-06-23 - Geotechnical Investigation - D02-02-22-0058 |
| Landscape Plan | 2023-06-12 - Landscape Plan - D02-02-22-0058 |
| Landscape Plan | 2022-12-20 - Landscape Plan - D02-02-22-0058 |
| Landscape Plan | 2022-06-23 - Landscape Plan - D02-02-22-0058 |
| Noise Study | 2022-06-23 - Roadway Traffic Noise Assessment - D02-02-22-0058 |
| Planning | 2022-06-23 - Planning Rationale - D02-02-22-0058 |
| Rendering | 2023-06-12 - Perspective Views - D02-02-22-0058 |
| Rendering | 2022-12-20 - Perspective Views - D02-02-22-0058 |
| Site Servicing | 2022-12-20 - Site Servicing Plan - D02-02-22-0058 |
| Site Servicing | 2022-06-23 - Site Servicing Study & Stormwater Management Report - D02-02-22-0058 |
| Site Servicing | 2022-06-23 - Site Servicing Plan - D02-02-22-0058 |
| Surveying | 2022-07-28 - Survey Plan - D02-02-22-0058 |
| Surveying | 2022-06-23 - Survey Plan - D02-02-22-0058 |
| Transportation Analysis | 2022-12-20 - Transportation Impact Assessment - D02-02-22-0058 |
| Tree Information and Conservation | 2022-12-20 - Tree Conservation Report - D02-02-22-0058 |
| Tree Information and Conservation | 2022-06-23 - Tree Conservation Report - D02-02-22-0058 |
| 2022-12-20 - Future Urban Context Drawing - D02-02-22-0058 |
| 2022-06-23 - Parking and Transportation Demand Management Memo - D02-02-22-0058 |
