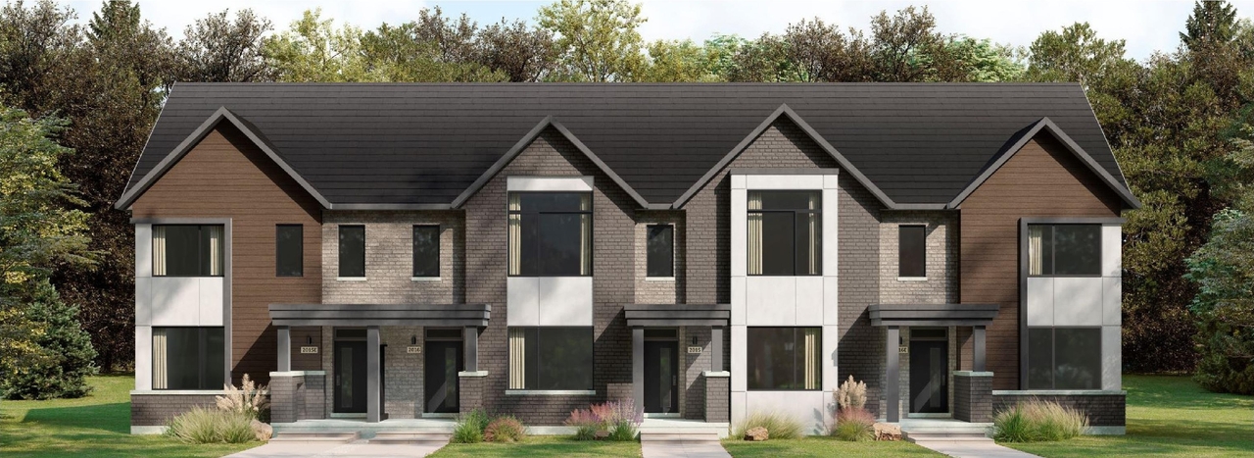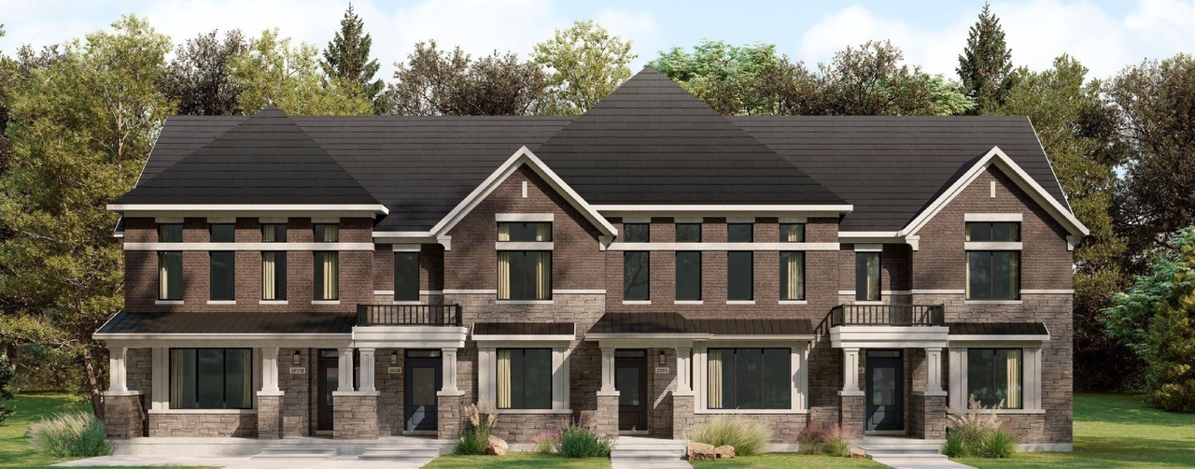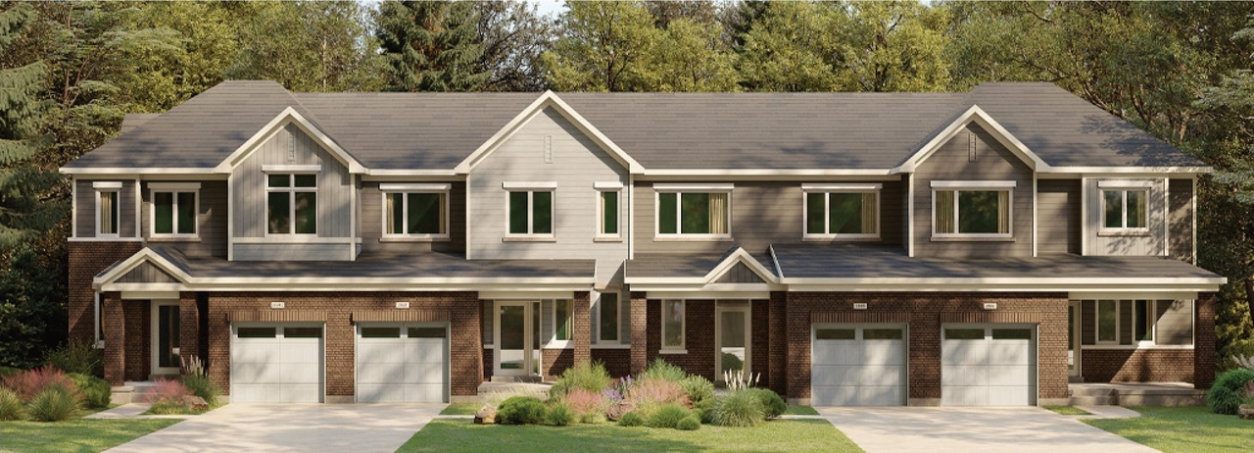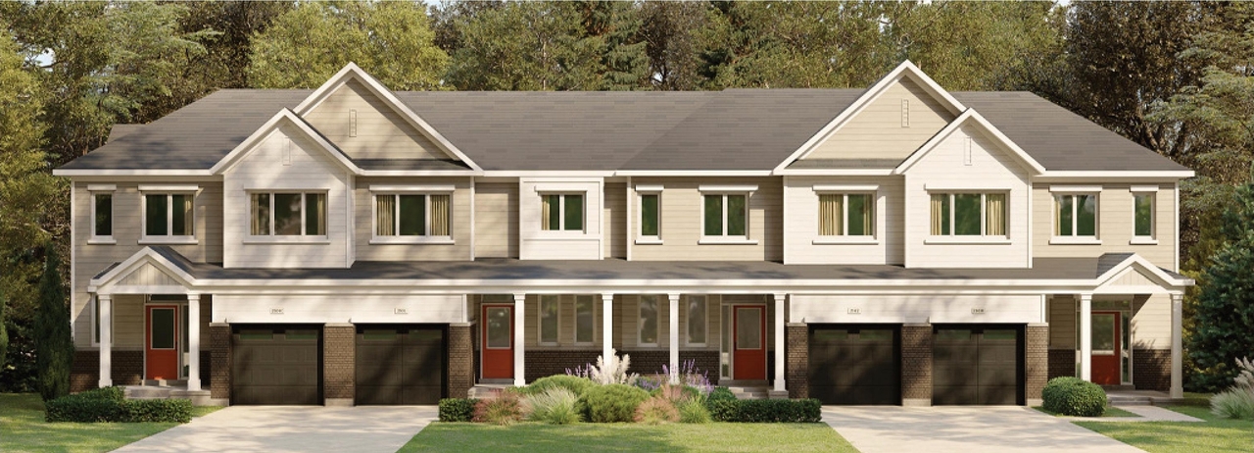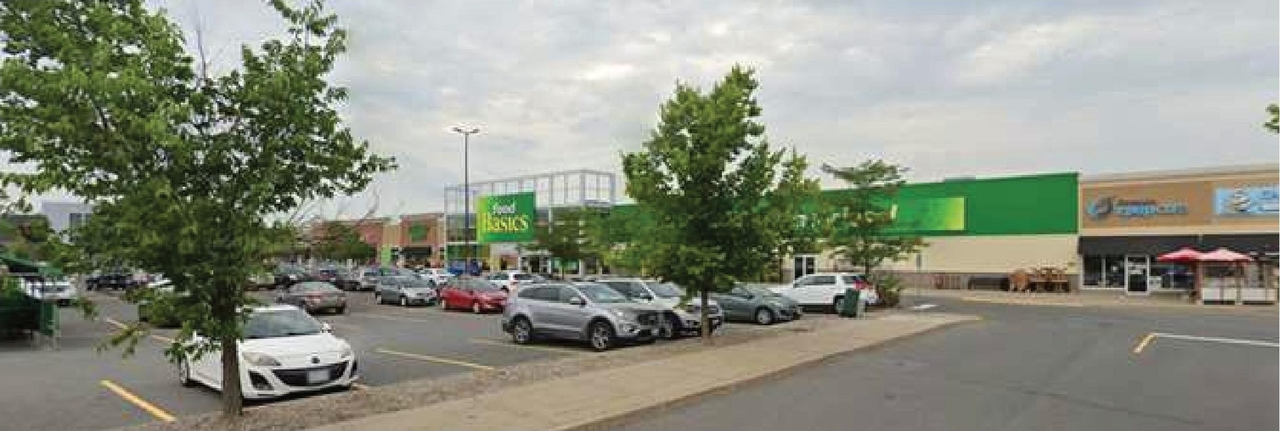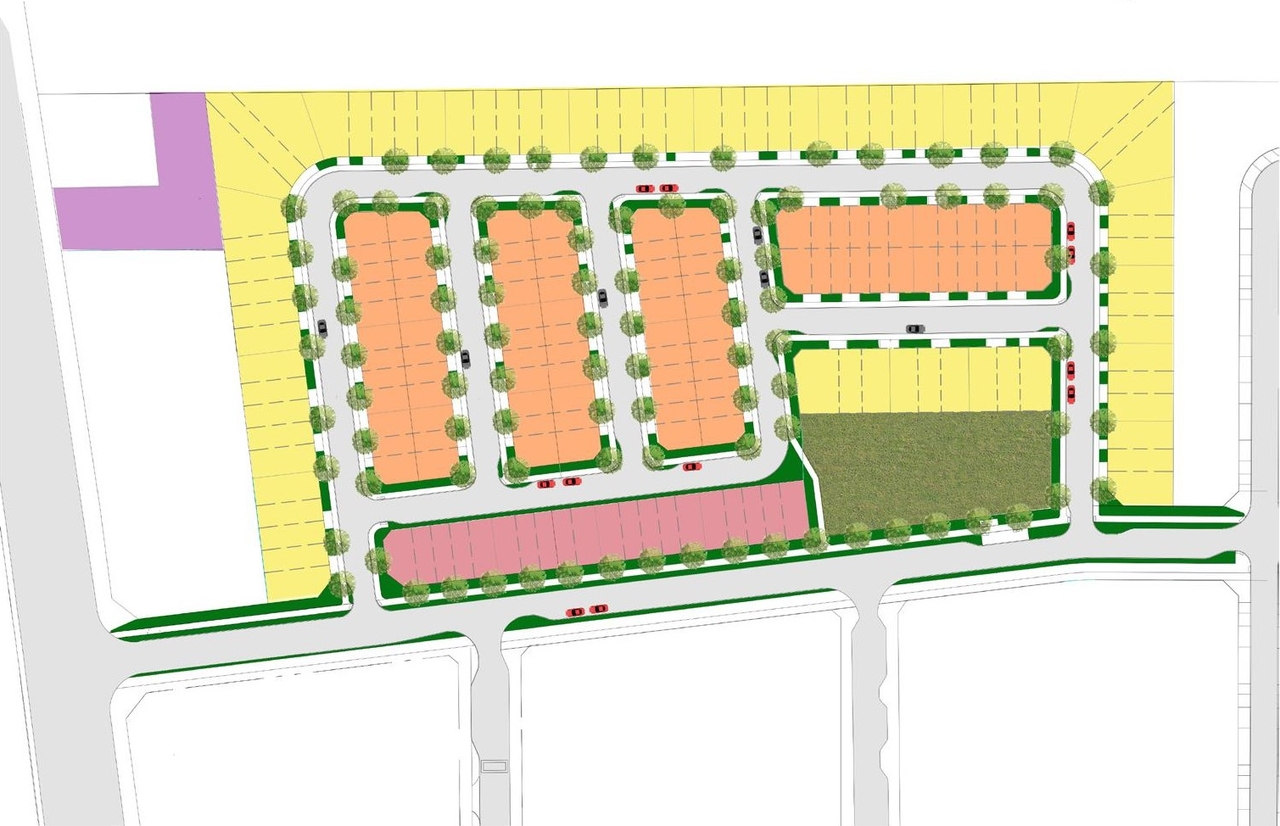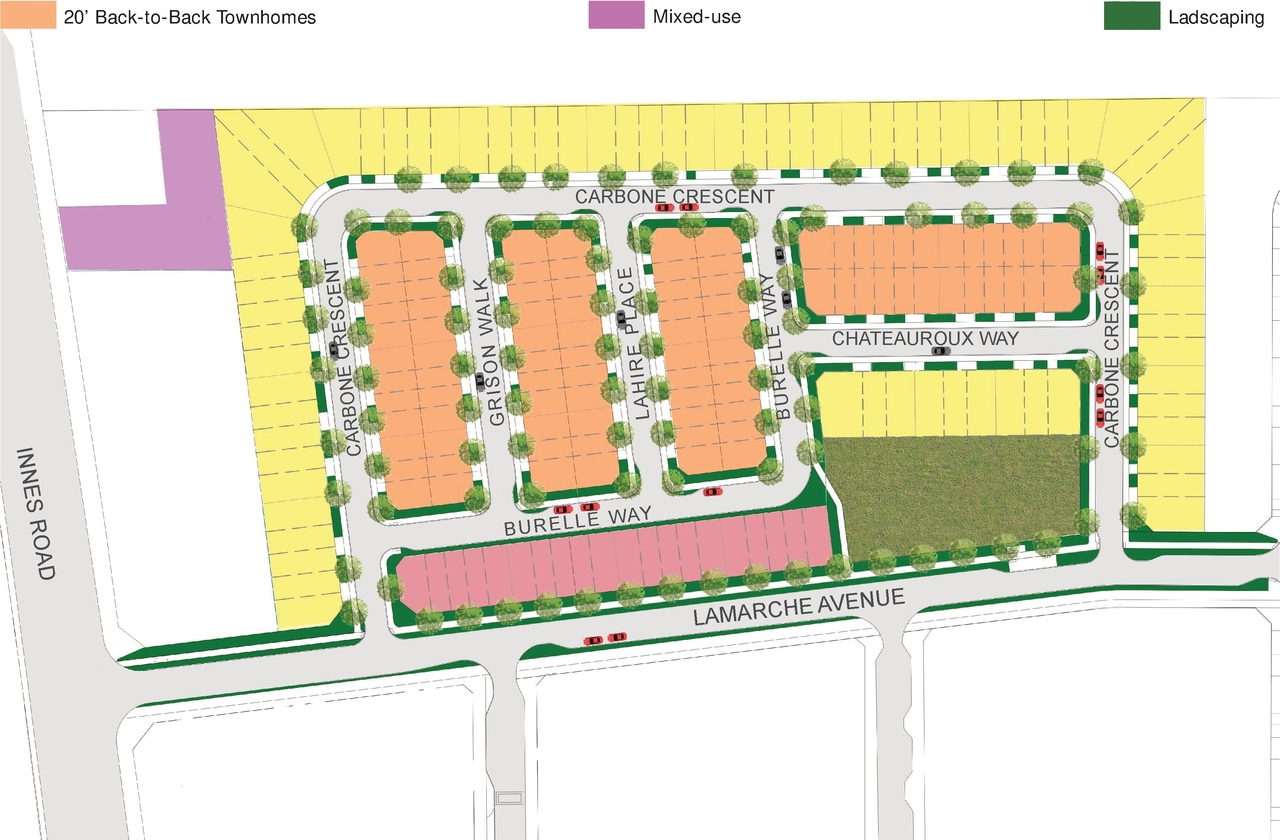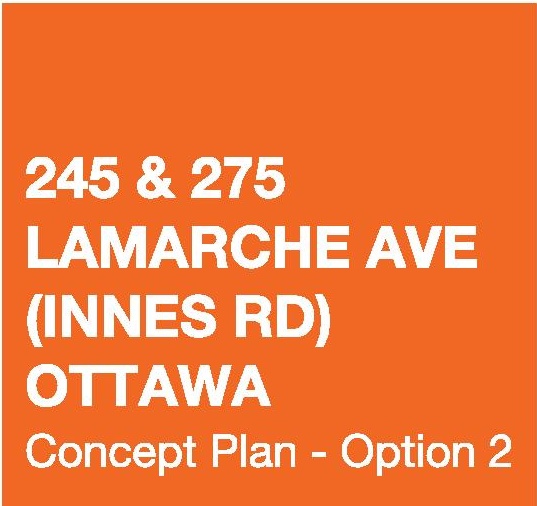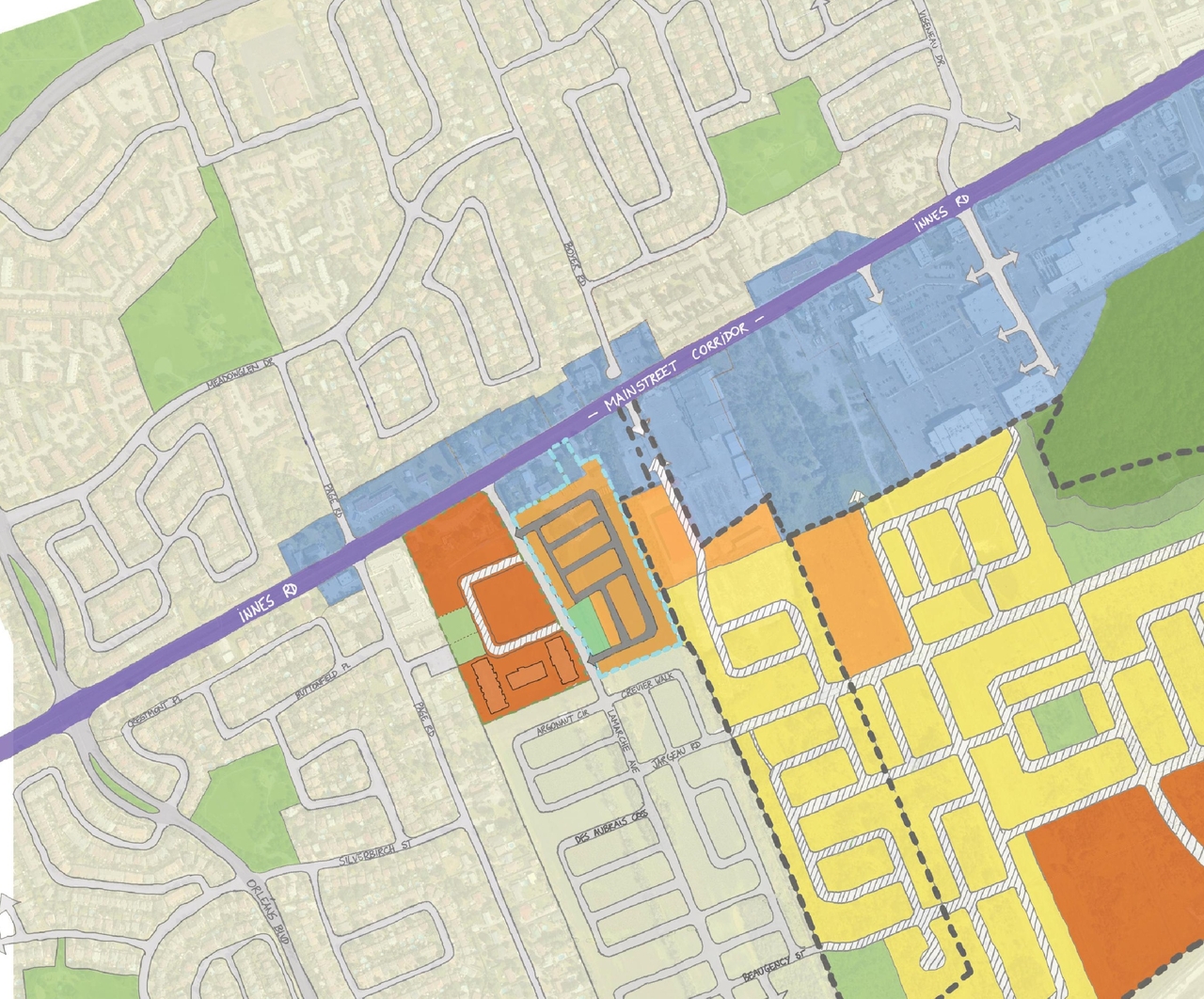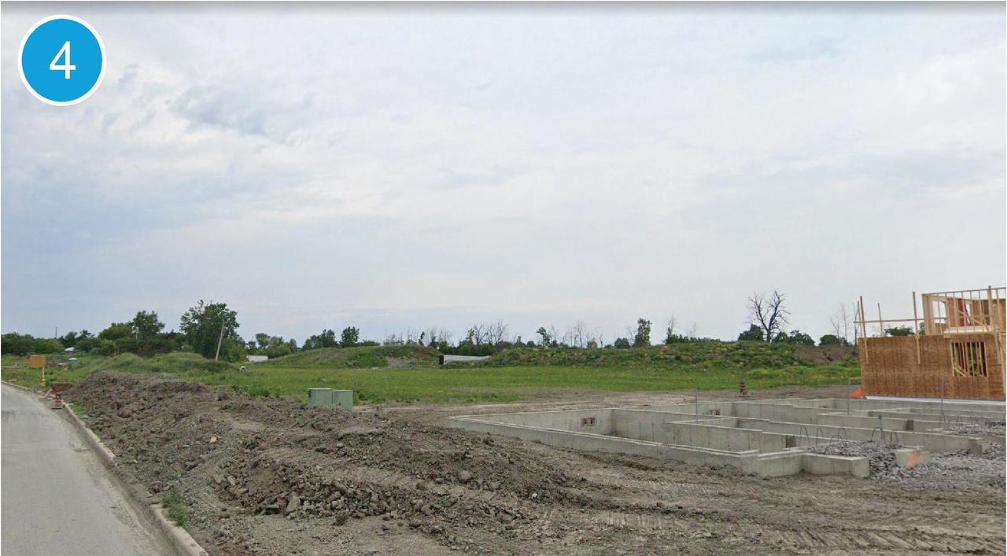| Application Summary | 2022-05-16 - Application Summary - D02-02-22-0035 |
| Architectural Plans | 2023-02-27 - Park Fit Plan - D02-02-22-0035 |
| Architectural Plans | 2023-02-27 - Draft Plan - D02-02-22-0035 |
| Architectural Plans | 2023-02-27 - Concept Plan - D02-02-22-0035 |
| Architectural Plans | 2023-01-13 - Streetscape Plan - D02-02-22-0035 |
| Architectural Plans | 2023-01-13 - Park Fit Plan Cost Estimate - D02-02-22-0035 |
| Architectural Plans | 2023-01-13 - Park Fit Plan - D02-02-22-0035 |
| Architectural Plans | 2023-01-13 - Geometric Road Design Plan - D02-02-22-0035 |
| Architectural Plans | 2023-01-13 - Draft Plan - D02-02-22-0035 |
| Architectural Plans | 2022-10-17 - Streetscape Concept Plan - D02-02-22-0035 |
| Architectural Plans | 2022-10-17 - Park Fit Plan -D02-02-22-0035 |
| Architectural Plans | 2022-10-17 - Geometric Road Design Plan - D02-02-22-0035 |
| Architectural Plans | 2022-10-17 - Draft Plan of Subdivision - D02-02-22-0035 |
| Architectural Plans | 2022-10-17 - Concept Plans - D02-02-22-0035 |
| Architectural Plans | 2022-04-21 - Plan of Subdivision - D02-02-22-0035 |
| Architectural Plans | 2022-04-21 - Draft Plan of Subdivision - D02-02-22-0035 |
| Civil Engineering Report | 2022-10-17 - Civil Functional Servicing Report - D02-02-22-0035 |
| Design Brief | 2023-01-13 - Urban Design Brief - D02-02-22-0035 |
| Environmental | 2022-04-21 - Environmental Site Assessment Phase One Update Letter - D02-02-22-0035 |
| Environmental | 2022-04-21 - Environmental Noise Feasibility - D02-02-22-0035 |
| Geotechnical Report | 2023-01-13 - Geotechnical Investigation - D02-02-22-0035 |
| Geotechnical Report | 2022-04-21 - Geotechnical Investigation - D02-02-22-0035 |
| Noise Study | 2023-01-13 - Noise Feasibility Assessment - D02-02-22-0035 |
| Noise Study | 2022-10-17 - Noise Feasibility Assessment -D02-02-22-0035 |
| Noise Study | 2022-10-17 - Noise Addendum Letter -D02-02-22-0035 |
| Planning | 2022-04-21 - Planning Rationale - D02-02-22-0035 |
| Stormwater Management | 2022-10-17 - Stormwater Management Conceptual Design Memo - D02-02-22-0035 |
| Transportation Analysis | 2022-10-17 - Transportation Impact Assessment - D02-02-22-0035 |
| Transportation Analysis | 2022-04-21 - Traffic Impact Assessment - D02-02-22-0035 |
| Tree Information and Conservation | 2022-04-21 - Tree Conservation Report - D02-02-22-0035 |
| 2023-02-27 - Part Area Certificate - D02-02-22-0035 |
| 2023-02-27 - Park Cost Estimate - D02-02-22-0035 |
| 2023-02-27 - Geometric Road design - D02-02-22-0035 |
| 2023-02-27 - Functional Servicing Report - D02-02-22-0035 |
| 2023-01-13 - Phase 4 Conceptual Design Analysis - D02-02-22-0035 |
| 2023-01-13 - Functional Servicing Report - D02-02-22-0035 |
| 2022-04-29 - Redline Geometric Road Design - D02-02-22-0035 |
| 2022-04-21 - Functional Servicing Report - D02-02-22-0035 |
