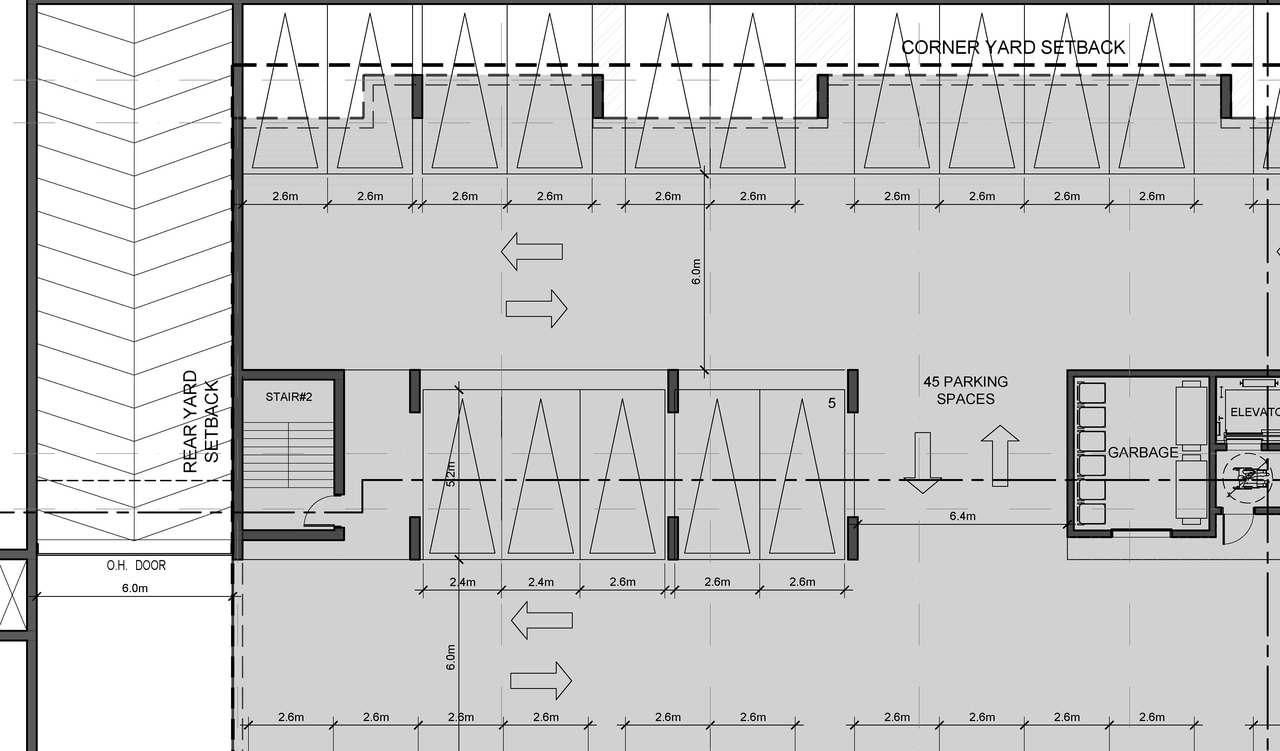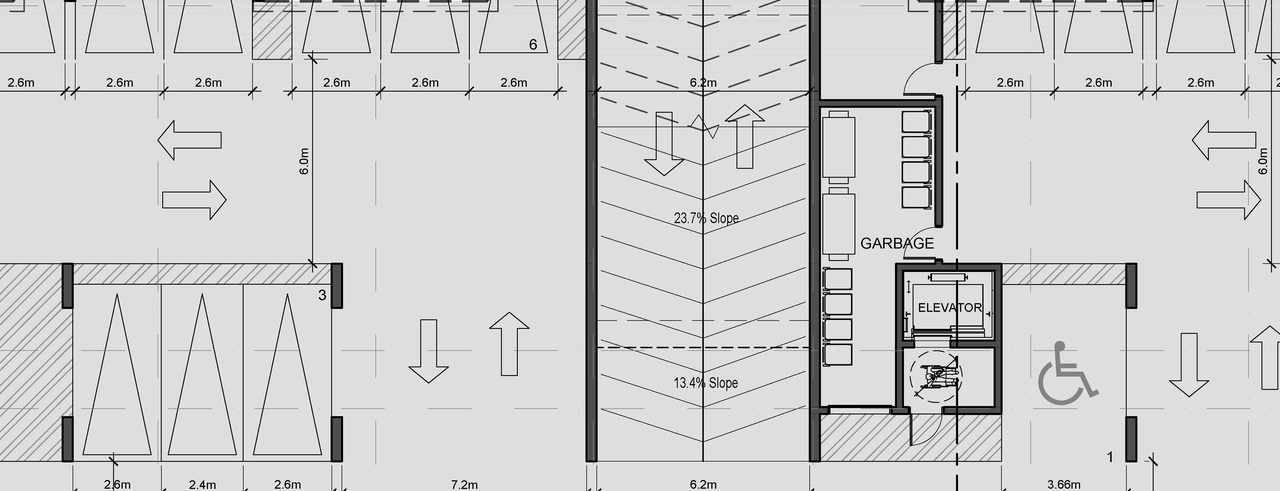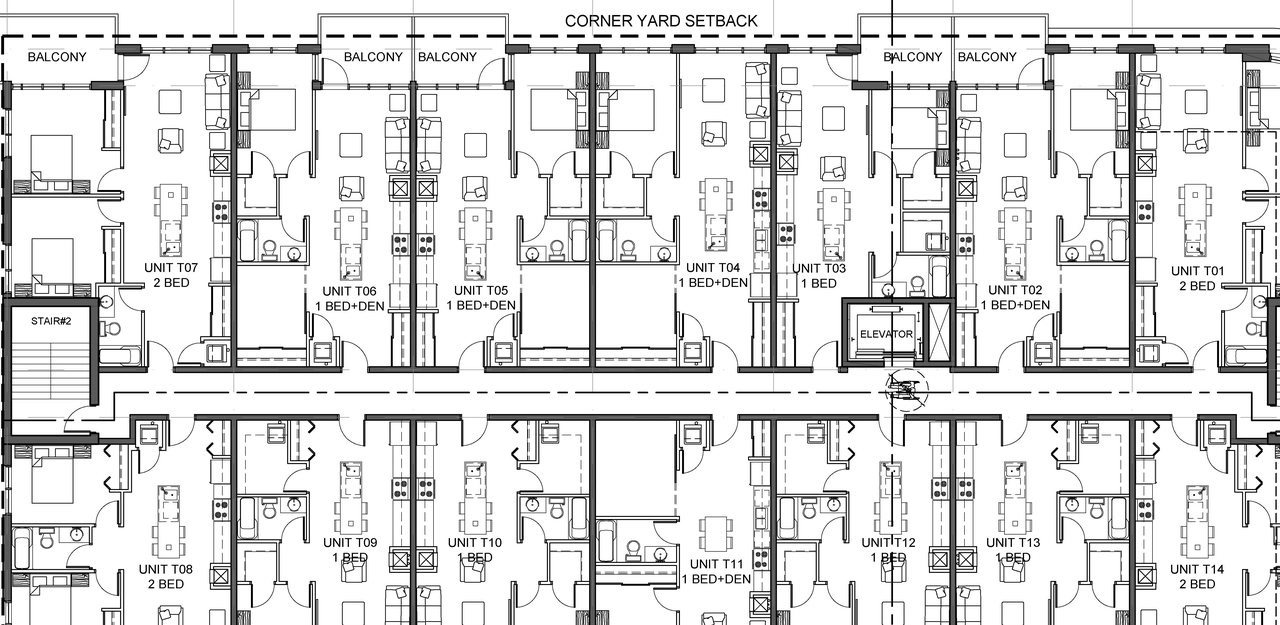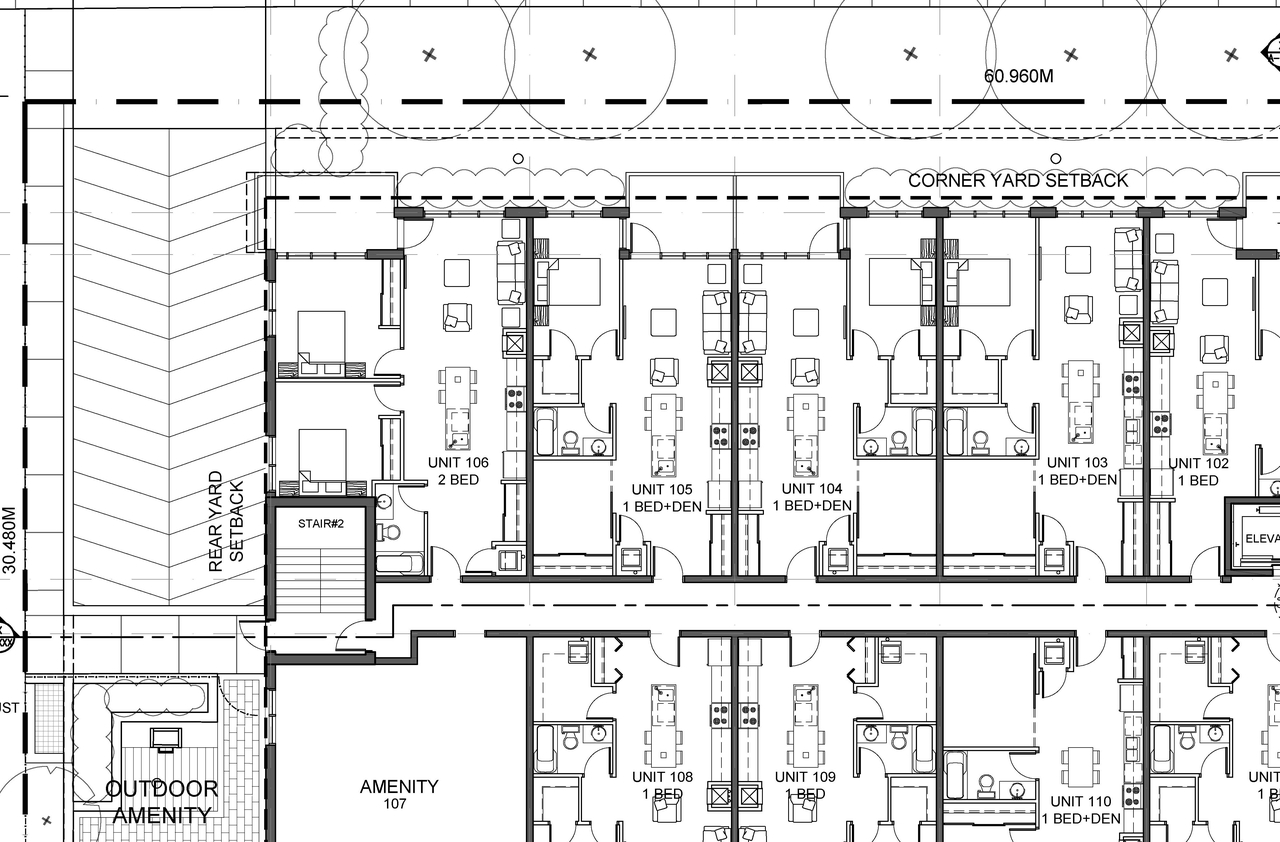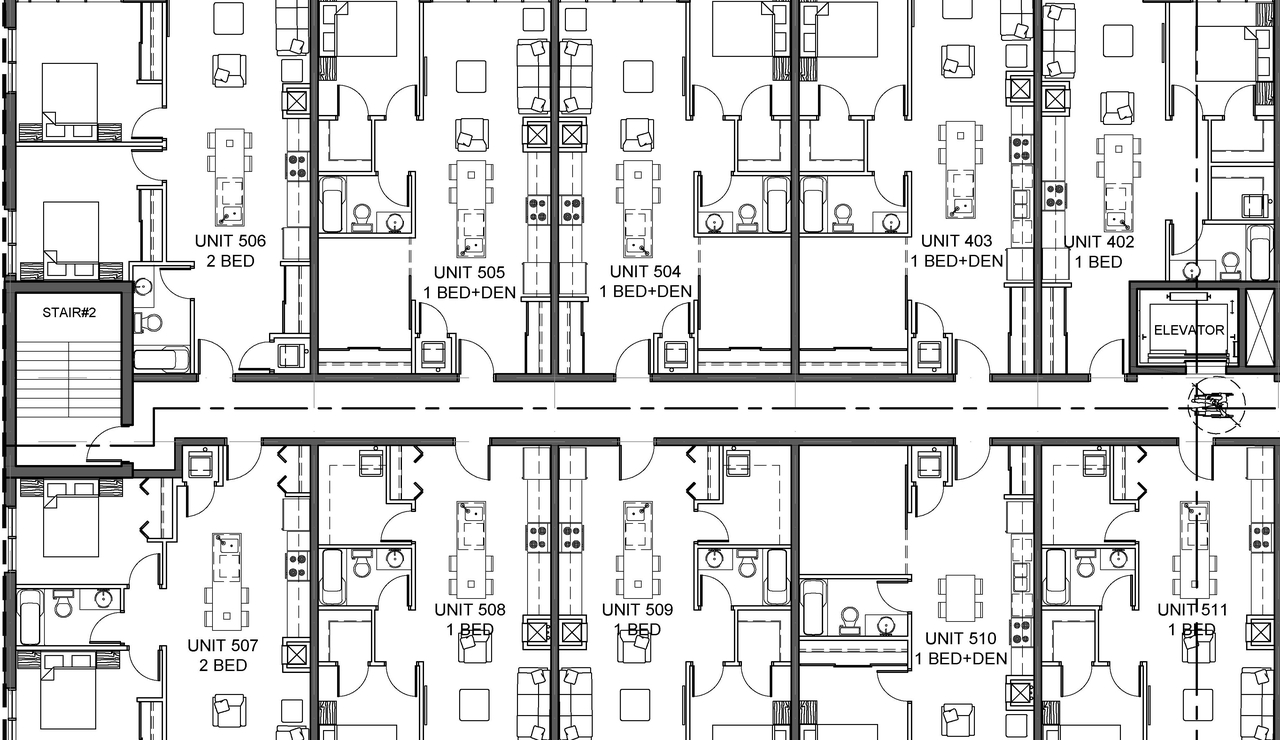970-974 Silver St./1271-1275 Shillington Ave. (D02-02-22-0026)#
Summary#
| Application Status | Inactive |
| Review Status | Zoning By-law in Effect |
| Description | To permit the construction of an apartment building a use not permitted in R3A. The proposed zoning is R4Y. No variances to R4Y are proposed. |
| Ward | Ward 16 - Riley Brockington |
| Date Initiated | 2022-03-25 |
| Last Updated | 2023-12-19 |
Location#
Select a marker to view the address.
Site Plans, Elevations and Floor Plans#
Documents#
Additional Information#
| All Addresses | 970 Silver St. 974 Silver St. 1271 Shillington Ave. 1275 Shillington Ave. |
