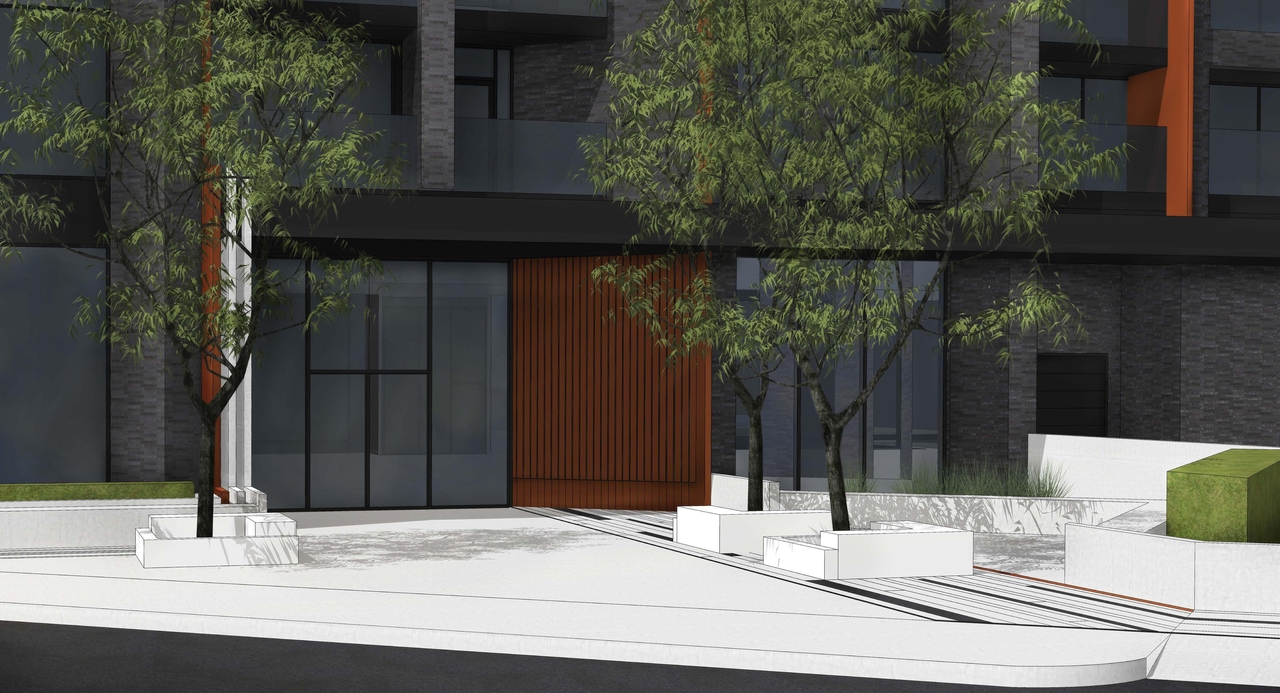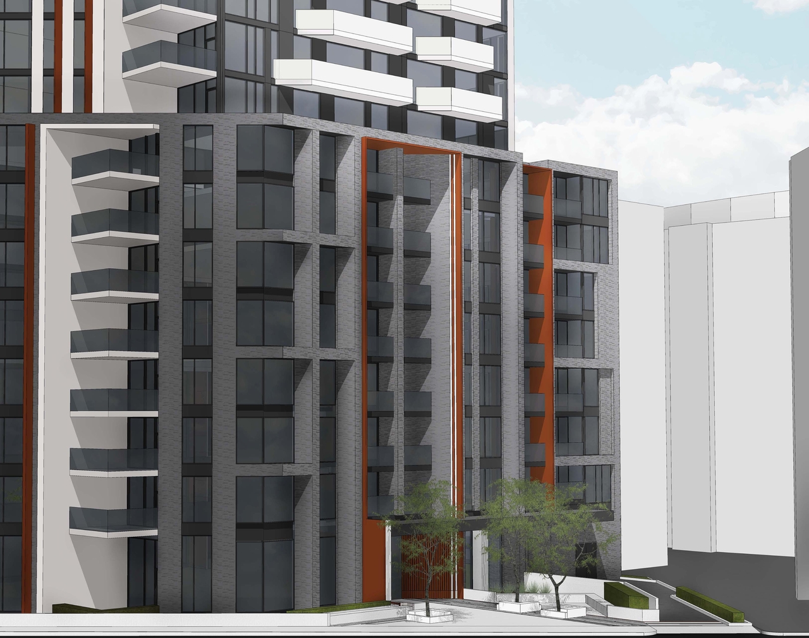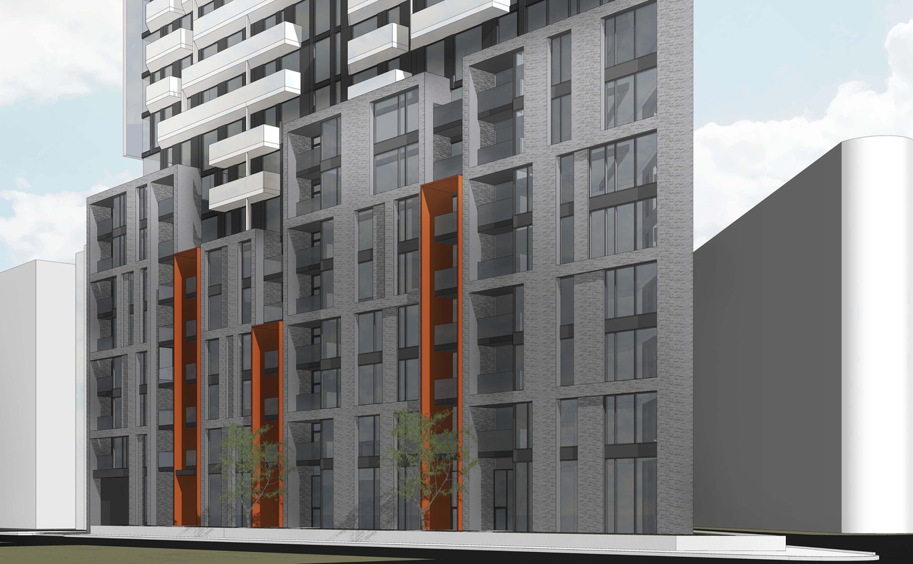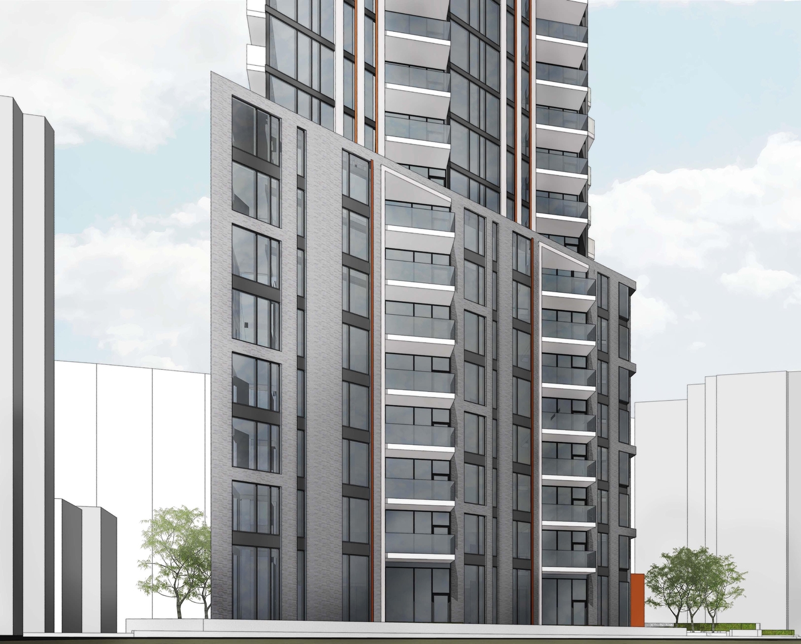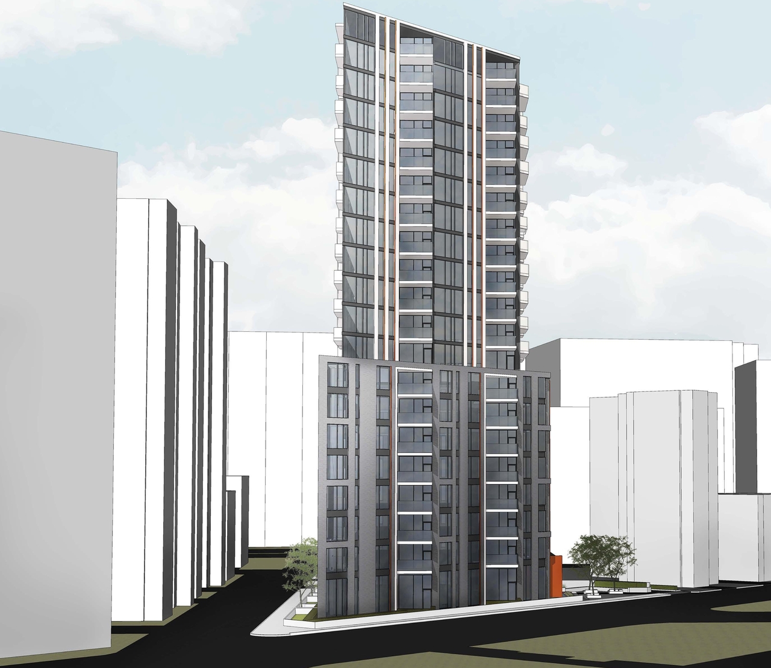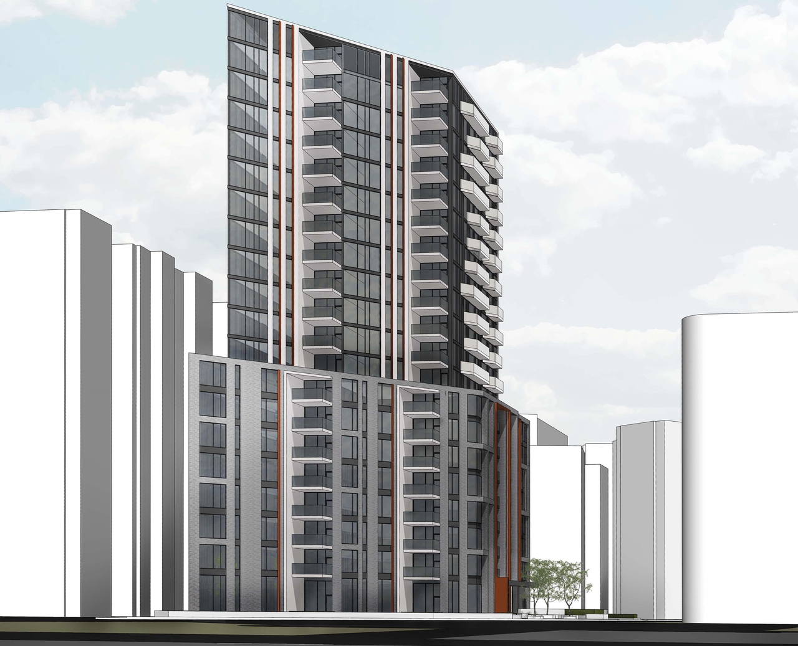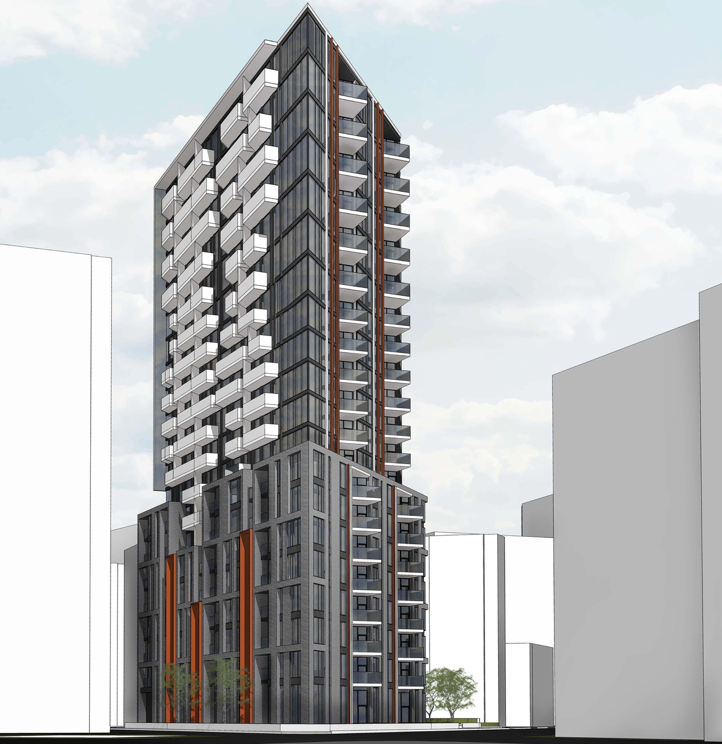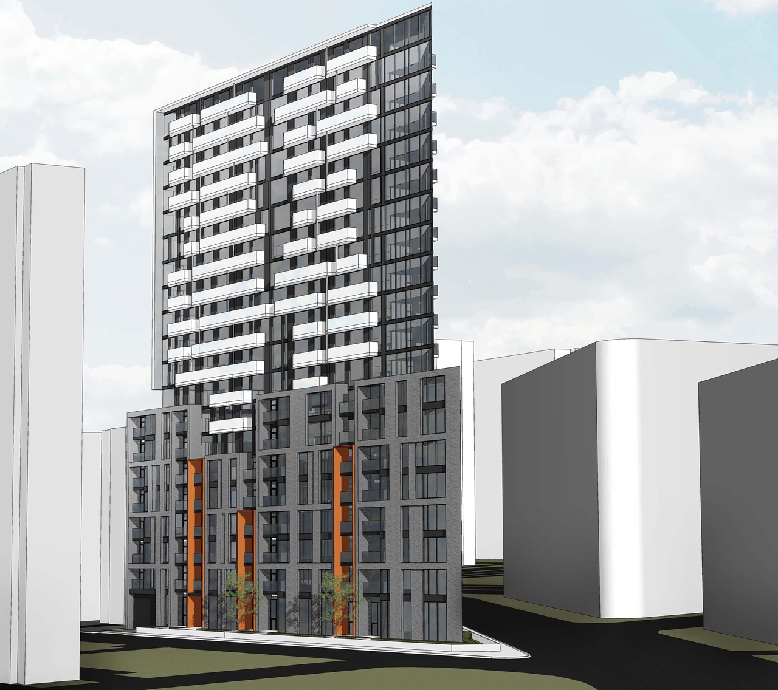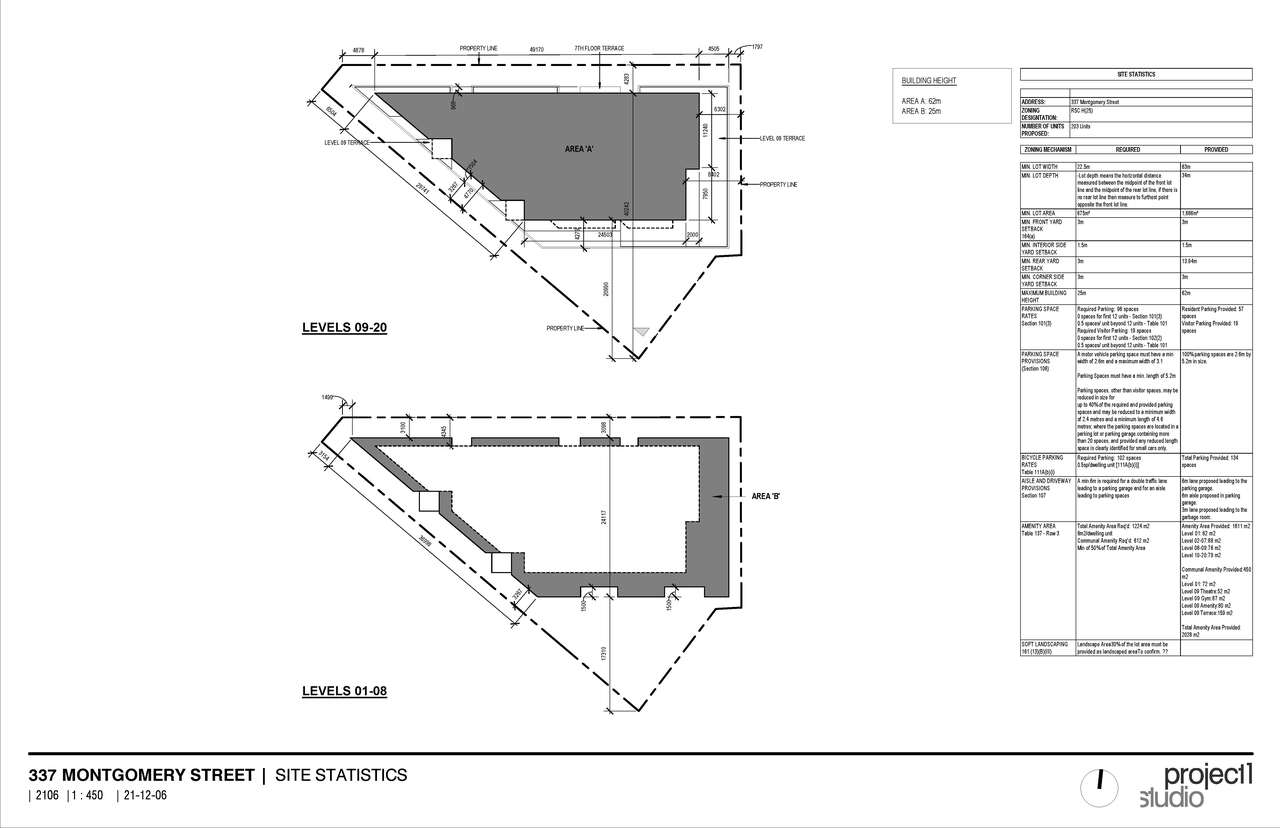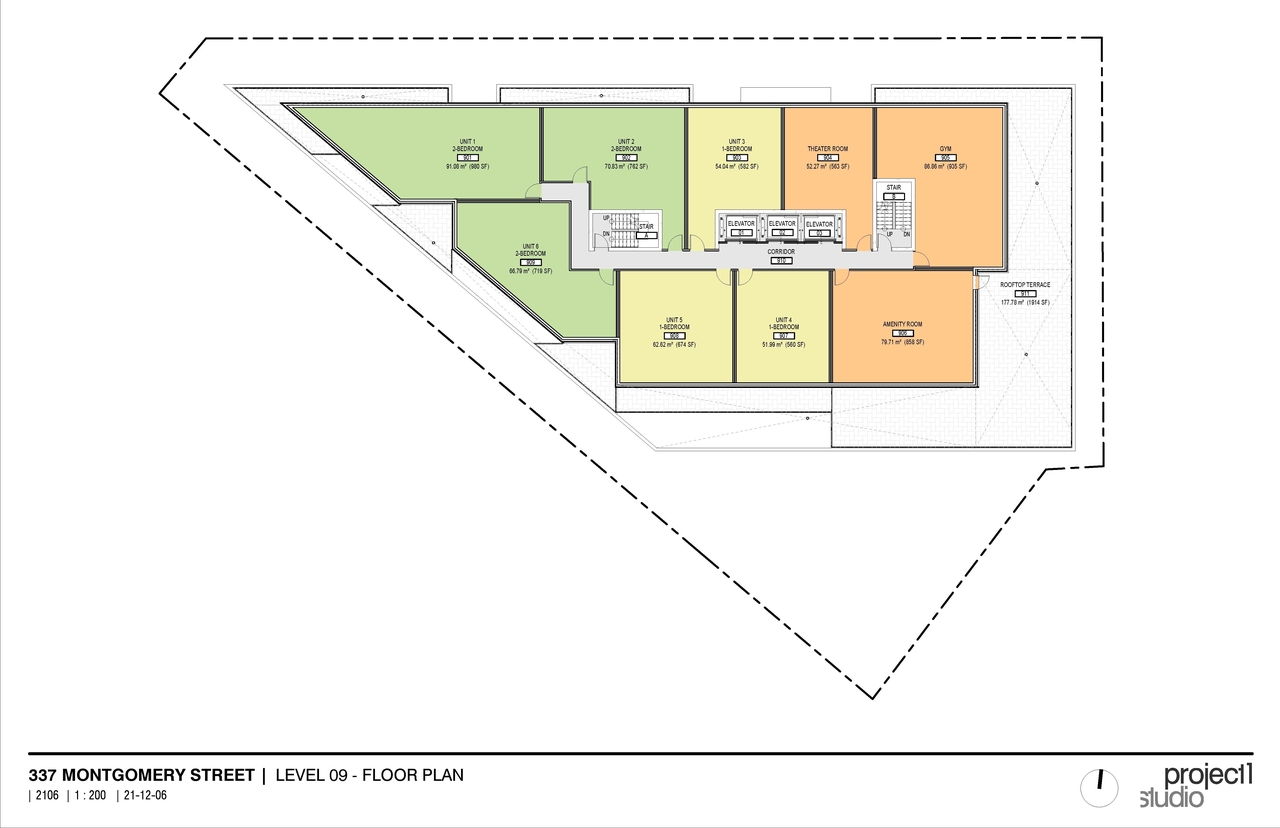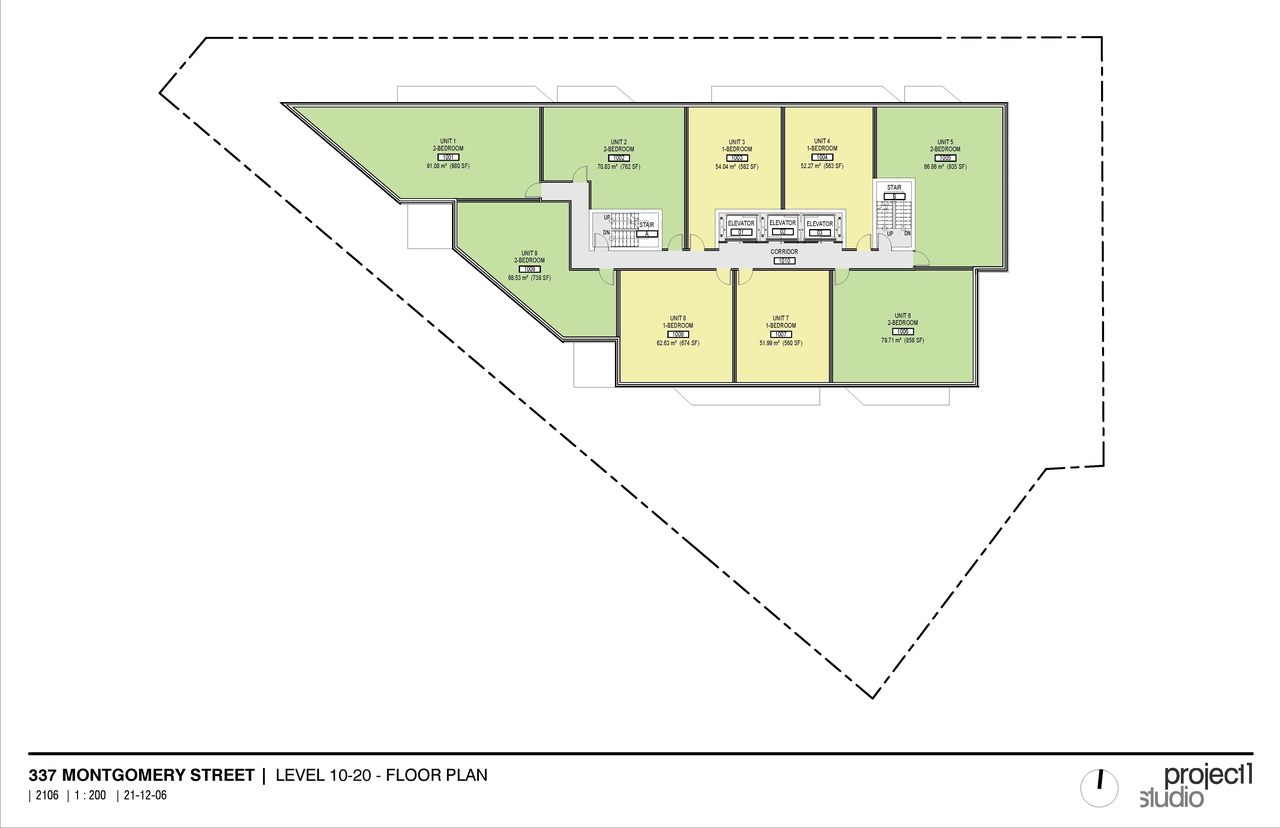337-345 Montgomery St./94 Selkirk St. (D02-02-22-0003) #
Summary #
| Application Status | File Pending |
| Review Status | Application File Pending |
| Description | The City of Ottawa has received a Zoning By-Law Amendment application to permit an increase in building height of 62 meters to construct a 20-storey, high-rise building with a total of 203 residential units. The site plan includes an additional two floors of belowgrade parking with 57 residential and 19 visitor parking spaces. |
| Ward | Ward 12 - Stéphanie Plante |
| Date Initiated | 2022-01-17 |
| Last Updated | 2022-04-12 |
Renders #
Location #
Select a marker to view the address.
Site and Floor Plans #
Documents #
Additional Information #
| All Addresses | 337 Montgomery St. 345 Montgomery St. 94 Selkirk St. |
