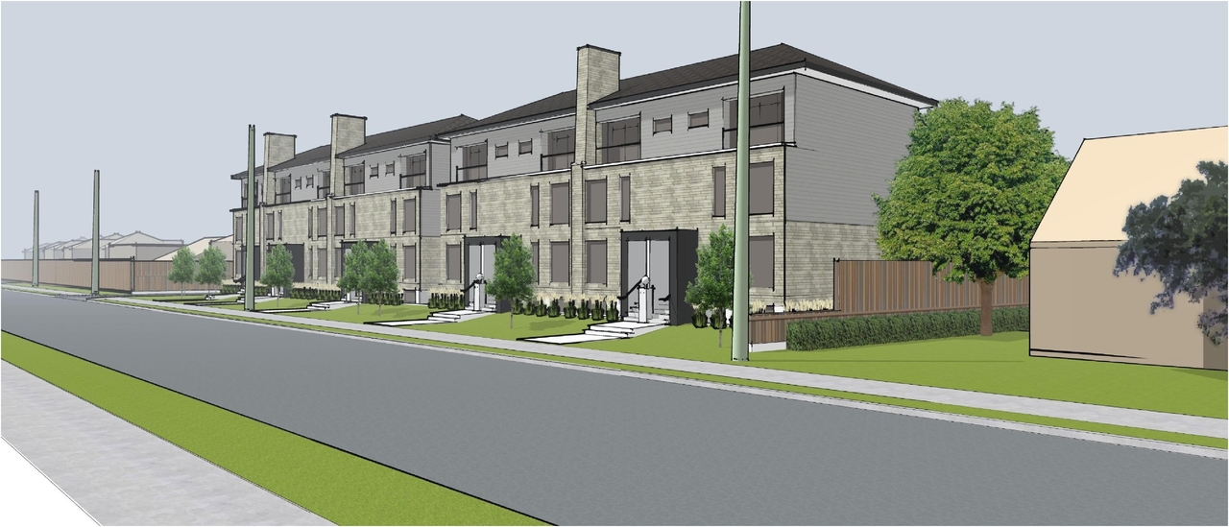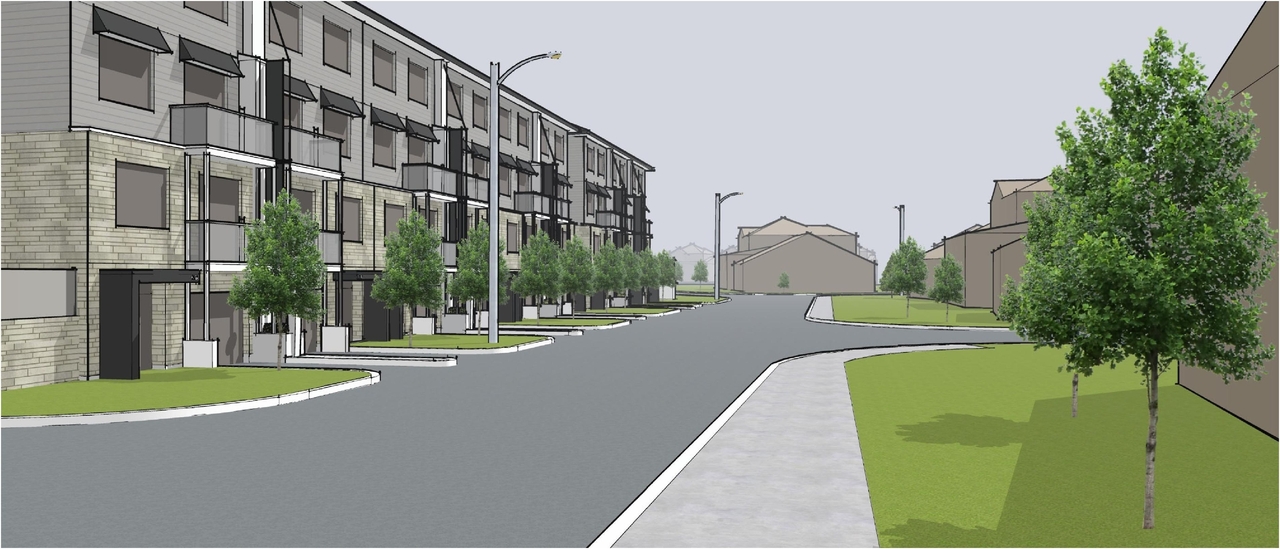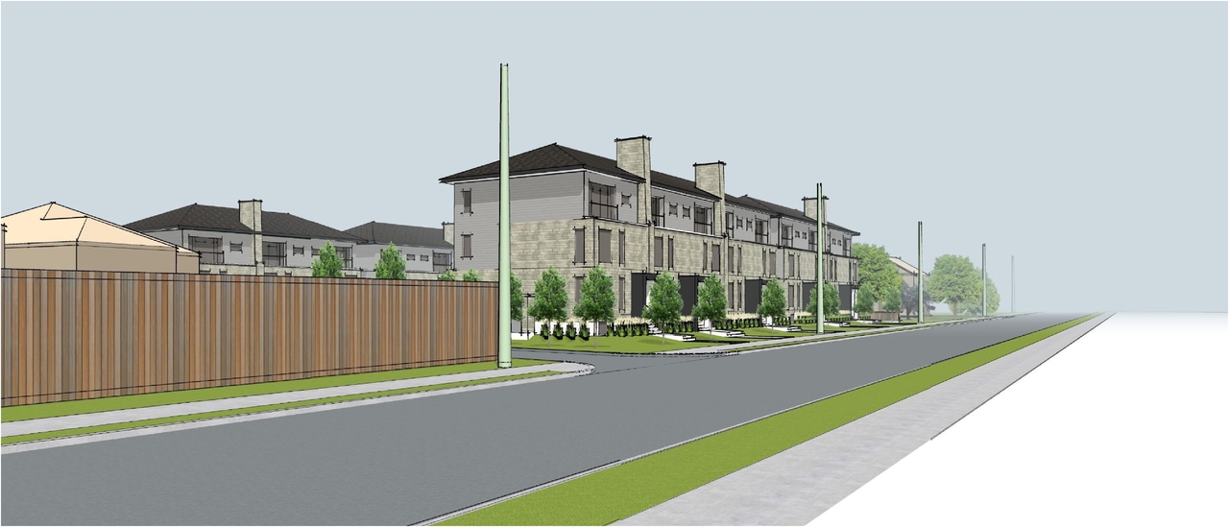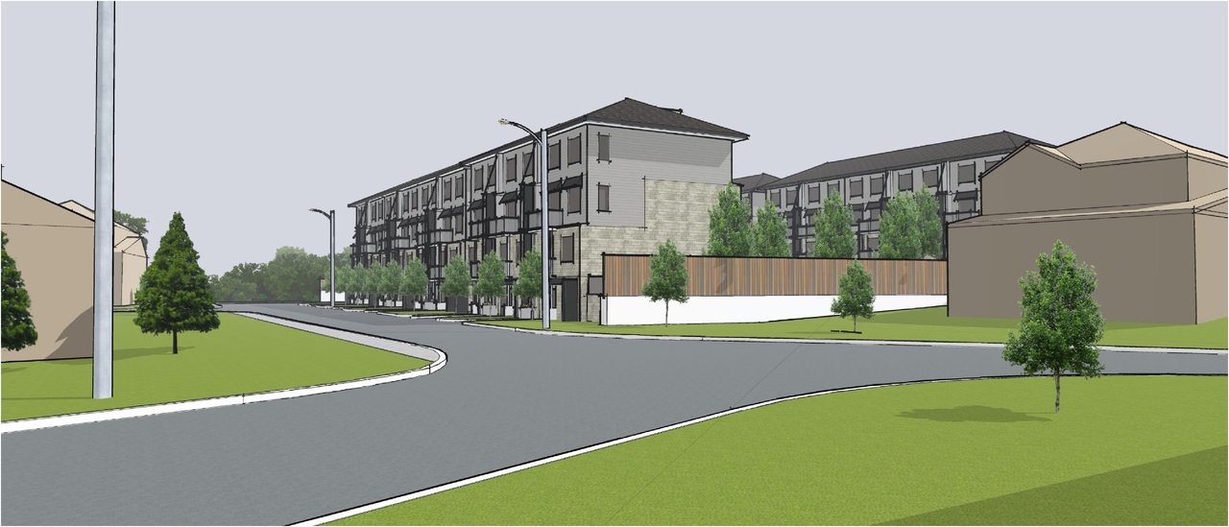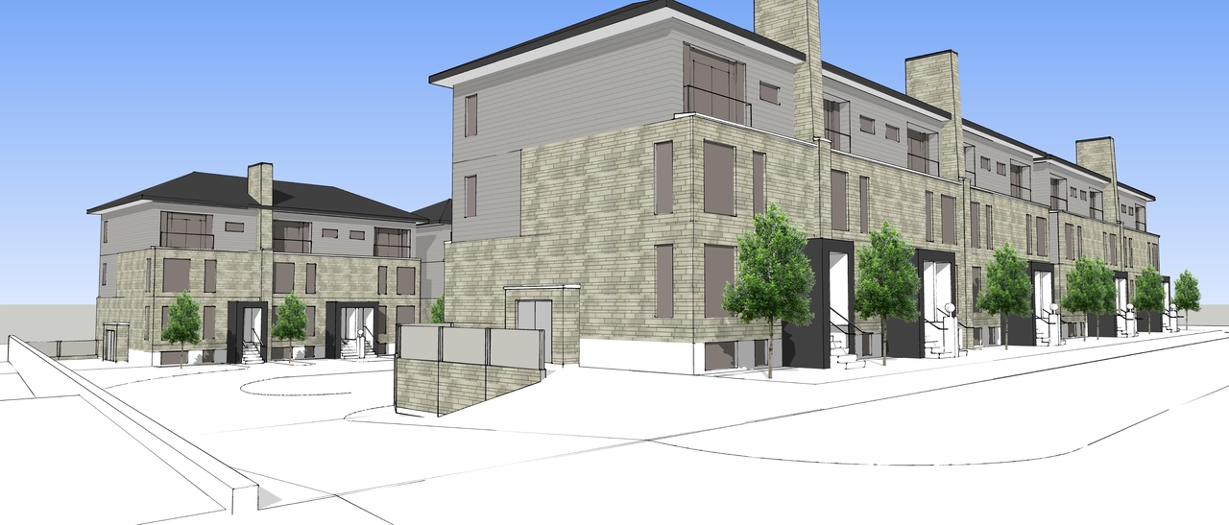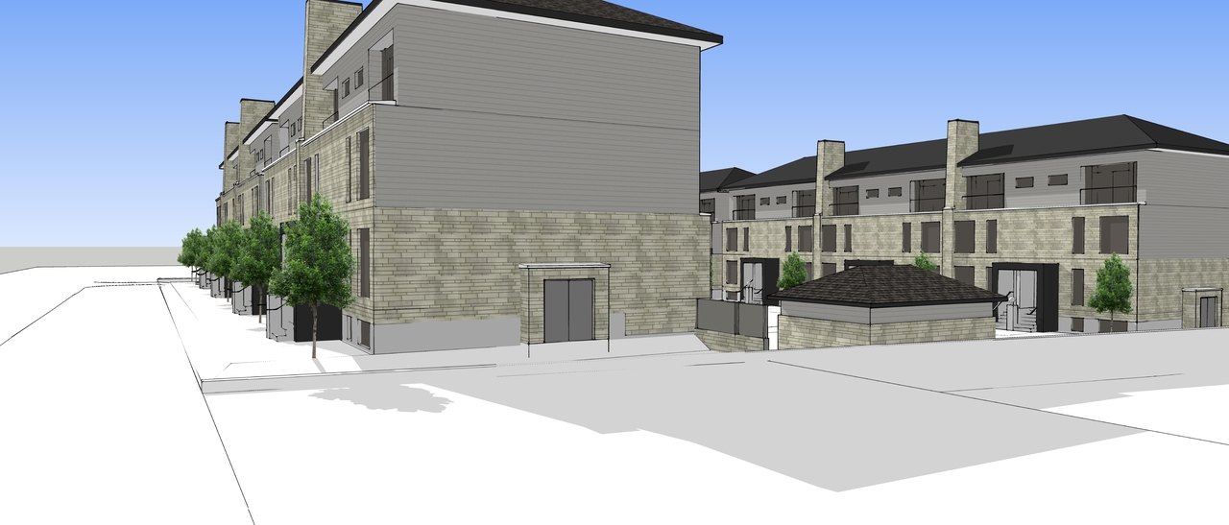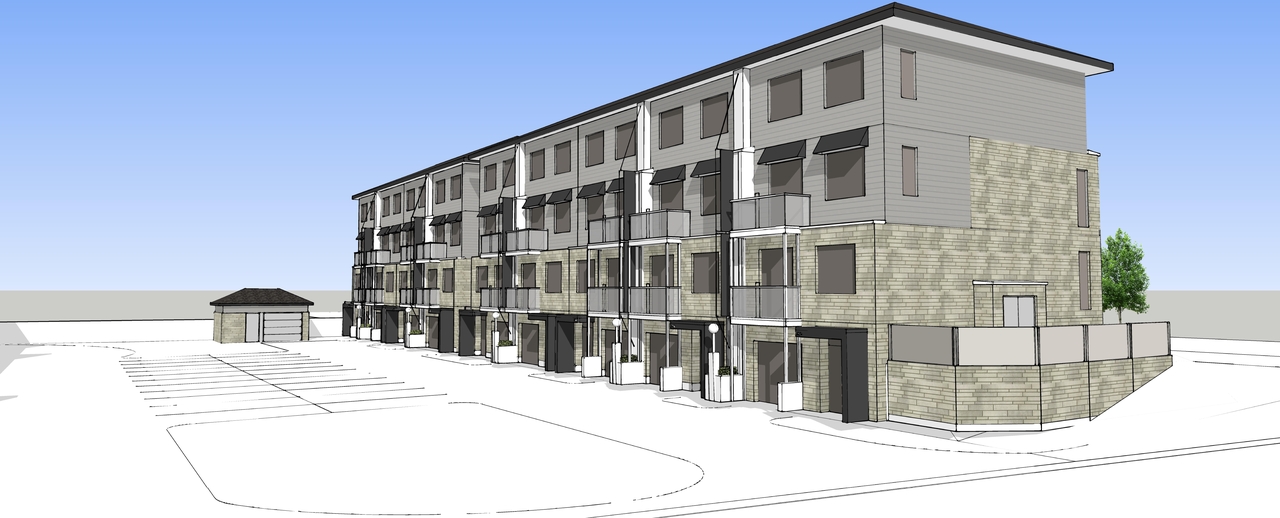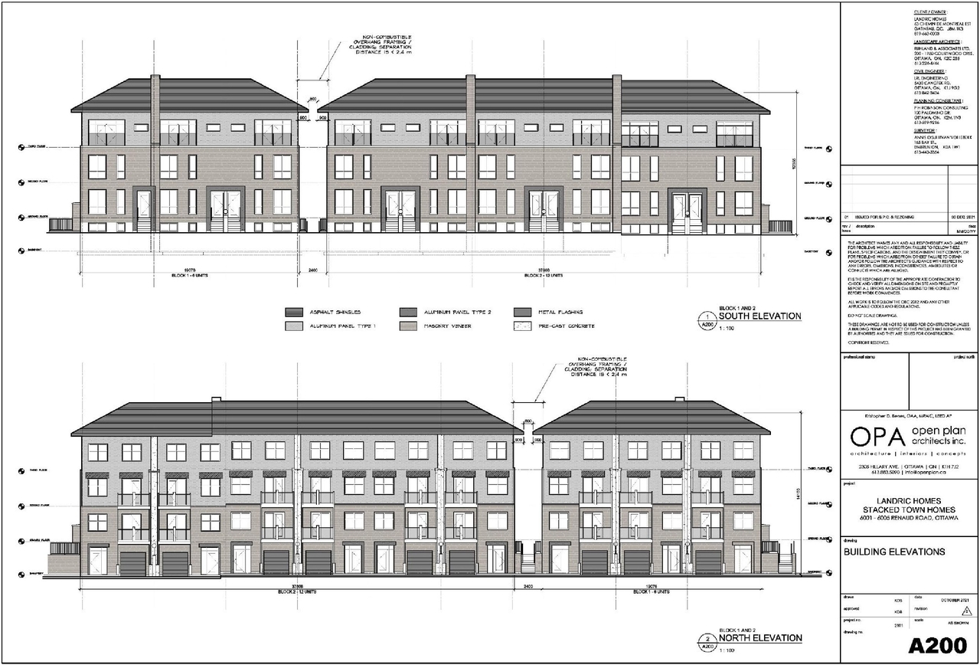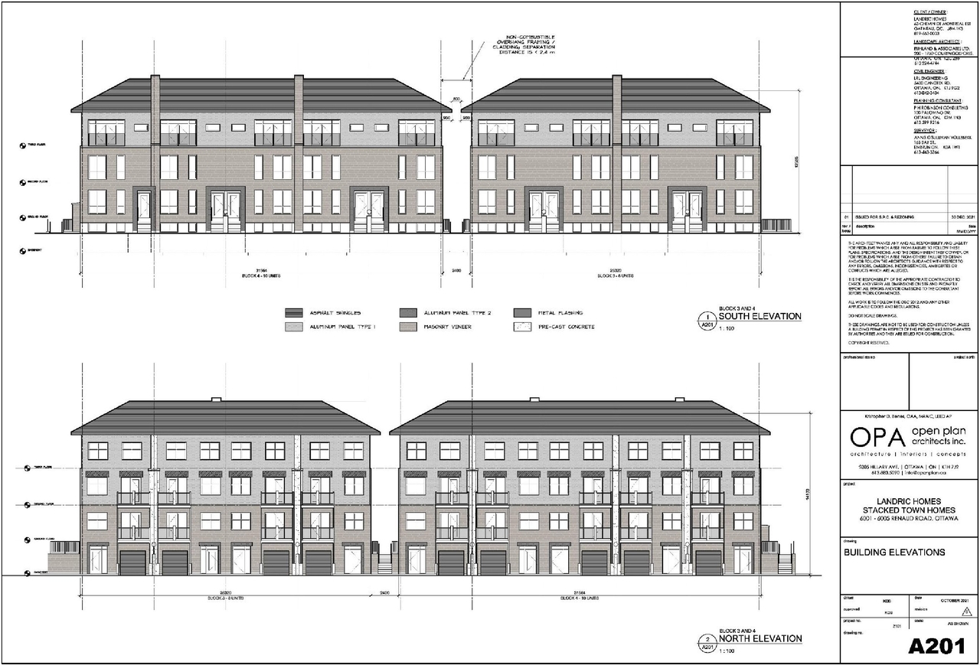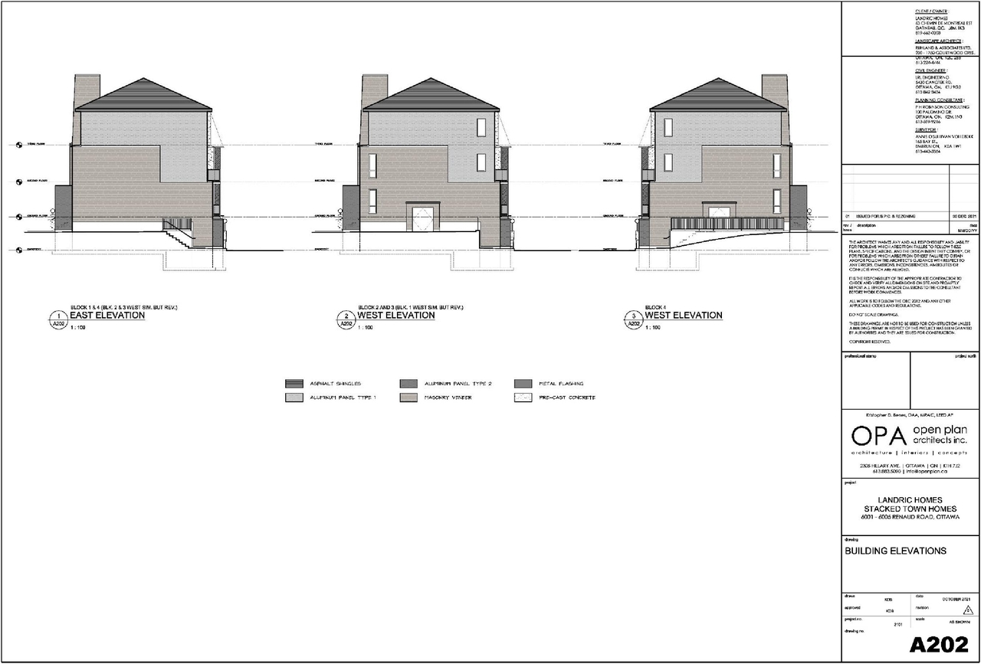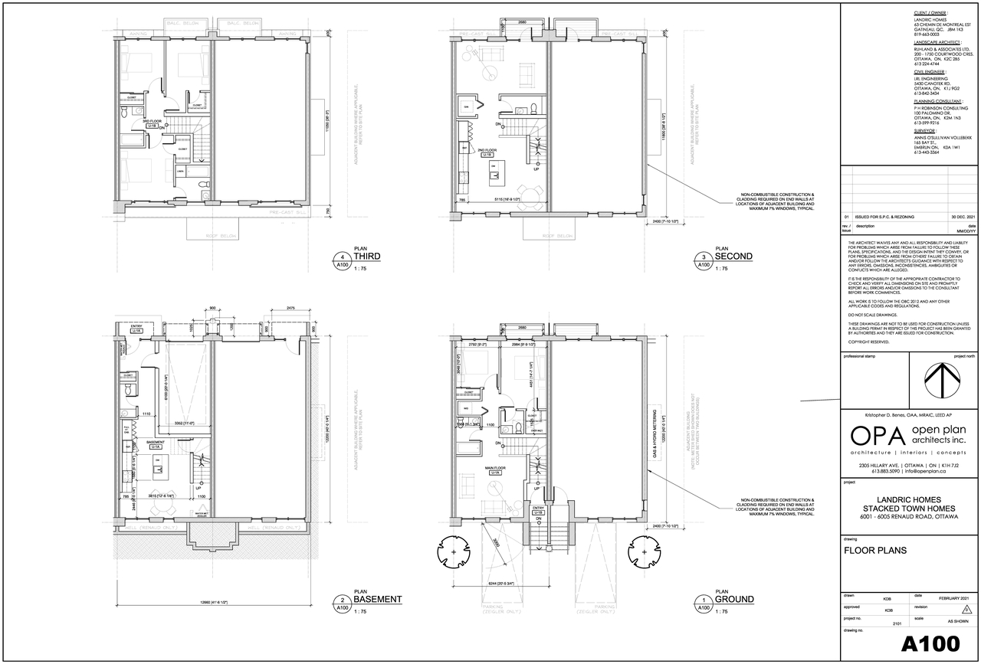6001-6005 Renaud Rd. (D02-02-21-0164) #
Summary #
| Application Status | Inactive |
| Review Status | Zoning By-law in Effect |
| Description | Proposed 36 unit stacked townhouse development |
| Ward | Ward 19 - Catherine Kitts |
| Date Initiated | 2021-12-31 |
| Last Updated | 2024-10-04 |
Renders #
Location #
Select a marker to view the address.
Site and Floor Plans #
Documents #
Additional Information #
| All Addresses | 6001 Renaud Rd. 6005 Renaud Rd. |
