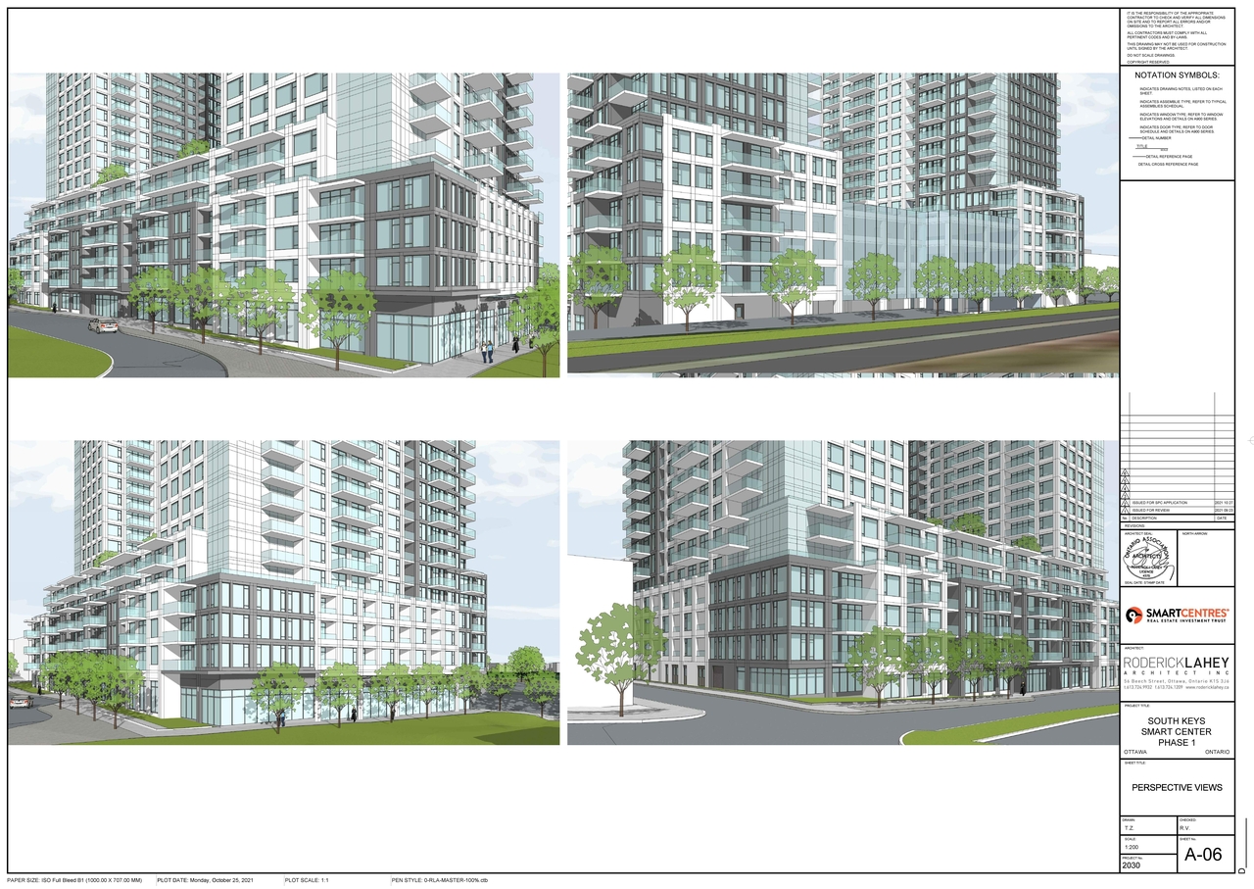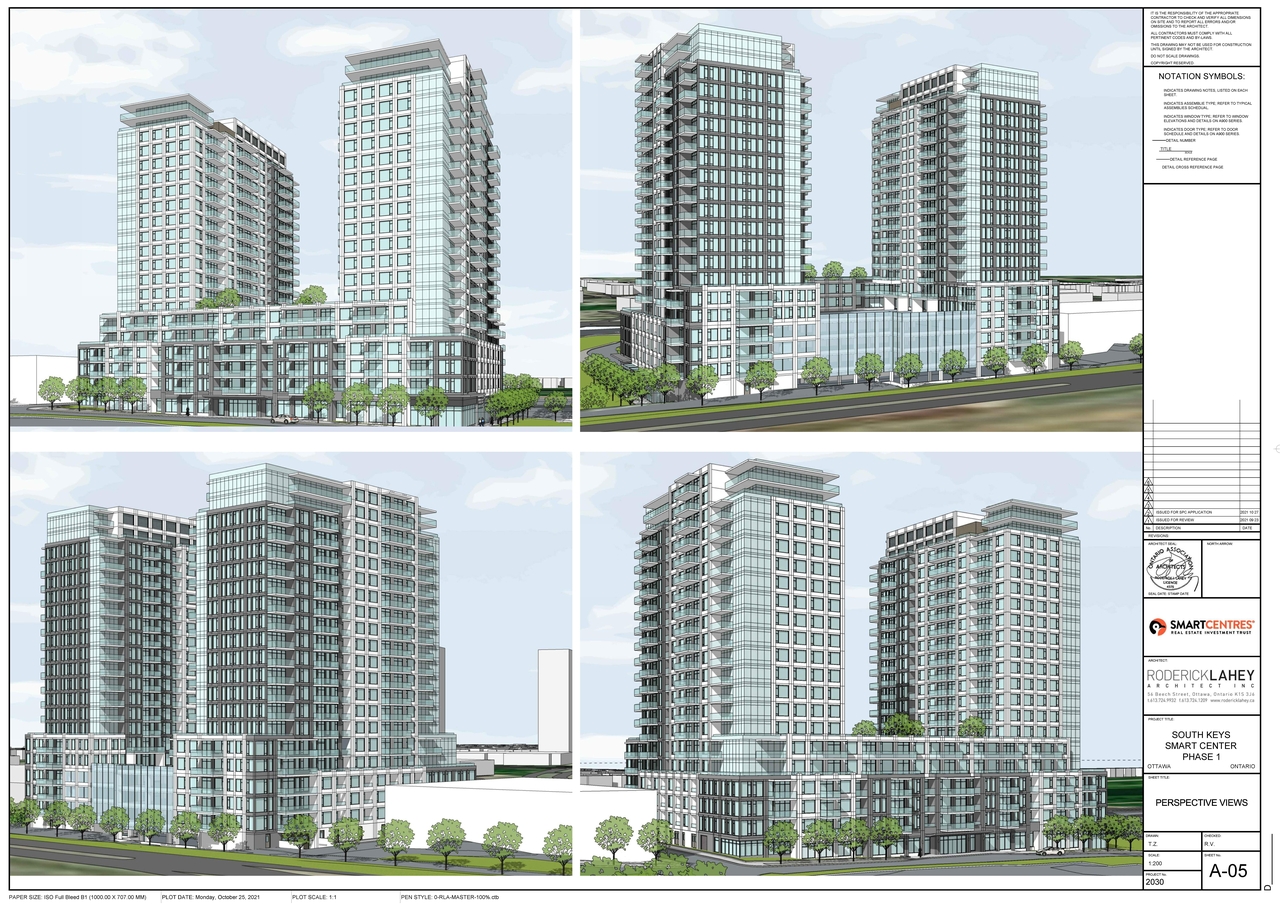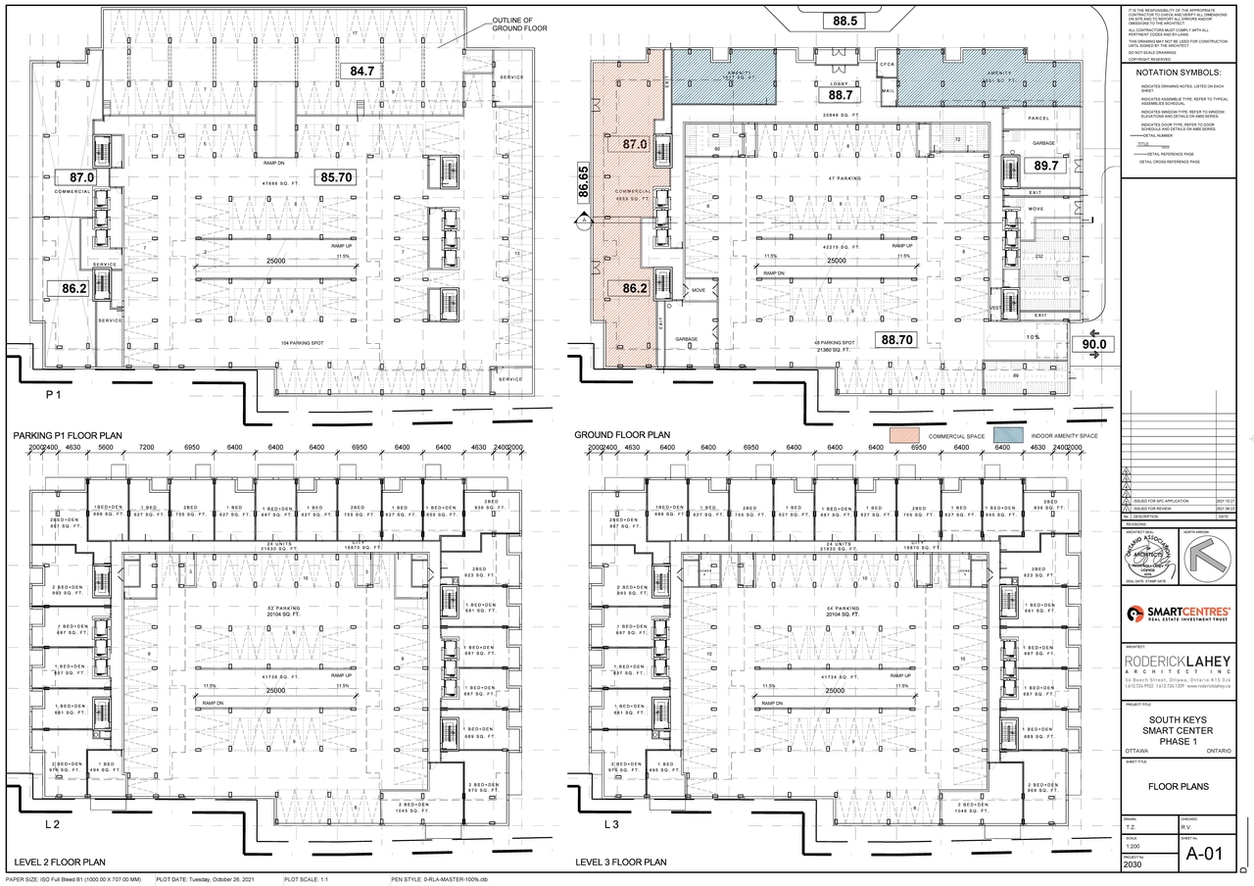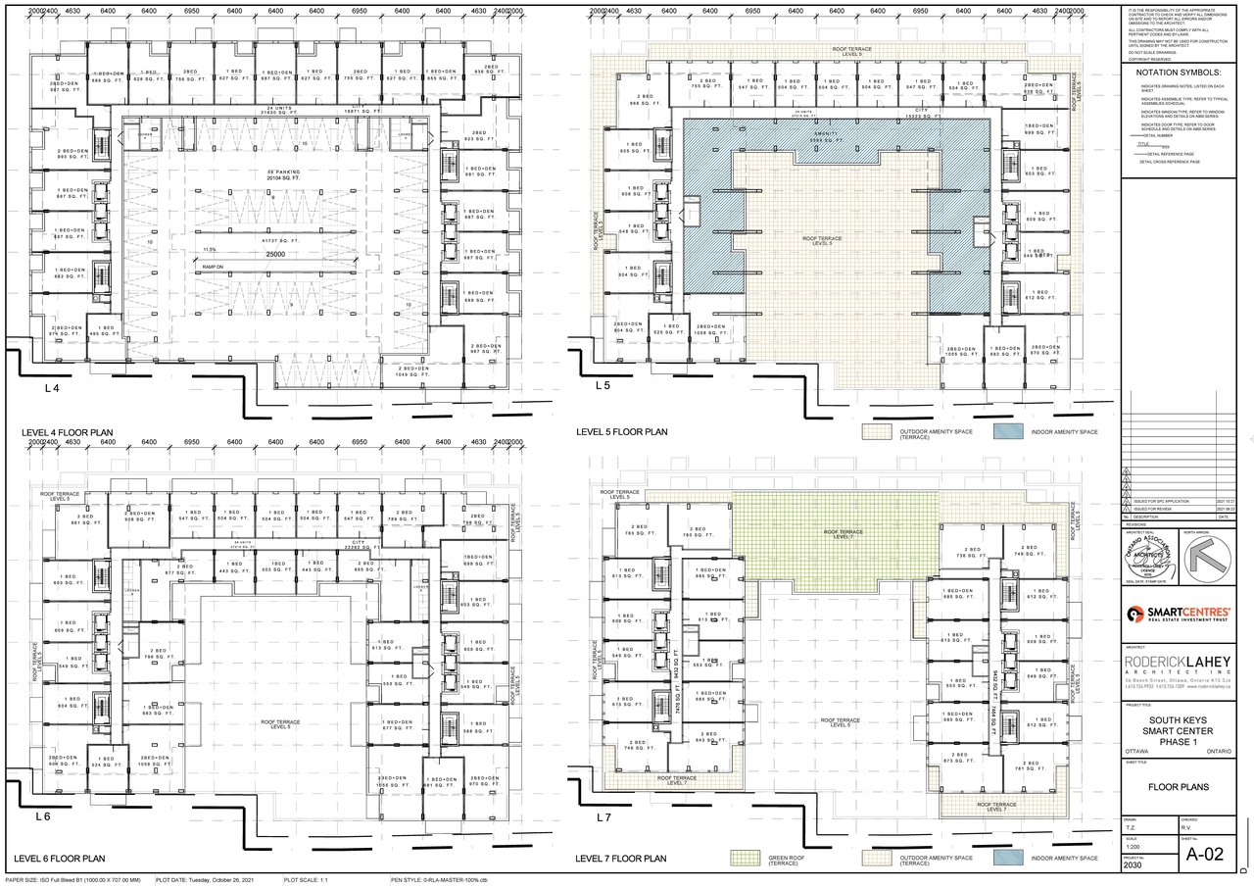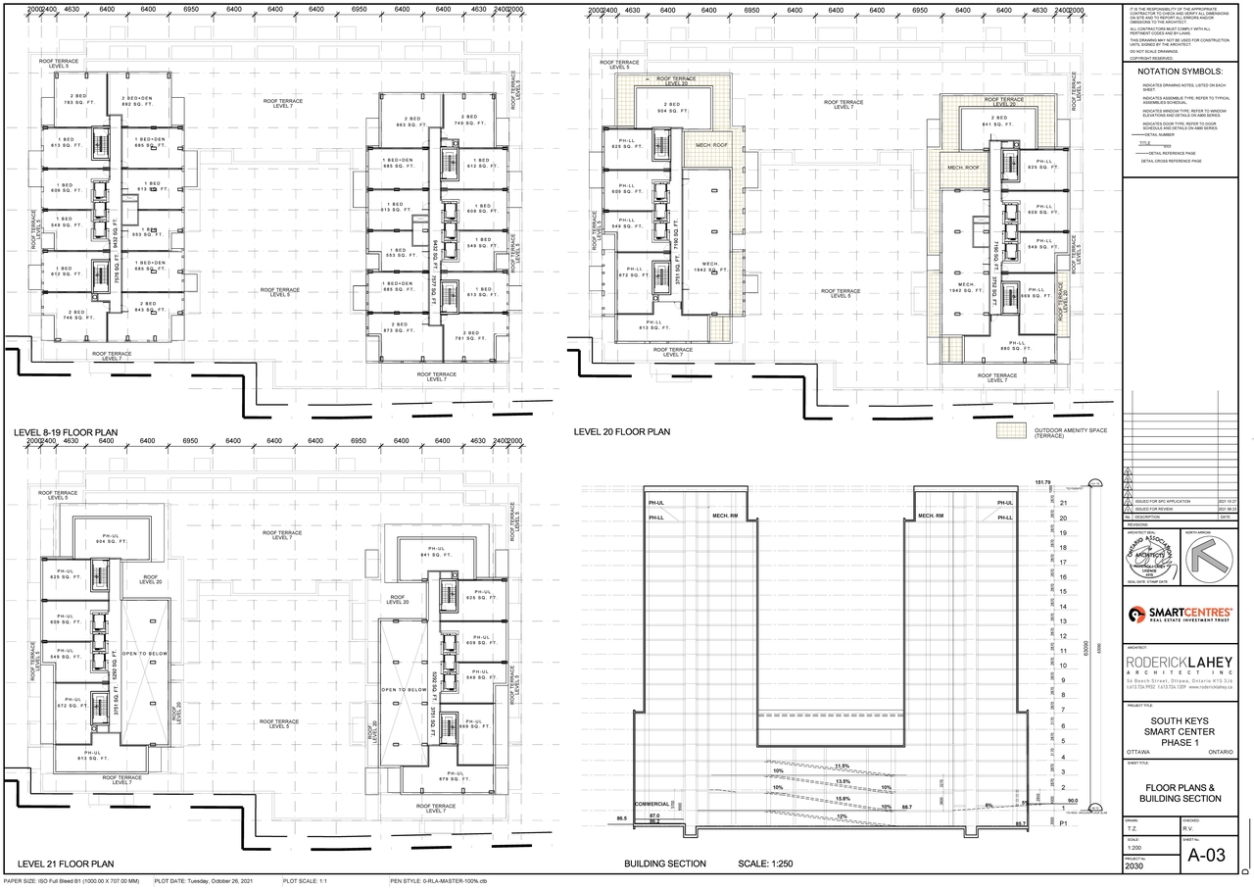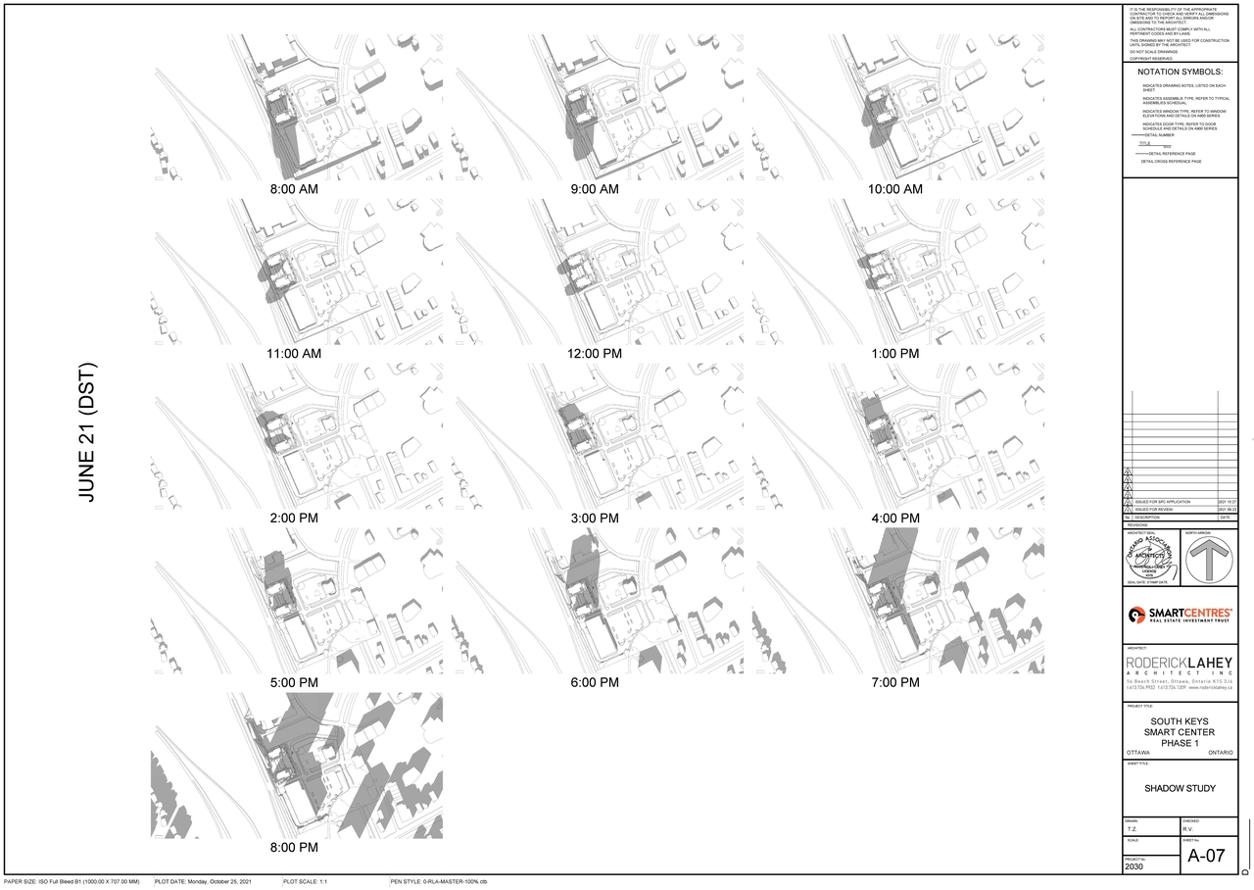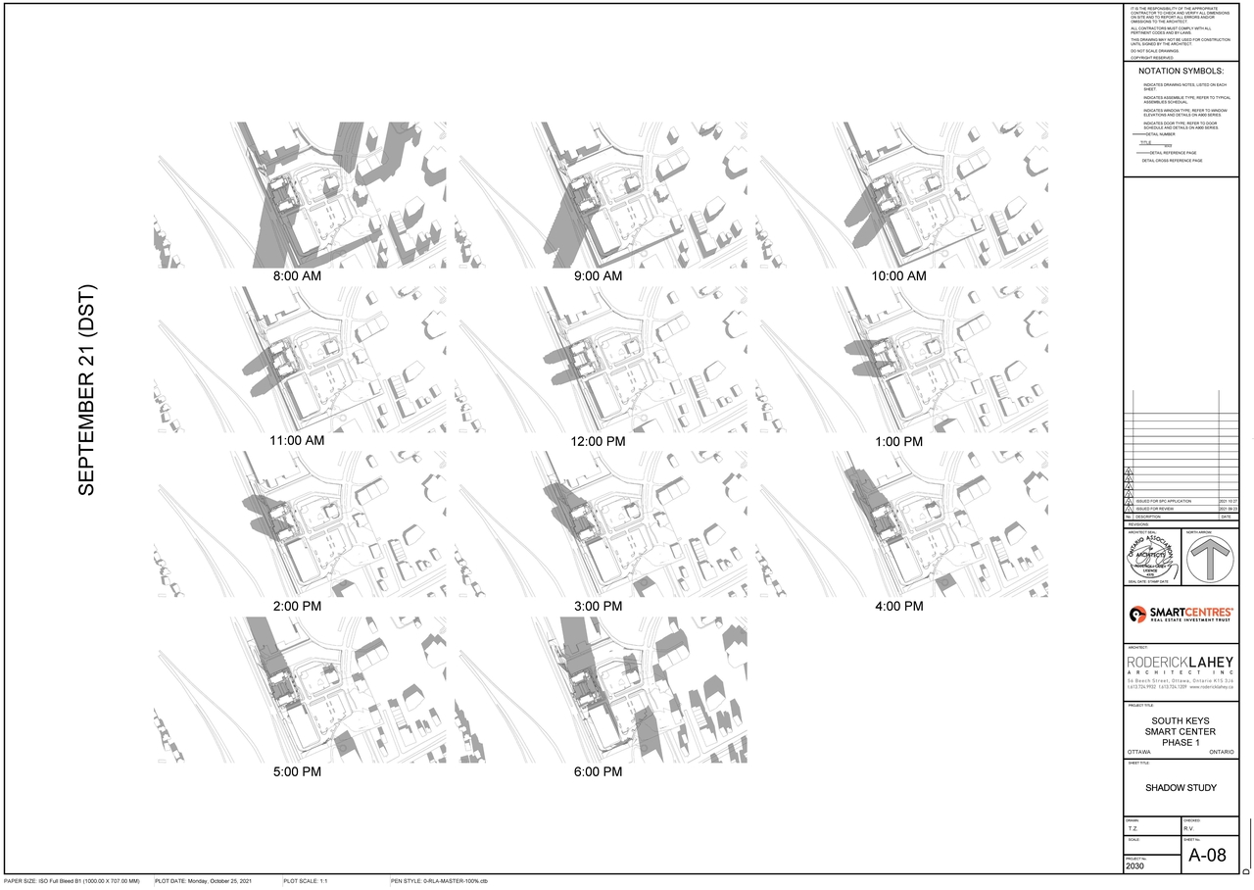2200 Bank St. (D02-02-21-0139) #
Summary #
| Application Status | Active |
| Review Status | Councillor Concurs |
| Description | To permit an increase in the maximum permitted residential tower floor plate size from 750 m2 to 900 m2, and to lift the holding symbol on the South Phase lands. |
| Ward | Ward 10 - Jessica Bradley |
| Date Initiated | 2021-10-29 |
| Last Updated | 2025-11-24 |
Renders #
Location #
Select a marker to view the address.
Site and Floor Plans #
Documents #
Related Projects #
| Project | Last Updated | Date Initiated |
|---|---|---|
2200 Bank St.
D07-12-21-0182 | 2021-12-15 | 2021-10-29 |
