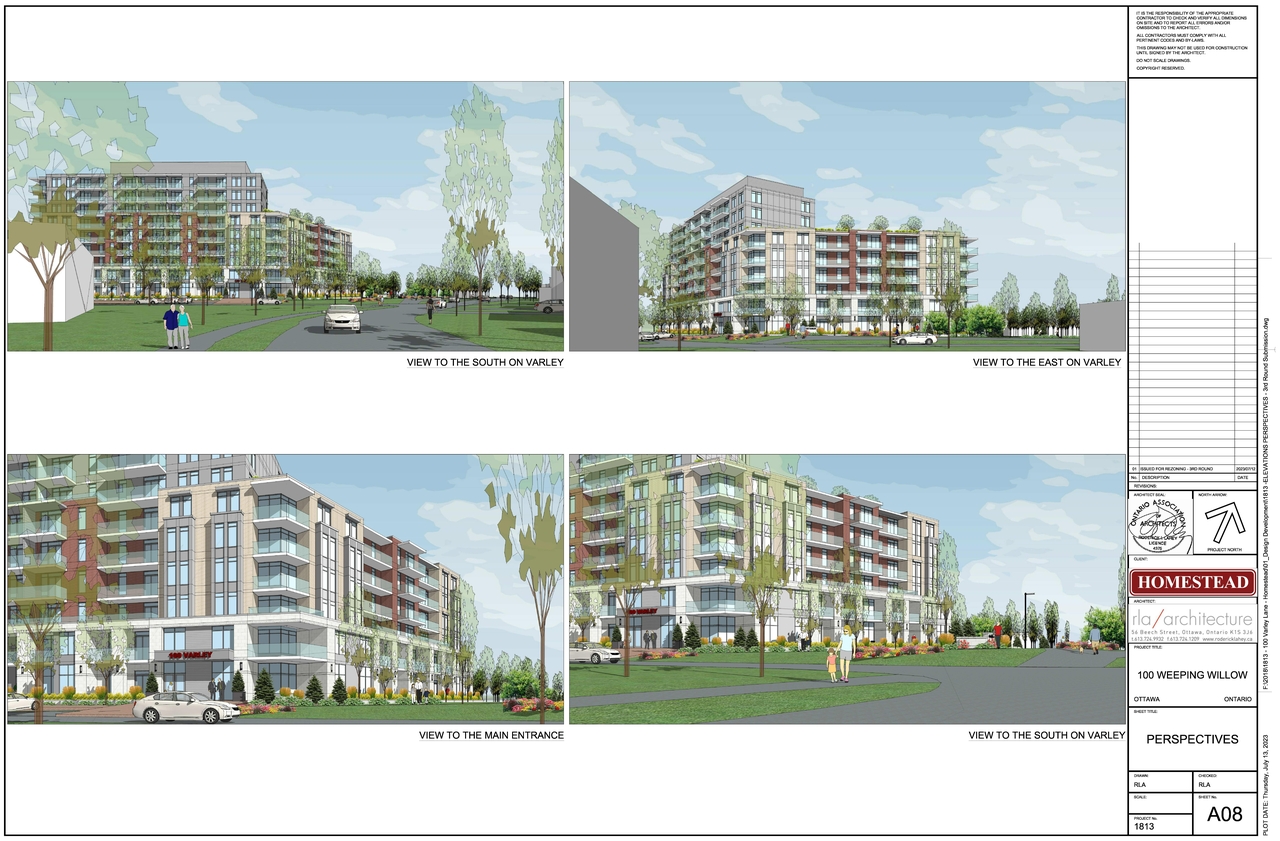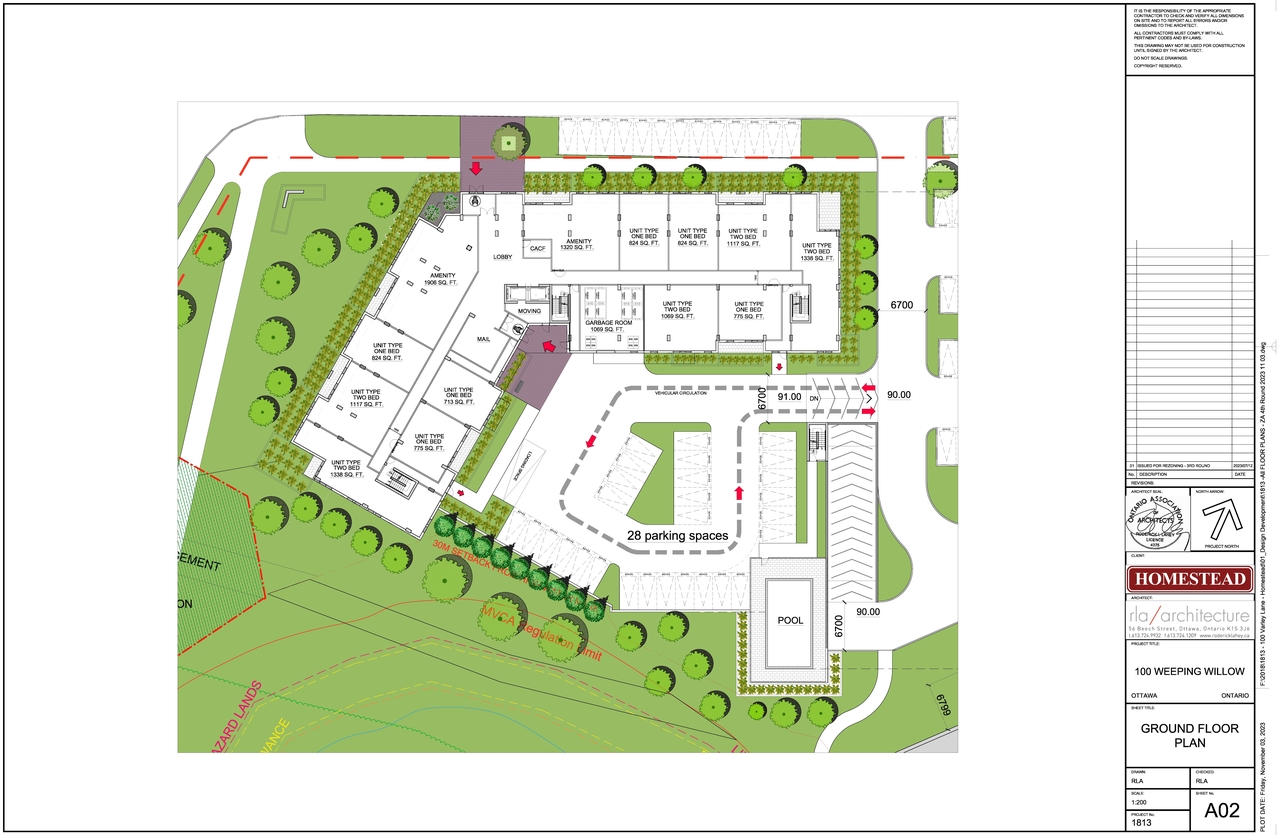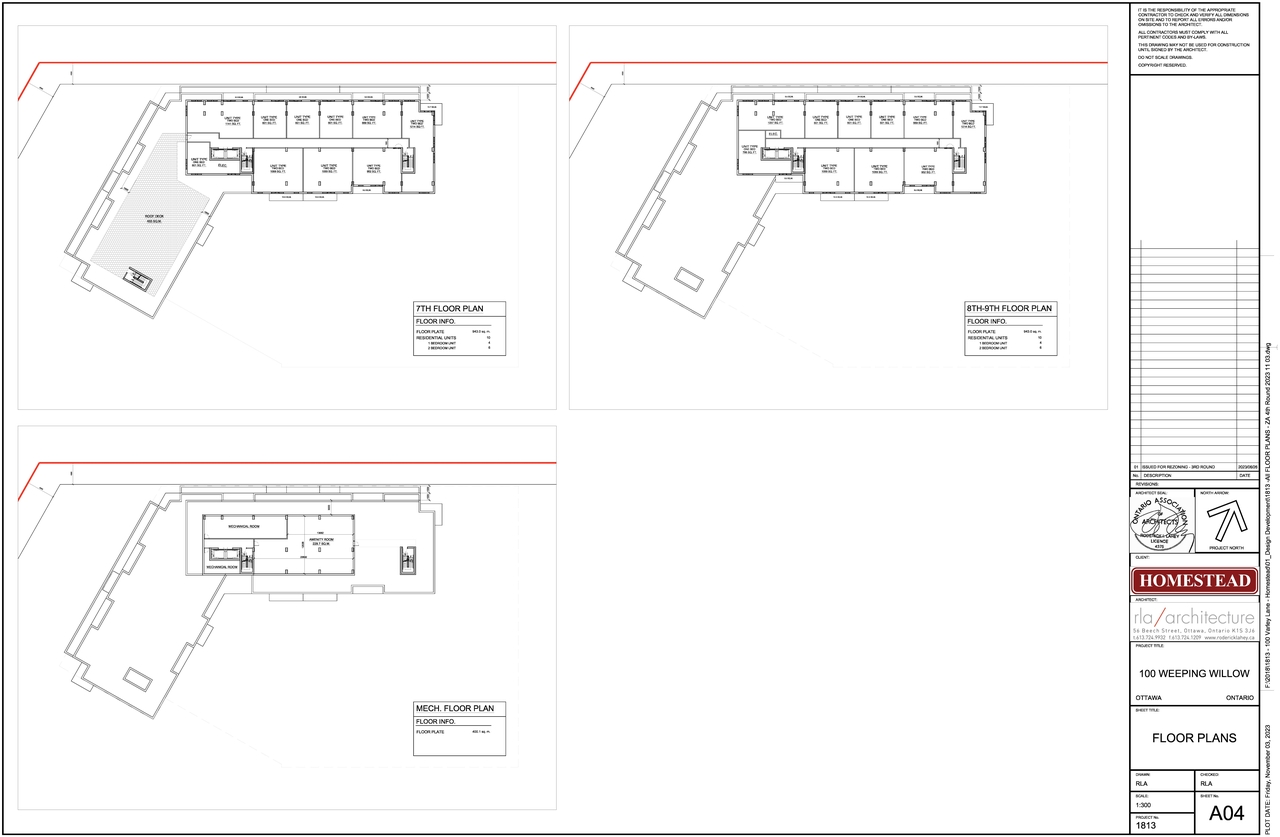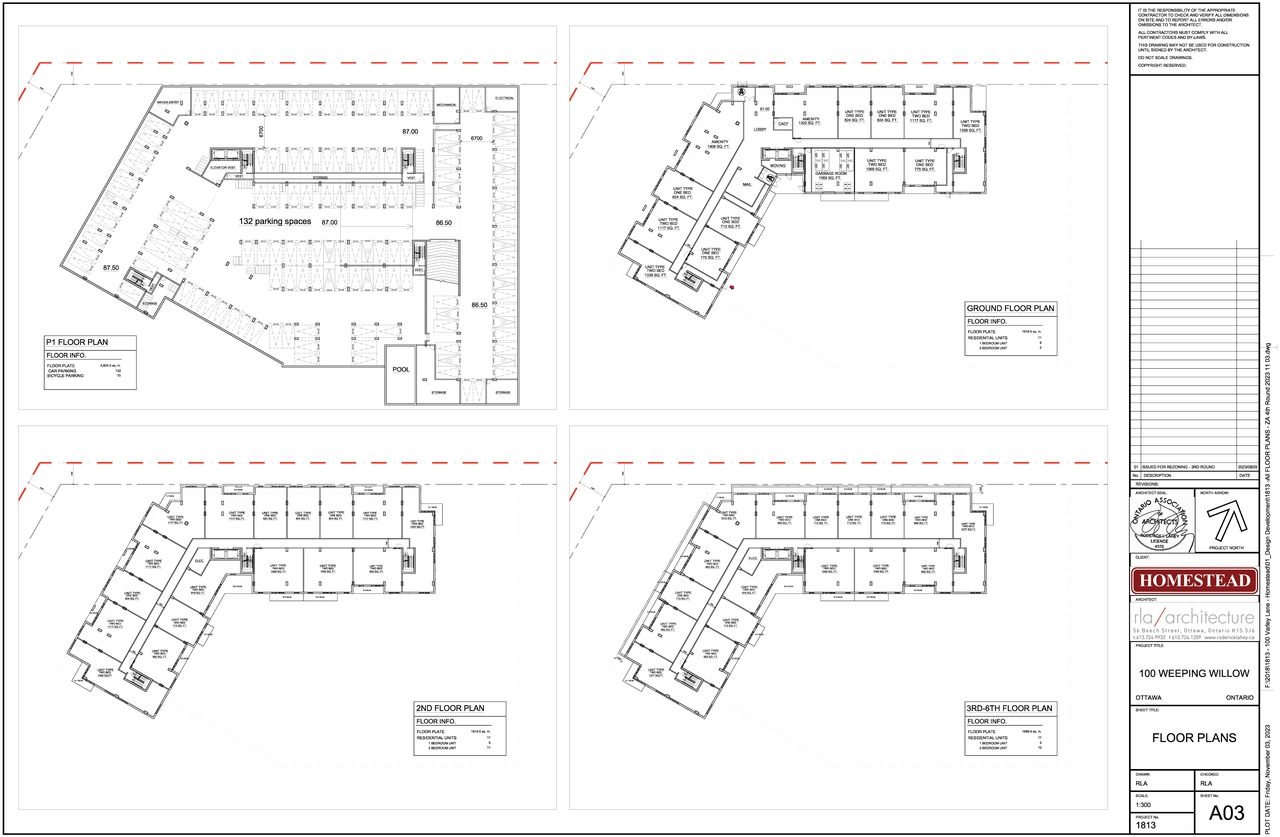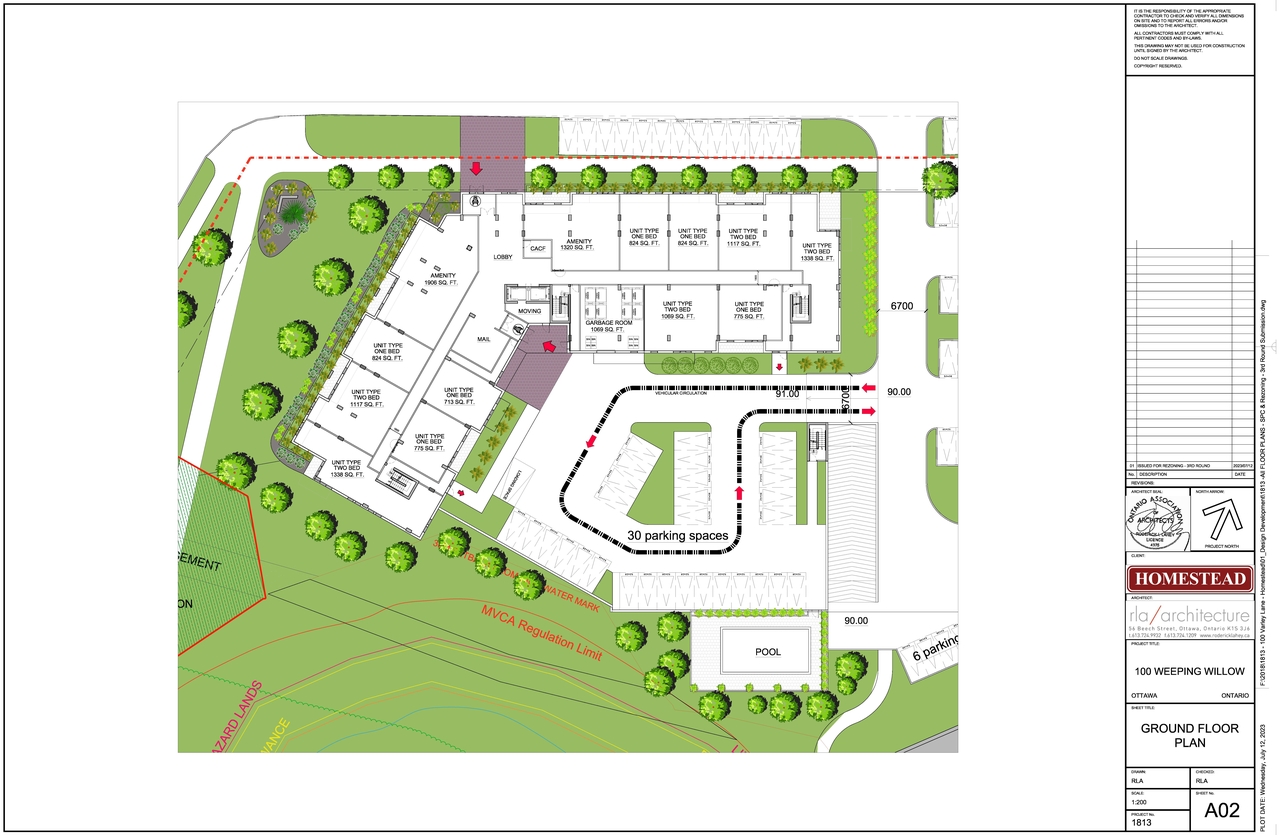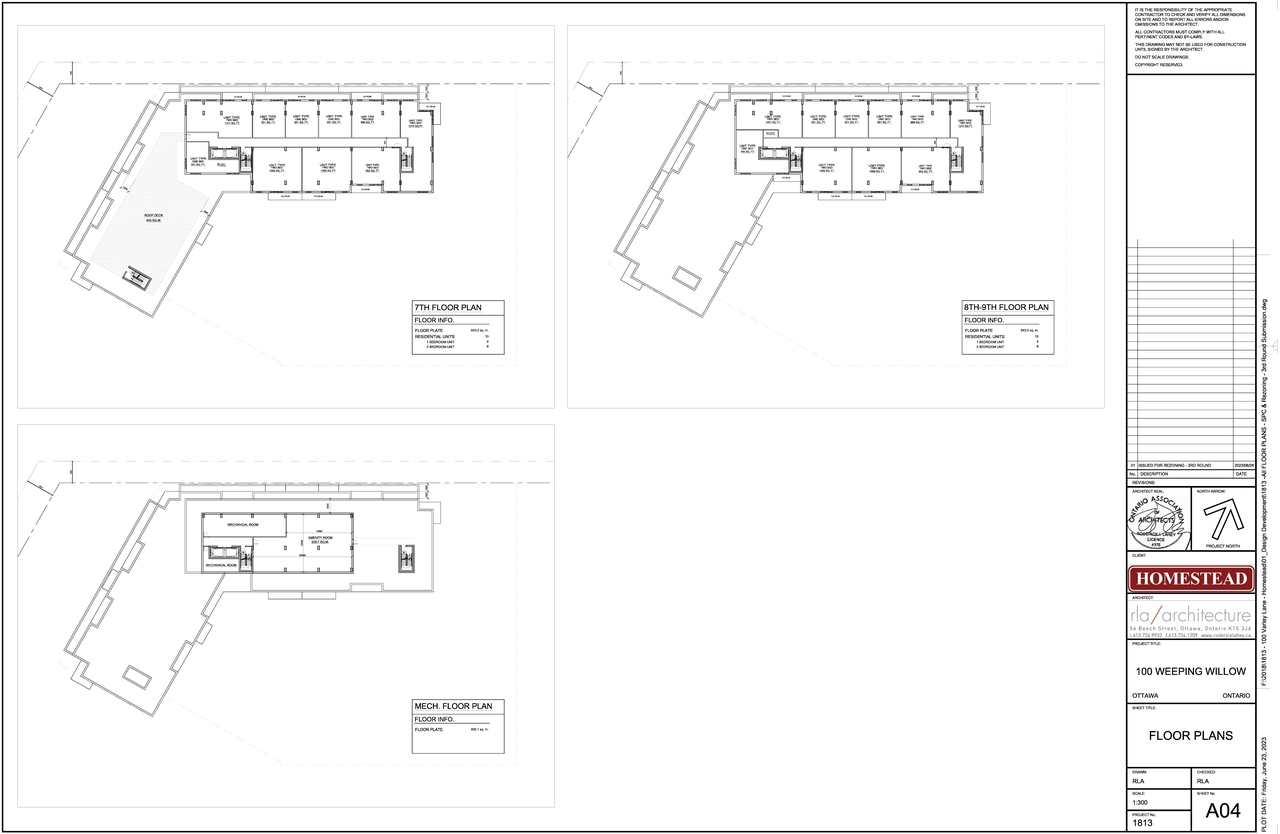| Adequacy Of Public Services | 2023-09-01 - Adequacy of Services Report - D02-02-21-0121 |
| Adequacy Of Public Services | 2023-04-27 - Adequacy of Service Report - D02-02-21-0121 |
| Adequacy Of Public Services | 2021-10-13 - Adequacy of Services Report - D02-02-21-0121 |
| Application Summary | 2021-10-21 - Application Summary - D02-02-21-0121 |
| Architectural Plans | 2023-12-14 - Site Plan - D02-02-21-0121 |
| Architectural Plans | 2023-12-04- Site Servicing Plan - D02-02-21-0121 |
| Architectural Plans | 2023-09-01 - Site Plan - D02-02-21-0121 |
| Architectural Plans | 2023-09-01 - Functional Site Servicing Plan - D02-02-21-0121 |
| Architectural Plans | 2023-09-01 - Functional Grading Plan - D02-02-21-0121 |
| Architectural Plans | 2023-09-01 - Functional Erosion Control Plan - D02-02-21-0121 |
| Architectural Plans | 2023-09-01 - Elevations - D02-02-21-0121 |
| Architectural Plans | 2023-04-27 - Sanitary Drainage Plan - D02-02-21-0121 |
| Architectural Plans | 2023-04-27 - architectural package - D02-02-21-0121 |
| Architectural Plans | 2023-04-26 - conceptual landscape plan |
| Architectural Plans | 2021-10-13 - Sanitary Drainage Plan - D02-02-21-0121 |
| Architectural Plans | 2021-10-13 - Architectural Package - D02-02-21-0121 |
| Environmental | 2021-10-13 - Phase I Environmental Site Assessment - D02-02-21-0121 |
| Environmental | 2021-10-13 - Environmental Impact Statement - D02-02-21-0121 |
| Erosion And Sediment Control Plan | 2023-12-04 - Erosion Control Plan - D02-02-21-0121 |
| Erosion And Sediment Control Plan | 2023-05-02 - Erosion Control Plan - D02-02-21-0121 |
| Erosion And Sediment Control Plan | 2023-05-02 - Erosion Control Plan - D02-02-21-0121 |
| Erosion And Sediment Control Plan | 2021-10-13 - Erosion Control Plan - D02-02-21-0121 |
| Existing Conditions | 2023-04-27 - Existing Storm Drainage Plan - D02-02-21-0121 |
| Existing Conditions | 2021-10-13 - Existing Storm Drainage Plan - D02-02-21-0121 |
| Floor Plan | 2023-12-04 - GROUND FLOOR PLAN - D02-02-21-0121 |
| Floor Plan | 2023-12-04 - FLOOR PLANS - D02-02-21-0121 (2) |
| Floor Plan | 2023-12-04 - FLOOR PLANS - D02-02-21-0121 |
| Floor Plan | 2023-09-01 - Floor Plans - D02-02-21-0121 |
| Geotechnical Report | 2023-12-04 - Grading Plan - D02-02-21-0121 |
| Geotechnical Report | 2023-12-04 - Geotechnical Investigation - D02-02-21-0121 |
| Geotechnical Report | 2023-09-01 - Geotechnical Investigation - D02-02-21-0121 |
| Geotechnical Report | 2023-05-02 - Grading Plan - D02-02-21-0121 |
| Geotechnical Report | 2021-10-13 - Geotechnical - D02-02-21-0121 |
| Geotechnical Report | 2021–10-13 - Grading Plan - D02-02-21-0121 |
| Landscape Plan | 2023-12-04 - Landscape Plan and Sections - D02-02-21-0121 |
| Landscape Plan | 2023-09-01 - Landscape Plan and Sections - D02-02-21-0121 |
| Noise Study | 2021-10-13 - Noise - D02-02-21-0121 |
| Planning | 2023-09-01 - Zoning Schedule - D02-02-21-0121 |
| Planning | 2023-09-01 - Zoning Map - D02-02-21-0121 |
| Planning | 2023-05-02 - Planning Letter - D02-02-21-0121 |
| Planning | 2021-10-13 - Planning Rationale - D02-02-21-0120 |
| Rendering | 2023-09-01 - Perspectives - D02-02-21-0121 |
| Site Servicing | 2023-04-27 - Site Servicing Plan - D02-02-21-0121 |
| Site Servicing | 2021-10-13 - Site Servicing Plan - D02-02-21-0121 |
| Stormwater Management | 2023-04-27 - Storm Drainage Plan - D02-02-21-0121 |
| Stormwater Management | 2021-10-13 - Storm Drainage Plan - D02-02-21-0121 |
| Surveying | 2021-10-13 - Topographic - D02-02-21-0121 |
| Transportation Analysis | 2023-09-01 - Traffic Impact Assessment - D02-02-21-0121 |
| Transportation Analysis | 2023-05-02 - Traffic Impact Assessment Report - D02-02-21-0121 |
| Transportation Analysis | 2021-10–13 - Transportation Impact Assessment - D02-02-21-0121 |
| Tree Information and Conservation | 2023-09-01 - Tree Conservation Report - D02-02-21-0121 |
| Tree Information and Conservation | 2021-10-13 - Tree Conservation Report - D02-02-21-0121 |
| 2023-09-01 - Street Sections - D02-02-21-0121 |
| 2023-09-01 - Memo-Geotechnical Response to City Comment - D02-02-21-0121 |
