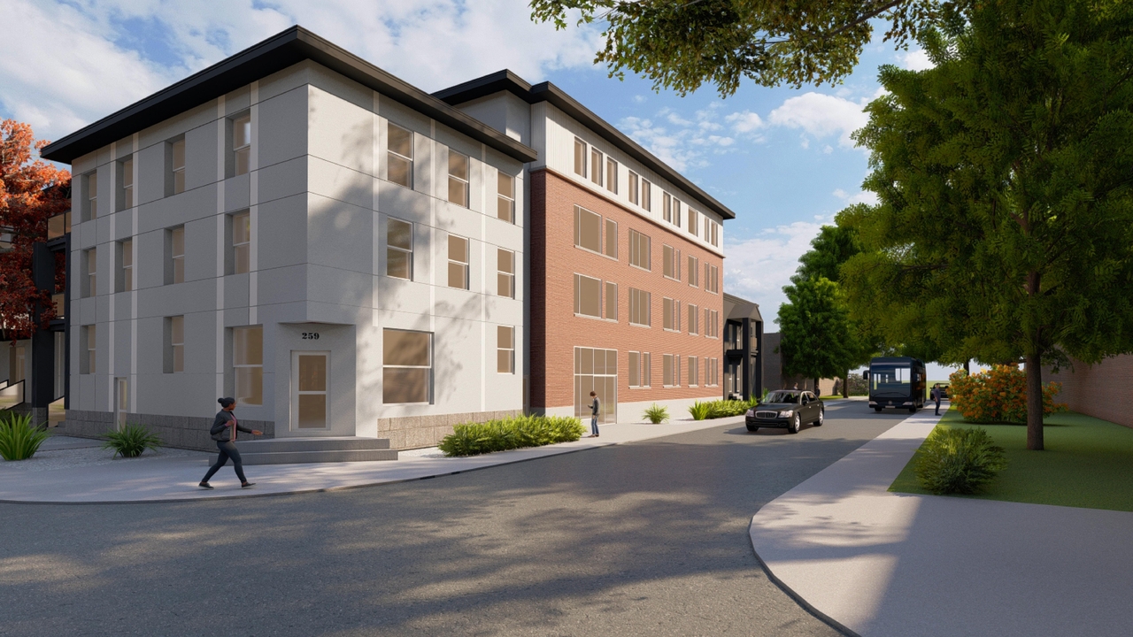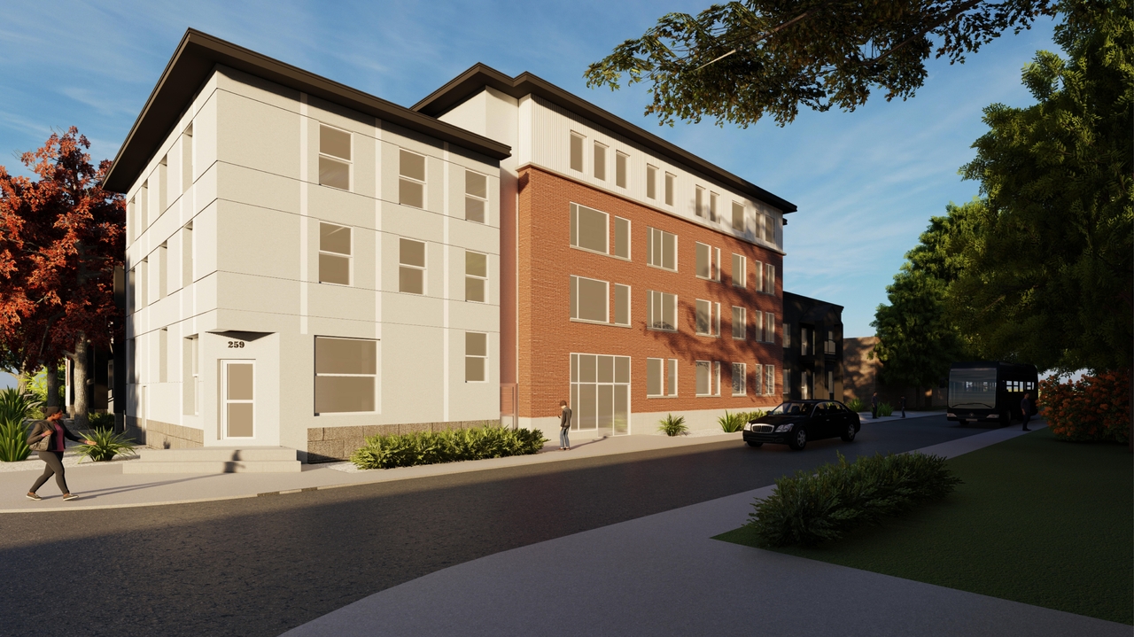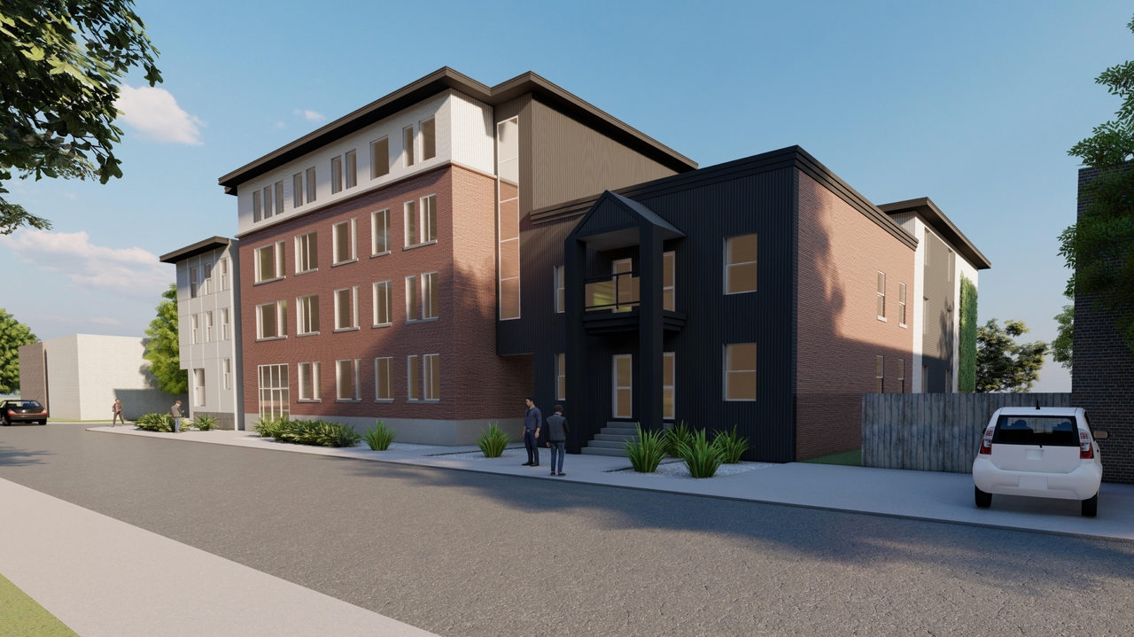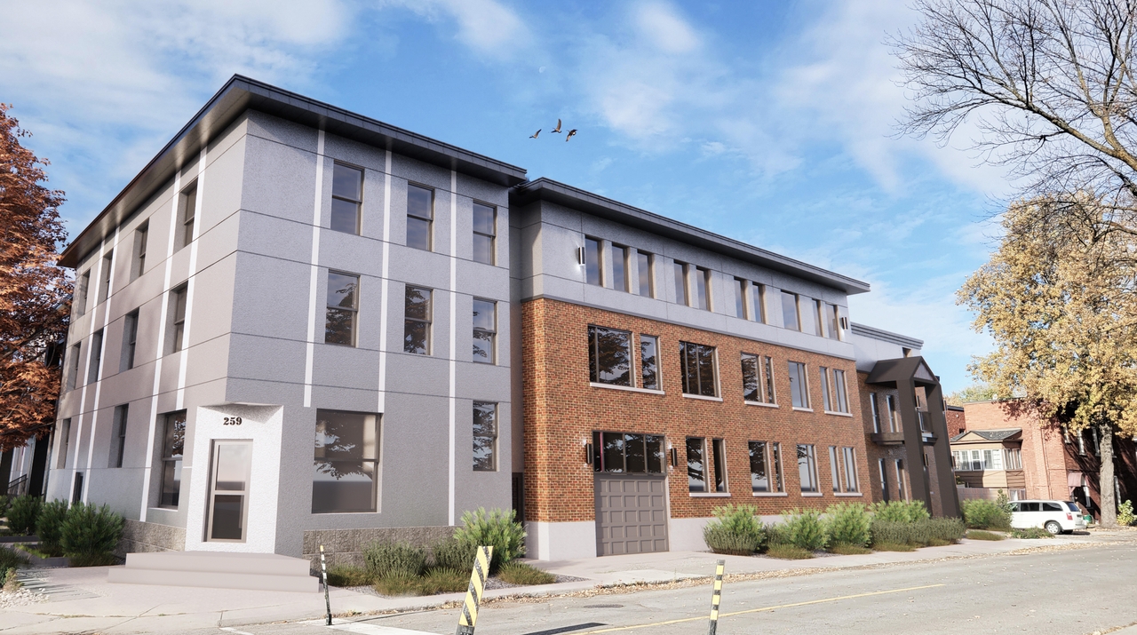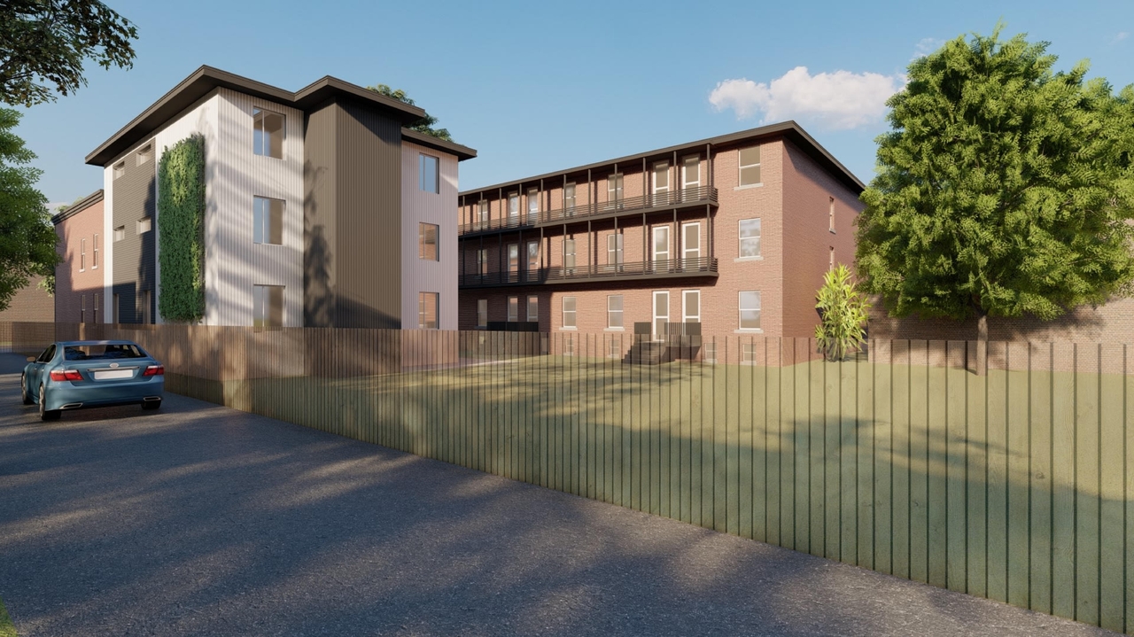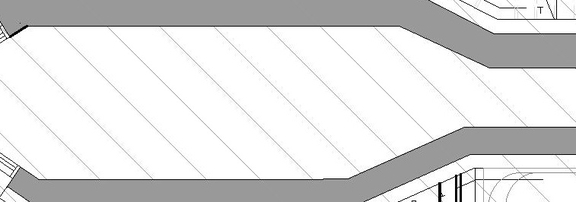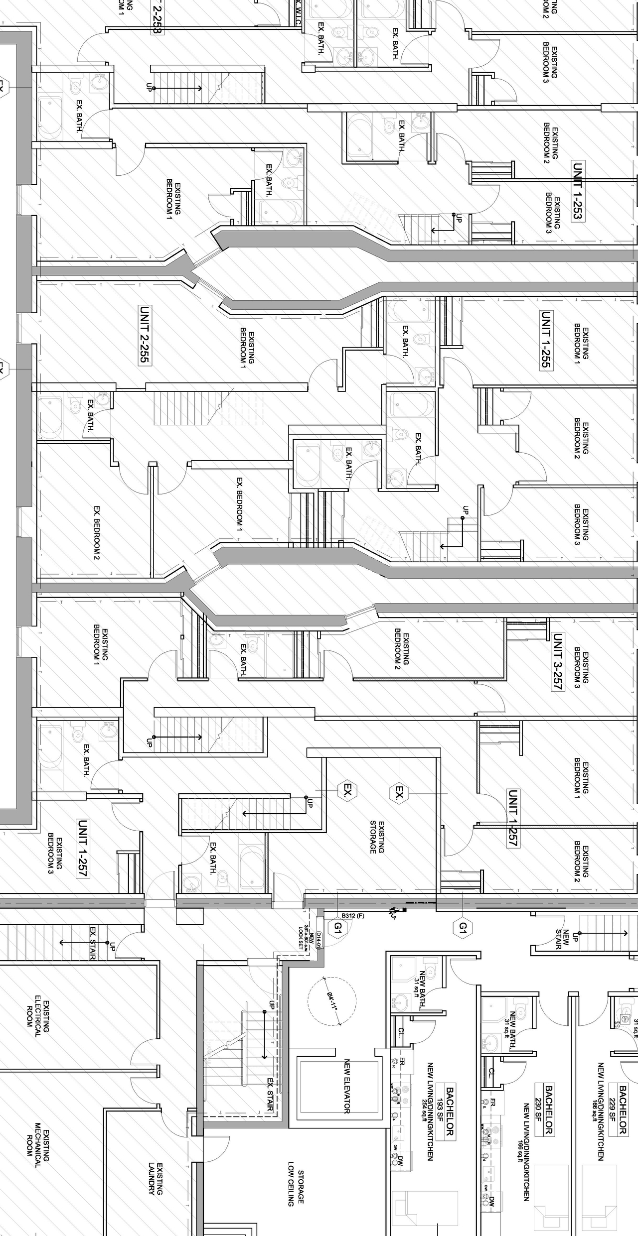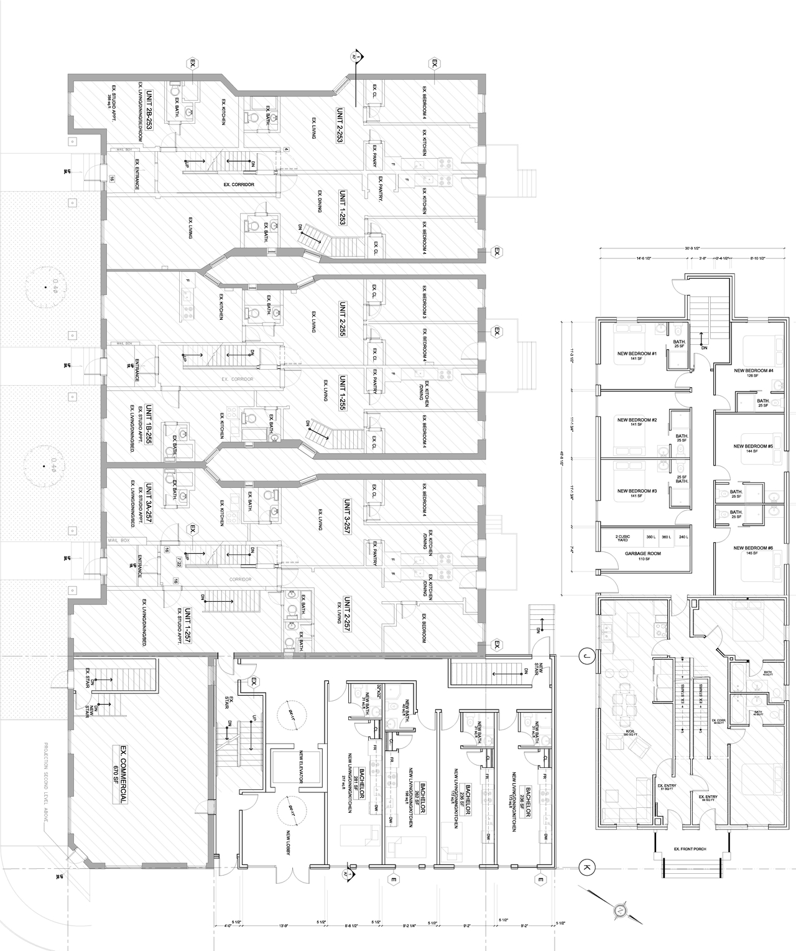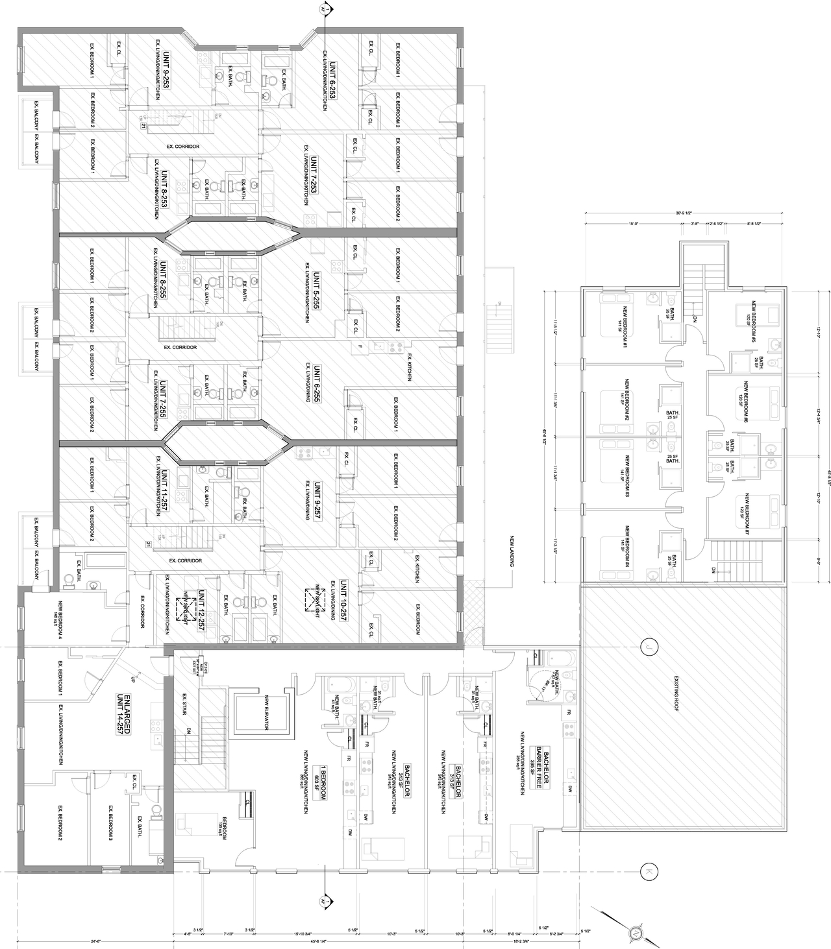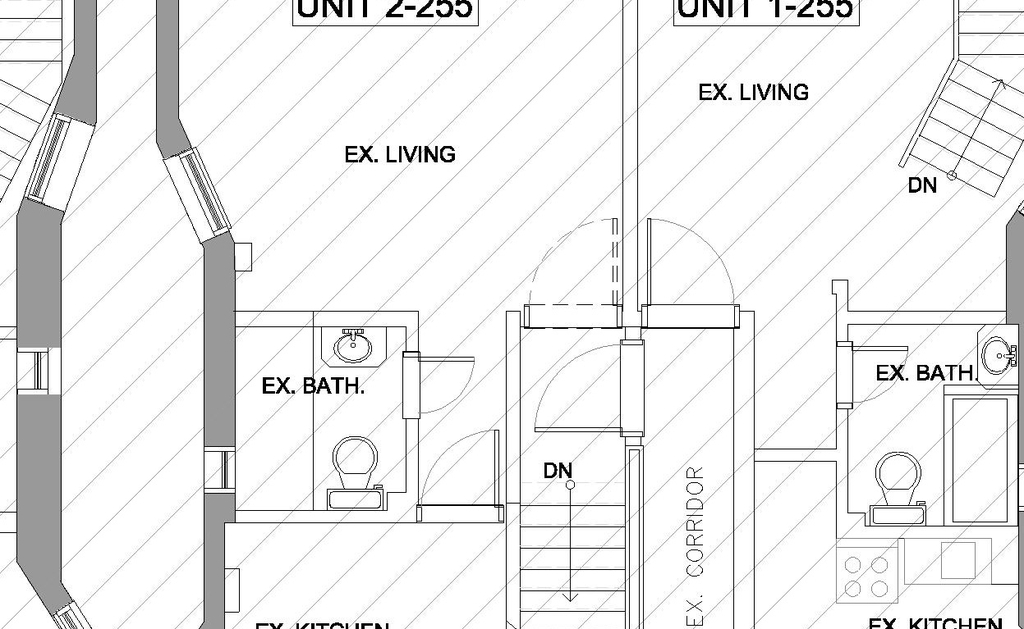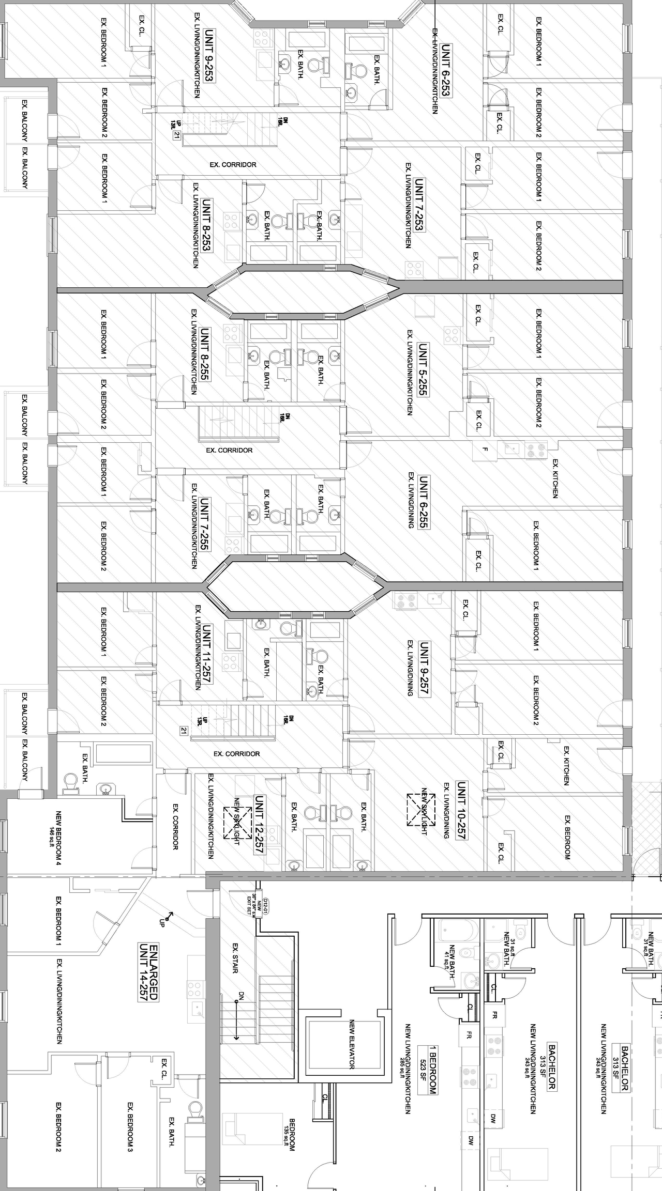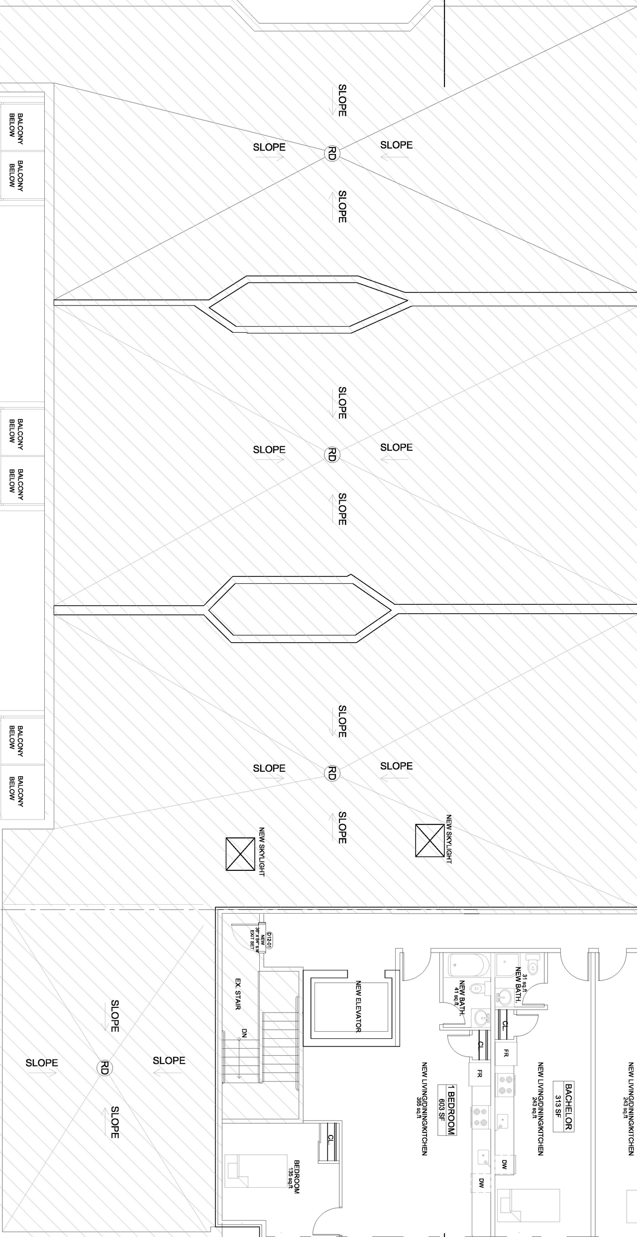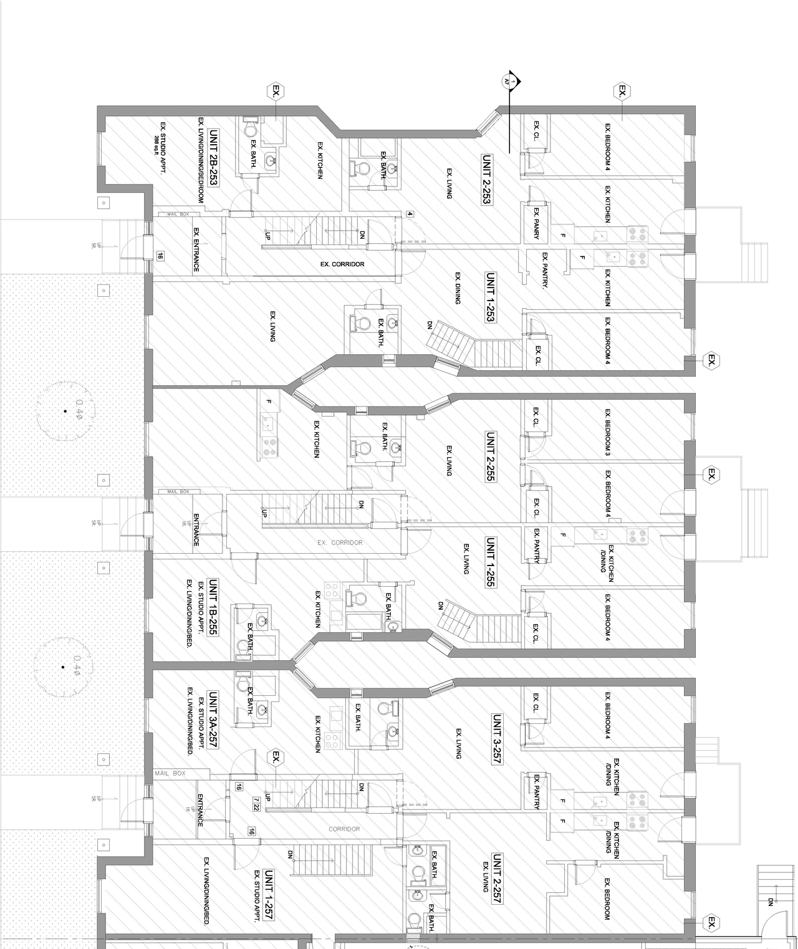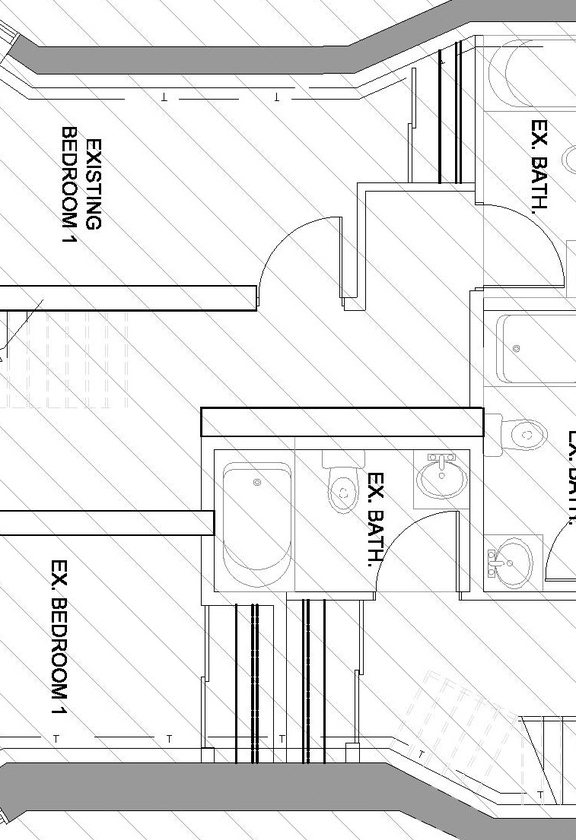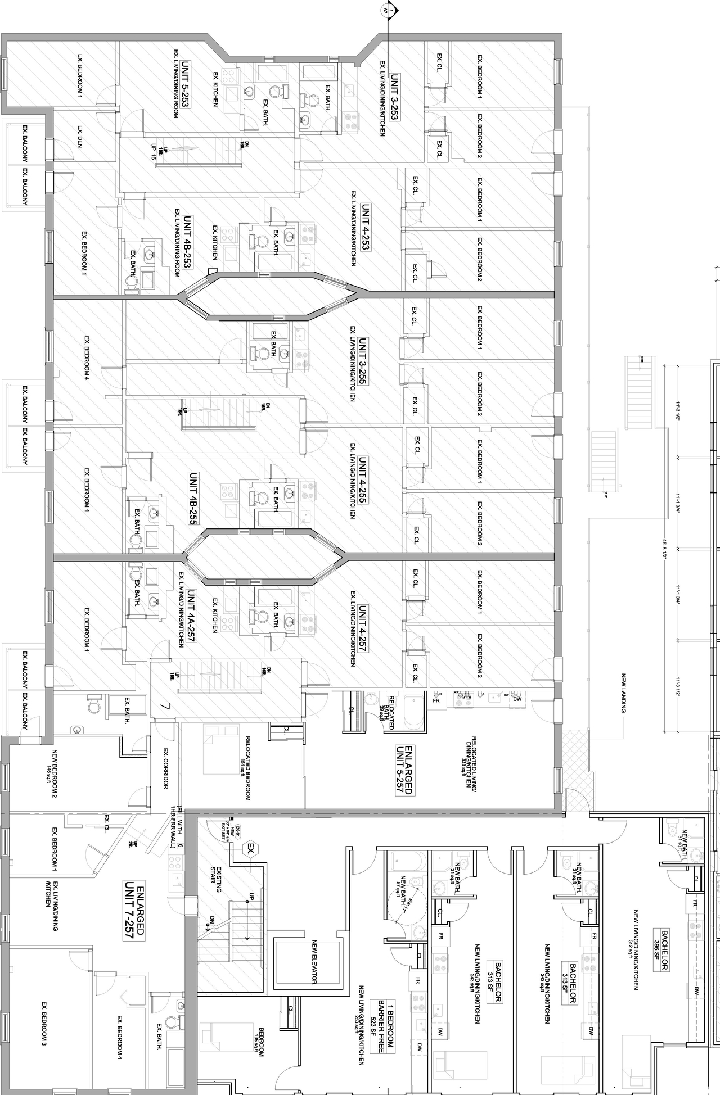253-257 York St./78-80 Nelson St. (D02-02-21-0088)#
Summary#
| Application Status | Inactive |
| Review Status | Zoning By-law in Effect |
| Description | The City of Ottawa has received a Zoning By-law Amendment and Site Plan Control application to permit the construction of a four-storey addition and a three-storey addition to the two existing buildings on the properties, which will add 20 dwelling units and 26 rooming units respectively. |
| Ward | Ward 12 - Stéphanie Plante |
| Date Initiated | 2021-08-27 |
| Last Updated | 2023-12-19 |
Renders#
Location#
Select a marker to view the address.
Site Plans, Elevations and Floor Plans#
Documents#
Additional Information#
| All Addresses | 253 York St. 255 York St. 257 York St. 78 Nelson St. 80 Nelson St. |
