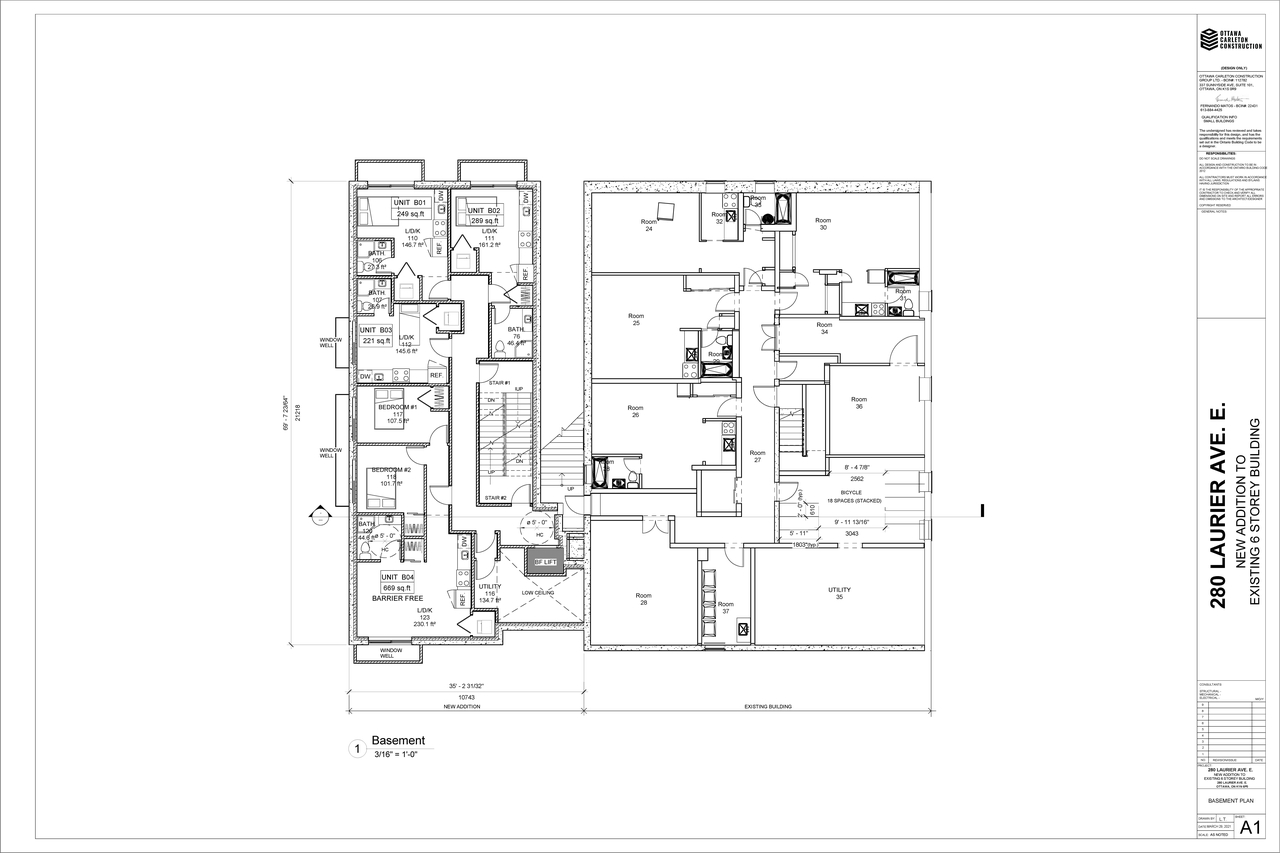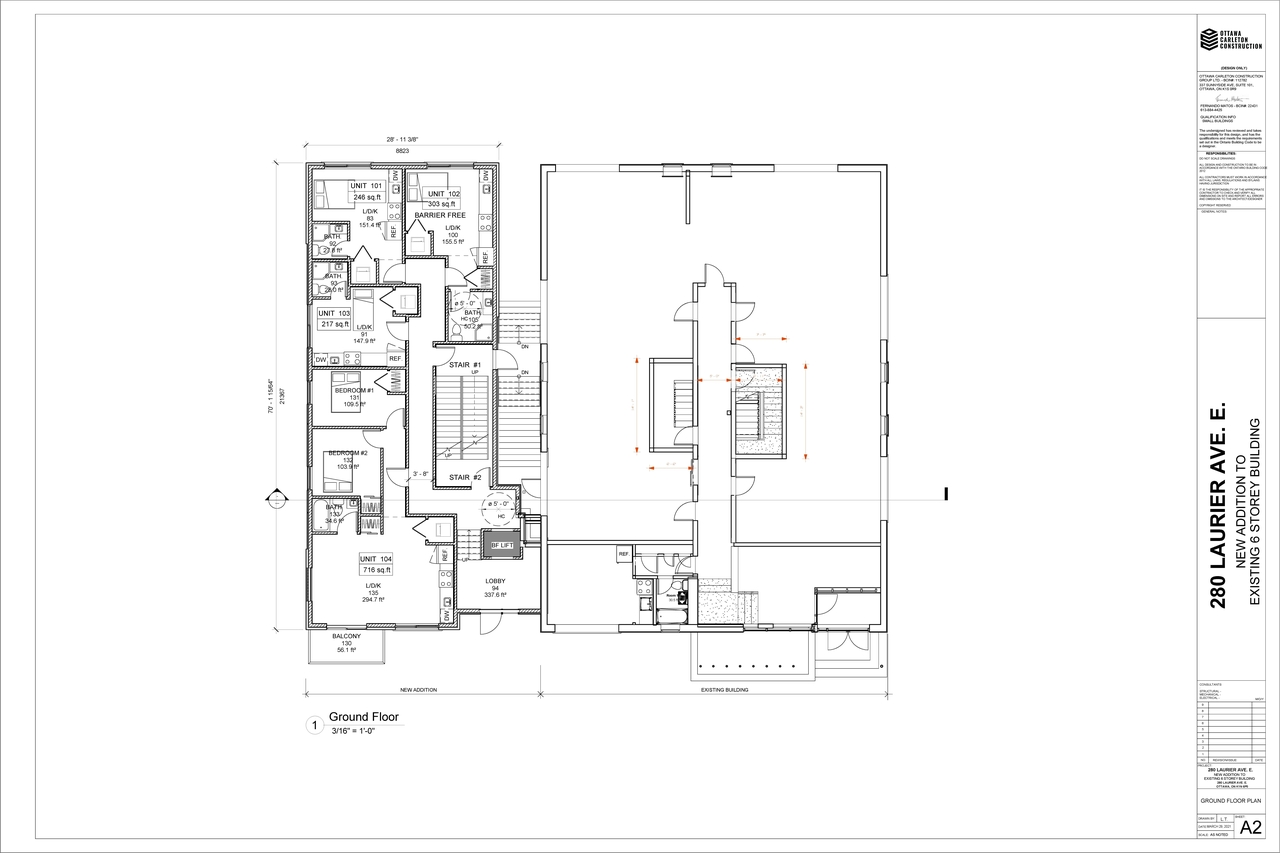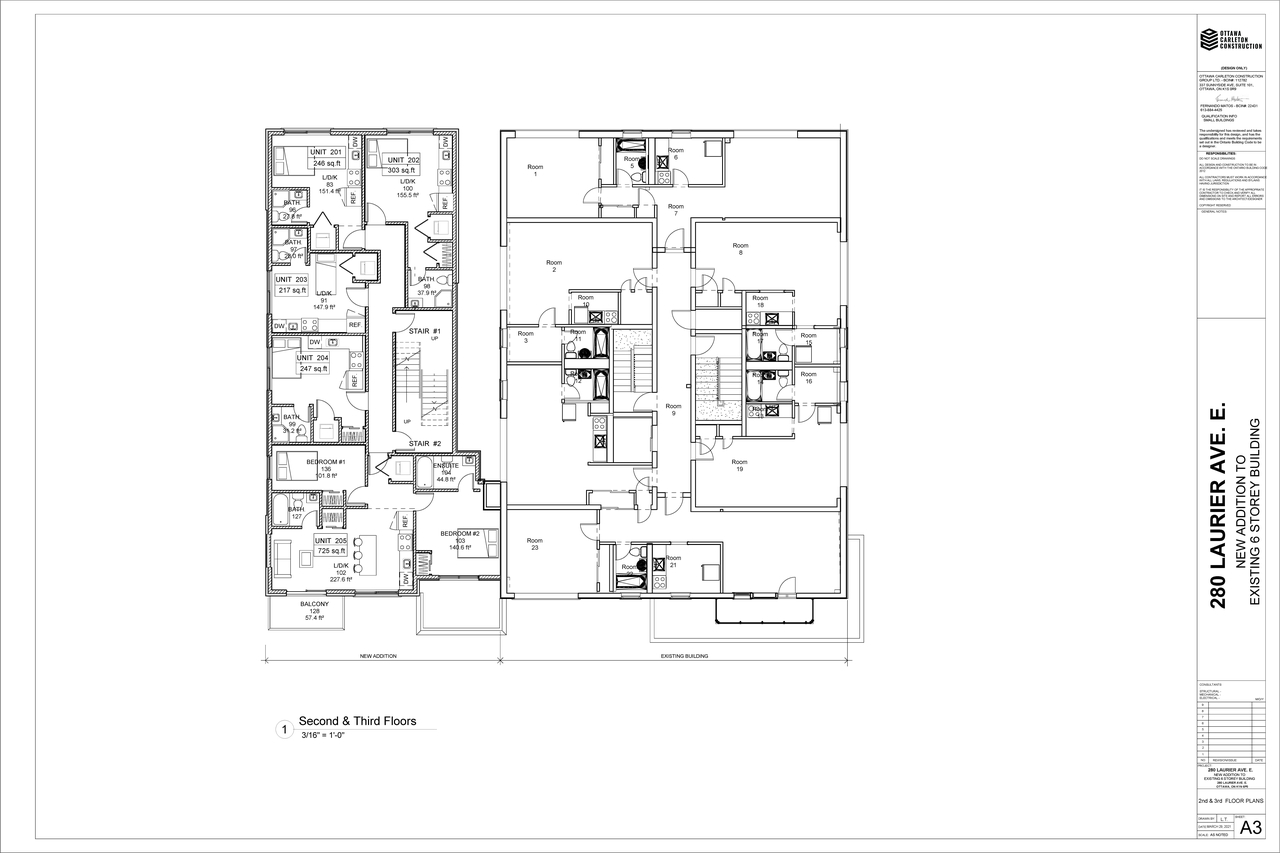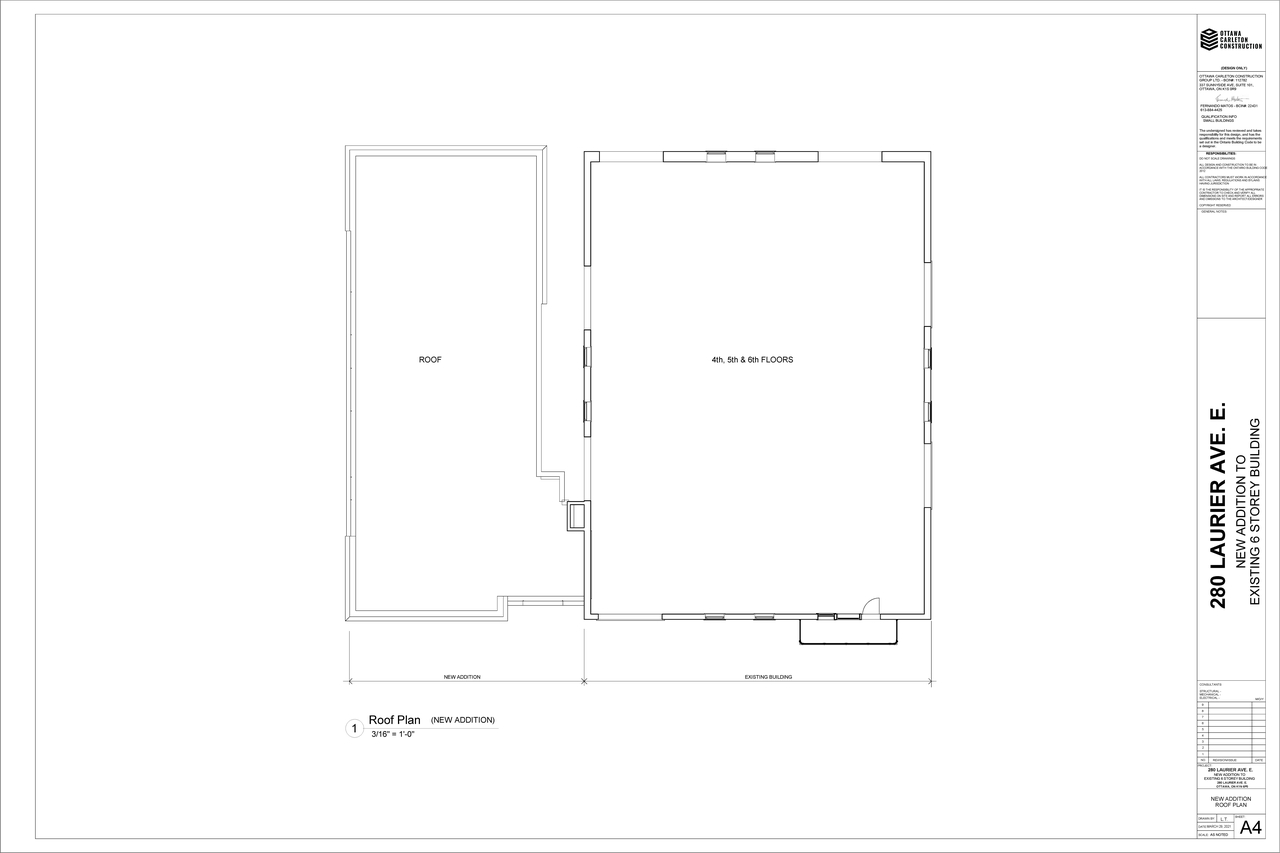280 Laurier Ave. E. (D02-02-21-0087) #
Summary #
| Application Status | Inactive |
| Review Status | Application Approved by OMB |
| Description | The City of Ottawa has received a Zoning By-law Amendment and Site Plan Control application to construct a three-storey residential addition along the east face of the existing mid-rise building. |
| Ward | Ward 12 - Stéphanie Plante |
| Date Initiated | 2021-08-25 |
| Last Updated | 2023-08-18 |
Location #
Select a marker to view the address.
Site and Floor Plans #
Documents #
Related Projects #
| Project | Last Updated | Date Initiated |
|---|---|---|
280 Laurier Ave. E.
D07-12-24-0042 | 2025-04-01 | 2024-06-17 |



