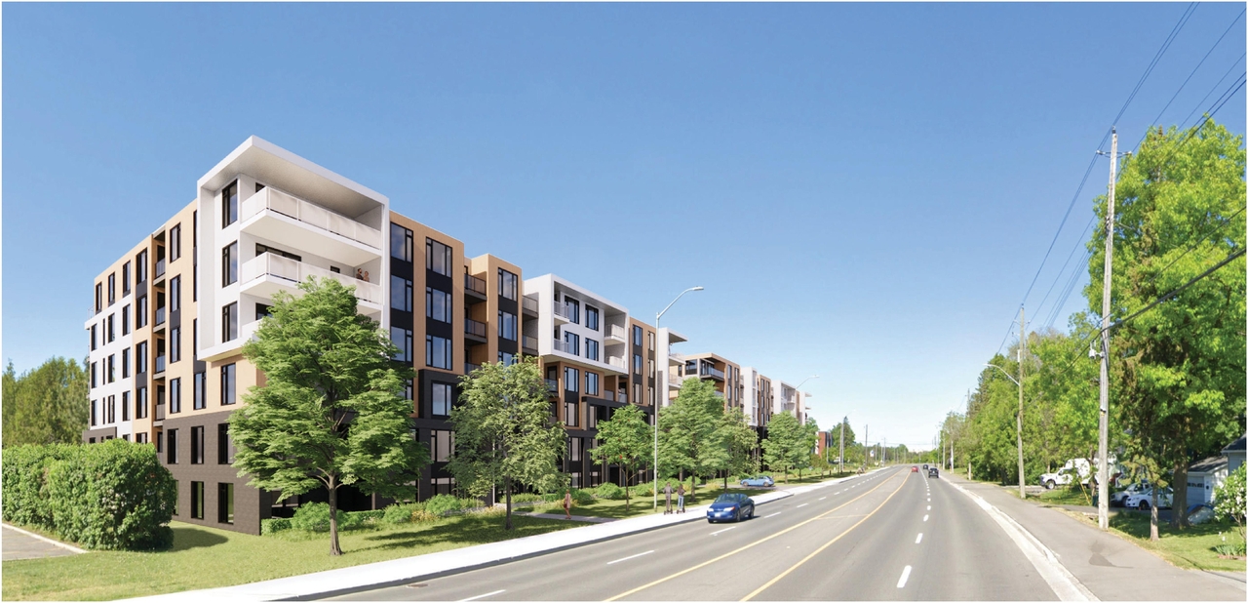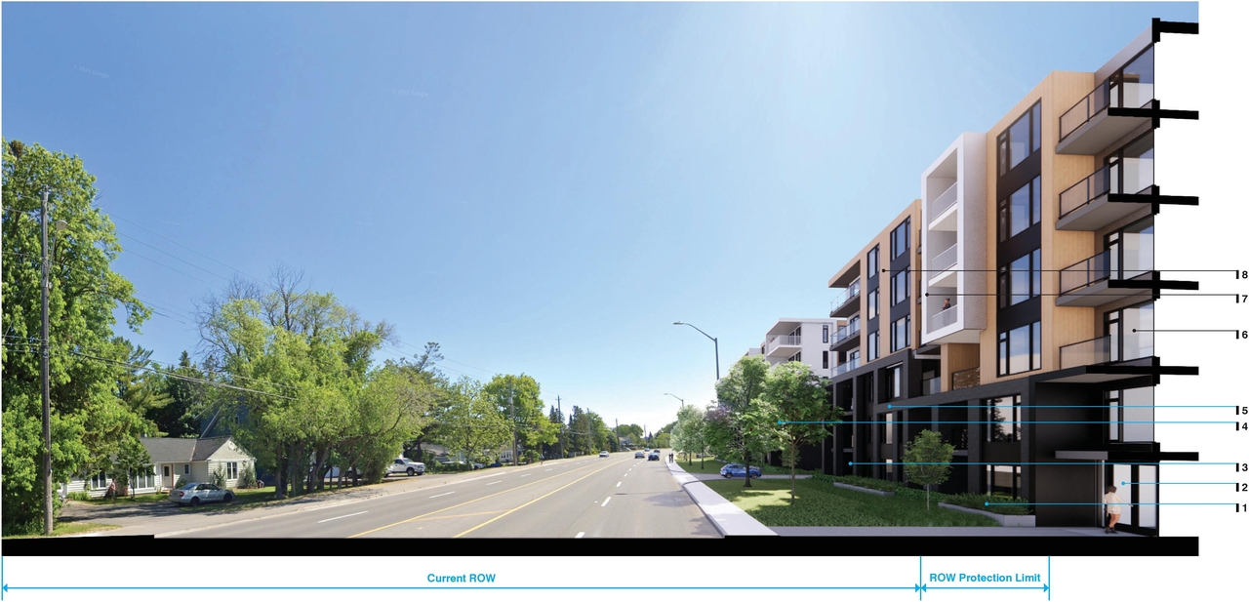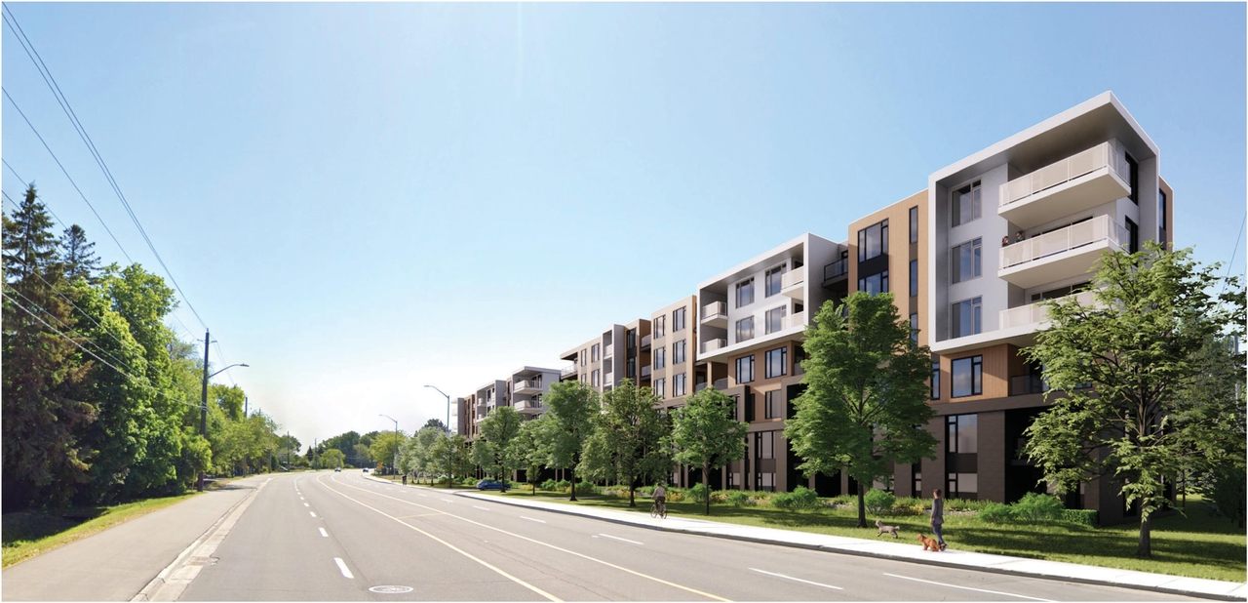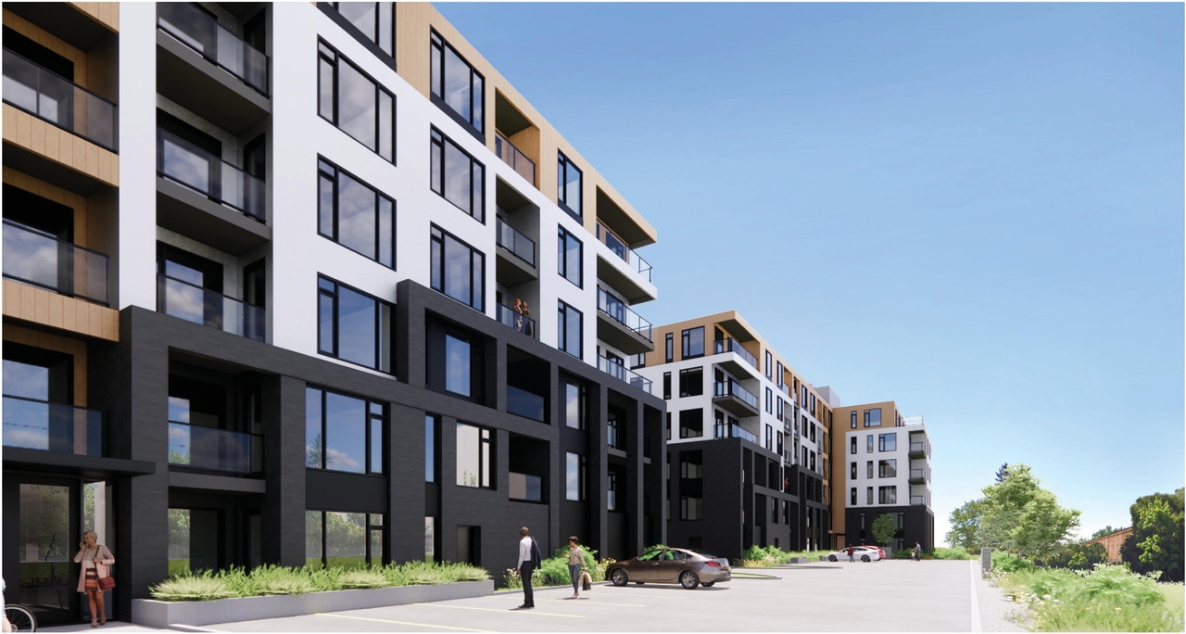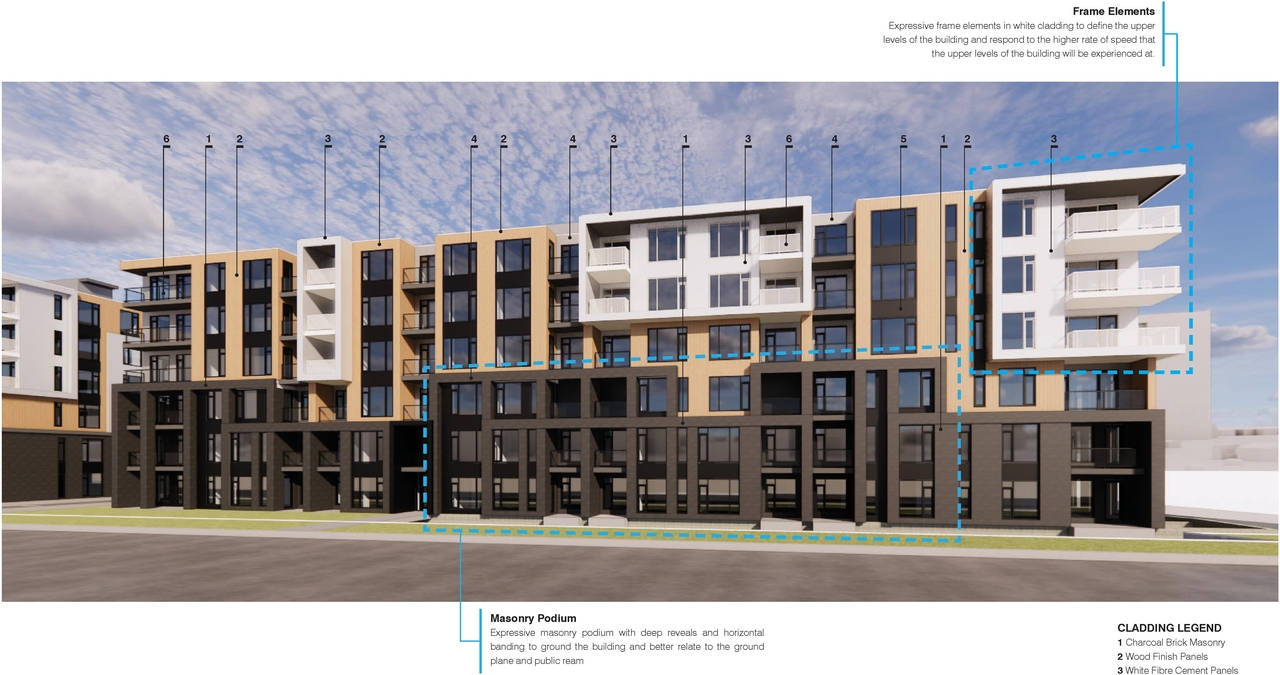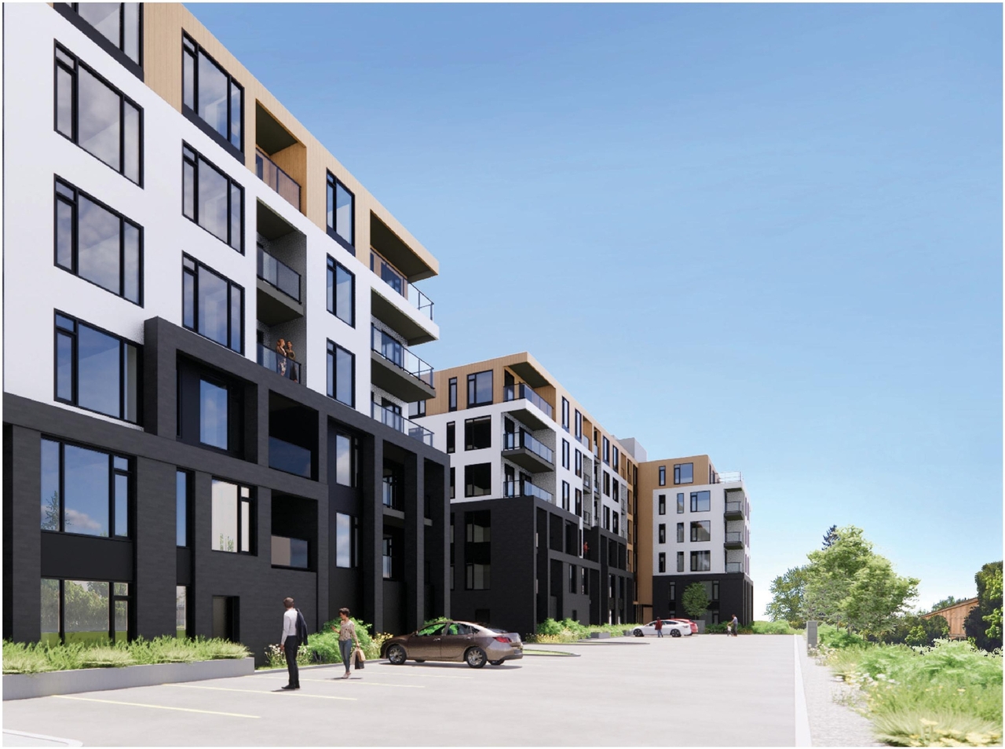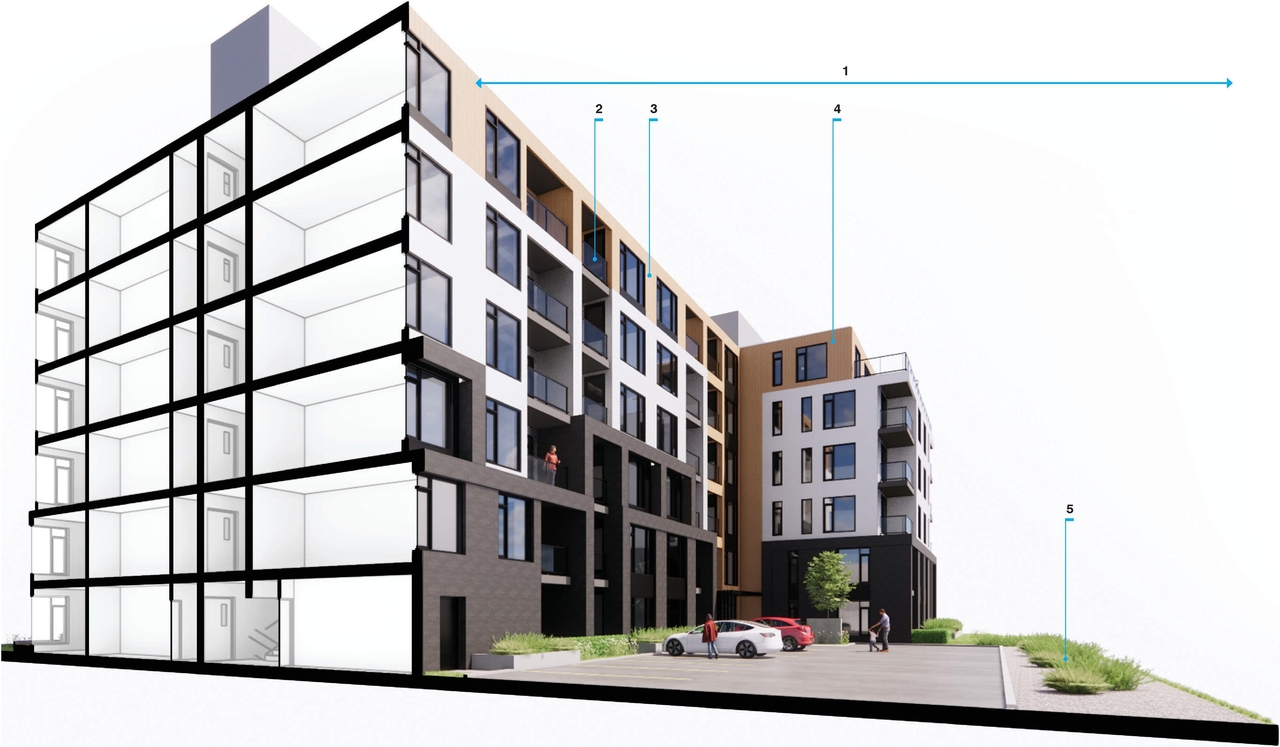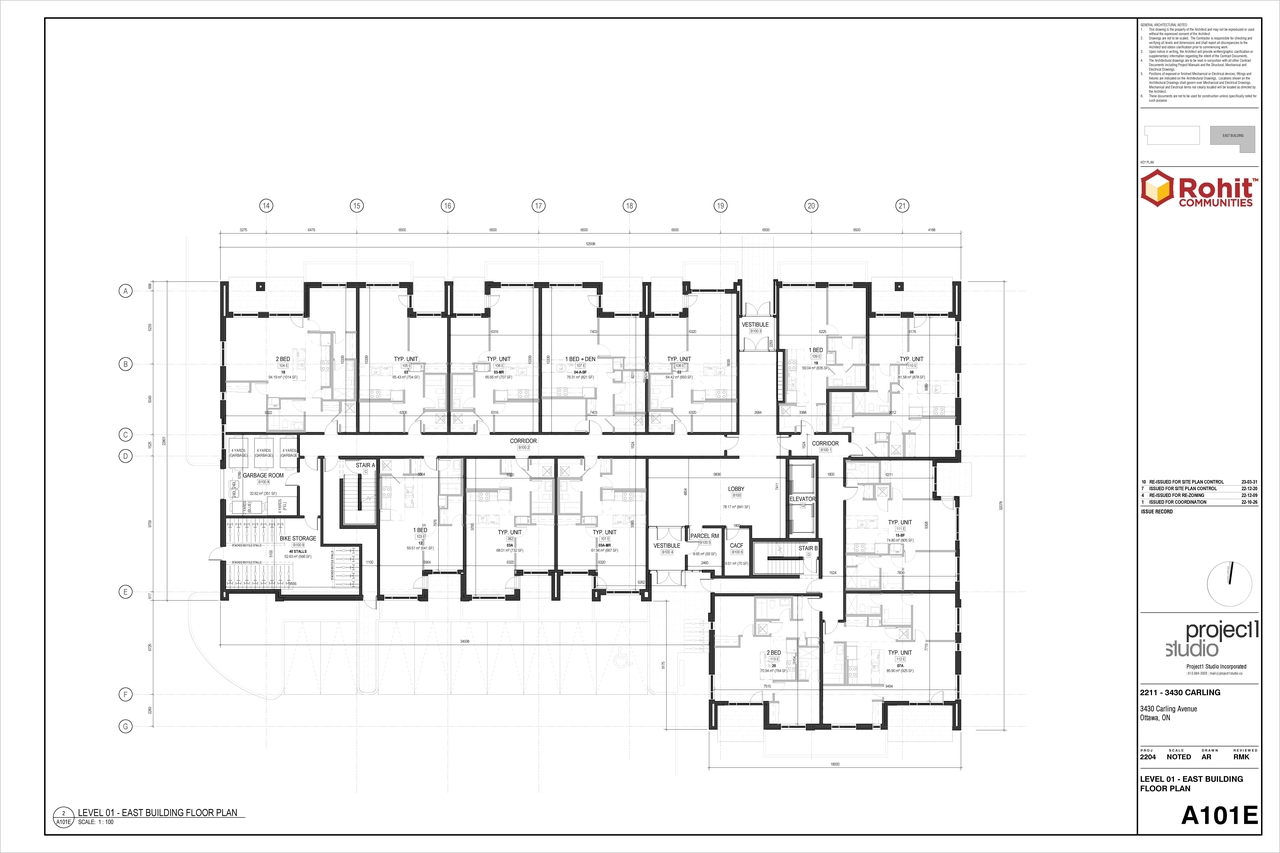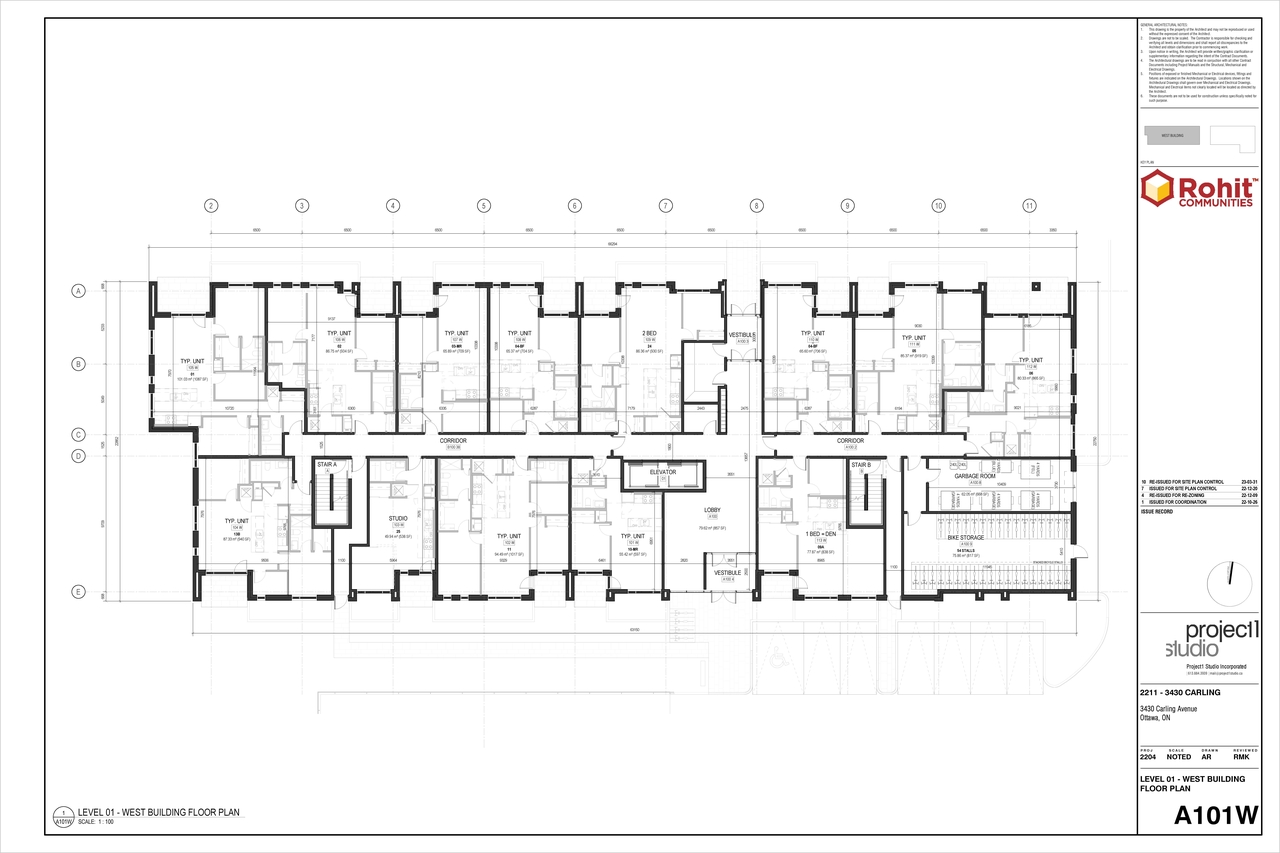3430 Carling Ave. (D02-02-21-0082) #
Summary #
| Application Status | Inactive |
| Review Status | Zoning By-law in Effect |
| Description | The proposed development seeks to construct a mid-rise residential apartment building, with (2) nine (9) storey buildings with a four (4) storey podium, for a total of 216 dwelling units. The proposed development will incorporate a mix of underground parking, and limited surface parking located between the two buildings. |
| Ward | Ward 7 - Theresa Kavanagh |
| Date Initiated | 2021-08-16 |
| Last Updated | 2023-10-10 |
Renders #
Location #
Select a marker to view the address.
Site and Floor Plans #
Documents #
Related Projects #
| Project | Last Updated | Date Initiated |
|---|---|---|
3430 Carling Ave.
D07-12-22-0177 | 2024-12-17 | 2022-12-20 |
