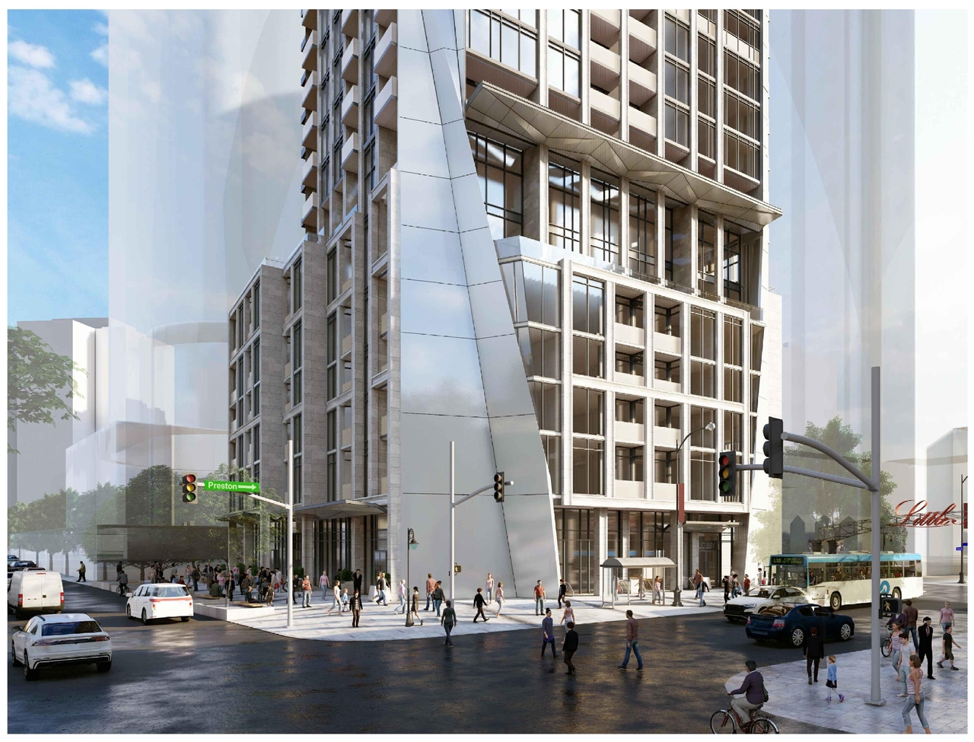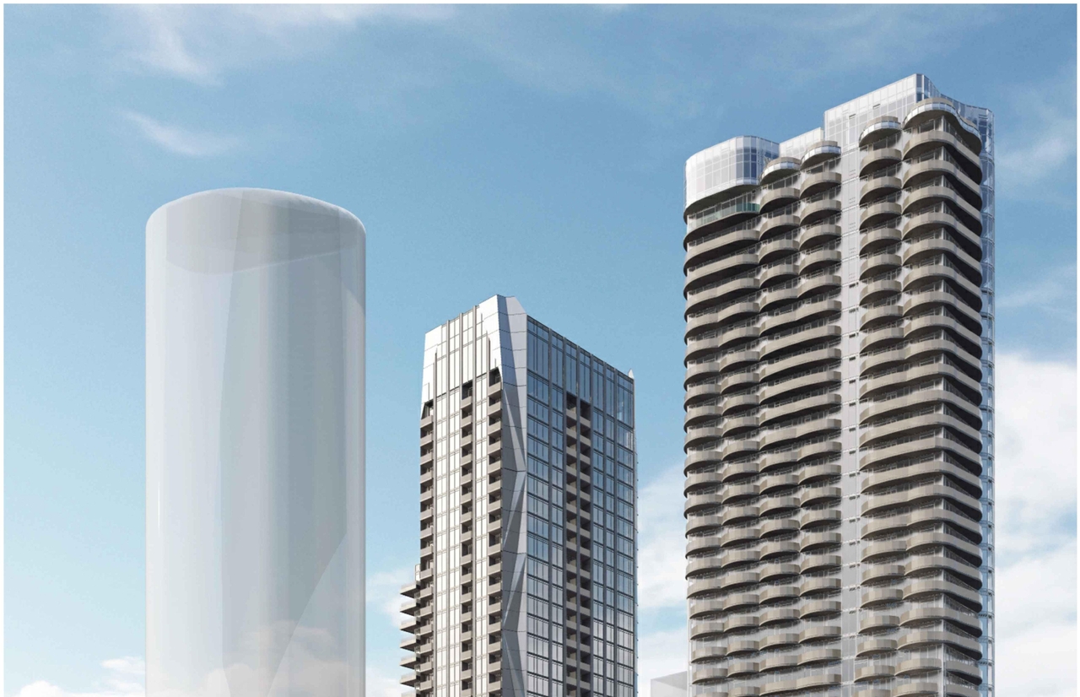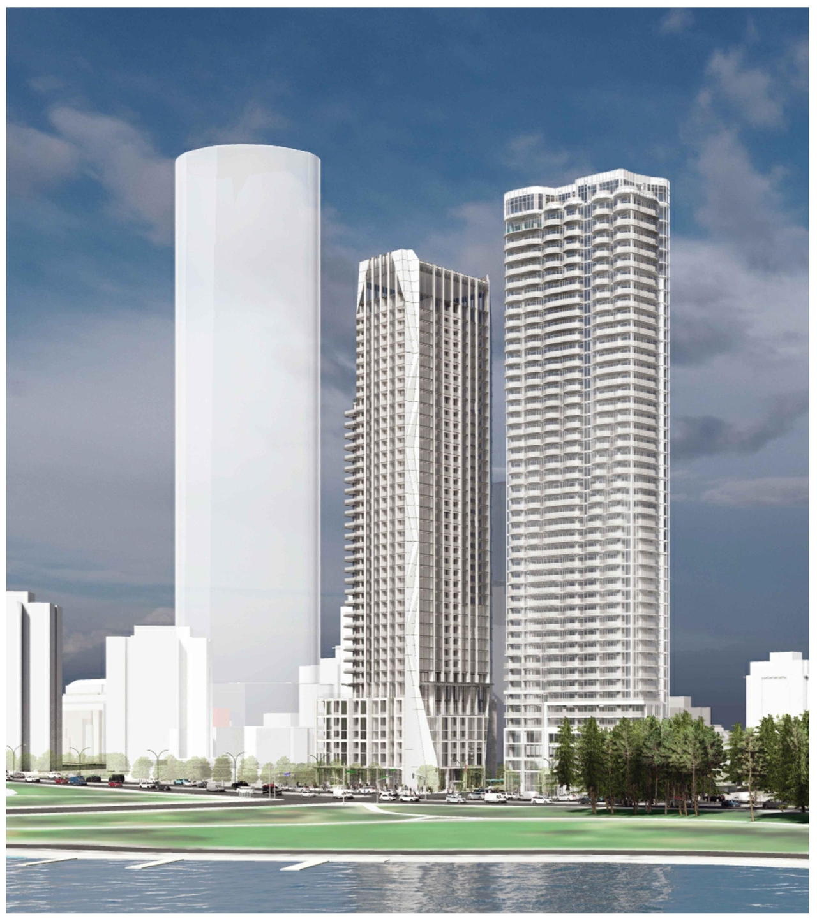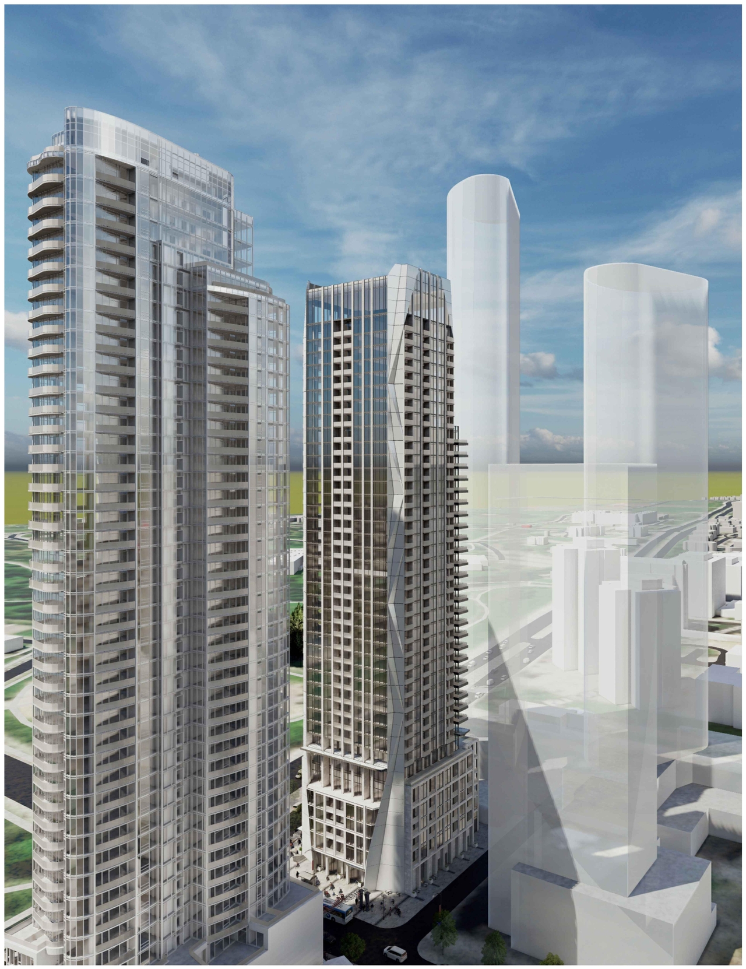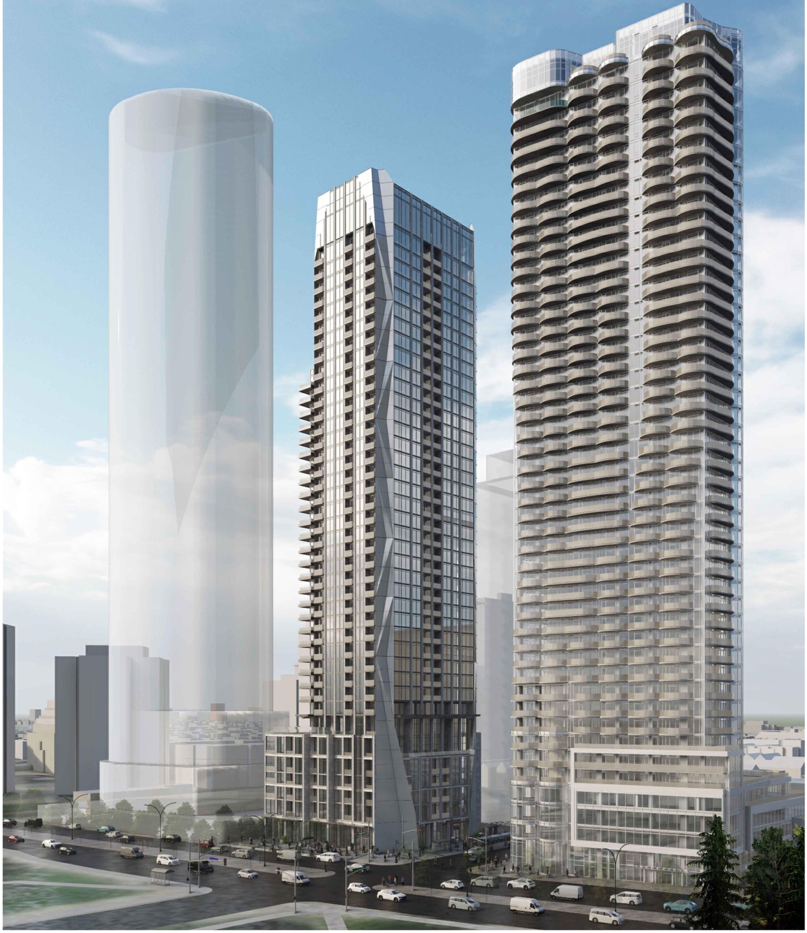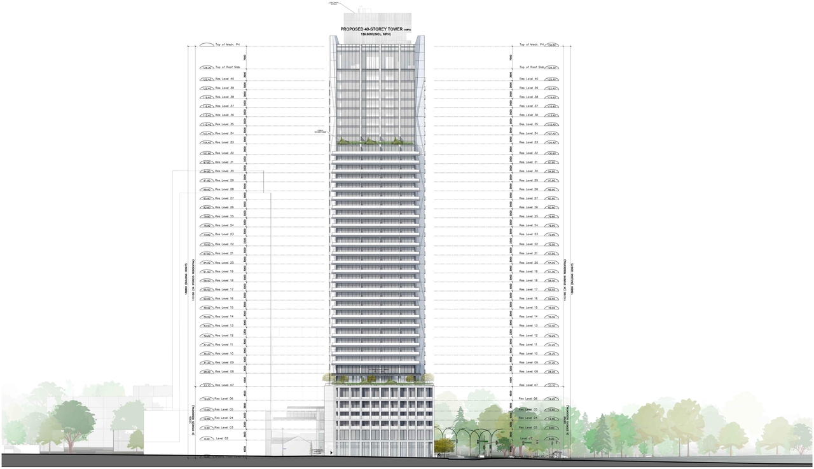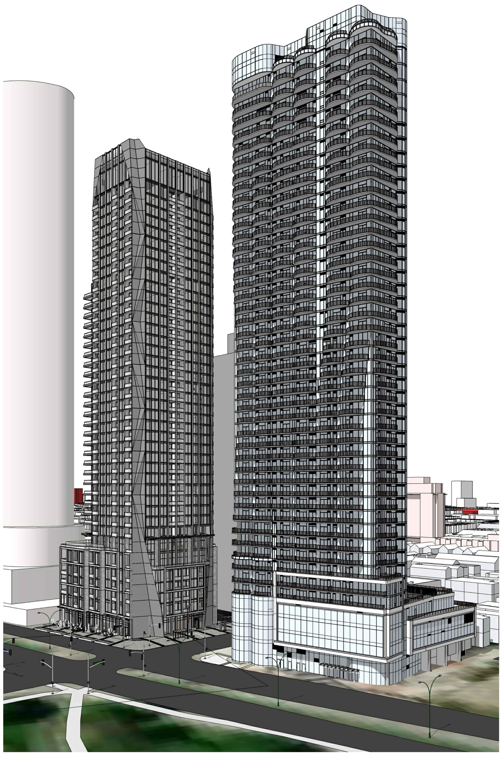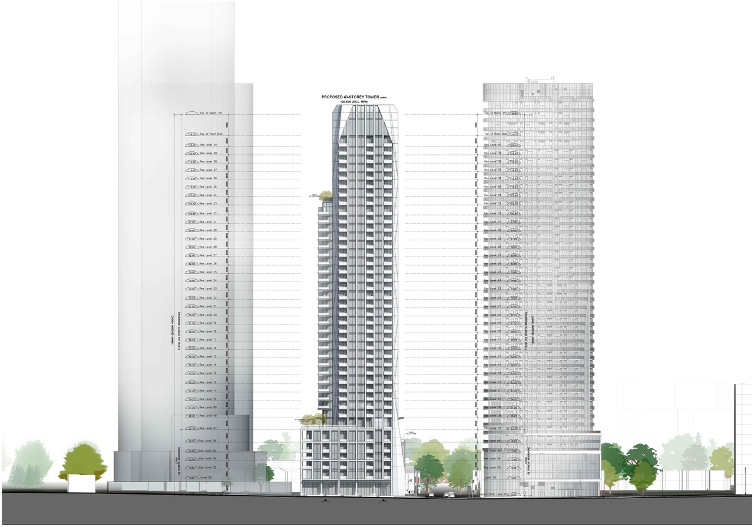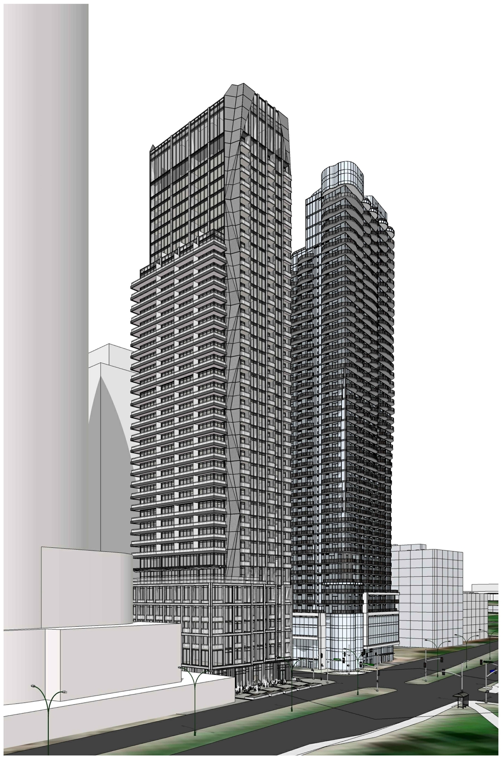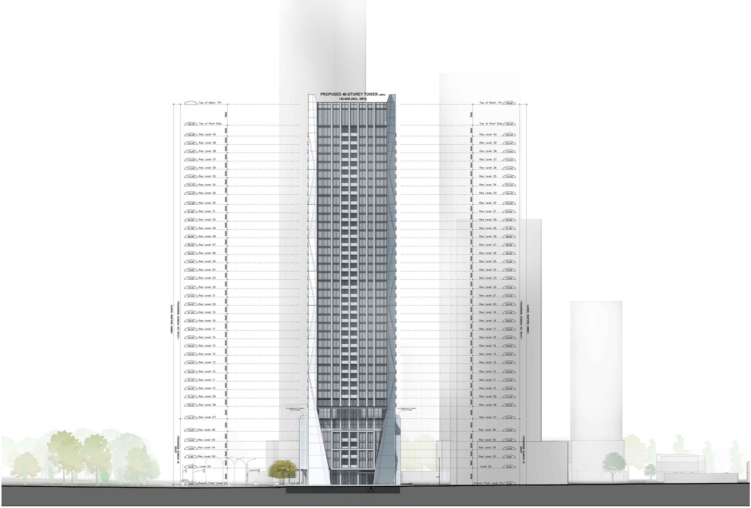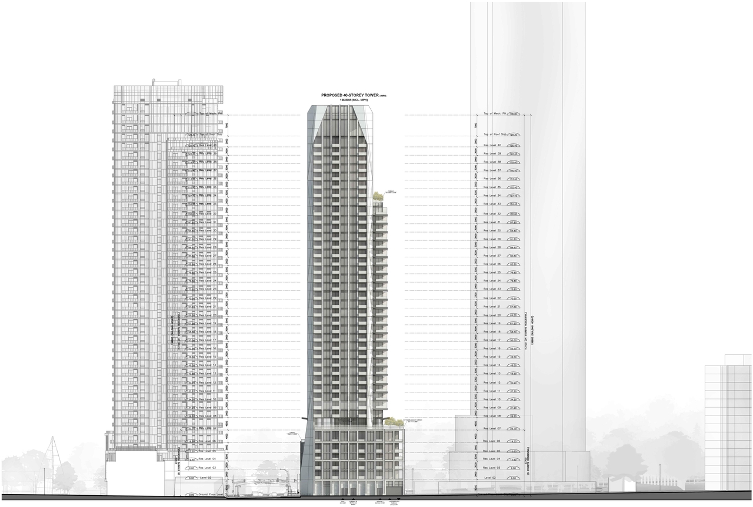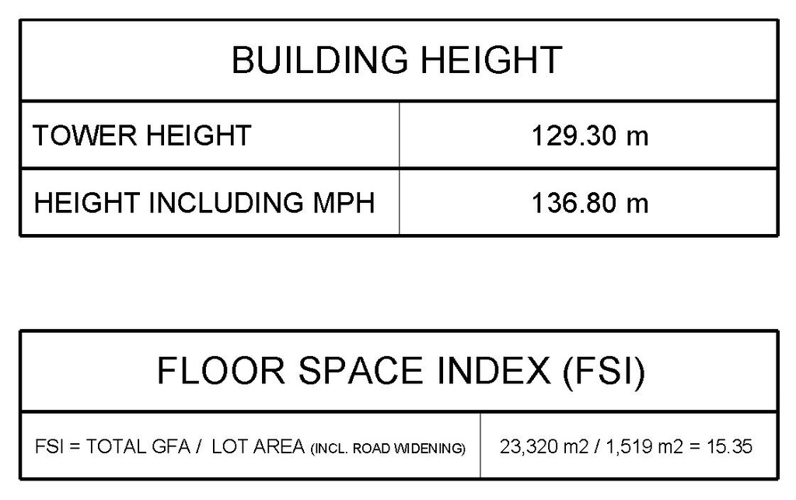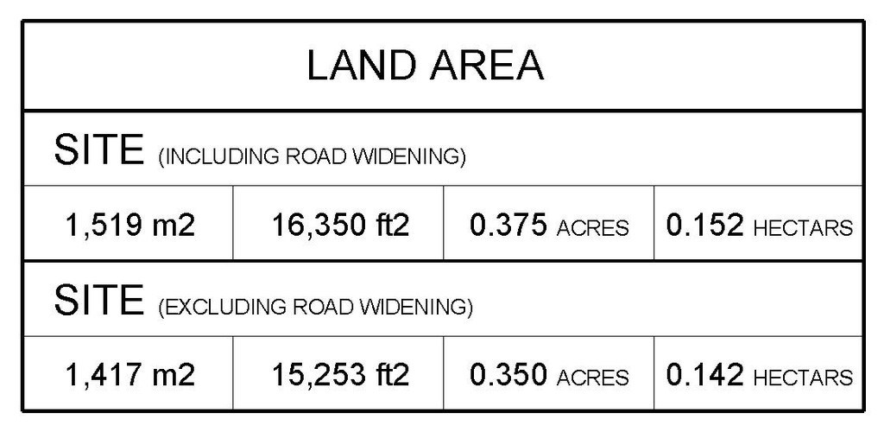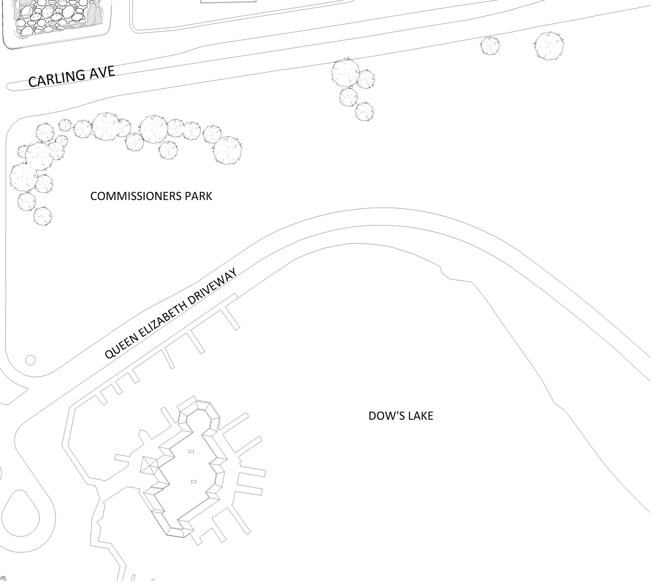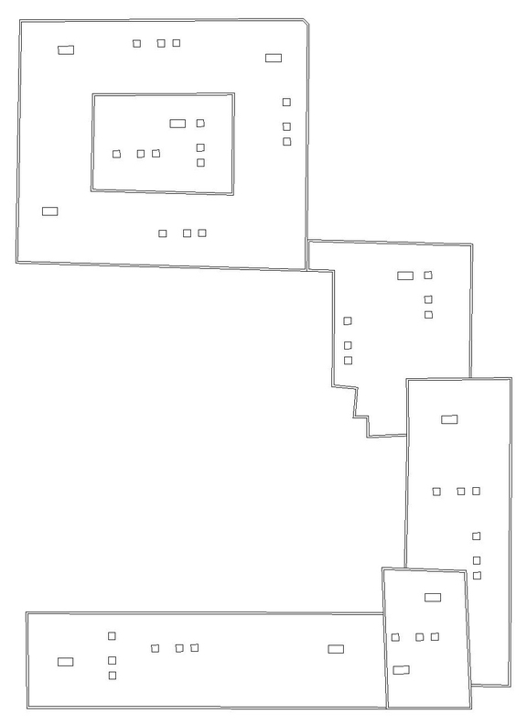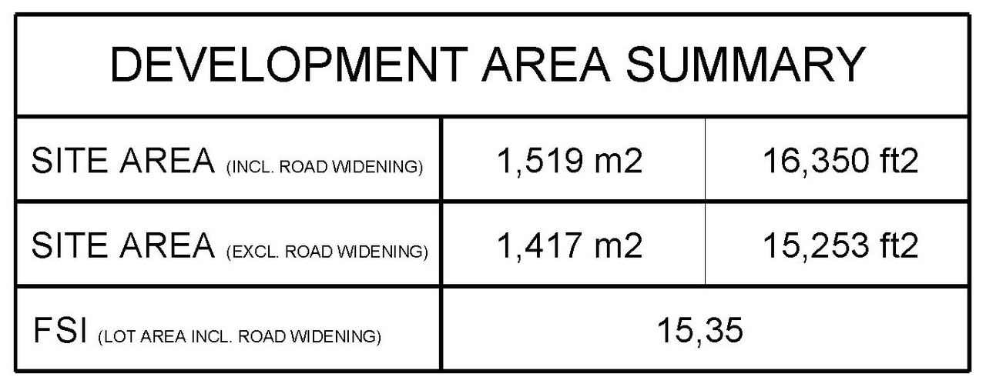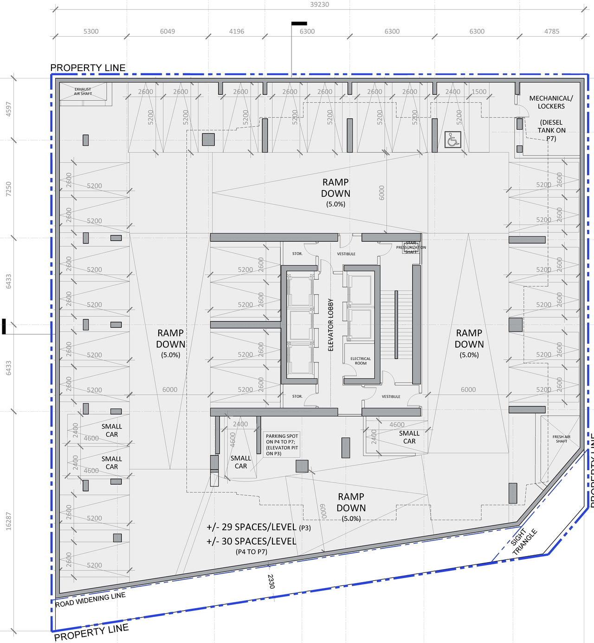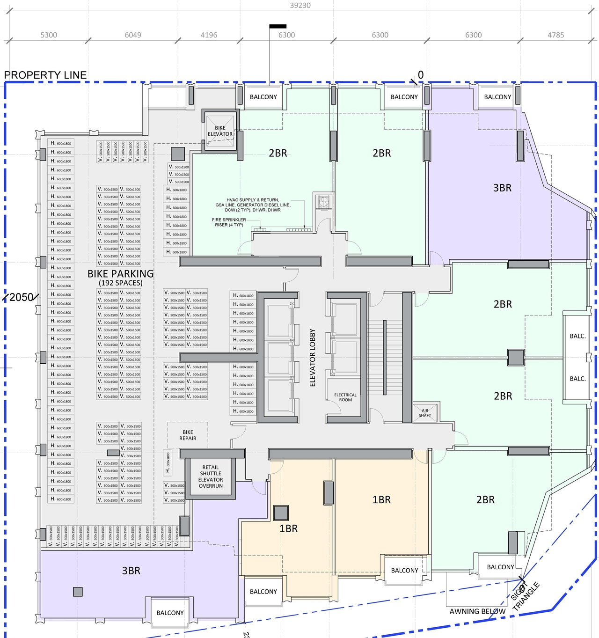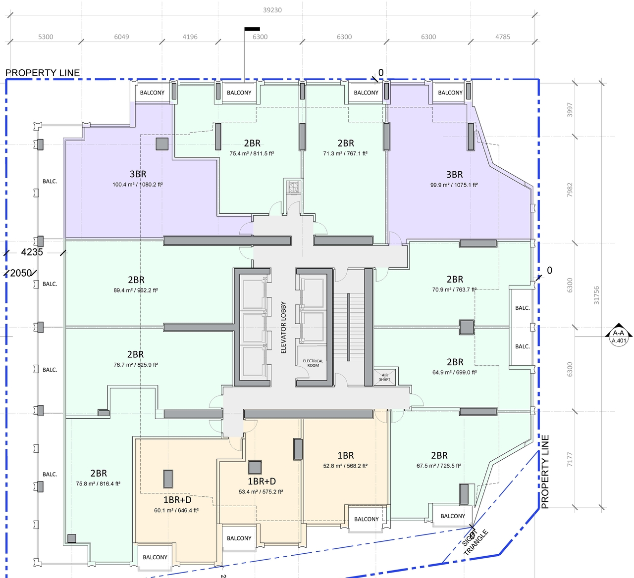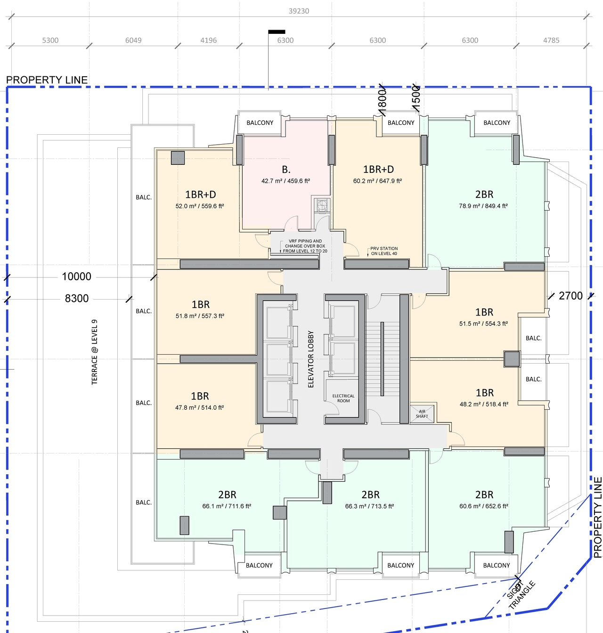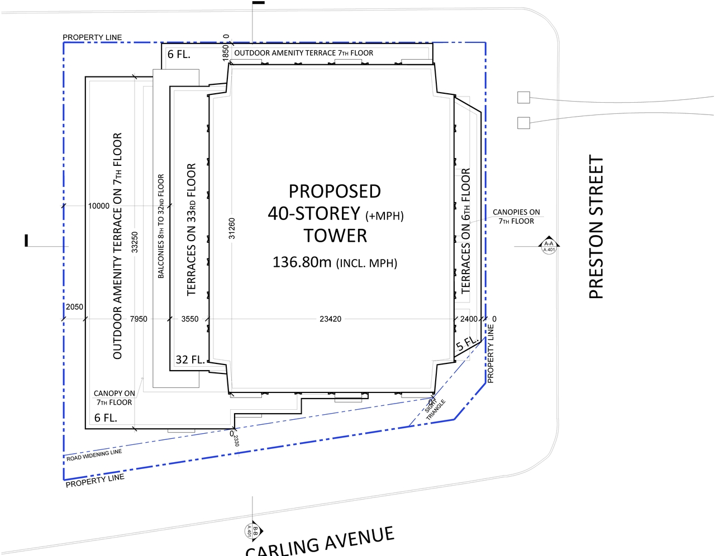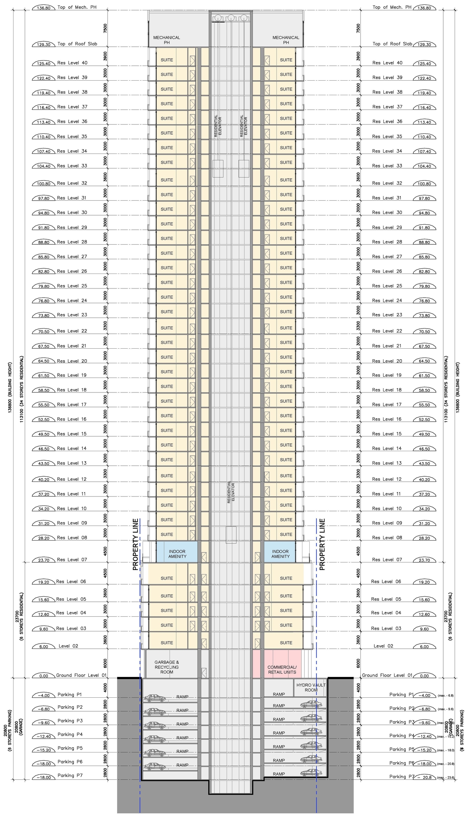| Adequacy Of Public Services | 2023-05-05 - Serviceability & Stormwater Management Report - D02-02-21-0045 |
| Adequacy Of Public Services | 2021-05-21 - Serviceability and Stormwater Management Report - D02-02-21-0045 |
| Adequacy Of Public Services | 2025-02-19 - Serviceability and Stormwater Management Report - D02-02-21-0045 |
| Application Summary | 2021-10-07 - Application Summary - D02-02-21-0045 |
| Application Summary | 2025-08-12 - Application Summary - D02-02-21-0045 |
| Architectural Plans | 2021-05-21 - Level 4 Roof Terrace Landscape Plan - D02-02-21-0045 |
| Architectural Plans | 2021-05-21 - General Plan of Servicing - D02-02-21-0045 |
| Architectural Plans | 2021-05-21 - Architectural Package - D02-02-21-0045 |
| Architectural Plans | 2025-02-19 - Site Plan - D02-02-21-0045 |
| Architectural Plans | 2025-02-19 - General Plan of Servicing - D02-02-21-0045 |
| Architectural Plans | 2025-02-19 - Cistern Detail Plan - D02-02-21-0045 |
| Architectural Plans | 2025-02-19 - Architectural Drawing Set - D02-02-21-0045 |
| Architectural Plans | 2025-07-24 - Site Plan - D02-02-21-0045 |
| Architectural Plans | 2025-07-24 - Level 5 Roof Terrace Landscape Plan - D02-02-21-0045 |
| Architectural Plans | 2025-07-24 - General Plan of Services - D02-02-21-0045 |
| Architectural Plans | 2025-07-24 - Cistern Detail Plan - D02-02-21-0045 |
| Architectural Plans | 2025-08-08 - Prelim Site Plan - D02-02-21-0045 |
| Architectural Plans | 2025-11-19- Architectural Plans -D02-02-21-0045 |
| Architectural Plans | 2025-11-19 - General Plan of Servicing -D02-02-21-0045 |
| Architectural Plans | 2025-11-19 - Cistern Detail Plan - D02-02-21-0045 |
| Civil Engineering Report | 2023-05-05 - Civil Drawings - D02-02-21-0045 |
| Civil Engineering Report | 2025-08-08 - Civil Drawings - D02-02-21-0045 |
| Environmental | 2021-05-28 - Phase II Environmental Site Assessment - D02-02-21-0045 |
| Environmental | 2021-05-27 - Environmental Site Assessment - D02-02-21-0045 |
| Environmental | 2021-05-21 - Phase 1 Environmental Site Assessment - D02-02-21-0045 |
| Erosion And Sediment Control Plan | 2025-02-19 - Erosion & Sediment Control Plan - D02-02-21-0045 |
| Erosion And Sediment Control Plan | 2025-07-24 - Erosion and Sediment Control Plan - D02-02-21-0045 |
| Erosion And Sediment Control Plan | 2025-11-19 - Erosion and Sediment Control Plan - D02-02-21-0045 |
| Geotechnical Report | 2021-05-21 - Grading and Erosion Sediment Control Plan - D02-02-21-0045 |
| Geotechnical Report | 2021-05-21 - Geotechnical Investigation - D02-02-21-0045 |
| Geotechnical Report | 2025-02-19 - Grading Plan - D02-02-21-0045 |
| Geotechnical Report | 2025-02-19 - Geotechnical Investigation - D02-02-21-0045 |
| Geotechnical Report | 2025-07-24 - Grading Plan - D02-02-21-0045 |
| Geotechnical Report | 2025-07-24 - Geotechnical Investigation - D02-02-21-0045 |
| Geotechnical Report | 2025-08-08 - Hydrogeological Report and Terrain Analysis - D02-02-21-0045 |
| Geotechnical Report | 2025-11-19 - Grading Plan - D02-02-21-0045 |
| Geotechnical Report | 2025-11-19 - Geotechnical Investigation -D02-02-21-0045 |
| Landscape Plan | 2025-02-19 - Landscape Plan (Roof Terrace) - D02-02-21-0045 |
| Landscape Plan | 2025-02-19 - Landscape Plan - D02-02-21-0045 |
| Noise Study | 2021-05-21 - Transportation Noise Assessment - D02-02-21-0045 |
| Planning | 2023-05-05 - Planning Rationale - S02-02-21-0045 |
| Planning | 2021-07-23 - Planning Rationale and Design Brief - D02-02-21-0045 |
| Planning | 2025-04-17 - Planning Rationale Addendum - D02-02-21-0045 |
| Planning | 2025-07-24 - Planning Rationale Addendum - D02-02-21-0045 |
| Rendering | 2023-05-05 - Statistics, Floor, Sections, Elevations, Views Plans - D02-02-21-0045 |
| Shadow Study | 2021-05-21 - Shadow Impact Analysis - D02-02-21-0045 |
| Site Servicing | 2025-07-24 - Servicing Brief - D02-02-21-0045 |
| Site Servicing | 2025-11-19 - Servicing Brief - D02-02-21-0045 |
| Stormwater Management | 2021-05-21 - Stormwater Management Plan - D02-02-21-0045 |
| Stormwater Management | 2025-08-08 - SWM Brief - D02-02-21-0045 |
| Transportation Analysis | 2023-05-05 - Transportation Impact Assessment - D02-02-21-0045 |
| Transportation Analysis | 2021-05-21 - Transportation Impact Assessment - D02-02-21-0045 |
| Tree Information and Conservation | 2023-05-05 - Tree Conservation Report & Landscape Plan - D02-02-21-0045 |
| Tree Information and Conservation | 2021-05-21 - Tree Conservation Report and Landscape Plan - D02-02-21-0045 |
| Tree Information and Conservation | 2025-07-24 - Tree Conservation Report and Landscape Plan - D02-02-21-0045 |
| Tree Information and Conservation | 2025-11-19 - Tree Conservation Report and Landscape Plan - D02-02-21-0045 |
| Wind Study | 2021-05-21 - Pedestrian Level Wind Study - D02-02-21-0045 |
| Wind Study | 2025-11-19 - Pedestrial Level Wind Study -D02-02-21-0045 |
| 2021-05-21 - Trillium Line Level 1 Proximity Study - D02-02-21-0045 |
| 2025-07-24 - List of Drawings - D02-02-21-0045 |
