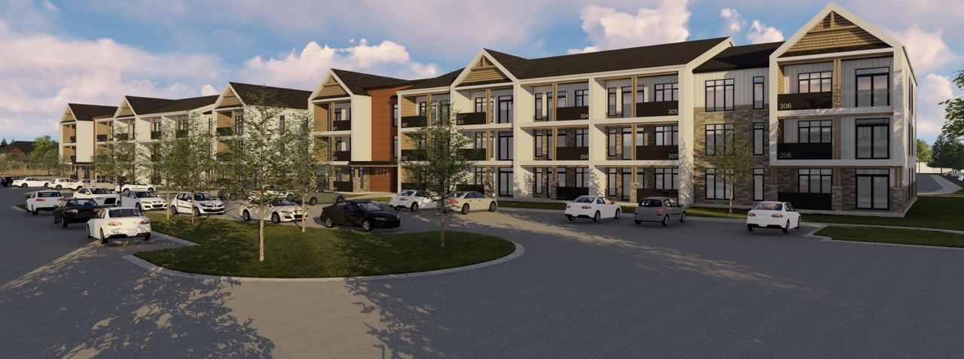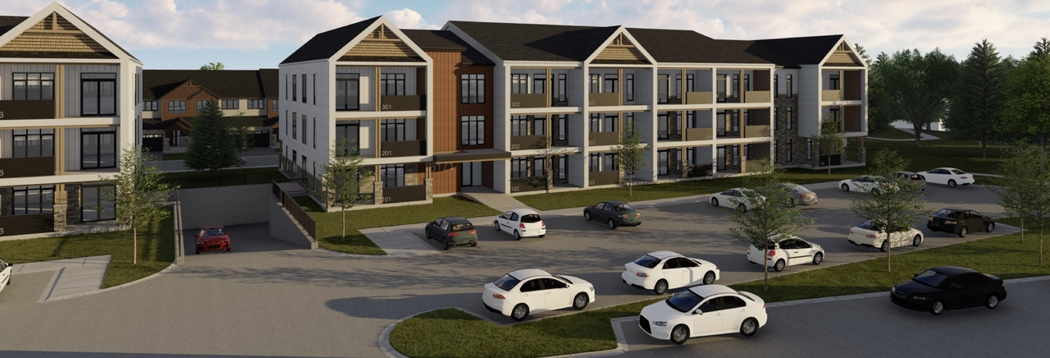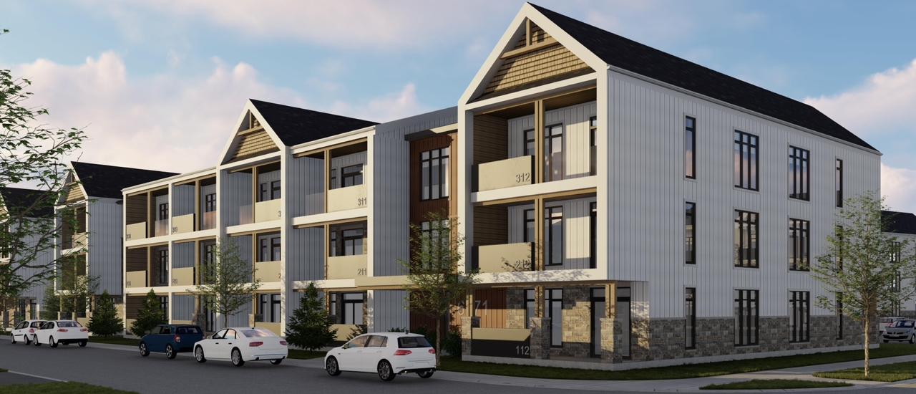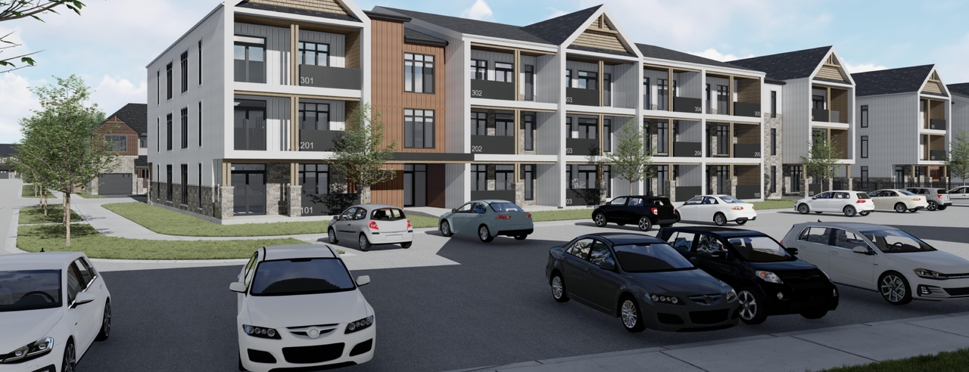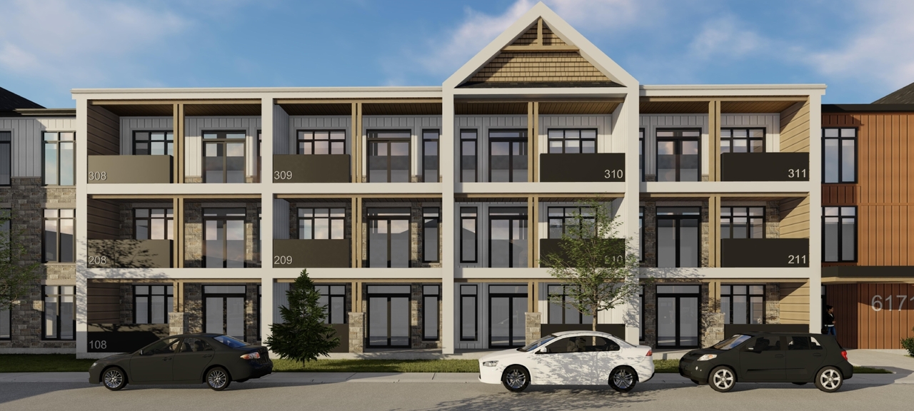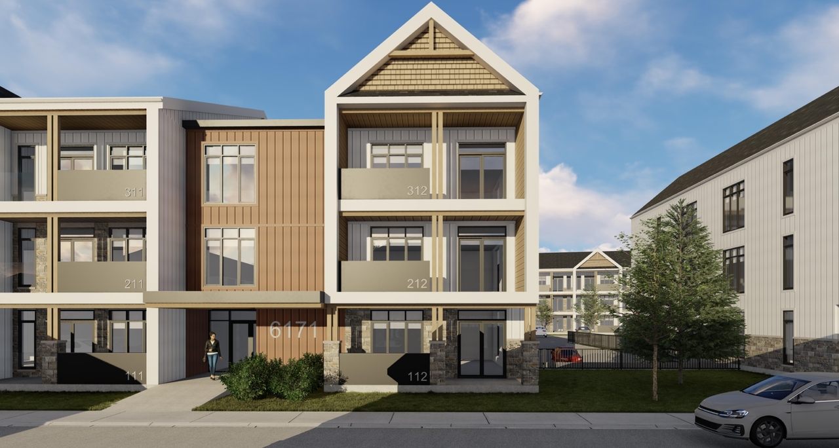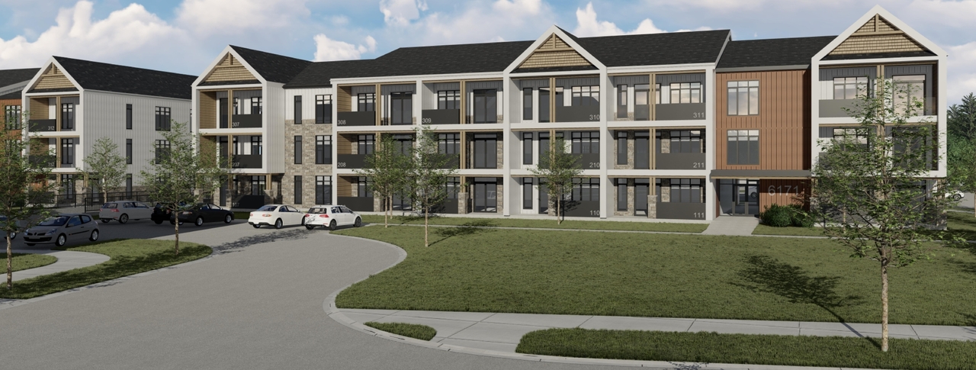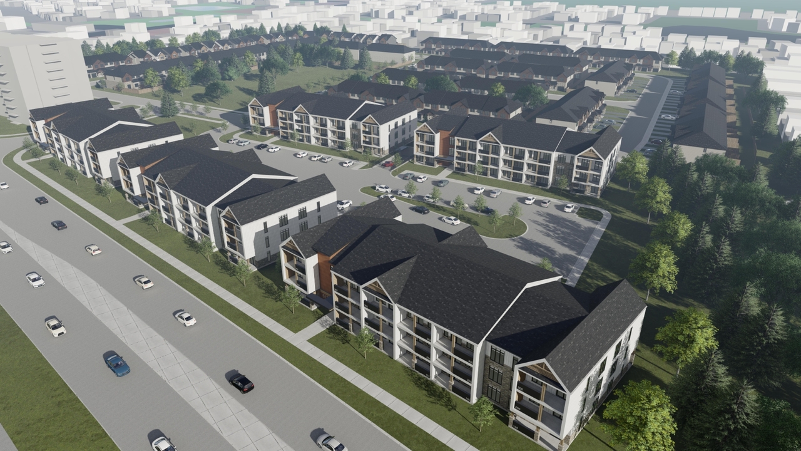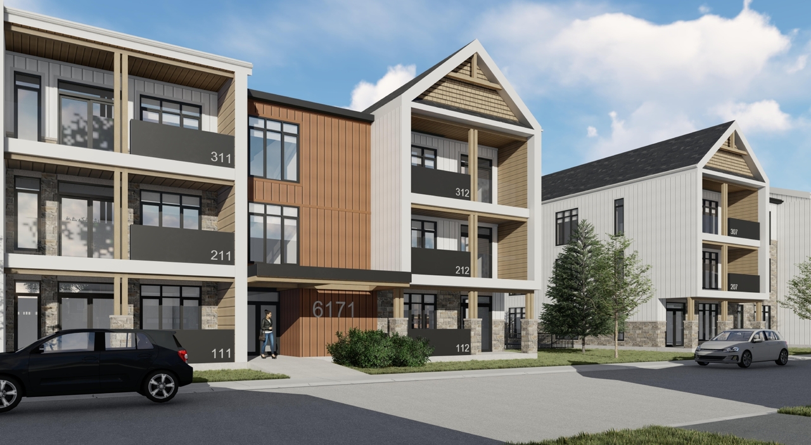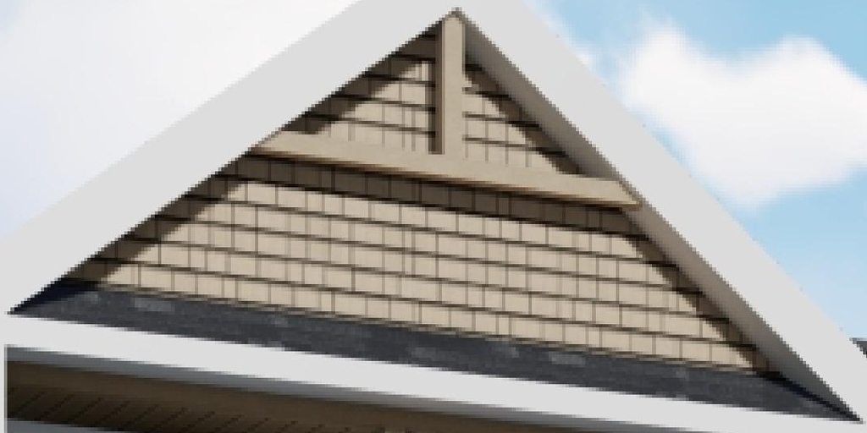| Application Summary | 2020-10-22 - Application Summary - D02-02-20-0097 |
| Archaelogical Assessment | 2020-10-13 - Stage 1 and 2 Archaeological Assessment - D02-02-20-0097 |
| Architectural Plans | 2022-10-21 - Sanitary Drainage Plan - D02-02-20-0097 |
| Architectural Plans | 2022-10-21 - Post Development Ponding Plan - D02-02-20-0097 |
| Architectural Plans | 2022-10-21 - Plan and Profiles C300-C310 - D02-02-20-0097 |
| Architectural Plans | 2022-10-21 - Pavement Markings-Signage and Geometry Plans - D02-02-20-0097 |
| Architectural Plans | 2022-10-21 - Facility Fit Plan Cost Estimate - D02-02-20-0097 |
| Architectural Plans | 2022-10-21 - Facility Fit Plan - D02-02-20-0097 |
| Architectural Plans | 2022-10-21 - Detail Sheet 2-Typical Sections - D02-02-20-0097 |
| Architectural Plans | 2022-10-21 - Detail Sheet 1-Roadway Sections and Servicing Details - D02-02-20-0097 |
| Architectural Plans | 2022-05-17 - Site Plan - D02-02-20-0097 |
| Architectural Plans | 2022-05-17 - Sanitary Drainage Plan - D02-02-20-0097 |
| Architectural Plans | 2022-05-17 - Road Modifications Plan - D02-02-20-0097 |
| Architectural Plans | 2022-05-17 - Plans - D02-02-20-0097 |
| Architectural Plans | 2022-05-17 - Plan of Subdivision - D02-02-20-0097 |
| Architectural Plans | 2022-05-17 - Plan and Profile Street 4 - D02-02-20-0097 |
| Architectural Plans | 2022-05-17 - Plan and Profile Street 3 - D02-02-20-0097 |
| Architectural Plans | 2022-05-17 - Plan and Profile Street 2 (5) - D02-02-20-0097 |
| Architectural Plans | 2022-05-17 - Plan and Profile Street 2 (4) - D02-02-20-0097 |
| Architectural Plans | 2022-05-17 - Plan and Profile Street 2 (3) - D02-02-20-0097 |
| Architectural Plans | 2022-05-17 - Plan and Profile Street 2 (2) - D02-02-20-0097 |
| Architectural Plans | 2022-05-17 - Plan and Profile Street 2 - D02-02-20-0097 |
| Architectural Plans | 2022-05-17 - Plan and Profile Street 1 - D02-02-20-0097 |
| Architectural Plans | 2022-05-17 - Plan and Profile Storm Connection to Exist - D02-02-20-0097 |
| Architectural Plans | 2022-05-17 - Plan and Profile Sanitary Connection to Exist - D02-02-20-0097 |
| Architectural Plans | 2022-05-17 - Detail Sheet 3 Low Impact Development Details - D02-02-20-0097 |
| Architectural Plans | 2022-05-17 - Detail Sheet 2 Typical Sections - D02-02-20-0097 |
| Architectural Plans | 2021-10-21 - Site Plan - D02-02-20-0097 |
| Architectural Plans | 2021-10-21 - Sanitary Drainage Plan - D02-02-20-0097 |
| Architectural Plans | 2021-10-21 - Draft Plan of Subdivision - D02-02-20-0097 |
| Architectural Plans | 2021-06-09 - Site Plan - D02-02-20-0097 |
| Architectural Plans | 2021-06-09 - Sanitary Drainage Plan - D02-02-20-0097 |
| Architectural Plans | 2021-06-09 - Plan and Profile Street 5 - D02-02-20-0097 |
| Architectural Plans | 2021-06-09 - Plan and Profile Street 4 - D02-02-20-0097 |
| Architectural Plans | 2021-06-09 - Plan and Profile Street 2-2 - D02-02-20-0097 |
| Architectural Plans | 2021-06-09 - Plan and Profile Street 2 -1 - D02-02-20-0097 |
| Architectural Plans | 2021-06-09 - Plan and Profile Street 2 - D02-02-20-0097 |
| Architectural Plans | 2021-06-09 - Plan and Profile Street 2 - 4 - D02-02-20-0097 |
| Architectural Plans | 2021-06-09 - Plan and Profile Street 2 - 3 - D02-02-20-0097 |
| Architectural Plans | 2021-06-09 - Plan and Profile Street 1 - D02-02-20-0097 |
| Architectural Plans | 2021-06-09 - Plan and Profile Storm - D02-02-20-0097 |
| Architectural Plans | 2021-06-09 - Plan and Profile Sanitary - D02-02-20-0097 |
| Architectural Plans | 2021-06-09 - Plan and Profile - D02-02-20-0097 |
| Architectural Plans | 2020-10-13 - Townhouse Elevations - D02-02-20-0097 |
| Architectural Plans | 2020-10-13 - Sanitary Drainage Area Plan - D02-02-20-0097 |
| Architectural Plans | 2020-10-13 - Draft Plan of Subdivision - D02-02-20-0097 |
| Architectural Plans | 2020-10-13 - Detached Dwelling Elevations - D02-02-20-0097 |
| Civil Engineering Report | 2022-05-17 - Civil Plans - D02-02-20-0097 |
| Environmental | 2021-06-09 - Phase Two Environmental Site Assessment - D02-02-20-0097 |
| Environmental | 2020-10-13 - Phase 2 Environmental Site Assessment - D02-02-20-0097 |
| Environmental | 2020-10-13 - Phase 1 Environmental Site Assessment - D02-02-20-0097 |
| Erosion And Sediment Control Plan | 2022-10-21 - Erosion and Sediment Control Plan - D02-02-20-0097 |
| Erosion And Sediment Control Plan | 2022-05-17 - Erosion and Sediment Control Plan - D02-02-20-0097 |
| Erosion And Sediment Control Plan | 2021-06-09 - Erosion and Sediment Control Plan - D02-02-20-0097 |
| Erosion And Sediment Control Plan | 2020-10-13 - Erosion and Sediment Control Plan - D02-02-20-0097 |
| Geotechnical Report | 2022-10-21 - Grading Plans - D02-02-20-0097 |
| Geotechnical Report | 2022-05-17 - Grading Plan 2 - D02-02-20-0097 |
| Geotechnical Report | 2022-05-17 - Grading Plan 1 - D02-02-20-0097 |
| Geotechnical Report | 2021-10-21 - Grading Plan - D02-02-20-0097 |
| Geotechnical Report | 2021-06-09 - Grading Plan - D02-02-20-0097 |
| Geotechnical Report | 2021-06-09 - Geotechnical - D02-02-20-0097 |
| Geotechnical Report | 2020-10-13 - Grading Plan - D02-02-20-0097 |
| Geotechnical Report | 2020-10-13 - Geotechnical Investigation - D02-02-20-0097 |
| Landscape Plan | 2022-05-17 - Landscape Plan - D02-02-20-0097 |
| Noise Study | 2020-10-13 - Noise Study - D02-02-20-0097 |
| Planning | 2024-02-23 - Zoning By-law Amendment Letter -D02-02-20-0097 |
| Planning | 2020-10-13 - Planning Rationale - D02-02-20-0097 |
| Rendering | 2020-10-13 - Condominium Renderings - D02-02-20-0097 |
| Shadow Study | 2021-06-09 - Shadow Study - D02-02-20-0097 |
| Site Servicing | 2022-10-21 - Site Servicing and Stormwater Management Report - D02-02-20-0097 |
| Site Servicing | 2022-10-21 - Servicing Plans - D02-02-20-0097 |
| Site Servicing | 2022-05-17 - Site Servicing & Stormwater Management Report - D02-02-20-0097 |
| Site Servicing | 2022-05-17 - Servicing Stormwater Management Report - D02-02-20-0097 |
| Site Servicing | 2022-05-17 - Servicing Plan 2 - D02-02-20-0097 |
| Site Servicing | 2022-05-17 - Servicing Plan 1 - D02-02-20-0097 |
| Site Servicing | 2021-10-21 - Site Servicing Plan - D02-02-20-0097 |
| Site Servicing | 2021-06-09 - Site Servicing Plan - D02-02-20-0097 |
| Site Servicing | 2021-06-09 - Site Servicing and Stormwater Management Report - D02-02-20-0097 |
| Site Servicing | 2020-10-13 - Site Servicing Plan - D02-02-20-0097 |
| Site Servicing | 2020-10-13 - Servicing and Stormwater Management Report - D02-02-20-0097 |
| Stormwater Management | 2022-10-21 - Post Development Storm Drainage Plan - D02-02-20-0097 |
| Stormwater Management | 2022-10-21 - Detail Sheet 5 & 6 -Stormwater Management Facility Details - D02-02-20-0097 |
| Stormwater Management | 2022-10-21 - Detail Sheet 4-Stormwater Management Facility - D02-02-20-0097 |
| Stormwater Management | 2022-05-17 - Post Development Storm Drainage Plan - D02-02-20-0097 |
| Stormwater Management | 2022-05-17 - Post Development Storm Drainage Plan - D02-02-20-0097 |
| Stormwater Management | 2022-05-17 - Detail Sheet 4 Stormwater Management Facility - D02-02-20-0097 |
| Stormwater Management | 2021-10-21 - Storm Drainage Plan - D02-02-20-0097 |
| Stormwater Management | 2021-06-09 - Stormwater Management Report - D02-02-20-0097 |
| Stormwater Management | 2021-06-09 - Storm Drainage Area Plan - D02-02-20-0097 |
| Stormwater Management | 2020-10-13 - Storm Drainage Area Plan - D02-02-20-0097 |
| Surveying | 2020-10-13 - Survey - D02-02-20-0097 |
| Transportation Analysis | 2021-10-21 - Traffic Impact Assessment - D02-02-20-0097 |
| Transportation Analysis | 2021-06-09 - Traffic Impact Assessement - D02-02-20-0097 |
| Transportation Analysis | 2020-10-13 - Transportation Impact Assessment - D02-02-20-0097 |
| Tree Information and Conservation | 2021-06-09 - Tree Conservation Report - D02-02-20-0097 |
| Tree Information and Conservation | 2020-10-13 - Tree Conservation Report - D02-02-20-0097 |
| Tree Information and Conservation | 2020-10-13 - Environmental Impact Statement and Tree Conservation Report - D02-02-20-0097 |
| 2022-10-21 - Tables - D02-02-20-0097 |
| 2022-10-21 - Proposed Zoning By-law Amendment - D02-02-20-0097 |
| 2022-10-21 - Legends and Notes - D02-02-20-0097 |
| 2022-10-21 - Cover Page - D02-02-20-0097 |
| 2022-05-17 - Tables - D02-02-20-0097 |
| 2022-05-17 - Legends and Notes - D02-02-20-0097 |
| 2022-05-17 - Cover Page - D02-02-20-0097 |
| 2021-10-21 - Roadway Modifications - D02-02-20-0097 |
| 2021-10-21 - Road Modifications 7 - D02-02-20-0097 |
| 2021-10-21 - Road Modifications 6 - D02-02-20-0097 |
| 2021-10-21 - Road Modifications 5 - D02-02-20-0097 |
| 2021-10-21 - Road Modifications 4 - D02-02-20-0097 |
| 2021-10-21 - Road Modifications 3 - D02-02-20-0097 |
| 2021-10-21 - Road Modifications 2 - D02-02-20-0097 |
| 2021-10-21 - Road Modifications - D02-02-20-0097 |
| 2021-10-21 - Pond Design - D02-02-20-0097 |
| 2021-10-21 - HGL-USF Chart - D02-02-20-0097 |
| 2021-06-09 - Mass Model Study - D02-02-20-0097 |
| 2021-06-09 - Achaeological Report - D02-02-20-0097 |

