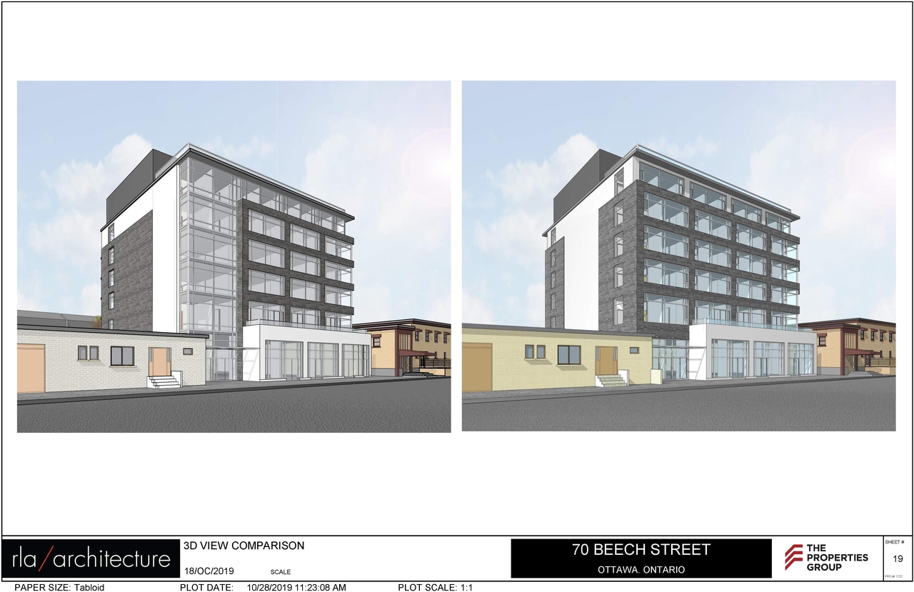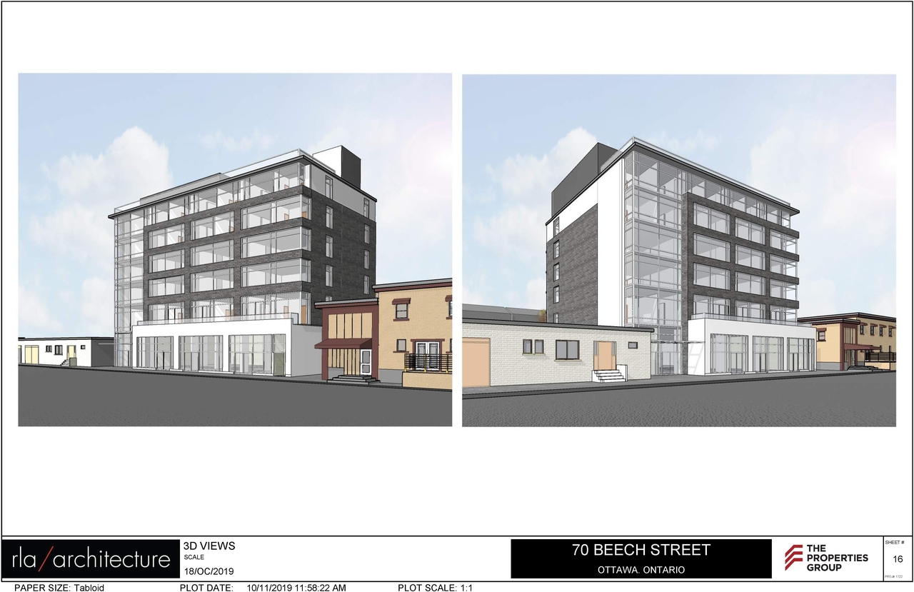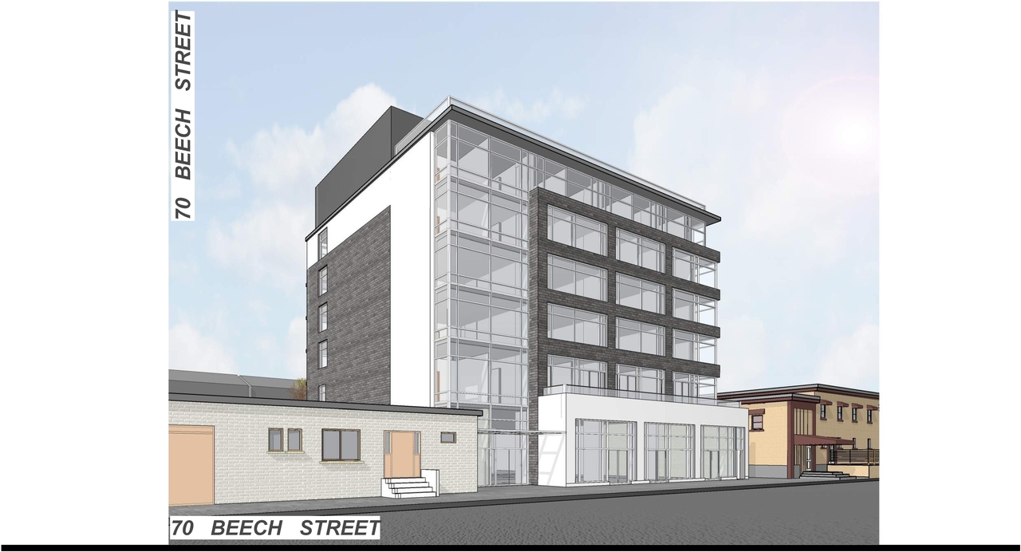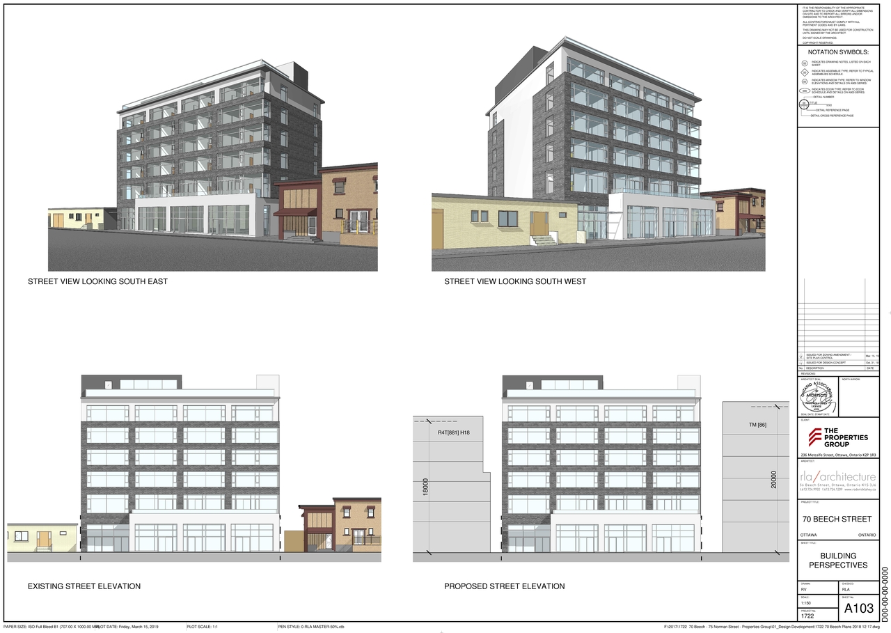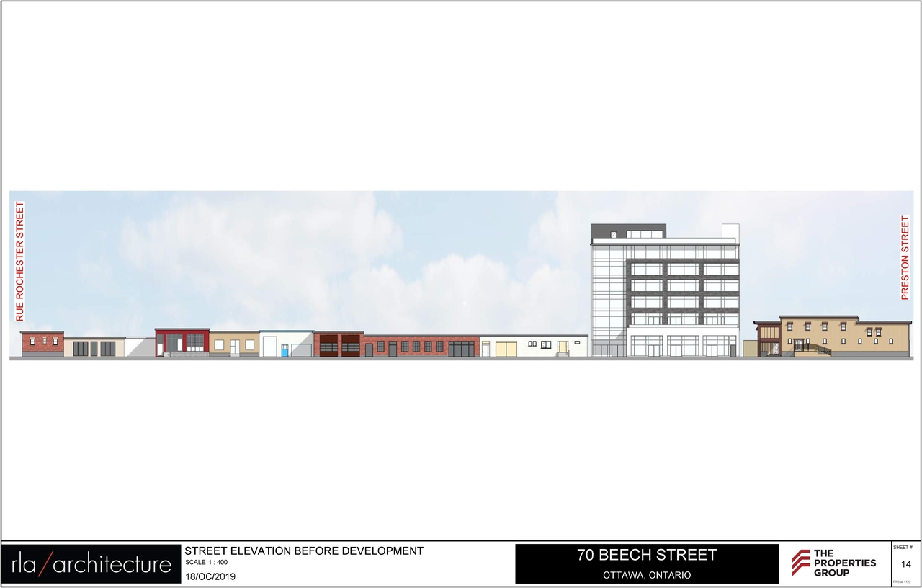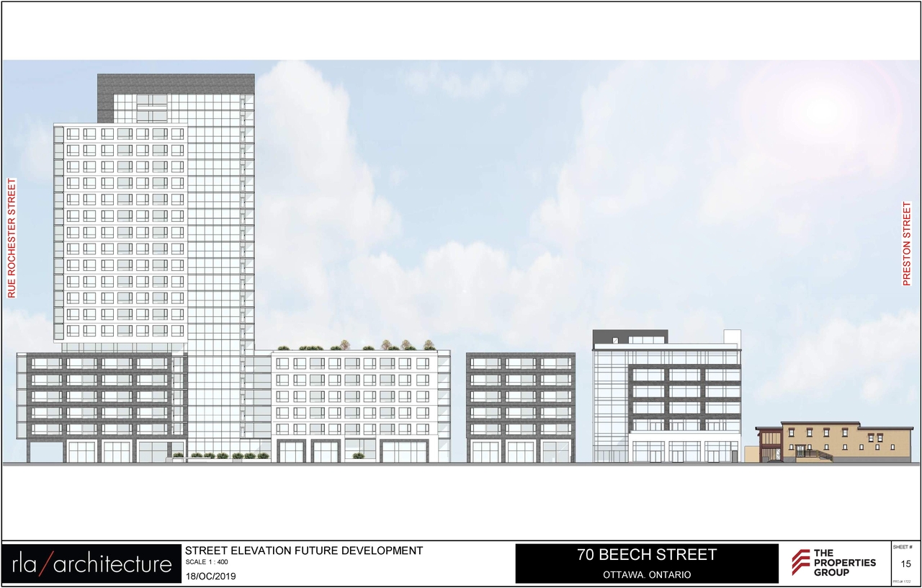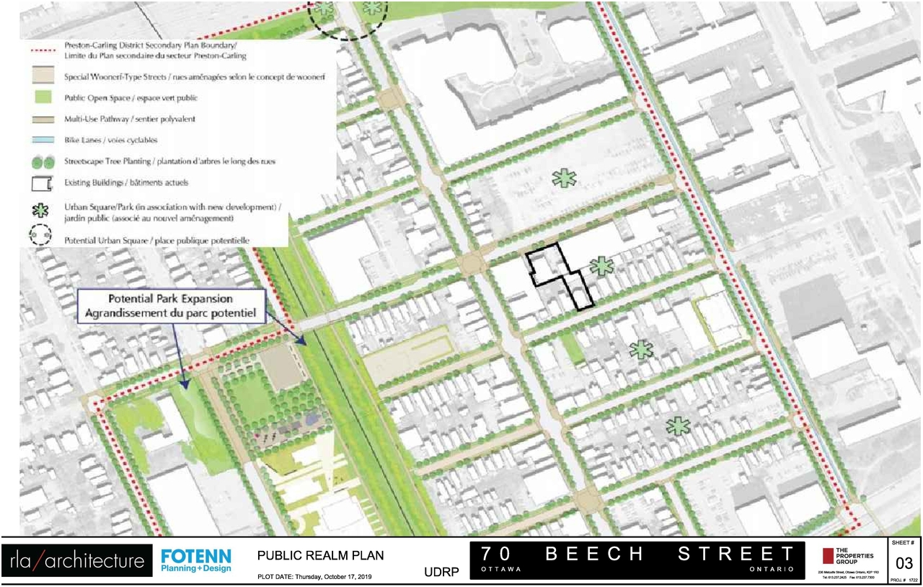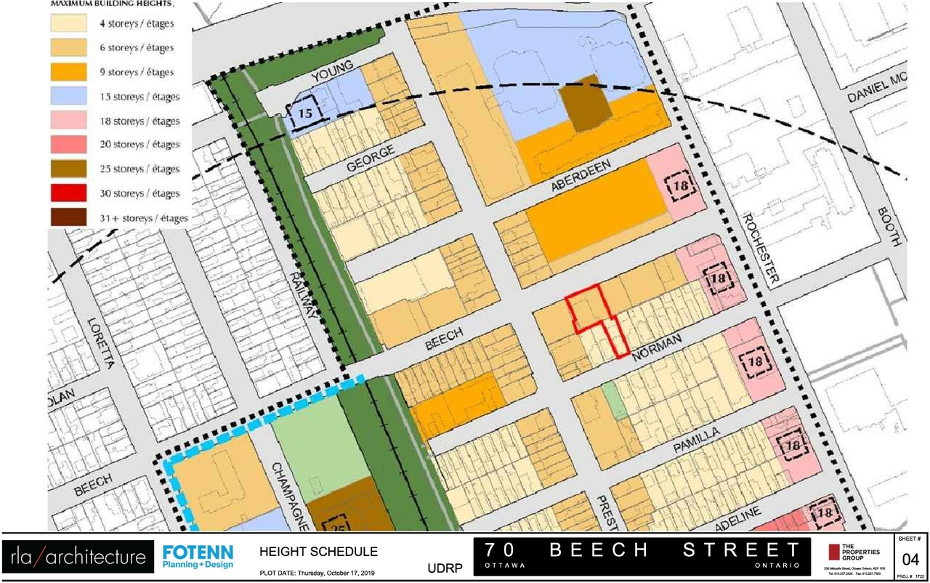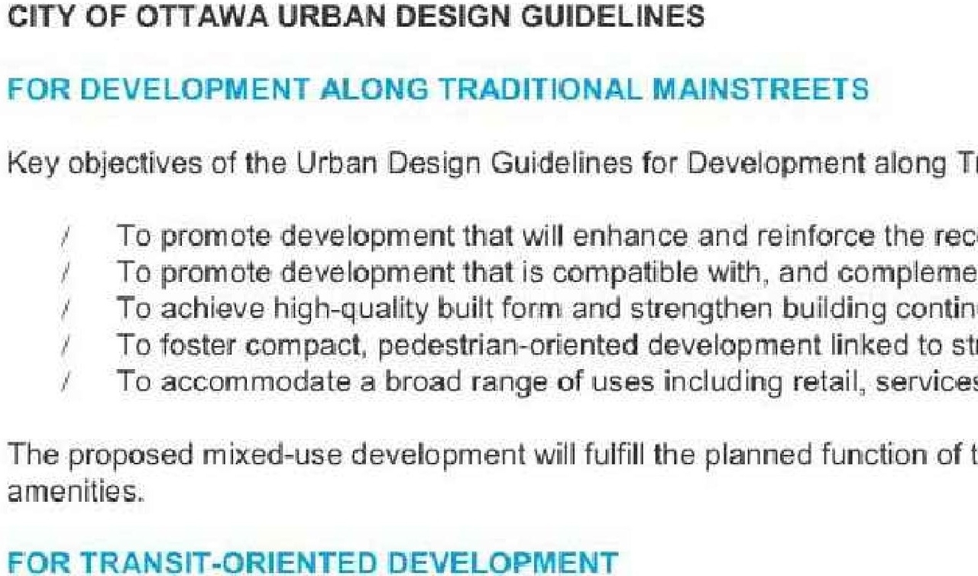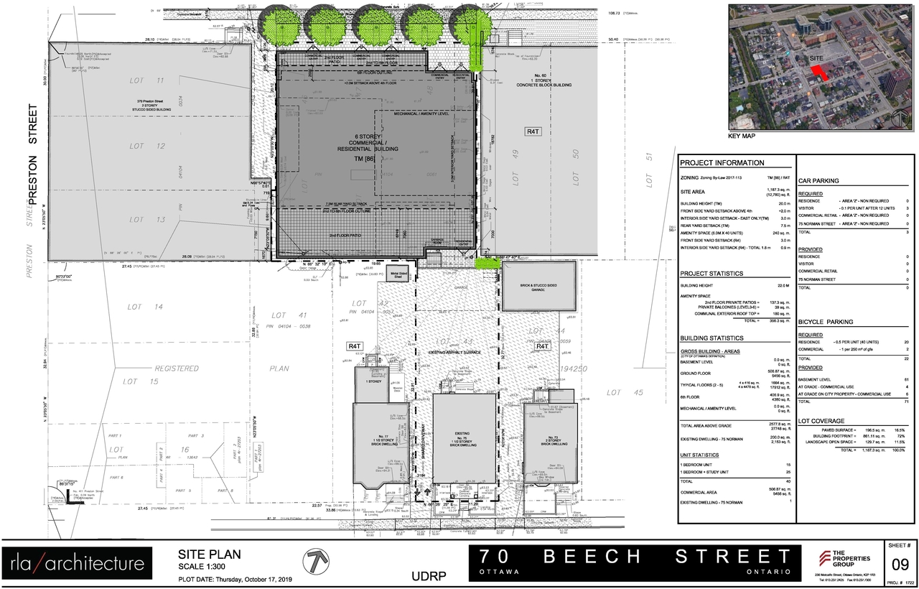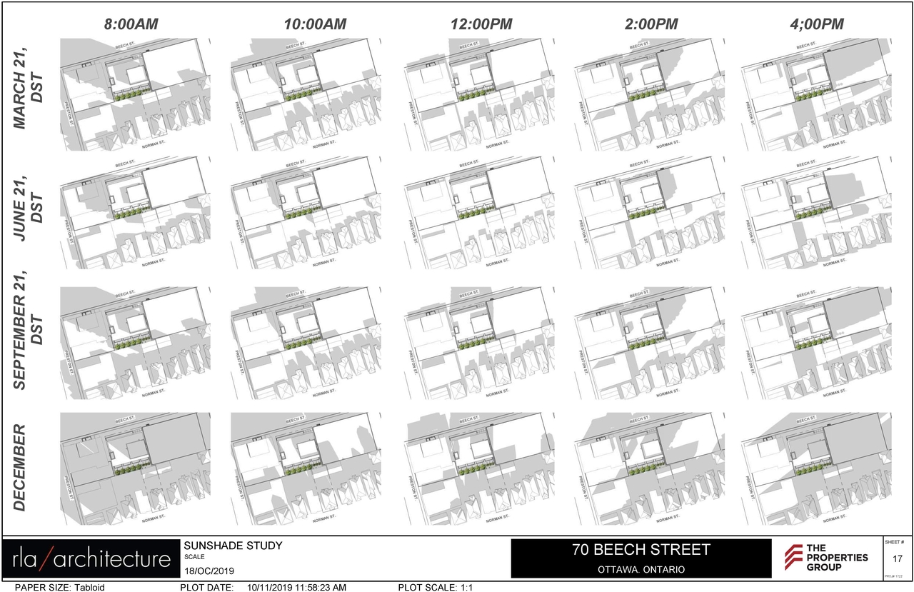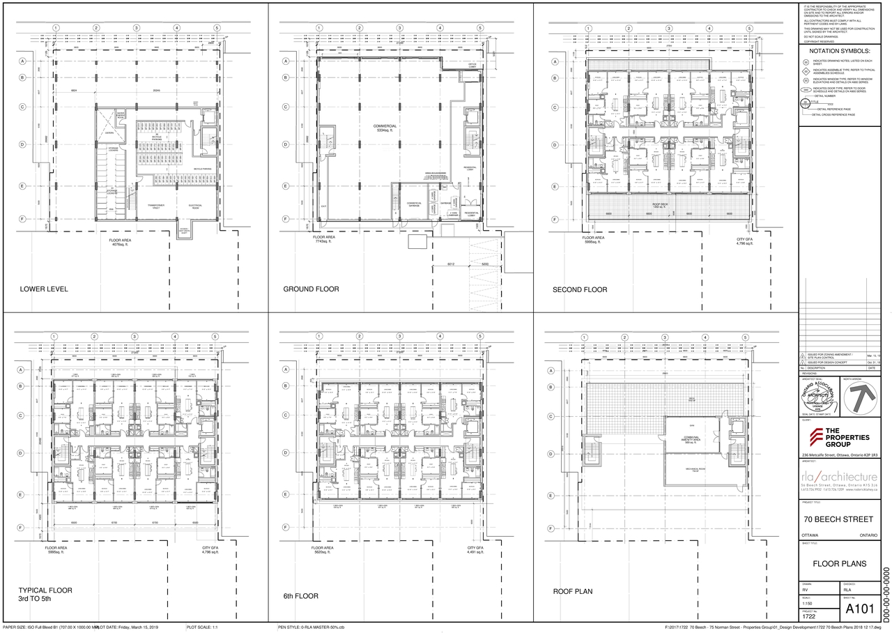70 Beech St./75 Norman St. (D02-02-19-0031) #
Summary #
| Application Status | File Pending |
| Review Status | Application File Pending |
| Description | To amend the required the rear-yard and side-yard setbacks, rear-yard angular plane, visitor parking space requirements and aisle width provisions for a new six-storey mixed-use building fronting on Beech. The applicant also seeks permission for an enclosed rooftop amenity area not to be included in the overall height of the building. |
| Ward | Ward 14 - Ariel Troster |
| Date Initiated | 2019-03-28 |
| Last Updated | 2019-06-07 |
Renders #
Location #
Select a marker to view the address.
