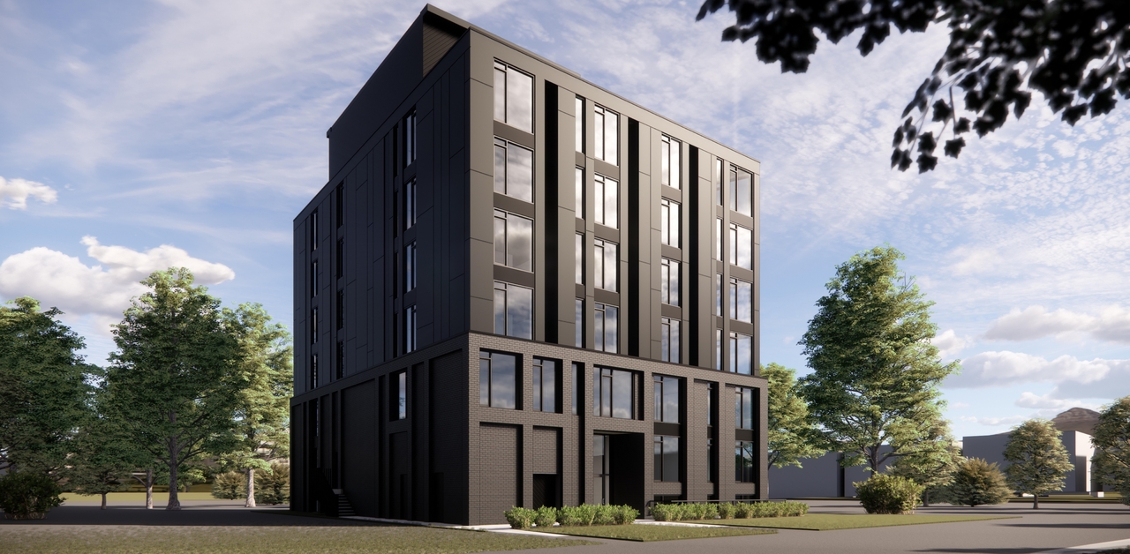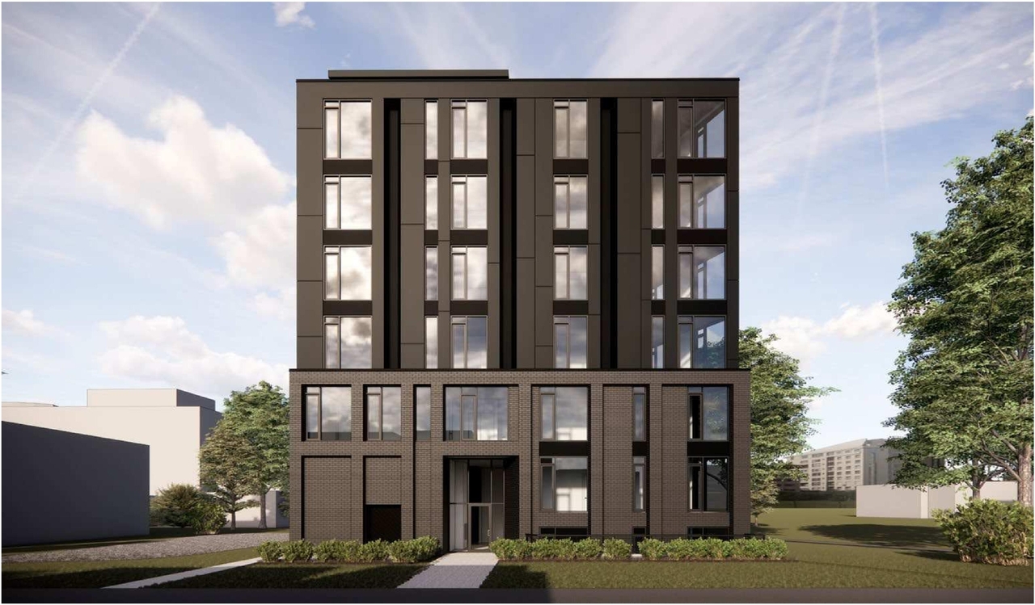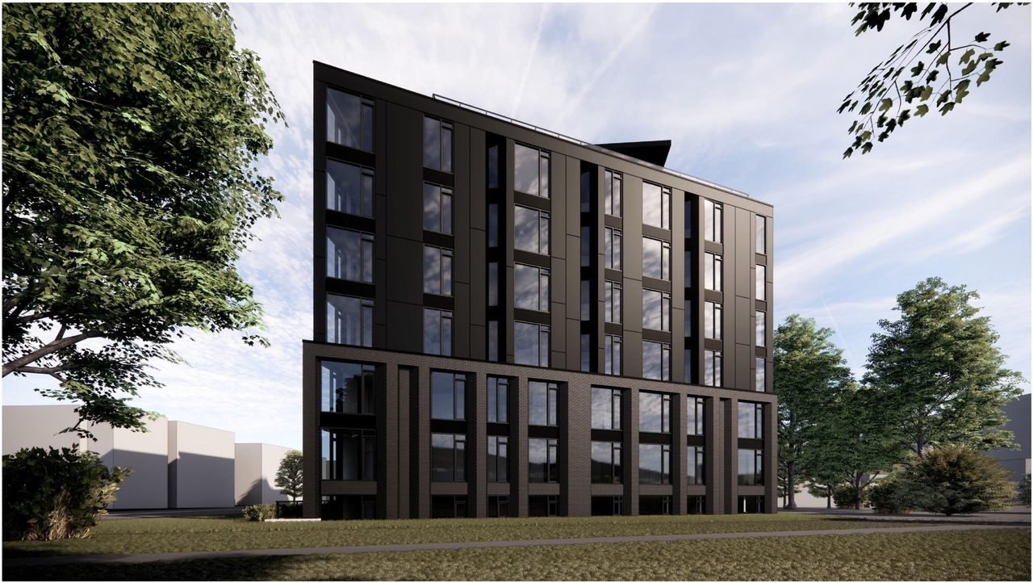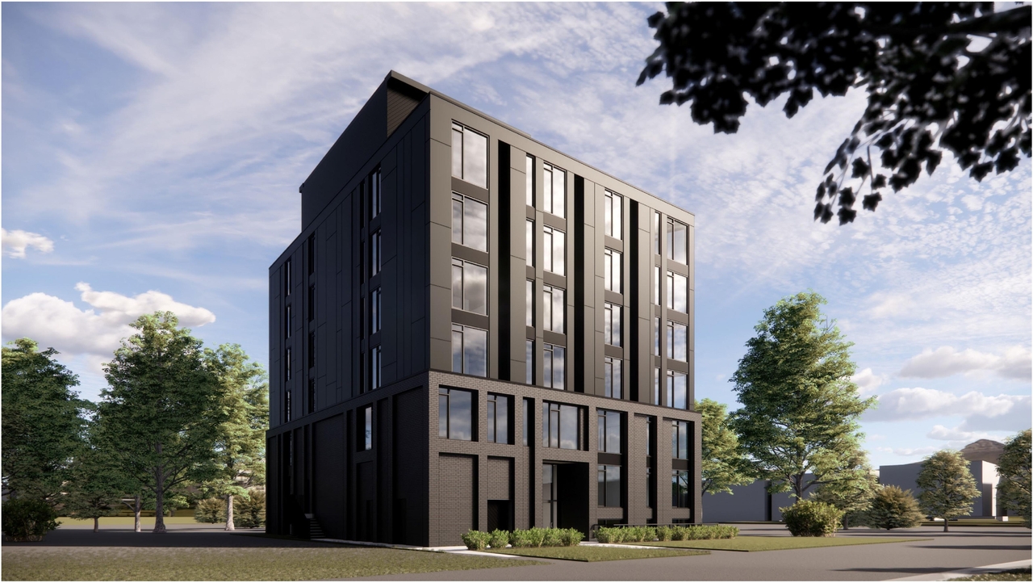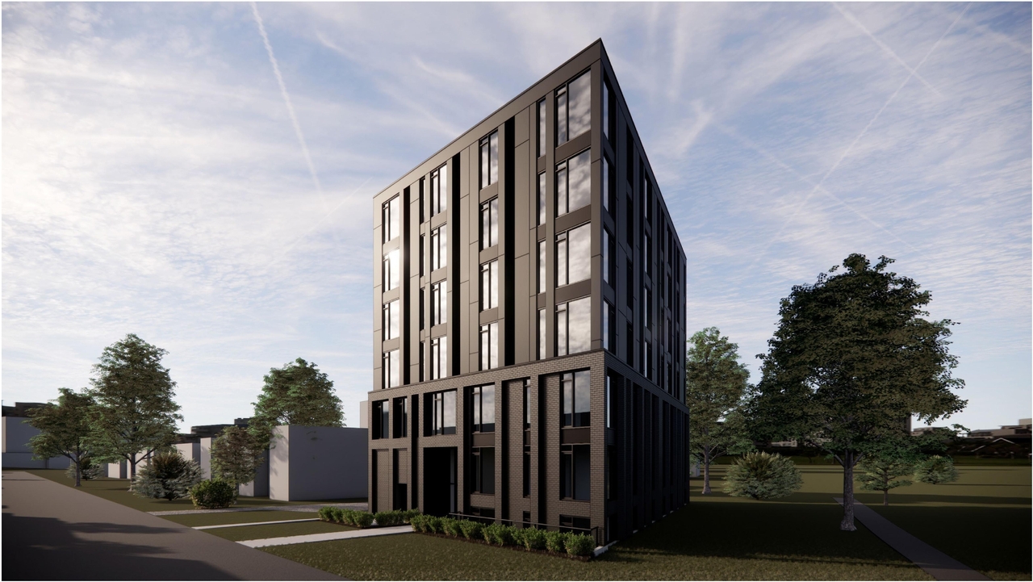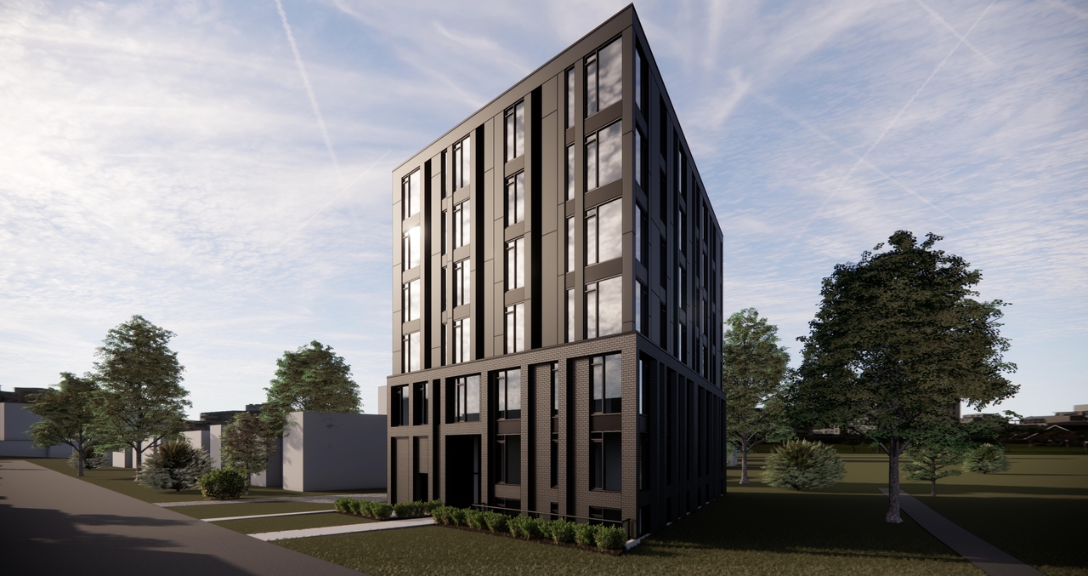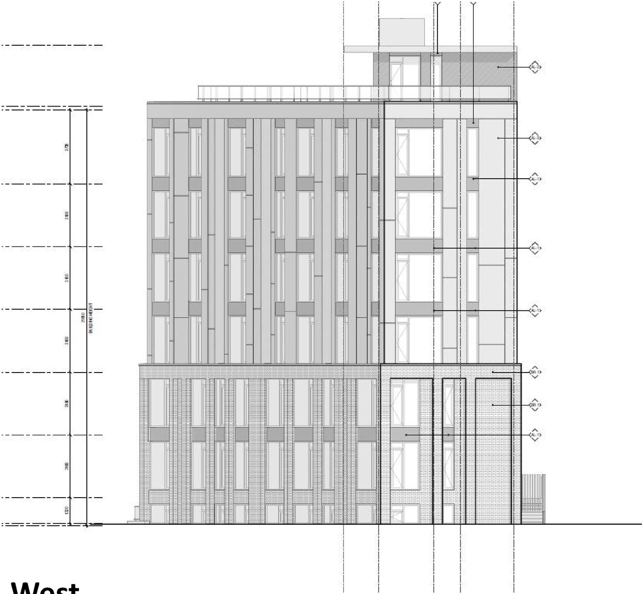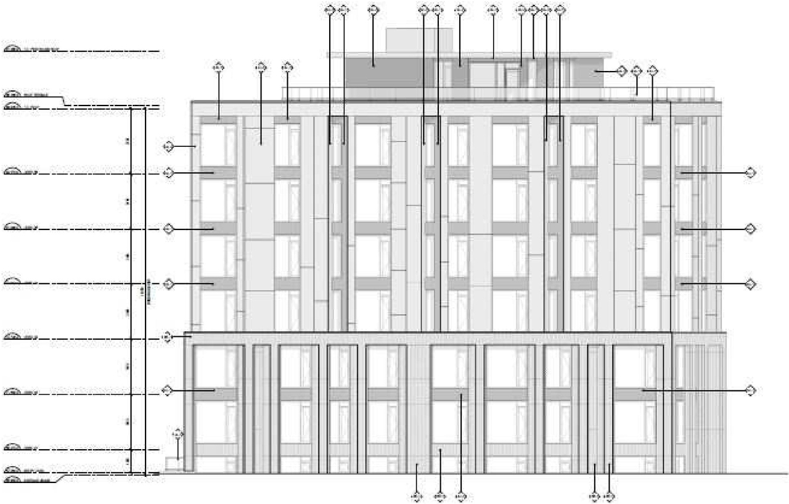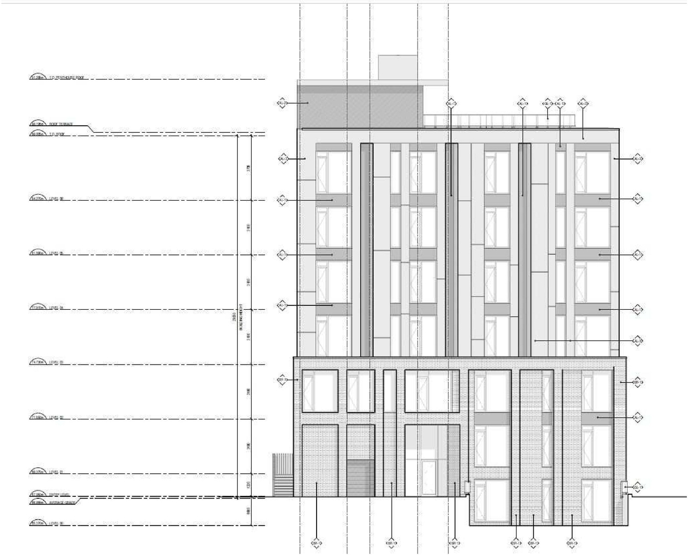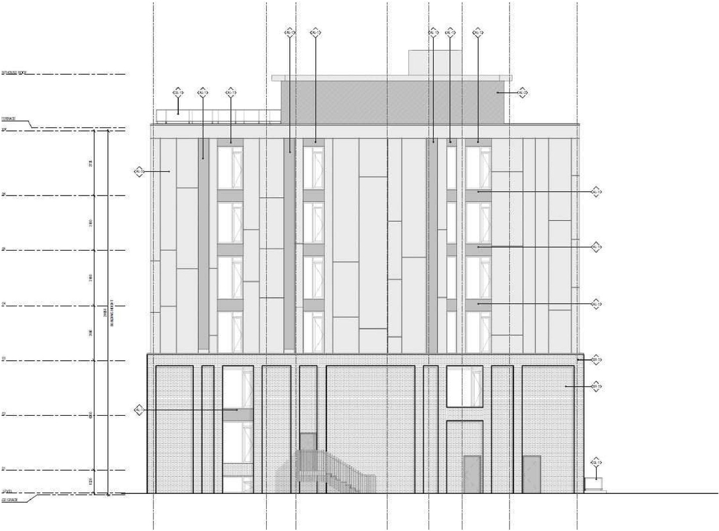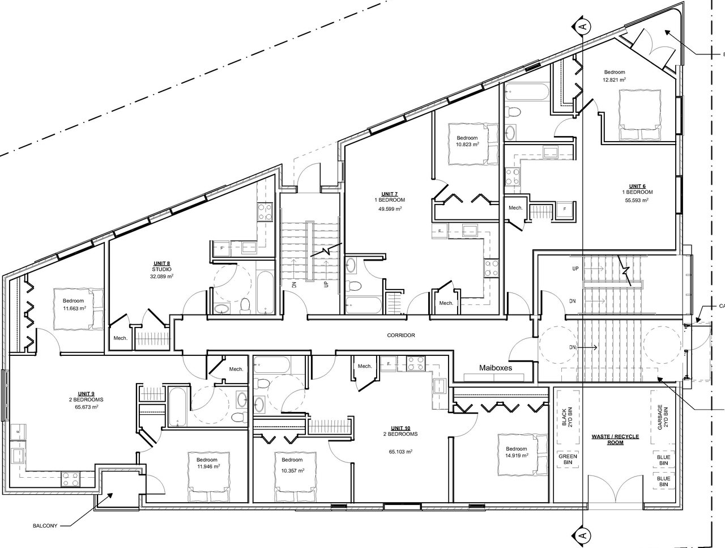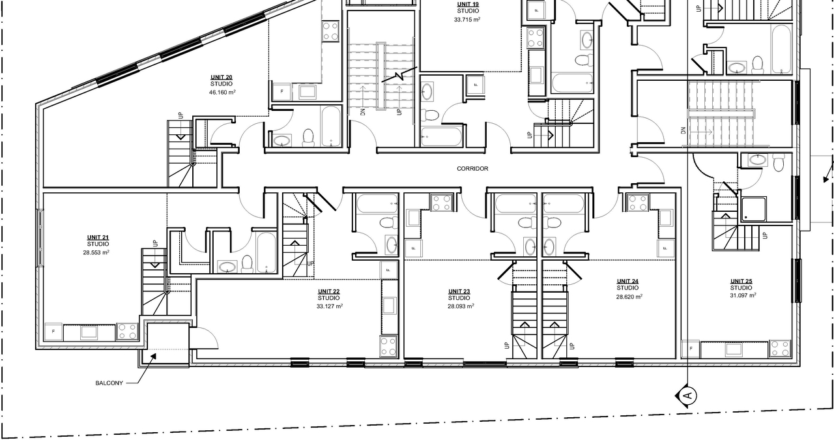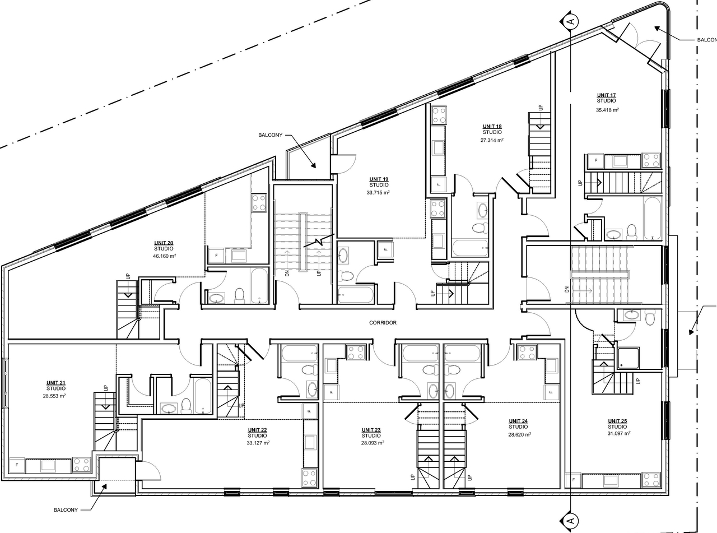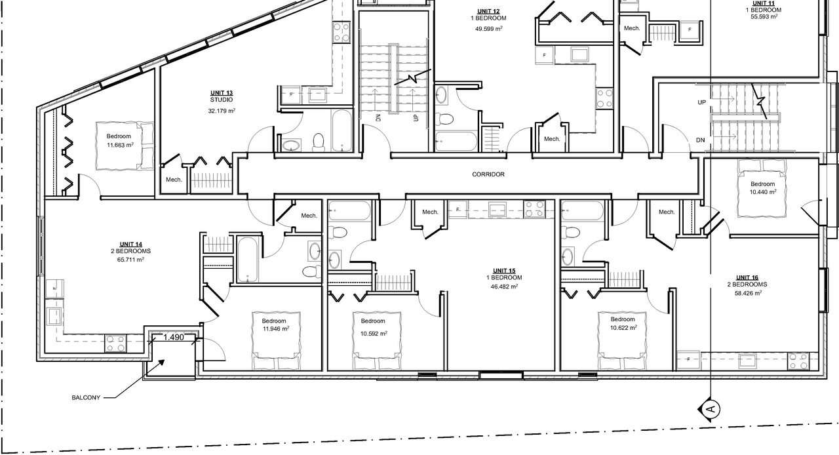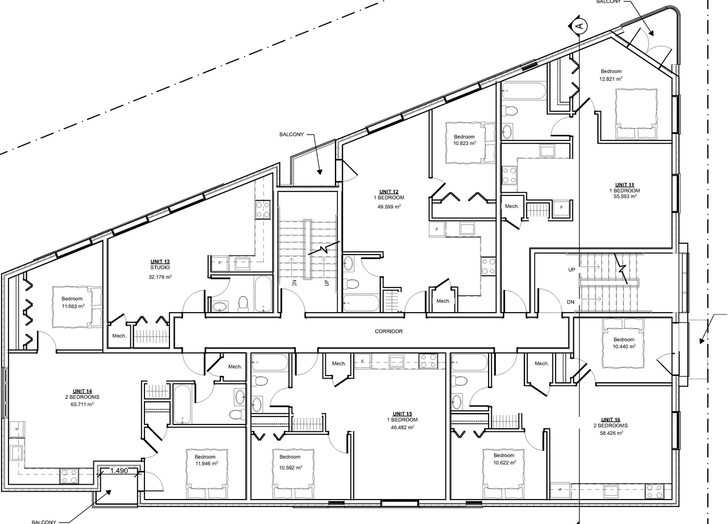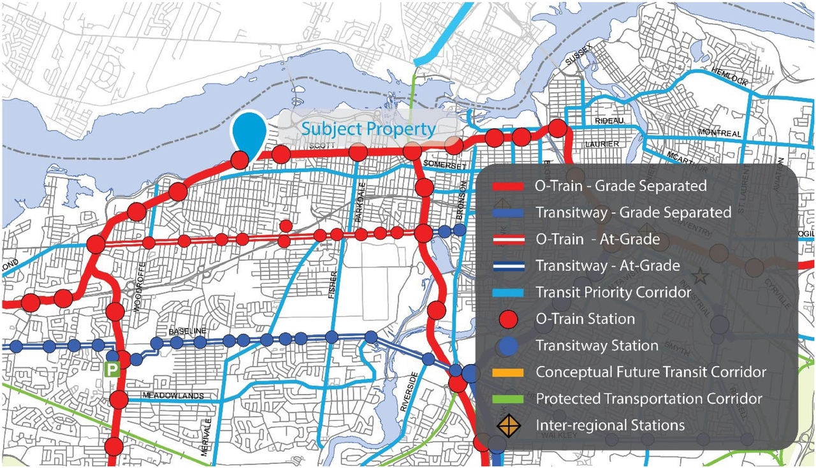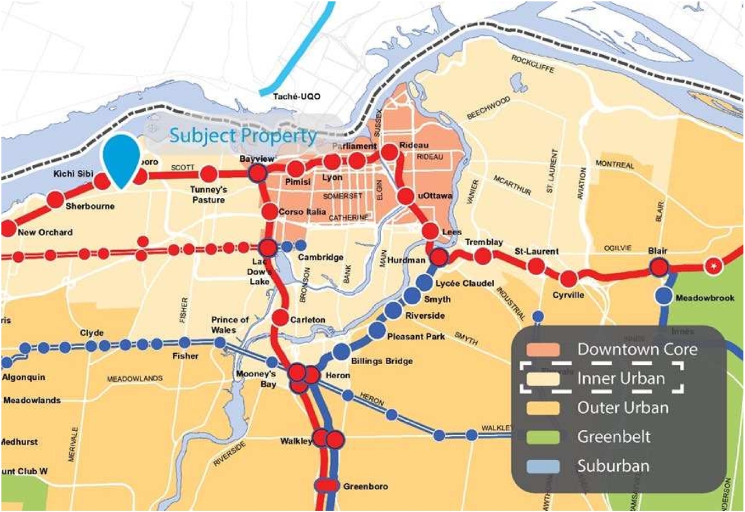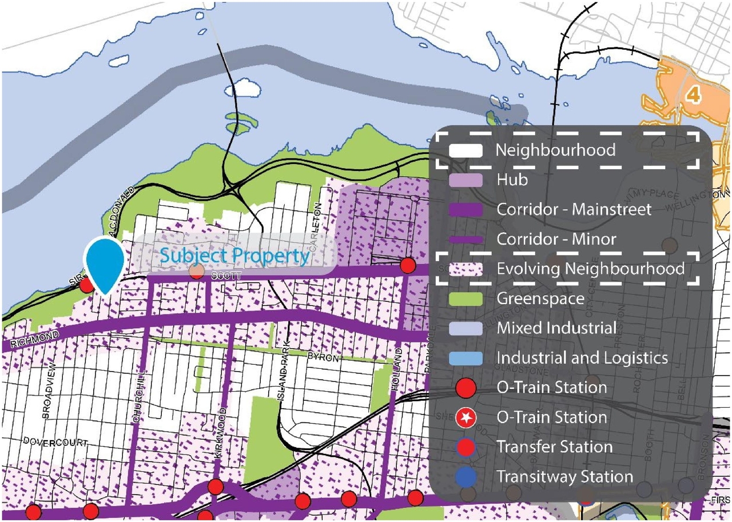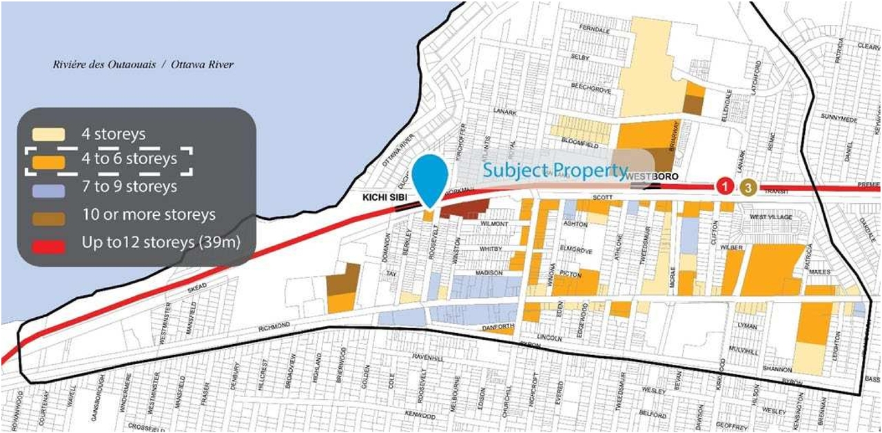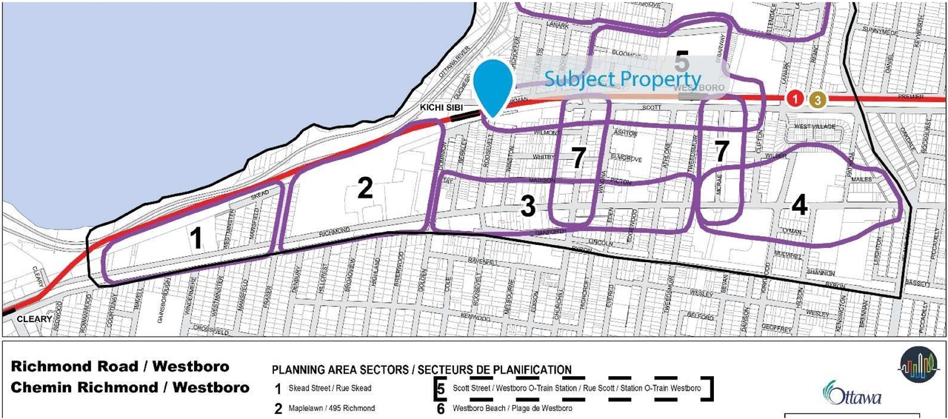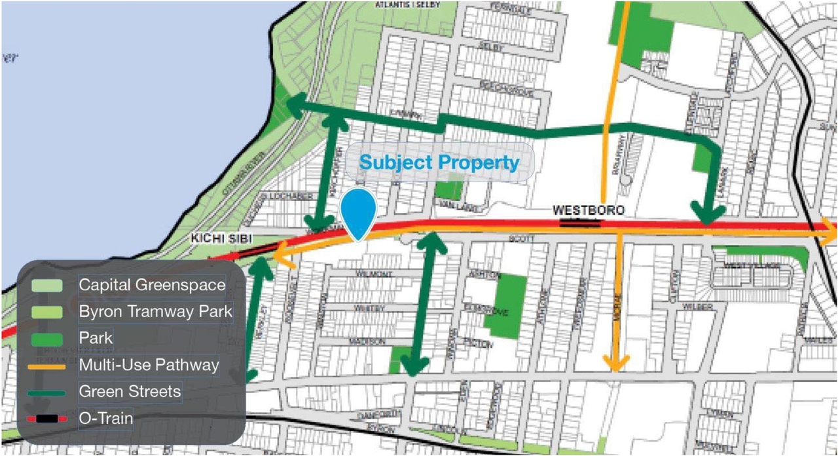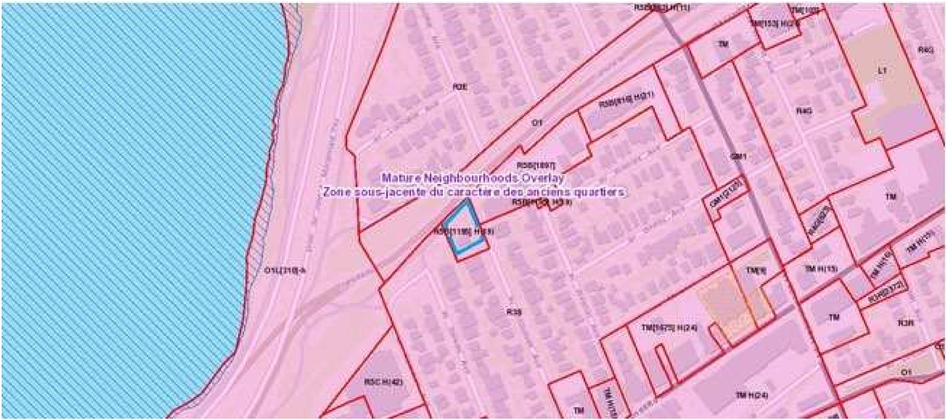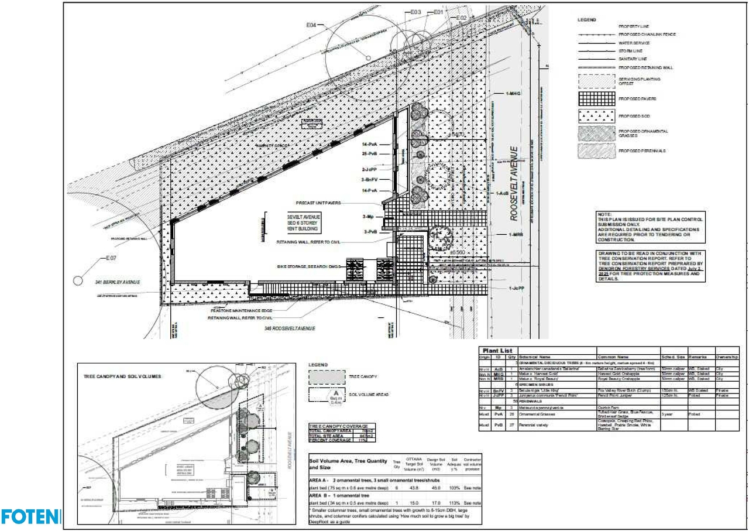| Adequacy Of Public Services | 2025-06-10 - Serviceability Report - D02-02-17-0131 |
| Adequacy Of Public Services | 2025-08-07 - Serviceability Report - D02-02-17-0131 |
| Application Summary | 2018_01_25 - Application Summary - D02-02-17-0131 |
| Application Summary | 2025-01-20 - Application Summary - D02-02-17-0131 |
| Architectural Plans | 2018_01_25 - West Elevation - D02-02-17-0131 |
| Architectural Plans | 2018_01_25 - Surrounding Land Use Plan - D02-02-17-0131 |
| Architectural Plans | 2018_01_25 - South Elevation - D02-02-17-0131 |
| Architectural Plans | 2018_01_25 - Rooftop Plan - D02-02-17-0131 |
| Architectural Plans | 2018_01_25 - North Elevation - D02-02-17-0131 |
| Architectural Plans | 2018_01_25 - Hole Location Plan - D02-02-17-0131 |
| Architectural Plans | 2018_01_25 - East Elevation - D02-02-17-0131 |
| Architectural Plans | 2018_01_25 - Basement Plan - D02-02-17-0131 |
| Architectural Plans | 2018_01_25 - 3rd Floor Mezzanine Plan - D02-02-17-0131 |
| Architectural Plans | 2024-11-18 - Proposed Site Grading and Servicing Plan - D02-02-17-0131 |
| Architectural Plans | 2024-11-18 - Proposed Erosion and Sediment Control Plan - D02-02-17-0131 |
| Architectural Plans | 2024-11-18 - Architectural Plans - D02-02-17-0131 |
| Architectural Plans | 2025-01-09 - Site & Landscape Plan - D02-02-17-0131 |
| Architectural Plans | 2025-06-10 - Site Plan and Architectural Set - D02-02-17-0131 |
| Architectural Plans | 2025-06-10 - North Elevation - D02-02-17-0131 |
| Architectural Plans | 2025-06-10 - East Elevation - D02-02-17-0131 |
| Architectural Plans | 2025-08-07 - Site Plan - D02-02-17-0131 |
| Architectural Plans | 2025-08-07 - Site & Landscape Plan - D02-02-17-0131 |
| Architectural Plans | 2026-01-12 - Site Plan - D02-02-17-0131 |
| Architectural Plans | 2026-01-12 - Site Grading & Servicing Plan - D02-02-17-0131 |
| Design Brief | 2025-08-07 - Urban Design Brief - D02-02-17-0131 |
| Environmental | 2018_01_25 - Phase 1 Environmental Site Assessment - D02-02-17-0131 |
| Environmental | 2024-11-18 - Phase I ESA Update - D02-02-17-0131 |
| Erosion And Sediment Control Plan | 2018_01_25 - Erosion and Sediment Control Plan - D02-02-17-0131 |
| Erosion And Sediment Control Plan | 2026-01-12 - Erosion & Sediment Control Plan - D02-02-17-0131 |
| Floor Plan | 2018_01_25 - Ground Floor Plan - D02-02-17-0131 |
| Floor Plan | 2018_01_25 - Floor Plan for 3rd Floor - D02-02-17-0131 |
| Floor Plan | 2018_01_25 - Floor Plan for 2nd Floor - D02-02-17-0131 |
| Geotechnical Report | 2018_01_25 - Site Landscaping Plan - D02-02-17-0131 |
| Geotechnical Report | 2024-11-18 - Geotechnical Investigation - D02-02-17-0131 |
| Geotechnical Report | 2025-06-10 - Geotechnical Investigation - D02-02-17-0131 |
| Geotechnical Report | 2025-08-07 - Geotechnical Investigation - D02-02-17-0131 |
| Landscape Plan | 2026-01-12 - Landscape Plan - D02-02-17-0131 |
| Noise Study | 2018_01_25 - Noise and Vibration Study - D02-02-17-0131 |
| Planning | 2024-12-02 - Planning Rationale Addendum - D02-02-17-0131 |
| Planning | 2025-11-13 - Planning Rationale 342 Roosevelt - D02-02-17-0131 |
| Planning | 2026-01-12 - Planning Rational - D02-02-17-0131 |
| Rendering | 2025-06-10 - View from SE - D02-02-17-0131 |
| Rendering | 2025-06-10 - View from NE - D02-02-17-0131 |
| Stormwater Management | 2018_01_25 - Storm Drainage Diagram - D02-02-17-0131 |
| Stormwater Management | 2024-11-18 - Storm Drainage Report - D02-02-17-0131 |
| Stormwater Management | 2024-11-18 - Storm Drainage Area Plan - D02-02-17-0131 |
| Stormwater Management | 2024-11-18 - Proposed Stormwater Management Plan - D02-02-17-0131 |
| Stormwater Management | 2026-01-12 - Stormwater Management Plan - D02-02-17-0131 |
| Stormwater Management | 2026-01-12 - Pre & Post Development Storm Drainage Area - D02-02-17-0131 |
| Surveying | 2018_01_25 - Topographic Details - D02-02-17-0131 |
| Surveying | 2024-11-18 - Plan of Survey - D02-02-17-0131 |
| Surveying | 2025-06-10 - Surveyor’s Real Property Report - D02-02-17-0131 |
| Surveying | 2025-08-07 - Plan of Survey - D02-02-17-0131 |
| Tree Information and Conservation | 2025-02-26 - Tree Conservation Report - D02-02-17-0131 |
| Tree Information and Conservation | 2025-08-07 - Tree Conservation Report - D02-02-17-0131 |
| 2018_01_25 - Public and Private Boundaries Map - D02-02-17-0131 |
| 2018_01_25 - Proposed Grading and Servicing - D02-02-17-0131 |
| 2018_01_25 - Cross Section A-A - D02-02-17-0131 |
| 2024-11-18 - Updated Drawing Set - D02-02-17-0131 |
| 2024-11-18 - Potential Impacts to Existing Watermain and Sewer Infrastructure Memo - D02-02-17-01 |
| 2024-11-18 - LRT Level 2 Proximity Study - D02-02-17-0131 |
| 2024-11-18 - Potential Impacts to Existing Watermain & Sewer Infrastructure Memo - D02-02-17-0131 |
| 2025-06-10 - LRT Level 2 Proximity Study - D02-02-17-0131 |
| 2025-08-07 - LRT Level 2 Proximity Study - D02-02-17-0131 |
| 2026-01-12 - Update to Phase I ESA - D02-02-17-0131 |
