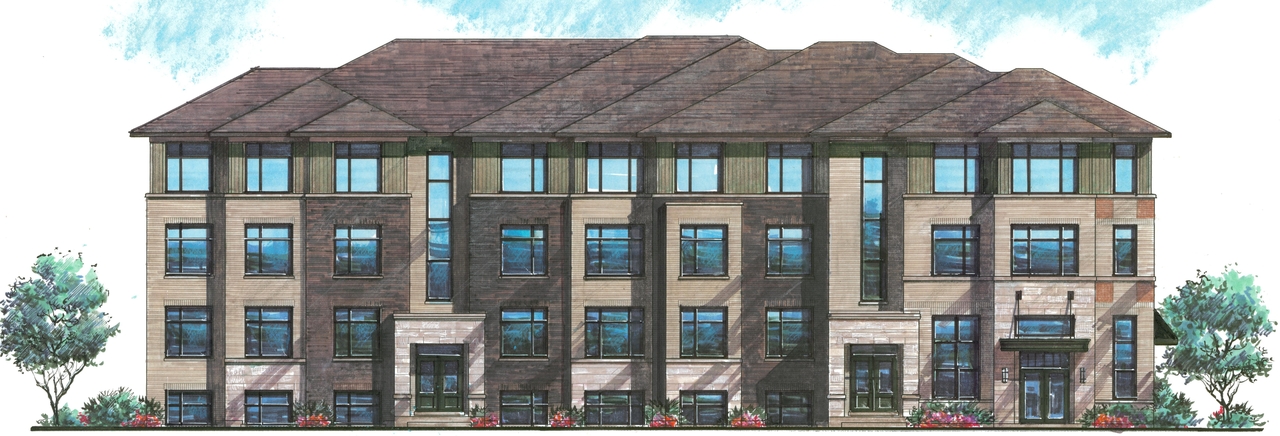1869 Trim Rd. (D02-02-17-0129) #
Summary #
| Application Status | File Pending |
| Review Status | Application File Pending |
| Description | Development of 62 residential units, within 48 condominium units within 4 stacked, back to back buildings and 14 townhouse units within two blocks. |
| Ward | Ward 1 - Matthew Luloff |
| Date Initiated | 2017-12-21 |
| Last Updated | 2018-10-01 |
Renders #
Location #
Select a marker to view the address.
Documents #
| Type | Document |
|---|---|
| Application Summary | 2018-08-28 - Application Summary - D02-02-17-0129 |
| Archaelogical Assessment | Archaeological Assessment |
| Architectural Plans | Site Plan2 |
| Architectural Plans | Site Grading Plan |
| Architectural Plans | Elevations Part 3 |
| Architectural Plans | Elevations Part 2 |
| Architectural Plans | Elevations Part 1 |
| Architectural Plans | Draft 4R-Plan |
| Environmental | Phase 1 ESA |
| Erosion And Sediment Control Plan | Erosion & Sediment Control Plan |
| Floor Plan | Floor Plans1 |
| Geotechnical Report | Geotechnical Report4 |
| Landscape Plan | Landscape Plan1 |
| Noise Study | Noise Study2 |
| Planning | Planning Rationale12 |
| Rendering | Stacked, back to back Building’s Rendering |
| Site Servicing | Site Servicing Plan1 |
| Site Servicing | Servicing Report1 |
| Surveying | Topographical Plan |
| Transportation Analysis | Traffic Impact Analysis |
| Notes, Legend and Details Sheet | |
| 2018-08-28 - Location map - D02-02-17-0129 |
Related Projects #
| Project | Last Updated | Date Initiated |
|---|---|---|
1869 Trim Rd.
D07-12-17-0175 | 2018-10-01 | 2017-12-21 |
