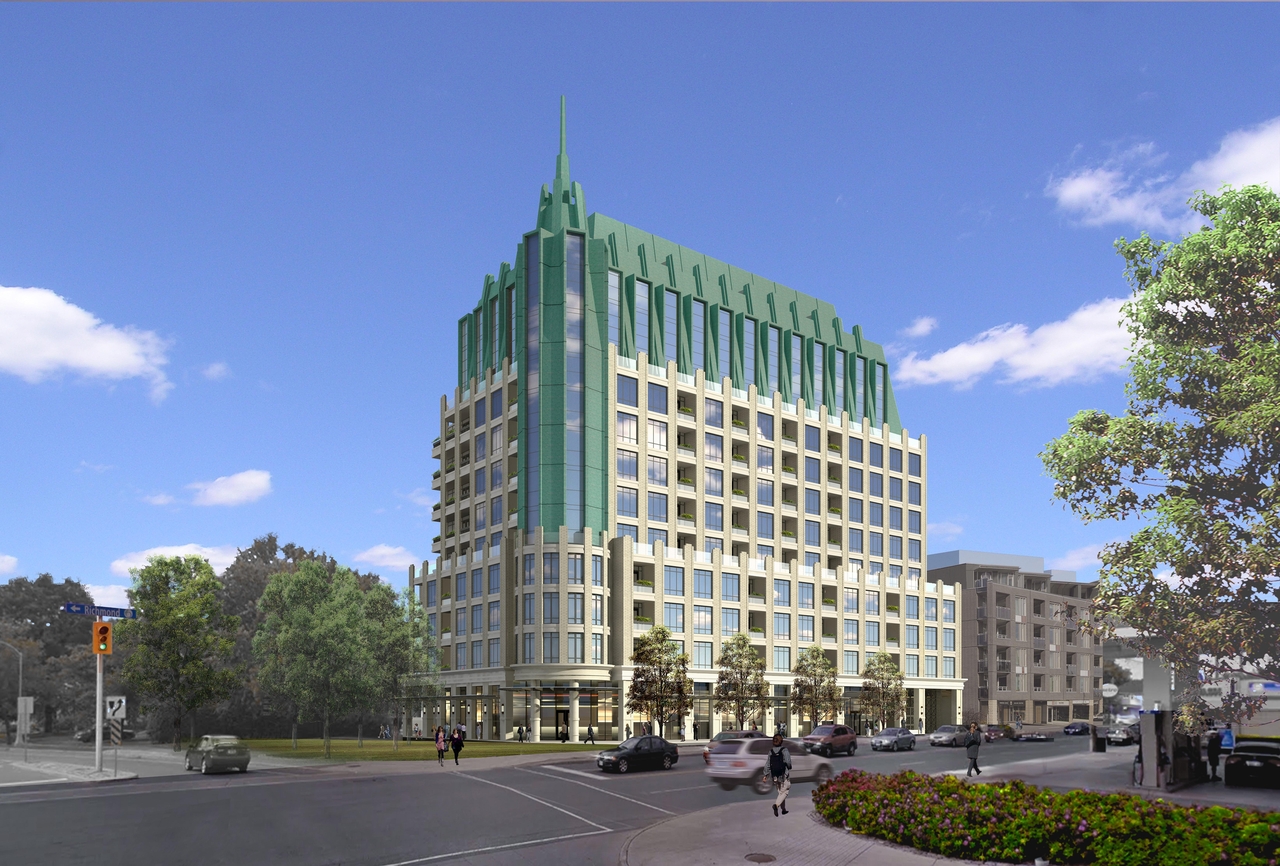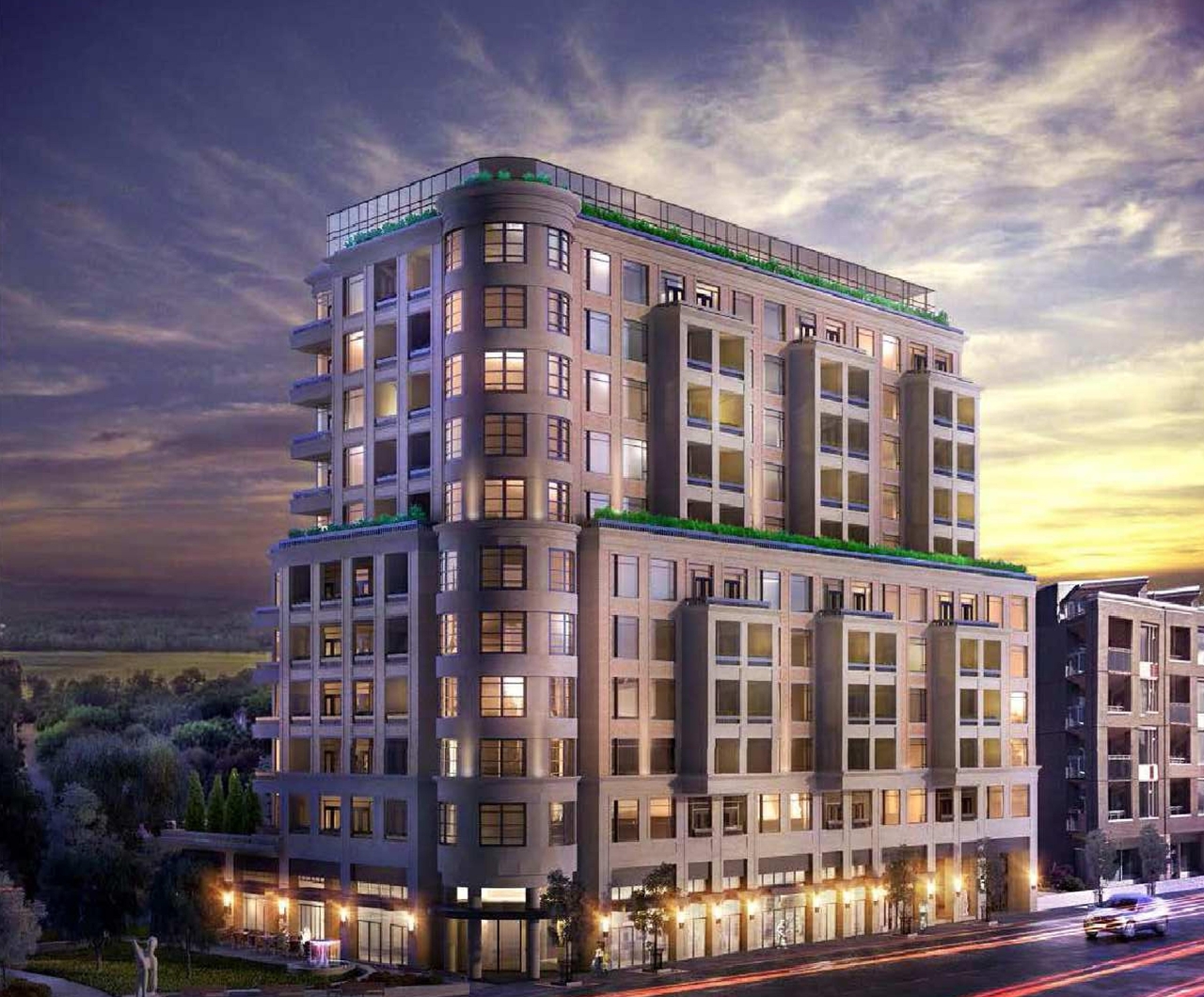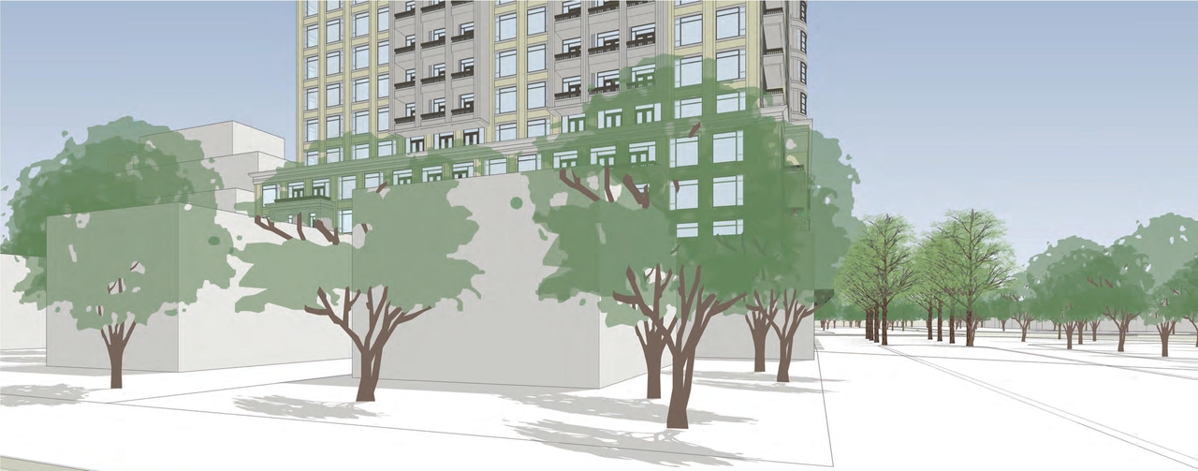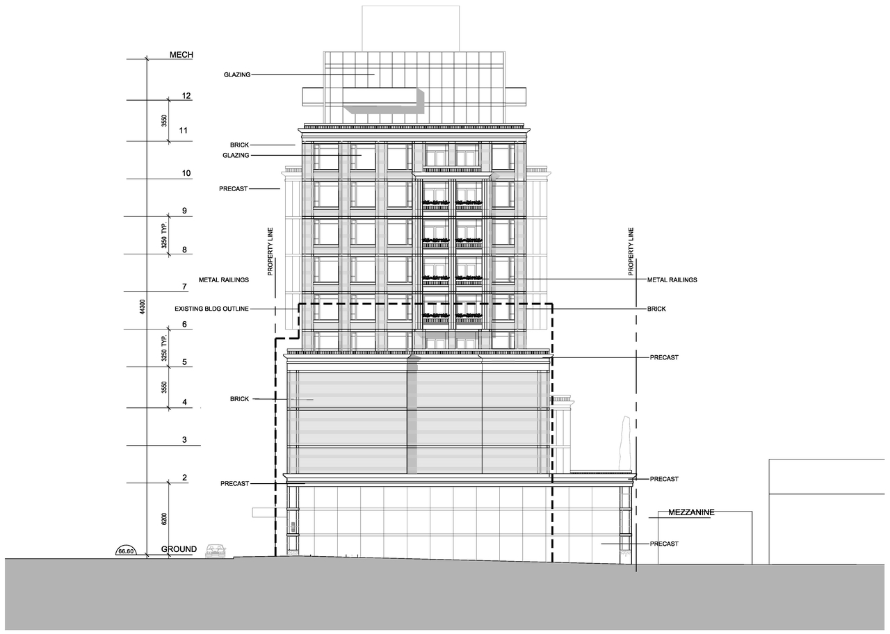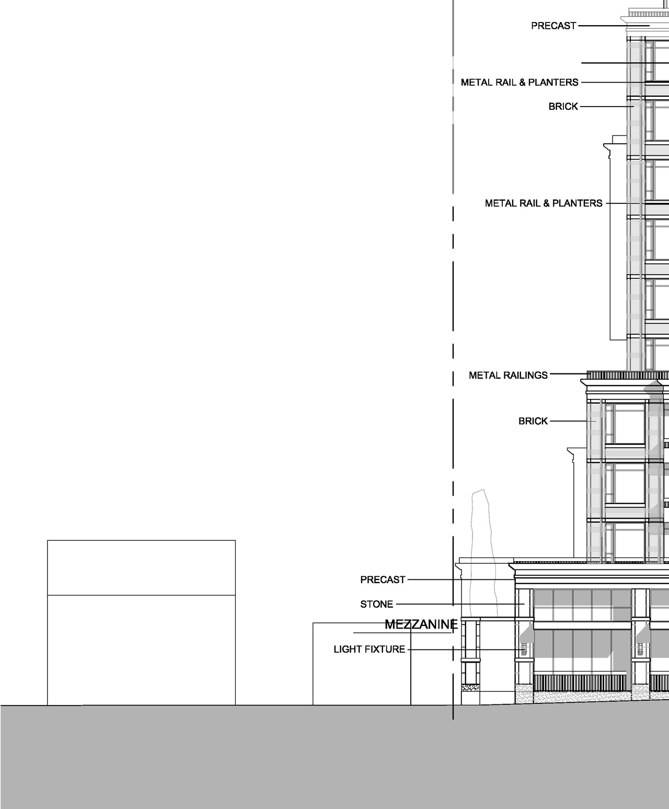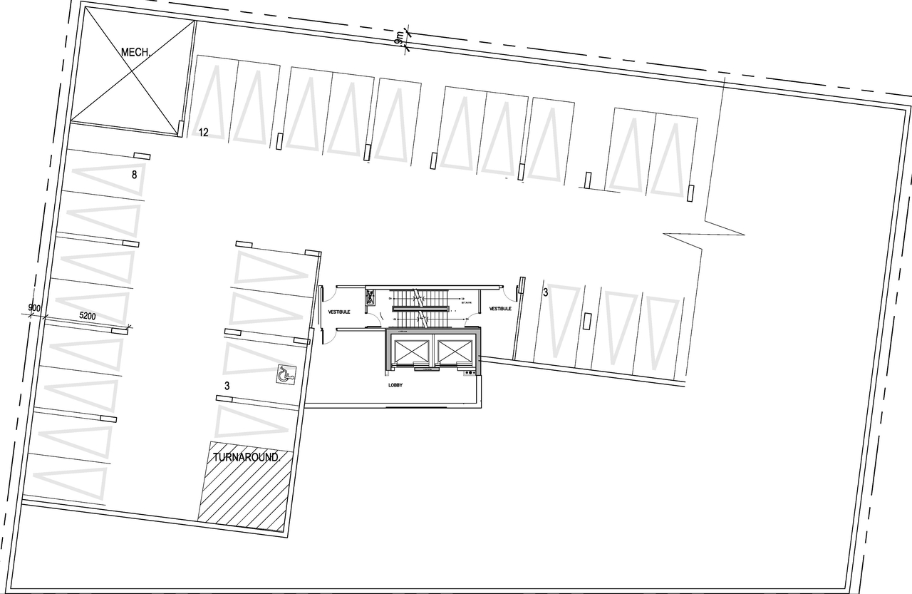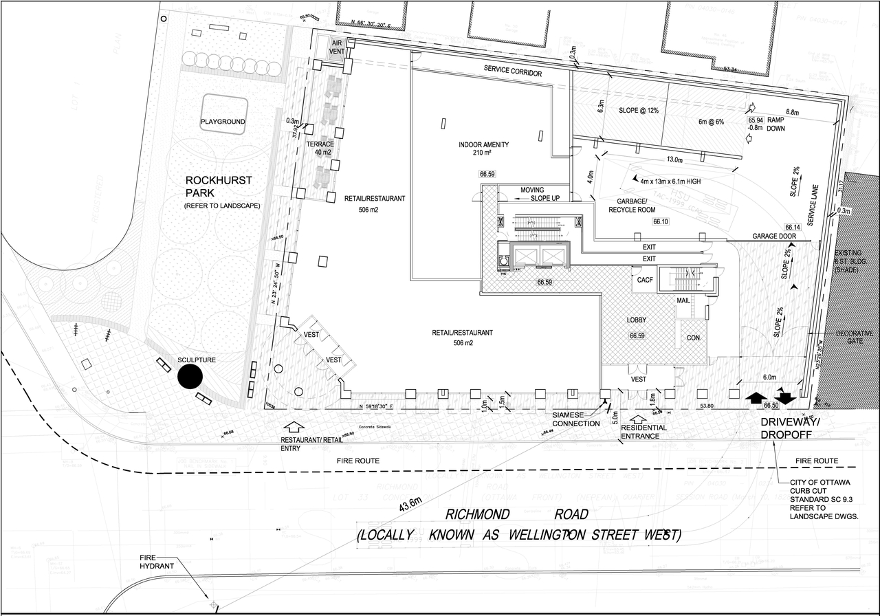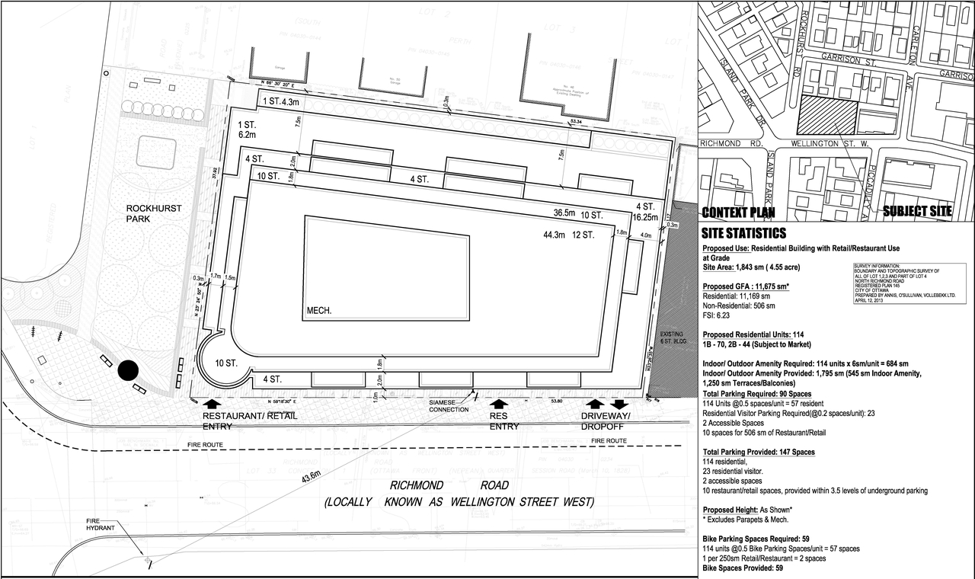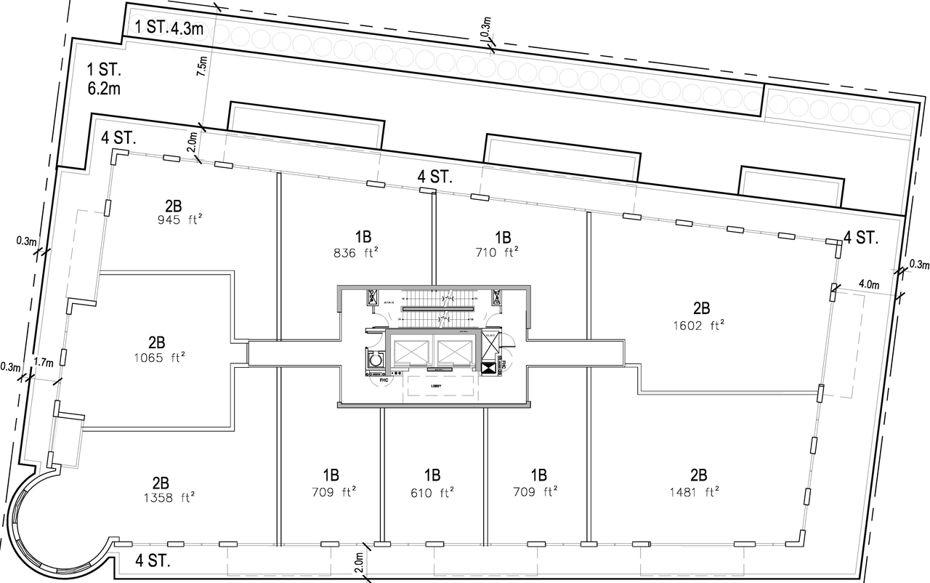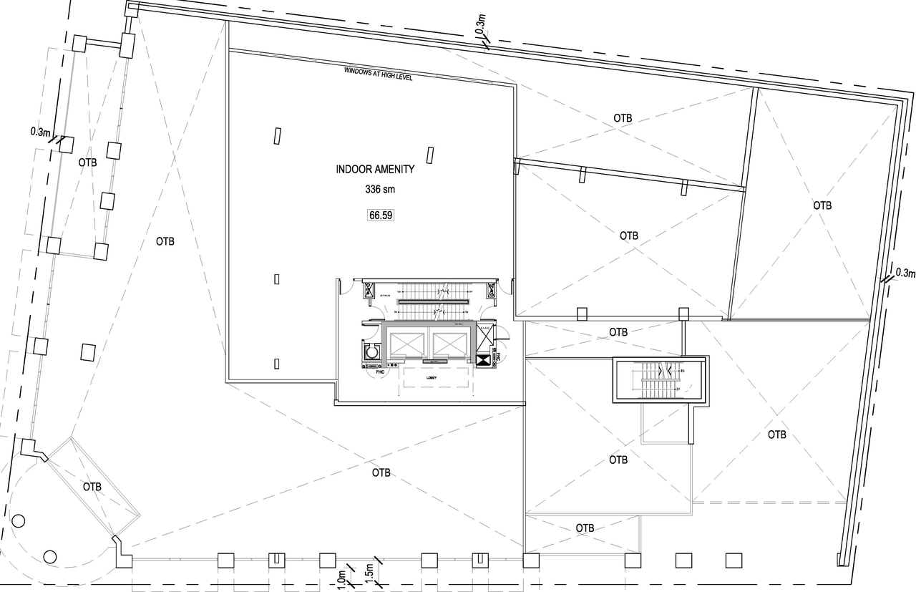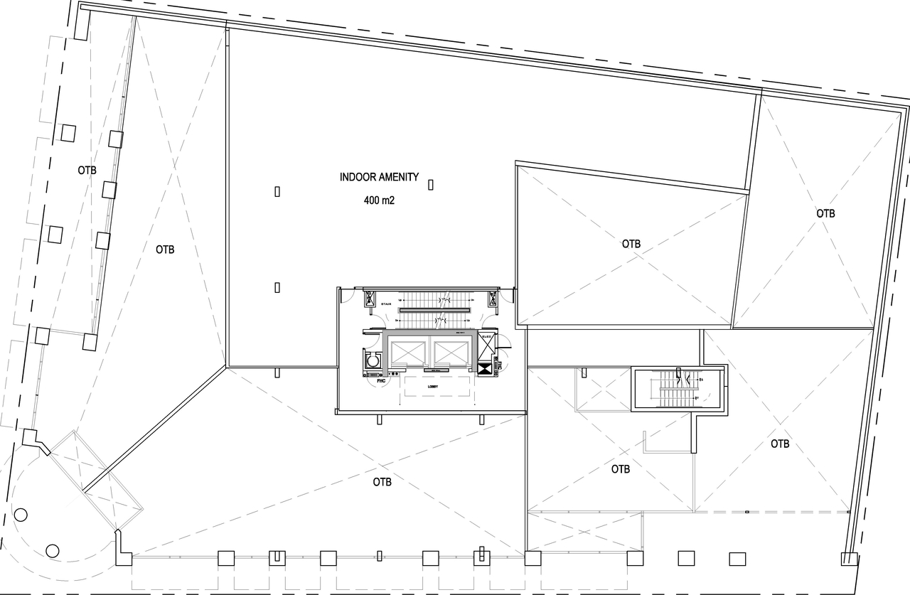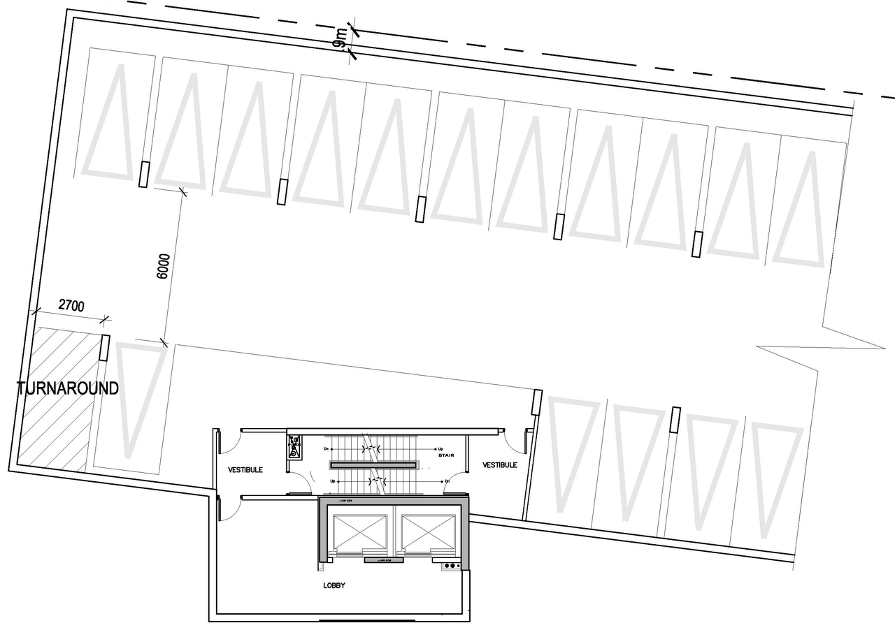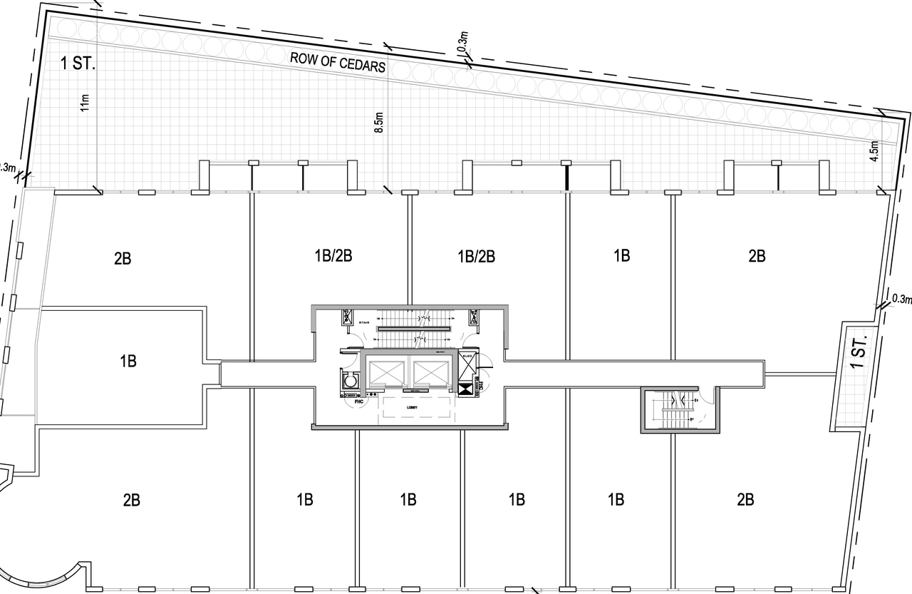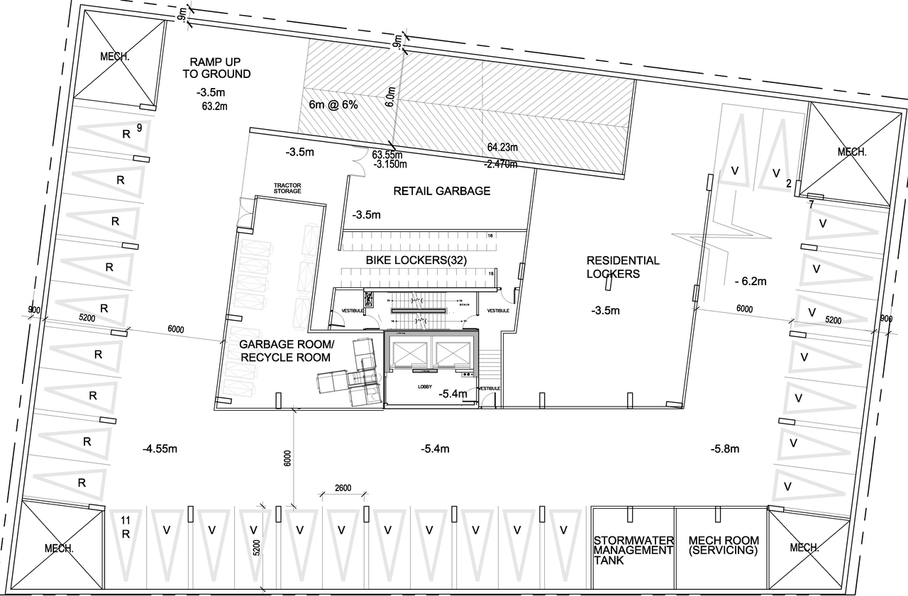1445-1451 Wellington St. (D02-02-13-0116)#
Summary#
| Application Status | Post Approval |
| Review Status | Application Approved by OMB - Agreement Pending |
| Description | To develop a 12-storey mixed use building, with ground floor commercial and residential on upper floors. |
| Ward | Ward 15 - Jeff Leiper |
| Date Initiated | 2013-11-07 |
| Last Updated | 2015-12-18 |
Renders#
Location#
Select a marker to view the address.
Site Plans, Elevations and Floor Plans#
Documents#
Additional Information#
| All Addresses | 1445 Wellington St. 1451 Wellington St. |
