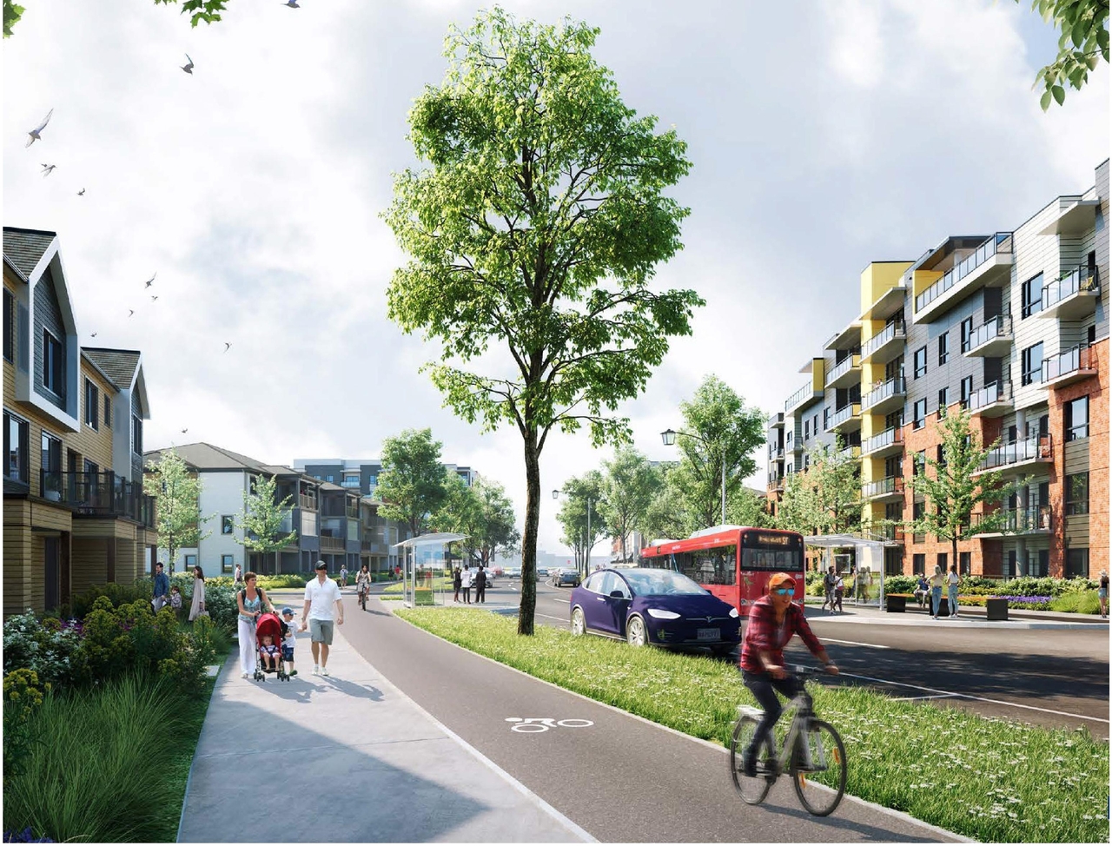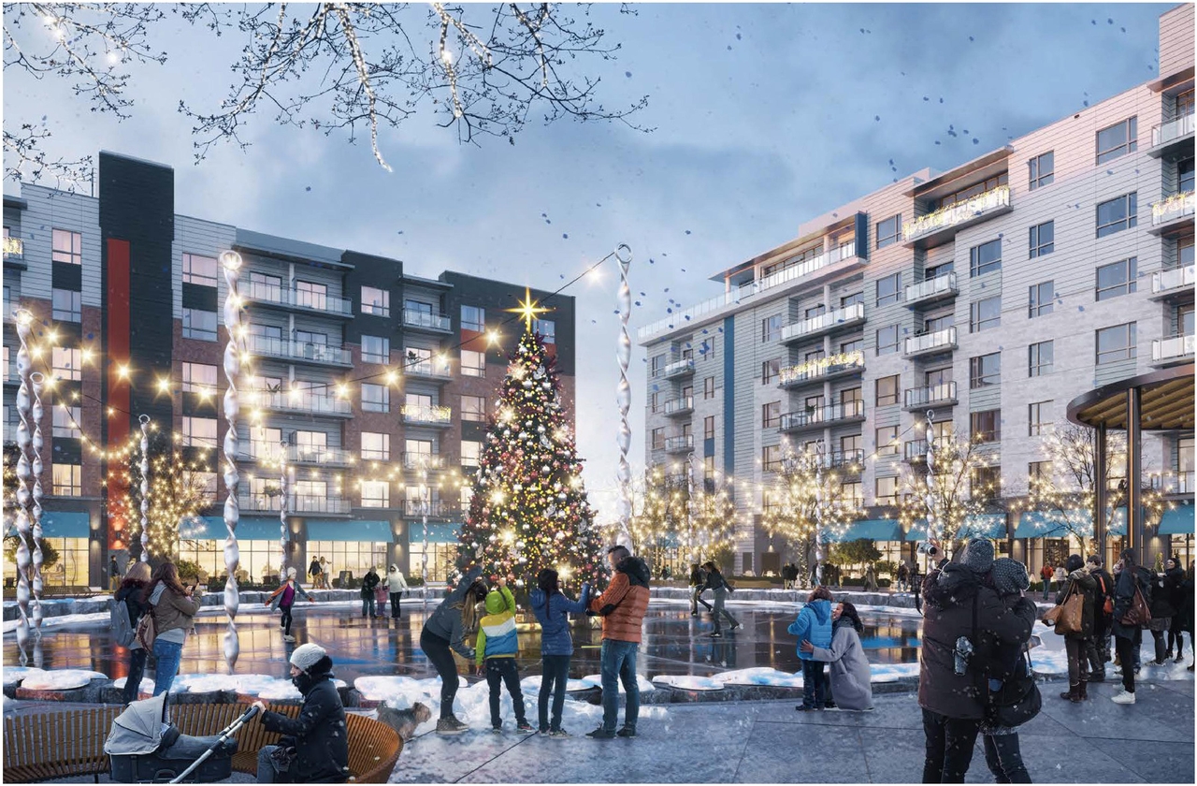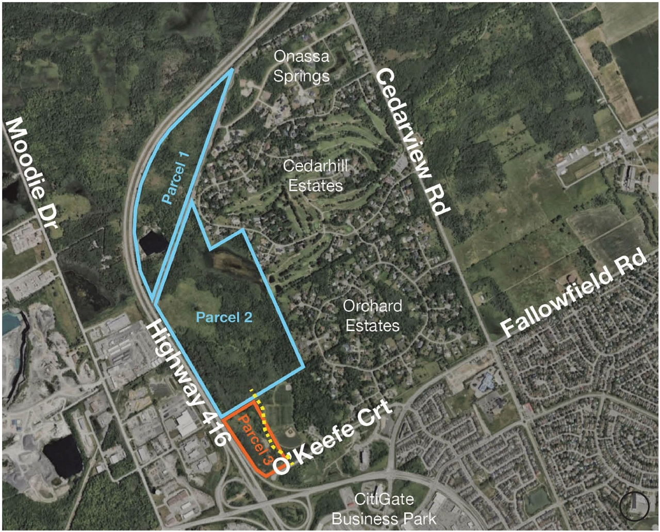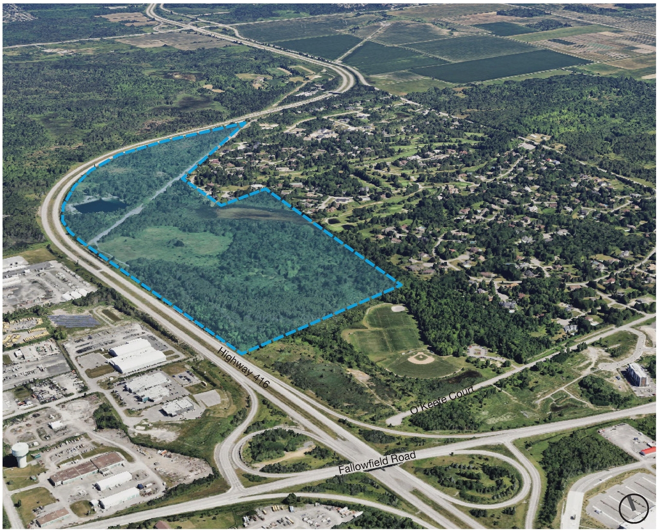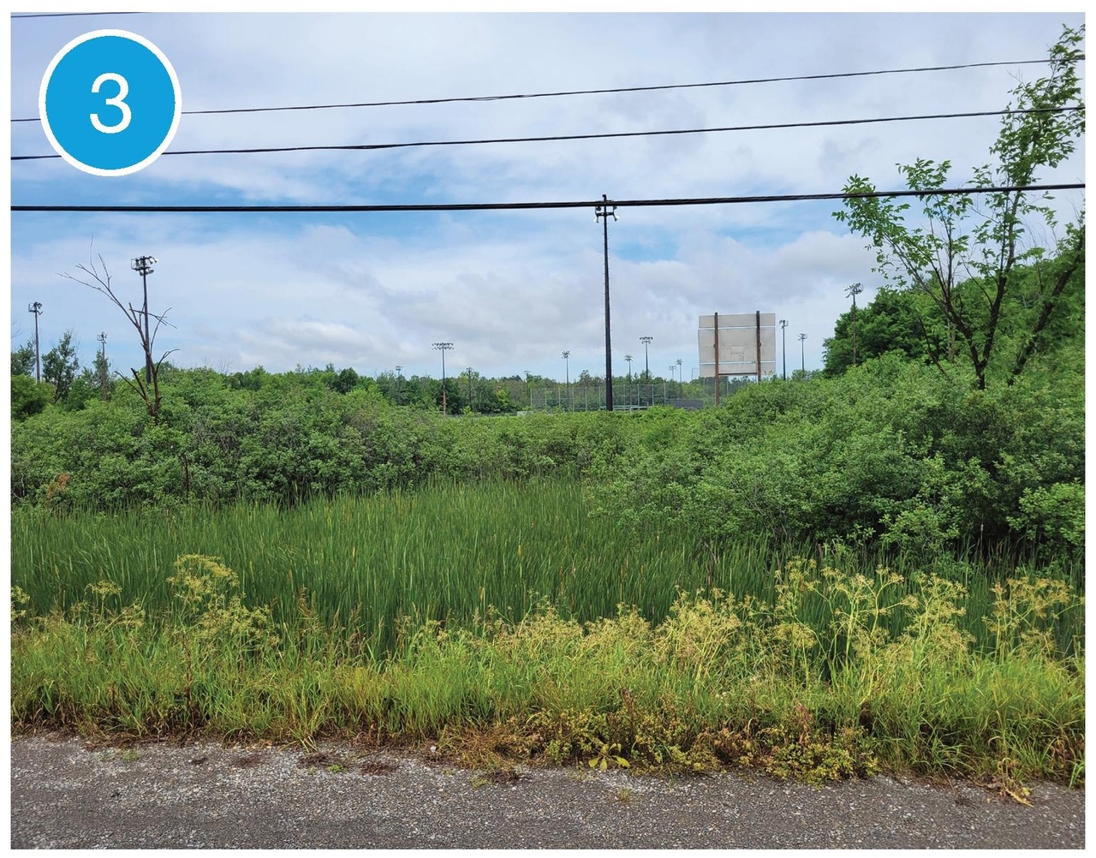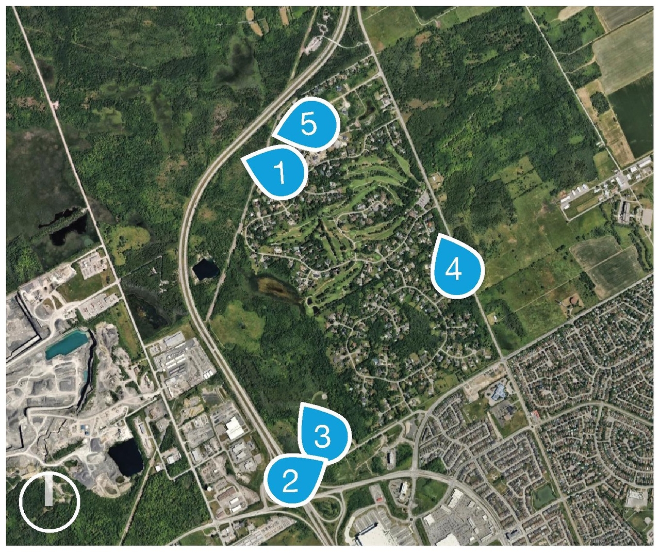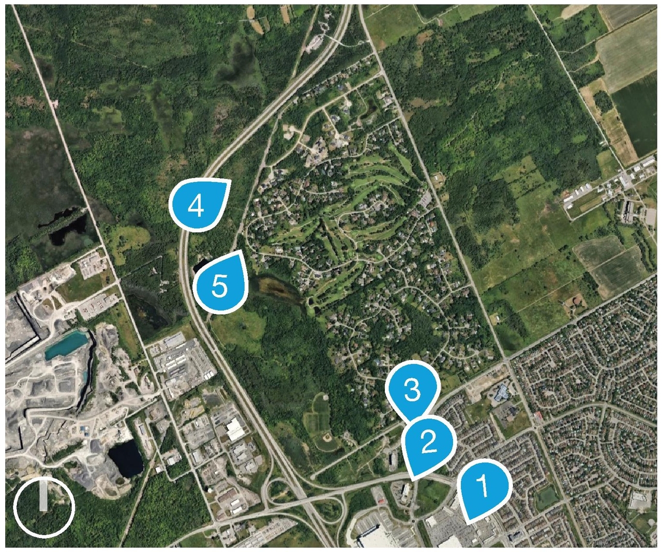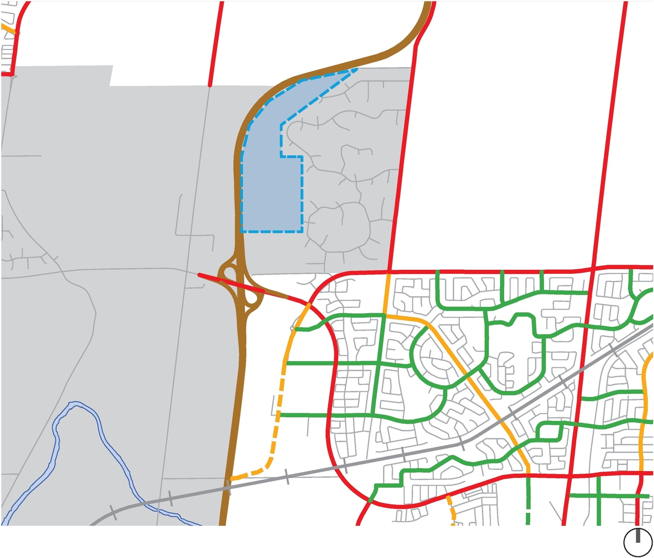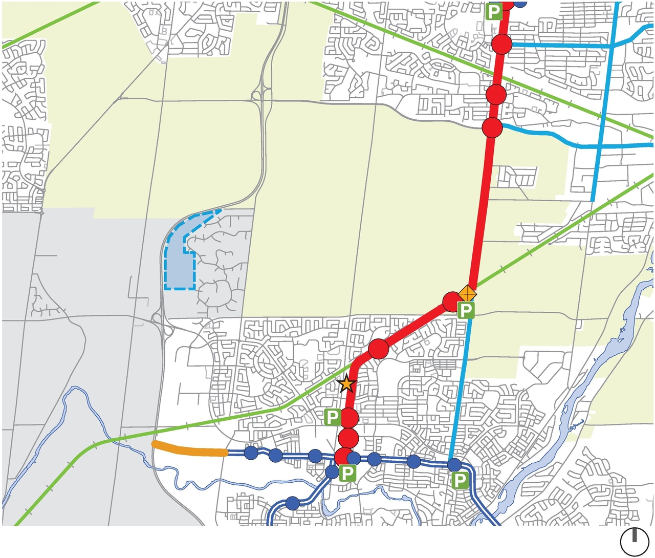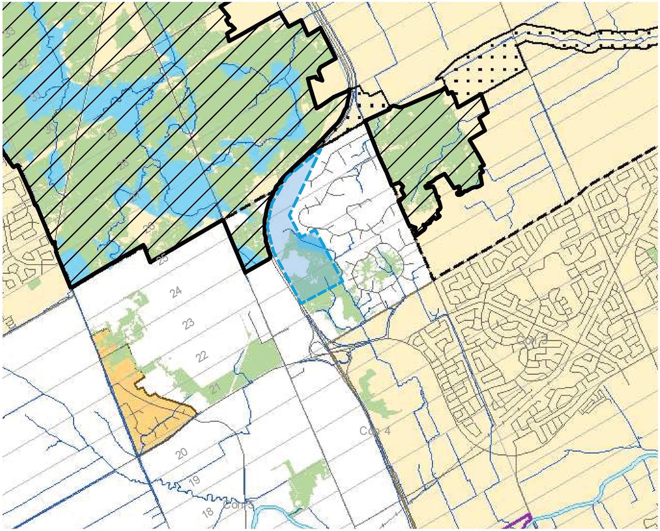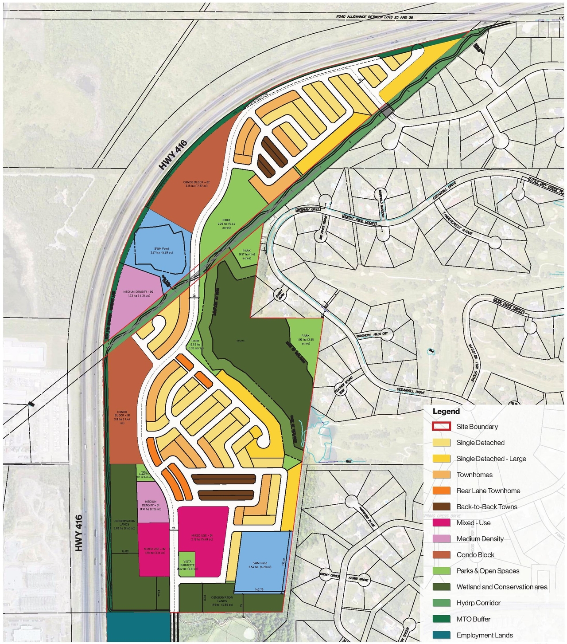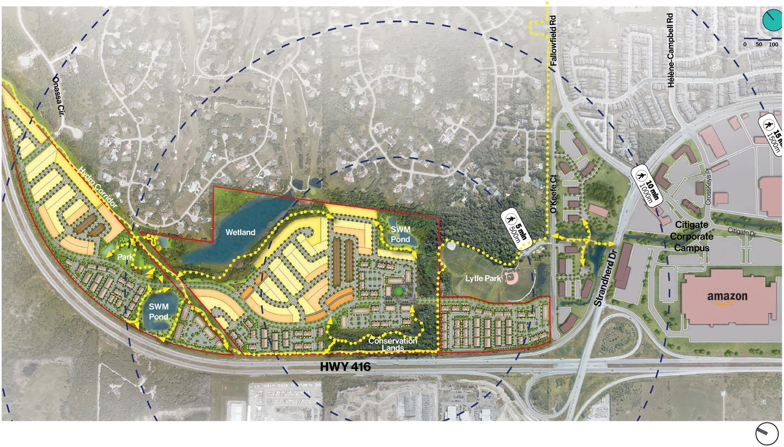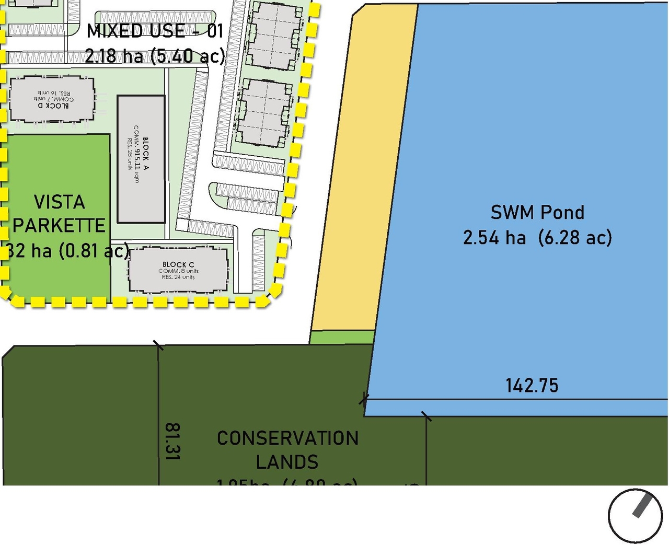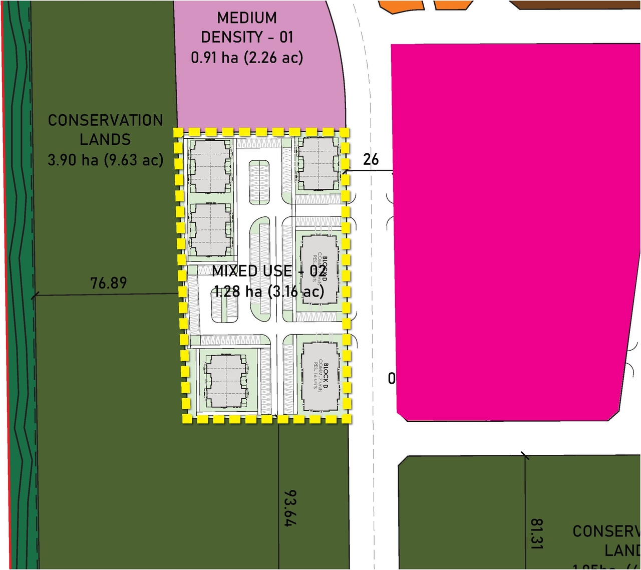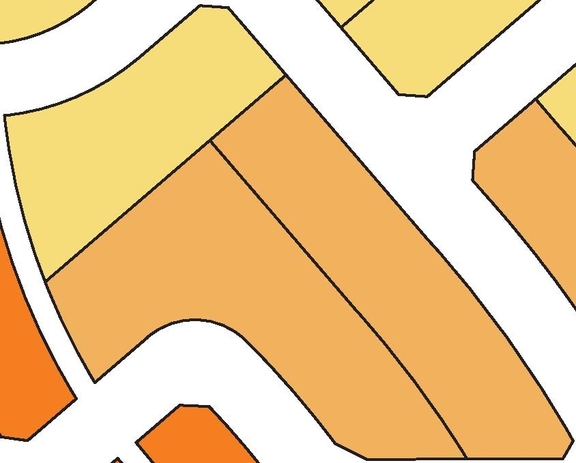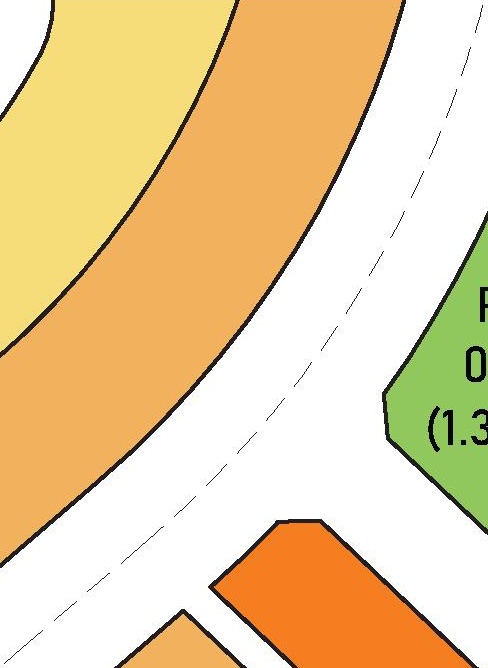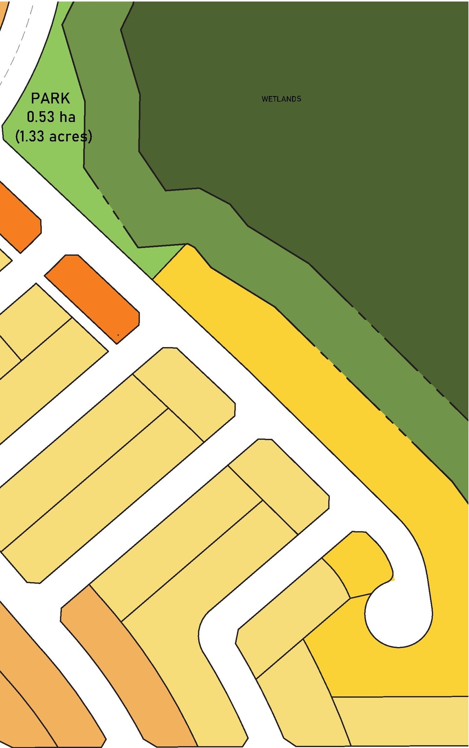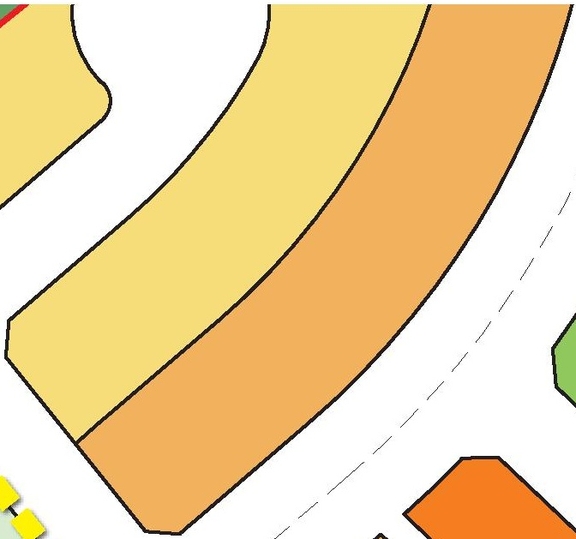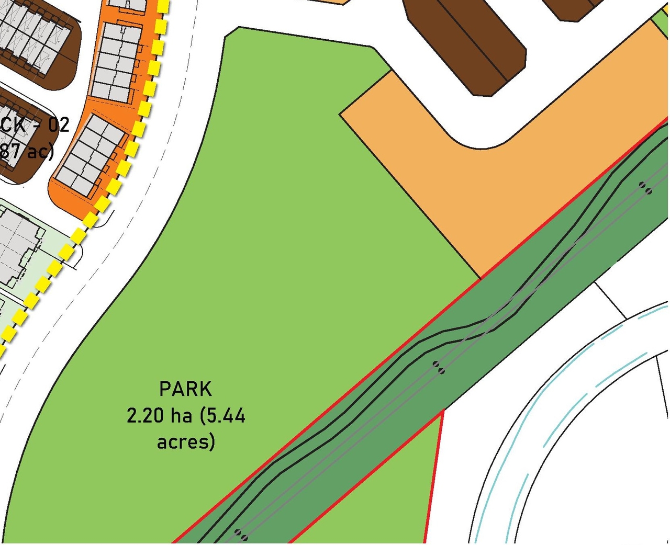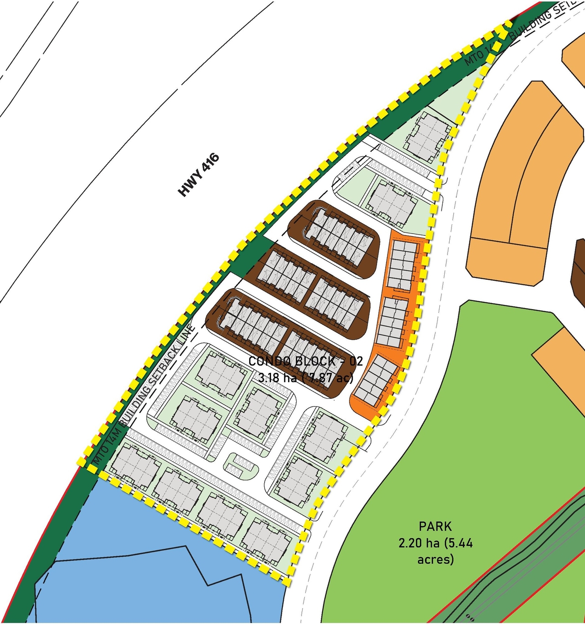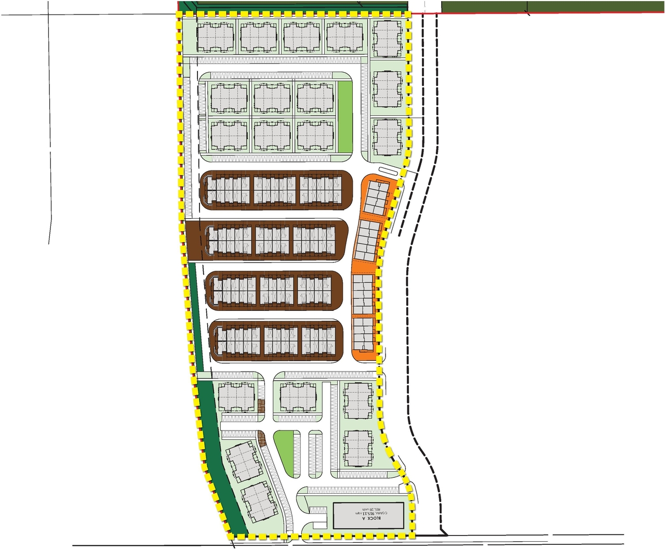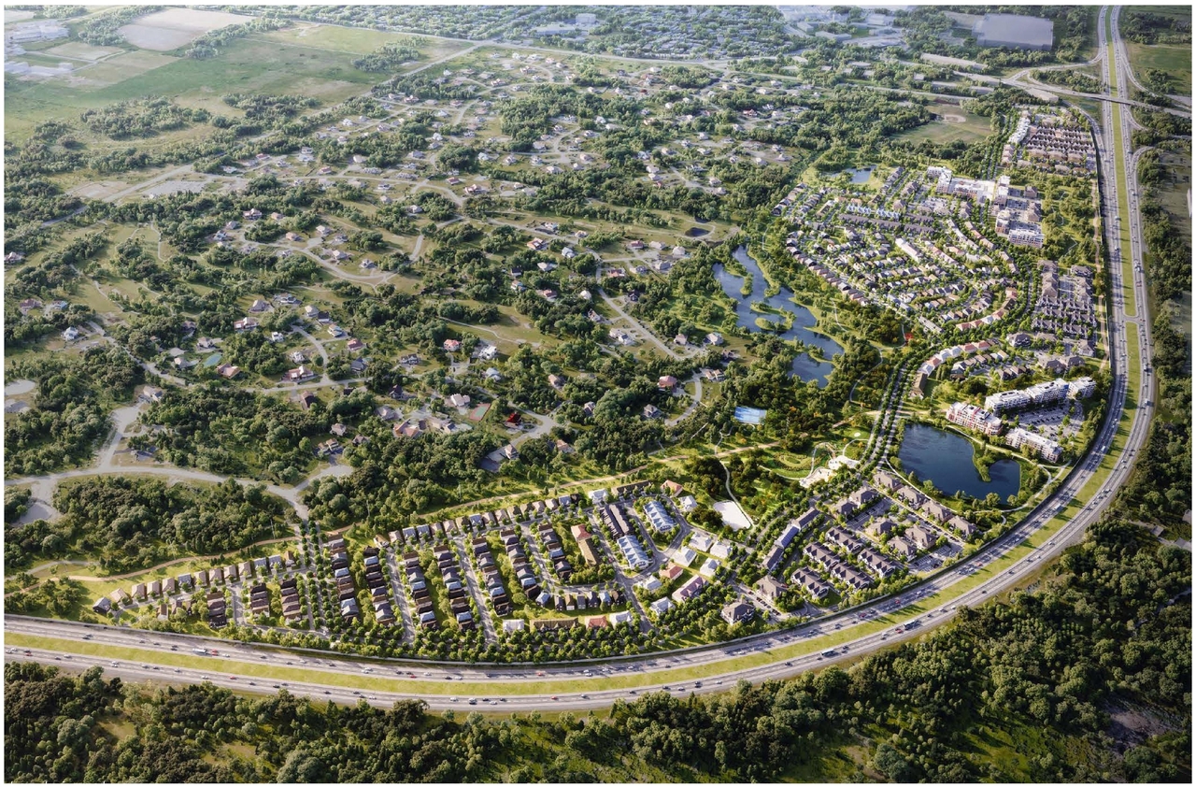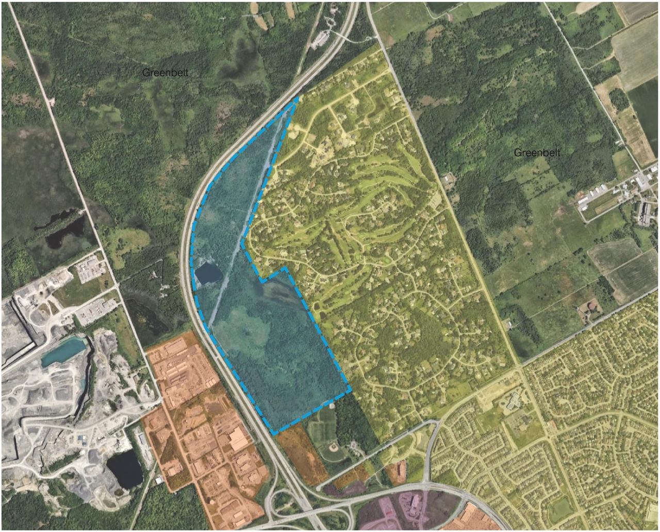4497 O’Keefe Ct. (D01-01-24-0023) #
Summary #
| Application Status | Active |
| Review Status | OMB Package Sent |
| Description | The City of Ottawa has received an Official Plan Amendment application to expand the City’s Urban Boundary by including 4497A and 4497B O’Keefe Court. The expansion would allow for the future development of an urban subdivision with approximately 1500 residential units. |
| Ward | Ward 3 - David Hill |
| Date Initiated | 2024-10-21 |
| Last Updated | 2025-12-23 |
Renders #
Location #
Select a marker to view the address.
Site and Floor Plans #
Documents #
Related Projects #
| Project | Last Updated | Date Initiated |
|---|---|---|
4497 O'Keefe Ct.
D02-02-25-0061 | 2025-12-08 | 2025-08-22 |
4497 O'Keefe Ct.
D07-12-25-0085 | 2025-10-29 | 2025-06-19 |
