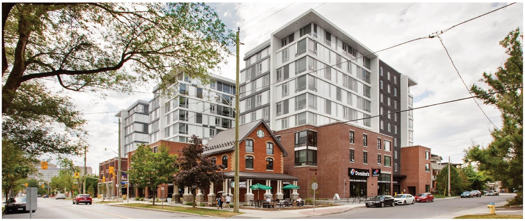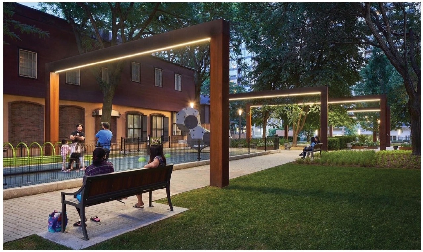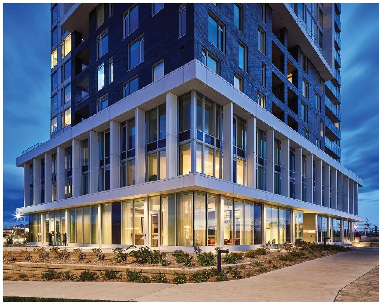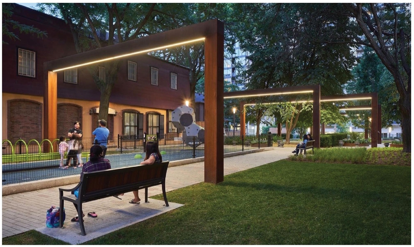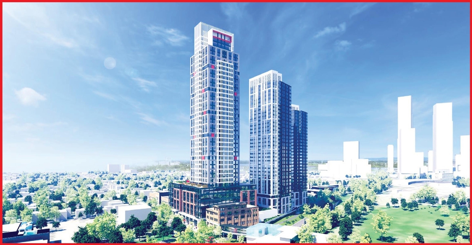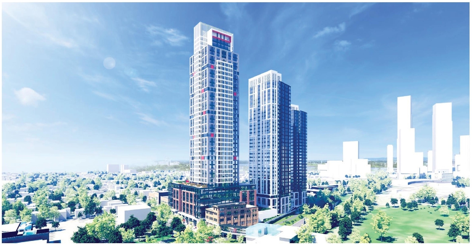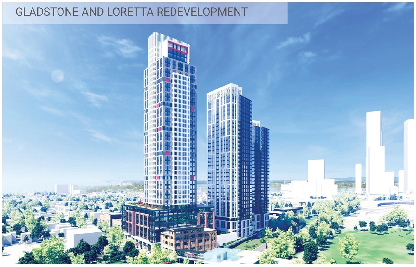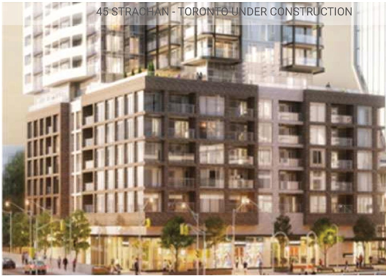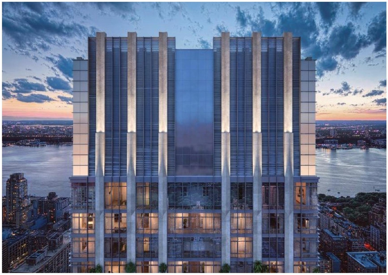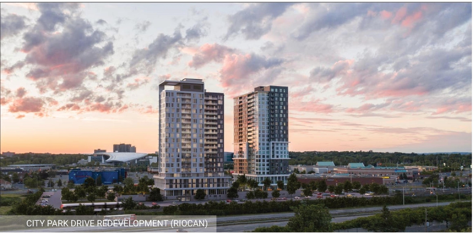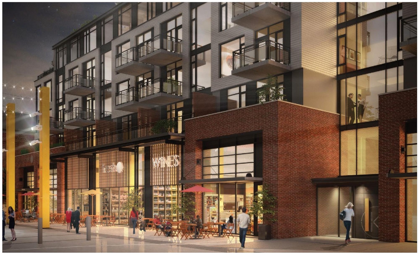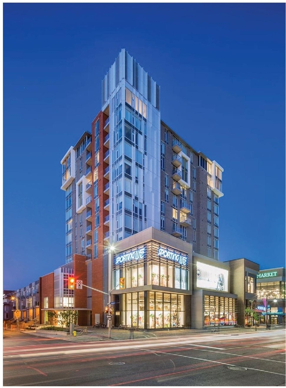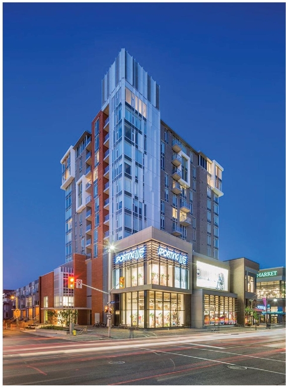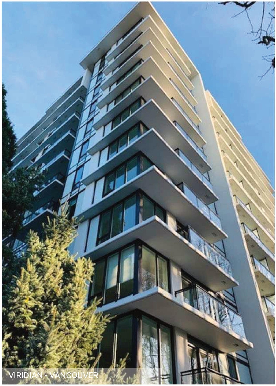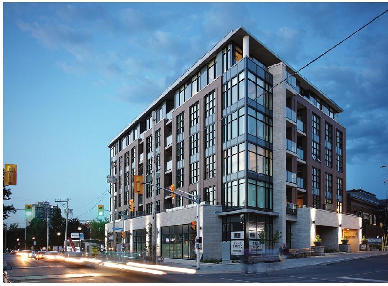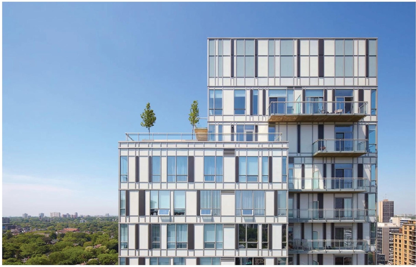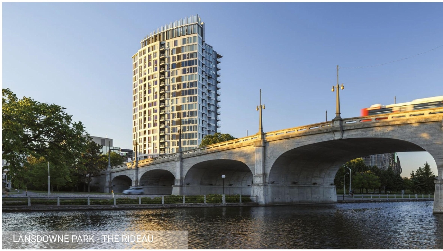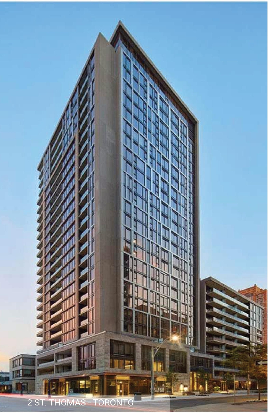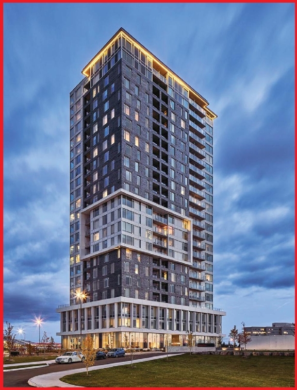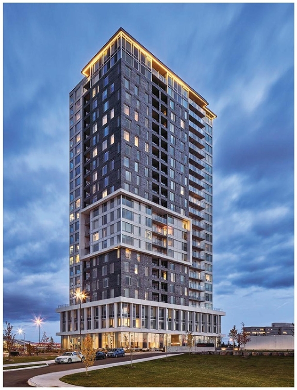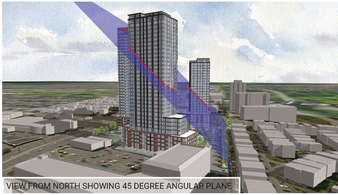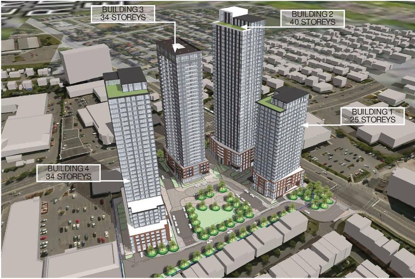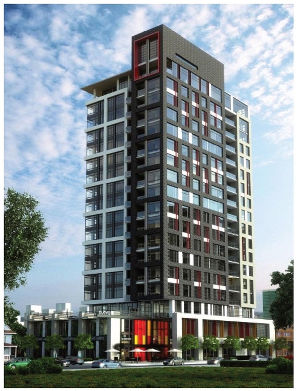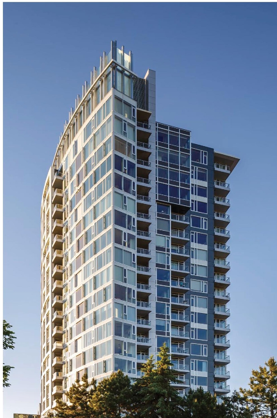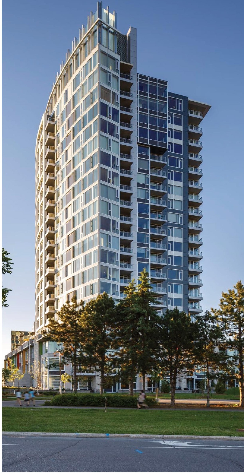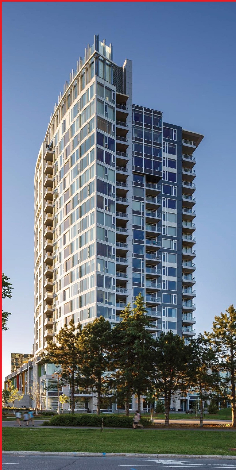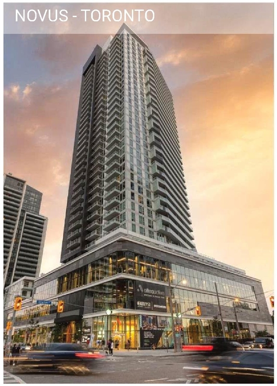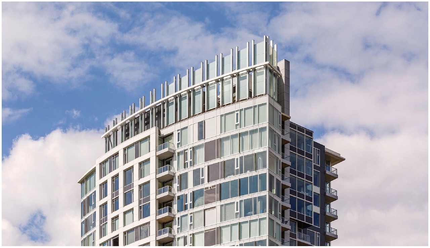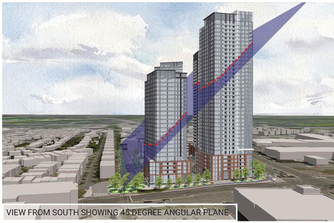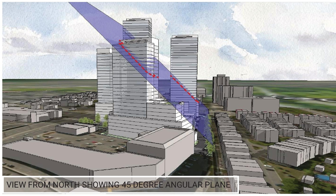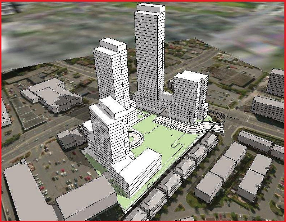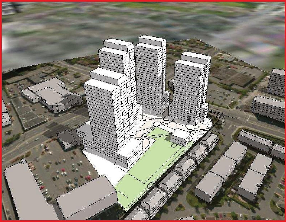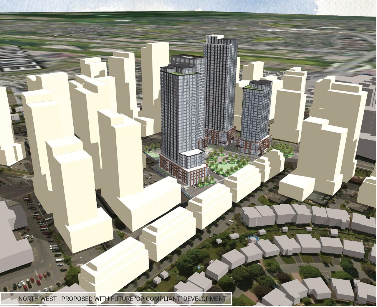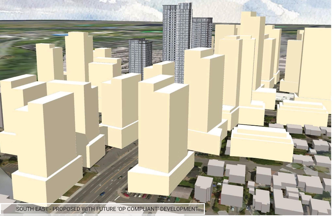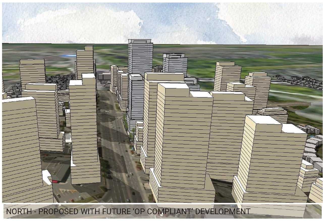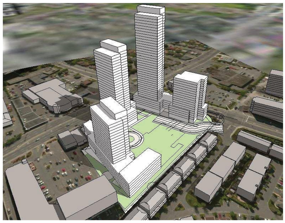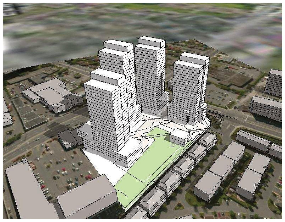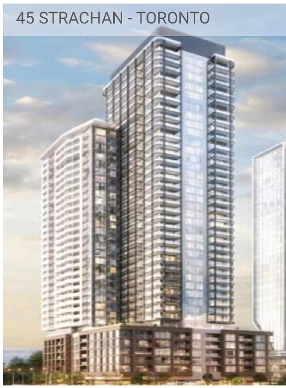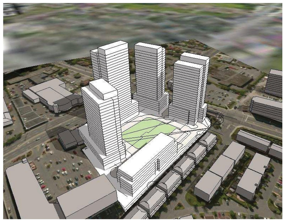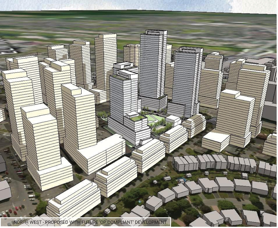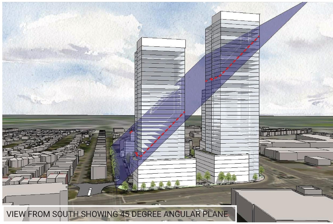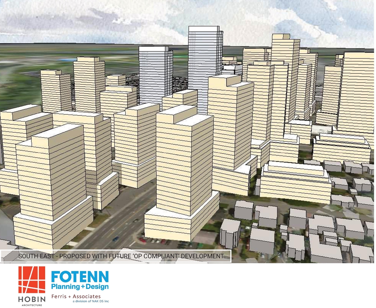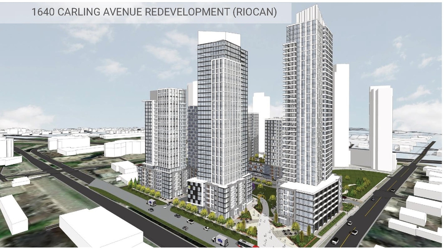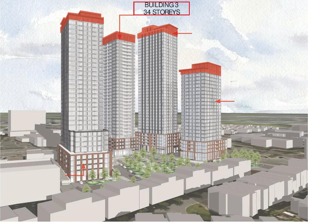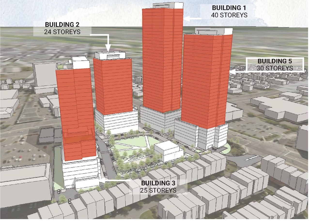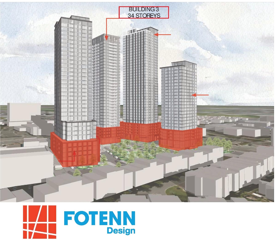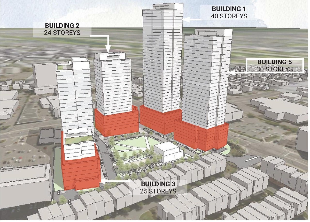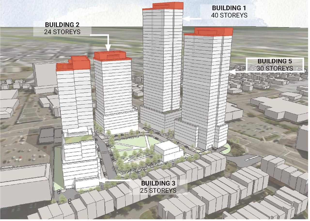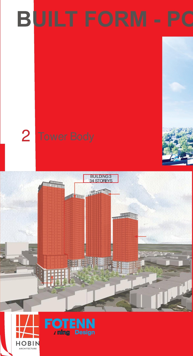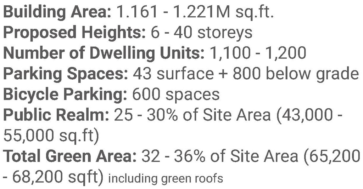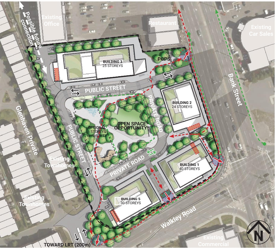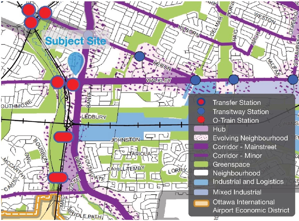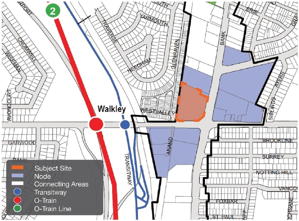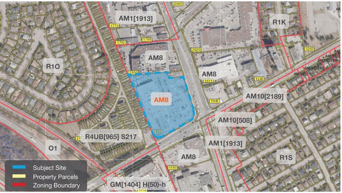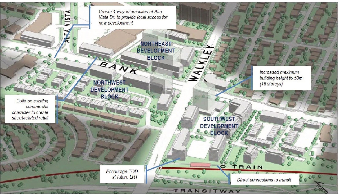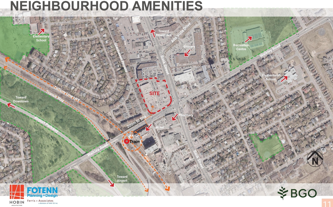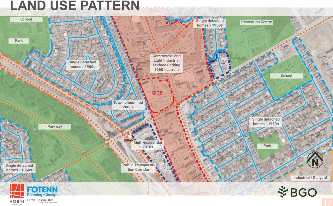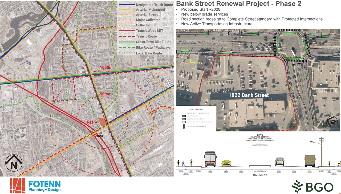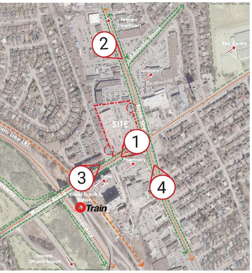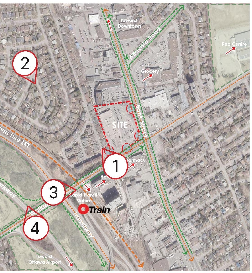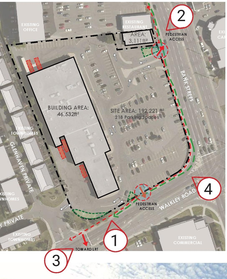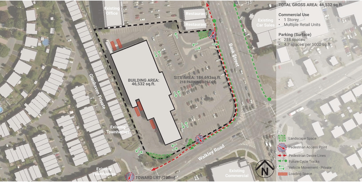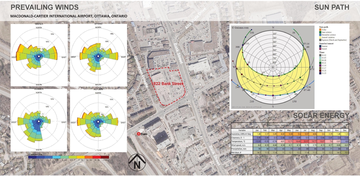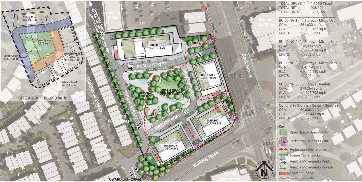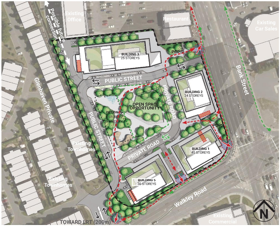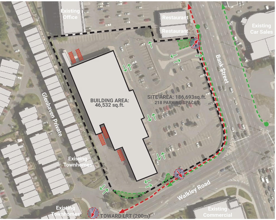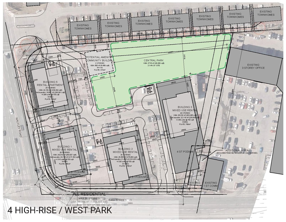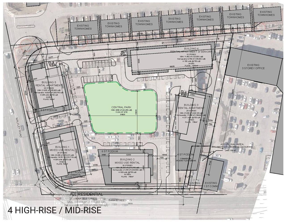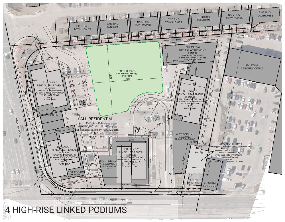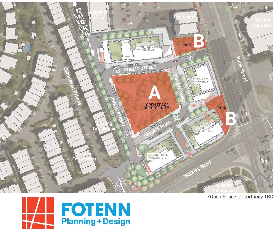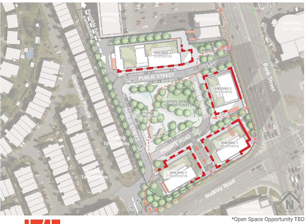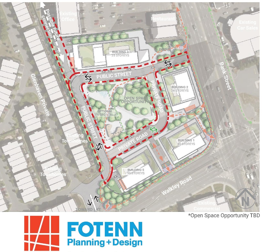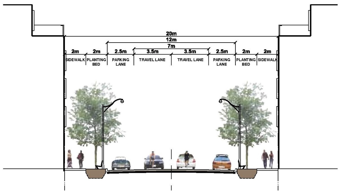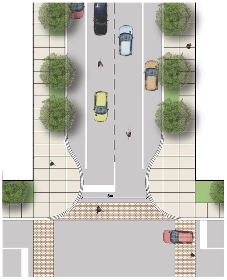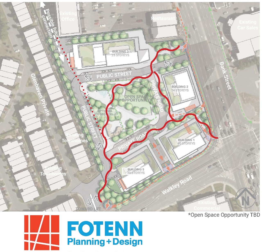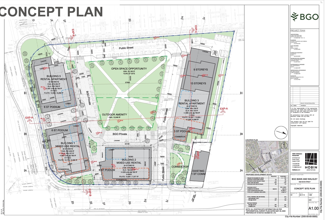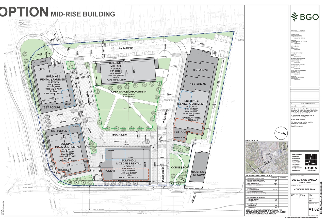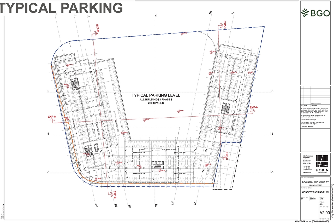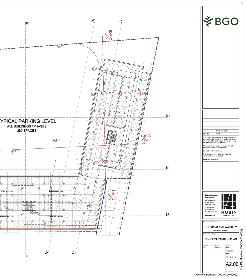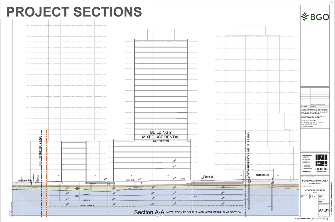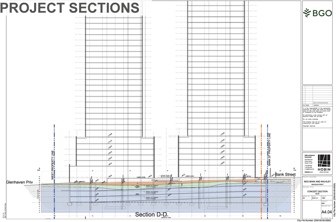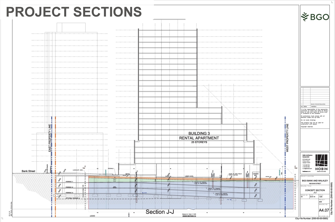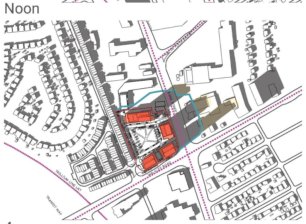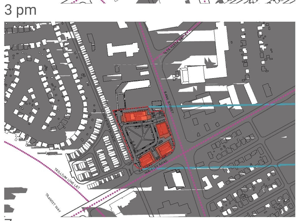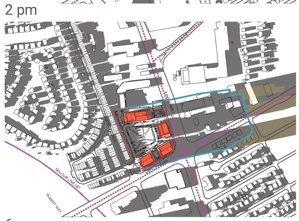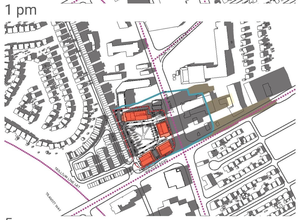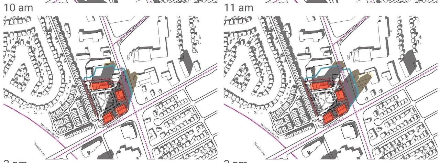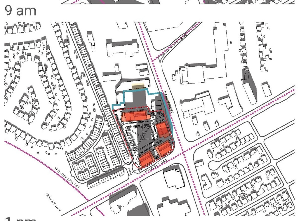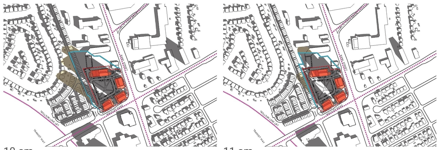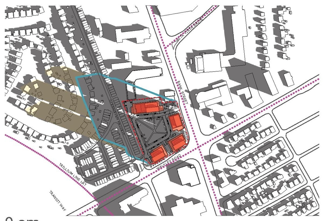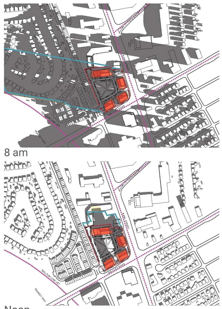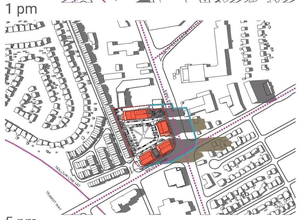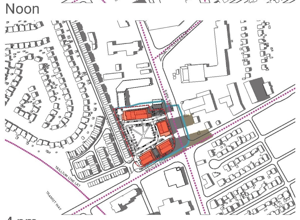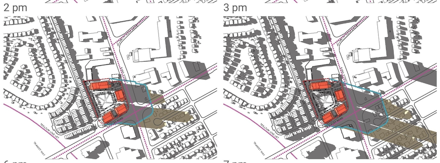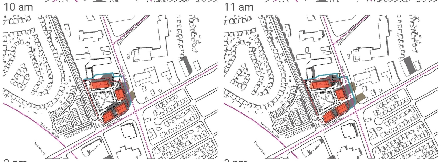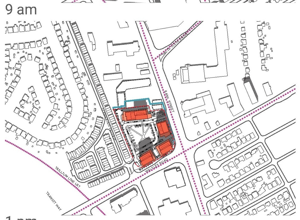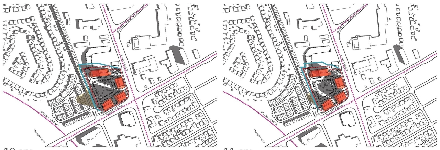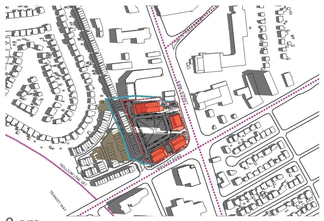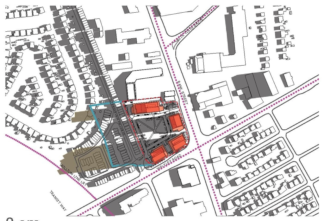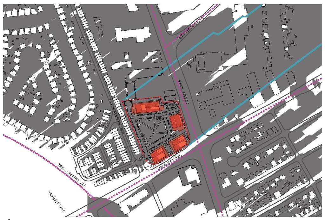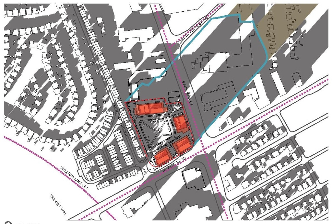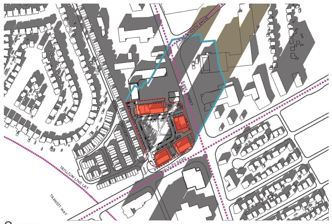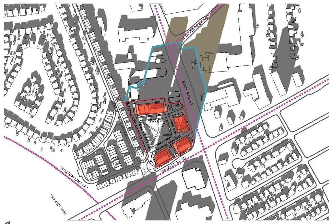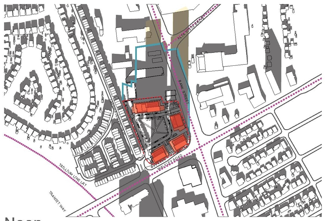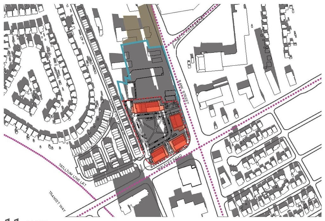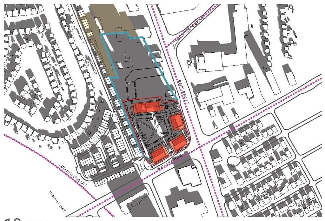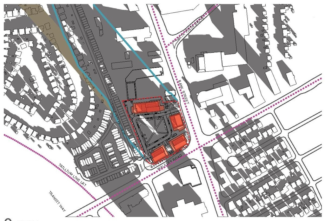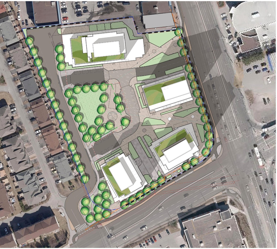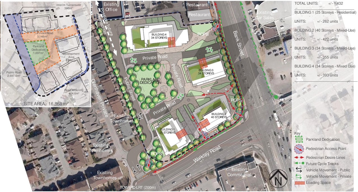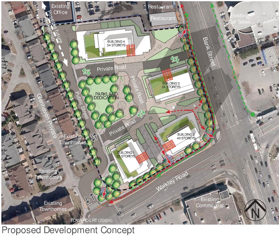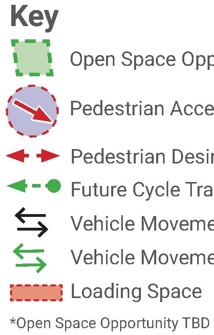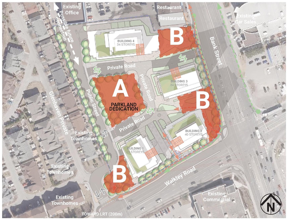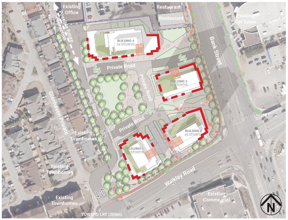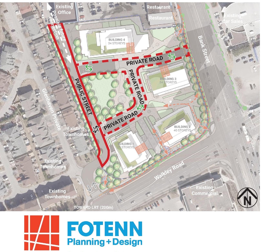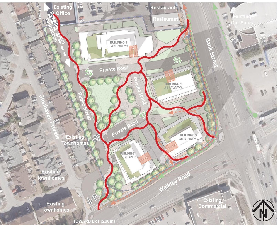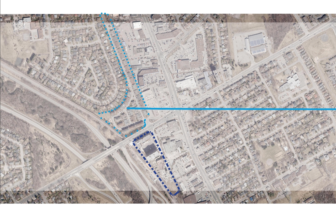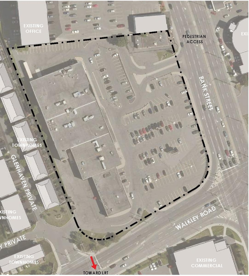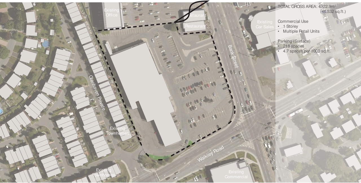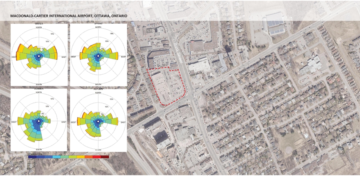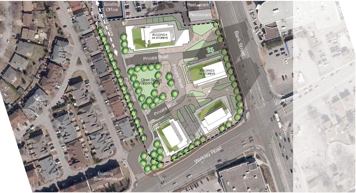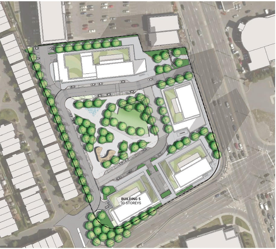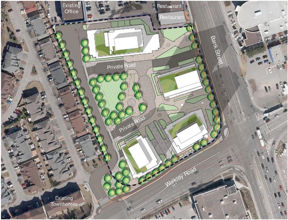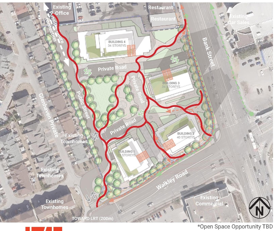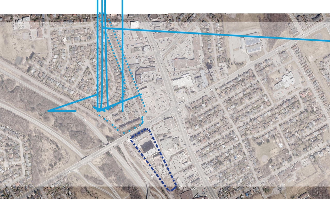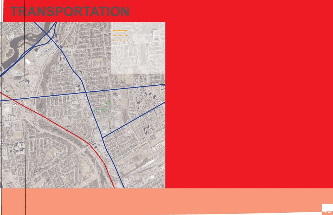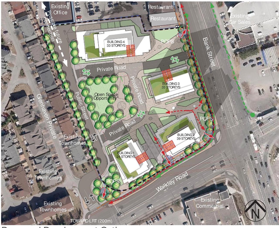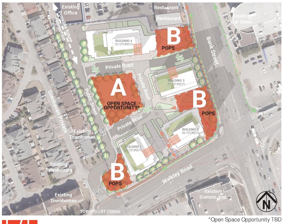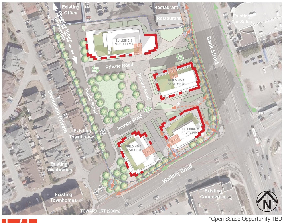| Application Summary | 2025-04-08 - Application Summary - D01-01-24-0021 |
| Architectural Plans | 2025-03-18 - WATERMAIN SERVICING PLAN - D01-01-24-0021 |
| Architectural Plans | 2025-03-18 - Surface Parking Plan - D01-01-24-0021 |
| Architectural Plans | 2025-03-18 - STORM SERVICING PLAN - D01-01-24-0021 |
| Architectural Plans | 2025-03-18 - Site Plan - D01-01-24-0021 |
| Architectural Plans | 2025-03-18 - SITE LOCATION PLAN - D01-01-24-0021 |
| Architectural Plans | 2025-03-18 - SANITARY SERVICING PLAN - D01-01-24-0021 |
| Architectural Plans | 2025-03-18 - PARK STORM MANAGMENT PLAN - D01-01-24-0021 |
| Architectural Plans | 2025-03-18 - Facility Fit Plan - D01-01-24-0021 |
| Architectural Plans | 2025-03-18 - Elevations - D01-01-24-0021 |
| Architectural Plans | 2025-03-18 - Draft Plan of Subdivision - D01-01-24-0021 |
| Architectural Plans | 2025-03-18 - DETAILS PLAN - D01-01-24-0021 |
| Architectural Plans | 2025-03-18 - CONCEPTUAL SERVICING PLAN - D01-01-24-0021 |
| Architectural Plans | 2025-03-18 - CONCEPTUAL GRADING PLAN - D01-01-24-0021 |
| Architectural Plans | 2025-03-18 - CONCEPT PLAN - D01-01-24-0021 (2) |
| Architectural Plans | 2025-03-18 - Concept Plan - D01-01-24-0021 |
| Architectural Plans | 2024-10-15 - Watermain Servicing Plan - D01-01-24-0021 |
| Architectural Plans | 2024-10-15 - Storm Servicing Plan - D01-01-24-0021 |
| Architectural Plans | 2024-10-15 - Site Location Plan - D01-01-24-0021 |
| Architectural Plans | 2024-10-15 - Sanitary Servicing Plan - D01-01-24-0021 |
| Architectural Plans | 2024-10-15 - Draft Plan of Subdivision - D01-01-24-0021 |
| Architectural Plans | 2024-10-15 - Conceptual Servicing Plan - D01-01-24-0021 |
| Architectural Plans | 2024-10-15 - Conceptual Grading Plan - D01-01-24-0021 |
| Architectural Plans | 2024-10-15 - Concept Site Plan - D01-01-24-0021 |
| Architectural Plans | 2024-10-15 - Concept Plans Parking Levels - D01-01-24-0021 |
| Architectural Plans | 2024-10-15 - Concept Plans Ground Floors - D01-01-24-0021 |
| Architectural Plans | 2024-10-15 - Concept Plan - D01-01-24-0021 |
| Architectural Plans | 2024-10-15 - Building Elevations - D01-01-24-0021 |
| Design Brief | 2025-04-04 - Urban Design Review Panel Report - D01-01-24-0021 |
| Design Brief | 2025-04-04 - Revised Design Brief - D01-01-24-0021 |
| Design Brief | 2025-03-18 - Urban Design Review Panel Report Responses - D01-01-24-0021 |
| Design Brief | 2025-03-18 - Urban Design Brief - D01-01-24-0021 |
| Design Brief | 2024-10-15 - Urban Design Brief - D01-01-24-0021 |
| Environmental | 2024-10-15 - Phase II ESA - D01-01-24-0021 |
| Environmental | 2024-10-15 - Phase I ESA - D01-01-24-0021 |
| Geotechnical Report | 2025-03-18 - GRADING PLAN - D01-01-24-0021 |
| Geotechnical Report | 2024-10-15 - Geotechnical Investigation - D01-01-24-0021 |
| Landscape Plan | 2024-10-15 - Landscape Plan - D01-01-24-0021 |
| Noise Study | 2024-10-15 - Transportation Noise Feasibility Assessment - D01-01-24-0021 |
| Planning | 2025-03-18 - Zoning Confirmation Report - D01-01-24-0021 |
| Planning | 2025-03-18 - Planning Rationale - D01-01-24-0021 |
| Planning | 2024-10-15 - Zoning Confirmation Report - D01-01-24-0021 |
| Planning | 2024-10-15 - Planning Rationale - D01-01-24-0021 |
| Shadow Study | 2024-10-15 - Sun Shadow Study - D01-01-24-0021 |
| Stormwater Management | 2025-03-18 - PRE-DEVELOPMENT STORM DRAINAGE AREA PLAN - D01-01-24-0021 |
| Surveying | 2024-10-15 - Plan of Survey - D01-01-24-0021 |
| Transportation Analysis | 2024-10-15 - Transportation Impact Assessment - D01-01-24-0021 |
| Tree Information and Conservation | 2025-03-18 - Tree Conservation Report - D01-01-24-0021 |
| Tree Information and Conservation | 2025-03-18 - Landscape, Lighting, Soil, Planting,Tree Canopy Plans - D01-01-24-0021 |
| Tree Information and Conservation | 2024-10-15 - Tree Conservation Report - D01-01-24-0021 |
| Wind Study | 2024-10-15 - Pedestrian Level Wind Study - D01-01-24-0021 |
| 2025-03-18 - PROFILES - D01-01-24-0021 |
| 2025-03-18 - Functional Servicing Report - D01-01-24-0021 |
| 2025-03-18 - Deviation Report - D01-01-24-0021 |
| 2024-10-15 - Profiles - D01-01-24-0021 |
| 2024-10-15 - Functional Servicing Report - D01-01-24-0021 |
