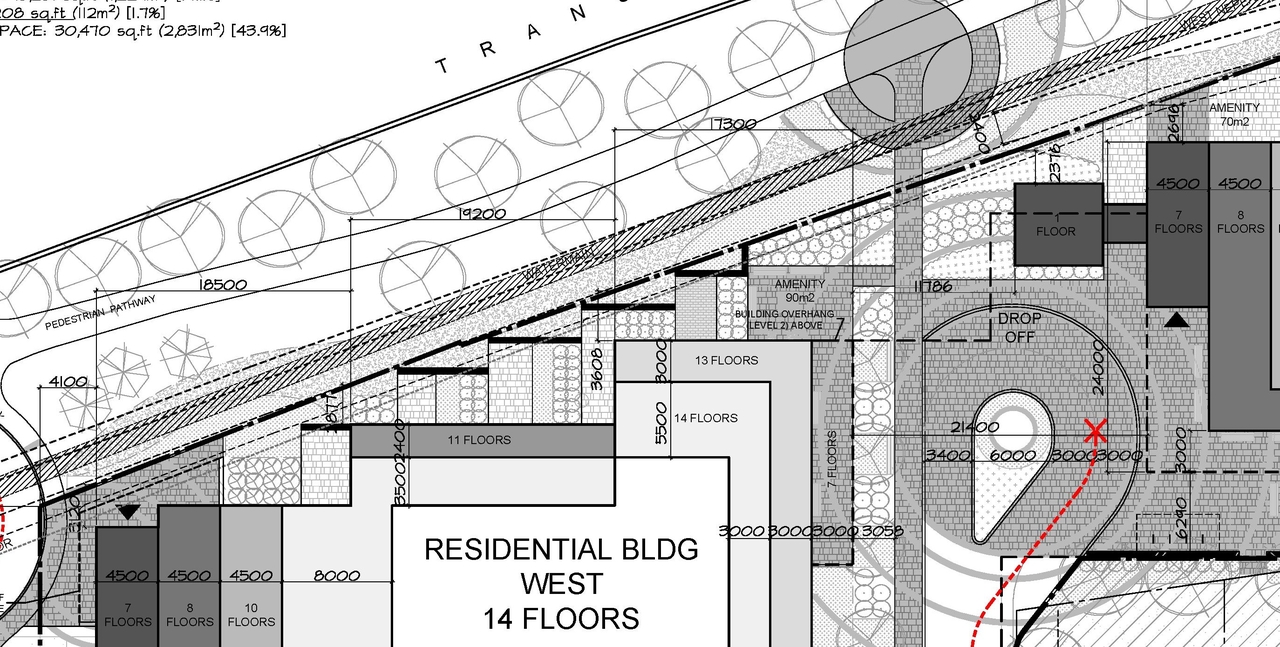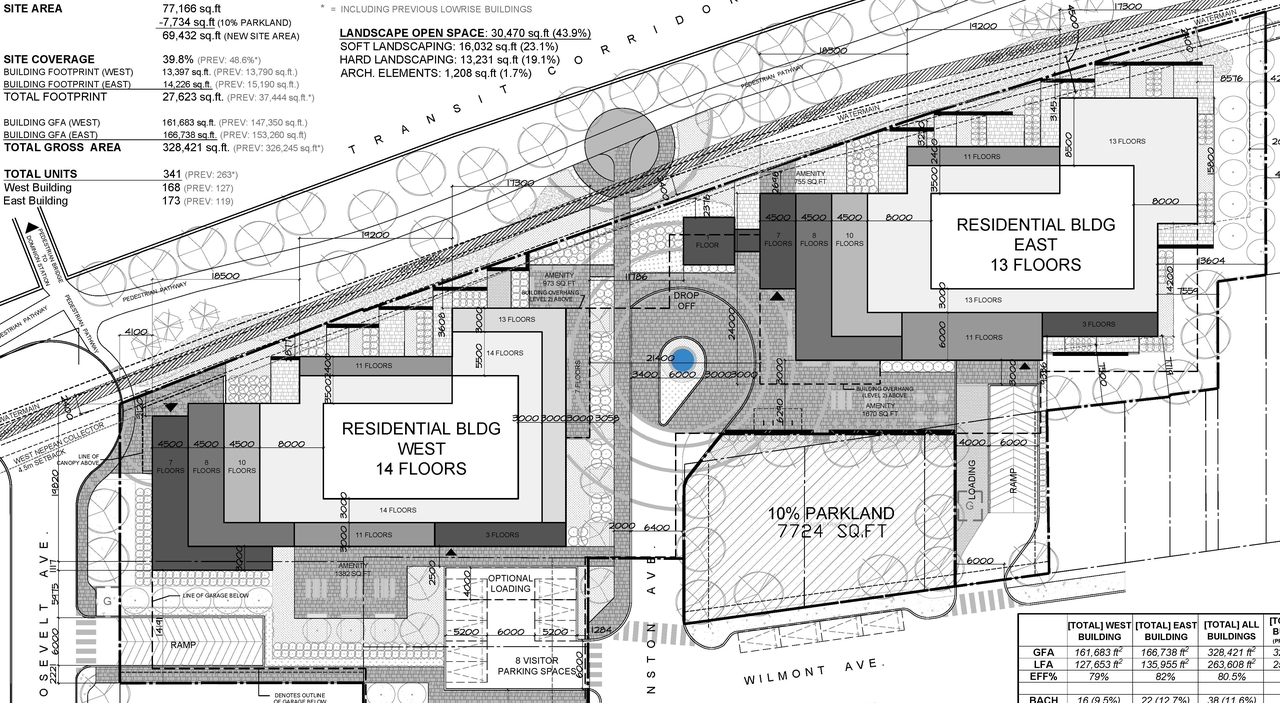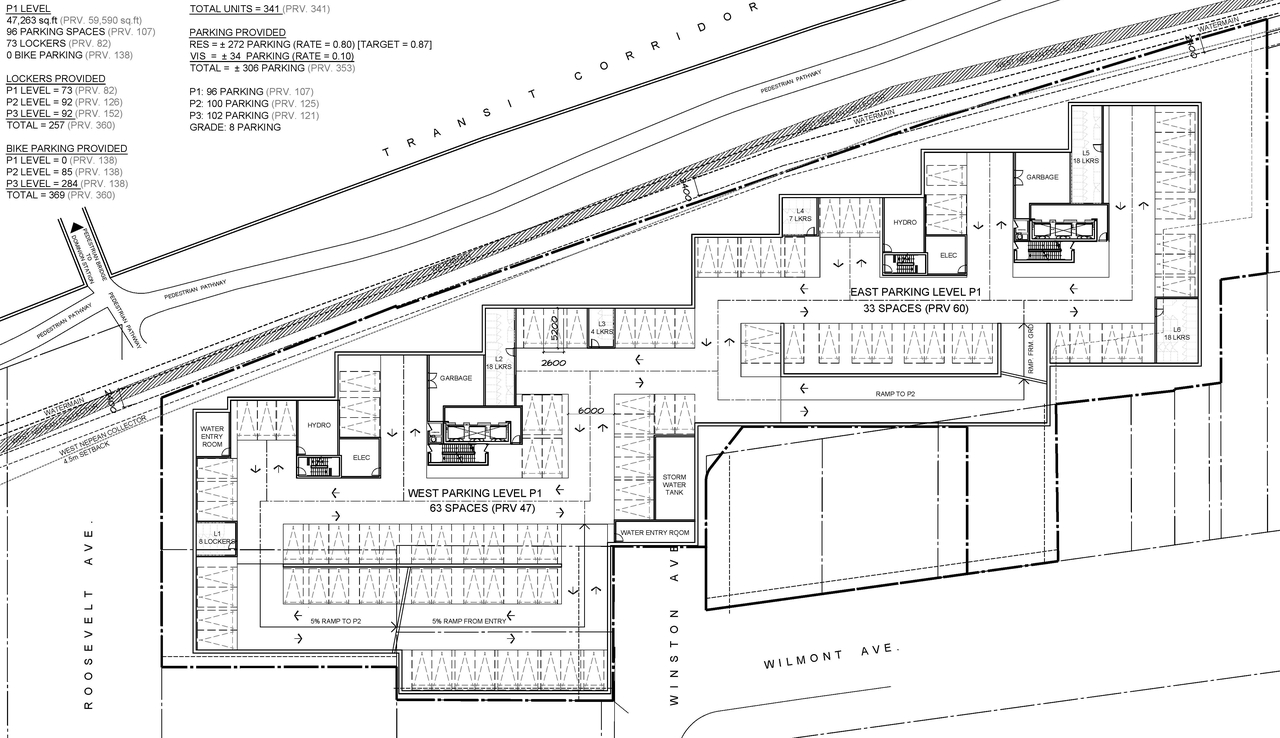335 Roosevelt Ave. (D01-01-24-0018)#
Summary#
| Application Status | Inactive |
| Review Status | No Appeal - Official Plan Amendment Adopted |
| Description | it was identified by the Parks department that a park is desired on this property, which was not accounted for at the OPA/ZBLA stage. This revised Site Plan is being provided as part of the Phase 2 pre-consultation for Site Plan Control to propose a potential park location and density shift. |
| Ward | Ward 15 - Jeff Leiper |
| Date Initiated | 2024-08-15 |
| Last Updated | 2024-12-18 |
Location#
Select a marker to view the address.
Site Plans, Elevations and Floor Plans#
Documents#
| Type | Document |
|---|---|
| Application Summary | 2024-09-13 - Application Summary - D01-01-24-0018 |
| Architectural Plans | 2024-09-04 - 2D Elevations - D01-01-24-0018 |
| Architectural Plans | 2024-08-15 - Elevations - D01-01-24-0018 |
| Floor Plan | 2024-09-04 - Site and Floor Plans - D01-01-24-0018 |
| Floor Plan | 2024-08-15 - Site and Floor Plans - D01-01-24-0018 |
| Landscape Plan | 2024-08-15 - Landscape Plan - D01-01-24-0018 |
| Planning | 2024-09-04 - Planning Rationale & Urban Design Brief - D01-01-24-0018 |
| Planning | 2024-08-15 - Zoning Confirmation Report - D01-01-24-0018 |
| Planning | 2024-08-15 - Planning Rationale - D01-01-24-0018 |
| Shadow Study | 2024-08-15 - Sun Shadow Analysis - D01-01-24-0018 |
| Wind Study | 2024-08-15 - Wind Study - D01-01-24-0018 |
| 2024-08-15 - Revised Massing Diagram - D01-01-24-0018 |




