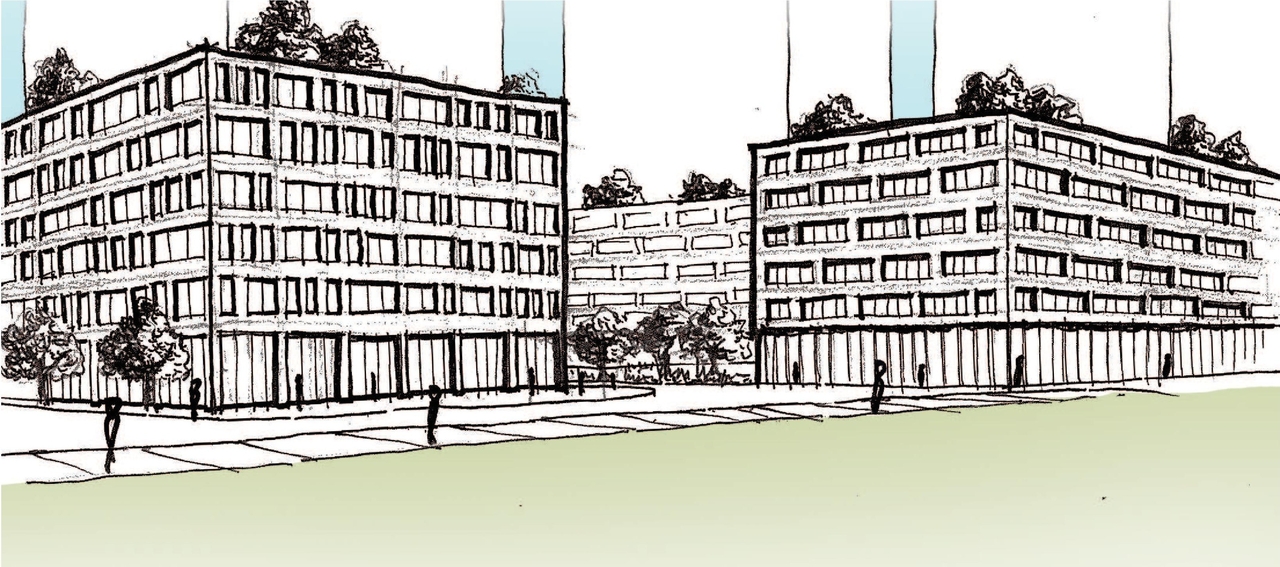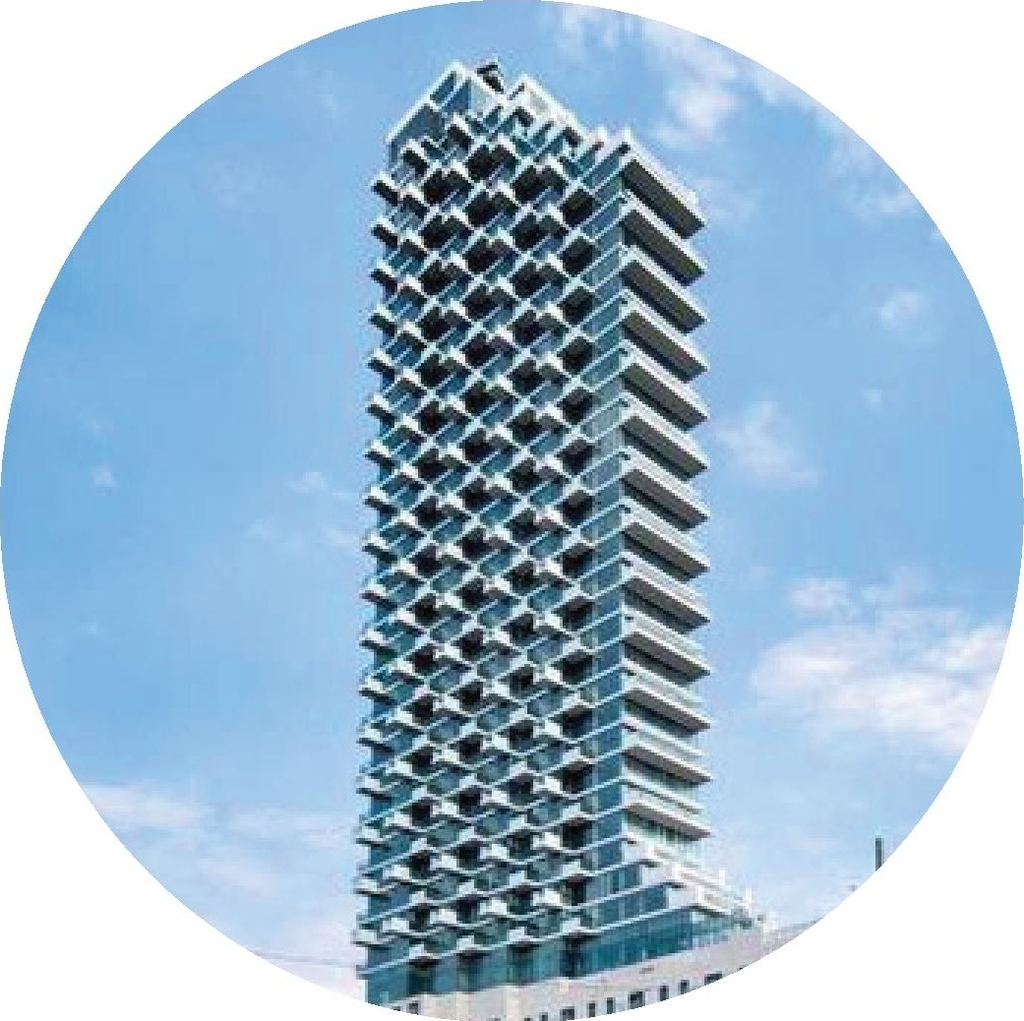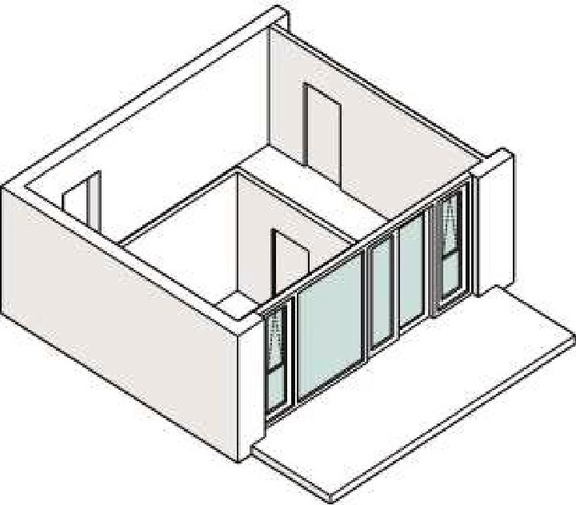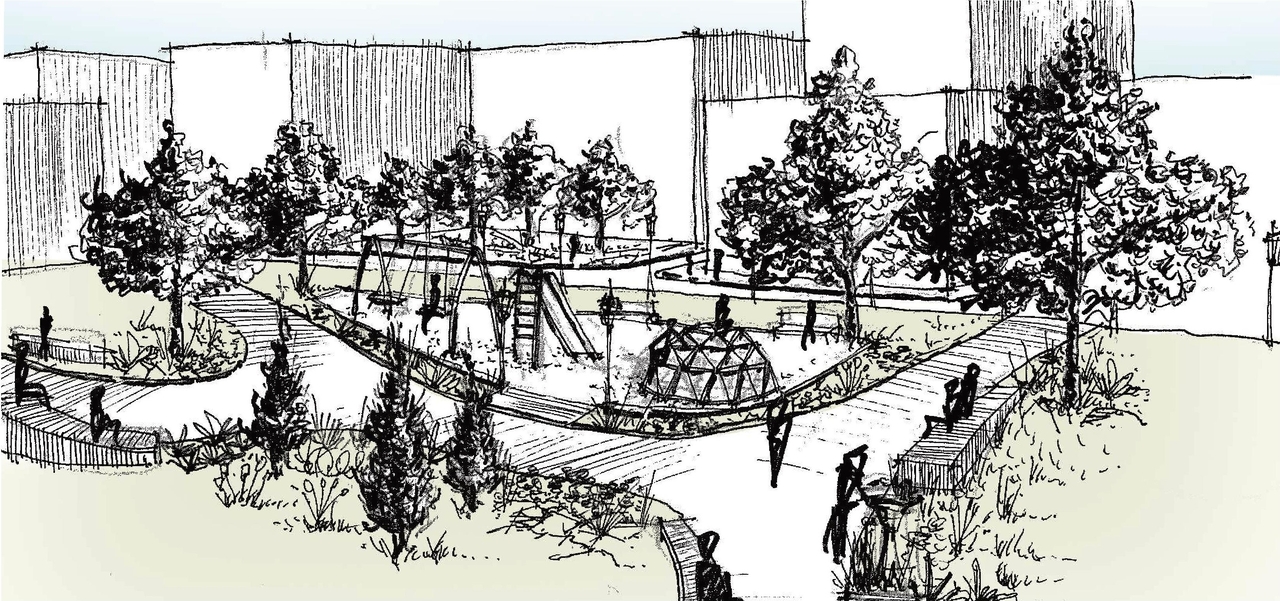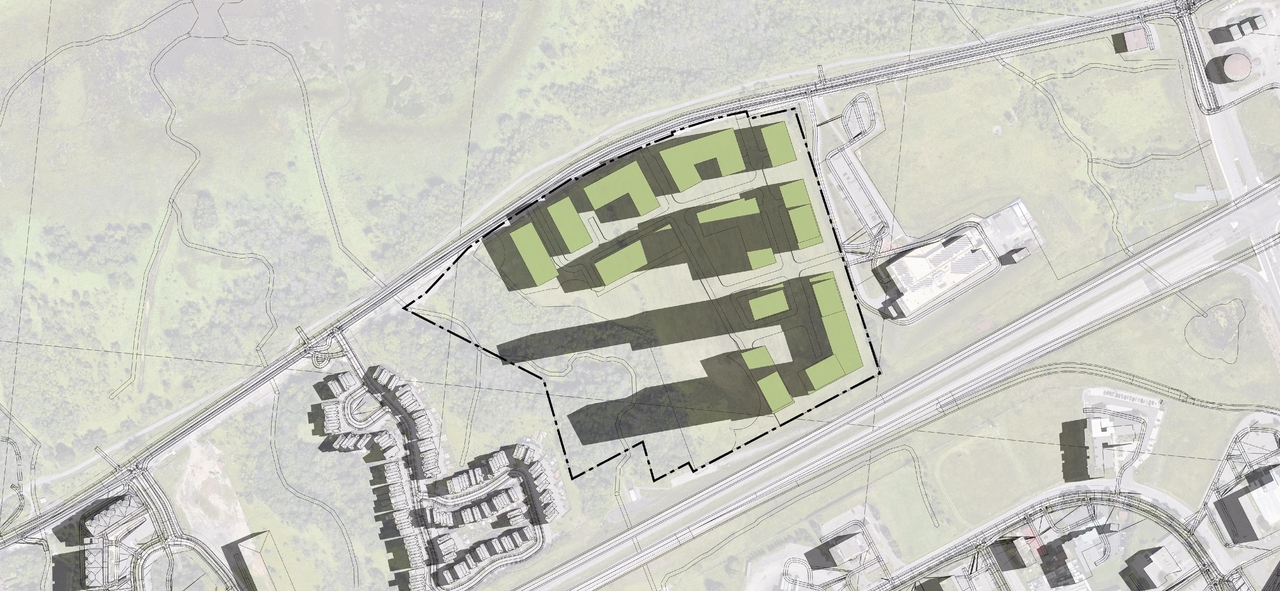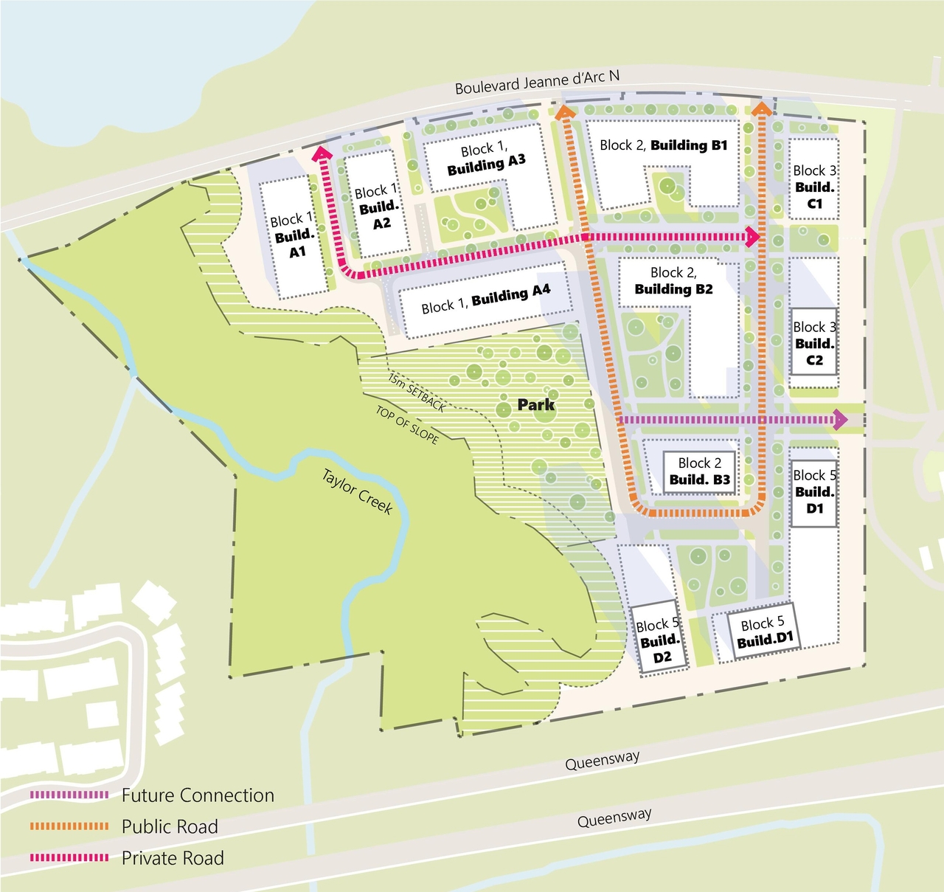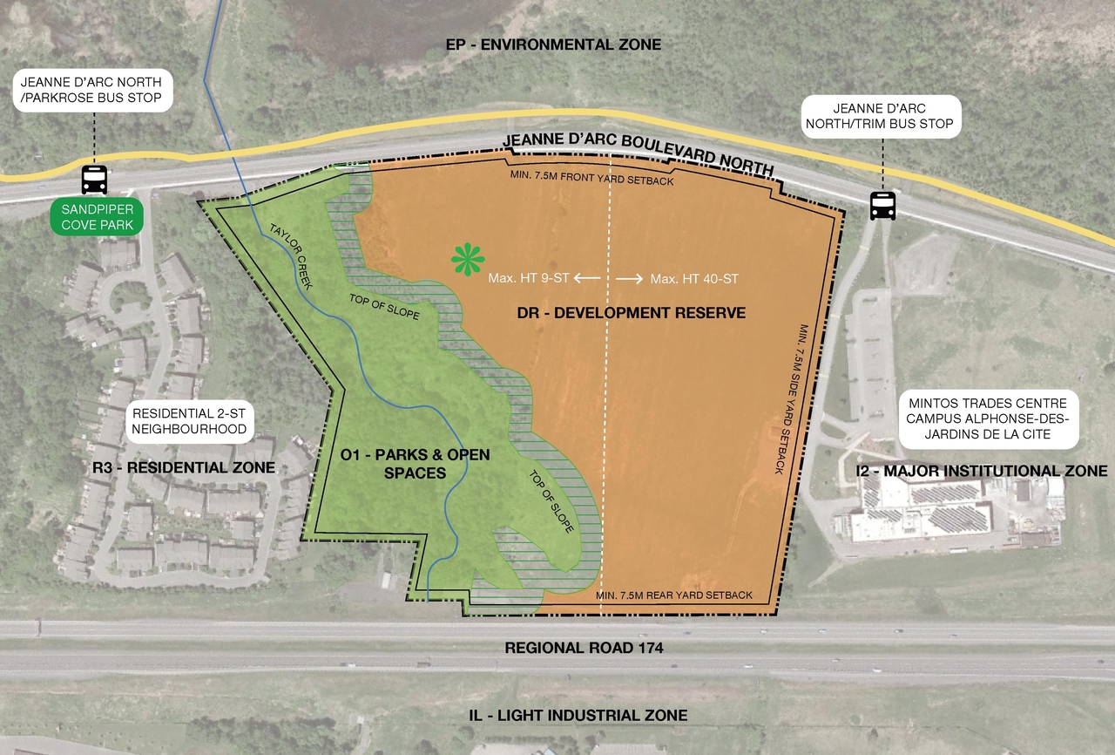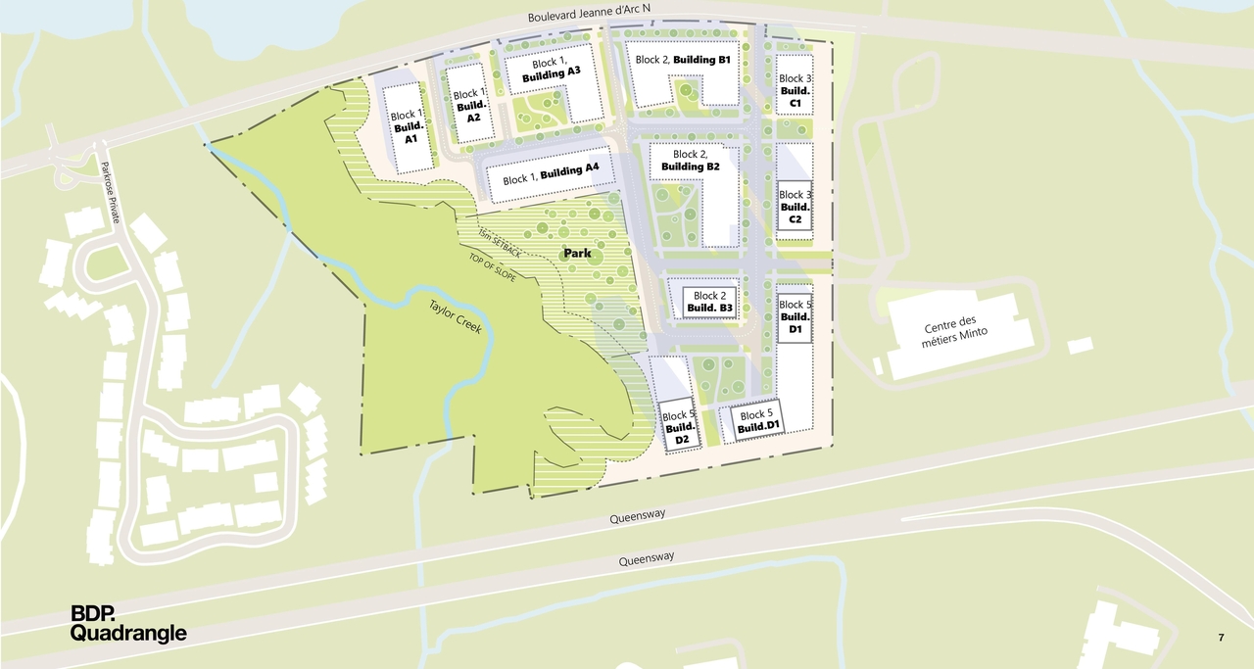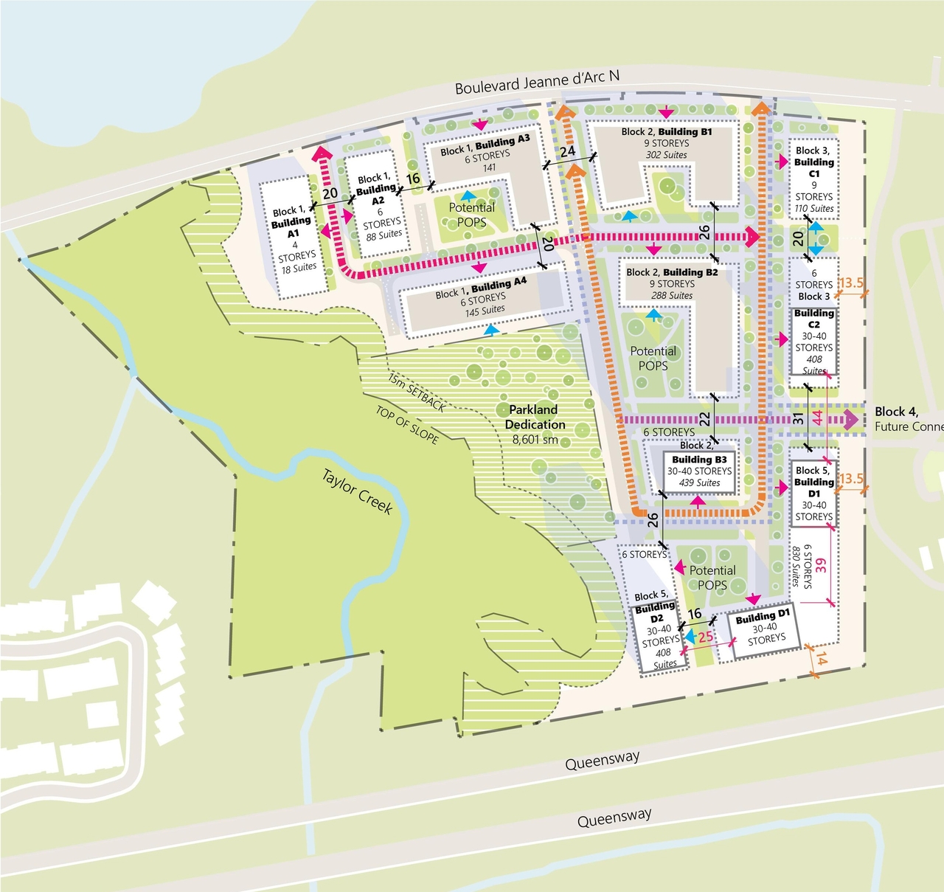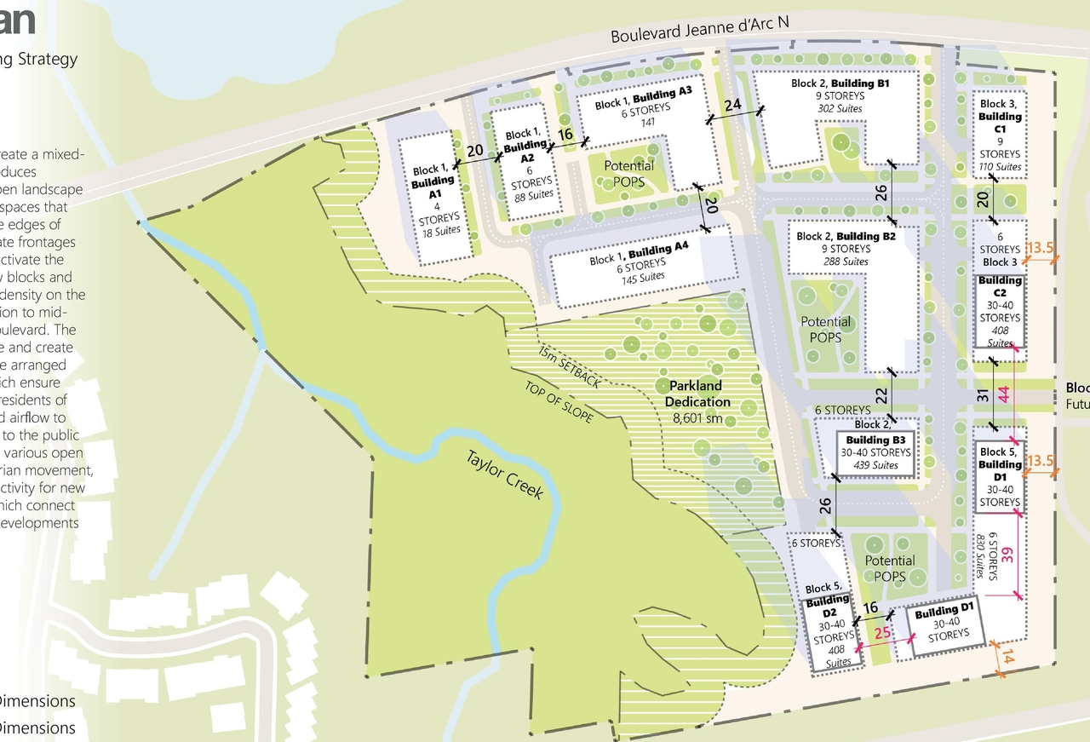8600 Jeanne-D’arc (D01-01-23-0018)#
Summary#
| Application Status | File Pending |
| Review Status | Application File Pending |
| Description | The City of Ottawa has received an Official Plan Amendment application to align the proposal with Volume One of the Official Plan. The landowner intends to develop the subject lands with a largely residential subdivsion consisting of low-rise (4-storeys), mid-rise (6 and 9 storeys) and high-rise (30 to 40 storeys) apartment buildings. |
| Ward | Ward 1 - Matthew Luloff |
| Date Initiated | 2023-12-22 |
| Last Updated | 2025-10-23 |
Renders#
Location#
Select a marker to view the address.
