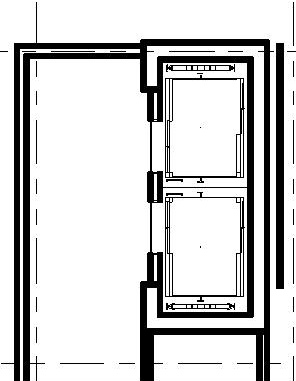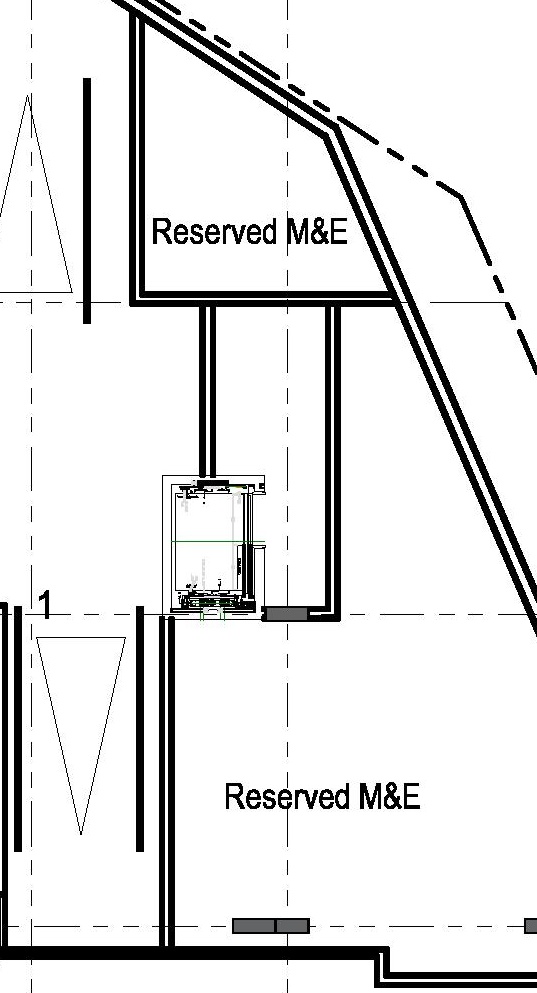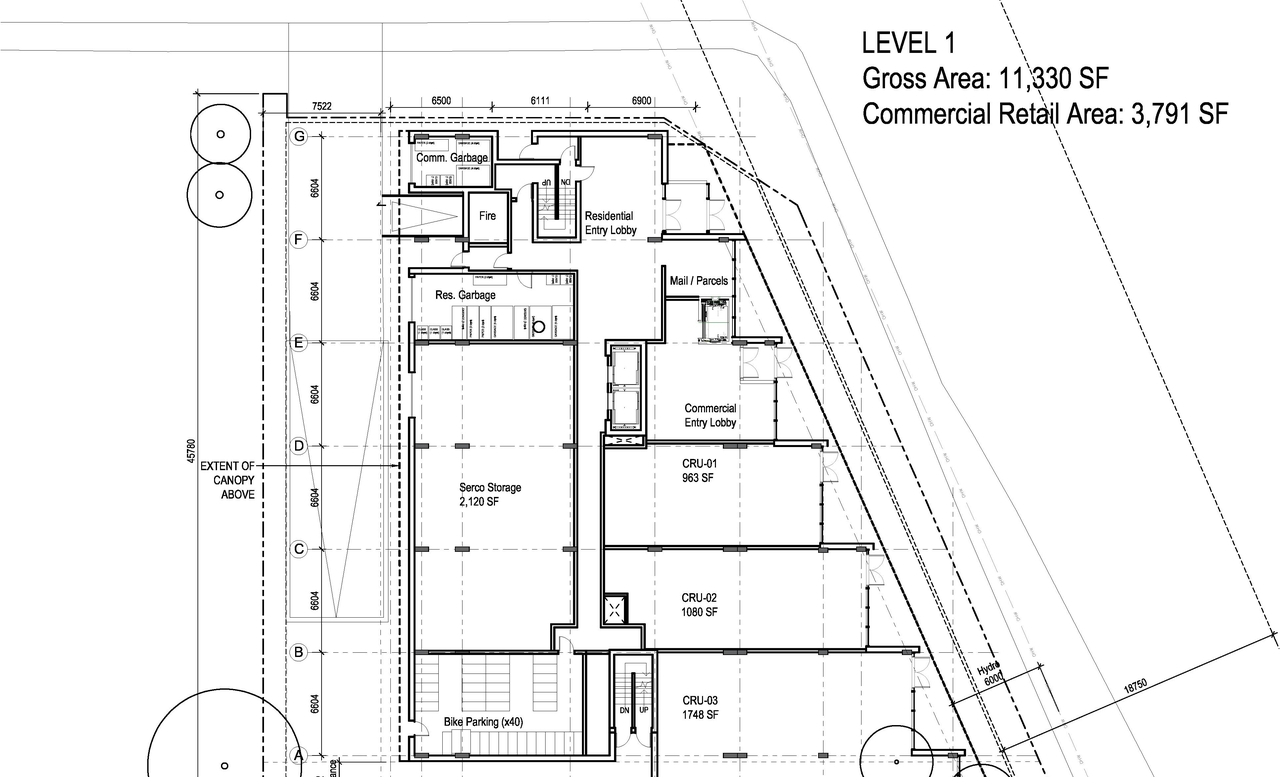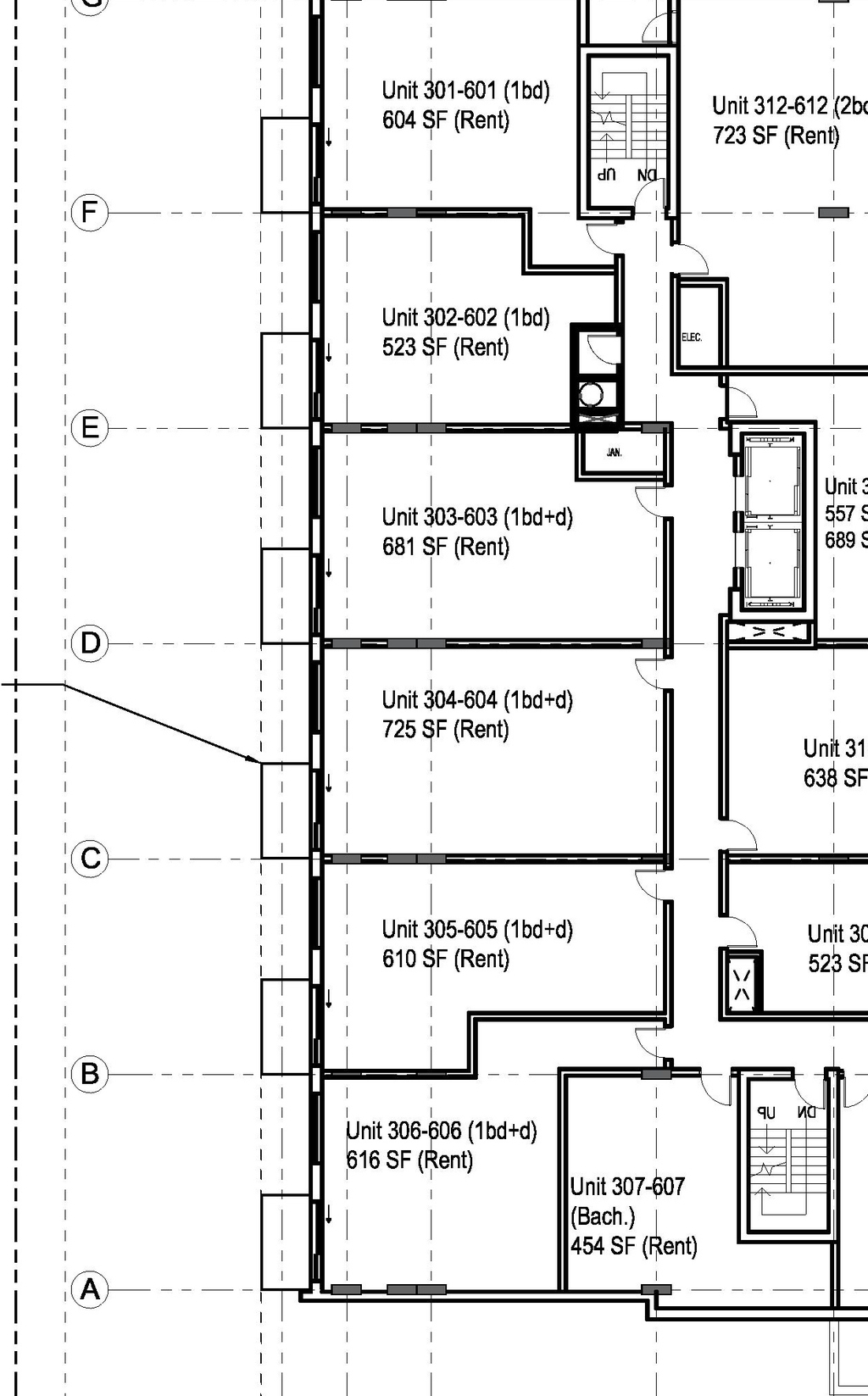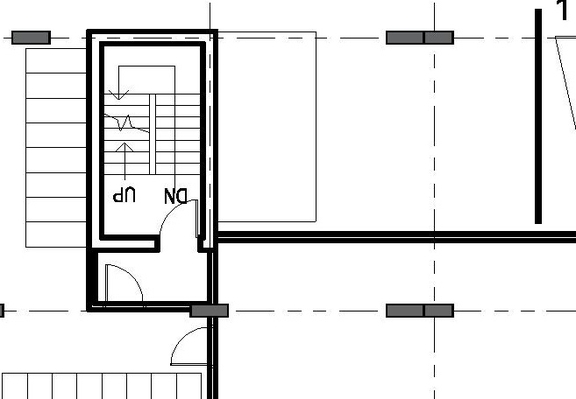1400 Bank St. (D01-01-21-0026)#
Summary#
| Application Status | File Pending |
| Review Status | Application File Pending |
| Description | An Official Plan Amedment is required to redesignate the subject property as a node within the Bank Street Secondary Plan and amend the provisinsof the Arterial Mainstreet Zone to enable the development of a sixteen-storey mixed use building on the subject property. |
| Ward | Ward 17 - Shawn Menard |
| Date Initiated | 2021-11-24 |
| Last Updated | 2022-03-14 |
Location#
Select a marker to view the address.
Site Plans, Elevations and Floor Plans#
Documents#
Related Projects#
| Project | Last Updated | Date Initiated |
|---|---|---|
1400 Bank St.
D02-02-21-0145 | 2022-03-14 | 2021-11-24 |
