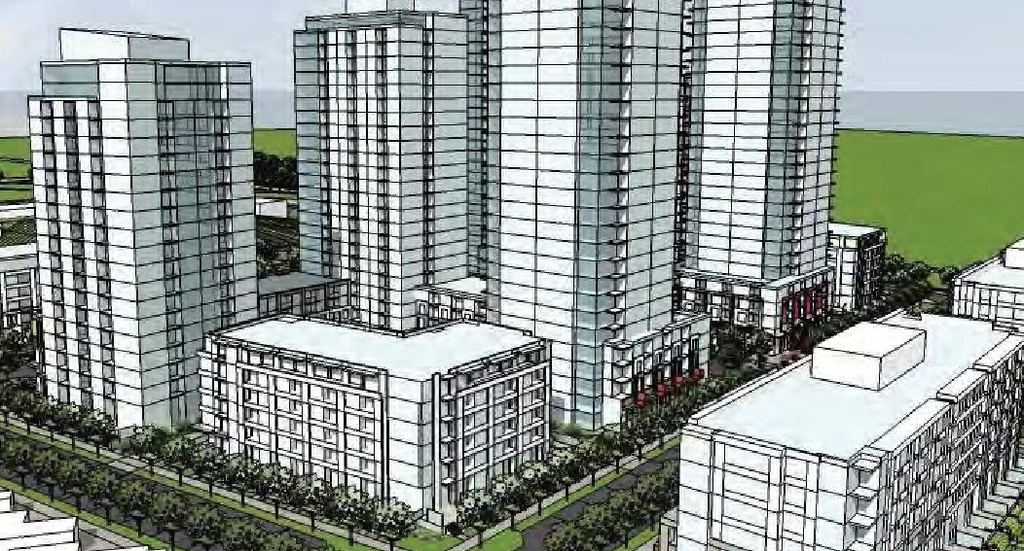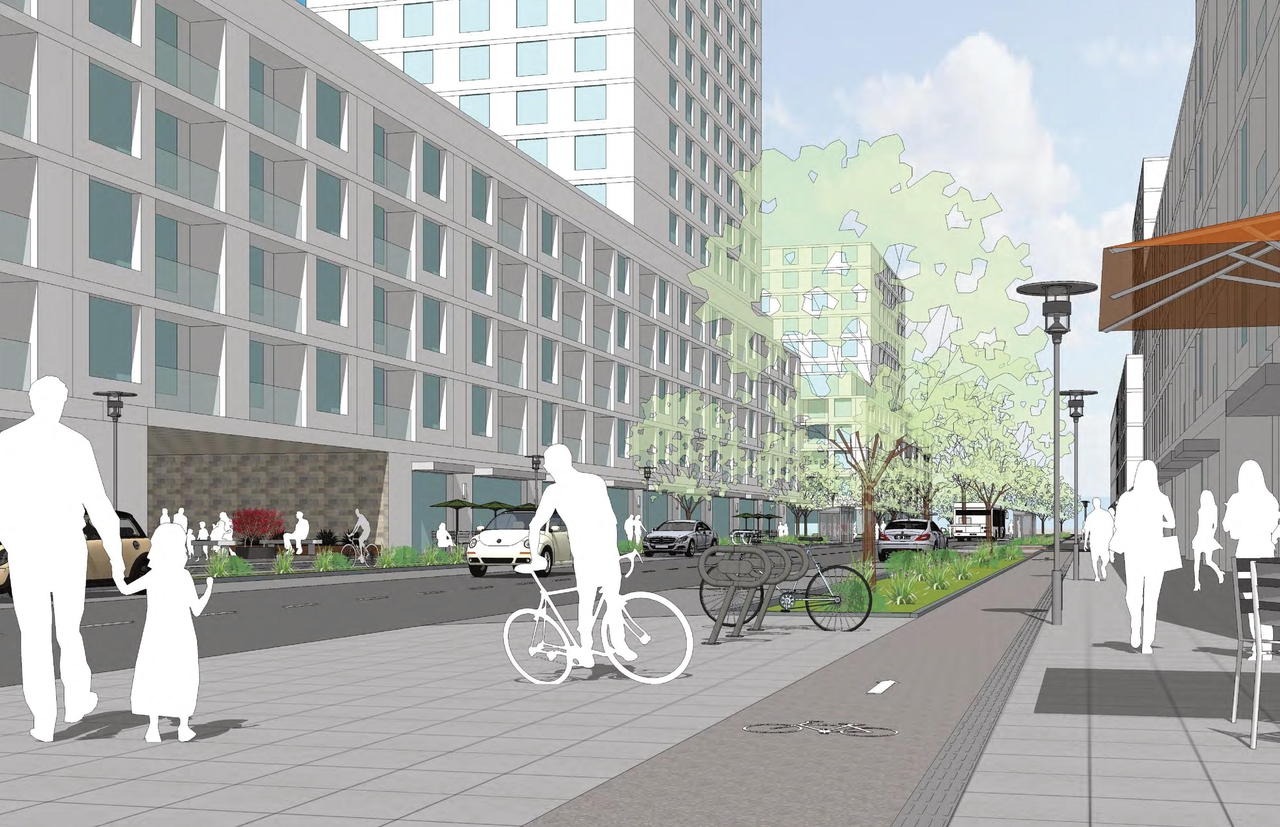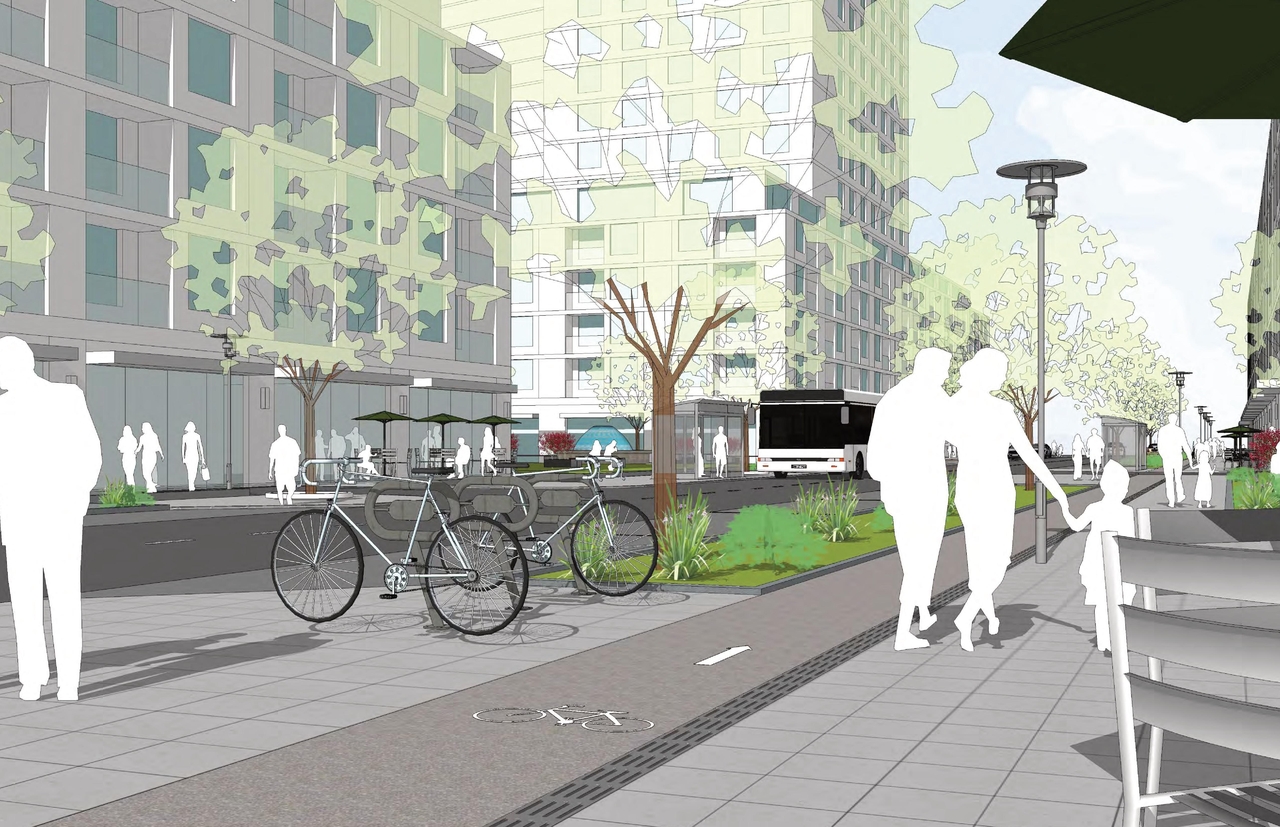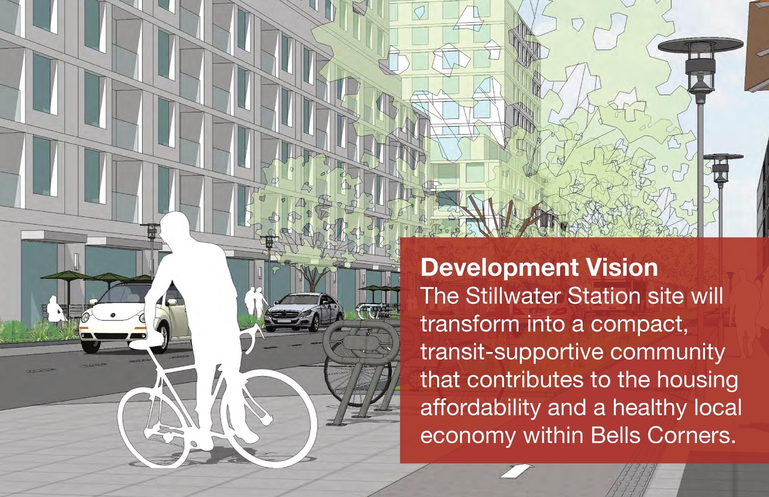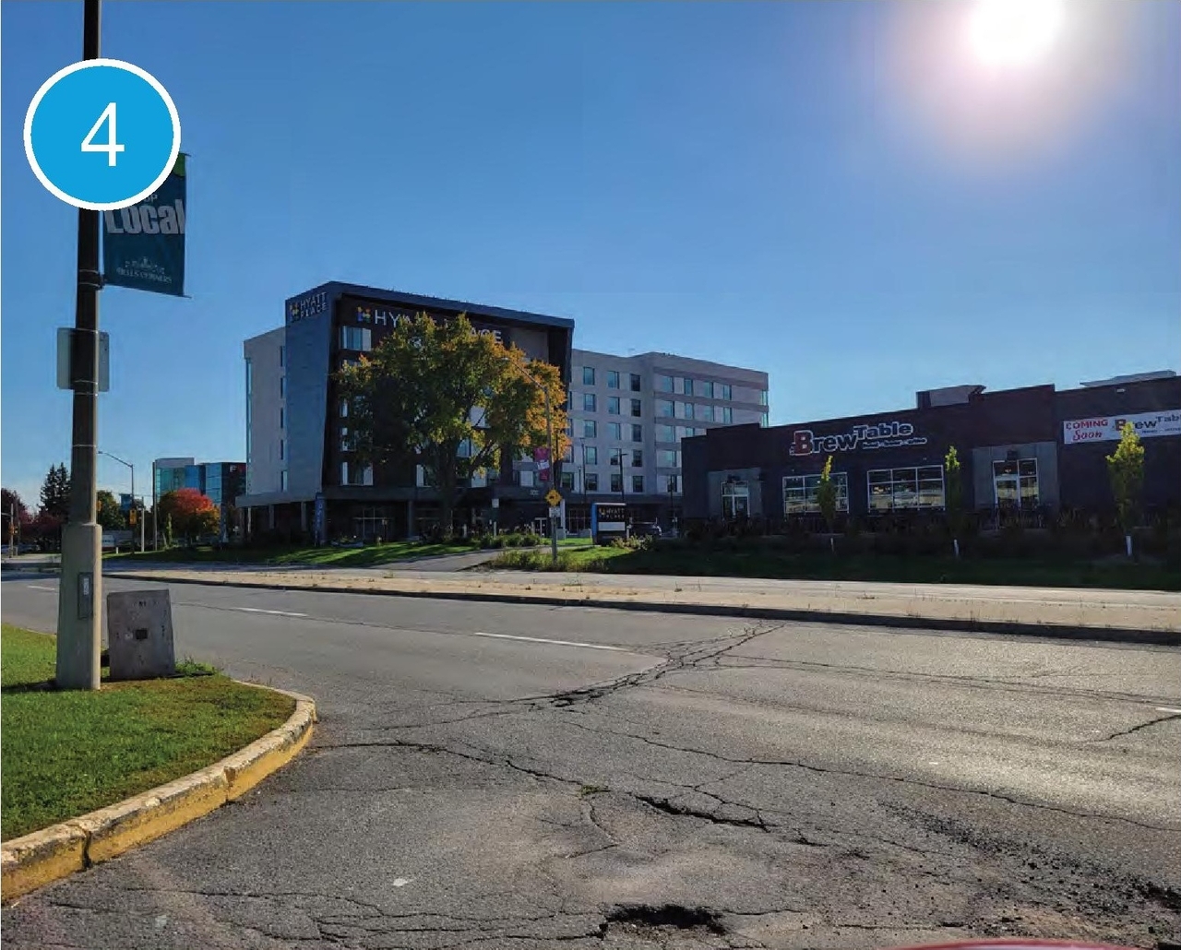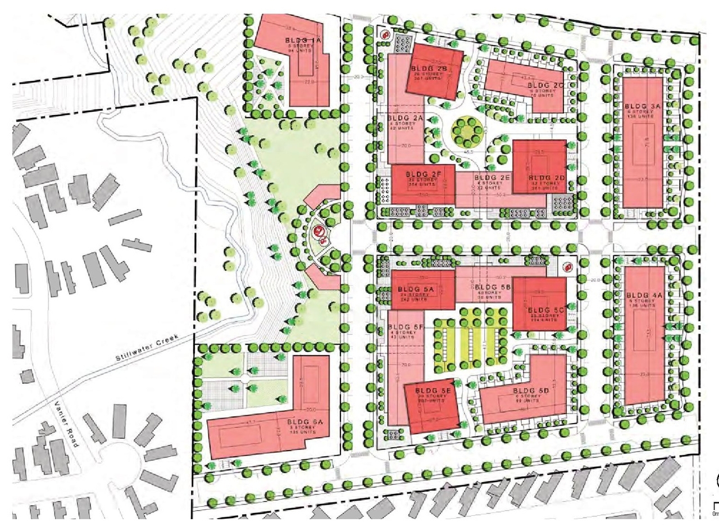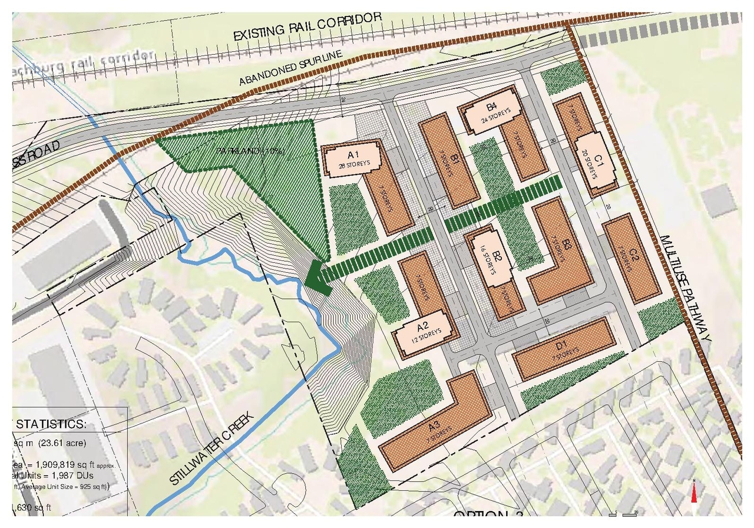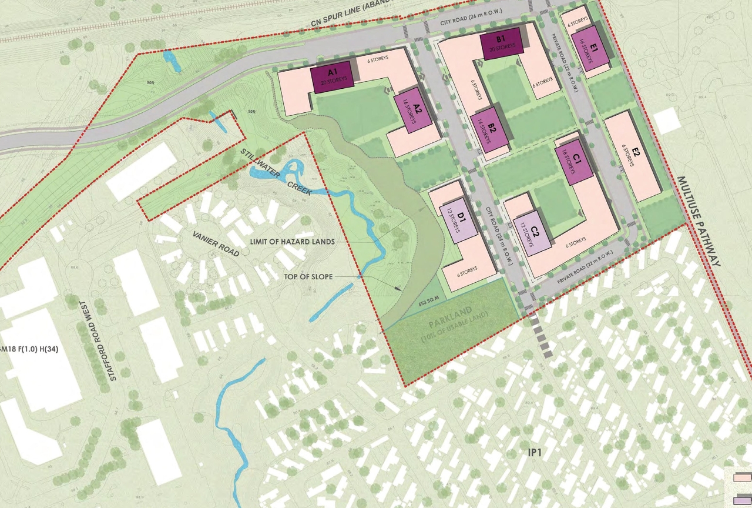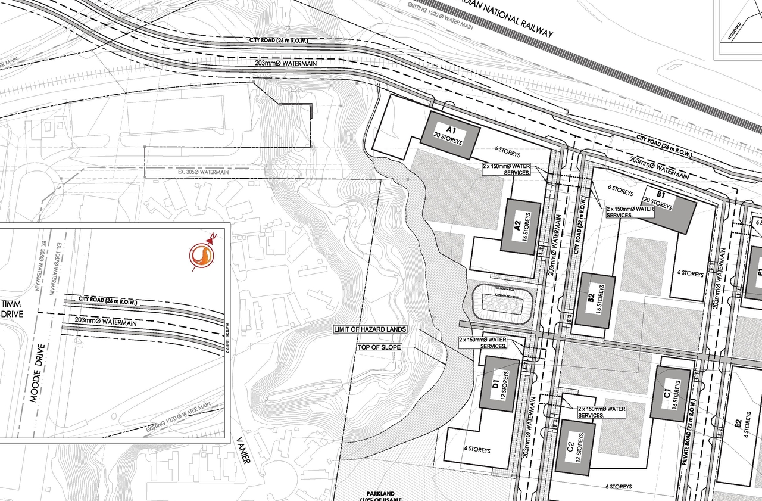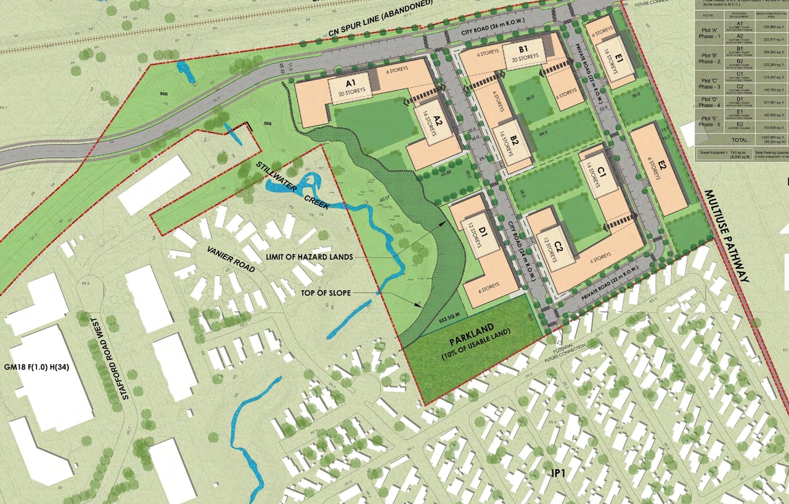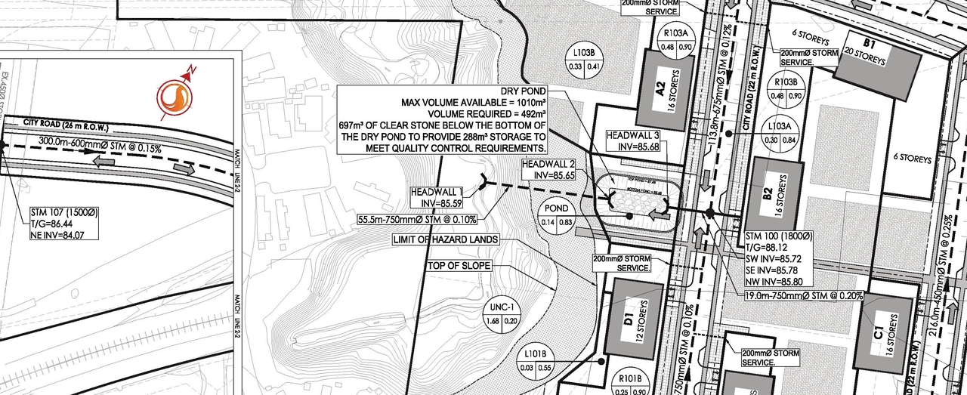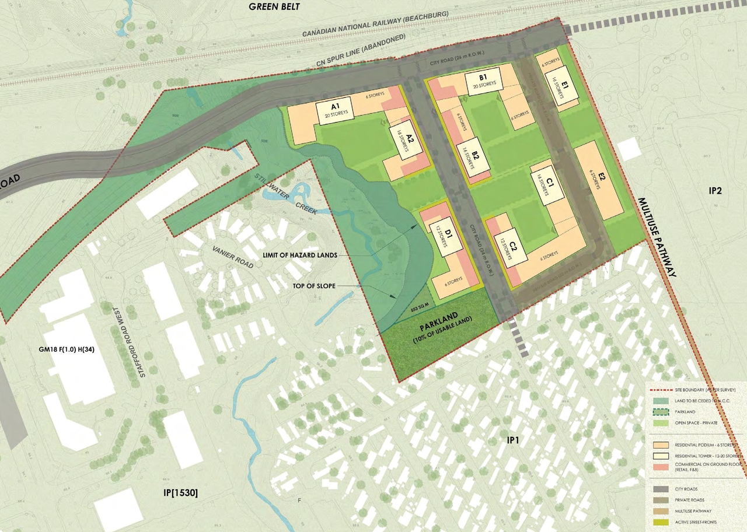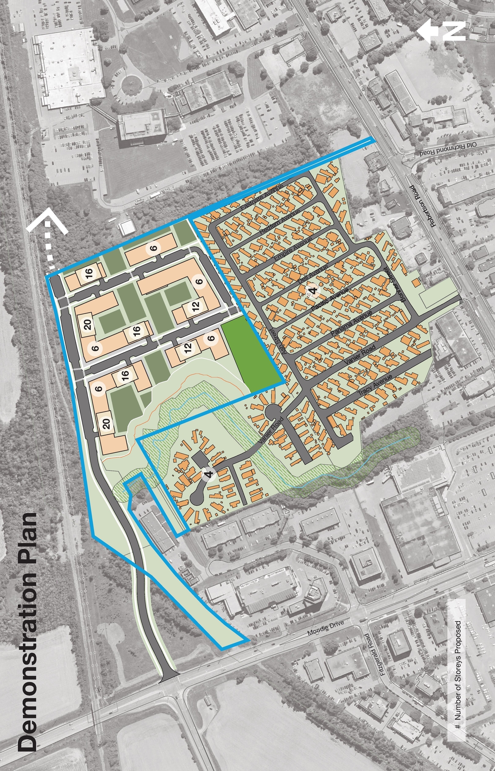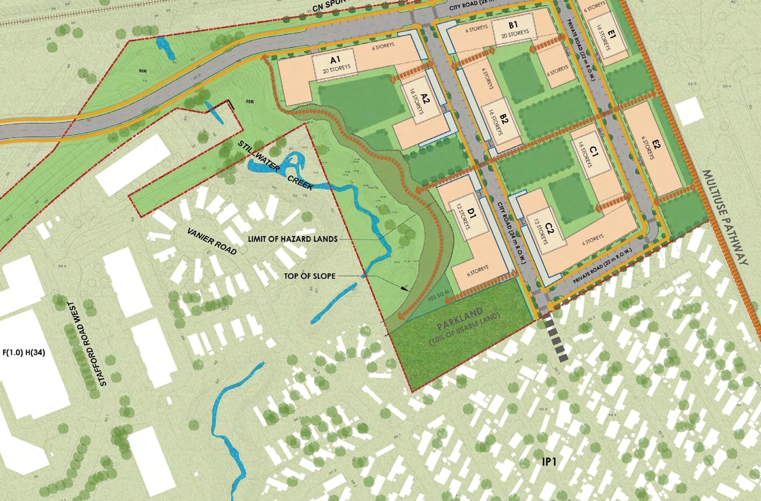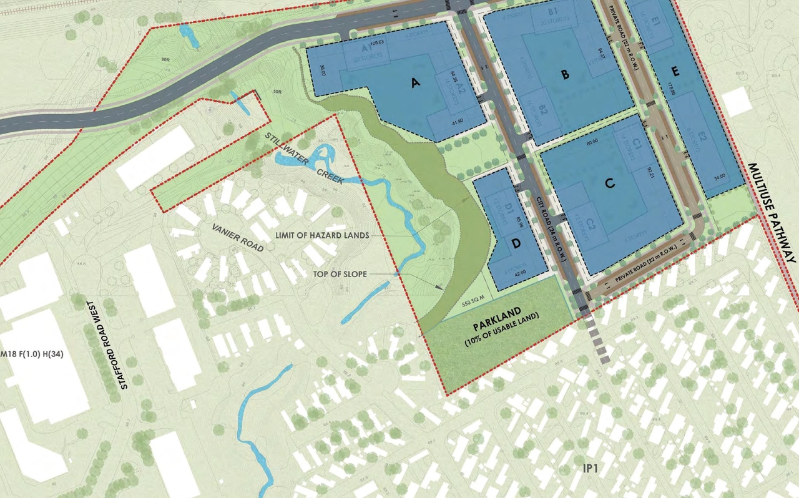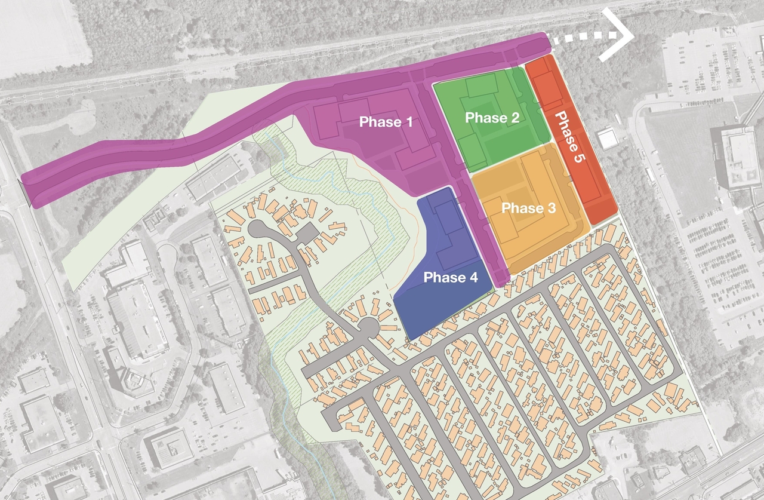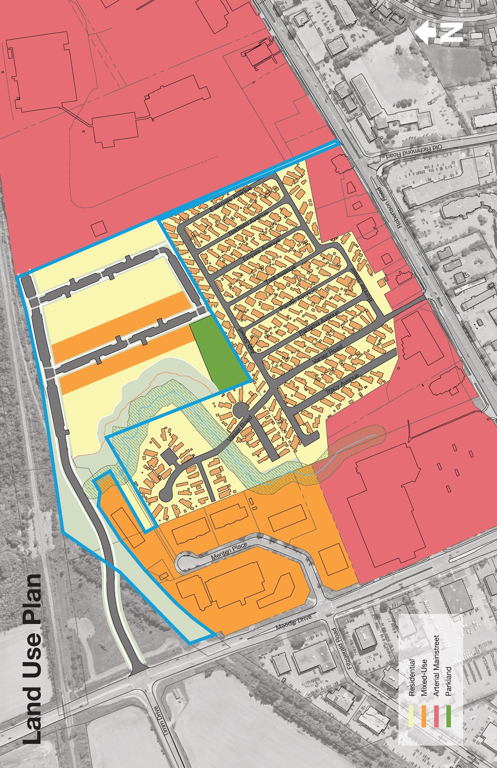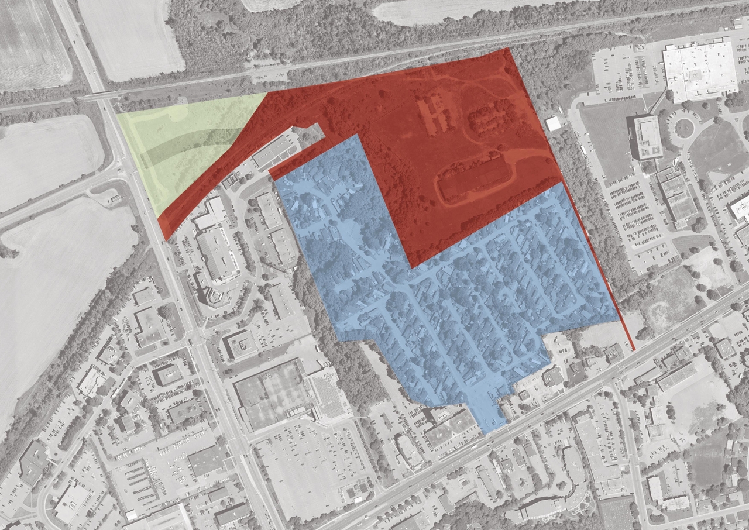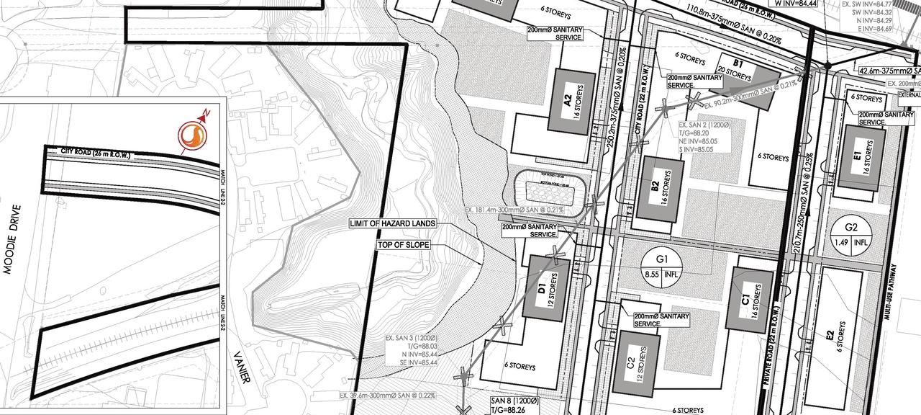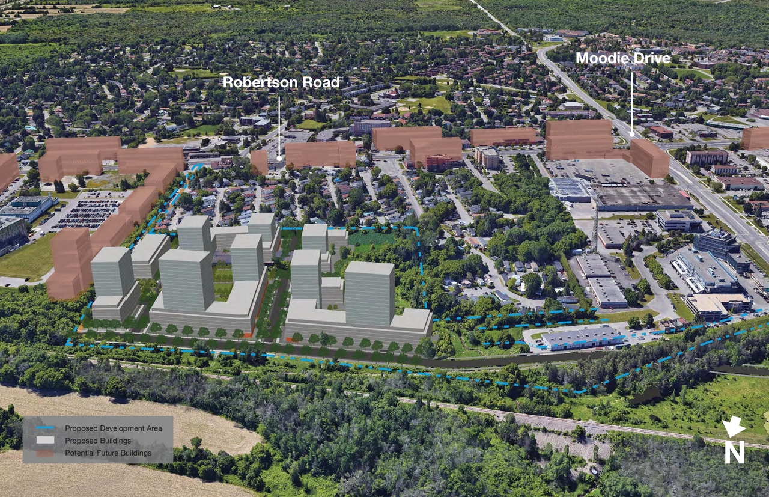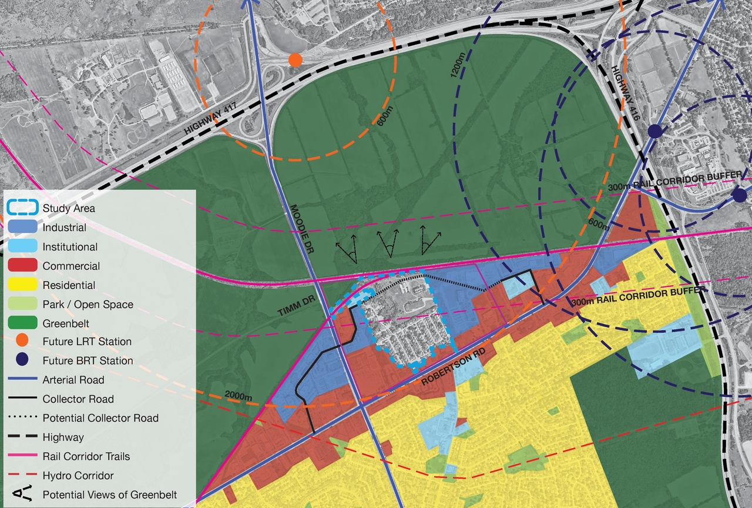| Application Summary | 2021-10-26 - Application Summary - D01-01-21-0021 |
| Architectural Plans | 2024-03-06 - MASTER PLAN - D01-01-21-0021 |
| Architectural Plans | 2023-04-26 - Watermain Servicing Plan - D01-01-21-0021 and D02-02-21-0120 |
| Architectural Plans | 2023-04-26 - SANITARY SEWER NETWORK AND DRAINAGE PLAN - D01-01-21-0021 and D02-02-21-0120 |
| Architectural Plans | 2023-04-26 - Master Plan - - D01-01-21-0021 and D02-02-21-0120 |
| Architectural Plans | 2023-04-26 - Secondary Plan - D01-01-21-0021 and D02-02-21-0120 |
| Architectural Plans | 2022-04-04 - Conceptual Site Plan Package - D01-01-21-0021 |
| Architectural Plans | 2021-10-13 - Site Plan Analysis 2 - D01-01-21-0021 |
| Architectural Plans | 2021-10-13 - Site Plan Analysis - D01-01-21-0021 |
| Architectural Plans | 2021-10-13 - Sanitary Sewer Network and Drainage Plan - D01-01-21-0021 |
| Architectural Plans | 2021-10-13 - Master Plan - D01-01-21-0021 |
| Design Brief | 2021-11-24 - Applicant UDRP Presentation - D01-01-21-0021 |
| Environmental | 2024-03-06 - Environmental Impact Statement - D01-01-21-0021 |
| Environmental | 2023-04-26 - Phase II Environmental Site Assessment - D01-01-21-0021 and D02-02-21-0120 |
| Environmental | 2023-04-26 - Environmental Impact Statement - D01-01-21-0021 and D02-02-21-0120 |
| Environmental | 2022-04-04 - Phase I Environmental Site Assessment - D01-01-21-0021 |
| Environmental | 2021-10-13 - Phase 2 Environmental Site Assessment 2 - D01-01-21-0021 |
| Environmental | 2021-10-13 - Phase 2 Environmental Site Assessment - D01-01-21-0021 |
| Environmental | 2021-10-13 - Phase 1 Environmental Site Assessment - D01-01-21-0021 |
| Environmental | 2021-10-13 - Environmental Impact Statement - D01-01-21-0021 |
| Existing Conditions | 2024-03-06 - EXISTING STORM DRAINAGE PLAN - D01-01-21-0021 |
| Existing Conditions | 2023-04-26 - EXISTING STORM DRAINAGE PLAN - D01-01-21-0021 and D02-02-21-0120 |
| Geotechnical Report | 2024-03-06 - Grading Plan - D01-01-21-00212024-03-06 - Grading Plan - D01-01-21-0021 |
| Geotechnical Report | 2024-03-06 - Geotechnical Investigation - D01-01-21-0021 |
| Geotechnical Report | 2023-04-26 - Grading Plan - D01-01-21-0021 and D02-02-21-0120 |
| Geotechnical Report | 2023-04-26 - Geotechnical Investigation - D01-01-21-0021 and D02-02-21-0120 |
| Geotechnical Report | 2021-10-13 - Grading Plan - D01-01-21-0021 |
| Geotechnical Report | 2021-10-13 - Geotechnical - D01-01-21-0021 |
| Noise Study | 2021-10-13 - Noise Brief - D01-01-21-0021 |
| Planning | 2023-07-06 - Planning Rationale Addendum - D01-01-21-0021 |
| Planning | 2022-04-04 - Planning Rationale Addendum - D01-01-21-0021 |
| Site Servicing | 2023-04-26 - Site Servicing & Stormwater Management Report - D01-01-21-0021 and D02-02-21-0120 |
| Site Servicing | 2021-10-13 - Servicing Report - D01-01-21-0021 |
| Stormwater Management | 2024-03-06 - STORM SEWER NETWORK AND DRAINAGE PLAN - D01-01-21-0021 |
| Stormwater Management | 2024-03-06 - Functional Site Servicing and Stormwater Management Report - D01-01-21-0021 |
| Stormwater Management | 2023-04-26 - Storm Sewer Network & Drainage Plan - D01-01-21-0021 and D02-02-21-0120 |
| Stormwater Management | 2022-04-04 - Functional Site Servicing & Stormwater Management Report - D01-01-21-0021 |
| Stormwater Management | 2021-10-13 - Storm Sewer and Drainage Plan - D01-01-21-0021 |
| Stormwater Management | 2021-10-13 - Storm Drainage Plan - D01-01-21-0021 |
| Surveying | 2023-04-26 - Topographic Survey - D01-01-21-0021 and D02-02-21-0120 |
| Surveying | 2021-10–13 - Survey - D01-01-21-0021 |
| Transportation Analysis | 2021-10-13 - Transportation Impact Assessment - D01-01-21-0021 |
| Tree Information and Conservation | 2023-04-26 - TREE CONSERVATION REPORT - D01-01-21-0021 and D02-02-21-0120 |
| Tree Information and Conservation | 2022-04-04 - Tree Conservation Report - D01-01-21-0021 |
| Tree Information and Conservation | 2021-10-13 - Tree Conservation Report - D01-01-21-0021 |
| 2024-03-06 - Watermain Servicing - D01-01-21-0021 |
| 2024-03-06 - SANITARY SEWER NETWORK AND DRAINAGE SYSTEM - D01-01-21-0021 |
| 2024-03-06 - Phase 1 - Environmental Site Assessment - D01-01-21-0021 |
| 2024-03-06 - Area Specific Policy - D01-01-21-0021 |
| 2023-04-26 - Proposed Building Height Schedule - D01-01-21-0021 and D02-02-21-0120 |
| 2023-04-26 - PEDESTRIAN WIND COMFORT ASSESSMENT - D01-01-21-0021 and D02-02-21-0120 |
| 2023-04-26 - Bylaw 42-59 - D01-01-21-0021 and D02-02-21-0120 |
| 2022-04-04 - Preliminary Geotechnical Investigation - D01-01-21-0021 |
| 2021-10-13- Public Consultation Strategy - D01-01-21-0021 |
| 2021-10-13 - Watermain Servicing - D01-01-21-0021 |
