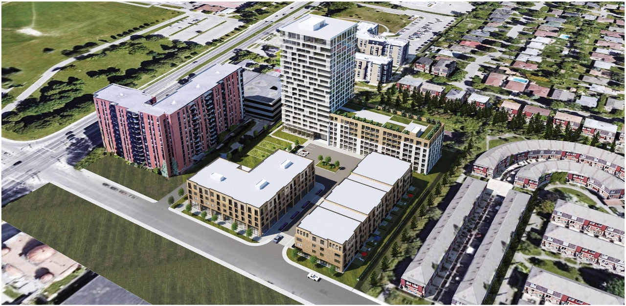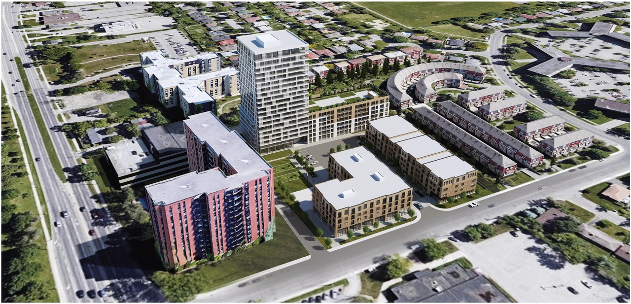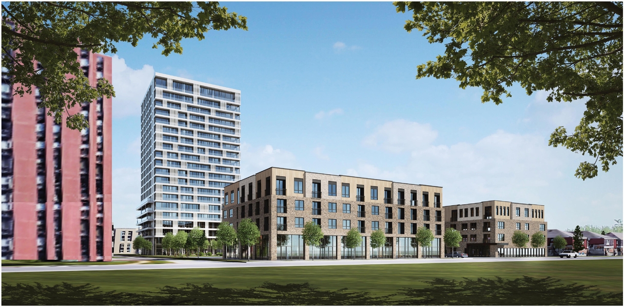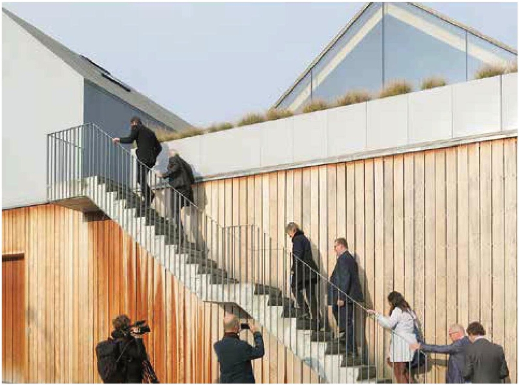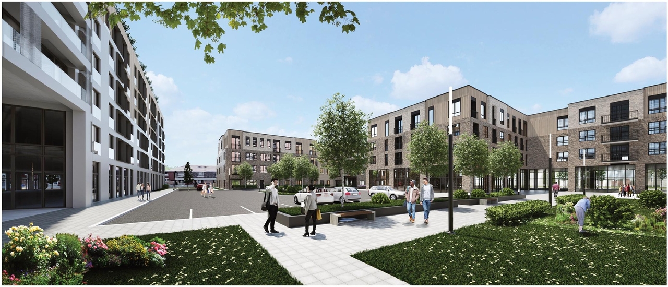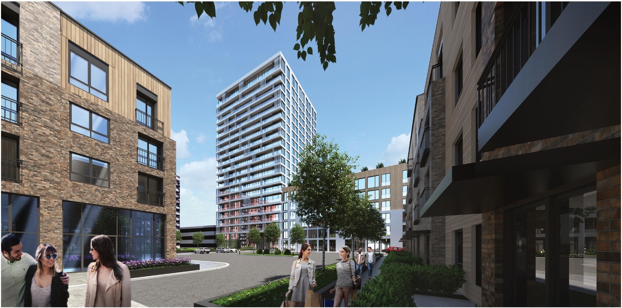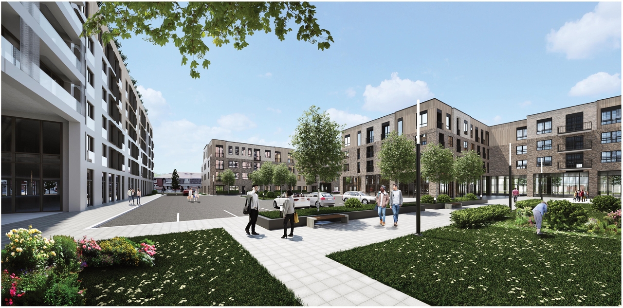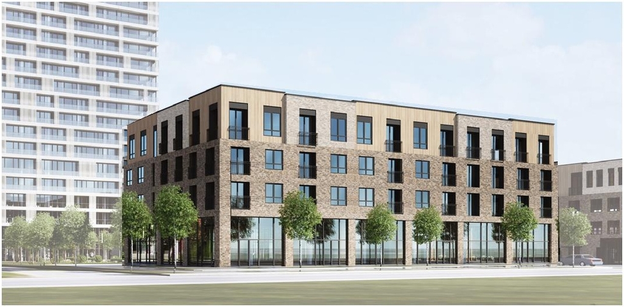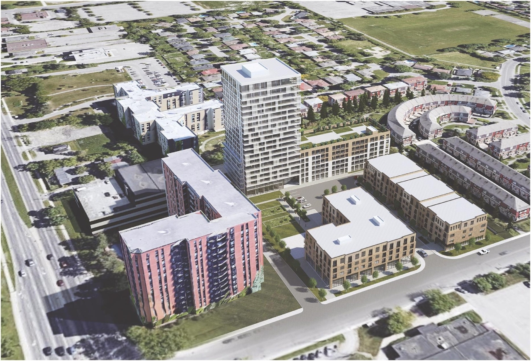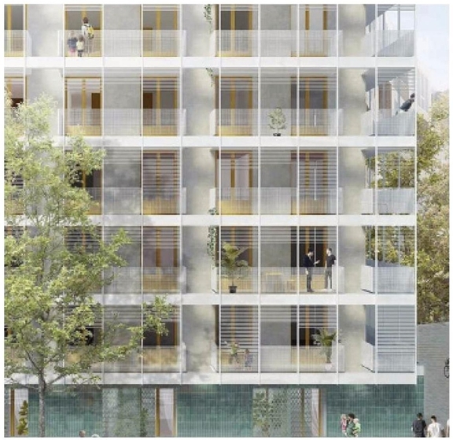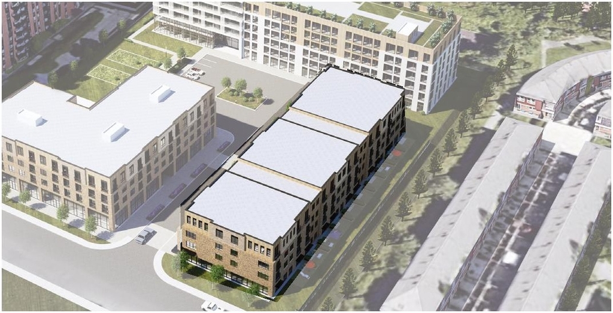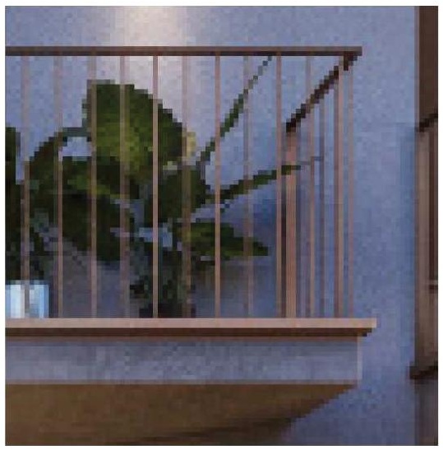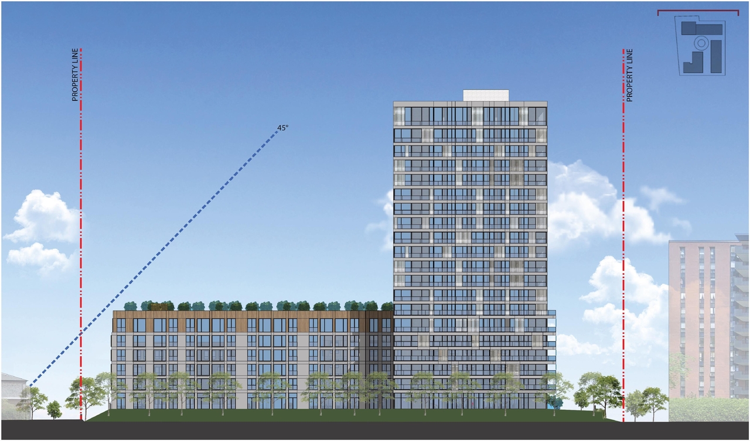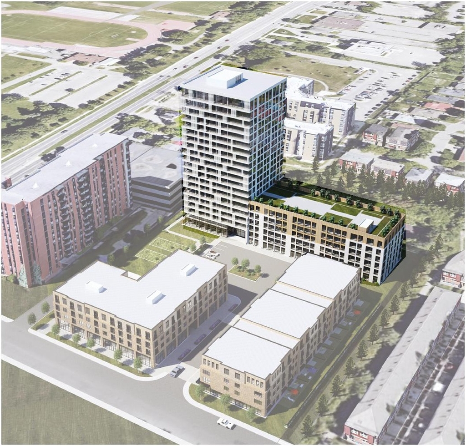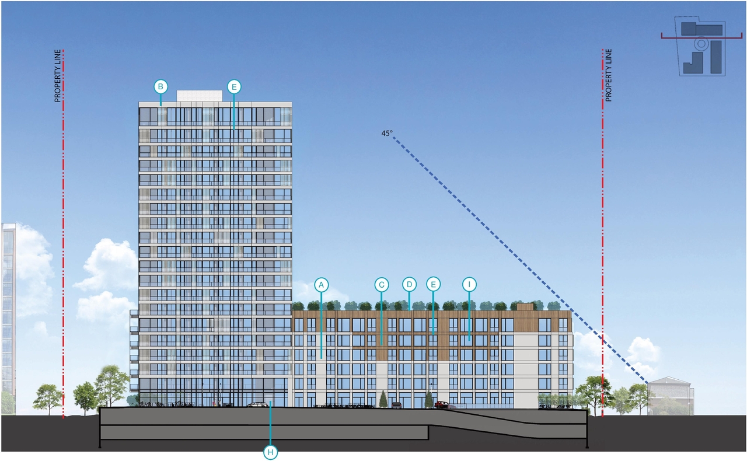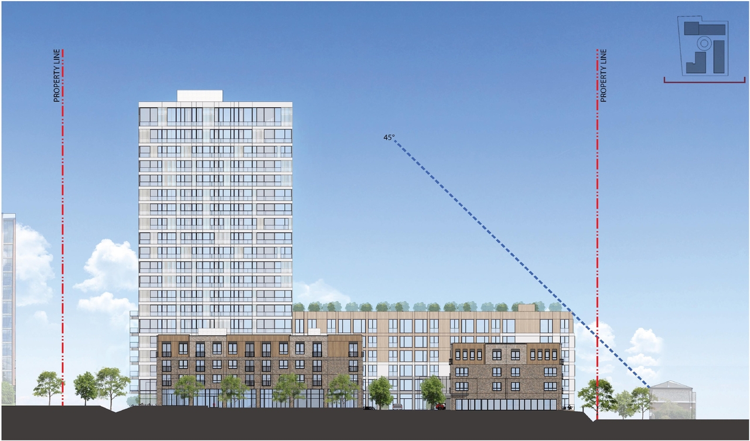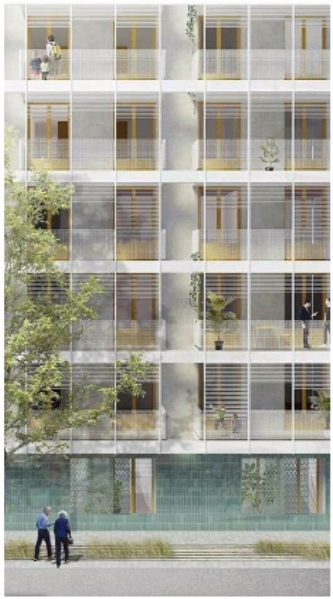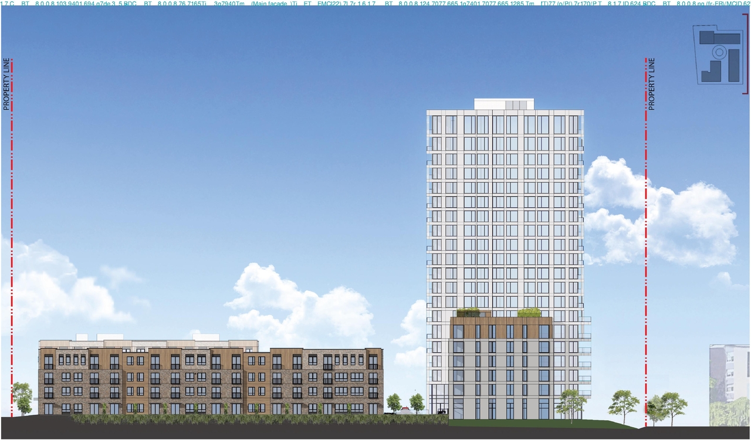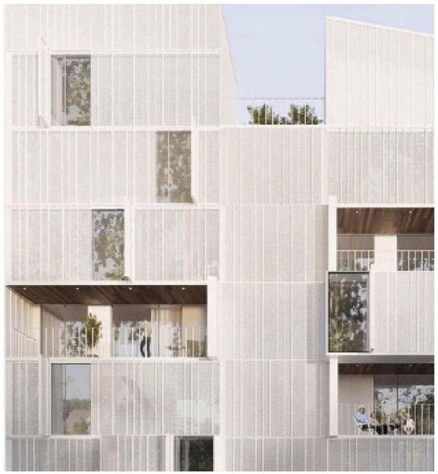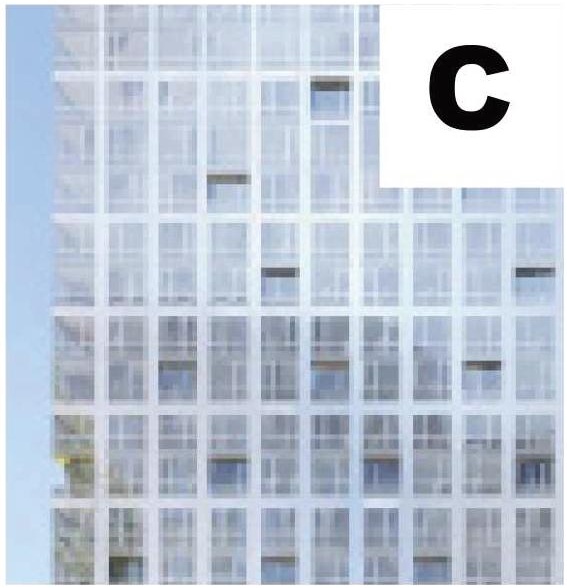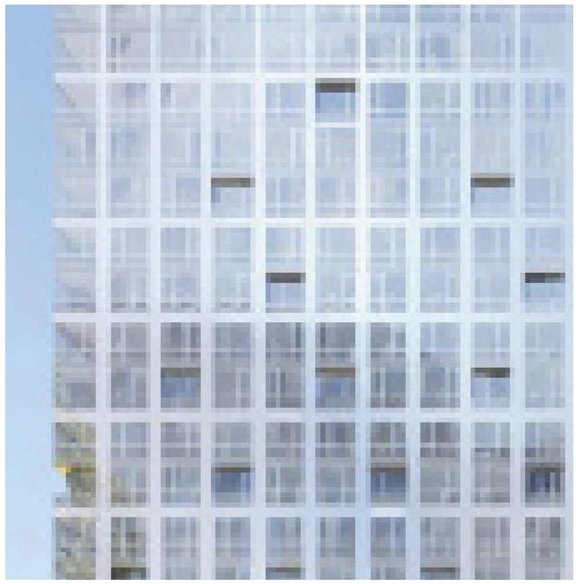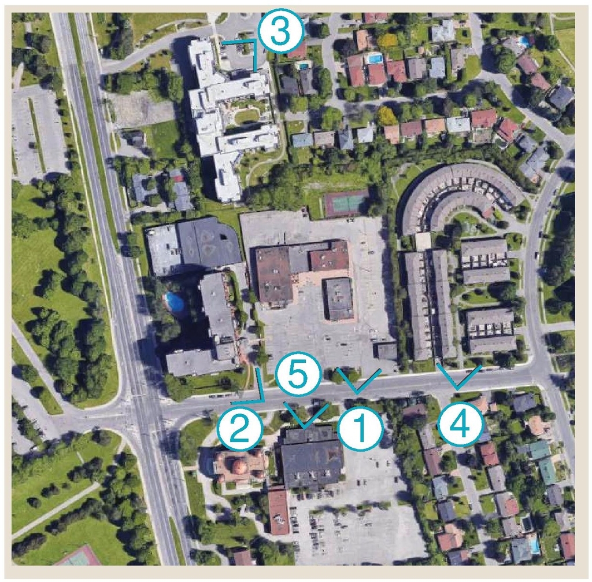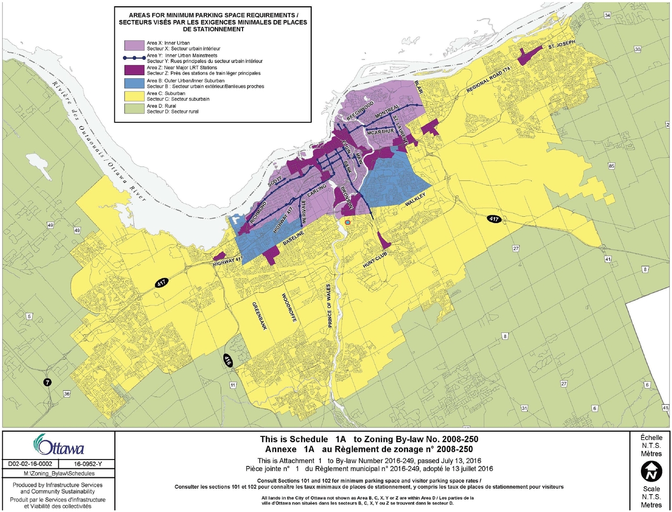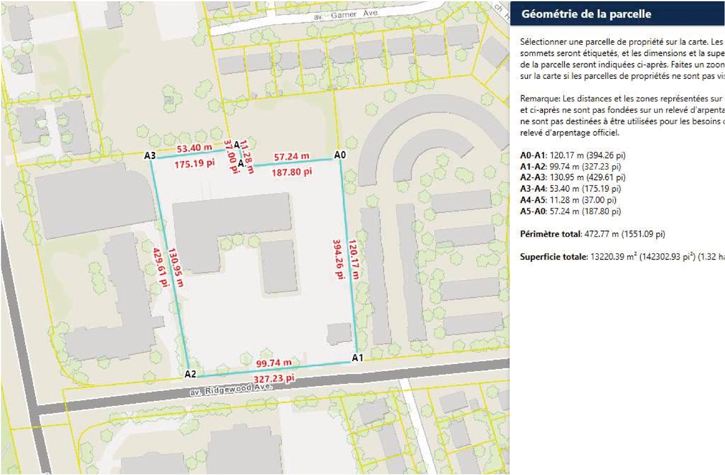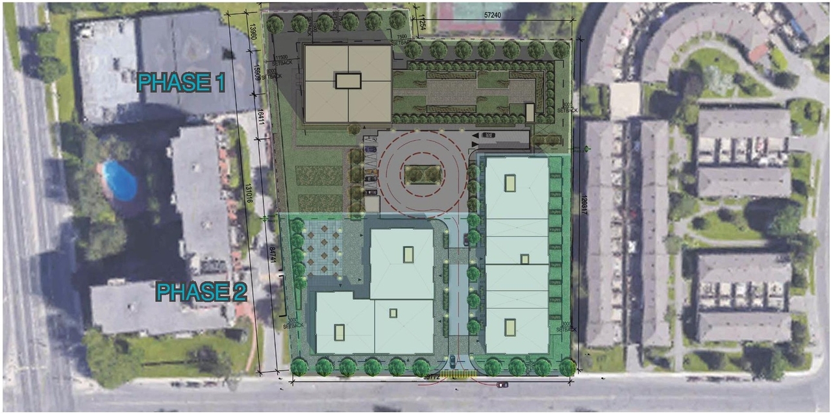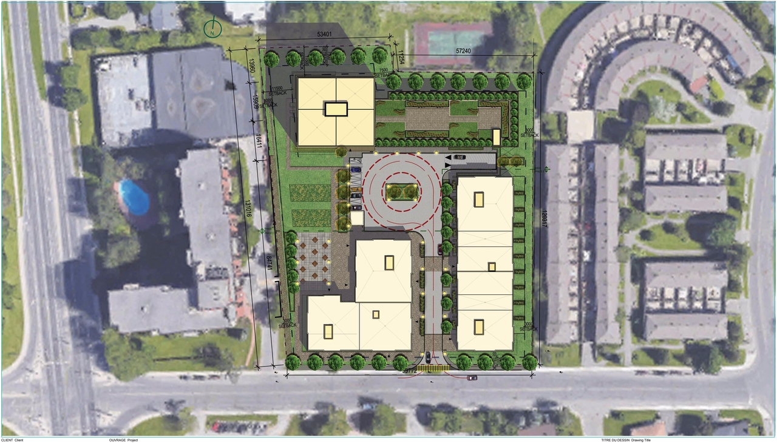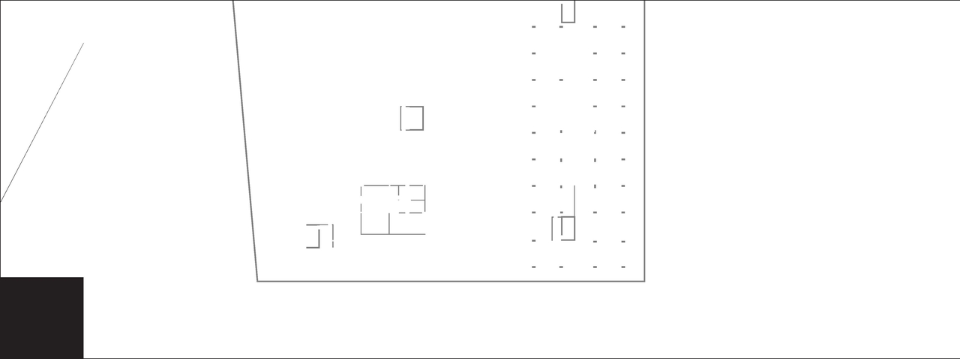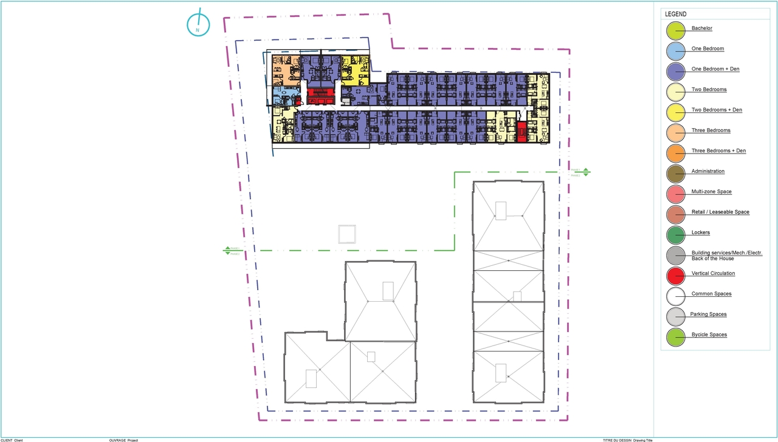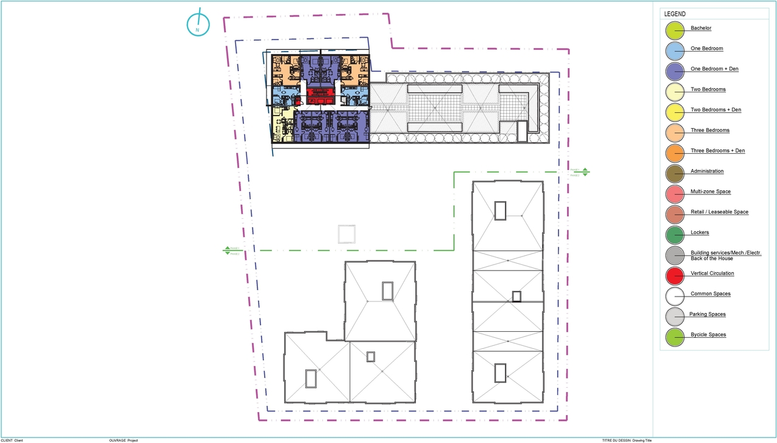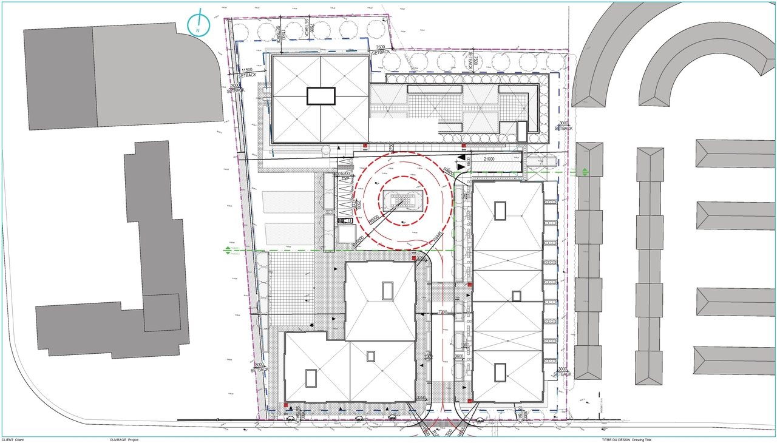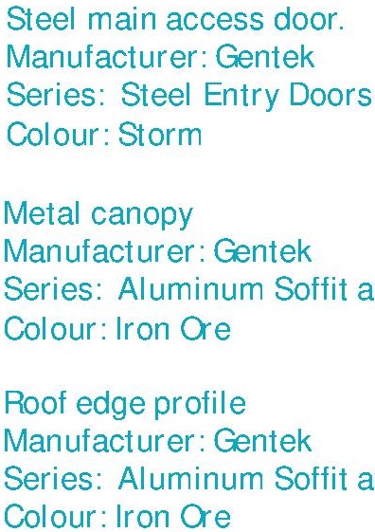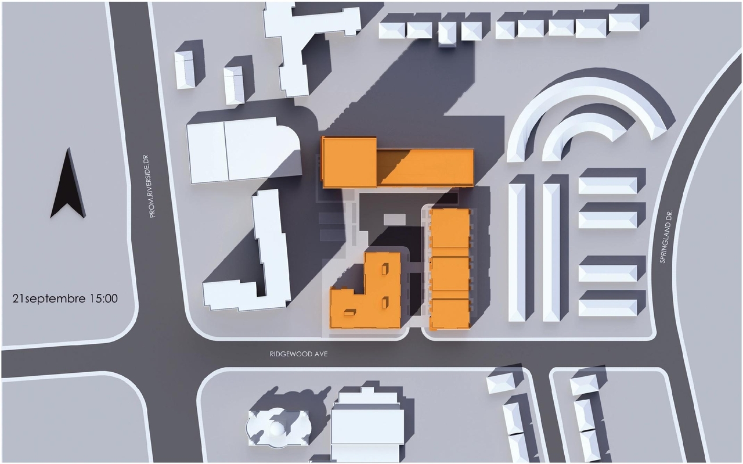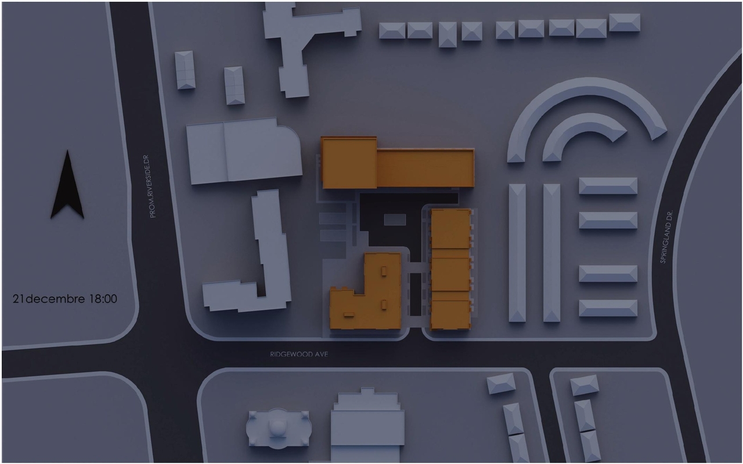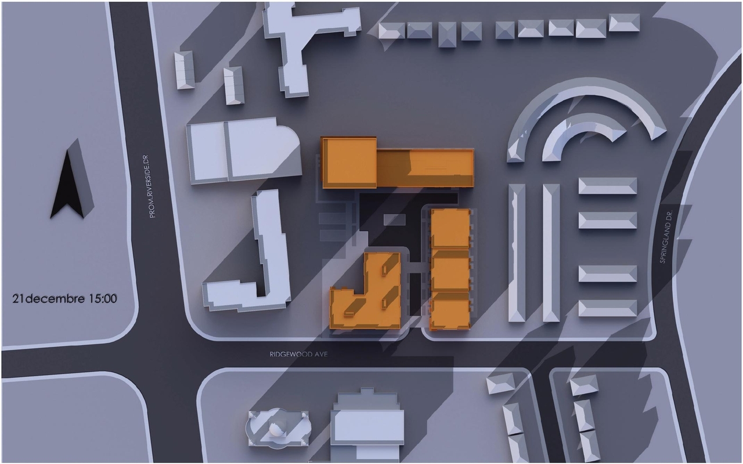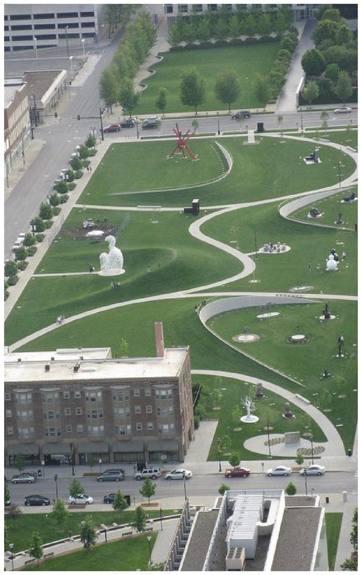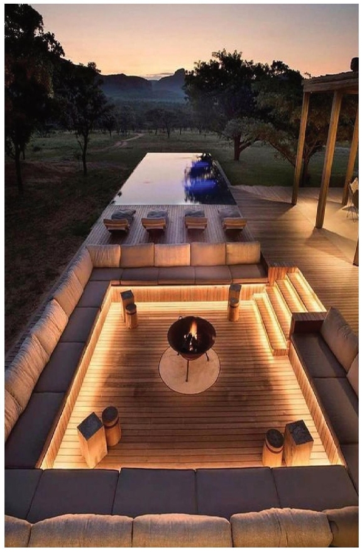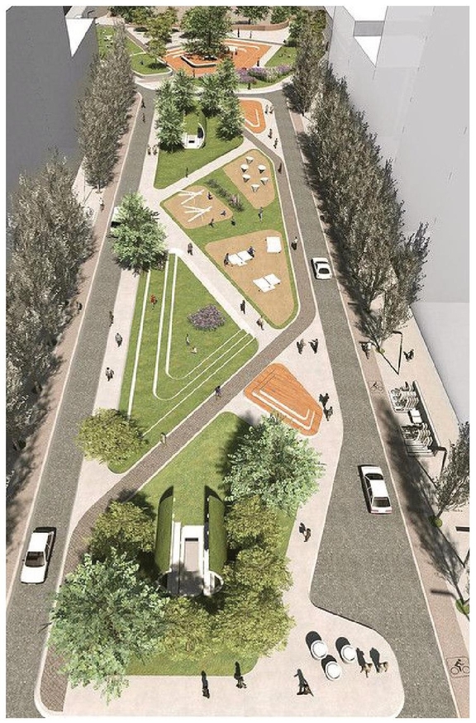| Application Summary | 2021-08-19 - Application Summary - D01-01-21-0008 |
| Architectural Plans | 2022-08-05 - Sanitary Drainage Plan - D01-01-21-0008 |
| Architectural Plans | 2022-08-05 - Notes and Legends Plan - D01-01-21-0008 |
| Architectural Plans | 2022-08-05 - MEMO Grading Plan Review - D01-01-21-0008 |
| Architectural Plans | 2022-08-05 - Architectural Package - D01-01-21-0008 |
| Architectural Plans | 2021-06-22 - Sanatary Drainage Plan - D01-01-21-0008 |
| Architectural Plans | 2021-06-22 - Plan Brochure - D01-01-21-0008 |
| Architectural Plans | 2021-06-22 - Notes and Legend Plan - D01-01-21-0008 |
| Design Brief | 2022-08-05 - Design Brief - D01-01-21-0008 |
| Environmental | 2021-06-22 - Phase Two Environmental Site Assessment - D01-01-21-0008 |
| Environmental | 2021-06-22 - Phase One Environmental Site Assessment - D01-01-21-0008 |
| Erosion And Sediment Control Plan | 2022-08-05 - Erosion Control Plan - D01-01-21-0008 |
| Erosion And Sediment Control Plan | 2021-06-22 - Erosion Control Plan and Detail Sheet - D01-01-21-0008 |
| Existing Conditions | 2022-08-05 - Existing Conditions Plan - D01-01-21-0008 |
| Existing Conditions | 2021-06-22 - Existing Conditions Plan - D01-01-21-0008 |
| Geotechnical Report | 2022-08-05 - Grading Plan - D01-01-21-0008 |
| Geotechnical Report | 2021-06-22 - Grading Plan - D01-01-21-0008 |
| Geotechnical Report | 2021-06-22 - Geotechnical Investigation - D01-01-21-0008 |
| Landscape Plan | 2022-08-05 - Landscape Plan - D01-01-21-0008 |
| Landscape Plan | 2021-06-22 - Landscape Plan - D01-01-21-0008 |
| Noise Study | 2021-06-22 - Roadway Traffic Noise Assessment - D01-01-21-0008 |
| Planning | 2022-08-05 - Planning Rationale Addendum - D01-01-21-0008 |
| Planning | 2021-06-22 - Planning Rationale and Design Brief - D01-01-21-0008 |
| Site Servicing | 2022-08-05 - Site Servicing Plan - D01-01-21-0008 |
| Site Servicing | 2022-08-05 - Site Servicing and SWM Report - D01-01-21-0008 |
| Site Servicing | 2021-06-22 - Site Servicing and Stormwater Brief - D01-01-21-0008 |
| Stormwater Management | 2022-08-05 - Storm Drainage Plan - D01-01-21-0008 |
| Stormwater Management | 2021-06-22 - Storm Drainage Plan - D01-01-21-0008 |
| Surveying | 2021-06-22 - Surveying and Land Information Services - D01-01-21-0008 |
| Transportation Analysis | 2021-09-17 - Transportation Impact Assessment - D01-01-21-0008 |
| Tree Information and Conservation | 2021-06-22 - Tree Conservation Report - D01-01-21-0008 |
| 2022-08-05 - MEMO Pavement Structure - D01-01-21-0008 |
| 2021-06-22 - Brochure - D01-01-21-0008 |
