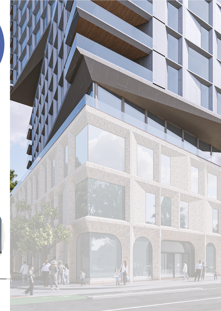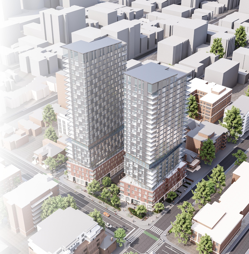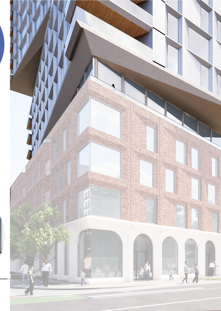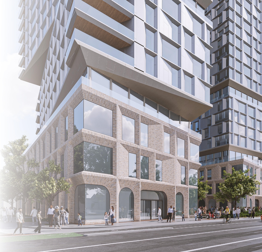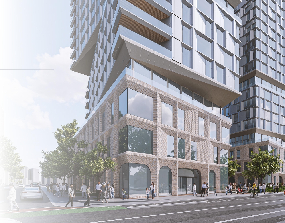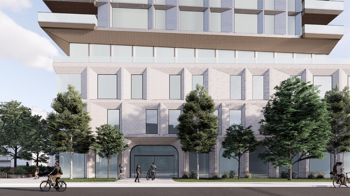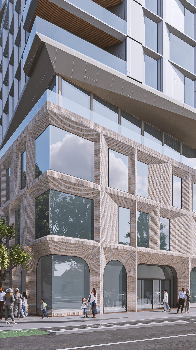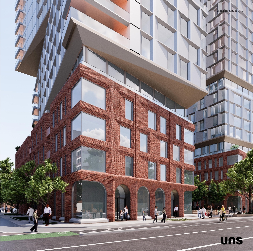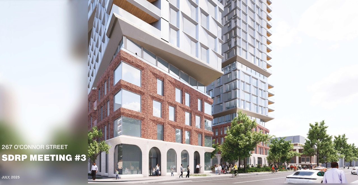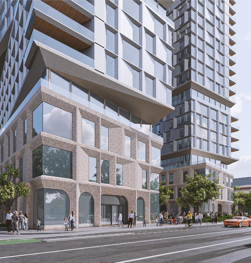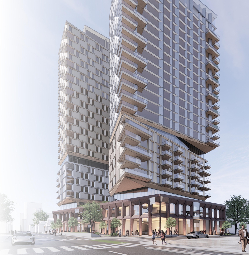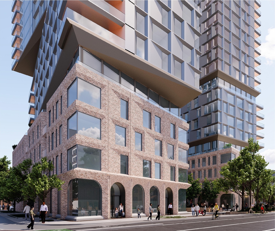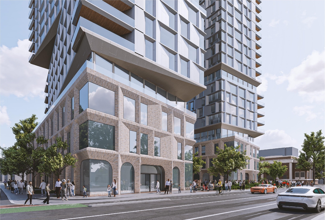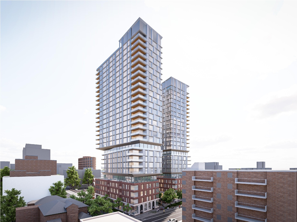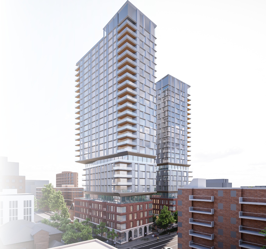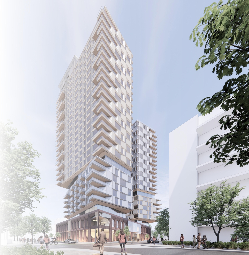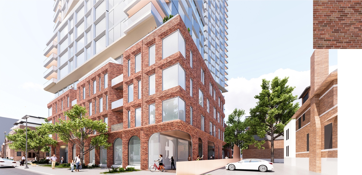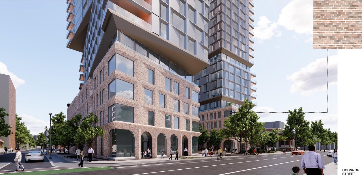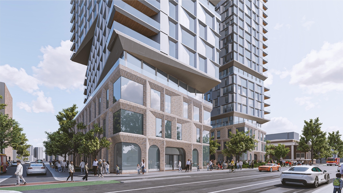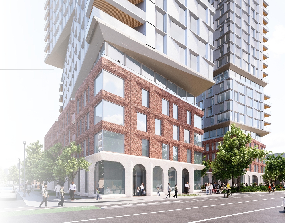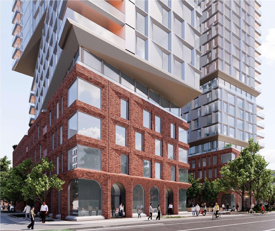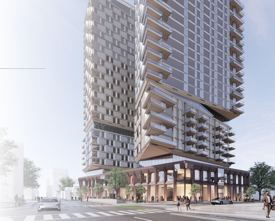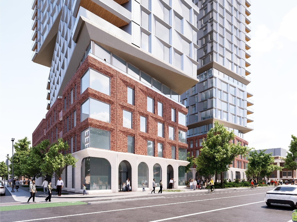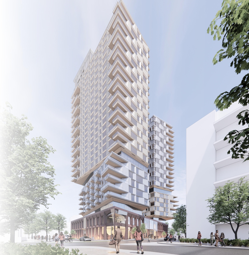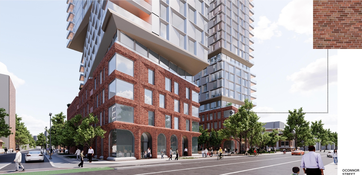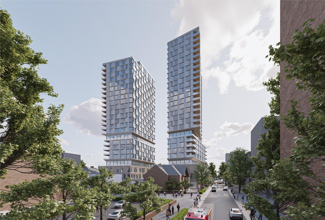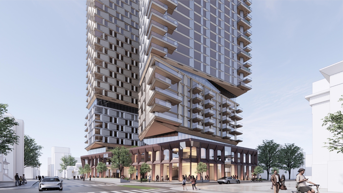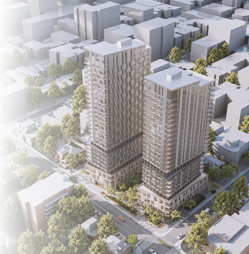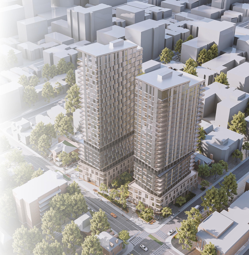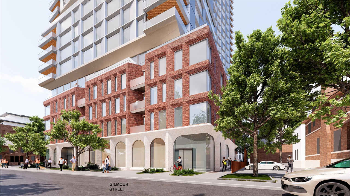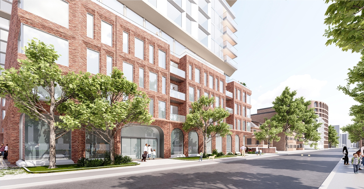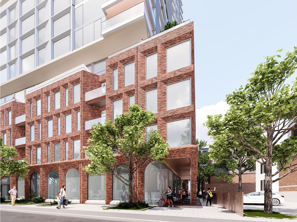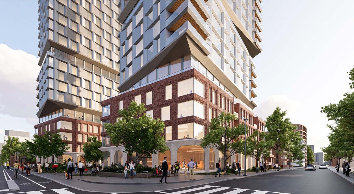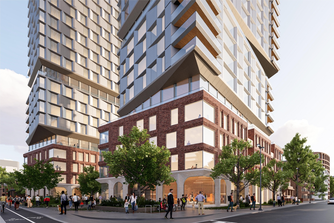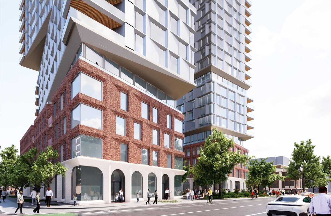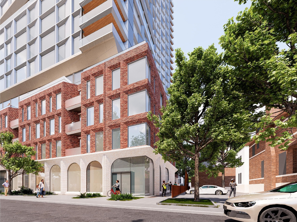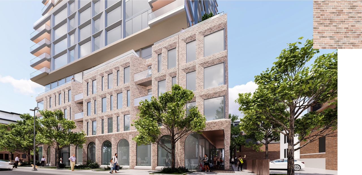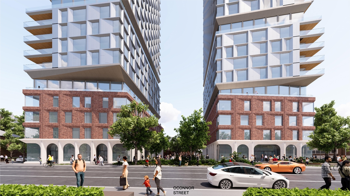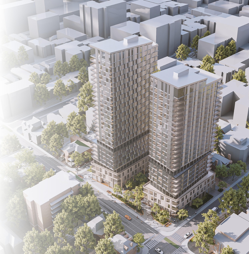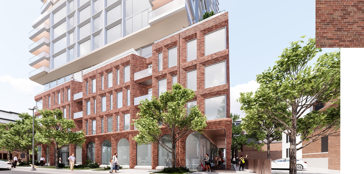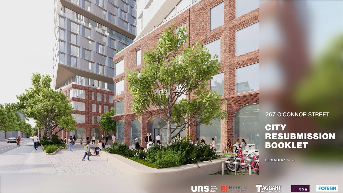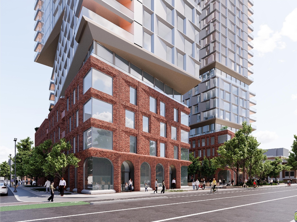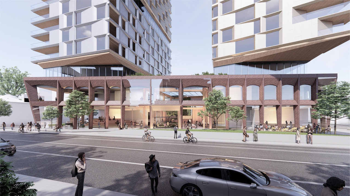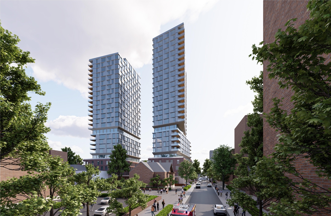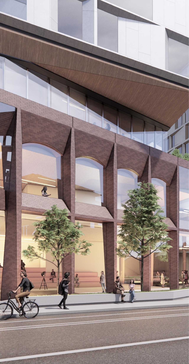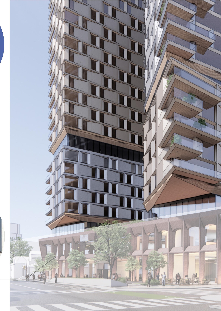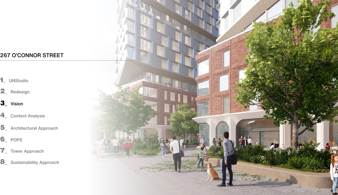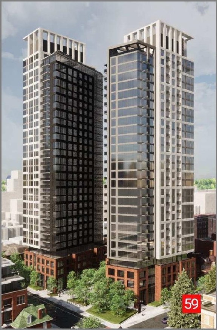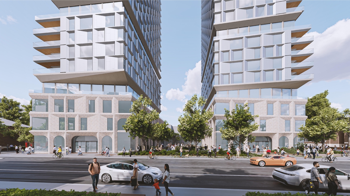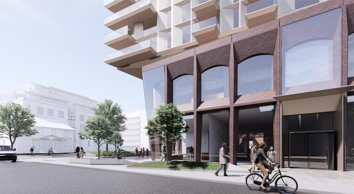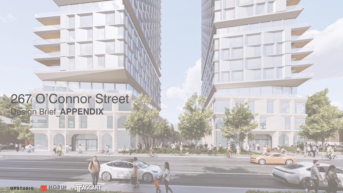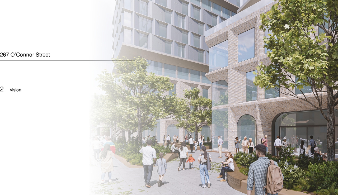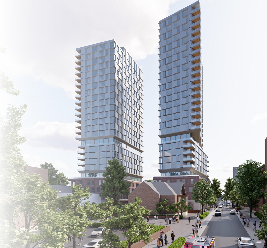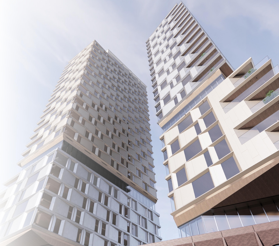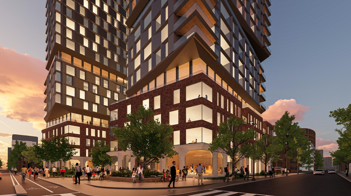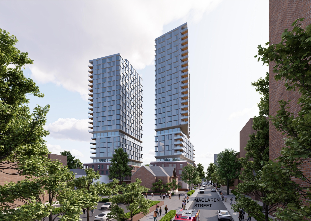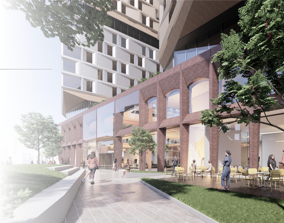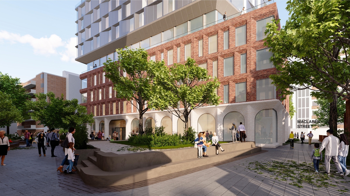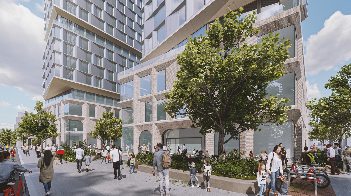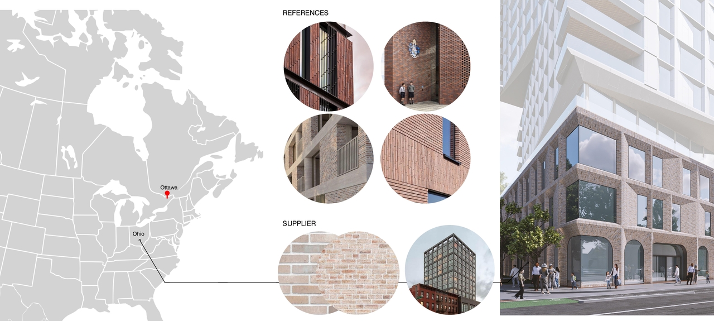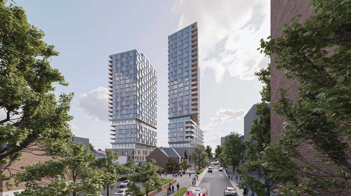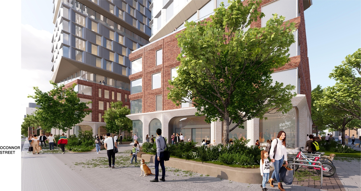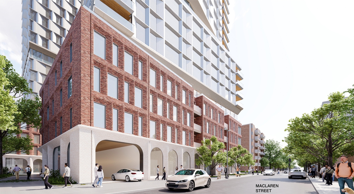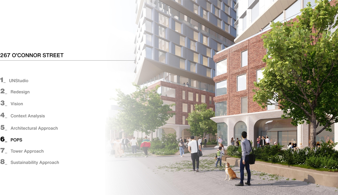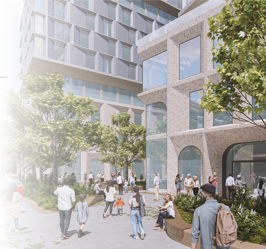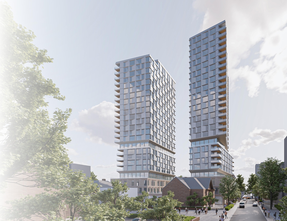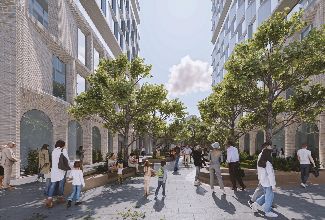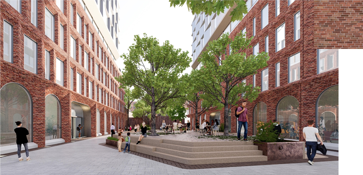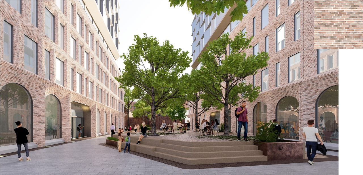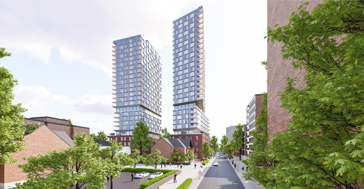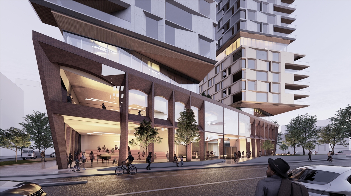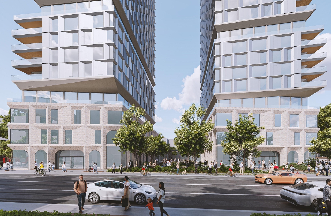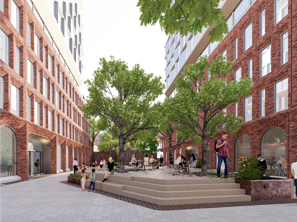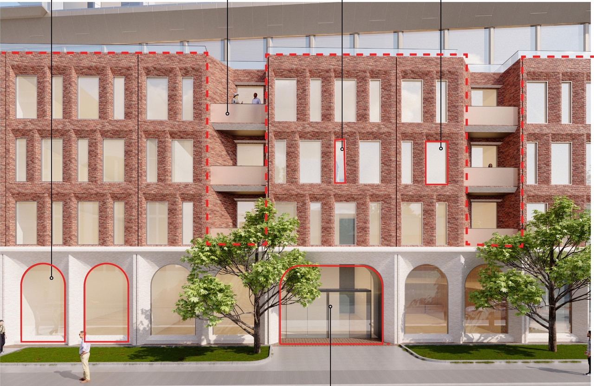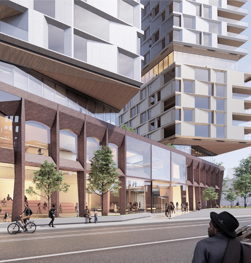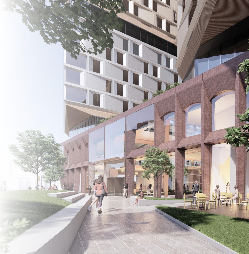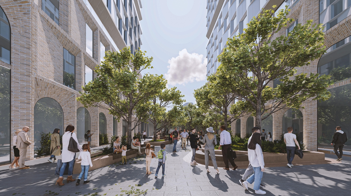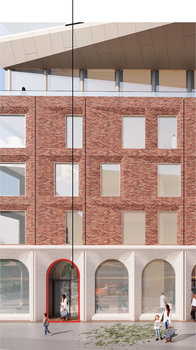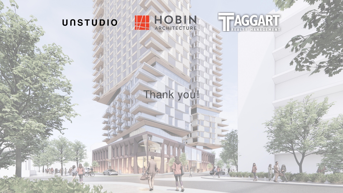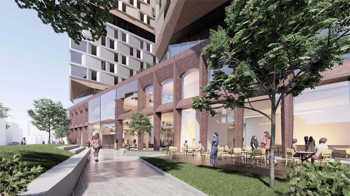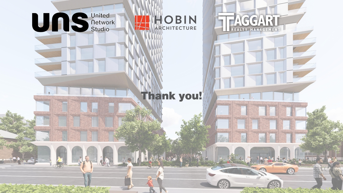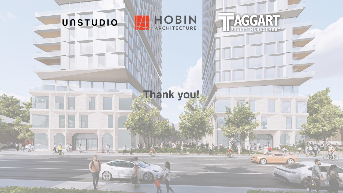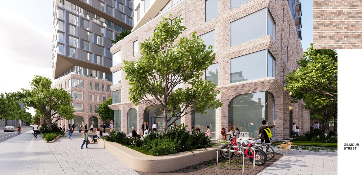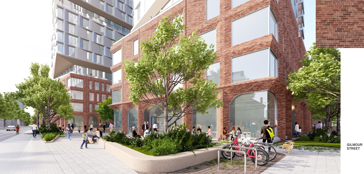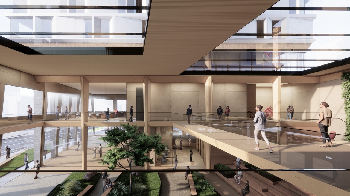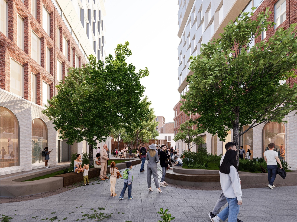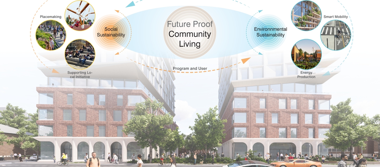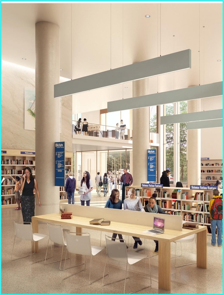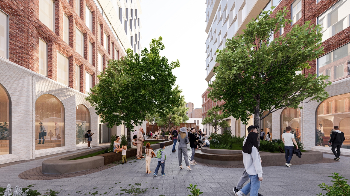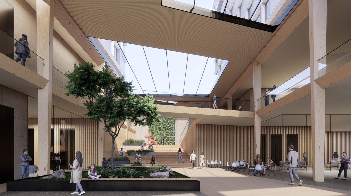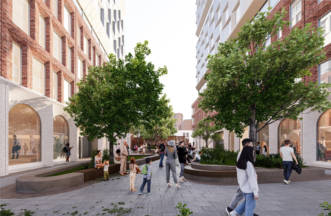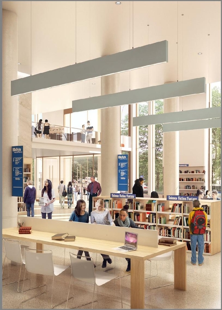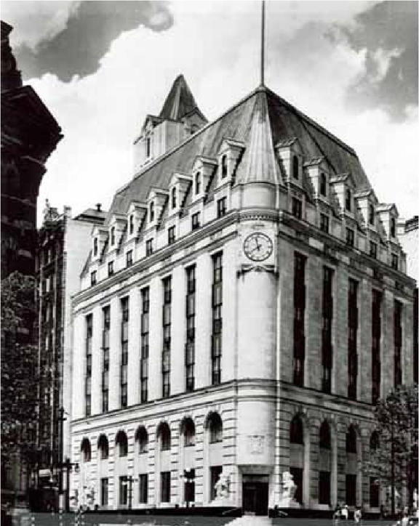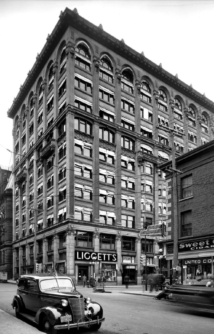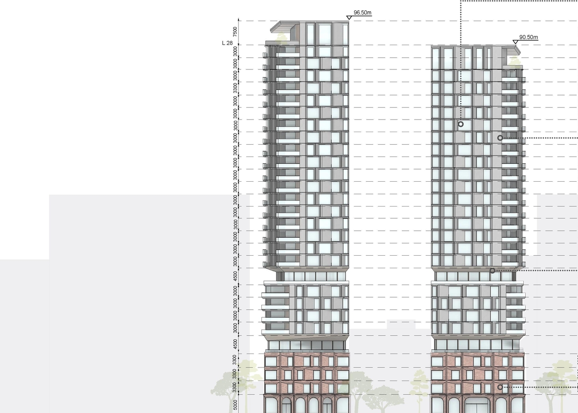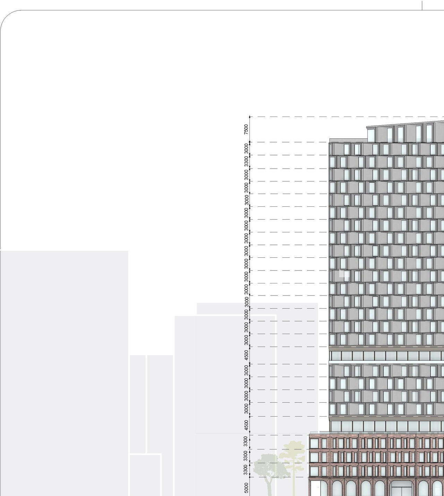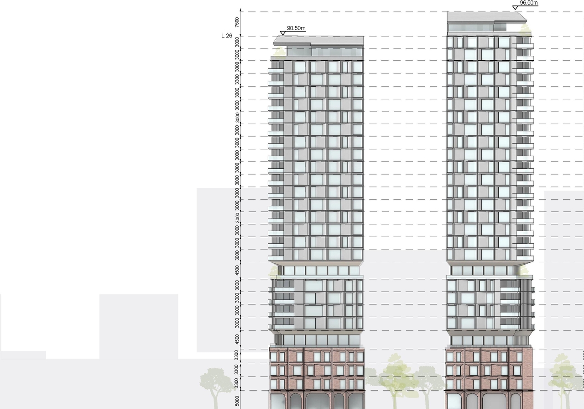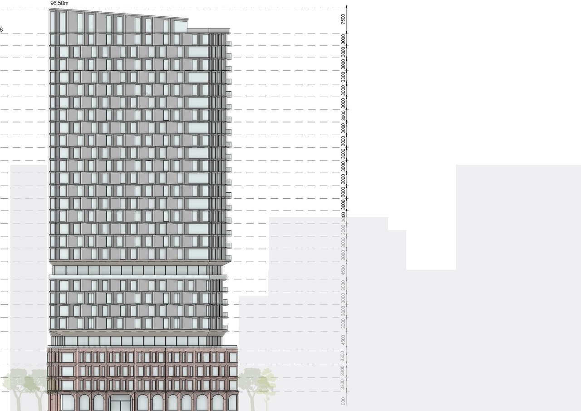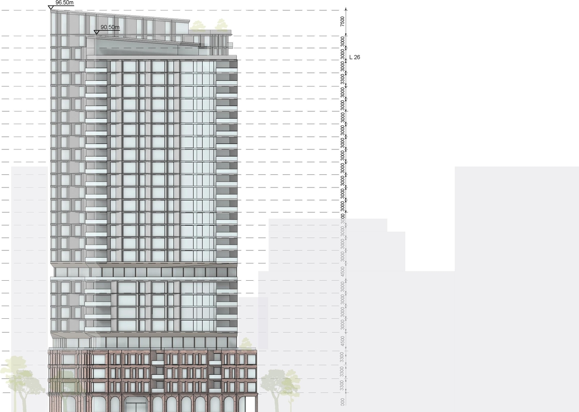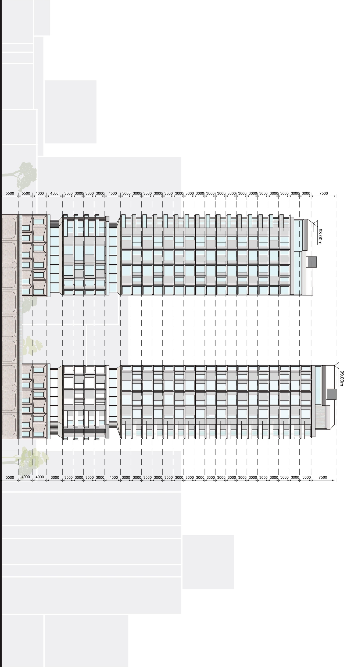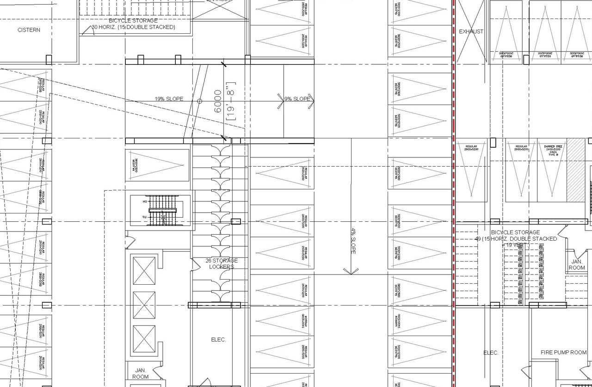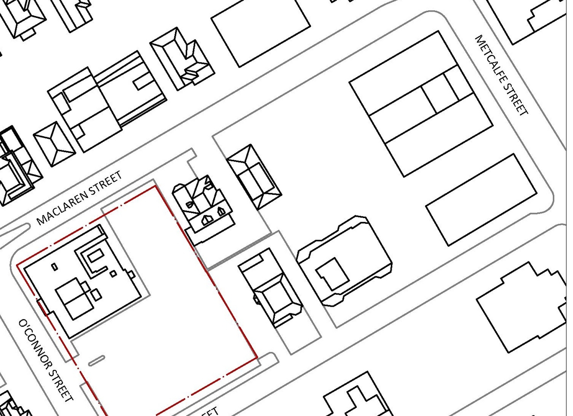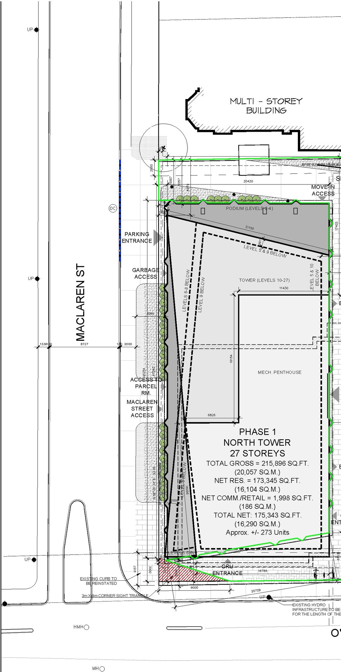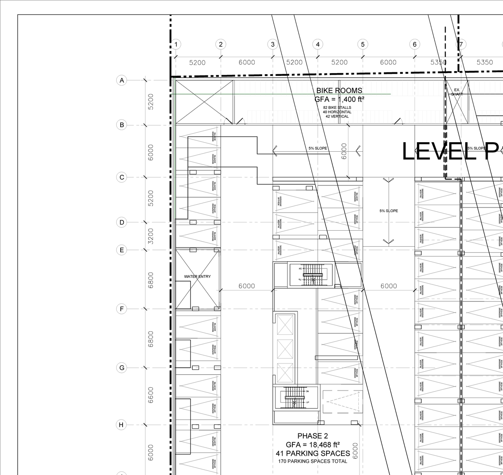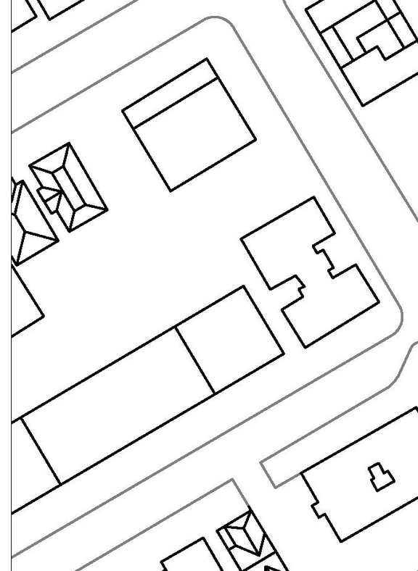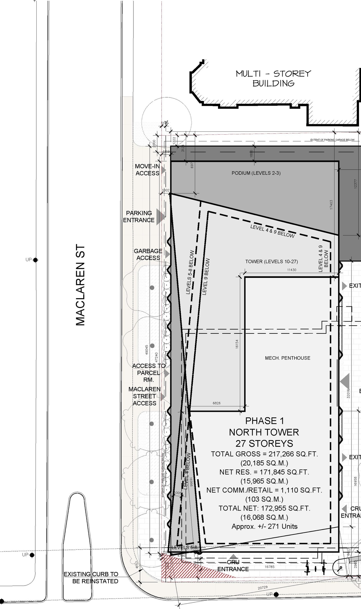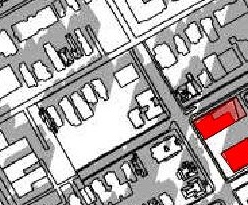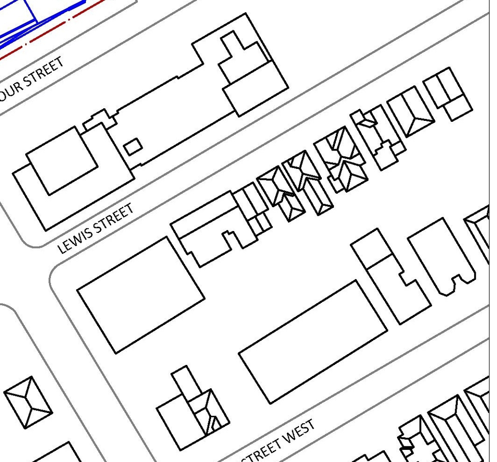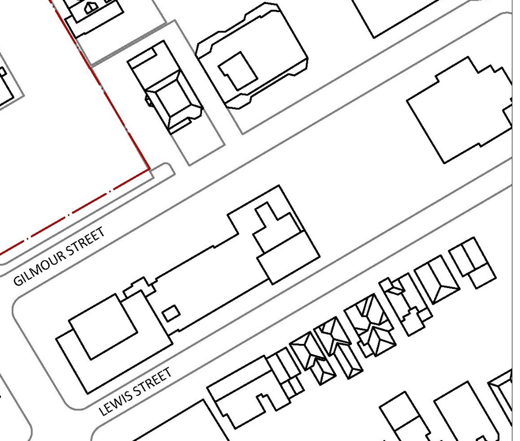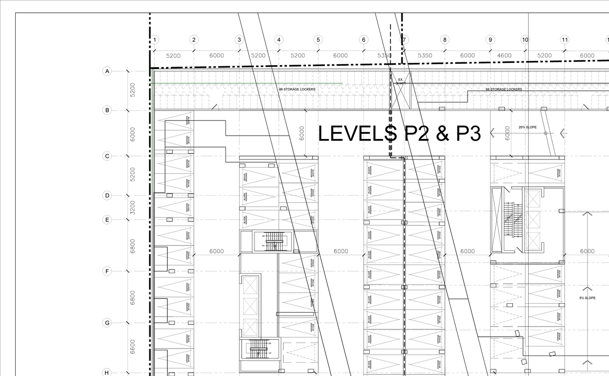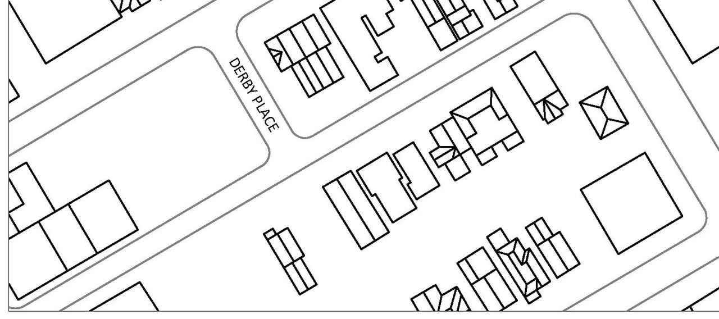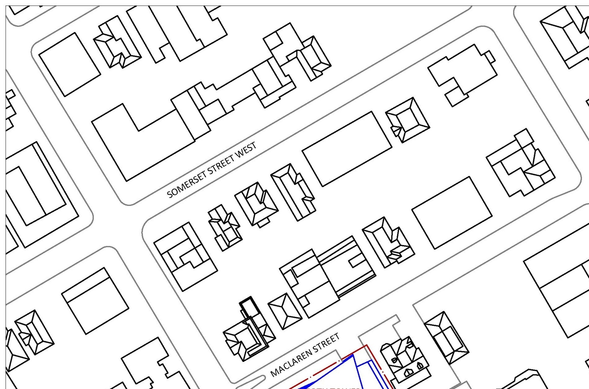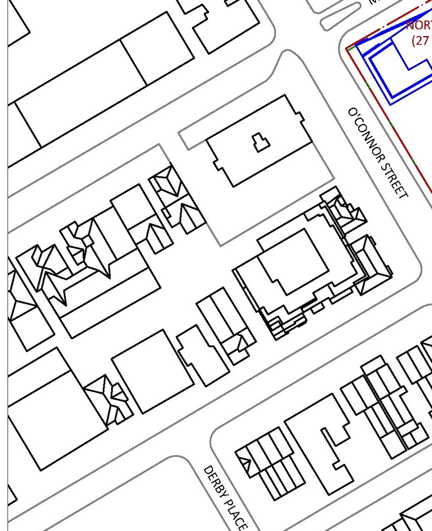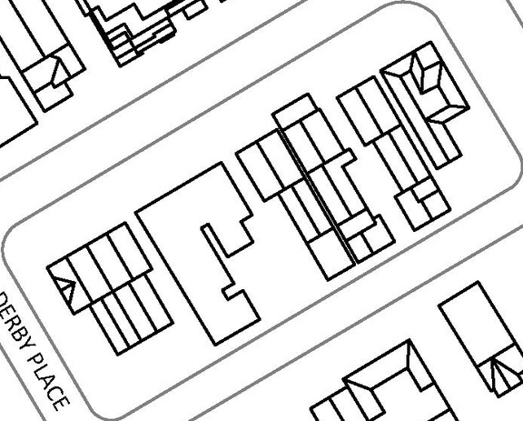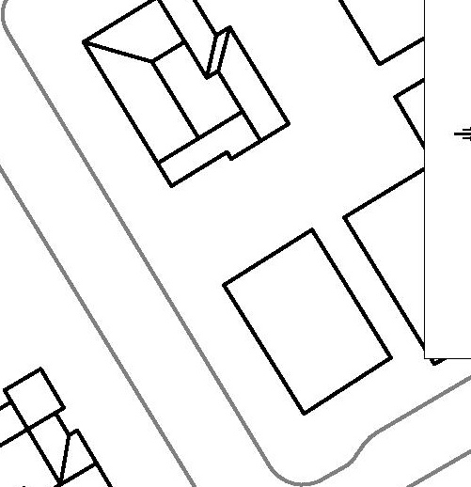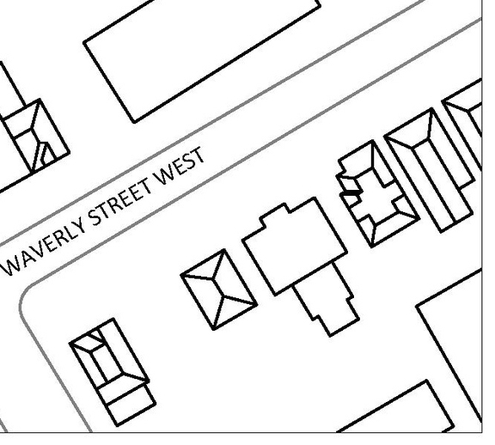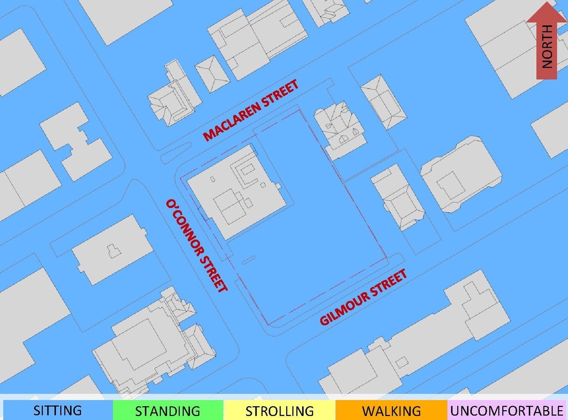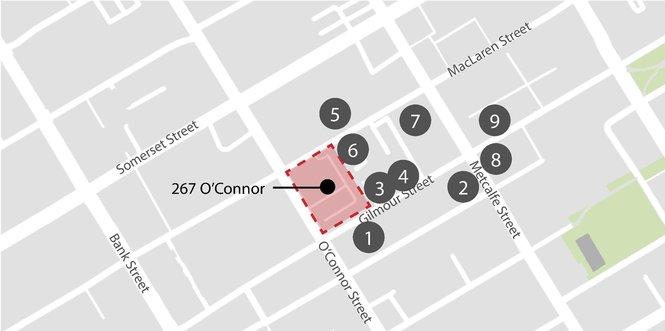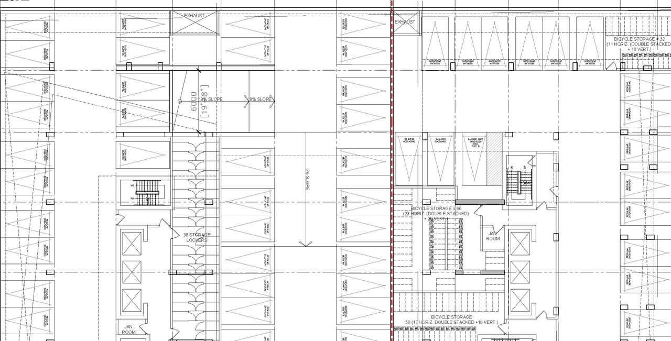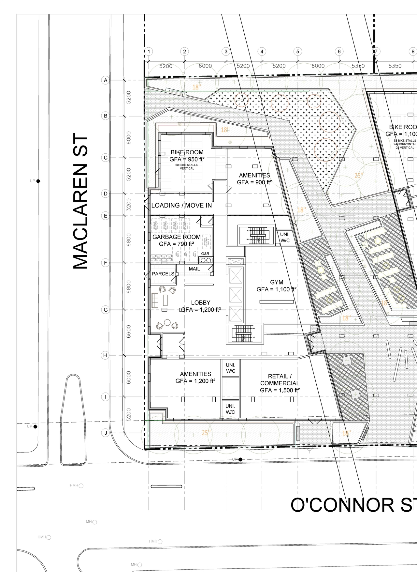| Adequacy Of Public Services | 2025-02-24 - Assessment of Adequacy of Public Services - D01-01-20-0019 & D02-02-20-0101 |
| Adequacy Of Public Services | 2025-12-04 - Assessment of Adequacy - D01-01-20-0019 |
| Application Summary | 2020-11-12 - Application Summary - D01-01-20-0019 |
| Application Summary | 2025-02-24 - Application Summary - D01-01-20-0019 & D02-02-20-0101 |
| Architectural Plans | 2024-05-07 - Site Plan - D01-01-20-0019 |
| Architectural Plans | 2024-05-07 - Elevations - D01-01-20-0019 |
| Architectural Plans | 2020-10-23 - Engineering Plans - D01-01-20-0019 |
| Architectural Plans | 2020-10-23 - Elevations - D01-01-20-0019 |
| Architectural Plans | 2025-02-24 - Site Plan - D01-01-20-0019 & D02-02-20-0101 |
| Architectural Plans | 2025-02-24 - Building Elevations - D01-01-20-0019 & D02-02-20-0101 |
| Architectural Plans | 2025-02-24 - Architectural Plans - D01-01-20-0019 & D02-02-20-0101 |
| Architectural Plans | 2025-12-04 - Site Plan - D01-01-20-0019 |
| Architectural Plans | 2025-12-04 - Building Elevations - D01-01-20-0019 |
| Architectural Plans | 2025-12-04 - Architectural Plans - D01-01-20-0019 |
| Architectural Plans | 2025-12-24 - Elevations - D01-01-20-0019 |
| Design Brief | Special Design Review Recommendations FR - Jan 15 2021 |
| Design Brief | Special Design Review Recommendations EN - Jan 15 2021 |
| Design Brief | 2024-05-07 - Special Design Review Panel Presentation - D01-01-20-0019 |
| Design Brief | 2025-02-24 - Design Brief Appendix - D01-01-20-0019 & D02-02-20-0101 |
| Design Brief | 2025-02-24 - Design Brief - D01-01-20-0019 & D02-02-20-0101 |
| Design Brief | 2025-09-03 - SDRP Design Brief - Package 3 - D01-01-20-0019 |
| Design Brief | 2025-12-04 - Design Brief - D01-01-20-0019 |
| Environmental | 2020-10-23 - Phase 2 Environmental Site Assessment Update - D01-01-20-0019 |
| Environmental | 2020-10-23 - Phase 1 Environmental Site Assessment Update - D01-01-20-0019 |
| Environmental | 2025-02-24 - Phase I ESA Update - D01-01-20-0019 & D02-02-20-0101 |
| Environmental | 2025-02-25 - Phase II ESA Update - D01-01-20-0019 |
| Floor Plan | 2020-10-23 - Site Plan and Floor Plans - D01-01-20-0019 |
| Geotechnical Report | 2020-10-23 - Geotechnical Investigation - D01-01-20-0019 |
| Geotechnical Report | 2025-02-24 - Geotechnical Report - D01-01-20-0019 & D02-02-20-0101 |
| Landscape Plan | 2020-10-23 - Landscape Plan - D01-01-20-0019 |
| Landscape Plan | 2020-10-23 - Landscape Architecture Concept - D01-01-20-0019 |
| Landscape Plan | 2025-02-24 - Landscape Plans - D01-01-20-0019 & D02-02-20-0101 |
| Landscape Plan | 2025-02-24 - Landscape Imagery - D01-01-20-0019 & D02-02-20-0101 |
| Landscape Plan | 2025-12-04 - Landscape Plan - D01-01-20-0019 |
| Noise Study | 2020-10-23 - Noise Study - D01-01-20-0019 |
| Noise Study | 2025-02-24 - Traffic Noise Feasibility Assessment - D01-01-20-0019 & D02-02-20-0101 |
| Planning | 2020-10-23 - Planning Rationale - D01-01-20-0019 |
| Planning | 2025-02-24 - Planning Rationale - D01-01-20-0019 & D02-02-20-0101 |
| Planning | 2025-12-04 - Zoning Confirmation Report - D01-01-20-0019 |
| Planning | 2025-12-04 - Planning Rationale - D01-01-20-0019 |
| Rendering | 2025-02-24 - NCC View Plane Diagram - D01-01-20-0019 & D02-02-20-0101 |
| Shadow Study | 2020-10-23 - Sun Shadow Study - D01-01-20-0019 |
| Shadow Study | 2025-02-24 - Sun Shadow Study - D01-01-20-0019 & D02-02-20-0101 |
| Shadow Study | 2025-12-04 - Sun Shadow Study - D01-01-20-0019 |
| Site Servicing | 2020-10-23 - Site Servicing Report - D01-01-20-0019 |
| Surveying | 2020-10-23 - Topographic Sketch - D01-01-20-0019 |
| Surveying | 2025-02-24 - Survey Plan - D01-01-20-0019 & D02-02-20-0101 |
| Surveying | 2025-12-04 - Survey Plan - D01-01-20-0019 |
| Transportation Analysis | 2020-10-23 - Transportation Impact Assessment Strategy Report - D01-01-20-0019 |
| Transportation Analysis | 2020-10-23 - Transportation Impact Assessment Screening Form - D01-01-20-0019 |
| Transportation Analysis | 2025-02-24 - TIA Strategy Report - D01-01-20-0019 & D02-02-20-0101 |
| Transportation Analysis | 2025-12-04 - TIA Strategy Report - D01-01-20-0019 |
| Tree Information and Conservation | 2025-02-24 - Tree Conservation Report - D01-01-20-0019 & D02-02-20-0101 |
| Wind Study | 2020-10-23 - Wind Study - D01-01-20-0019 |
| Wind Study | 2025-02-24 - Pedestrian Level Wind Study - D01-01-20-0019 & D02-02-20-0101 |
| 2020-10-23 - Proposed Zoning Schedule - D01-01-20-0019 |
| 2020-10-23 - Cultural Heritage Impact Statement - D01-01-20-0019 |
| 2025-02-24 - Sustainability Strategy - D01-01-20-0019 & D02-02-20-0101 |
| 2025-02-24 - SDRP Report - D01-01-20-0019 & D02-02-20-0101 |
| 2025-02-24 - Planned Context Massing Study - D01-01-20-0019 & D02-02-20-0101 |
| 2025-02-24 - Heritage Impact Assessment - D01-01-20-0019 & D02-02-20-0101 |
| 2025-02-24 - Formal Public Consultation Program - D01-01-20-0019 & D02-02-20-0101 |
| 2025-12-04 - Sustainability Strategy - D01-01-20-0019 |
| 2025-12-04 - SDRP Report - D01-01-20-0019 |
| 2025-12-04 - Heritage Impact Assessment - D01-01-20-0019 |
