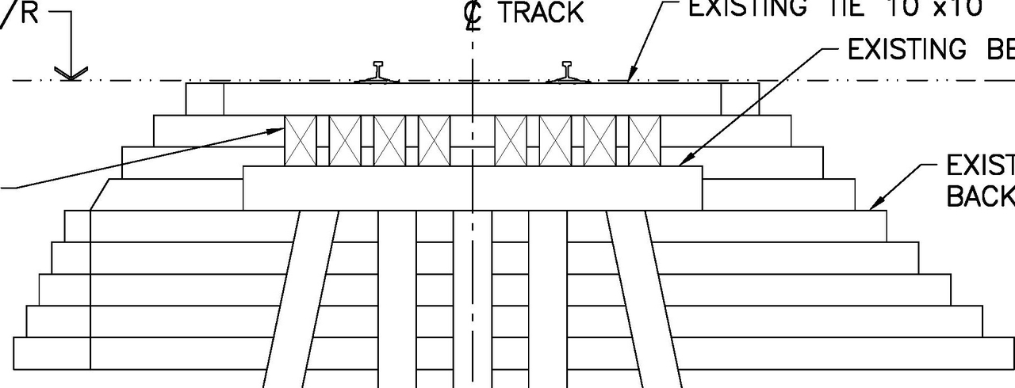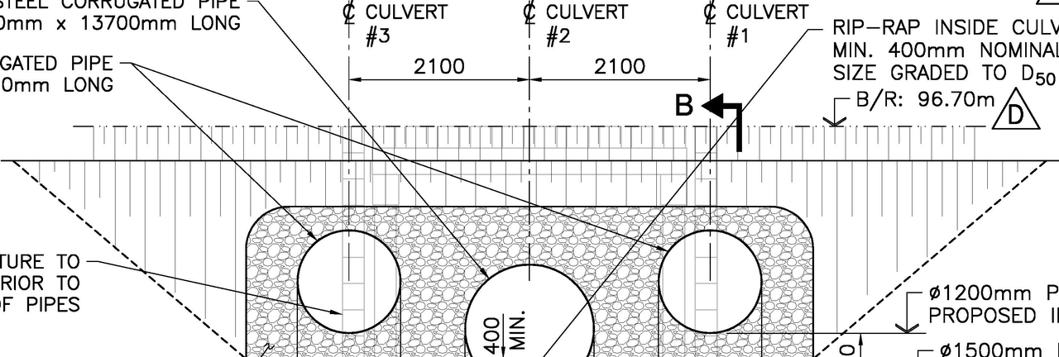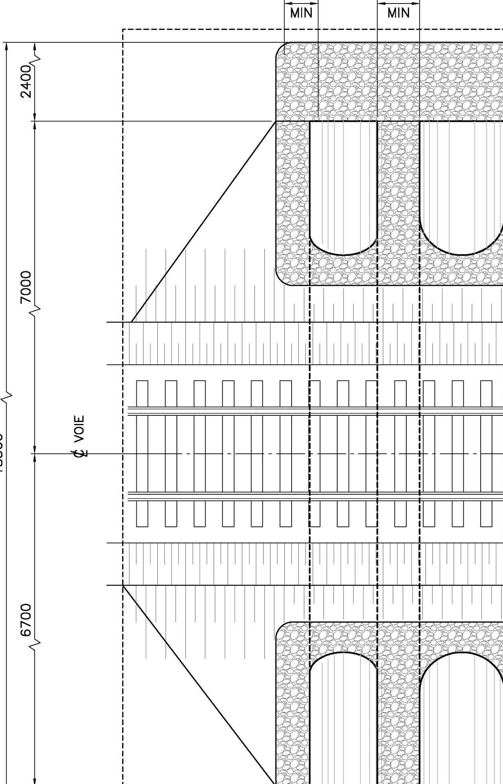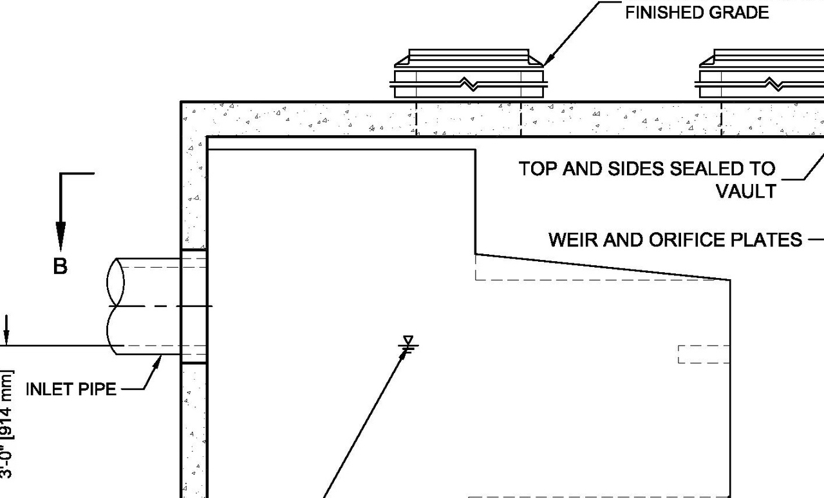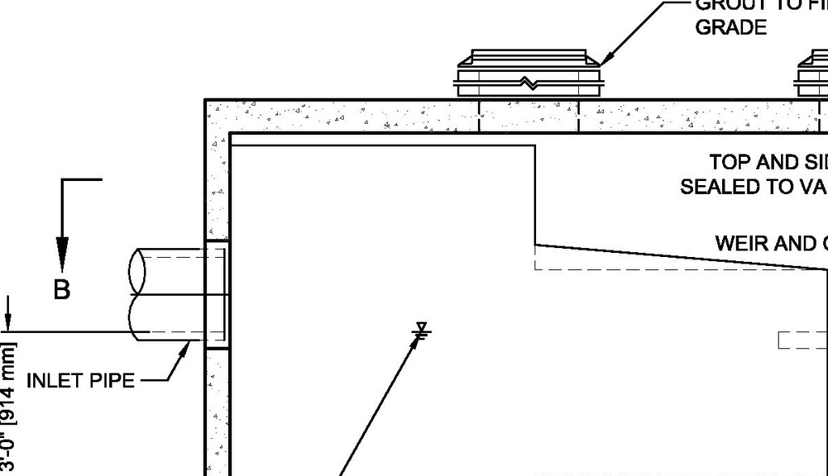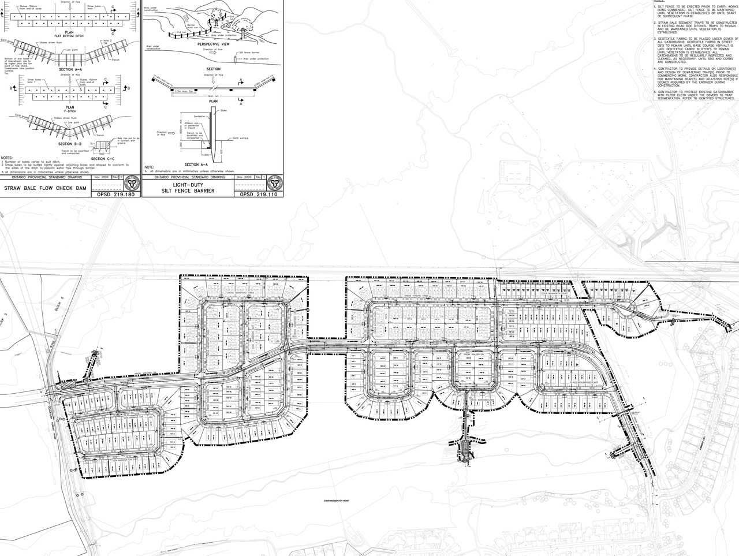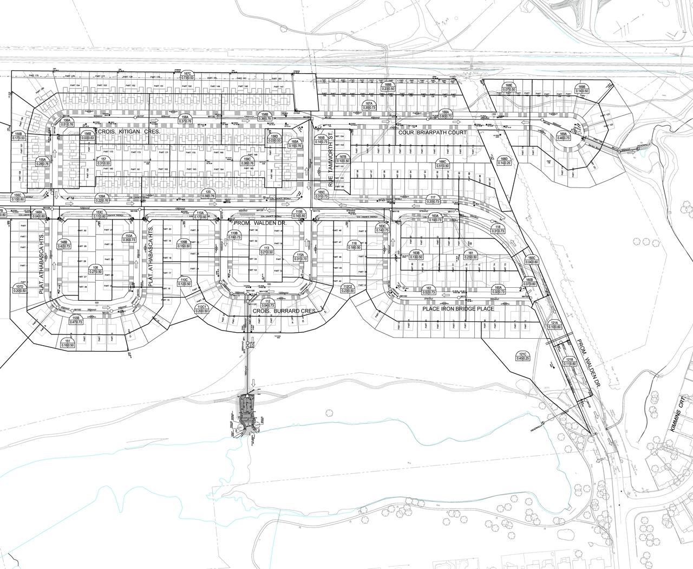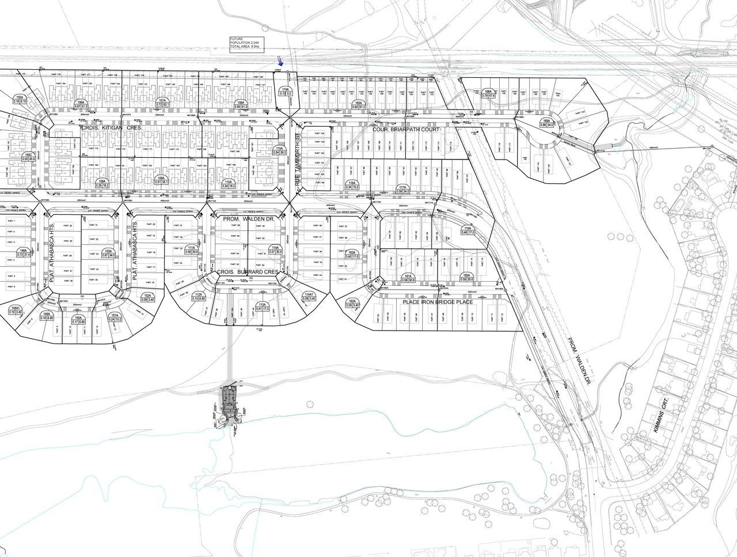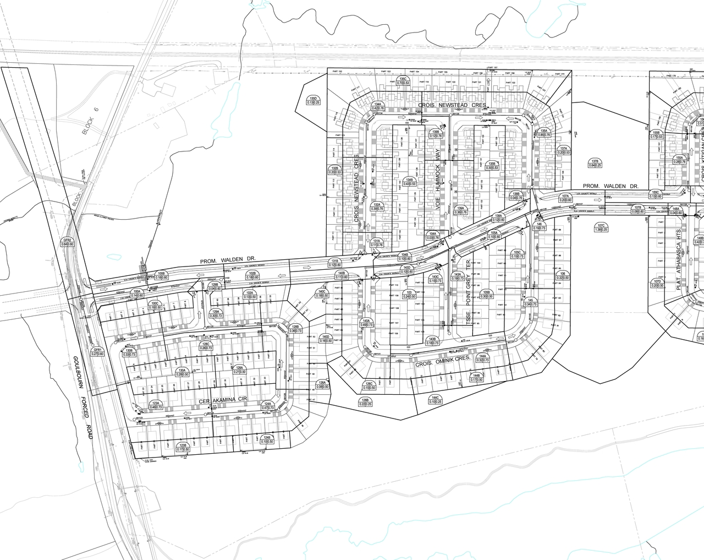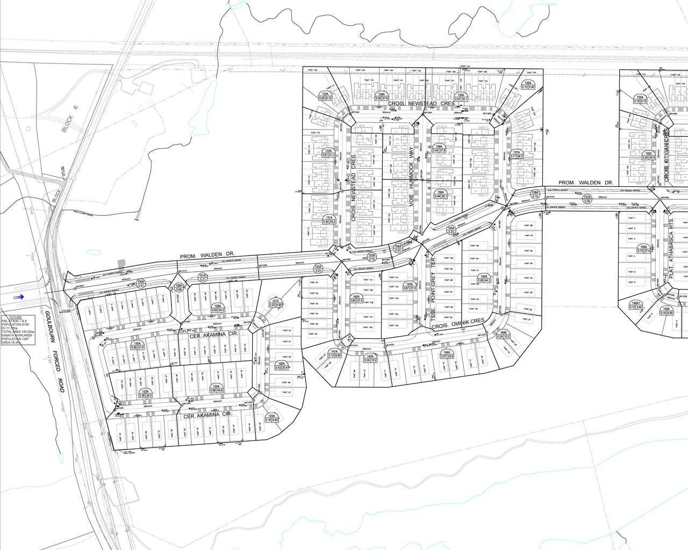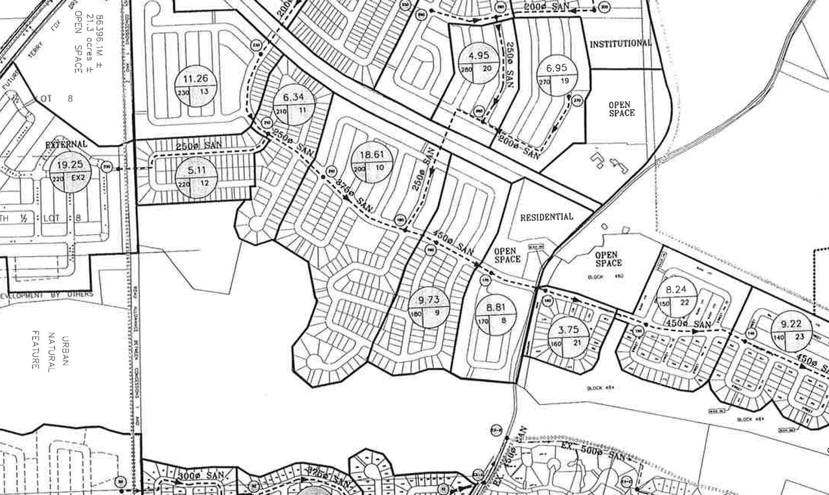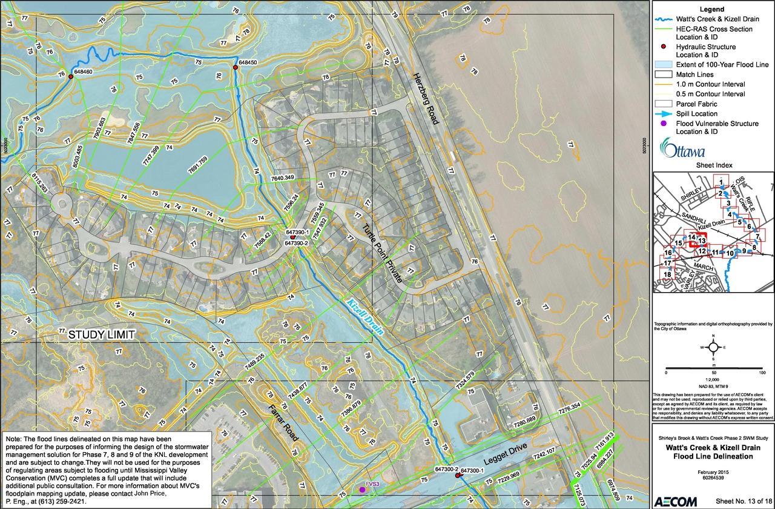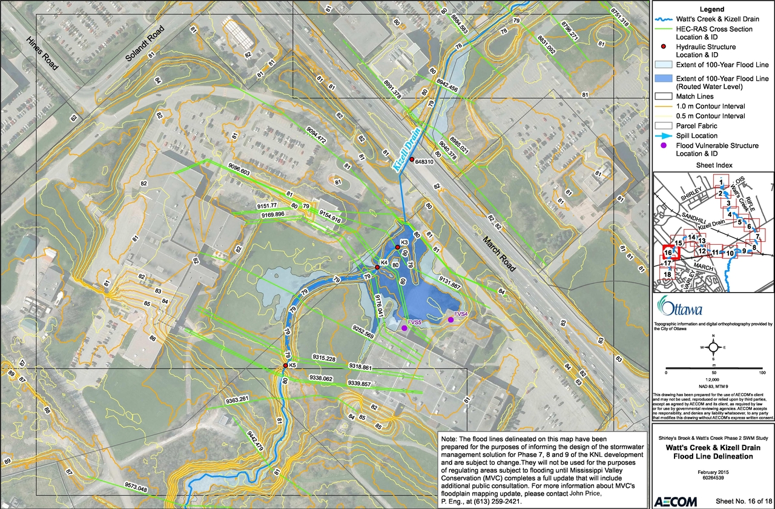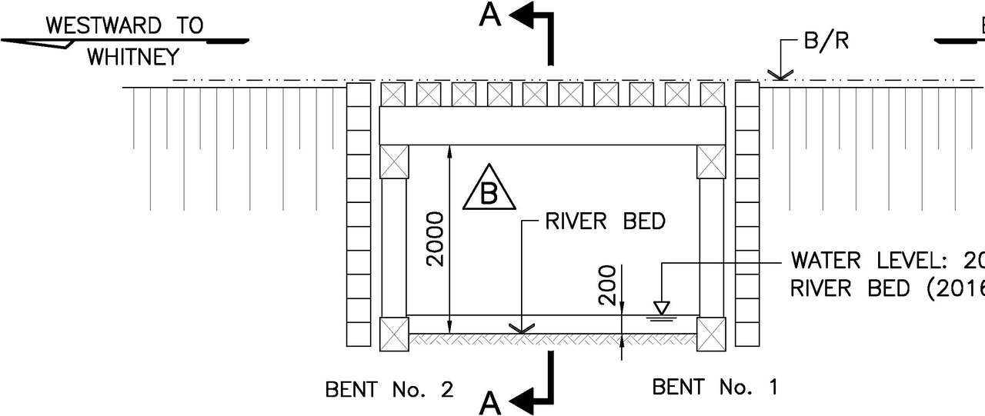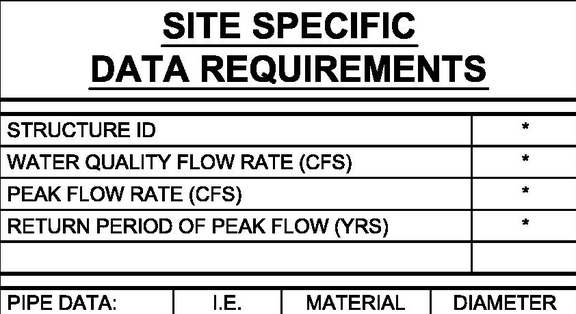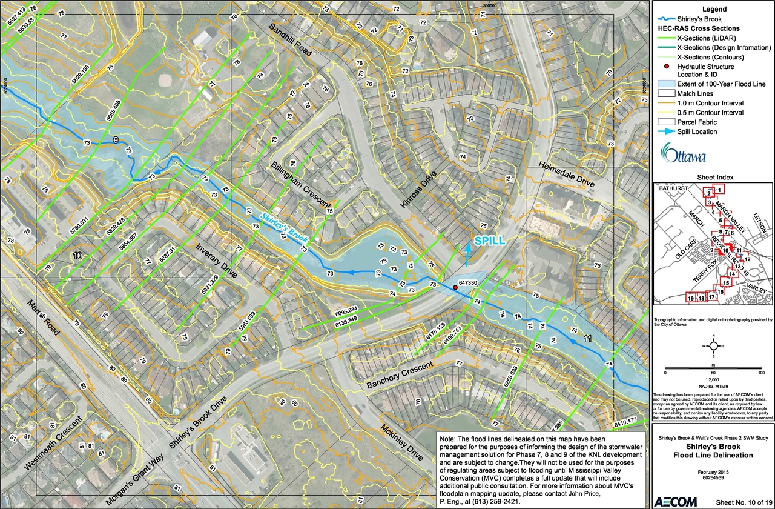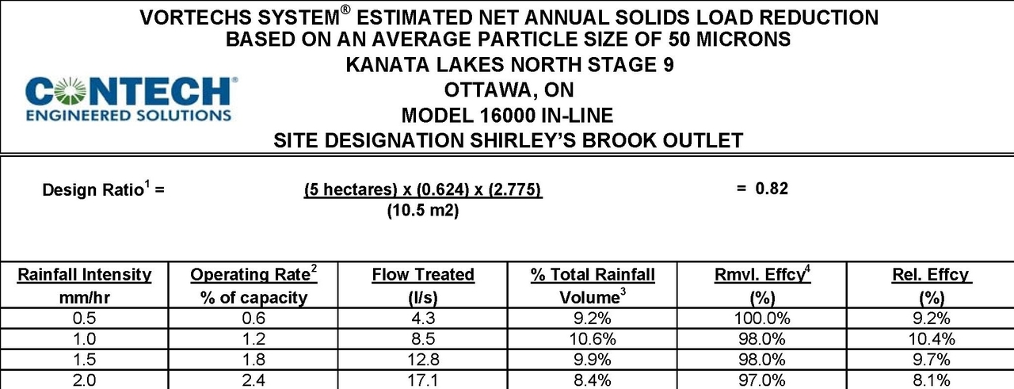300 Goulbourn Forced Rd. (D01-01-16-0022)#
Summary#
| Application Status | Active |
| Review Status | Comment Period has Ended/Issue Resolution |
| Description | City - NOTE: This is a false application file that is created to allow easy public access to documents related to KNL development post registration. |
| Ward | Ward 4 - Cathy Curry |
| Date Initiated | 2016-12-02 |
| Last Updated | 2016-12-02 |
Renders#
Location#
Select a marker to view the address.
Site Plans, Elevations and Floor Plans#
Documents#
Related Projects#
| Project | Last Updated | Date Initiated |
|---|---|---|
300 Goulbourn Forced Rd.
D02-02-23-0032 | 2023-12-18 | 2023-04-21 |
